- homeHome
- mapHomes For Sale
- Houses Only
- Condos Only
- New Construction
- Waterfront
- Land For Sale
- nature_peopleNeighborhoods
- businessCondo Buildings
Selling with Us
- roofingBuying with Us
About Us
- peopleOur Team
- perm_phone_msgContact Us
- location_cityCity List
- engineeringHome Builder List
- trending_upHome Price Index
- differenceCalculate Value Now
- monitoringAll Stats & Graphs
- starsPopular
- feedArticles
- calculateCalculators
- helpApp Support
- refreshReload App
Version: ...
to
Houses
Townhouses
Condos
Land
Price
to
SQFT
to
Bdrms
to
Baths
to
Lot
to
Yr Built
to
Sold
Listed within...
Listed at least...
Offer Review
New Construction
Waterfront
Short-Sales
REO
Parking
to
Unit Flr
to
Unit Nbr
Types
Listings
Neighborhoods
Complexes
Developments
Cities
Counties
Zip Codes
Neighborhood · Condo · Development
School District
Zip Code
City
County
Builder
Listing Numbers
Broker LAG
Display Settings
Boundary Lines
Labels
View
Sort
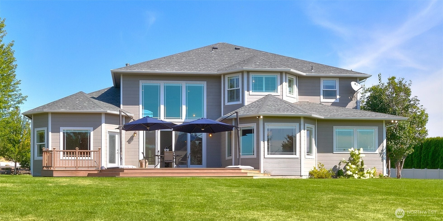
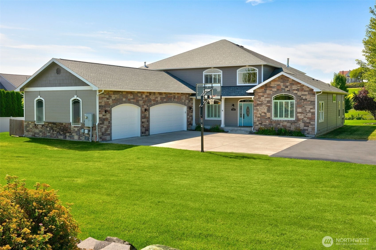
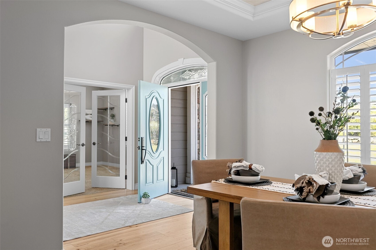
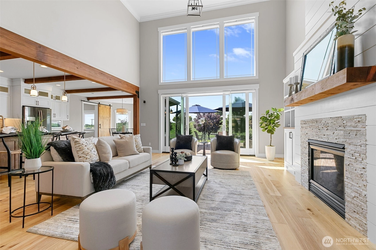
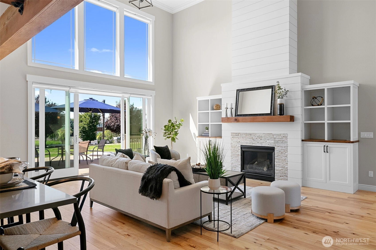
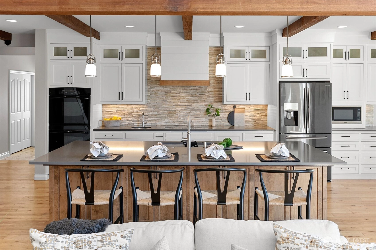
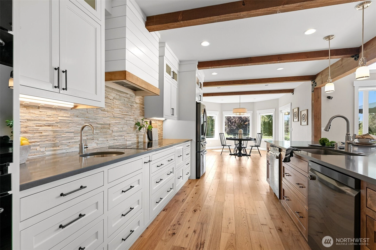
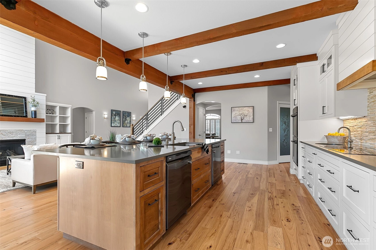
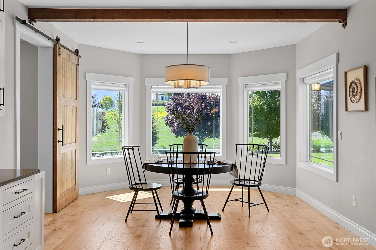
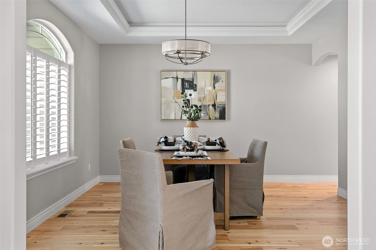
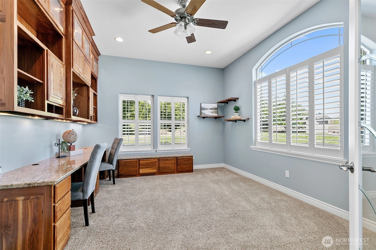
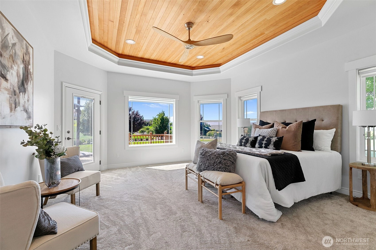
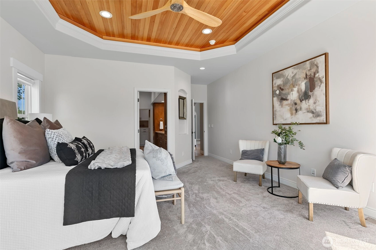
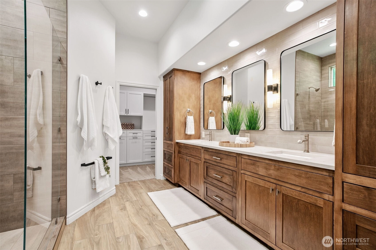
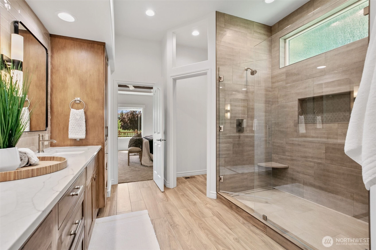
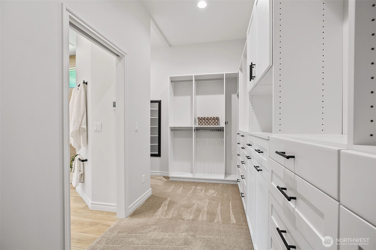
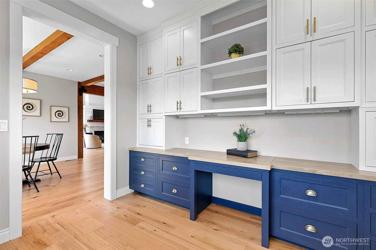
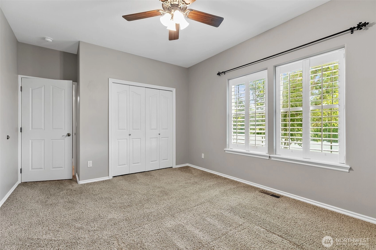
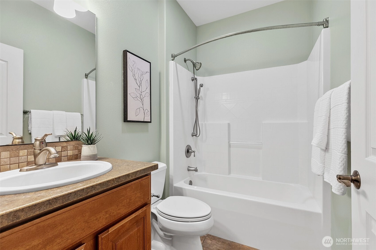
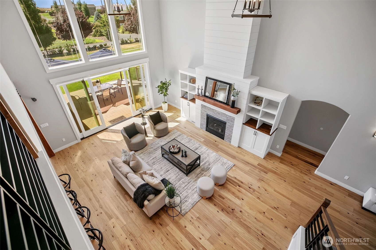
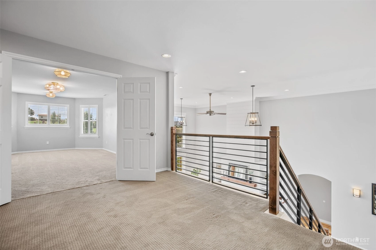
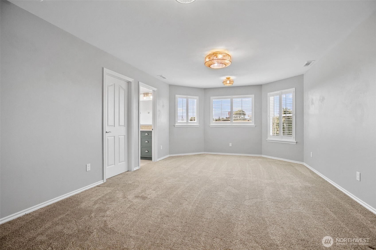
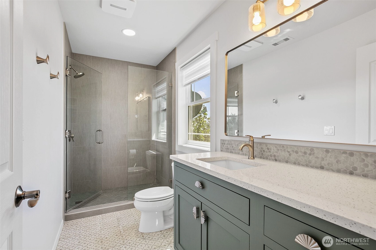
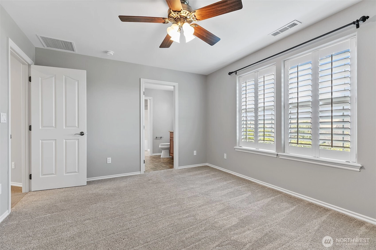
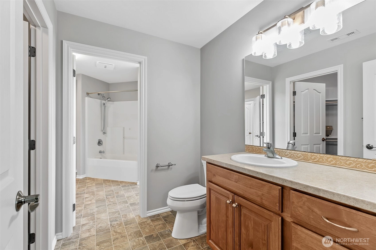
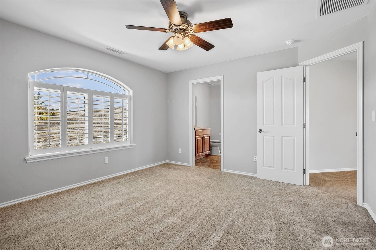
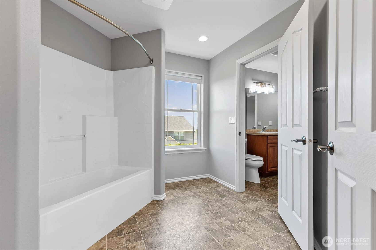
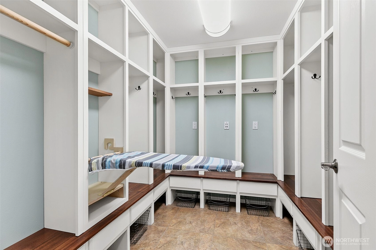
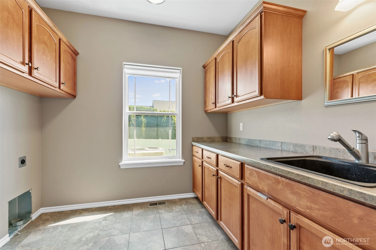
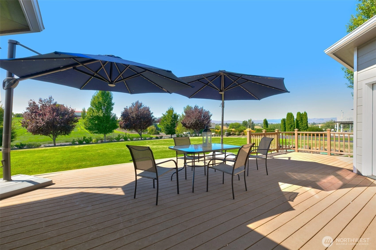
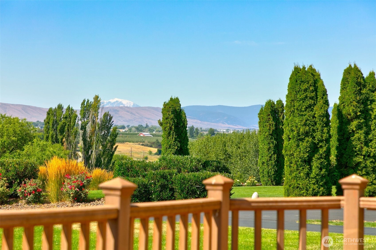
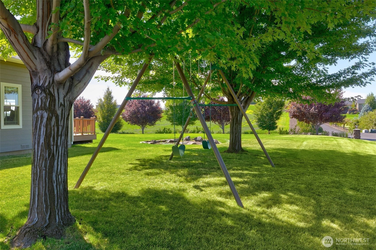
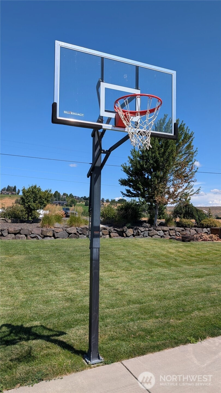
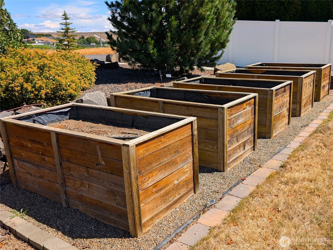
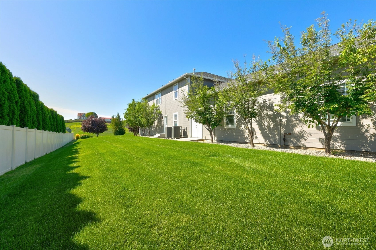
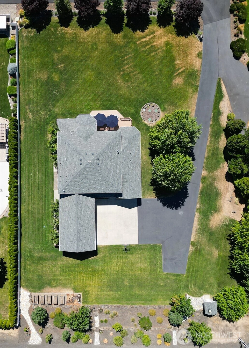
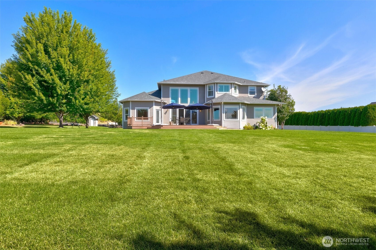
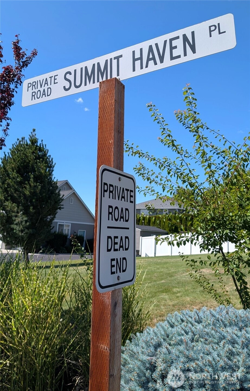
Sold
Closed October 28, 2025
$950,000
Originally $1,150,000
5 Bedrooms
4 Bathrooms
4,140 Sqft House
Built 2007
34,824 Sqft Lot
3-Car Garage
SALE HISTORY
List price was $1,150,000The price was later changed to $995,000.
It took 59 days to go pending.
Then 23 days to close at $950,000
Closed at $229/SQFT.
Designed for modern living and seamless work-life harmony, this spacious custom home features two private offices, ideal for remote work or creative pursuits. With five bedrooms, each with its own bathroom and expansive closet space, everyone enjoys their own private haven. The open-concept living space invites connection and entertaining featuring a gourmet kitchen, casual dining area, and elegant formal dining room, all enhanced by exquisite custom woodwork and thoughtful design. A stylish mudroom with abundant cubbies keeps your day organized from the moment you walk in. Outside, a near acre of manicured lawn includes a premium swing set under shade of Norwegian Maple trees, yielding to picturesque orchards and alfalfa views beyond.
Offer Review
No offer review date was specified
Listing source NWMLS MLS #
2417336
Listed by
Todd Crooks,
Keller Williams Seattle Metro
Buyer's broker
Non Member ZDefault,
ZNonMember-Office-MLS
We don't currently have a buyer representative
in this area. To be sure that you're getting objective advice, we always suggest buyers work with their
own agent, someone who is not affiliated with the seller.
SECOND
BDRM
BDRM
BDRM
FULL
BATH
BATH
¾
BATH½
BATHMAIN
BDRM
BDRM
FULL
BATH
BATH
¾
BATH
Oct 29, 2025
Sold
$950,000
NWMLS #2417336
Oct 17, 2025
Went Pending
$995,000
NWMLS #2417336
Oct 05, 2025
Went Pending Inspection
$995,000
NWMLS #2417336
Sep 26, 2025
Price Reduction arrow_downward
$995,000
NWMLS #2417336
Sep 03, 2025
Price Reduction arrow_downward
$1,095,000
NWMLS #2417336
Aug 07, 2025
Listed
$1,150,000
NWMLS #2417336
Jun 23, 2025
Listed
$1,200,000
NWMLS #2397029
-
Sale Price$950,000
-
Closing DateOctober 28, 2025
-
Last List Price$995,000
-
Original Price$1,150,000
-
List DateAugust 7, 2025
-
Pending DateOctober 5, 2025
-
Days to go Pending59 days
-
$/sqft (Total)$229/sqft
-
$/sqft (Finished)$229/sqft
-
Listing Source
-
MLS Number2417336
-
Listing BrokerTodd Crooks
-
Listing OfficeKeller Williams Seattle Metro
-
Buyer's BrokerNon Member ZDefault
-
Buyer Broker's FirmZNonMember-Office-MLS
-
Principal and Interest$4,980 / month
-
Property Taxes$556 / month
-
Homeowners Insurance$187 / month
-
TOTAL$5,723 / month
-
-
based on 20% down($190,000)
-
and a6.85% Interest Rate
-
About:All calculations are estimates only and provided by Mainview LLC. Actual amounts will vary.
-
Sqft (Total)4,140 sqft
-
Sqft (Finished)4,140 sqft
-
Sqft (Unfinished)None
-
Property TypeHouse
-
Sub Type2 Story
-
Bedrooms5 Bedrooms
-
Bathrooms4 Bathrooms
-
Lot34,824 sqft Lot
-
Lot Size SourceRealist
-
Lot #4
-
ProjectWoodin Addition
-
Total Stories2 stories
-
BasementNone
-
Sqft SourceRealist
-
2025 Property Taxes$6,669 / year
-
No Senior Exemption
-
CountyYakima County
-
Parcel #17132331416
-
County WebsiteUnspecified
-
County Parcel MapUnspecified
-
County GIS MapUnspecified
-
AboutCounty links provided by Mainview LLC
-
School DistrictWest Valley Yakima
-
ElementaryCottonwood Elem
-
MiddleWest Vly Jnr High
-
High SchoolWest Vly High
-
HOA DuesUnspecified
-
Fees AssessedUnspecified
-
HOA Dues IncludeUnspecified
-
HOA ContactUnspecified
-
Management ContactUnspecified
-
Covered3-Car
-
TypesDriveway
Attached Garage
Off Street
RV Parking -
Has GarageYes
-
Nbr of Assigned Spaces3
-
Partial
See Remarks
Territorial
-
Year Built2007
-
Home BuilderUnspecified
-
IncludesCentral A/C
Forced Air
Heat Pump
High Efficiency (Unspecified)
-
IncludesForced Air
Heat Pump
-
FlooringCeramic Tile
Engineered Hardwood
Carpet -
FeaturesBath Off Primary
Ceiling Fan(s)
Double Pane/Storm Window
Dining Room
Fireplace
French Doors
High Tech Cabling
SMART Wired
Vaulted Ceiling(s)
Walk-In Closet(s)
Walk-In Pantry
Water Heater
-
Lot FeaturesDead End Street
Paved -
Site FeaturesDeck
High Speed Internet
Irrigation
Propane
RV Parking
Sprinkler System
-
IncludedDishwasher(s)
Disposal
Double Oven
Microwave(s)
Refrigerator(s)
See Remarks
Stove(s)/Range(s)
-
Bank Owned (REO)No
-
EnergyPropane
-
SewerSeptic Tank
-
Water SourcePrivate
Shared Well
-
WaterfrontNo
-
Air Conditioning (A/C)Yes
-
Buyer Broker's Compensation2%
-
MLS Area #Area 475
-
Number of Photos38
-
Last Modification TimeWednesday, October 29, 2025 8:44 AM
-
System Listing ID5470069
-
Closed2025-10-29 08:50:33
-
Pending Or Ctg2025-10-17 16:19:37
-
Price Reduction2025-09-26 11:24:12
-
First For Sale2025-08-07 19:25:27
Listing details based on information submitted to the MLS GRID as of Wednesday, October 29, 2025 8:44 AM.
All data is obtained from various
sources and may not have been verified by broker or MLS GRID. Supplied Open House Information is subject to change without notice. All information should be independently reviewed and verified for accuracy. Properties may or may not be listed by the office/agent presenting the information.
View
Sort
Sharing
Sold
October 28, 2025
$950,000
$995,000
5 BR
4 BA
4,140 SQFT
NWMLS #2417336.
Todd Crooks,
Keller Williams Seattle Metro
|
Listing information is provided by the listing agent except as follows: BuilderB indicates
that our system has grouped this listing under a home builder name that doesn't match
the name provided
by the listing broker. DevelopmentD indicates
that our system has grouped this listing under a development name that doesn't match the name provided
by the listing broker.

