- homeHome
- mapHomes For Sale
- Houses Only
- Condos Only
- New Construction
- Waterfront
- Land For Sale
- nature_peopleNeighborhoods
- businessCondo Buildings
Selling with Us
- roofingBuying with Us
About Us
- peopleOur Team
- perm_phone_msgContact Us
- location_cityCity List
- engineeringHome Builder List
- trending_upHome Price Index
- differenceCalculate Value Now
- monitoringAll Stats & Graphs
- starsPopular
- feedArticles
- calculateCalculators
- helpApp Support
- refreshReload App
Version: ...
to
Houses
Townhouses
Condos
Land
Price
to
SQFT
to
Bdrms
to
Baths
to
Lot
to
Yr Built
to
Sold
Listed within...
Listed at least...
Offer Review
New Construction
Waterfront
Short-Sales
REO
Parking
to
Unit Flr
to
Unit Nbr
Types
Listings
Neighborhoods
Complexes
Developments
Cities
Counties
Zip Codes
Neighborhood · Condo · Development
School District
Zip Code
City
County
Builder
Listing Numbers
Broker LAG
Display Settings
Boundary Lines
Labels
View
Sort
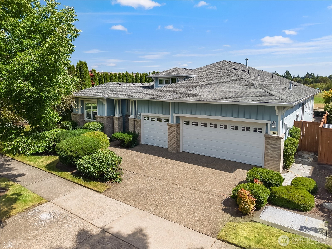
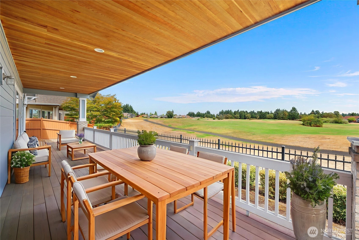
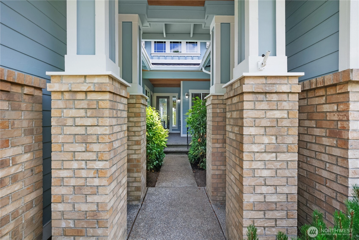
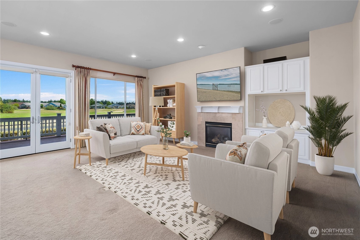
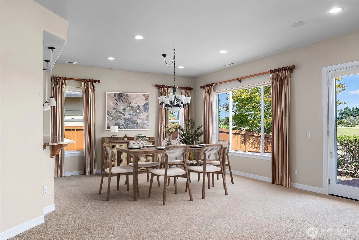
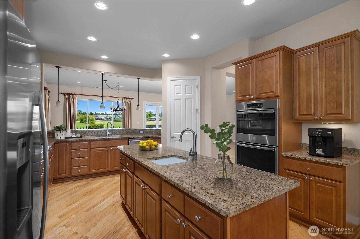
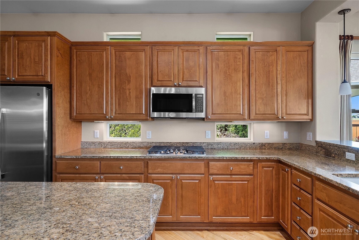
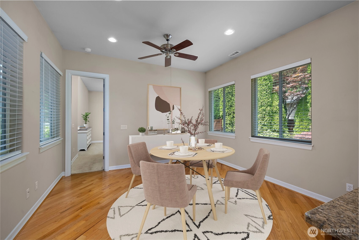
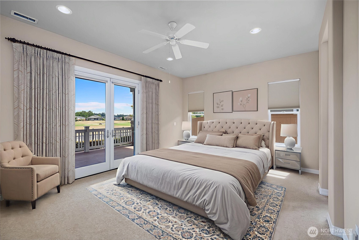
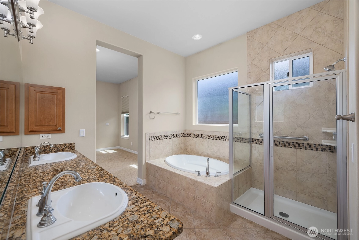
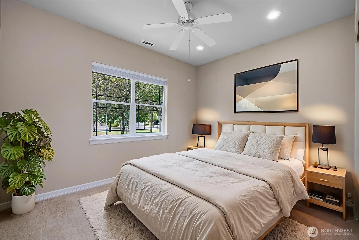
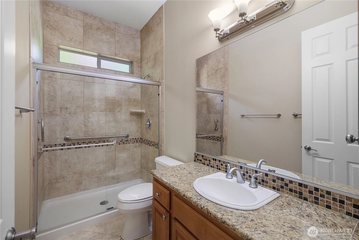
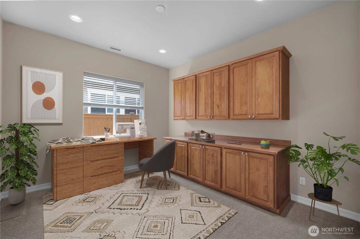
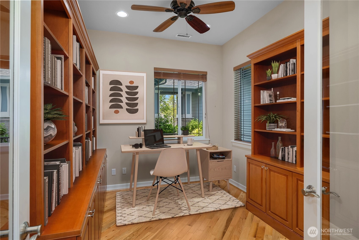
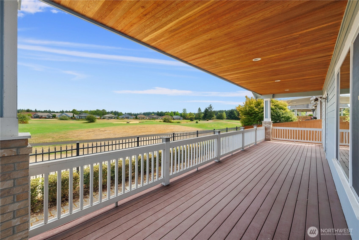
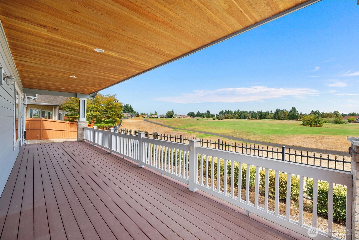
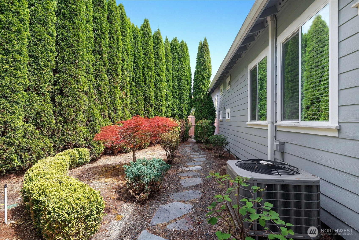
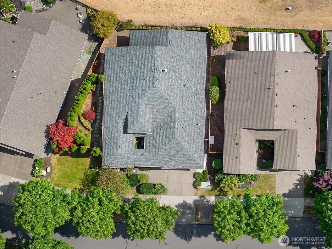
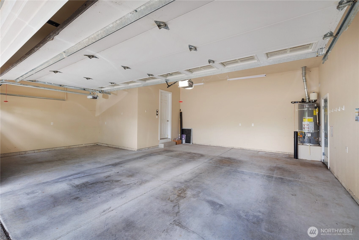
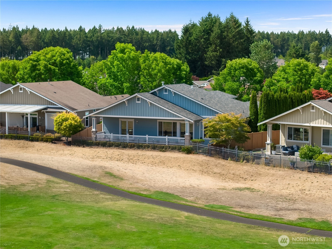
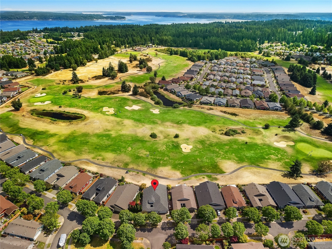
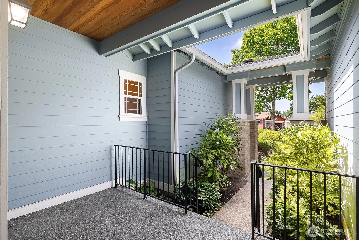
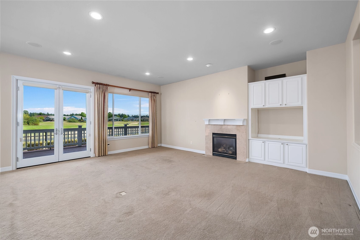
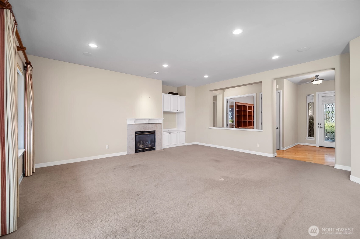
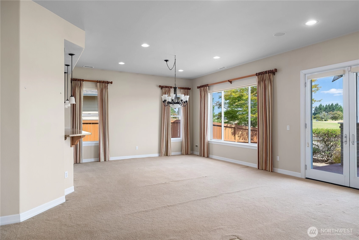
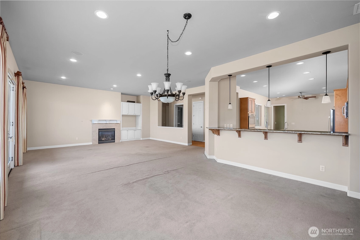
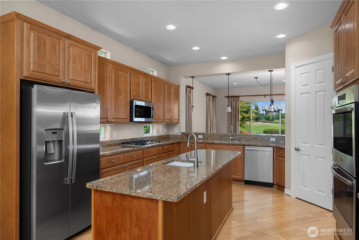
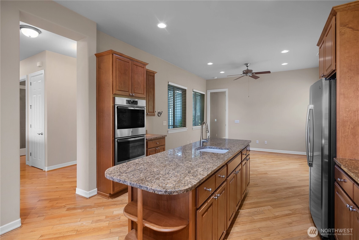
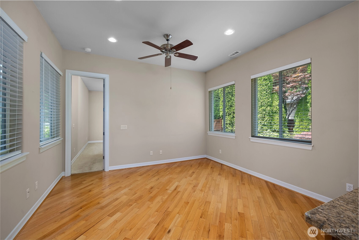
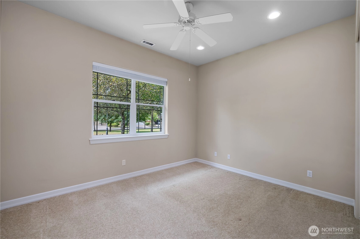
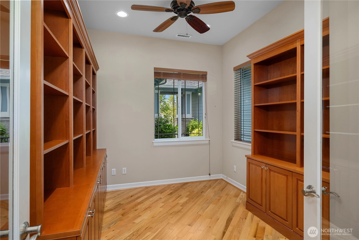
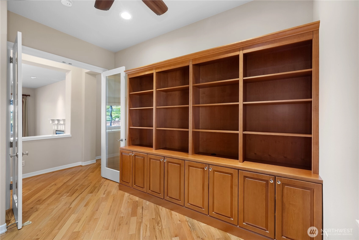
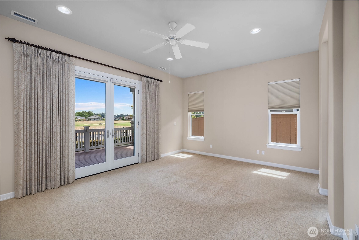
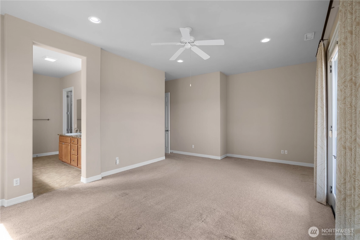
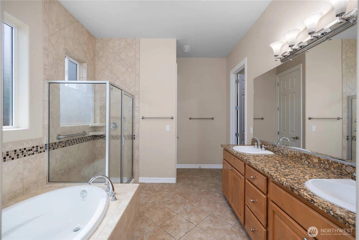
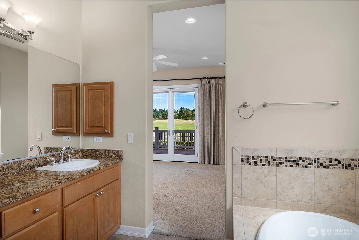
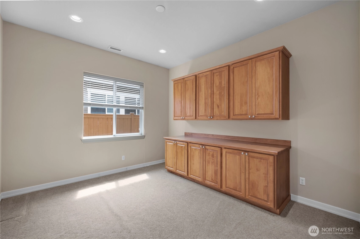
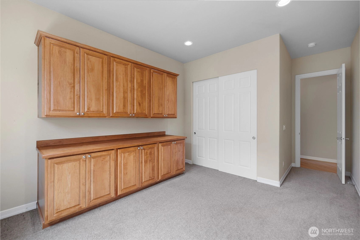
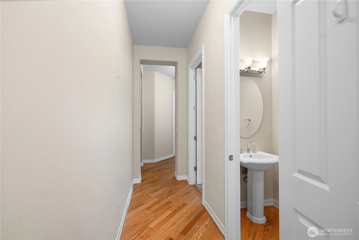
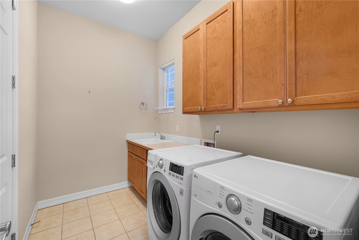
Sold
Closed October 22, 2025
$800,000
3 Bedrooms
2.25 Bathrooms
2,604 Sqft House
Built 2006
7,984 Sqft Lot
2-Car Garage
HOA Dues $281 / month
SALE HISTORY
List price was $850,000It took 52 days to go pending.
Then 23 days to close at $800,000
Closed at $307/SQFT.
Rare Grandview Estate floor plan with 3 bedrooms. This amazing home offers a second primary suite, large covered deck, & golf cart garage. Enjoy stunning territorial views of the 7th fairway from the spacious covered deck, complimented by a side yard sitting area. The kitchen features granite countertops, gas range, double oven, pull-out shelves, & upper/lower recipe windows. French doors lead to a den with custom built-ins. The large primary suite is filled with natural light which features blackout blinds for peaceful rest & French doors to the patio. The beautiful en-suite bath features a full tile shower, soaking tub, & dual vanities. So much to see in this truly special home that resides in the premier 55+ community of Jubilee!
Offer Review
No offer review date was specified
Listing source NWMLS MLS #
2418038
Listed by
Katelynn Rajcich,
City Realty, Inc.
Lynn M. Cooper, City Realty, Inc.
Buyer's broker
Cheri Wilkins,
eXp Realty
We don't currently have a buyer representative
in this area. To be sure that you're getting objective advice, we always suggest buyers work with their
own agent, someone who is not affiliated with the seller.
MAIN
BDRM
BDRM
BDRM
FULL
BATH
BATH
¾
BATH½
BATH
Oct 22, 2025
Sold
$800,000
NWMLS #2418038
Oct 05, 2025
Went Pending
$850,000
NWMLS #2418038
Sep 29, 2025
Went Pending Inspection
$850,000
NWMLS #2418038
Aug 08, 2025
Listed
$850,000
NWMLS #2418038
-
Sale Price$800,000
-
Closing DateOctober 22, 2025
-
Last List Price$850,000
-
Original PriceSame
-
List DateAugust 8, 2025
-
Pending DateSeptember 29, 2025
-
Days to go Pending52 days
-
$/sqft (Total)$307/sqft
-
$/sqft (Finished)$307/sqft
-
Listing Source
-
MLS Number2418038
-
Listing BrokerKatelynn Rajcich
-
Listing OfficeCity Realty, Inc.
-
Buyer's BrokerCheri Wilkins
-
Buyer Broker's FirmeXp Realty
-
Principal and Interest$4,194 / month
-
HOA$281 / month
-
Property Taxes$673 / month
-
Homeowners Insurance$159 / month
-
TOTAL$5,307 / month
-
-
based on 20% down($160,000)
-
and a6.85% Interest Rate
-
About:All calculations are estimates only and provided by Mainview LLC. Actual amounts will vary.
-
Sqft (Total)2,604 sqft
-
Sqft (Finished)2,604 sqft
-
Sqft (Unfinished)None
-
Property TypeHouse
-
Sub Type1 Story
-
Bedrooms3 Bedrooms
-
Bathrooms2.25 Bathrooms
-
Lot7,984 sqft Lot
-
Lot Size SourceRealist
-
Lot #Unspecified
-
ProjectUnspecified
-
Total Stories1 story
-
BasementNone
-
Sqft SourceRealist
-
PoolCommunity
-
2025 Property Taxes$8,078 / year
-
No Senior Exemption
-
CountyThurston County
-
Parcel #52930045200
-
County Website
-
County Parcel Map
-
County GIS MapUnspecified
-
AboutCounty links provided by Mainview LLC
-
School DistrictNorth Thurston
-
ElementaryUnspecified
-
MiddleUnspecified
-
High SchoolUnspecified
-
HOA Dues$281 / month
-
Fees AssessedMonthly
-
HOA Dues IncludeCommon Area Maintenance
Lawn Service -
HOA ContactUnspecified
-
Management ContactUnspecified
-
Community FeaturesAge Restriction
Athletic Court
CCRs
Club House
Golf
Park
Playground
Trail(s)
-
Covered2-Car
-
TypesAttached Garage
-
Has GarageYes
-
Nbr of Assigned Spaces2
-
Golf Course
Mountain(s)
Territorial
-
Year Built2006
-
Home BuilderJenamar
-
Includes90%+ High Efficiency
Central A/C
-
Includes90%+ High Efficiency
Forced Air
-
FlooringCeramic Tile
Hardwood
Carpet -
FeaturesSecond Primary Bedroom
Bath Off Primary
Ceiling Fan(s)
Double Pane/Storm Window
Dining Room
Fireplace
French Doors
Walk-In Closet(s)
Water Heater
-
Lot FeaturesCurbs
Paved
Sidewalk -
Site FeaturesDeck
Fenced-Fully
Gas Available
High Speed Internet
Patio
Sprinkler System
-
IncludedDishwasher(s)
Disposal
Double Oven
Dryer(s)
Microwave(s)
Refrigerator(s)
Stove(s)/Range(s)
Washer(s)
-
Bank Owned (REO)No
-
EnergyElectric
Natural Gas -
SewerSewer Connected
-
Water SourcePublic
-
WaterfrontNo
-
Air Conditioning (A/C)Yes
-
Buyer Broker's Compensation2.5%
-
MLS Area #Area 446
-
Number of Photos40
-
Last Modification TimeSaturday, November 22, 2025 4:04 AM
-
System Listing ID5470428
-
Closed2025-10-22 16:21:54
-
Pending Or Ctg2025-10-05 13:33:07
-
First For Sale2025-08-08 14:03:41
Listing details based on information submitted to the MLS GRID as of Saturday, November 22, 2025 4:04 AM.
All data is obtained from various
sources and may not have been verified by broker or MLS GRID. Supplied Open House Information is subject to change without notice. All information should be independently reviewed and verified for accuracy. Properties may or may not be listed by the office/agent presenting the information.
View
Sort
Sharing
Sold
October 22, 2025
$800,000
$850,000
3 BR
2.25 BA
2,604 SQFT
NWMLS #2418038.
Katelynn Rajcich,
City Realty, Inc.
|
Listing information is provided by the listing agent except as follows: BuilderB indicates
that our system has grouped this listing under a home builder name that doesn't match
the name provided
by the listing broker. DevelopmentD indicates
that our system has grouped this listing under a development name that doesn't match the name provided
by the listing broker.


