- homeHome
- mapHomes For Sale
- Houses Only
- Condos Only
- New Construction
- Waterfront
- Land For Sale
- nature_peopleNeighborhoods
- businessCondo Buildings
Selling with Us
- roofingBuying with Us
About Us
- peopleOur Team
- perm_phone_msgContact Us
- location_cityCity List
- engineeringHome Builder List
- trending_upHome Price Index
- differenceCalculate Value Now
- monitoringAll Stats & Graphs
- starsPopular
- feedArticles
- calculateCalculators
- helpApp Support
- refreshReload App
Version: ...
to
Houses
Townhouses
Condos
Land
Price
to
SQFT
to
Bdrms
to
Baths
to
Lot
to
Yr Built
to
Sold
Listed within...
Listed at least...
Offer Review
New Construction
Waterfront
Short-Sales
REO
Parking
to
Unit Flr
to
Unit Nbr
Types
Listings
Neighborhoods
Complexes
Developments
Cities
Counties
Zip Codes
Neighborhood · Condo · Development
School District
Zip Code
City
County
Builder
Listing Numbers
Broker LAG
Display Settings
Boundary Lines
Labels
View
Sort
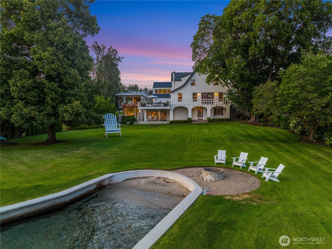
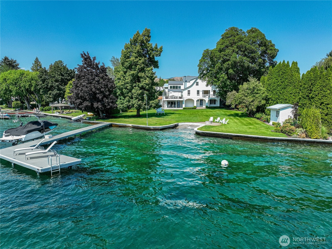
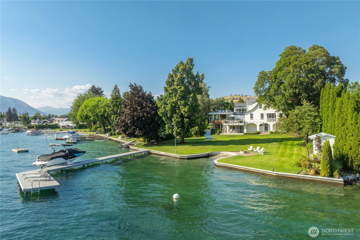
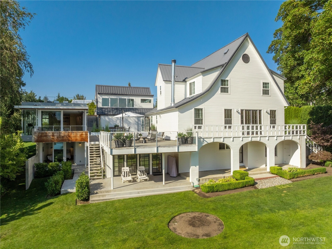
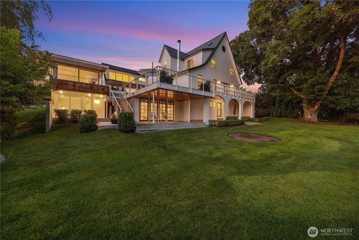
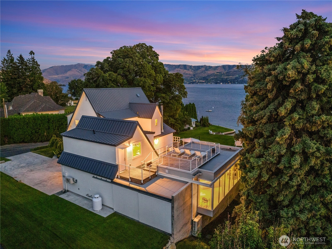
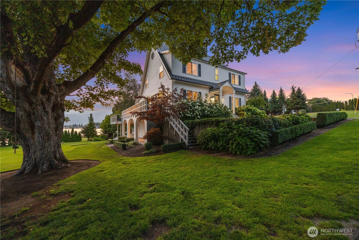
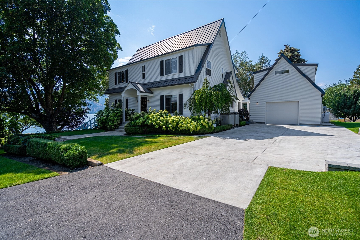
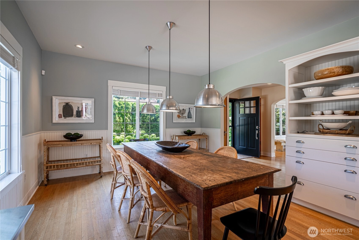
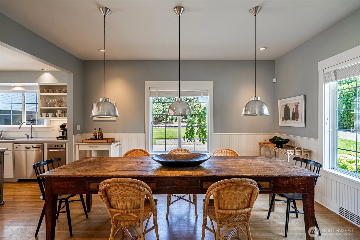
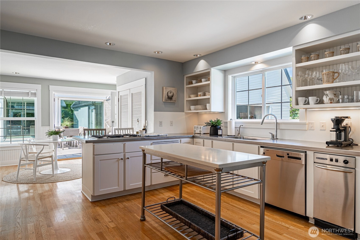
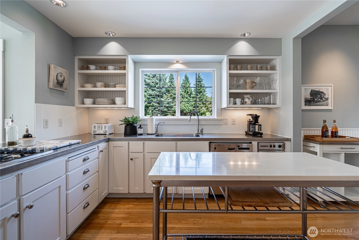
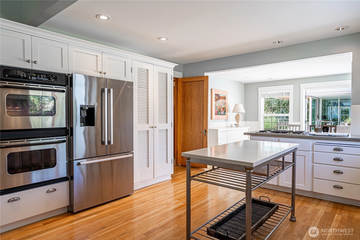
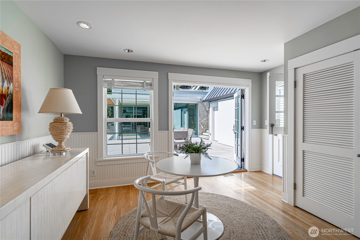
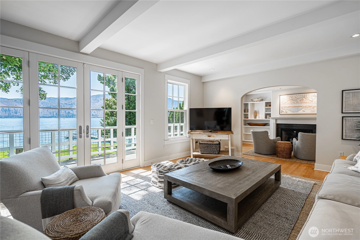
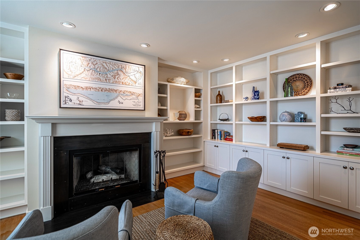
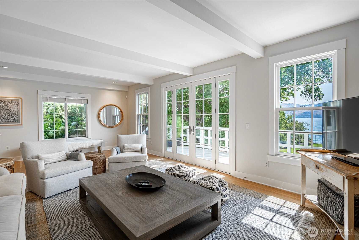
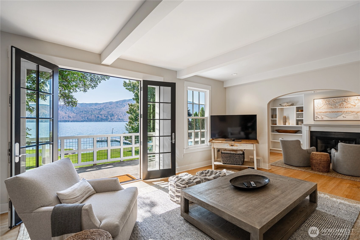
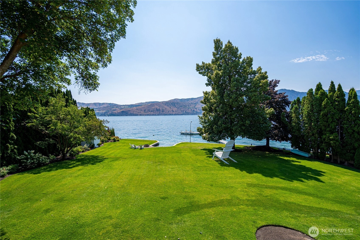
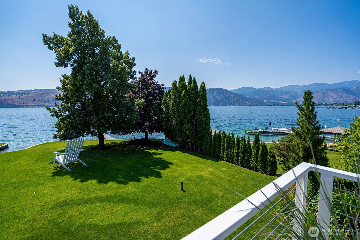
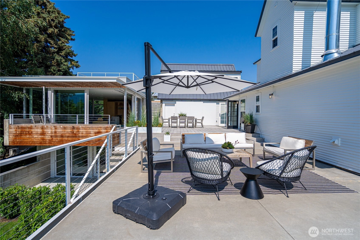
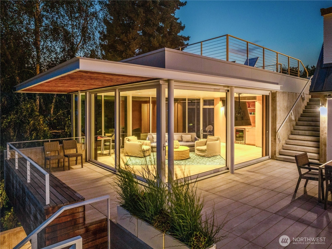
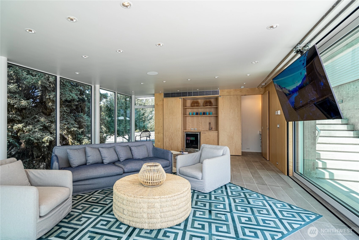
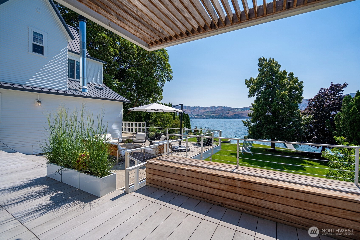
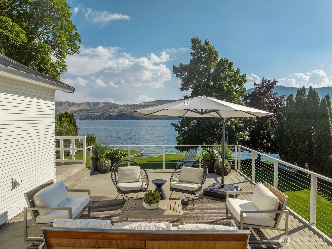
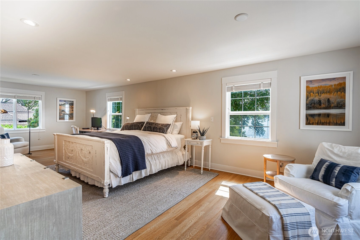
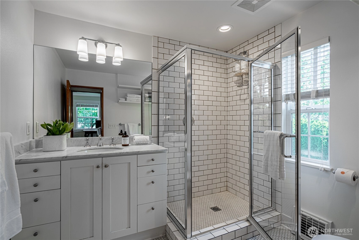
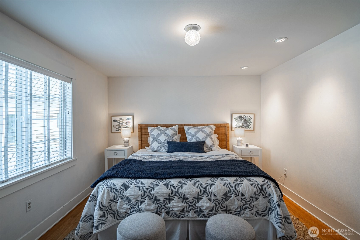
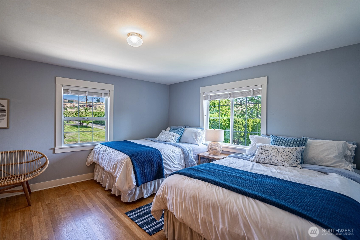
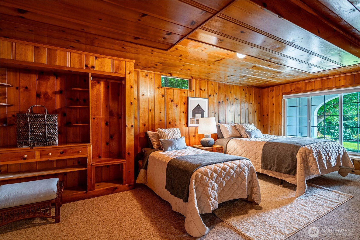
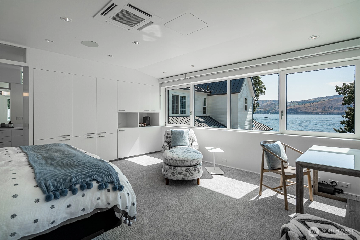
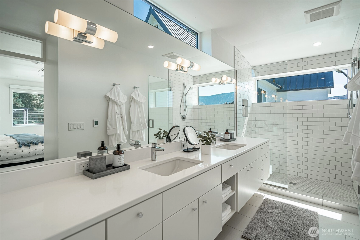
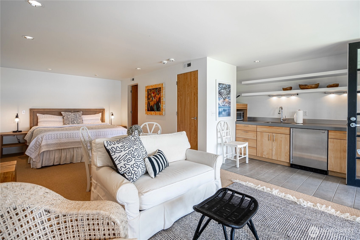
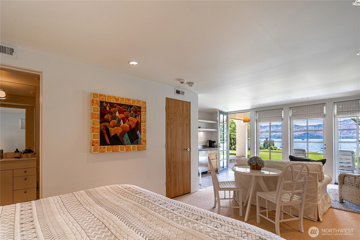
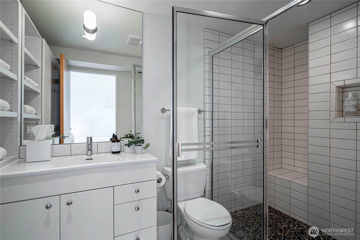
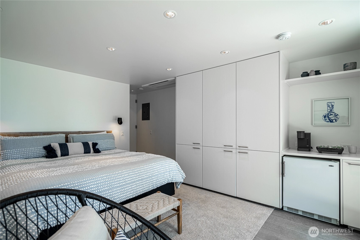
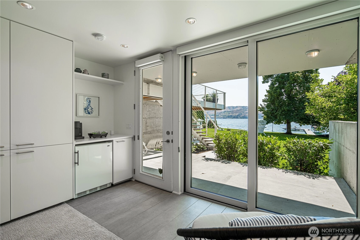
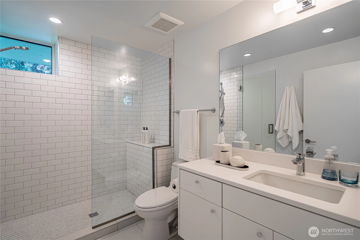
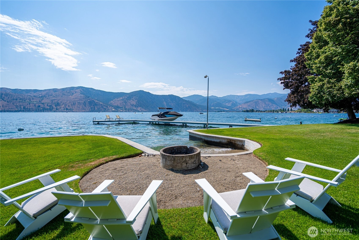
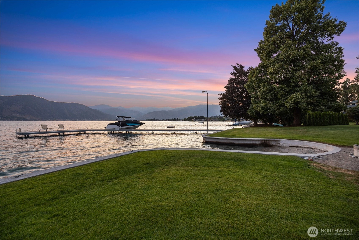
Sold
Closed October 1, 2025
$5,150,000
6 Bedrooms
5.75 Bathrooms
5,016 Sqft House
Waterfront
New Construction
Built 1944
1.18 Acres Lot
3-Car Garage
SALE HISTORY
List price was $5,495,000It took 37 days to go pending.
Then 14 days to close at $5,150,000
Closed at $1,027/SQFT.
Nestled on the serene north shore of Lake Chelan, this iconic 5,016 sq. ft. residence is a blend of vintage allure and modern sophistication. Originally built in 1944 and then reimagined by E. Cobb Architects, it offers breathtaking views of the lake and Chelan Mountains. Final construction was completed in 2023. Featuring 6 bedrooms, including 4 primaries with luxurious ensuites. The manicured grounds boast 1.2 Acres with 136' of waterfront, new bulkhead, a sandy beach, new private dock, boat lift, fire pit, and an expansive entertainment deck that evokes relaxed elegance, offering an ideal backdrop for both intimate gatherings and grand-scale entertaining. NEW PRE-INSPECTION REPORT attached in Listing Supplements/ Available upon request.
Offer Review
No offer review date was specified
Builder
Rimmer Roeter Construction
Listing source NWMLS MLS #
2416727
Listed by
Justin Skaar,
Marketplace Sotheby's Intl Rty
Buyer's broker
Valerie J. Conrad,
Windermere RE/Lake Chelan
We don't currently have a buyer representative
in this area. To be sure that you're getting objective advice, we always suggest buyers work with their
own agent, someone who is not affiliated with the seller.
SECOND
BDRM
BDRM
BDRM
BDRM
FULL
BATH
BATH
¾
BATH¾
BATHMAIN
½
BATH½
BATHLOWER
BDRM
BDRM
¾
BATH¾
BATH¾
BATH
Oct 01, 2025
Sold
$5,150,000
NWMLS #2416727 Annualized 8.9% / yr
Sep 19, 2025
Went Pending
$5,495,000
NWMLS #2416727
Aug 11, 2025
Listed
$5,495,000
NWMLS #2416727
May 23, 2025
Back on Market
$5,895,000
NWMLS #2339468
May 16, 2025
Went Pending Inspection
$5,895,000
NWMLS #2339468
Mar 15, 2025
Listed
$5,895,000
NWMLS #2339468
Sep 05, 2024
Listed
$6,625,000
NWMLS #2277610
Jul 30, 2018
Sold
$2,785,000
-
Sale Price$5,150,000
-
Closing DateOctober 1, 2025
-
Last List Price$5,495,000
-
Original PriceSame
-
List DateAugust 11, 2025
-
Pending DateSeptember 17, 2025
-
Days to go Pending37 days
-
$/sqft (Total)$1,027/sqft
-
$/sqft (Finished)$1,027/sqft
-
Listing Source
-
MLS Number2416727
-
Listing BrokerJustin Skaar
-
Listing OfficeMarketplace Sotheby's Intl Rty
-
Buyer's BrokerValerie J. Conrad
-
Buyer Broker's FirmWindermere RE/Lake Chelan
-
Principal and Interest$26,997 / month
-
Property Taxes$1,827 / month
-
Homeowners Insurance$918 / month
-
TOTAL$29,742 / month
-
-
based on 20% down($1,030,000)
-
and a6.85% Interest Rate
-
About:All calculations are estimates only and provided by Mainview LLC. Actual amounts will vary.
-
Sqft (Total)5,016 sqft
-
Sqft (Finished)5,016 sqft
-
Sqft (Unfinished)None
-
Property TypeHouse
-
Sub TypeMulti Level
-
Bedrooms6 Bedrooms
-
Bathrooms5.75 Bathrooms
-
Lot1.18 Acres Lot
-
Lot Size SourceBuyer to Verify
-
Lot #Unspecified
-
ProjectUnspecified
-
Total StoriesUnspecified
-
BasementDaylight
Finished -
Sqft SourceBuyer to Verify
-
2024 Property Taxes$21,924 / year
-
No Senior Exemption
-
CountyChelan County
-
Parcel #282231680405
-
County WebsiteUnspecified
-
County Parcel MapUnspecified
-
County GIS MapUnspecified
-
AboutCounty links provided by Mainview LLC
-
School DistrictManson
-
ElementaryManson Elem
-
MiddleManson Jnr Snr High
-
High SchoolManson Jnr Snr High
-
WaterfrontYes
-
TypeLow Bank
Bayfront
Bulkhead
Lake
No Bank -
Frontage136 Feet Feet
-
HOA DuesUnspecified
-
Fees AssessedUnspecified
-
HOA Dues IncludeUnspecified
-
HOA ContactUnspecified
-
Management ContactUnspecified
-
Covered3-Car
-
TypesDetached Carport
Driveway
Detached Garage
Off Street -
Has GarageYes
-
Nbr of Assigned Spaces3
-
Bay
Lake
Mountain(s)
See Remarks
Territorial
-
Year Built1944
-
New ConstructionYes
-
Construction StateUnspecified
-
Home BuilderRimmer Roeter Construction
-
IncludesCentral A/C
Ductless
Forced Air
Heat Pump
High Efficiency (Unspecified)
-
IncludesDuctless
Forced Air
Heat Pump
High Efficiency (Unspecified)
Other – See Remarks
Radiant
-
FlooringCeramic Tile
Concrete
Hardwood
Carpet -
FeaturesSecond Kitchen
Second Primary Bedroom
Bath Off Primary
Double Pane/Storm Window
Dining Room
Fireplace
French Doors
High Tech Cabling
Sauna
Security System
Vaulted Ceiling(s)
Walk-In Closet(s)
Water Heater
Wet Bar
Wine Cellar
Wine/Beverage Refrigerator
-
Lot FeaturesCorner Lot
Dead End Street
Paved -
Site FeaturesCabana/Gazebo
Cable TV
Deck
Dock
Electric Car Charging
High Speed Internet
Irrigation
Moorage
Outbuildings
Patio
Propane
Rooftop Deck
Sprinkler System
-
IncludedDishwasher(s)
Disposal
Double Oven
Dryer(s)
Microwave(s)
Refrigerator(s)
Stove(s)/Range(s)
Trash Compactor
Washer(s)
-
Bank Owned (REO)No
-
EnergyElectric
-
SewerSewer Connected
-
Water SourcePublic
-
WaterfrontYes
-
Air Conditioning (A/C)Yes
-
Buyer Broker's Compensation2%
-
MLS Area #Area 961
-
Number of Photos40
-
Last Modification TimeWednesday, October 1, 2025 12:37 PM
-
System Listing ID5470914
-
Closed2025-10-01 12:40:25
-
Pending Or Ctg2025-09-19 10:47:00
-
First For Sale2025-08-11 11:57:51
Listing details based on information submitted to the MLS GRID as of Wednesday, October 1, 2025 12:37 PM.
All data is obtained from various
sources and may not have been verified by broker or MLS GRID. Supplied Open House Information is subject to change without notice. All information should be independently reviewed and verified for accuracy. Properties may or may not be listed by the office/agent presenting the information.
View
Sort
Sharing
Sold
October 1, 2025
$5,150,000
$5,495,000
6 BR
5.75 BA
5,016 SQFT
NWMLS #2416727.
Justin Skaar,
Marketplace Sotheby's Intl Rty
|
Listing information is provided by the listing agent except as follows: BuilderB indicates
that our system has grouped this listing under a home builder name that doesn't match
the name provided
by the listing broker. DevelopmentD indicates
that our system has grouped this listing under a development name that doesn't match the name provided
by the listing broker.

