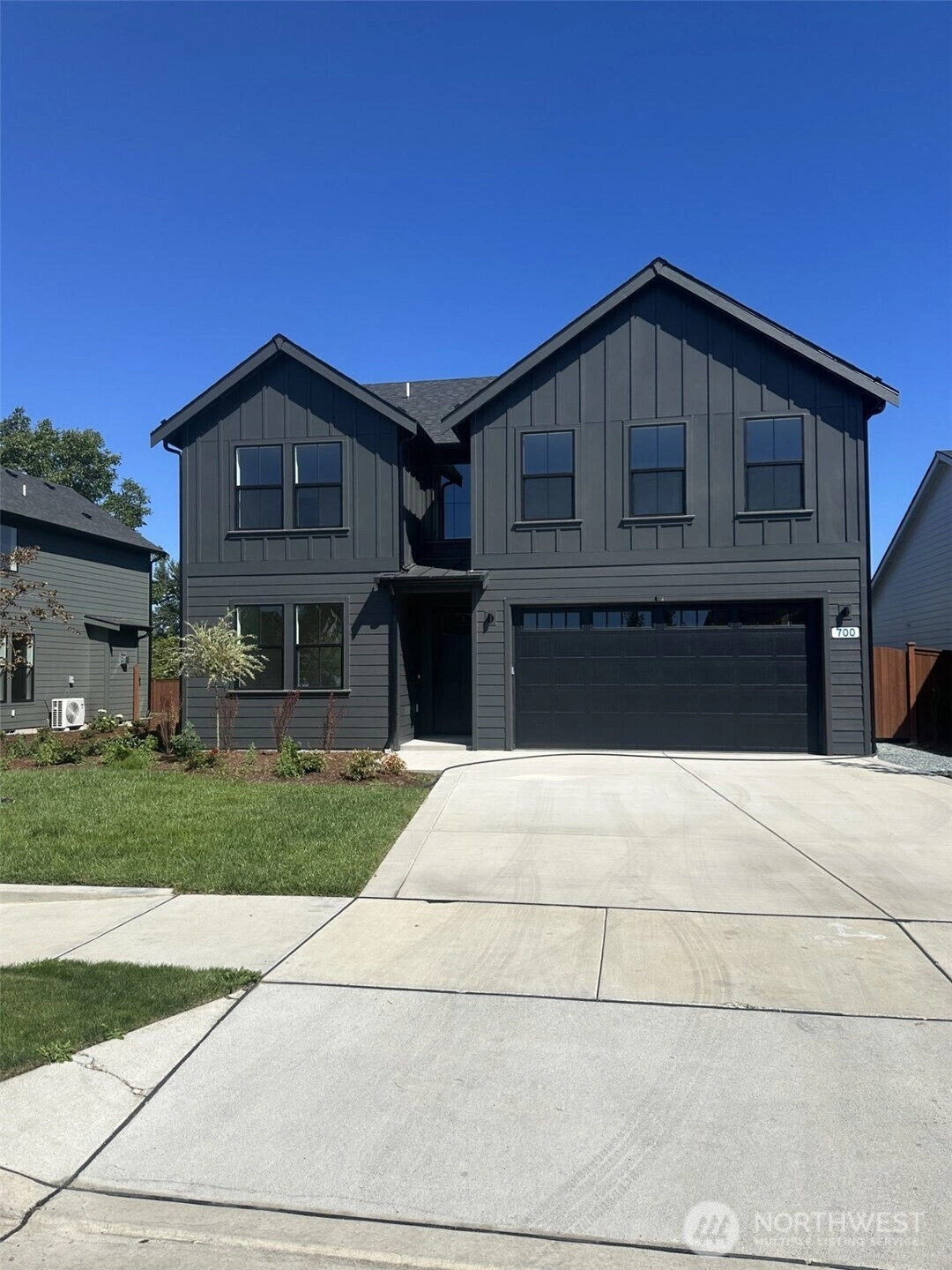- homeHome
- mapHomes For Sale
- Houses Only
- Condos Only
- New Construction
- Waterfront
- Land For Sale
- nature_peopleNeighborhoods
- businessCondo Buildings
Selling with Us
- roofingBuying with Us
About Us
- peopleOur Team
- perm_phone_msgContact Us
- location_cityCity List
- engineeringHome Builder List
- trending_upHome Price Index
- differenceCalculate Value Now
- monitoringAll Stats & Graphs
- starsPopular
- feedArticles
- calculateCalculators
- helpApp Support
- refreshReload App
Version: ...
to
Houses
Townhouses
Condos
Land
Price
to
SQFT
to
Bdrms
to
Baths
to
Lot
to
Yr Built
to
Sold
Listed within...
Listed at least...
Offer Review
New Construction
Waterfront
Short-Sales
REO
Parking
to
Unit Flr
to
Unit Nbr
Types
Listings
Neighborhoods
Complexes
Developments
Cities
Counties
Zip Codes
Neighborhood · Condo · Development
School District
Zip Code
City
County
Builder
Listing Numbers
Broker LAG
Display Settings
Boundary Lines
Labels
View
Sort
Sold
Closed August 11, 2025
$764,282
5 Bedrooms
2.75 Bathrooms
3,049 Sqft House
New Construction
Built 2024
6,098 Sqft Lot
2-Car Garage
HOA Dues $200 / month
SALE HISTORY
List price was $764,282It took 0 days to go pending.
Then 0 days to close at $764,282
Closed at $251/SQFT.
Welcome to Bucko Estates a legacy community! This home is the Olivia plan with 5 bedroom & 2-3/4 bath. This is the largest home in the community w/over 3K sq ft. It has a great rm w/gas fireplace. There is LVP flooring on the whole main level except for the main level bedroom. There are over $23K in upgrades. The kitchen has upgraded cabinets on the lowers & 36" tall upper cabinets, a walk-in pantry, a gas range w/micro hood. The counters are quartz throughout the home & the lighting is upgraded. The primary bedroom has a vaulted ceiling. The primary bathroom has double sinks, tile floors and a tile shower. There are 3 other bedrooms upstairs and a bonus room. The yard is fully landscaped & the backyard is fully fenced. 2 car garage.
Offer Review
No offer review date was specified
Project
Bucko Estates
Listing source NWMLS MLS #
2420043
Listed by
Kim Woodmansee,
John L. Scott Skagit
Danielle Russell, John L. Scott Skagit
Buyer's broker
Sogol Zandyazdani,
Skyline Properties, Inc.
Contact our
Sedro Woolley
Real Estate Lead
SECOND
BDRM
BDRM
BDRM
BDRM
BDRM
FULL
BATH
BATH
¾
BATHMAIN
FULL
BATH
BATH
Aug 11, 2025
Sold
$764,282
NWMLS #2420043
Aug 10, 2025
Listed
$764,282
NWMLS #2420043
-
Sale Price$764,282
-
Closing DateAugust 11, 2025
-
Last List Price$764,282
-
Original PriceSame
-
List DateAugust 11, 2025
-
Pending DateAugust 11, 2025
-
Days to go Pending0 days
-
$/sqft (Total)$251/sqft
-
$/sqft (Finished)$251/sqft
-
Listing Source
-
MLS Number2420043
-
Listing BrokerKim Woodmansee
-
Listing OfficeJohn L. Scott Skagit
-
Buyer's BrokerSogol Zandyazdani
-
Buyer Broker's FirmSkyline Properties, Inc.
-
Principal and Interest$4,006 / month
-
HOA$200 / month
-
Property Taxes/ month
-
Homeowners Insurance$153 / month
-
TOTAL$4,359 / month
-
-
based on 20% down($152,856)
-
and a6.85% Interest Rate
-
About:All calculations are estimates only and provided by Mainview LLC. Actual amounts will vary.
-
Sqft (Total)3,049 sqft
-
Sqft (Finished)3,049 sqft
-
Sqft (Unfinished)None
-
Property TypeHouse
-
Sub Type2 Story
-
Bedrooms5 Bedrooms
-
Bathrooms2.75 Bathrooms
-
Lot6,098 sqft Lot
-
Lot Size SourceAssessor
-
Lot #3
-
ProjectBucko Estates
-
Total Stories2 stories
-
Sqft SourceFloor Plan Rendering
-
Property TaxesUnspecified
-
No Senior Exemption
-
CountySkagit County
-
Parcel #P136860
-
County WebsiteUnspecified
-
County Parcel MapUnspecified
-
County GIS MapUnspecified
-
AboutCounty links provided by Mainview LLC
-
School DistrictSedro Woolley
-
ElementaryUnspecified
-
MiddleUnspecified
-
High SchoolUnspecified
-
HOA Dues$200 / month
-
Fees AssessedMonthly
-
HOA Dues IncludeUnspecified
-
HOA ContactUnspecified
-
Management ContactUnspecified
-
Community FeaturesCCRs
Park
-
Covered2-Car
-
TypesAttached Garage
-
Has GarageYes
-
Nbr of Assigned Spaces2
-
Year Built2024
-
New ConstructionYes
-
Construction StateUnspecified
-
Home BuilderUnspecified
-
IncludesDuctless
Heat Pump
-
IncludesDuctless
Heat Pump
-
FlooringCeramic Tile
Vinyl Plank
Carpet -
FeaturesBath Off Primary
Double Pane/Storm Window
Dining Room
Fireplace
-
Lot FeaturesCul-De-Sac
Curbs
Paved
Sidewalk -
Site FeaturesCable TV
Fenced-Partially
Gas Available
High Speed Internet
Patio
-
IncludedDishwasher(s)
Disposal
Microwave(s)
Stove(s)/Range(s)
-
Bank Owned (REO)No
-
EnergyElectric
Natural Gas -
SewerSewer Connected
-
Water SourcePublic
-
WaterfrontNo
-
Air Conditioning (A/C)Yes
-
Buyer Broker's CompensationUnspecified
-
MLS Area #Area 830
-
Number of Photos1
-
Last Modification TimeTuesday, August 12, 2025 11:39 AM
-
System Listing ID5471158
-
Closed2025-08-12 11:37:31
Listing details based on information submitted to the MLS GRID as of Tuesday, August 12, 2025 11:39 AM.
All data is obtained from various
sources and may not have been verified by broker or MLS GRID. Supplied Open House Information is subject to change without notice. All information should be independently reviewed and verified for accuracy. Properties may or may not be listed by the office/agent presenting the information.
View
Sort
Sharing
Sold
August 11, 2025
$764,282
5 BR
2.75 BA
3,049 SQFT
NWMLS #2420043.
Kim Woodmansee,
John L. Scott Skagit
|
Listing information is provided by the listing agent except as follows: BuilderB indicates
that our system has grouped this listing under a home builder name that doesn't match
the name provided
by the listing broker. DevelopmentD indicates
that our system has grouped this listing under a development name that doesn't match the name provided
by the listing broker.



