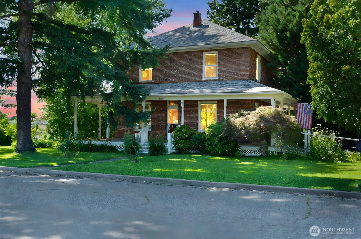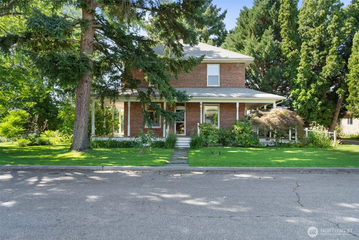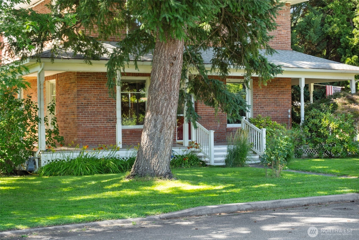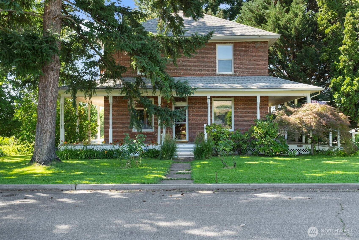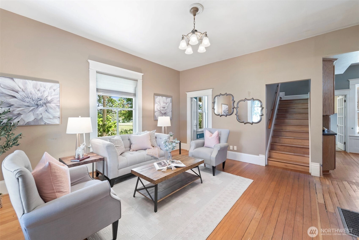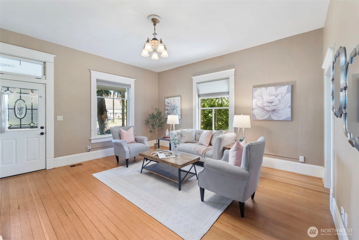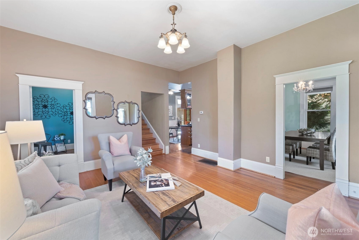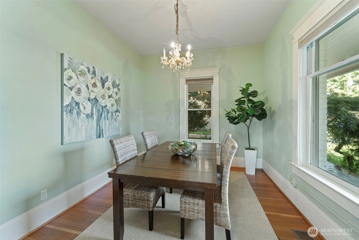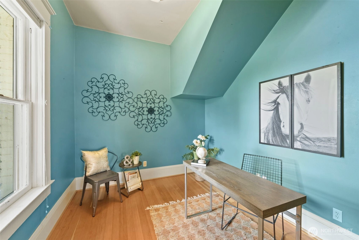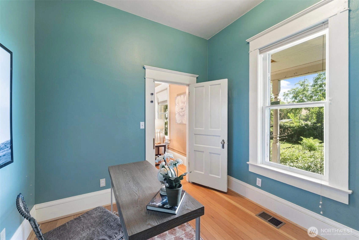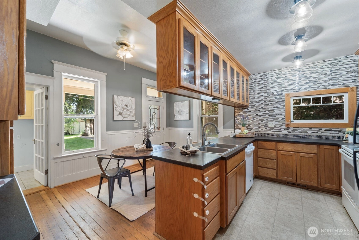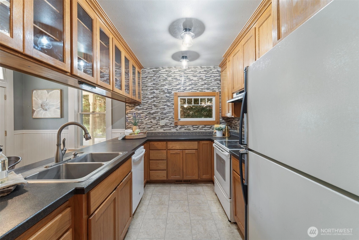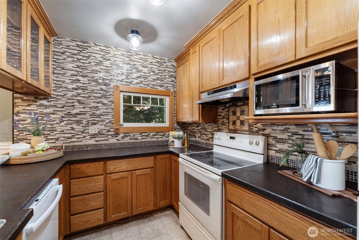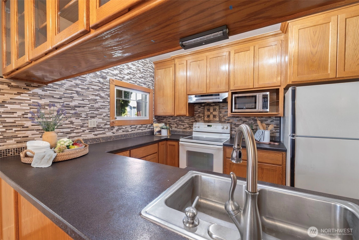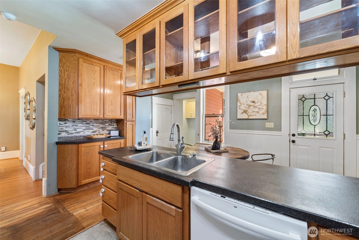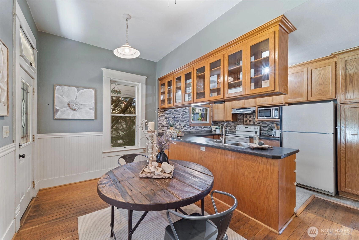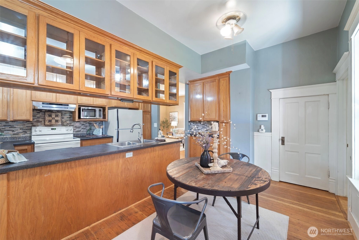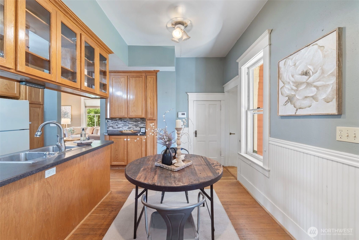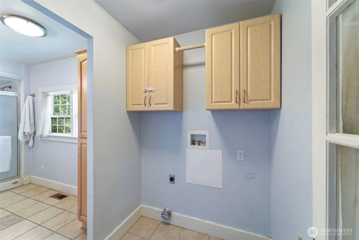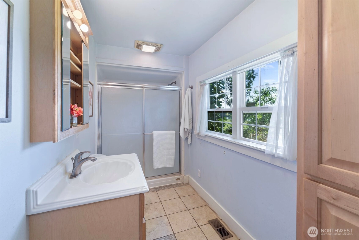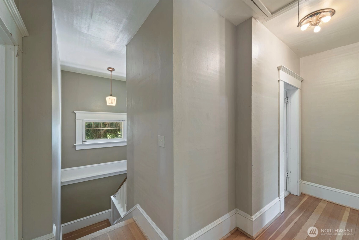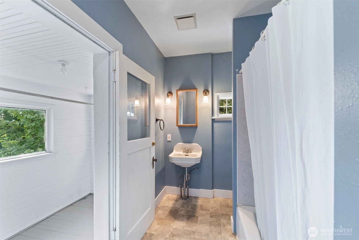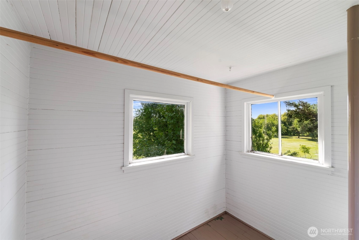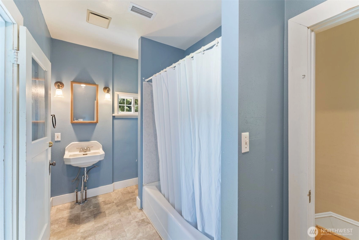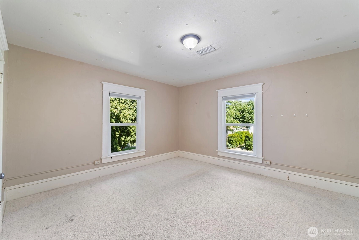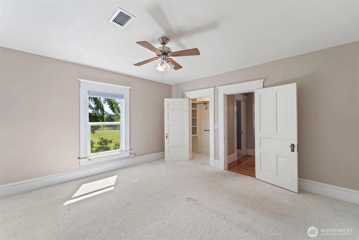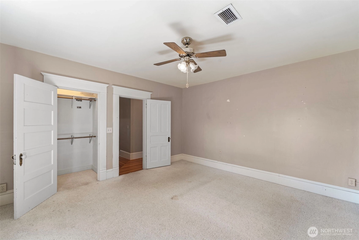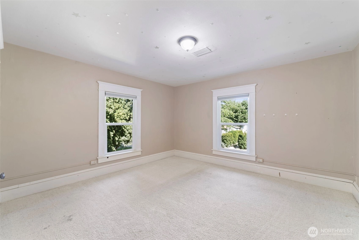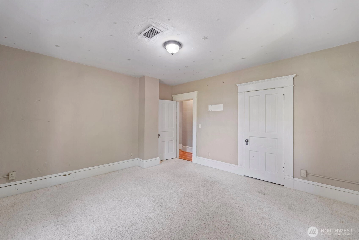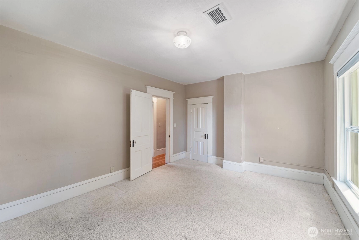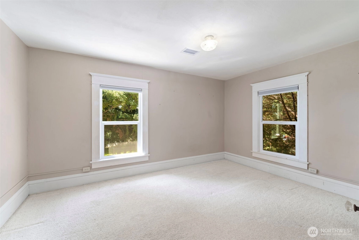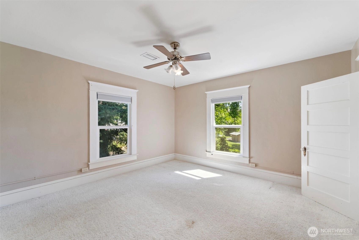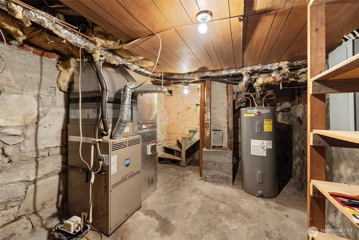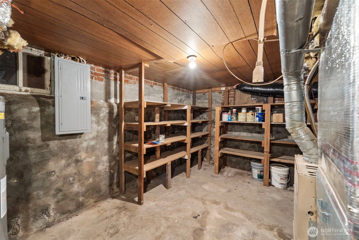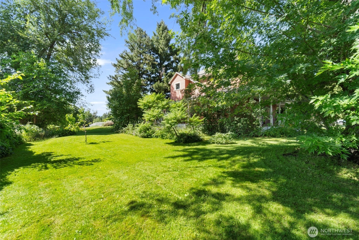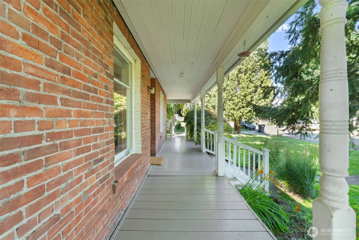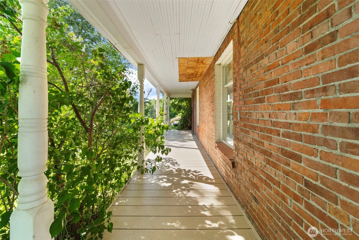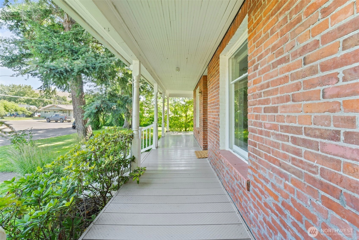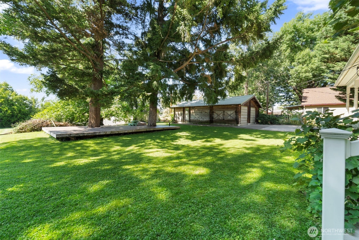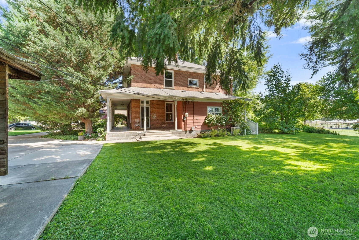- homeHome
- mapHomes For Sale
- Houses Only
- Condos Only
- New Construction
- Waterfront
- Land For Sale
- nature_peopleNeighborhoods
- businessCondo Buildings
Selling with Us
- roofingBuying with Us
About Us
- peopleOur Team
- perm_phone_msgContact Us
- location_cityCity List
- engineeringHome Builder List
- trending_upHome Price Index
- differenceCalculate Value Now
- monitoringAll Stats & Graphs
- starsPopular
- feedArticles
- calculateCalculators
- helpApp Support
- refreshReload App
Version: ...
to
Houses
Townhouses
Condos
Land
Price
to
SQFT
to
Bdrms
to
Baths
to
Lot
to
Yr Built
to
Sold
Listed within...
Listed at least...
Offer Review
New Construction
Waterfront
Short-Sales
REO
Parking
to
Unit Flr
to
Unit Nbr
Types
Listings
Neighborhoods
Complexes
Developments
Cities
Counties
Zip Codes
Neighborhood · Condo · Development
School District
Zip Code
City
County
Builder
Listing Numbers
Broker LAG
Display Settings
Boundary Lines
Labels
View
Sort
Sold
Closed December 4, 2025
$415,000
Originally $450,000
3 Bedrooms
2 Bathrooms
2,058 Sqft House
Built 1907
13,939 Sqft Lot
2-Car Garage
SALE HISTORY
List price was $450,000The price was later changed to $429,900.
It took 91 days to go pending.
Then 33 days to close at $415,000
Closed at $202/SQFT.
Now offering $10,000 in closing costs with a full-price offer! Step back in time with this stunning circa-1895 custom Craftsman in Prosser, WA, set on a lush 0.32-acre double lot with sweeping Yakima River views. Surrounded by mature trees and abundant fruit, nut, and berry plantings nourished by drip irrigation and Sunnyside Valley Irrigation, it’s a garden paradise. Inside, original wood floors, 3 large bedrooms, a main-level office, and vintage charm blend with modern updates like a natural gas furnace, central HVAC, and updated electrical. Extras include a wine cellar, oversized 2-car garage, RV/boat parking, and a classic wraparound porch—all in a home built like a fortress.
Offer Review
No offer review date was specified
Listing source NWMLS MLS #
2420064
Listed by
Gavin E Vargas,
Windermere Grp One Tri-Cities
Buyer's broker
Non Member ZDefault,
ZNonMember-Office-MLS
We don't currently have a buyer representative
in this area. To be sure that you're getting objective advice, we always suggest buyers work with their
own agent, someone who is not affiliated with the seller.
SECOND
BDRM
BDRM
BDRM
FULL
BATH
BATH
MAIN
FULL
BATH
BATH
LOWER
Dec 23, 2025
Sold
$415,000
NWMLS #2420064
Nov 05, 2025
Went Pending
$429,900
NWMLS #2420064
Sep 25, 2025
Went Contingent
$429,900
NWMLS #2420064
Sep 03, 2025
Price Reduction arrow_downward
$429,900
NWMLS #2420064
Aug 21, 2025
Price Reduction arrow_downward
$439,900
NWMLS #2420064
Aug 12, 2025
Listed
$450,000
NWMLS #2420064
-
Sale Price$415,000
-
Closing DateDecember 4, 2025
-
Last List Price$429,900
-
Original Price$450,000
-
List DateAugust 2, 2025
-
Pending DateNovember 1, 2025
-
Days to go Pending91 days
-
$/sqft (Total)$202/sqft
-
$/sqft (Finished)$202/sqft
-
Listing Source
-
MLS Number2420064
-
Listing BrokerGavin E Vargas
-
Listing OfficeWindermere Grp One Tri-Cities
-
Buyer's BrokerNon Member ZDefault
-
Buyer Broker's FirmZNonMember-Office-MLS
-
Principal and Interest$2,175 / month
-
Property Taxes$289 / month
-
Homeowners Insurance$94 / month
-
TOTAL$2,558 / month
-
-
based on 20% down($83,000)
-
and a6.85% Interest Rate
-
About:All calculations are estimates only and provided by Mainview LLC. Actual amounts will vary.
-
Sqft (Total)2,058 sqft
-
Sqft (Finished)2,058 sqft
-
Sqft (Unfinished)None
-
Property TypeHouse
-
Sub Type2 Stories + Basement
-
Bedrooms3 Bedrooms
-
Bathrooms2 Bathrooms
-
Lot13,939 sqft Lot
-
Lot Size Sourcepublic record
-
Lot #15, 16
-
ProjectTown of Prosser
-
Total Stories3 stories
-
BasementUnfinished
-
Sqft Sourcepublic record
-
2025 Property Taxes$3,473 / year
-
No Senior Exemption
-
CountyBenton County
-
Parcel #1028440200006015
-
County WebsiteUnspecified
-
County Parcel MapUnspecified
-
County GIS MapUnspecified
-
AboutCounty links provided by Mainview LLC
-
School DistrictProsser
-
ElementaryUnspecified
-
MiddleUnspecified
-
High SchoolUnspecified
-
HOA DuesUnspecified
-
Fees AssessedUnspecified
-
HOA Dues IncludeUnspecified
-
HOA ContactUnspecified
-
Management ContactUnspecified
-
Covered2-Car
-
TypesDetached Garage
-
Has GarageYes
-
Nbr of Assigned Spaces2
-
Year Built1907
-
Home BuilderUnspecified
-
IncludesCentral A/C
Heat Pump
-
IncludesForced Air
Heat Pump
-
FlooringCeramic Tile
Hardwood
Vinyl
Carpet
-
IncludedDishwasher(s)
Refrigerator(s)
Stove(s)/Range(s)
-
Bank Owned (REO)No
-
EnergyElectric
Natural Gas -
SewerSewer Connected
-
Water SourcePublic
-
WaterfrontNo
-
Air Conditioning (A/C)Yes
-
Buyer Broker's Compensation2.5%%
-
MLS Area #Area 244
-
Number of Photos40
-
Last Modification TimeSunday, January 4, 2026 4:03 AM
-
System Listing ID5471293
-
Closed2025-12-23 14:31:46
-
Pending Or Ctg2025-11-05 10:22:23
-
Price Reduction2025-09-03 10:42:59
-
First For Sale2025-08-12 15:33:24
Listing details based on information submitted to the MLS GRID as of Sunday, January 4, 2026 4:03 AM.
All data is obtained from various
sources and may not have been verified by broker or MLS GRID. Supplied Open House Information is subject to change without notice. All information should be independently reviewed and verified for accuracy. Properties may or may not be listed by the office/agent presenting the information.
View
Sort
Sharing
Sold
December 4, 2025
$415,000
$429,900
3 BR
2 BA
2,058 SQFT
NWMLS #2420064.
Gavin E Vargas,
Windermere Grp One Tri-Cities
|
Listing information is provided by the listing agent except as follows: BuilderB indicates
that our system has grouped this listing under a home builder name that doesn't match
the name provided
by the listing broker. DevelopmentD indicates
that our system has grouped this listing under a development name that doesn't match the name provided
by the listing broker.

