- homeHome
- mapHomes For Sale
- Houses Only
- Condos Only
- New Construction
- Waterfront
- Land For Sale
- nature_peopleNeighborhoods
- businessCondo Buildings
Selling with Us
- roofingBuying with Us
About Us
- peopleOur Team
- perm_phone_msgContact Us
- location_cityCity List
- engineeringHome Builder List
- trending_upHome Price Index
- differenceCalculate Value Now
- monitoringAll Stats & Graphs
- starsPopular
- feedArticles
- calculateCalculators
- helpApp Support
- refreshReload App
Version: ...
to
Houses
Townhouses
Condos
Land
Price
to
SQFT
to
Bdrms
to
Baths
to
Lot
to
Yr Built
to
Sold
Listed within...
Listed at least...
Offer Review
New Construction
Waterfront
Short-Sales
REO
Parking
to
Unit Flr
to
Unit Nbr
Types
Listings
Neighborhoods
Complexes
Developments
Cities
Counties
Zip Codes
Neighborhood · Condo · Development
School District
Zip Code
City
County
Builder
Listing Numbers
Broker LAG
Display Settings
Boundary Lines
Labels
View
Sort
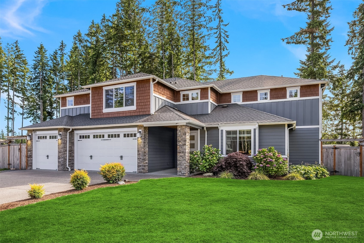
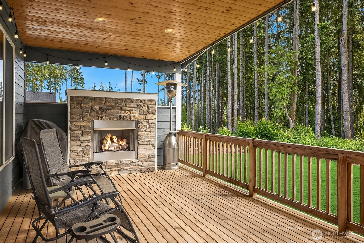
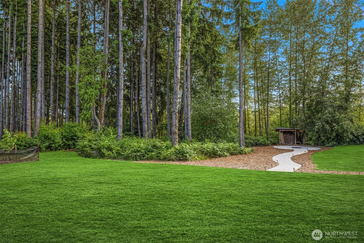
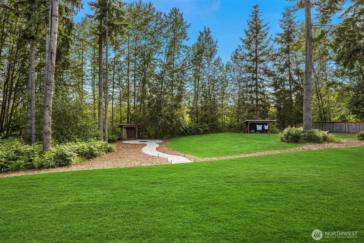
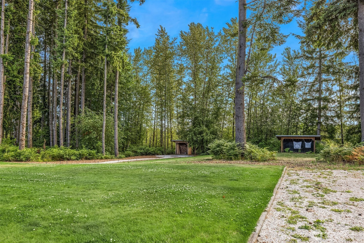
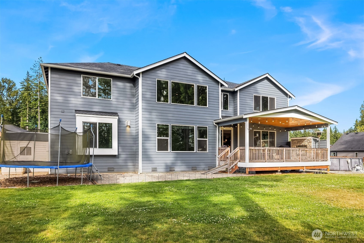
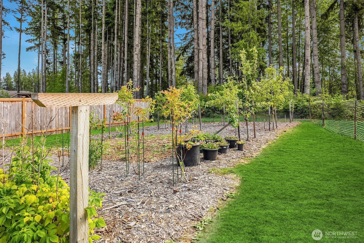
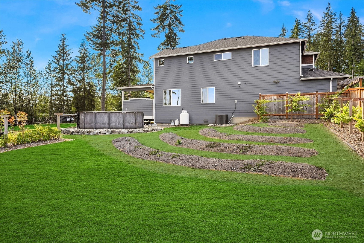
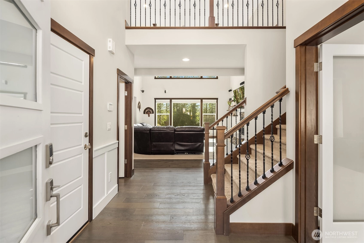
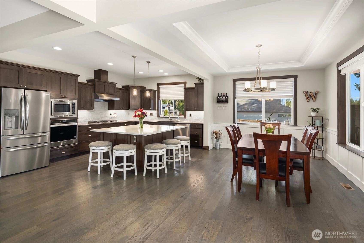
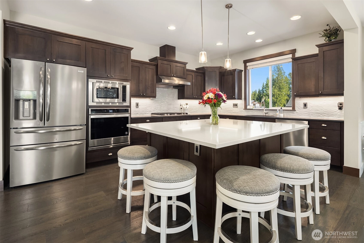
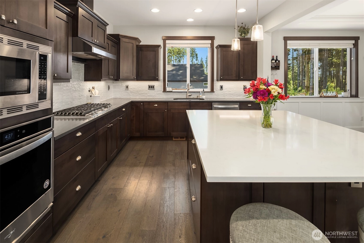
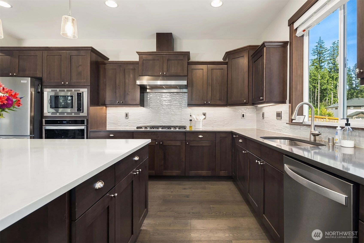
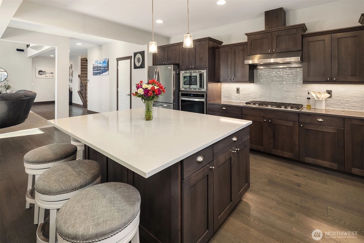
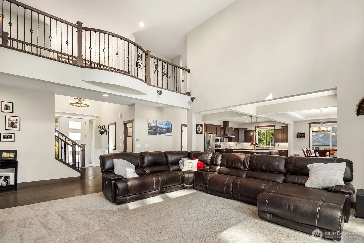
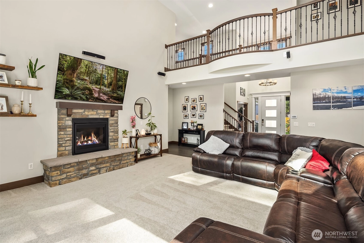
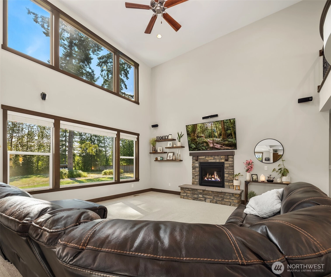
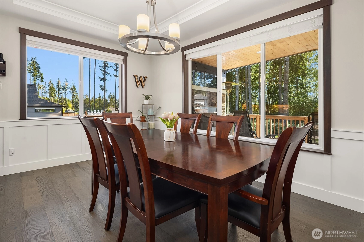
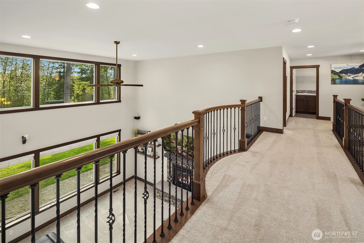
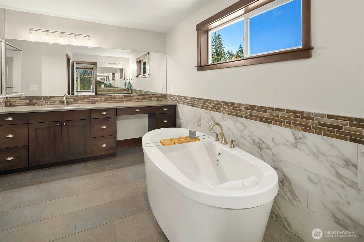
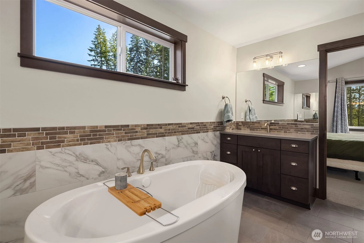
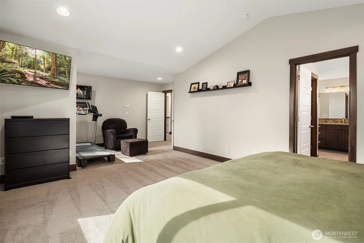
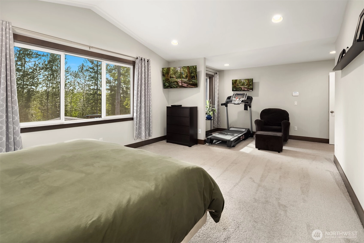
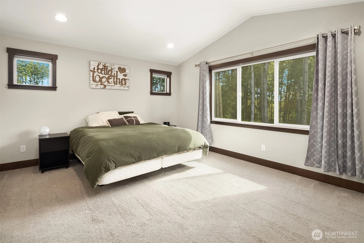
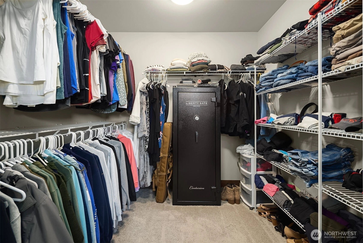
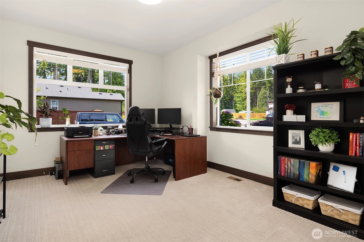
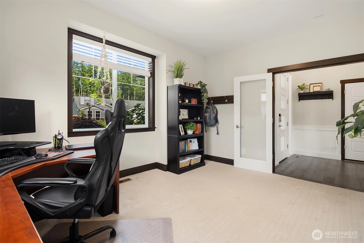
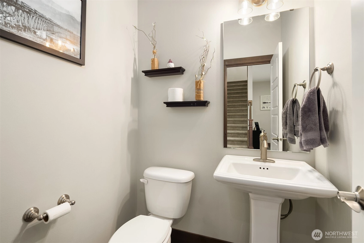
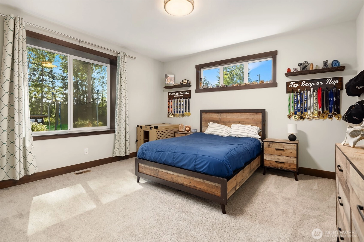
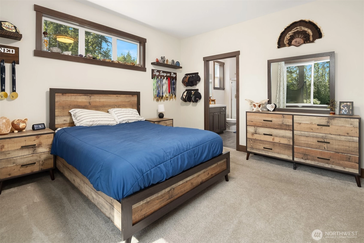
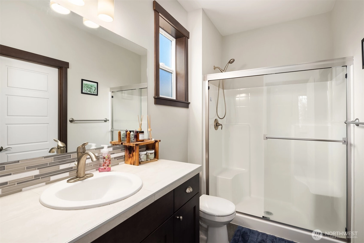
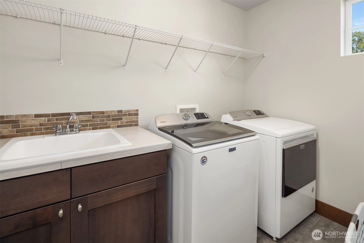
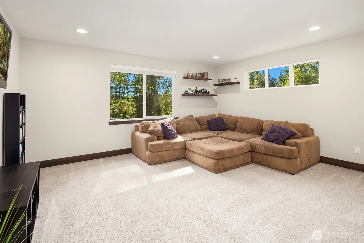
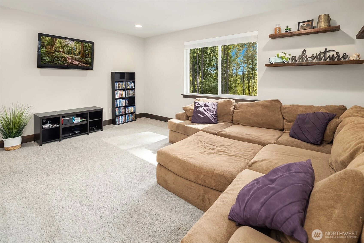
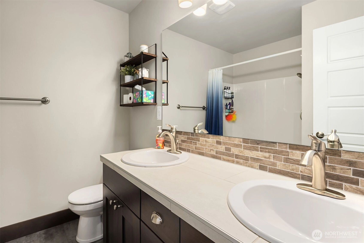
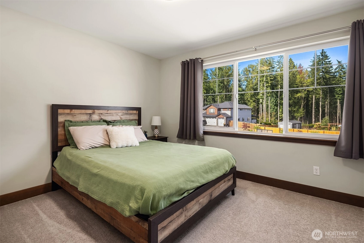
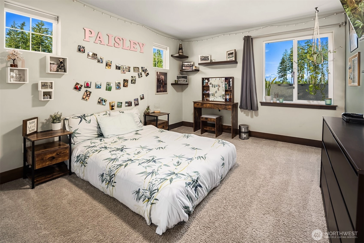
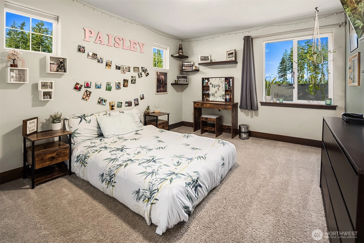
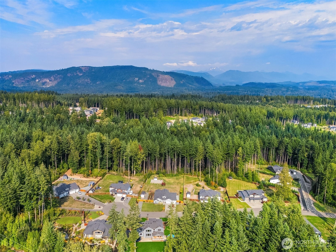
Contingent
Went pending in 38 days
$1,124,000
Originally $1,149,000
4 Bedrooms
3.25 Bathrooms
3,484 Sqft House
Built 2020
40,946 Sqft Lot
3-Car Garage
HOA Dues $35 / month
PENDING SALE. This listing went Contingent on
September 21, 2025
Some pending sales don't become final. Contact Us if this property is really important to you so we can check on it right now. The seller has reached an agreement with a buyer to sell this property. If things go as planned, the sale will become final in the near future. The buyer and seller have agreed on a price but it's not public until the sale closes. The last published list price was $1,124,000.
Some pending sales don't become final. Contact Us if this property is really important to you so we can check on it right now. The seller has reached an agreement with a buyer to sell this property. If things go as planned, the sale will become final in the near future. The buyer and seller have agreed on a price but it's not public until the sale closes. The last published list price was $1,124,000.
Spacious Elegance inside and out! North East facing 3,484 Sq ft Baker Floor plan featuring 5 Bed 3.25 Bath. Chef’s kitchen with Quartz countertops, large island for entertaining and walk-in pantry! Opens to a Dining area and great room with Soaring ceilings and Majestic gas fireplace. Main level offers a versatile 5th bedroom or office, 1/2 bath, and a guest suite with private ensuite. Upstairs large primary suite boasts a walk-in closet and luxurious bath, accompanied by 2 guest bedrooms office/Den and a full bath. Just Shy of 1 Acre enjoy Privacy, Gardening, fire pit. Covered outdoor living space including gas fireplace for year-round enjoyment. Partially fenced backyard, tankless water heater, central A/C, and a 3-car garage.
Offer Review
No offer review date was specified
Listing source NWMLS MLS #
2421572
Listed by
Stephen Hjertstedt,
The Preview Group
Contact our
Lake Stevens
Real Estate Lead
SECOND
BDRM
BDRM
BDRM
FULL
BATH
BATH
FULL
BATH
BATH
MAIN
BDRM
¾
BATH½
BATH
Sep 21, 2025
Went Contingent
$1,124,000
NWMLS #2421572
Sep 05, 2025
Price Reduction arrow_downward
$1,124,000
NWMLS #2421572
Aug 14, 2025
Listed
$1,149,000
NWMLS #2421572
-
StatusContingent
-
Last Listed Price$1,124,000
-
Original Price$1,149,000
-
List DateAugust 14, 2025
-
Last Status ChangeSeptember 21, 2025
-
Last UpdateSeptember 26, 2025
-
Days on Market51 Days
-
Cumulative DOM38 Days
-
Contingent DateSeptember 21, 2025
-
Days to go Contingent38
-
$/sqft (Total)$323/sqft
-
$/sqft (Finished)$323/sqft
-
Listing Source
-
MLS Number2421572
-
Listing BrokerStephen Hjertstedt
-
Listing OfficeThe Preview Group
-
Principal and Interest$5,892 / month
-
HOA$35 / month
-
Property Taxes$746 / month
-
Homeowners Insurance$219 / month
-
TOTAL$6,892 / month
-
-
based on 20% down($224,800)
-
and a6.85% Interest Rate
-
About:All calculations are estimates only and provided by Mainview LLC. Actual amounts will vary.
-
Sqft (Total)3,484 sqft
-
Sqft (Finished)3,484 sqft
-
Sqft (Unfinished)None
-
Property TypeHouse
-
Sub Type2 Story
-
Bedrooms4 Bedrooms
-
Bathrooms3.25 Bathrooms
-
Lot40,946 sqft Lot
-
Lot Size SourcePublic Record
-
Lot #Unspecified
-
ProjectUnspecified
-
Total Stories2 stories
-
Sqft SourcePublic Records
-
2024 Property Taxes$8,953 / year
-
No Senior Exemption
-
CountySnohomish County
-
Parcel #01188400001400
-
County Website
-
County Parcel Map
-
County GIS MapUnspecified
-
AboutCounty links provided by Mainview LLC
-
School DistrictGranite Falls
-
ElementaryMonte Cristo Elem
-
MiddleGranite Falls Mid
-
High SchoolGranite Falls High
-
HOA Dues$35 / month
-
Fees AssessedMonthly
-
HOA Dues IncludeUnspecified
-
HOA ContactAk Elite Management 425-344-5998
-
Management Contact
-
Community FeaturesCCRs
-
Covered3-Car
-
TypesAttached Garage
-
Has GarageYes
-
Nbr of Assigned Spaces3
-
Year Built2020
-
Home BuilderACME HOMES
-
IncludesForced Air
Heat Pump
-
IncludesForced Air
Heat Pump
-
FlooringCeramic Tile
Hardwood
Laminate
Vinyl
Carpet -
FeaturesBath Off Primary
Double Pane/Storm Window
Dining Room
Fireplace
Vaulted Ceiling(s)
Walk-In Closet(s)
Walk-In Pantry
Water Heater
Wired for Generator
-
Site FeaturesPatio
Propane
-
IncludedDishwasher(s)
Dryer(s)
Microwave(s)
Stove(s)/Range(s)
Washer(s)
-
3rd Party Approval Required)No
-
Bank Owned (REO)No
-
Complex FHA AvailabilityUnspecified
-
Potential TermsCash Out
Conventional
-
EnergyElectric
Propane -
SewerSeptic Tank
-
Water SourcePublic
-
WaterfrontNo
-
Air Conditioning (A/C)Yes
-
Buyer Broker's Compensation2.5
-
MLS Area #Area 760
-
Number of Photos39
-
Last Modification TimeFriday, September 26, 2025 9:42 AM
-
System Listing ID5472511
-
Pending Or Ctg2025-09-21 15:01:22
-
Price Reduction2025-09-05 13:52:12
-
First For Sale2025-08-14 17:35:11
Listing details based on information submitted to the MLS GRID as of Friday, September 26, 2025 9:42 AM.
All data is obtained from various
sources and may not have been verified by broker or MLS GRID. Supplied Open House Information is subject to change without notice. All information should be independently reviewed and verified for accuracy. Properties may or may not be listed by the office/agent presenting the information.
View
Sort
Sharing
Contingent
September 21, 2025
$1,124,000
4 BR
3.25 BA
3,484 SQFT
NWMLS #2421572.
Stephen Hjertstedt,
The Preview Group
|
Listing information is provided by the listing agent except as follows: BuilderB indicates
that our system has grouped this listing under a home builder name that doesn't match
the name provided
by the listing broker. DevelopmentD indicates
that our system has grouped this listing under a development name that doesn't match the name provided
by the listing broker.



