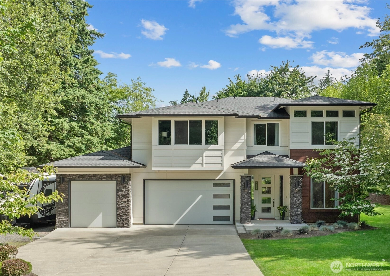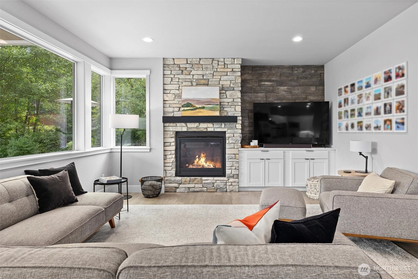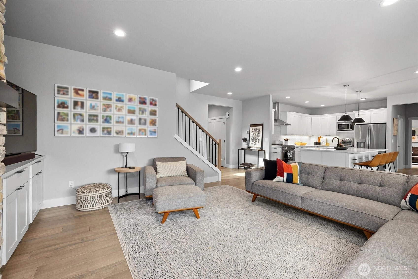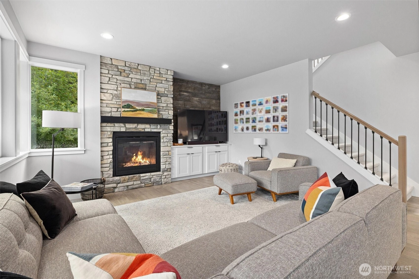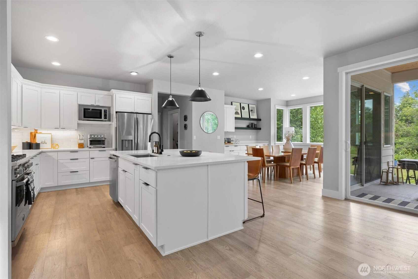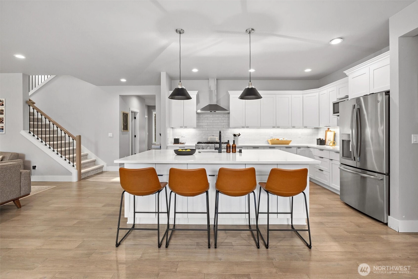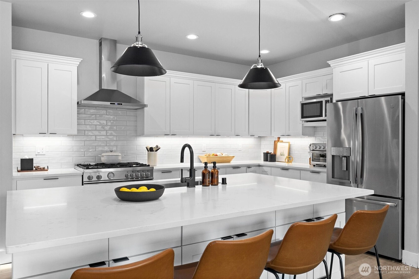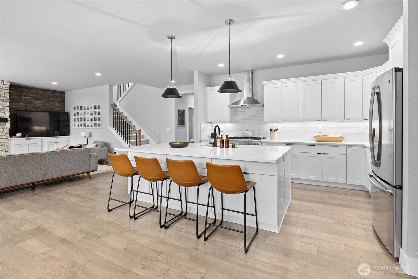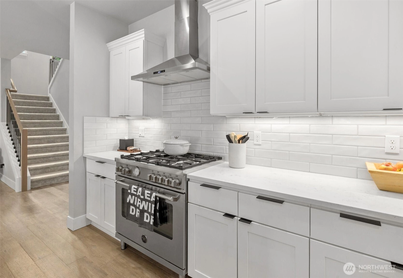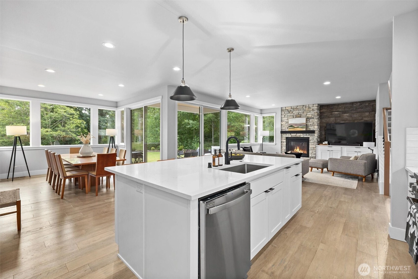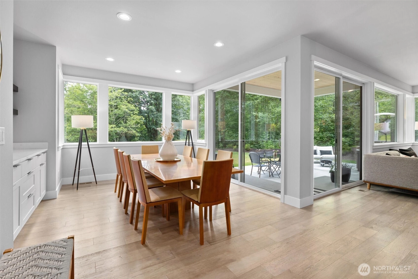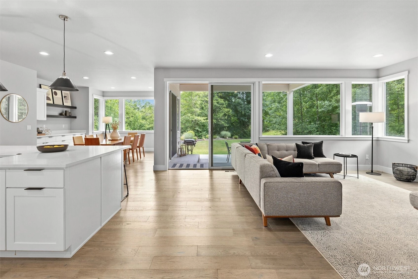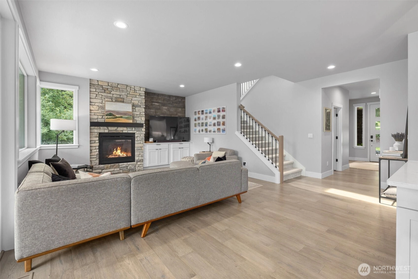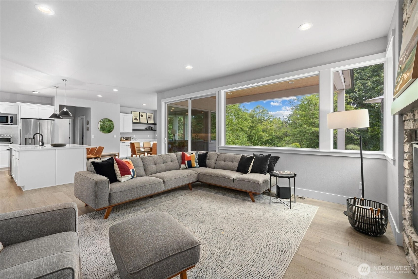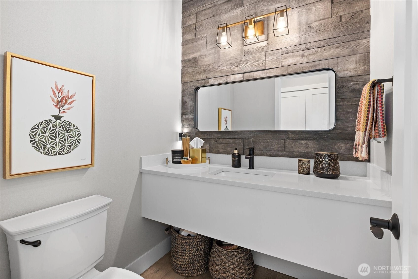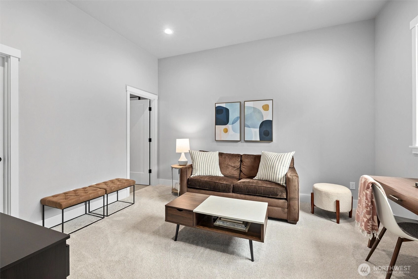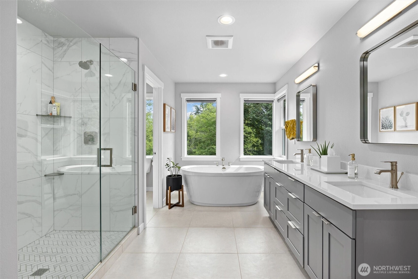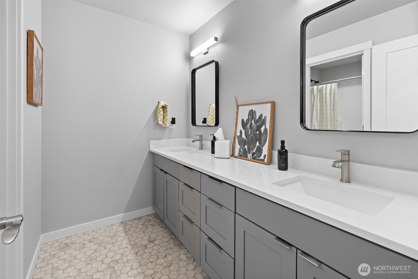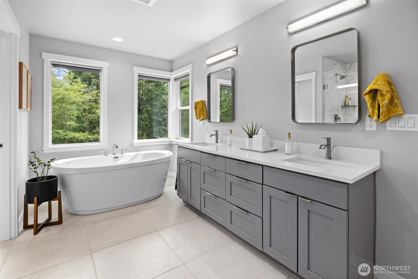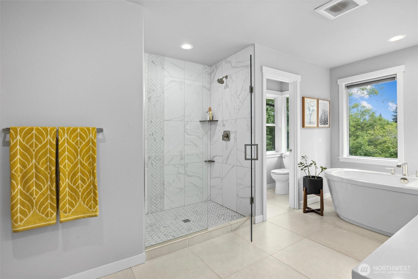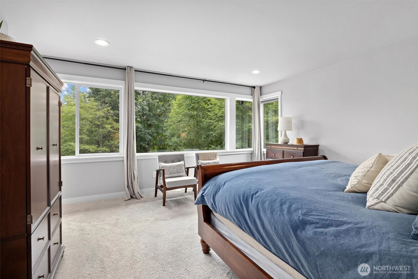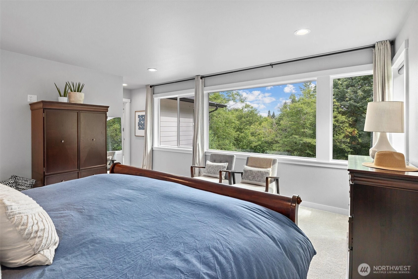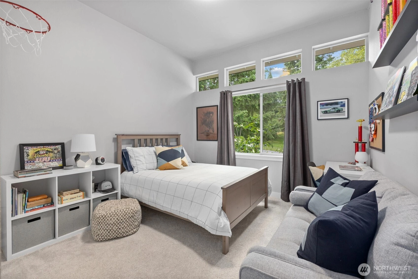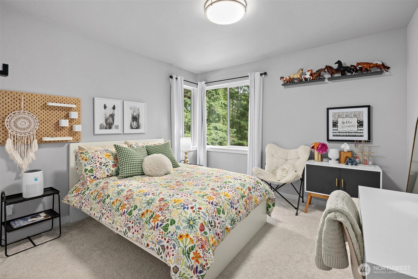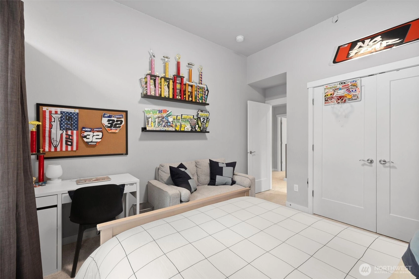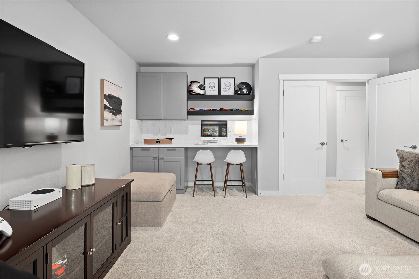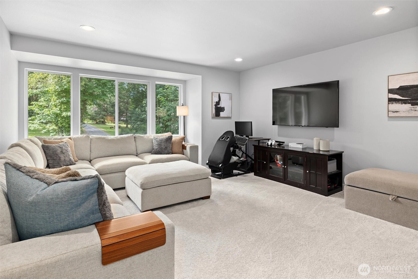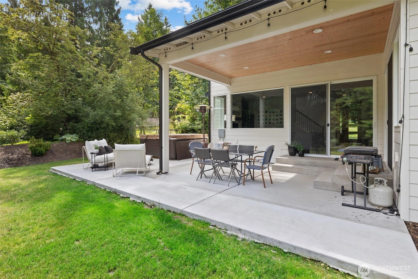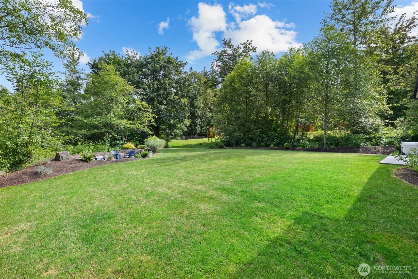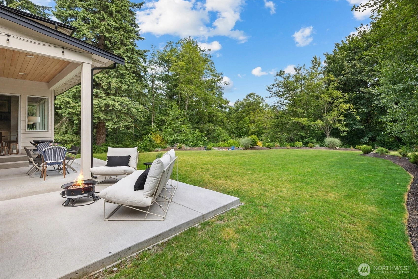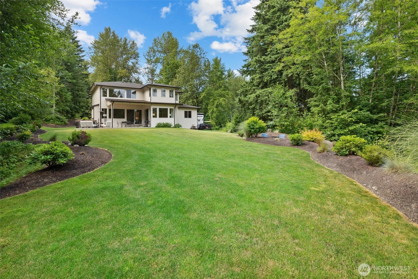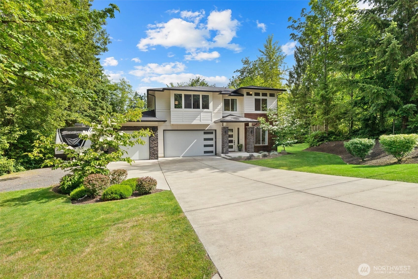- homeHome
- mapHomes For Sale
- Houses Only
- Condos Only
- New Construction
- Waterfront
- Land For Sale
- nature_peopleNeighborhoods
- businessCondo Buildings
Selling with Us
- roofingBuying with Us
About Us
- peopleOur Team
- perm_phone_msgContact Us
- location_cityCity List
- engineeringHome Builder List
- trending_upHome Price Index
- differenceCalculate Value Now
- monitoringAll Stats & Graphs
- starsPopular
- feedArticles
- calculateCalculators
- helpApp Support
- refreshReload App
Version: ...
to
Houses
Townhouses
Condos
Land
Price
to
SQFT
to
Bdrms
to
Baths
to
Lot
to
Yr Built
to
Sold
Listed within...
Listed at least...
Offer Review
New Construction
Waterfront
Short-Sales
REO
Parking
to
Unit Flr
to
Unit Nbr
Types
Listings
Neighborhoods
Complexes
Developments
Cities
Counties
Zip Codes
Neighborhood · Condo · Development
School District
Zip Code
City
County
Builder
Listing Numbers
Broker LAG
Display Settings
Boundary Lines
Labels
View
Sort
For Sale
3 Days Online
$1,650,000
5 Bedrooms
3.25 Bathrooms
3,210 Sqft House
Built 2019
1.49 Acres Lot
3-Car Garage
Builders personal home in the Clearview area. Come home to this 3,210sqft 5 bedrooms 3 car garage. 2 Primary bedrooms one on the main floor. Large den w/walk in closet, Bonus room w/ built in cabinets Chefs kitchen with commercial oven, large island & walk in pantry. Large covered patio w/gas plumbed for heaters & BBQ out door living space with hot tub opens to 1.5 acres of dry usable land. sunken outdoor fire pit. Bring your toys, RV dump . Desirable Snohomish school Dist. Tankless gas hot water heater, A/C
Offer Review
Will review offers when submitted
Listing source NWMLS MLS #
2419830
Listed by
Mike Holden,
John L. Scott Woodinville
Contact our
Snohomish
Real Estate Lead
SECOND
BDRM
BDRM
BDRM
BDRM
FULL
BATH
BATH
FULL
BATH
BATH
MAIN
BDRM
¾
BATH½
BATH
Aug 15, 2025
Listed
$1,650,000
NWMLS #2419830
Dec 10, 2019
Sold
$1,050,000
-
StatusFor Sale
-
Price$1,650,000
-
Original PriceSame as current
-
List DateAugust 15, 2025
-
Last Status ChangeAugust 15, 2025
-
Last UpdateAugust 16, 2025
-
Days on Market3 Days
-
Cumulative DOM3 Days
-
$/sqft (Total)$514/sqft
-
$/sqft (Finished)$514/sqft
-
Listing Source
-
MLS Number2419830
-
Listing BrokerMike Holden
-
Listing OfficeJohn L. Scott Woodinville
-
Principal and Interest$8,649 / month
-
Property Taxes$1,078 / month
-
Homeowners Insurance$315 / month
-
TOTAL$10,042 / month
-
-
based on 20% down($330,000)
-
and a6.85% Interest Rate
-
About:All calculations are estimates only and provided by Mainview LLC. Actual amounts will vary.
-
Sqft (Total)3,210 sqft
-
Sqft (Finished)3,210 sqft
-
Sqft (Unfinished)None
-
Property TypeHouse
-
Sub Type2 Story
-
Bedrooms5 Bedrooms
-
Bathrooms3.25 Bathrooms
-
Lot1.49 Acres Lot
-
Lot Size SourcePlans
-
Lot #Unspecified
-
ProjectUnspecified
-
Total Stories2 stories
-
BasementNone
-
Sqft SourcePlans
-
2019 Property Taxes$12,938 / year
-
No Senior Exemption
-
CountySnohomish County
-
Parcel #27051400104300
-
County Website
-
County Parcel Map
-
County GIS MapUnspecified
-
AboutCounty links provided by Mainview LLC
-
School DistrictSnohomish
-
ElementaryCathcart Elem
-
MiddleValley View Mid
-
High SchoolGlacier Peak
-
HOA DuesUnspecified
-
Fees AssessedUnspecified
-
HOA Dues IncludeUnspecified
-
HOA ContactUnspecified
-
Management Contact
-
Covered3-Car
-
TypesAttached Garage
Off Street
RV Parking -
Has GarageYes
-
Nbr of Assigned Spaces3
-
Territorial
-
Year Built2019
-
Home BuilderHolden Development group
-
IncludesCentral A/C
Forced Air
Heat Pump
-
IncludesHeat Pump
High Efficiency (Unspecified)
-
FlooringCeramic Tile
Engineered Hardwood
Carpet -
FeaturesSecond Primary Bedroom
Bath Off Primary
Double Pane/Storm Window
Dining Room
Fireplace
French Doors
Walk-In Closet(s)
Walk-In Pantry
Water Heater
-
Lot FeaturesPaved
-
Site FeaturesCable TV
Patio
RV Parking
-
IncludedDishwasher(s)
Microwave(s)
-
3rd Party Approval Required)No
-
Bank Owned (REO)No
-
Complex FHA AvailabilityUnspecified
-
Potential TermsCash Out
Conventional
VA Loan
-
EnergyNatural Gas
-
SewerSeptic Tank
-
Water SourcePublic
-
WaterfrontNo
-
Air Conditioning (A/C)Yes
-
Buyer Broker's Compensation2.0%
-
MLS Area #Area 610
-
Number of Photos32
-
Last Modification TimeSaturday, August 16, 2025 5:03 AM
-
System Listing ID5472903
-
First For Sale2025-08-15 13:27:35
Listing details based on information submitted to the MLS GRID as of Saturday, August 16, 2025 5:03 AM.
All data is obtained from various
sources and may not have been verified by broker or MLS GRID. Supplied Open House Information is subject to change without notice. All information should be independently reviewed and verified for accuracy. Properties may or may not be listed by the office/agent presenting the information.
View
Sort
Sharing
For Sale
3 Days Online
$1,650,000
5 BR
3.25 BA
3,210 SQFT
Offer Review: Anytime
NWMLS #2419830.
Mike Holden,
John L. Scott Woodinville
|
Listing information is provided by the listing agent except as follows: BuilderB indicates
that our system has grouped this listing under a home builder name that doesn't match
the name provided
by the listing broker. DevelopmentD indicates
that our system has grouped this listing under a development name that doesn't match the name provided
by the listing broker.

