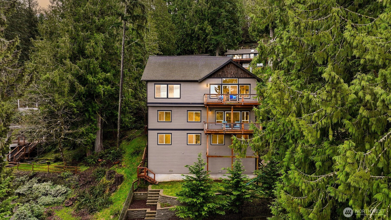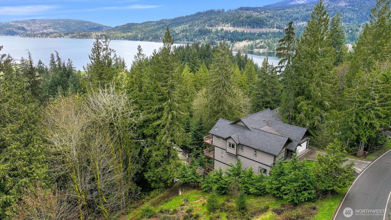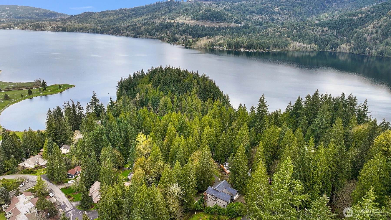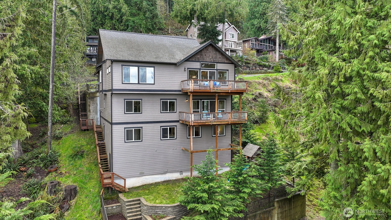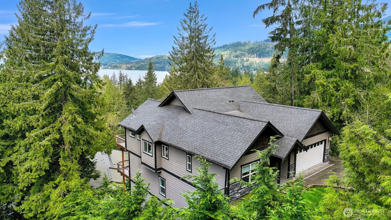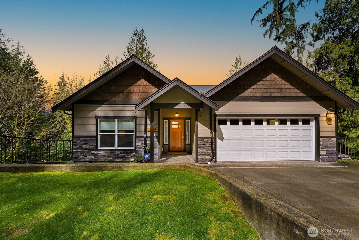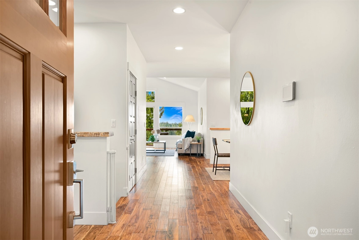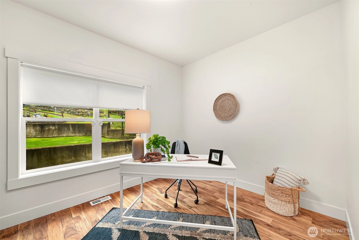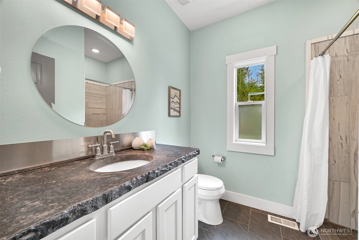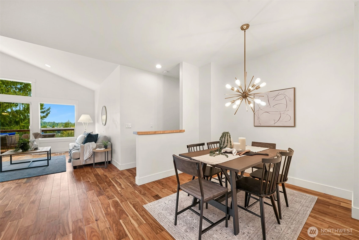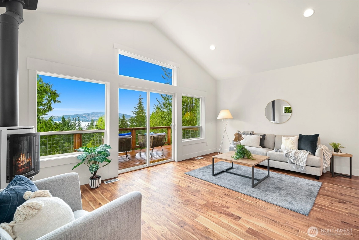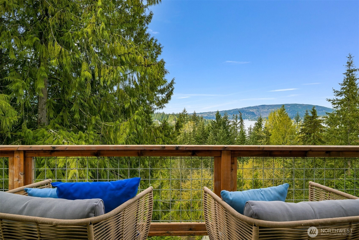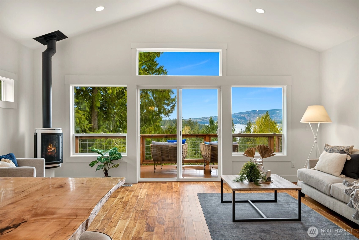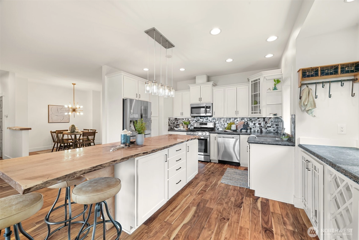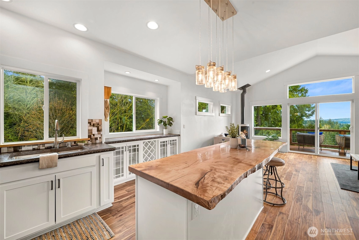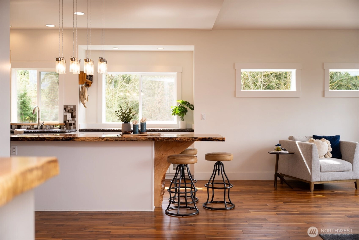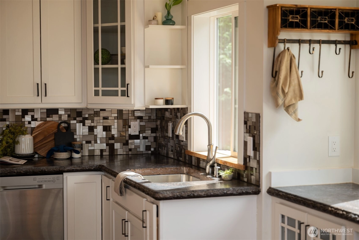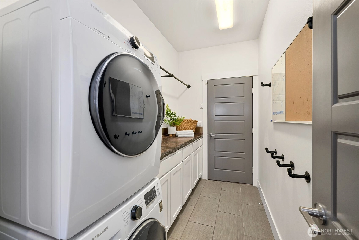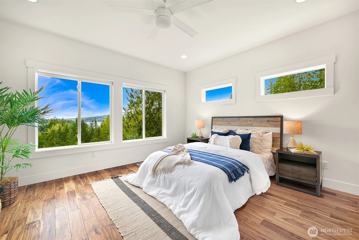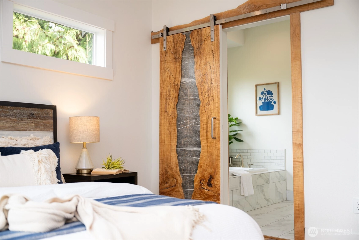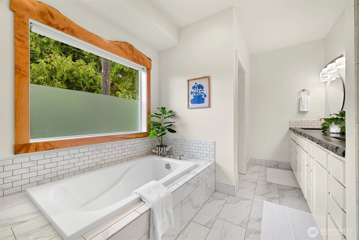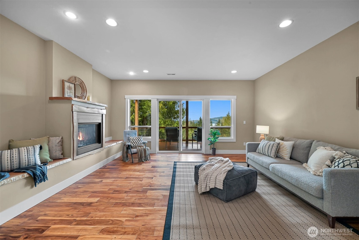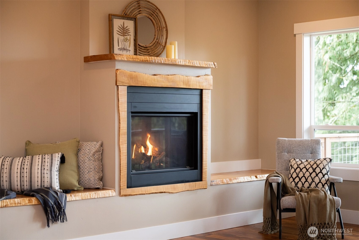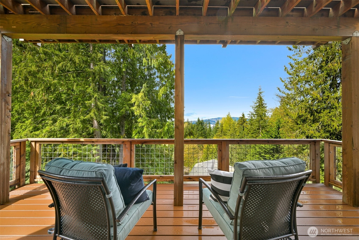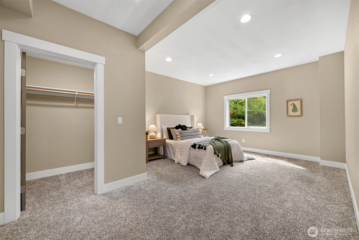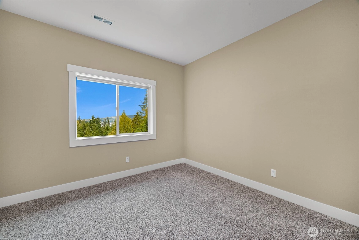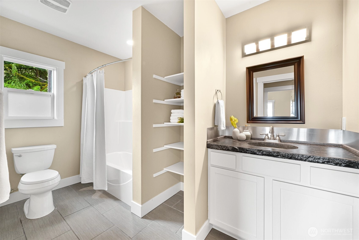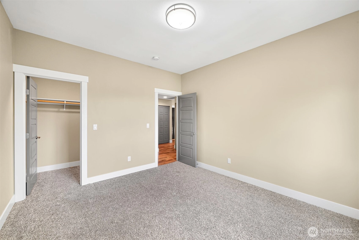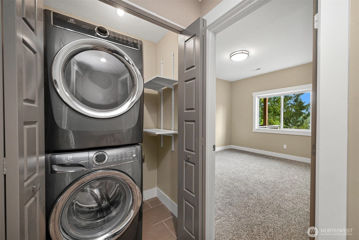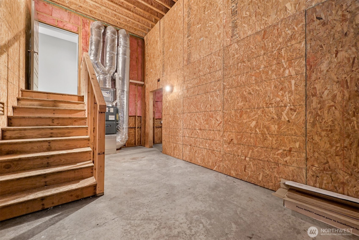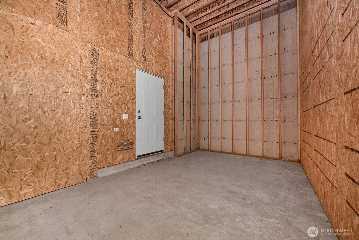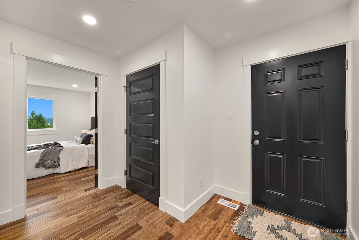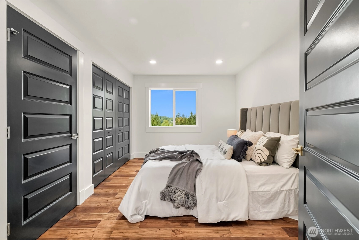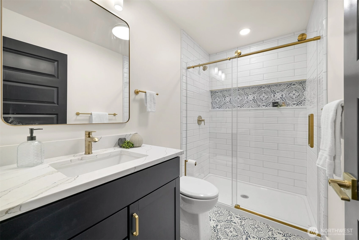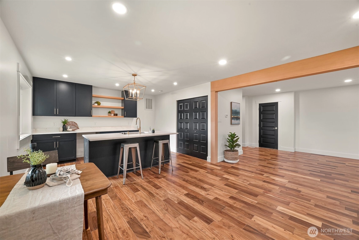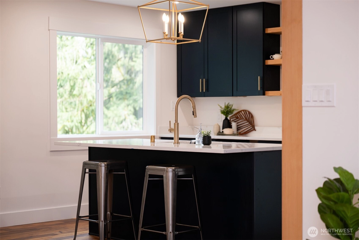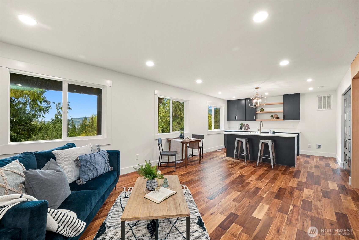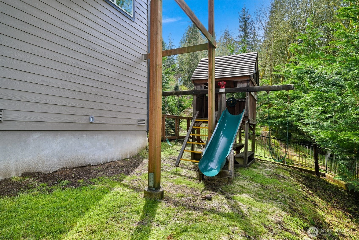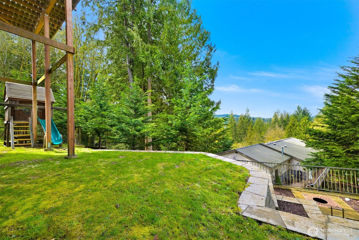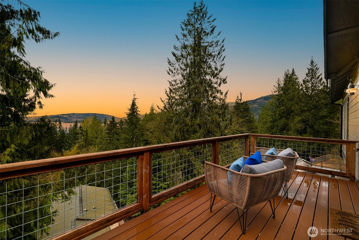- homeHome
- mapHomes For Sale
- Houses Only
- Condos Only
- New Construction
- Waterfront
- Land For Sale
- nature_peopleNeighborhoods
- businessCondo Buildings
Selling with Us
- roofingBuying with Us
About Us
- peopleOur Team
- perm_phone_msgContact Us
- location_cityCity List
- engineeringHome Builder List
- trending_upHome Price Index
- differenceCalculate Value Now
- monitoringAll Stats & Graphs
- starsPopular
- feedArticles
- calculateCalculators
- helpApp Support
- refreshReload App
Version: ...
to
Houses
Townhouses
Condos
Land
Price
to
SQFT
to
Bdrms
to
Baths
to
Lot
to
Yr Built
to
Sold
Listed within...
Listed at least...
Offer Review
New Construction
Waterfront
Short-Sales
REO
Parking
to
Unit Flr
to
Unit Nbr
Types
Listings
Neighborhoods
Complexes
Developments
Cities
Counties
Zip Codes
Neighborhood · Condo · Development
School District
Zip Code
City
County
Builder
Listing Numbers
Broker LAG
Display Settings
Boundary Lines
Labels
View
Sort
For Sale
49 Days Online
$997,500
6 Bedrooms
3.5 Bathrooms
4,730 Sqft House (4,246 Finished)
Built 2017
5,828 Sqft Lot
2-Car Garage
HOA Dues $156 / month
PNW-style lake view home! Main level living w/stunning Acacia floors. Open plan kitchen showcases concrete countertops and an oversized live-edge wood island. Cozy up next to the modern fireplace in the great room as you enjoy the treetop view. Luxurious primary suite with custom closet system and tiled bathroom w/soaking tub. The lower level features a bonus room w/gas fireplace flanked by live-edge built-in benches & mantel, Trex deck, 3 bedrooms, bathroom, and washer/dryer. A permitted 1100 SQFT walkout basement with kitchenette, great room, bedroom, bathroom and W/D hookups was just completed & never lived in. Perfect for multi-generational households. Abundant storage throughout. $300k worth of updates since last sale!
Offer Review
Will review offers when submitted
Listing source NWMLS MLS #
2405469
Listed by
Nicole Tingvall,
John L. Scott Bellingham
Contact our
Bellingham
Real Estate Lead
MAIN
BDRM
BDRM
FULL
BATH
BATH
¾
BATHLOWER
BDRM
BDRM
BDRM
BDRM
FULL
BATH
BATH
¾
BATH
Aug 16, 2025
Listed
$997,500
NWMLS #2405469
Jul 10, 2025
Listed
$997,500
NWMLS #2405469
Jun 20, 2025
Listed
$1,050,000
NWMLS #2396216
May 30, 2025
Listed
$1,150,000
NWMLS #2385512
Apr 10, 2025
Listed
$1,250,000
NWMLS #2354486
Jul 22, 2021
Sold
$799,000
NWMLS #1793617
Annualized 11.6% / yr
Dec 28, 2017
Sold
$540,000
NWMLS #1047182
Annualized 226.2% / yr
Mar 05, 2014
Sold
$5,900
-
StatusFor Sale
-
Price$997,500
-
Original PriceSame as current
-
List DateJuly 10, 2025
-
Last Status ChangeAugust 16, 2025
-
Last UpdateAugust 16, 2025
-
Days on Market49 Days
-
Cumulative DOM140 Days
-
$/sqft (Total)$211/sqft
-
$/sqft (Finished)$235/sqft
-
Listing Source
-
MLS Number2405469
-
Listing BrokerNicole Tingvall
-
Listing OfficeJohn L. Scott Bellingham
-
Principal and Interest$5,229 / month
-
HOA$156 / month
-
Property Taxes$749 / month
-
Homeowners Insurance$195 / month
-
TOTAL$6,330 / month
-
-
based on 20% down($199,500)
-
and a6.85% Interest Rate
-
About:All calculations are estimates only and provided by Mainview LLC. Actual amounts will vary.
-
Sqft (Total)4,730 sqft
-
Sqft (Finished)4,246 sqft
-
Sqft (Unfinished)484 sqft
-
Property TypeHouse
-
Sub Type1 Story + Basement
-
Bedrooms6 Bedrooms
-
Bathrooms3.5 Bathrooms
-
Lot5,828 sqft Lot
-
Lot Size SourceAssessor
-
Lot #27
-
ProjectSudden Valley Div 17
-
Total Stories2 stories
-
BasementDaylight
Finished -
Sqft SourceBuilder Plans
-
2025 Property Taxes$8,991 / year
-
No Senior Exemption
-
CountyWhatcom County
-
Parcel #3704084784940000
-
County WebsiteUnspecified
-
County Parcel MapUnspecified
-
County GIS MapUnspecified
-
AboutCounty links provided by Mainview LLC
-
School DistrictBellingham
-
ElementaryGeneva Elem
-
MiddleKulshan Mid
-
High SchoolBellingham High
-
HOA Dues$156 / month
-
Fees AssessedMonthly
-
HOA Dues IncludeUnspecified
-
HOA ContactSVCA / Gil Martinez 360-734-6430
-
Management Contact
-
Community FeaturesAthletic Court
Boat Launch
CCRs
Club House
Golf
Park
Playground
Trail(s)
-
Covered2-Car
-
TypesDriveway
Attached Garage
Off Street -
Has GarageYes
-
Nbr of Assigned Spaces2
-
Lake
Partial
Territorial
-
Year Built2017
-
Home BuilderUnspecified
-
IncludesHeat Pump
Other – See Remarks
-
Includes90%+ High Efficiency
Forced Air
Heat Pump
Other – See Remarks
-
FlooringCeramic Tile
Engineered Hardwood
Carpet -
FeaturesSecond Kitchen
Bath Off Primary
Ceiling Fan(s)
Double Pane/Storm Window
Dining Room
Fireplace
French Doors
Vaulted Ceiling(s)
Walk-In Closet(s)
Wet Bar
Wired for Generator
-
Lot FeaturesPaved
-
Site FeaturesCable TV
Deck
Fenced-Partially
High Speed Internet
-
IncludedDishwasher(s)
Disposal
Dryer(s)
Microwave(s)
Refrigerator(s)
Stove(s)/Range(s)
Washer(s)
-
3rd Party Approval Required)Yes
-
Bank Owned (REO)No
-
Complex FHA AvailabilityUnspecified
-
Potential TermsCash Out
Conventional
VA Loan
-
EnergyElectric
Natural Gas -
SewerSewer Connected
-
Water SourcePublic
-
WaterfrontNo
-
Air Conditioning (A/C)Yes
-
Buyer Broker's Compensation2%
-
MLS Area #Area 850
-
Number of Photos40
-
Last Modification TimeSaturday, August 16, 2025 9:34 AM
-
System Listing ID5473182
-
First For Sale2025-08-16 09:43:31
Listing details based on information submitted to the MLS GRID as of Saturday, August 16, 2025 9:34 AM.
All data is obtained from various
sources and may not have been verified by broker or MLS GRID. Supplied Open House Information is subject to change without notice. All information should be independently reviewed and verified for accuracy. Properties may or may not be listed by the office/agent presenting the information.
View
Sort
Sharing
For Sale
49 Days Online
$997,500
6 BR
3.5 BA
4,730 SQFT
Offer Review: Anytime
NWMLS #2405469.
Nicole Tingvall,
John L. Scott Bellingham
|
Listing information is provided by the listing agent except as follows: BuilderB indicates
that our system has grouped this listing under a home builder name that doesn't match
the name provided
by the listing broker. DevelopmentD indicates
that our system has grouped this listing under a development name that doesn't match the name provided
by the listing broker.

