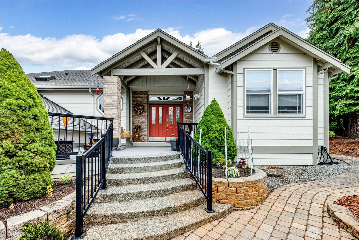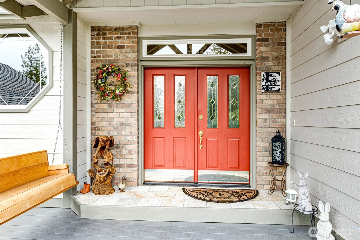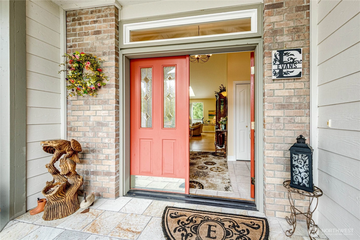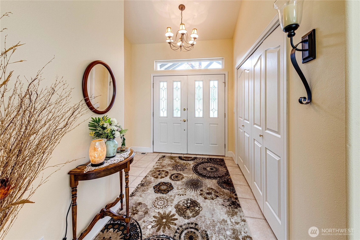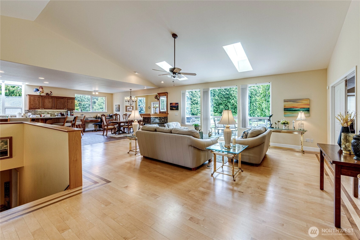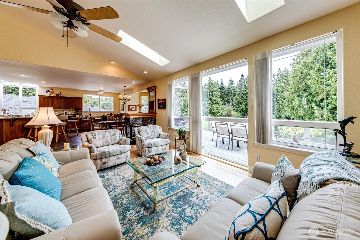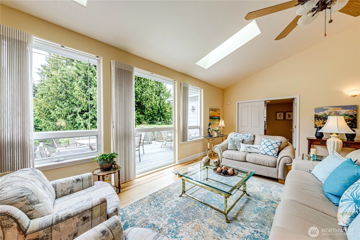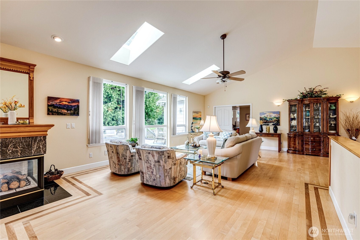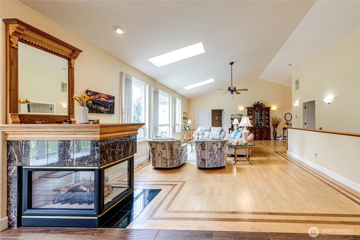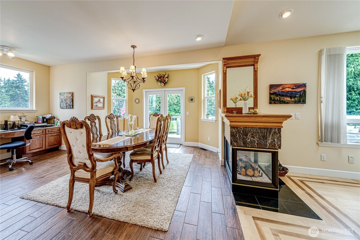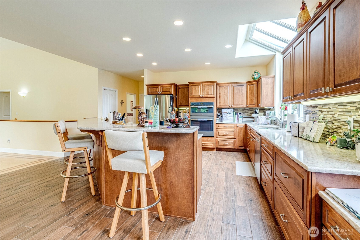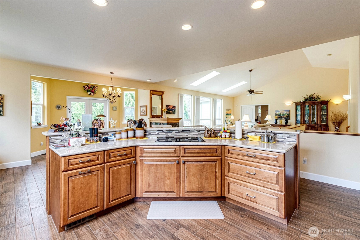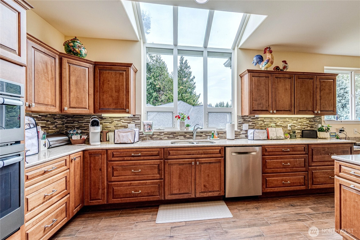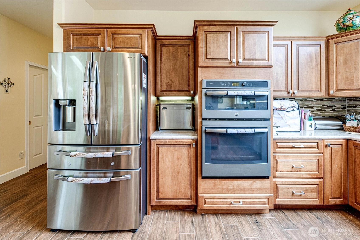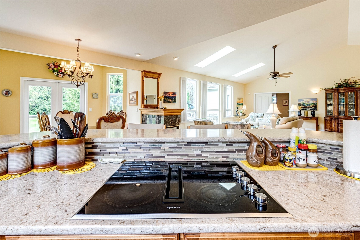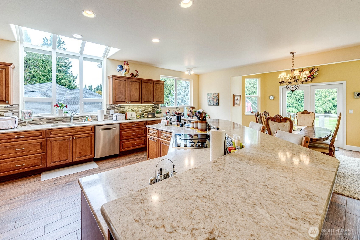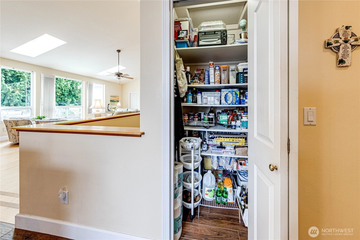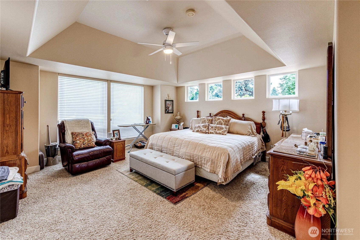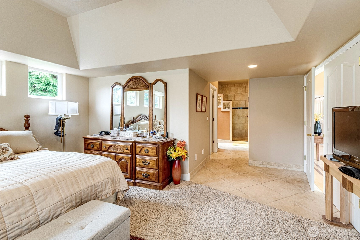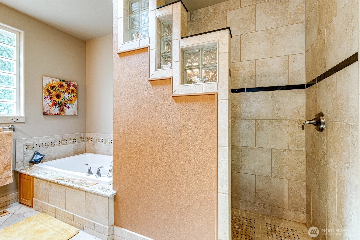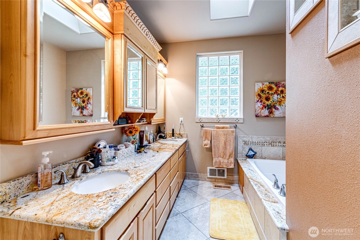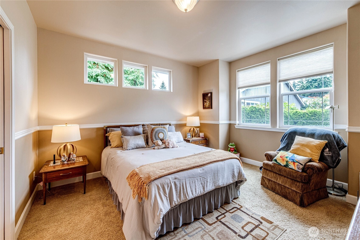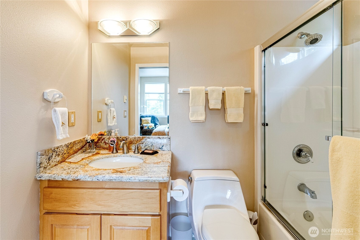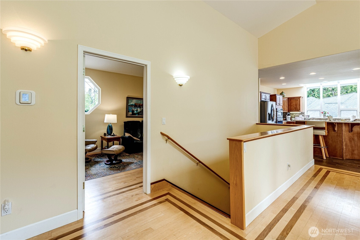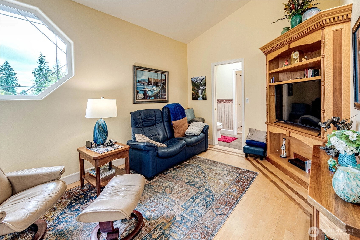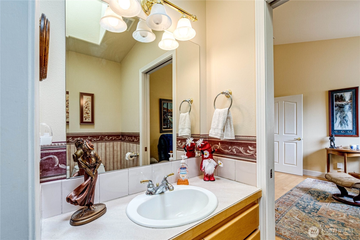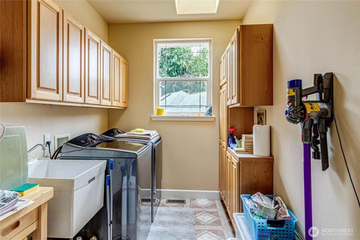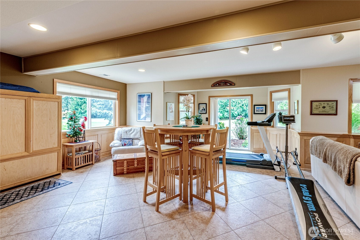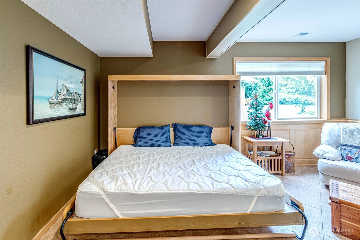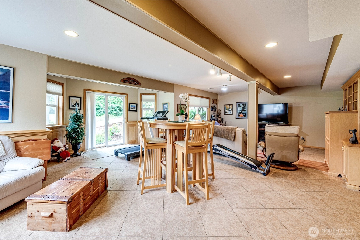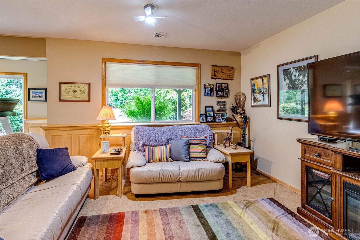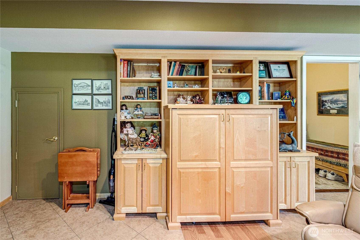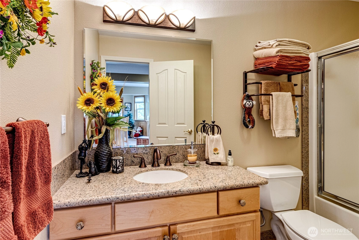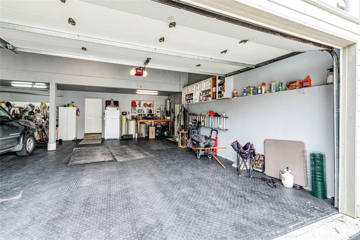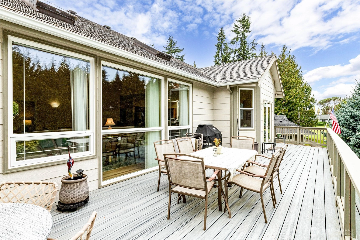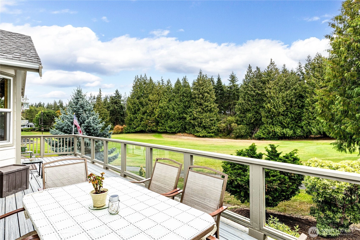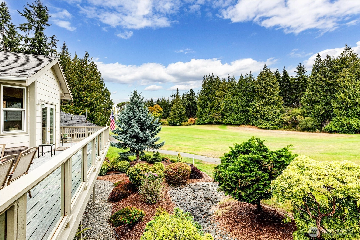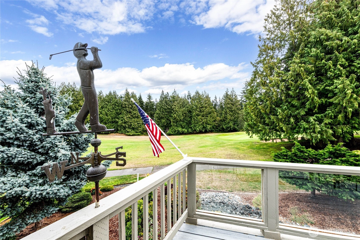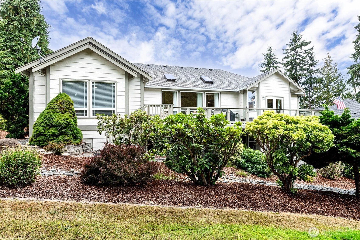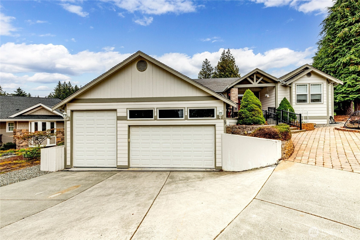- homeHome
- mapHomes For Sale
- Houses Only
- Condos Only
- New Construction
- Waterfront
- Land For Sale
- nature_peopleNeighborhoods
- businessCondo Buildings
Selling with Us
- roofingBuying with Us
About Us
- peopleOur Team
- perm_phone_msgContact Us
- location_cityCity List
- engineeringHome Builder List
- trending_upHome Price Index
- differenceCalculate Value Now
- monitoringAll Stats & Graphs
- starsPopular
- feedArticles
- calculateCalculators
- helpApp Support
- refreshReload App
Version: ...
to
Houses
Townhouses
Condos
Land
Price
to
SQFT
to
Bdrms
to
Baths
to
Lot
to
Yr Built
to
Sold
Listed within...
Listed at least...
Offer Review
New Construction
Waterfront
Short-Sales
REO
Parking
to
Unit Flr
to
Unit Nbr
Types
Listings
Neighborhoods
Complexes
Developments
Cities
Counties
Zip Codes
Neighborhood · Condo · Development
School District
Zip Code
City
County
Builder
Listing Numbers
Broker LAG
Display Settings
Boundary Lines
Labels
View
Sort
For Sale
Listed Yesterday
$832,000
2 Bedrooms
3.5 Bathrooms
3,165 Sqft House
Built 1997
10,332 Sqft Lot
3-Car Garage
HOA Dues $54 / month
Sunland Custom home, Original Owner, 3,165 SQ FT White Maple floors 2 Primary Bedrooms! 1st BD has double sink, walk in closet, walk in tile BA w/bench, water closet, EX storage, jetted tub w/access to deck. 2nd BD has Full bath. Nice size office/bonus room off entry. Kitchen w/3 large garden windows over sink, quartz counters, large island w/bar stools, built in deck w/shelves, ample living area w/Propane Fire & dining w/deck access overlooking the 13th green. Guest Bath, Utility, Storage & Pantry off kitchen. Lower level guest quarters, w/Murphy bed, Elec Fireplace Unit, Full Bath, cedar closet, Built in desk, walk/in crawl space w/storage. Reinforced stair wall for chair lift. 930 SQ FT 3 Car/garage w/Tall RV door & roll up golf door.
Offer Review
Will review offers when submitted
Listing source NWMLS MLS #
2420417
Listed by
Renata Churchill,
Professional Rlty Srvcs Sequim
We don't currently have a buyer representative
in this area. To be sure that you're getting objective advice, we always suggest buyers work with their
own agent, someone who is not affiliated with the seller.
MAIN
BDRM
BDRM
FULL
BATH
BATH
FULL
BATH
BATH
½
BATHLOWER
FULL
BATH
BATH
Aug 18, 2025
Listed
$832,000
NWMLS #2420417
-
StatusFor Sale
-
Price$832,000
-
Original PriceSame as current
-
List DateAugust 18, 2025
-
Last Status ChangeAugust 19, 2025
-
Last UpdateAugust 19, 2025
-
Days on MarketListed Yesterday
-
Cumulative DOM2 Days
-
$/sqft (Total)$263/sqft
-
$/sqft (Finished)$263/sqft
-
Listing Source
-
MLS Number2420417
-
Listing BrokerRenata Churchill
-
Listing OfficeProfessional Rlty Srvcs Sequim
-
Principal and Interest$4,361 / month
-
HOA$54 / month
-
Property Taxes$487 / month
-
Homeowners Insurance$165 / month
-
TOTAL$5,067 / month
-
-
based on 20% down($166,400)
-
and a6.85% Interest Rate
-
About:All calculations are estimates only and provided by Mainview LLC. Actual amounts will vary.
-
Sqft (Total)3,165 sqft
-
Sqft (Finished)3,165 sqft
-
Sqft (Unfinished)None
-
Property TypeHouse
-
Sub Type1 Story + Basement
-
Bedrooms2 Bedrooms
-
Bathrooms3.5 Bathrooms
-
Lot10,332 sqft Lot
-
Lot Size SourceRecords
-
Lot #43
-
ProjectSunland Div#8
-
Total Stories2 stories
-
BasementFinished
-
Sqft SourceRecords
-
2025 Property Taxes$5,848 / year
-
No Senior Exemption
-
CountyClallam County
-
Parcel #0330085600820000
-
County WebsiteUnspecified
-
County Parcel MapUnspecified
-
County GIS MapUnspecified
-
AboutCounty links provided by Mainview LLC
-
School DistrictSequim
-
ElementaryBuyer To Verify
-
MiddleBuyer To Verify
-
High SchoolBuyer To Verify
-
HOA Dues$54 / month
-
Fees AssessedMonthly
-
HOA Dues IncludeUnspecified
-
HOA ContactUnspecified
-
Management Contact
-
Community FeaturesCCRs
Golf
-
Covered3-Car
-
TypesAttached Garage
-
Has GarageYes
-
Nbr of Assigned Spaces3
-
Year Built1997
-
Home BuilderUnspecified
-
IncludesHeat Pump
-
IncludesHeat Pump
-
FlooringCeramic Tile
Hardwood
Carpet -
FeaturesSecond Primary Bedroom
Bath Off Primary
Built-In Vacuum
Ceiling Fan(s)
Double Pane/Storm Window
Dining Room
Fireplace
French Doors
Jetted Tub
Security System
Skylight(s)
Sprinkler System
Walk-In Closet(s)
Water Heater
-
IncludedDishwasher(s)
Disposal
Dryer(s)
Microwave(s)
Refrigerator(s)
Stove(s)/Range(s)
Washer(s)
-
3rd Party Approval Required)No
-
Bank Owned (REO)No
-
Complex FHA AvailabilityUnspecified
-
Potential TermsCash Out
Conventional
-
EnergyElectric
Propane -
SewerSewer Connected
-
Water SourceCommunity
-
WaterfrontNo
-
Air Conditioning (A/C)Yes
-
Buyer Broker's Compensation2%
-
MLS Area #Area 913
-
Number of Photos40
-
Last Modification TimeTuesday, August 19, 2025 5:04 AM
-
System Listing ID5473515
-
First For Sale2025-08-18 17:18:06
Listing details based on information submitted to the MLS GRID as of Tuesday, August 19, 2025 5:04 AM.
All data is obtained from various
sources and may not have been verified by broker or MLS GRID. Supplied Open House Information is subject to change without notice. All information should be independently reviewed and verified for accuracy. Properties may or may not be listed by the office/agent presenting the information.
View
Sort
Sharing
For Sale
Listed Yesterday
$832,000
2 BR
3.5 BA
3,165 SQFT
Offer Review: Anytime
NWMLS #2420417.
Renata Churchill,
Professional Rlty Srvcs Sequim
|
Listing information is provided by the listing agent except as follows: BuilderB indicates
that our system has grouped this listing under a home builder name that doesn't match
the name provided
by the listing broker. DevelopmentD indicates
that our system has grouped this listing under a development name that doesn't match the name provided
by the listing broker.

