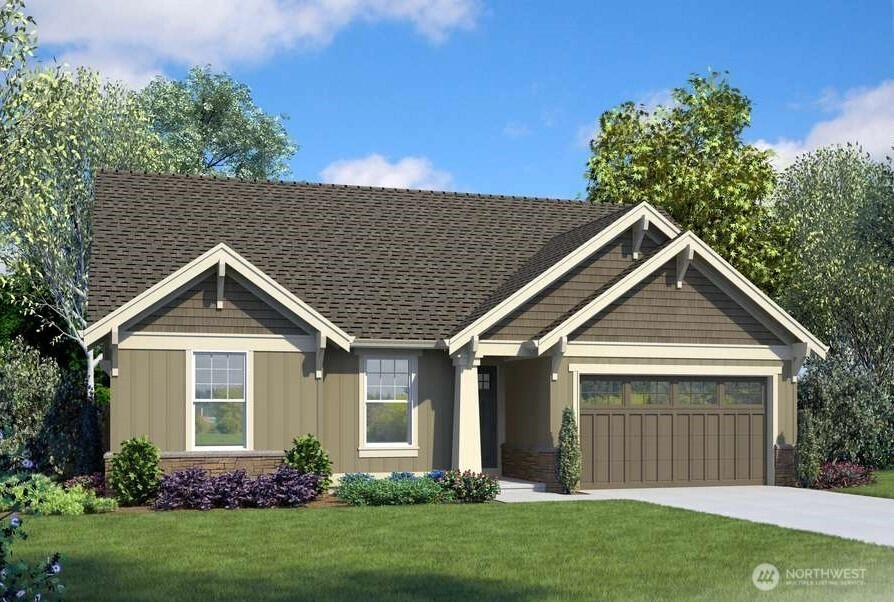- homeHome
- mapHomes For Sale
- Houses Only
- Condos Only
- New Construction
- Waterfront
- Land For Sale
- nature_peopleNeighborhoods
- businessCondo Buildings
Selling with Us
- roofingBuying with Us
About Us
- peopleOur Team
- perm_phone_msgContact Us
- location_cityCity List
- engineeringHome Builder List
- trending_upHome Price Index
- differenceCalculate Value Now
- monitoringAll Stats & Graphs
- starsPopular
- feedArticles
- calculateCalculators
- helpApp Support
- refreshReload App
Version: ...
to
Houses
Townhouses
Condos
Land
Price
to
SQFT
to
Bdrms
to
Baths
to
Lot
to
Yr Built
to
Sold
Listed within...
Listed at least...
Offer Review
New Construction
Waterfront
Short-Sales
REO
Parking
to
Unit Flr
to
Unit Nbr
Types
Listings
Neighborhoods
Complexes
Developments
Cities
Counties
Zip Codes
Neighborhood · Condo · Development
School District
Zip Code
City
County
Builder
Listing Numbers
Broker LAG
Display Settings
Boundary Lines
Labels
View
Sort
For Sale
124 Days Online
$599,000
Originally $600,000
3 Bedrooms
2 Bathrooms
1,600 Sqft House
New Construction
Built 2025
22,000 Sqft Lot
2-Car Garage
HOA Dues $15 / month
Create the home you’ve always envisioned with this 1,605 sq. ft. custom design, thoughtfully crafted for comfort and efficiency. Soaring 9-foot ceilings, 8-foot doors, and wood-wrapped windows infuse the space with character and warmth. The open-concept kitchen, dining, and living areas form the heart of the home, ideal for daily living and entertaining. Step onto the covered back porch to enjoy year-round barbecues or quiet moments outdoors. Smart features include a laundry/mudroom combo and a pantry positioned for easy grocery drop-offs. The serene primary suite overlooks the backyard, offering a true retreat. Schedule your private tour today!
Offer Review
Will review offers when submitted
Builder
MATT MORRIS CUSTOM HOMES
Project
WEST PLACE
Listing source NWMLS MLS #
2422889
Listed by
Matt Morris,
Matt Morris Custom Homes, LLC
We don't currently have a buyer representative
in this area. To be sure that you're getting objective advice, we always suggest buyers work with their
own agent, someone who is not affiliated with the seller.
MAIN
BDRM
BDRM
BDRM
FULL
BATH
BATH
FULL
BATH
BATH
Oct 27, 2025
Price Reduction arrow_downward
$599,000
NWMLS #2422889
Aug 19, 2025
Listed
$600,000
NWMLS #2422889
Aug 12, 2023
Listed
$140,000
NWMLS #2150667
-
StatusFor Sale
-
Price$599,000
-
Original Price$600,000
-
List DateAugust 19, 2025
-
Last Status ChangeAugust 19, 2025
-
Last UpdateOctober 27, 2025
-
Days on Market124 Days
-
Cumulative DOM124 Days
-
$/sqft (Total)$374/sqft
-
$/sqft (Finished)$374/sqft
-
Listing Source
-
MLS Number2422889
-
Listing BrokerMatt Morris
-
Listing OfficeMatt Morris Custom Homes, LLC
-
Principal and Interest$3,140 / month
-
HOA$15 / month
-
Property Taxes$71 / month
-
Homeowners Insurance$122 / month
-
TOTAL$3,348 / month
-
-
based on 20% down($119,800)
-
and a6.85% Interest Rate
-
About:All calculations are estimates only and provided by Mainview LLC. Actual amounts will vary.
-
Sqft (Total)1,600 sqft
-
Sqft (Finished)1,600 sqft
-
Sqft (Unfinished)None
-
Property TypeHouse
-
Sub Type1 Story
-
Bedrooms3 Bedrooms
-
Bathrooms2 Bathrooms
-
Lot22,000 sqft Lot
-
Lot Size Sourcegis
-
Lot #15
-
ProjectWEST PLACE
-
Total Stories1 story
-
Sqft SourceBUILDER
-
2025 Property Taxes$847 / year
-
No Senior Exemption
-
CountyCowlitz County
-
Parcel #WJ0303018
-
County WebsiteUnspecified
-
County Parcel MapUnspecified
-
County GIS MapUnspecified
-
AboutCounty links provided by Mainview LLC
-
School DistrictCastle Rock
-
ElementaryCastle Rock Elem
-
MiddleCastle Rock Mid
-
High SchoolCastle Rock High
-
HOA Dues$15 / month
-
Fees AssessedMonthly
-
HOA Dues IncludeUnspecified
-
HOA ContactTONY 360-901-4705
-
Management Contact
-
Community FeaturesCCRs
-
Covered2-Car
-
TypesAttached Garage
-
Has GarageYes
-
Nbr of Assigned Spaces2
-
Territorial
-
Year Built2025
-
New ConstructionYes
-
Construction StateUnspecified
-
Home BuilderMATT MORRIS CUSTOM HOMES
-
Includes90%+ High Efficiency
Heat Pump
-
Includes90%+ High Efficiency
Heat Pump
-
FeaturesWater Heater
-
Lot FeaturesCurbs
Paved
Sidewalk
-
IncludedDishwasher(s)
Microwave(s)
Refrigerator(s)
Stove(s)/Range(s)
-
3rd Party Approval Required)No
-
Bank Owned (REO)No
-
Complex FHA AvailabilityUnspecified
-
Potential TermsCash Out
Conventional
VA Loan
-
EnergyElectric
-
SewerSeptic Tank
-
Water SourcePublic
-
WaterfrontNo
-
Air Conditioning (A/C)Yes
-
Buyer Broker's Compensation2.25%
-
MLS Area #Area 414
-
Number of Photos1
-
Last Modification TimeMonday, October 27, 2025 10:58 AM
-
System Listing ID5473565
-
Price Reduction2025-10-27 10:50:39
-
First For Sale2025-08-19 08:35:38
Listing details based on information submitted to the MLS GRID as of Monday, October 27, 2025 10:58 AM.
All data is obtained from various
sources and may not have been verified by broker or MLS GRID. Supplied Open House Information is subject to change without notice. All information should be independently reviewed and verified for accuracy. Properties may or may not be listed by the office/agent presenting the information.
View
Sort
Sharing
For Sale
124 Days Online
$599,000
▼ Price Reduction $1K
3 BR
2 BA
1,600 SQFT
Offer Review: Anytime
NWMLS #2422889.
Matt Morris,
Matt Morris Custom Homes, LLC
|
Listing information is provided by the listing agent except as follows: BuilderB indicates
that our system has grouped this listing under a home builder name that doesn't match
the name provided
by the listing broker. DevelopmentD indicates
that our system has grouped this listing under a development name that doesn't match the name provided
by the listing broker.


