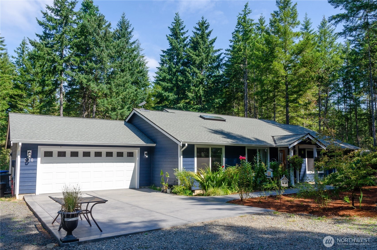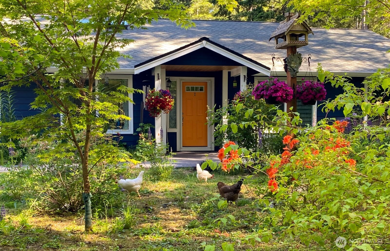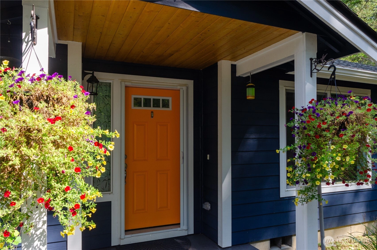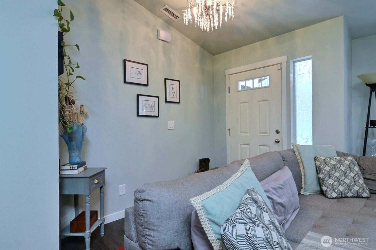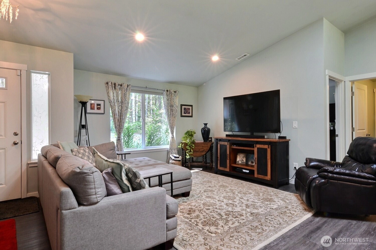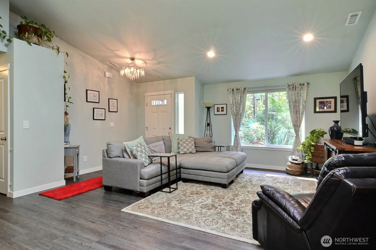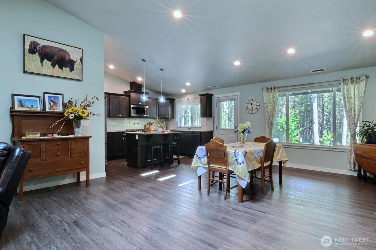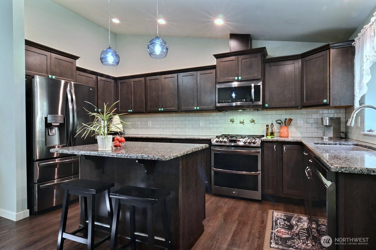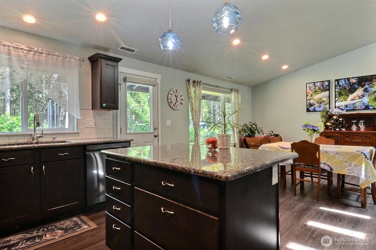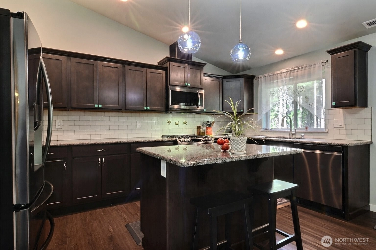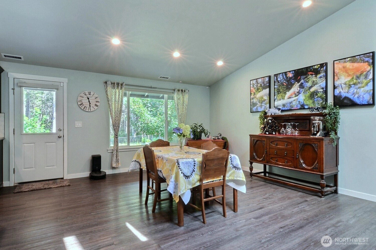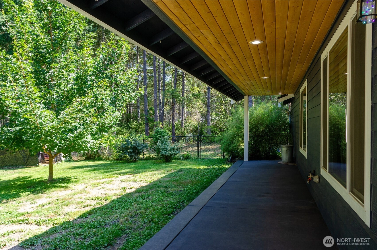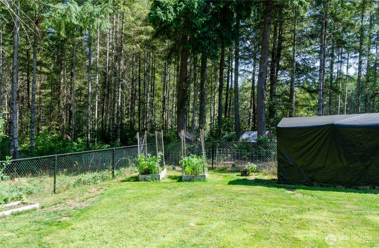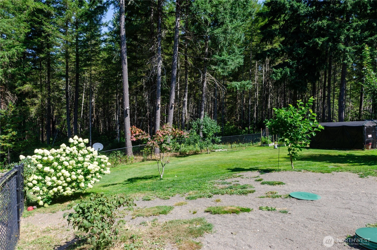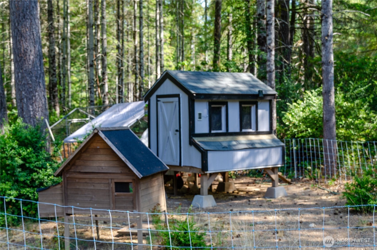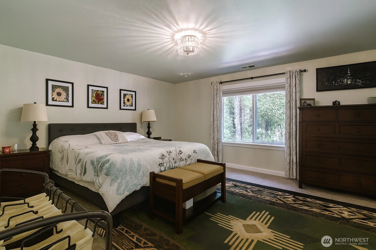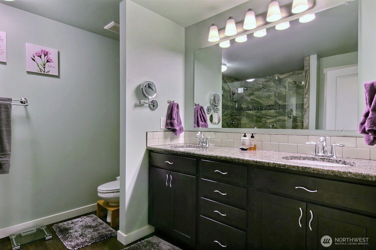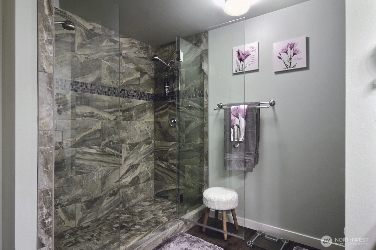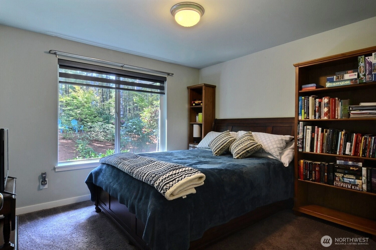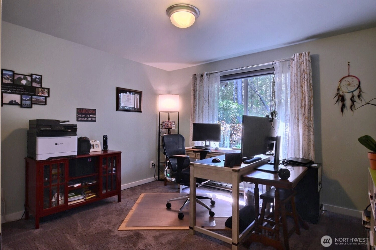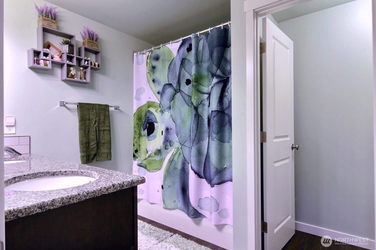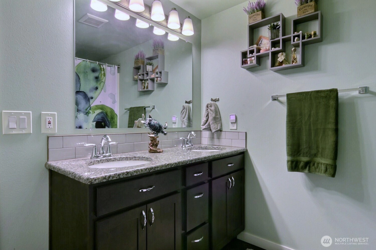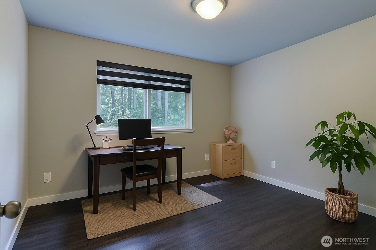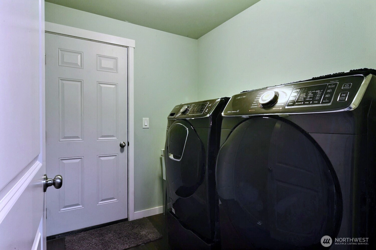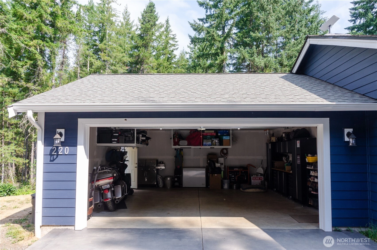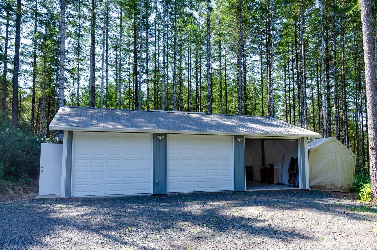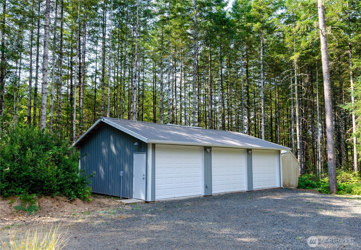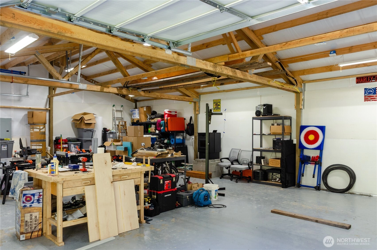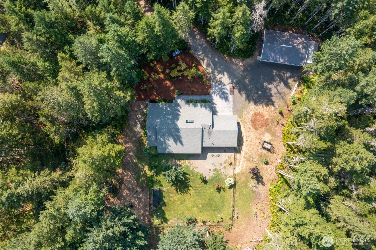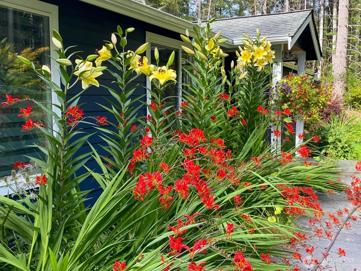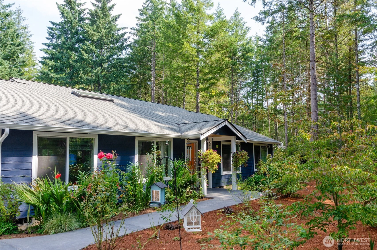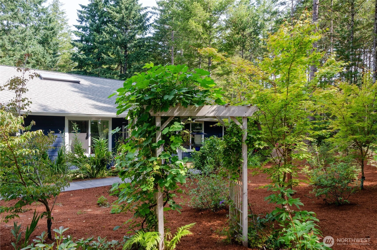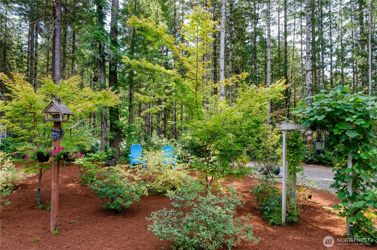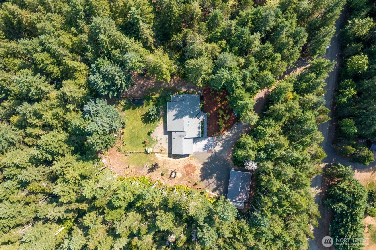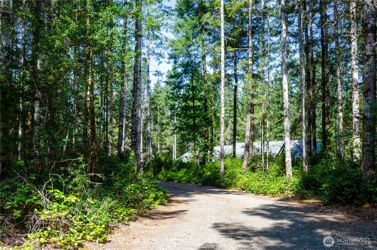- homeHome
- mapHomes For Sale
- Houses Only
- Condos Only
- New Construction
- Waterfront
- Land For Sale
- nature_peopleNeighborhoods
- businessCondo Buildings
Selling with Us
- roofingBuying with Us
About Us
- peopleOur Team
- perm_phone_msgContact Us
- location_cityCity List
- engineeringHome Builder List
- trending_upHome Price Index
- differenceCalculate Value Now
- monitoringAll Stats & Graphs
- starsPopular
- feedArticles
- calculateCalculators
- helpApp Support
- refreshReload App
Version: ...
to
Houses
Townhouses
Condos
Land
Price
to
SQFT
to
Bdrms
to
Baths
to
Lot
to
Yr Built
to
Sold
Listed within...
Listed at least...
Offer Review
New Construction
Waterfront
Short-Sales
REO
Parking
to
Unit Flr
to
Unit Nbr
Types
Listings
Neighborhoods
Complexes
Developments
Cities
Counties
Zip Codes
Neighborhood · Condo · Development
School District
Zip Code
City
County
Builder
Listing Numbers
Broker LAG
Display Settings
Boundary Lines
Labels
View
Sort
Sold
Closed October 9, 2025
$715,000
Originally $742,000
3 Bedrooms
1.75 Bathrooms
1,836 Sqft House
Built 2019
4.95 Acres Lot
5-Car Garage
SALE HISTORY
List price was $742,000The price was later changed to $729,500.
It took 21 days to go pending.
Then 30 days to close at $715,000
Closed at $389/SQFT.
This home has it all, really, it does! If you are looking for a move in ready rambler with all the bells and whistles on 4.9 acres of serene peaceful privacy with a 36x24 garage (3 bay) insulated, 15 (110v) electrical outlets, 220 v to supply box, a pellet stove, you search is over! 3 bdrms plus a den, crisp white molding throughout, vaulted ceiling, skylights, custom blinds w/remote, can lighting, kitchen has granite counters, large farm style sink, dbl ovens, tile backsplash, instant hot water. Primary bedroom is spacious & bath has a beautiful custom shower and double granite vanity. Fruit trees, raised beds and a nicely painted chicken coop with solar powered programable door to allow for free ranging. Fence is not the boundary line.
Offer Review
No offer review date was specified
Listing source NWMLS MLS #
2420441
Listed by
Joan Fiano,
Paramount Real Estate Group
Gabby Jevas, Paramount Real Estate Group
Buyer's broker
Jamie Nelson,
Windermere Prof Partners
We don't currently have a buyer representative
in this area. To be sure that you're getting objective advice, we always suggest buyers work with their
own agent, someone who is not affiliated with the seller.
MAIN
BDRM
BDRM
BDRM
FULL
BATH
BATH
¾
BATH
Oct 10, 2025
Sold
$715,000
NWMLS #2420441
Oct 08, 2025
Went Pending
$729,500
NWMLS #2420441
Sep 09, 2025
Went Pending Inspection
$729,500
NWMLS #2420441
Aug 30, 2025
Price Reduction arrow_downward
$729,500
NWMLS #2420441
Aug 19, 2025
Listed
$742,000
NWMLS #2420441
-
Sale Price$715,000
-
Closing DateOctober 9, 2025
-
Last List Price$729,500
-
Original Price$742,000
-
List DateAugust 19, 2025
-
Pending DateSeptember 9, 2025
-
Days to go Pending21 days
-
$/sqft (Total)$389/sqft
-
$/sqft (Finished)$389/sqft
-
Listing Source
-
MLS Number2420441
-
Listing BrokerJoan Fiano
-
Listing OfficeParamount Real Estate Group
-
Buyer's BrokerJamie Nelson
-
Buyer Broker's FirmWindermere Prof Partners
-
Principal and Interest$3,748 / month
-
Property Taxes$435 / month
-
Homeowners Insurance$144 / month
-
TOTAL$4,327 / month
-
-
based on 20% down($143,000)
-
and a6.85% Interest Rate
-
About:All calculations are estimates only and provided by Mainview LLC. Actual amounts will vary.
-
Sqft (Total)1,836 sqft
-
Sqft (Finished)1,836 sqft
-
Sqft (Unfinished)None
-
Property TypeHouse
-
Sub Type1 Story
-
Bedrooms3 Bedrooms
-
Bathrooms1.75 Bathrooms
-
Lot4.95 Acres Lot
-
Lot Size SourcePublic Records
-
Lot #Unspecified
-
ProjectUnspecified
-
Total Stories1 story
-
BasementNone
-
Sqft SourcePublic Records
-
2025 Property Taxes$5,221 / year
-
No Senior Exemption
-
CountyMason County
-
Parcel #222237500080
-
County WebsiteUnspecified
-
County Parcel MapUnspecified
-
County GIS MapUnspecified
-
AboutCounty links provided by Mainview LLC
-
School DistrictNorth Mason #403
-
ElementaryBuyer To Verify
-
MiddleBuyer To Verify
-
High SchoolBuyer To Verify
-
HOA DuesUnspecified
-
Fees AssessedUnspecified
-
HOA Dues IncludeUnspecified
-
HOA ContactUnspecified
-
Management ContactUnspecified
-
Covered5-Car
-
TypesDriveway
Attached Garage
Detached Garage -
Has GarageYes
-
Nbr of Assigned Spaces5
-
Year Built2019
-
Home BuilderUnspecified
-
IncludesHeat Pump
-
IncludesForced Air
Heat Pump
-
FlooringVinyl Plank
Carpet -
FeaturesBath Off Primary
Double Pane/Storm Window
Dining Room
Security System
Skylight(s)
Vaulted Ceiling(s)
Walk-In Closet(s)
Water Heater
Wired for Generator
-
Lot FeaturesDead End Street
-
Site FeaturesFenced-Partially
Outbuildings
Patio
Propane
-
IncludedDishwasher(s)
Double Oven
Dryer(s)
Microwave(s)
Refrigerator(s)
Stove(s)/Range(s)
Washer(s)
-
Bank Owned (REO)No
-
EnergyElectric
Propane -
SewerSeptic Tank
-
Water SourceIndividual Well
-
WaterfrontNo
-
Air Conditioning (A/C)Yes
-
Buyer Broker's Compensation2.5%
-
MLS Area #Area 180
-
Number of Photos35
-
Last Modification TimeFriday, October 10, 2025 12:33 PM
-
System Listing ID5473771
-
Closed2025-10-10 12:53:19
-
Pending Or Ctg2025-10-08 08:44:17
-
Price Reduction2025-08-30 10:55:51
-
First For Sale2025-08-19 18:07:06
Listing details based on information submitted to the MLS GRID as of Friday, October 10, 2025 12:33 PM.
All data is obtained from various
sources and may not have been verified by broker or MLS GRID. Supplied Open House Information is subject to change without notice. All information should be independently reviewed and verified for accuracy. Properties may or may not be listed by the office/agent presenting the information.
View
Sort
Sharing
Sold
October 9, 2025
$715,000
$729,500
3 BR
1.75 BA
1,836 SQFT
NWMLS #2420441.
Joan Fiano,
Paramount Real Estate Group
|
Listing information is provided by the listing agent except as follows: BuilderB indicates
that our system has grouped this listing under a home builder name that doesn't match
the name provided
by the listing broker. DevelopmentD indicates
that our system has grouped this listing under a development name that doesn't match the name provided
by the listing broker.

