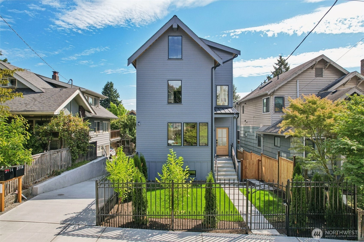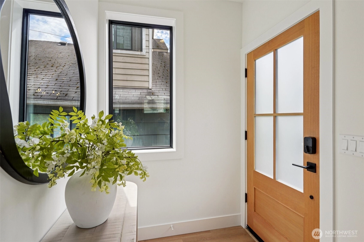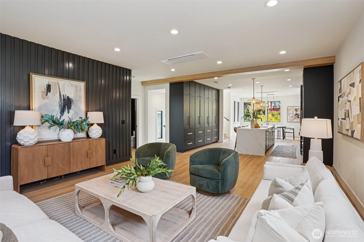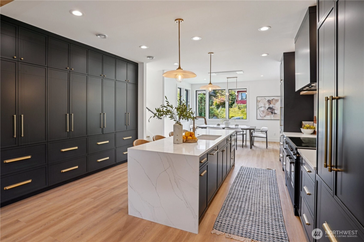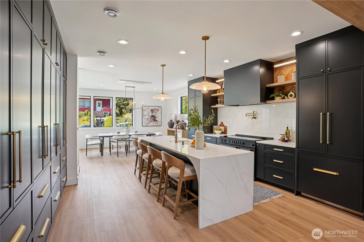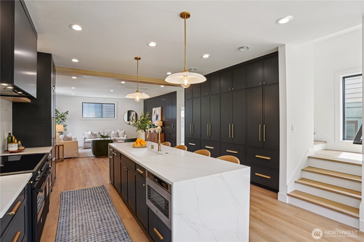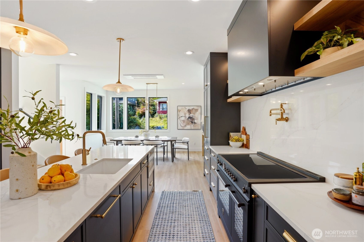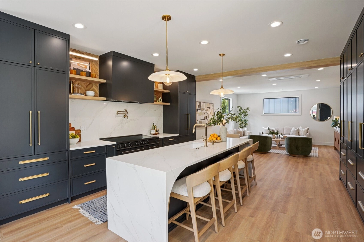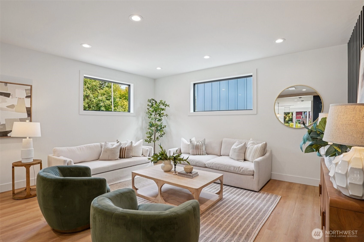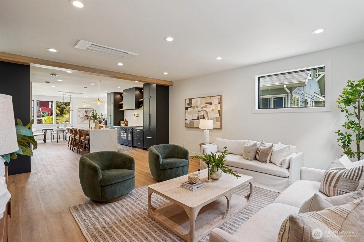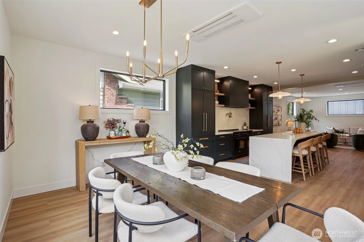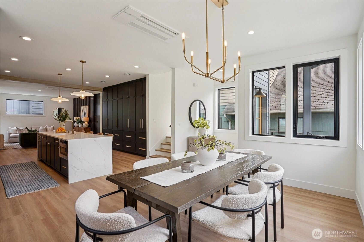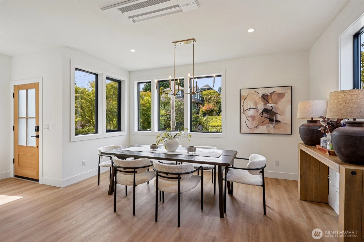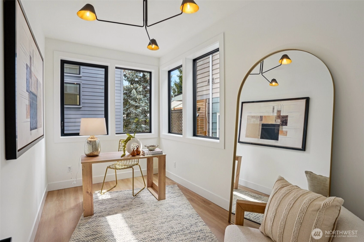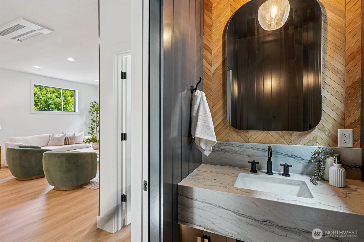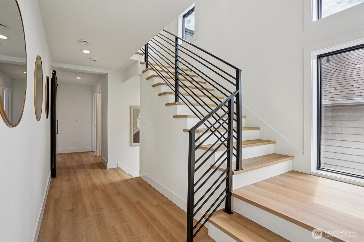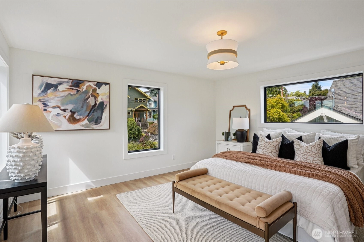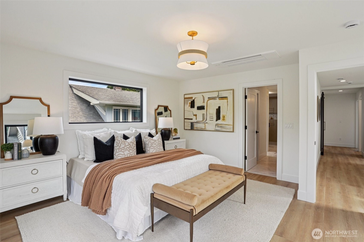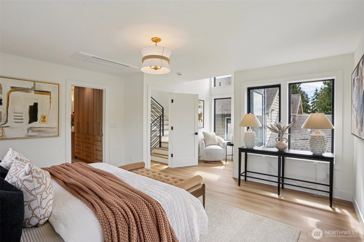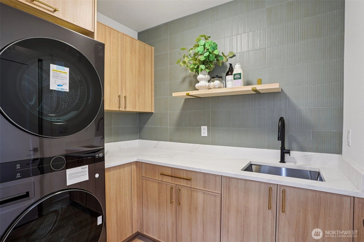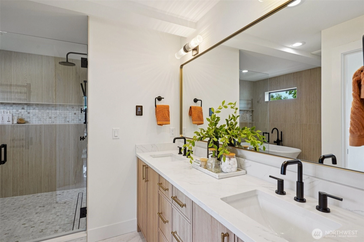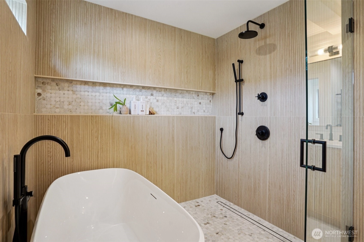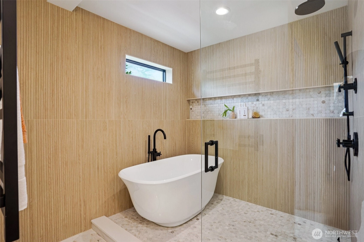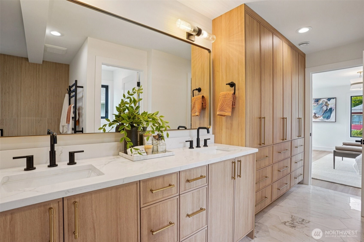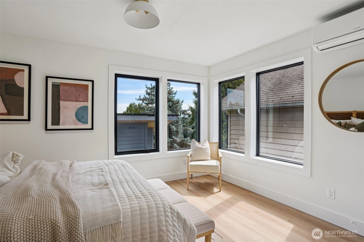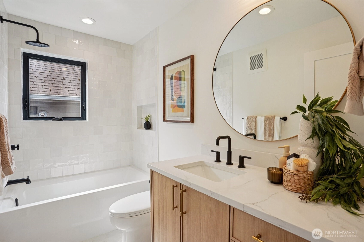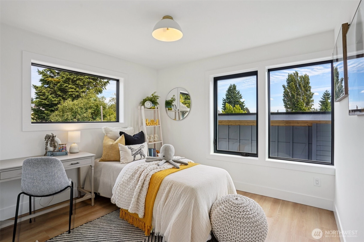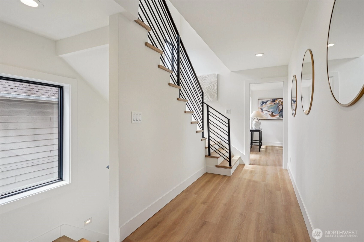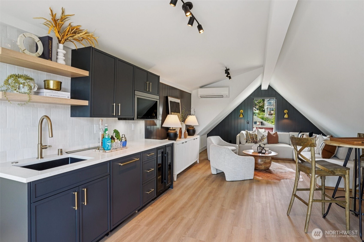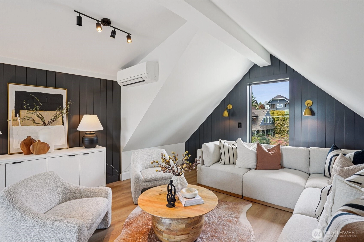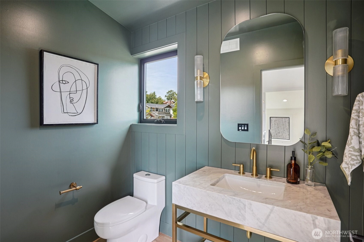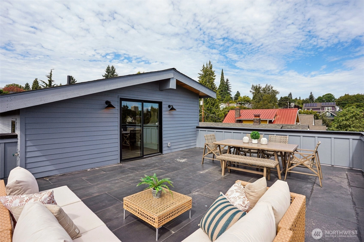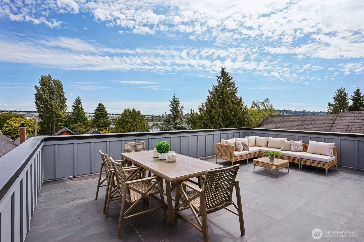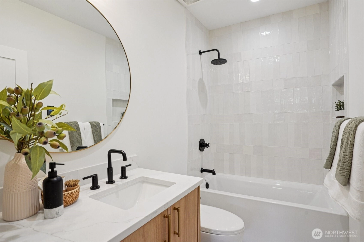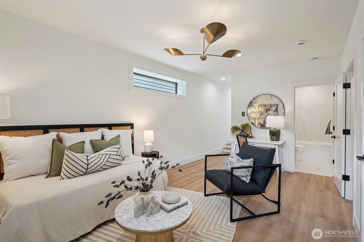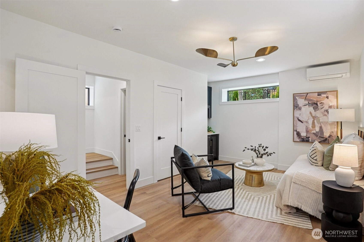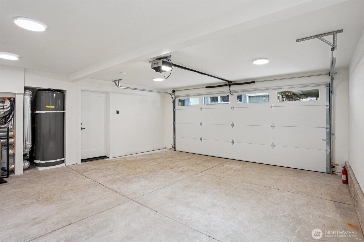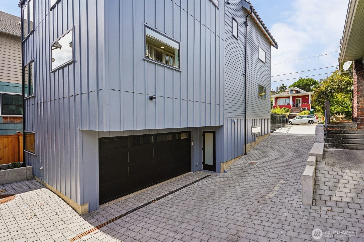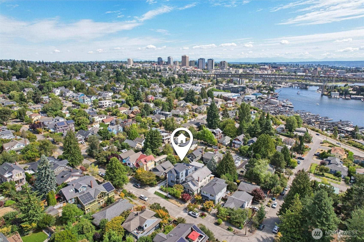- homeHome
- mapHomes For Sale
- Houses Only
- Condos Only
- New Construction
- Waterfront
- Land For Sale
- nature_peopleNeighborhoods
- businessCondo Buildings
Selling with Us
- roofingBuying with Us
About Us
- peopleOur Team
- perm_phone_msgContact Us
- location_cityCity List
- engineeringHome Builder List
- trending_upHome Price Index
- differenceCalculate Value Now
- monitoringAll Stats & Graphs
- starsPopular
- feedArticles
- calculateCalculators
- helpApp Support
- refreshReload App
Version: ...
to
Houses
Townhouses
Condos
Land
Price
to
SQFT
to
Bdrms
to
Baths
to
Lot
to
Yr Built
to
Sold
Listed within...
Listed at least...
Offer Review
New Construction
Waterfront
Short-Sales
REO
Parking
to
Unit Flr
to
Unit Nbr
Types
Listings
Neighborhoods
Complexes
Developments
Cities
Counties
Zip Codes
Neighborhood · Condo · Development
School District
Zip Code
City
County
Builder
Listing Numbers
Broker LAG
Display Settings
Boundary Lines
Labels
View
Sort
For Sale
2 Days Online
$2,500,000
4 Bedrooms
4 Bathrooms
3,298 Sqft House
New Construction
Built 2025
3,042 Sqft Lot
2-Car Garage
HOA Dues $50 / month
STUNNING light filled custom home in the heart of Wallingford, designed by Dwell Development & interiors by Kassi Clark. Nearly 3,300 sqft and everything your lifestyle requires. The open main floor features an incredible kitchen with abundant storage, waterfall island, 48” range. Don't miss the dining, dedicated office, cozy living room and moody powder room. Upstairs offers 3 beds including a luxe primary, walk-in closet, spa bath and even laundry. Main laundry is on the lower level, which includes a flex space as a possible au pair suite, home office or media room, gym, or Airbnb! Gorgeous top floor with light-filled bonus room & rooftop deck. Rare 2-car garage. Walk to Gas Works Brewing, Burke-Gilman Trail, Fremont, etc. One-of-a-kind!
Offer Review
Will review offers when submitted
Builder
Sir Grey Concrete
Listing source NWMLS MLS #
2423804
Listed by
Rachel Snyder Olson,
COMPASS
Saturday
Aug 23, 2025
12pm - 3pm
Sunday
Aug 24, 2025
12pm - 3pm
Contact our
Wallingford
Real Estate Lead
SECOND
BDRM
BDRM
BDRM
FULL
BATH
BATH
FULL
BATH
BATH
½
BATHMAIN
½
BATHLOWER
BDRM
FULL
BATH
BATH
Aug 21, 2025
Listed
$2,500,000
Aug 21, 2025
Listed
$2,500,000
NWMLS #2423804
-
StatusFor Sale
-
Price$2,500,000
-
Original PriceSame as current
-
List DateAugust 21, 2025
-
Last Status ChangeAugust 21, 2025
-
Last UpdateAugust 22, 2025
-
Days on Market2 Days
-
Cumulative DOM2 Days
-
$/sqft (Total)$758/sqft
-
$/sqft (Finished)$758/sqft
-
Listing Source
-
MLS Number2423804
-
Listing BrokerRachel Snyder Olson
-
Listing OfficeCOMPASS
-
Principal and Interest$13,105 / month
-
HOA$50 / month
-
Property Taxes$0 / month
-
Homeowners Insurance$471 / month
-
TOTAL$13,626 / month
-
-
based on 20% down($500,000)
-
and a6.85% Interest Rate
-
About:All calculations are estimates only and provided by Mainview LLC. Actual amounts will vary.
-
Sqft (Total)3,298 sqft
-
Sqft (Finished)3,298 sqft
-
Sqft (Unfinished)None
-
Property TypeHouse
-
Sub TypeMulti Level
-
Bedrooms4 Bedrooms
-
Bathrooms4 Bathrooms
-
Lot3,042 sqft Lot
-
Lot Size SourceCondo Map - to be recorded
-
Lot #Unspecified
-
ProjectUnspecified
-
Total StoriesUnspecified
-
BasementDaylight
Finished -
Sqft SourceBuilder Plans
-
2025 Property Taxes$1 / year
-
No Senior Exemption
-
CountyKing County
-
Parcel #4083304640
-
County Website
-
County Parcel Map
-
County GIS Map
-
AboutCounty links provided by Mainview LLC
-
School DistrictSeattle
-
ElementaryBuyer To Verify
-
MiddleBuyer To Verify
-
High SchoolBuyer To Verify
-
HOA Dues$50 / month
-
Fees AssessedMonthly
-
HOA Dues IncludeUnspecified
-
HOA ContactJesse Semones 907-440-9284
-
Management Contact
-
Covered2-Car
-
TypesAttached Garage
-
Has GarageYes
-
Nbr of Assigned Spaces2
-
Canal
Lake
Mountain(s)
Partial
-
Year Built2025
-
New ConstructionYes
-
Construction StateUnspecified
-
Home BuilderSir Grey Concrete
-
Includes90%+ High Efficiency
Ductless
Heat Pump
-
Includes90%+ High Efficiency
Ductless
Heat Pump
Radiant
-
FlooringCeramic Tile
See Remarks
Vinyl Plank -
FeaturesBath Off Primary
Walk-In Closet(s)
Wet Bar
Wine/Beverage Refrigerator
-
Lot FeaturesCurbs
Paved
Sidewalk -
Site FeaturesDeck
Fenced-Fully
-
IncludedDishwasher(s)
Dryer(s)
Microwave(s)
Refrigerator(s)
Stove(s)/Range(s)
Washer(s)
-
3rd Party Approval Required)No
-
Bank Owned (REO)No
-
Complex FHA AvailabilityUnspecified
-
Potential TermsCash Out
Conventional
-
EnergyElectric
-
SewerSewer Connected
-
Water SourcePublic
-
WaterfrontNo
-
Air Conditioning (A/C)Yes
-
Buyer Broker's Compensation2.5%
-
MLS Area #Area 705
-
Number of Photos39
-
Last Modification TimeFriday, August 22, 2025 4:43 PM
-
System Listing ID5474238
-
First For Sale2025-08-21 07:30:28
-
Public Open Houses2025-08-21 07:25:08
Listing details based on information submitted to the MLS GRID as of Friday, August 22, 2025 4:43 PM.
All data is obtained from various
sources and may not have been verified by broker or MLS GRID. Supplied Open House Information is subject to change without notice. All information should be independently reviewed and verified for accuracy. Properties may or may not be listed by the office/agent presenting the information.
View
Sort
Sharing
OPEN
For Sale
2 Days Online
$2,500,000
4 BR
4 BA
3,298 SQFT
OPEN HOUSES
Saturday
Aug 23, 2025
12pm - 3pm
Sunday
Aug 24, 2025
12pm - 3pm
Offer Review: Anytime
NWMLS #2423804.
Rachel Snyder Olson,
COMPASS
|
Listing information is provided by the listing agent except as follows: BuilderB indicates
that our system has grouped this listing under a home builder name that doesn't match
the name provided
by the listing broker. DevelopmentD indicates
that our system has grouped this listing under a development name that doesn't match the name provided
by the listing broker.

