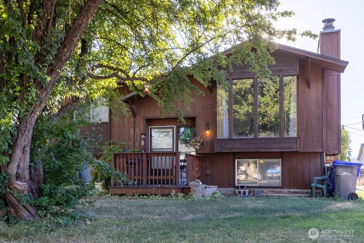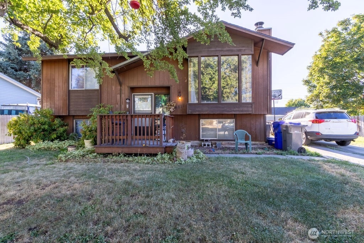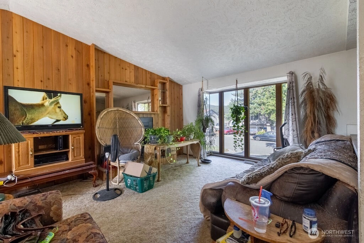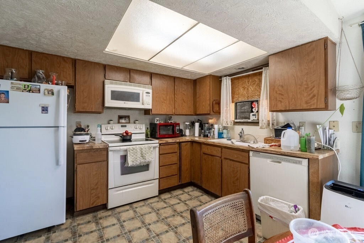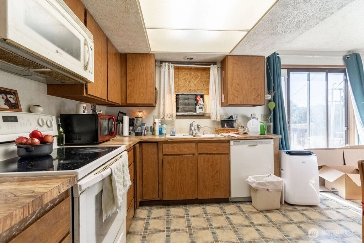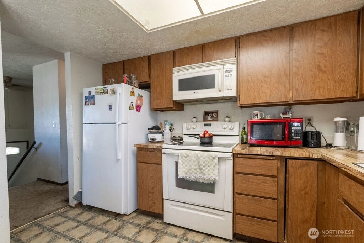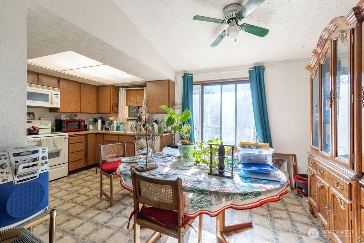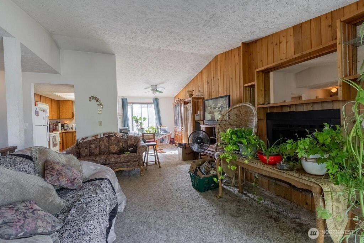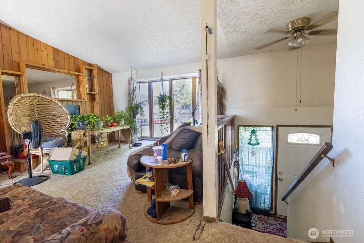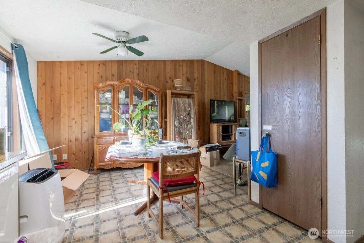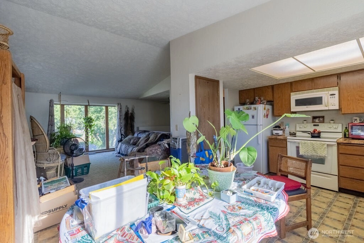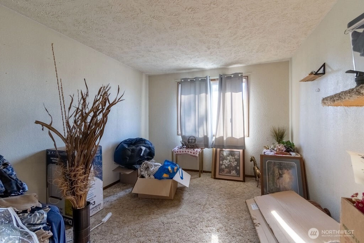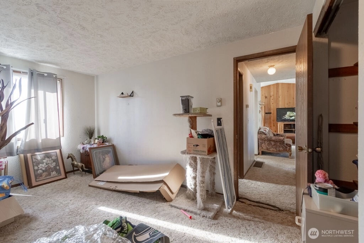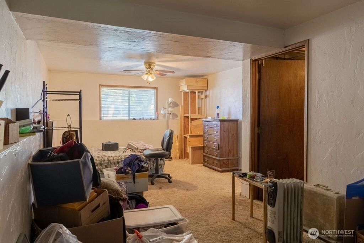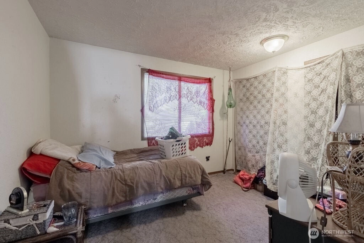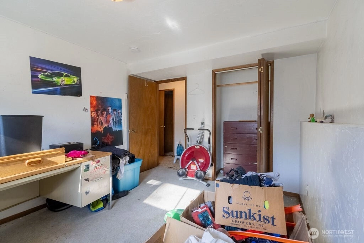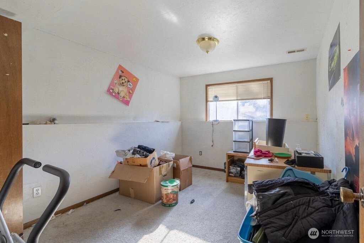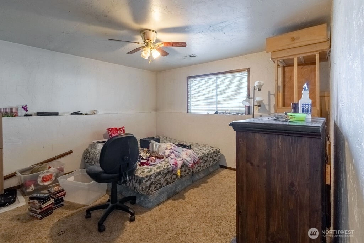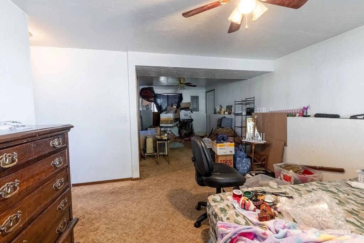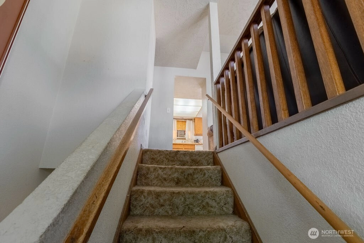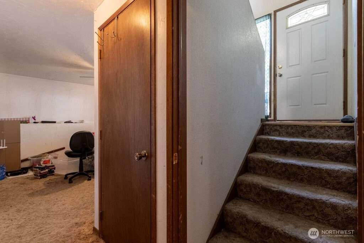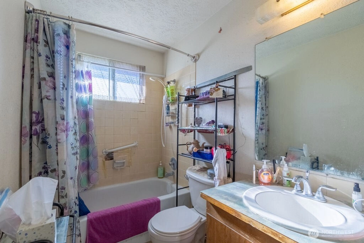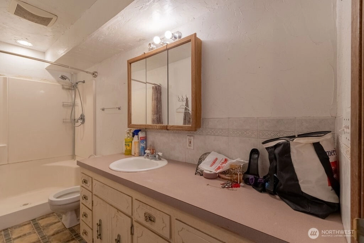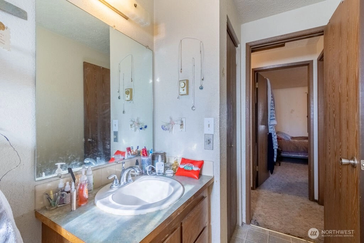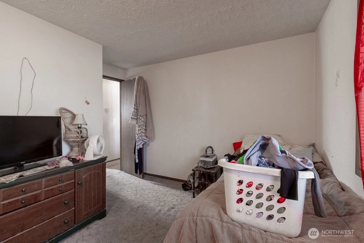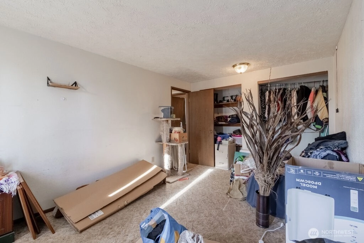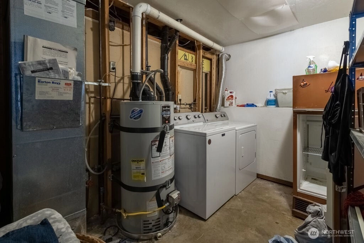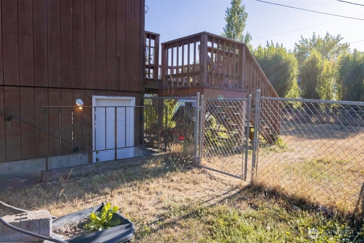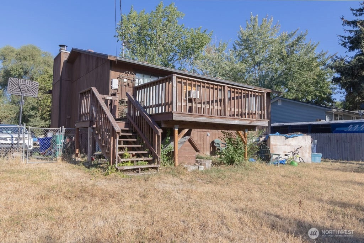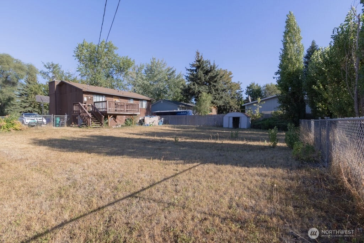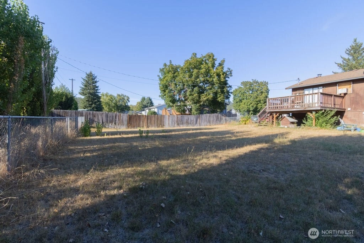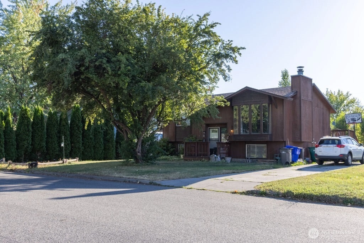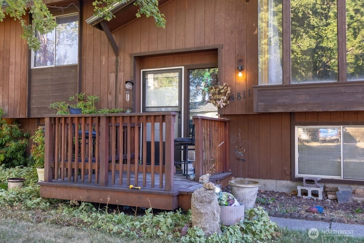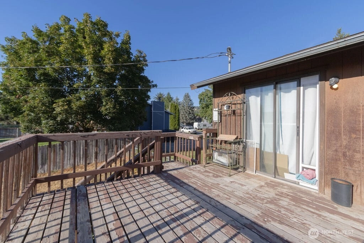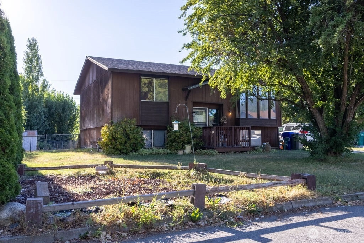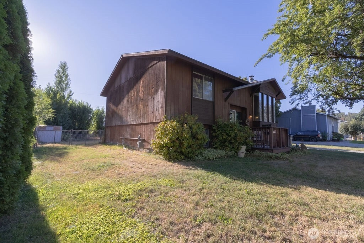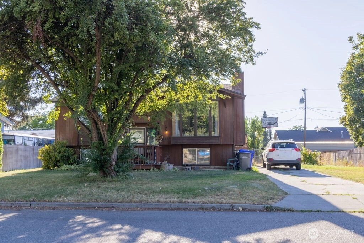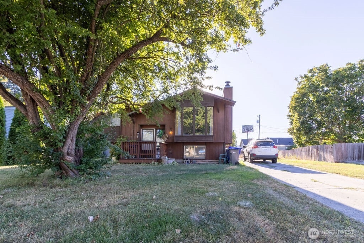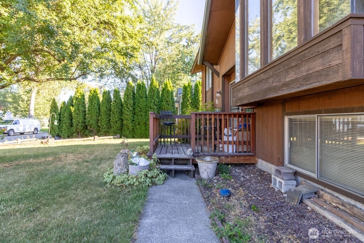- homeHome
- mapHomes For Sale
- Houses Only
- Condos Only
- New Construction
- Waterfront
- Land For Sale
- nature_peopleNeighborhoods
- businessCondo Buildings
Selling with Us
- roofingBuying with Us
About Us
- peopleOur Team
- perm_phone_msgContact Us
- location_cityCity List
- engineeringHome Builder List
- trending_upHome Price Index
- differenceCalculate Value Now
- monitoringAll Stats & Graphs
- starsPopular
- feedArticles
- calculateCalculators
- helpApp Support
- refreshReload App
Version: ...
to
Houses
Townhouses
Condos
Land
Price
to
SQFT
to
Bdrms
to
Baths
to
Lot
to
Yr Built
to
Sold
Listed within...
Listed at least...
Offer Review
New Construction
Waterfront
Short-Sales
REO
Parking
to
Unit Flr
to
Unit Nbr
Types
Listings
Neighborhoods
Complexes
Developments
Cities
Counties
Zip Codes
Neighborhood · Condo · Development
School District
Zip Code
City
County
Builder
Listing Numbers
Broker LAG
Display Settings
Boundary Lines
Labels
View
Sort
Sold
Closed November 10, 2025
$320,000
4 Bedrooms
1.75 Bathrooms
1,727 Sqft House
Built 1982
11,437 Sqft Lot
No Garage
SALE HISTORY
List price was $329,997It took 34 days to go pending.
Then 46 days to close at $320,000
Closed at $185/SQFT.
Charming Split level floor plan with knotty Pine accent walls, vaulted Living room with fireplace. Open concept floor plan with kitchen/dining area open to the Formal vaulted living room. Home has versatile floorplan where rooms can be used for many different things. With 4 bedrooms on main & lower level, could be extra Bonus rooms, den/offices or? Main level has Kitchen, Family, dining, 2 bedrooms & Bath with tub/shower. The lower level has 2 bedrooms, Family/Bonus rooms. Home is ready for new owner to move in and enjoy as-is or put your own touches to remodel/update. Hurry on this light fixer. The yard is HUGE with lots of room for gardening, fruit trees, shop buildings, etc.
Offer Review
No offer review date was specified
Listing source NWMLS MLS #
2424479
Listed by
Lorna Murray,
RE/MAX Equity Group
Buyer's broker
Non Member ZDefault,
ZNonMember-Office-MLS
We don't currently have a buyer representative
in this area. To be sure that you're getting objective advice, we always suggest buyers work with their
own agent, someone who is not affiliated with the seller.
MAIN
BDRM
BDRM
FULL
BATH
BATH
LOWER
BDRM
BDRM
¾
BATH
Nov 11, 2025
Sold
$320,000
NWMLS #2424479
Nov 06, 2025
Went Pending
$329,997
NWMLS #2424479
Sep 25, 2025
Went Pending Inspection
$329,997
NWMLS #2424479
Sep 09, 2025
Back on Market
$329,997
NWMLS #2424479
Sep 01, 2025
Went Pending Inspection
$329,997
NWMLS #2424479
Aug 22, 2025
Listed
$329,997
NWMLS #2424479
-
Sale Price$320,000
-
Closing DateNovember 10, 2025
-
Last List Price$329,997
-
Original PriceSame
-
List DateAugust 22, 2025
-
Pending DateSeptember 25, 2025
-
Days to go Pending34 days
-
$/sqft (Total)$185/sqft
-
$/sqft (Finished)$185/sqft
-
Listing Source
-
MLS Number2424479
-
Listing BrokerLorna Murray
-
Listing OfficeRE/MAX Equity Group
-
Buyer's BrokerNon Member ZDefault
-
Buyer Broker's FirmZNonMember-Office-MLS
-
Principal and Interest$1,677 / month
-
Property Taxes$58 / month
-
Homeowners Insurance$82 / month
-
TOTAL$1,817 / month
-
-
based on 20% down($64,000)
-
and a6.85% Interest Rate
-
About:All calculations are estimates only and provided by Mainview LLC. Actual amounts will vary.
-
Sqft (Total)1,727 sqft
-
Sqft (Finished)1,727 sqft
-
Sqft (Unfinished)None
-
Property TypeHouse
-
Sub Type1 Story
-
Bedrooms4 Bedrooms
-
Bathrooms1.75 Bathrooms
-
Lot11,437 sqft Lot
-
Lot Size SourceCounty
-
Lot #Unspecified
-
ProjectUnspecified
-
Total Stories1 story
-
BasementPartially Finished
-
Sqft SourceCounty
-
2025 Property Taxes$697 / year
-
No Senior Exemption
-
CountySpokane County
-
Parcel #463531609
-
County WebsiteUnspecified
-
County Parcel MapUnspecified
-
County GIS MapUnspecified
-
AboutCounty links provided by Mainview LLC
-
School DistrictEast Valley Spokane
-
ElementaryTrentwood Elem
-
MiddleEastVly Mid
-
High SchoolEast Vly High&Extens
-
HOA DuesUnspecified
-
Fees AssessedUnspecified
-
HOA Dues IncludeUnspecified
-
HOA ContactUnspecified
-
Management ContactUnspecified
-
CoveredUnspecified
-
TypesDriveway
-
Has GarageNo
-
Territorial
-
Year Built1982
-
Home BuilderUnspecified
-
IncludesNone
-
IncludesForced Air
-
FlooringVinyl
Carpet -
FeaturesBath Off Primary
Ceiling Fan(s)
Dining Room
Fireplace
Vaulted Ceiling(s)
-
Lot FeaturesCorner Lot
-
IncludedDishwasher(s)
Refrigerator(s)
Stove(s)/Range(s)
-
Bank Owned (REO)No
-
EnergyNatural Gas
-
SewerSewer Connected
-
Water SourcePublic
-
WaterfrontNo
-
Air Conditioning (A/C)No
-
Buyer Broker's Compensation2.5%
-
MLS Area #Area 561
-
Number of Photos39
-
Last Modification TimeThursday, December 11, 2025 4:04 AM
-
System Listing ID5475100
-
Closed2025-11-11 07:53:07
-
Pending Or Ctg2025-11-06 11:23:39
-
Back On Market2025-09-09 08:06:28
-
First For Sale2025-08-22 10:45:55
Listing details based on information submitted to the MLS GRID as of Thursday, December 11, 2025 4:04 AM.
All data is obtained from various
sources and may not have been verified by broker or MLS GRID. Supplied Open House Information is subject to change without notice. All information should be independently reviewed and verified for accuracy. Properties may or may not be listed by the office/agent presenting the information.
View
Sort
Sharing
Sold
November 10, 2025
$320,000
$329,997
4 BR
1.75 BA
1,727 SQFT
NWMLS #2424479.
Lorna Murray,
RE/MAX Equity Group
|
Listing information is provided by the listing agent except as follows: BuilderB indicates
that our system has grouped this listing under a home builder name that doesn't match
the name provided
by the listing broker. DevelopmentD indicates
that our system has grouped this listing under a development name that doesn't match the name provided
by the listing broker.

