- homeHome
- mapHomes For Sale
- Houses Only
- Condos Only
- New Construction
- Waterfront
- Land For Sale
- nature_peopleNeighborhoods
- businessCondo Buildings
Selling with Us
- roofingBuying with Us
About Us
- peopleOur Team
- perm_phone_msgContact Us
- location_cityCity List
- engineeringHome Builder List
- trending_upHome Price Index
- differenceCalculate Value Now
- monitoringAll Stats & Graphs
- starsPopular
- feedArticles
- calculateCalculators
- helpApp Support
- refreshReload App
Version: ...
to
Houses
Townhouses
Condos
Land
Price
to
SQFT
to
Bdrms
to
Baths
to
Lot
to
Yr Built
to
Sold
Listed within...
Listed at least...
Offer Review
New Construction
Waterfront
Short-Sales
REO
Parking
to
Unit Flr
to
Unit Nbr
Types
Listings
Neighborhoods
Complexes
Developments
Cities
Counties
Zip Codes
Neighborhood · Condo · Development
School District
Zip Code
City
County
Builder
Listing Numbers
Broker LAG
Display Settings
Boundary Lines
Labels
View
Sort
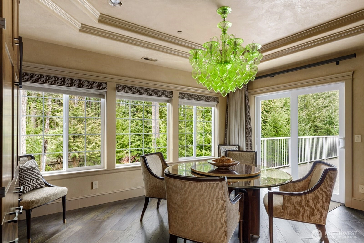
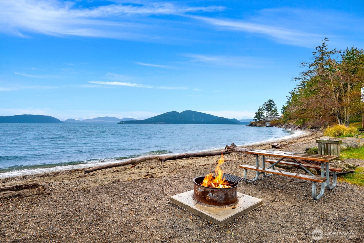
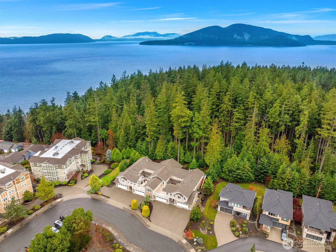
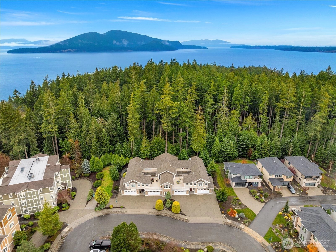
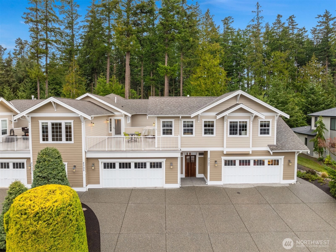
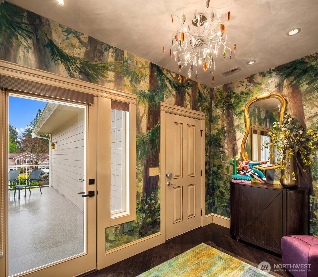
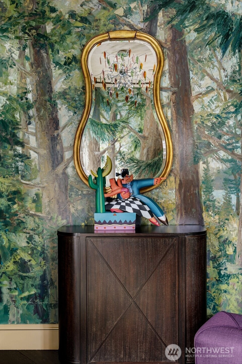
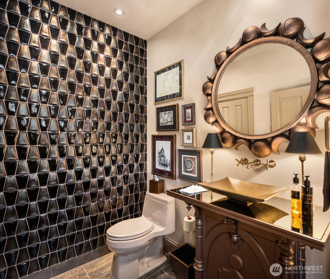
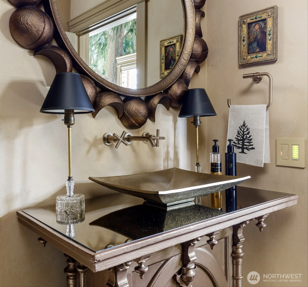
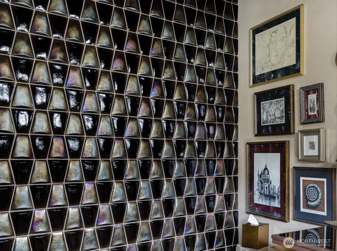
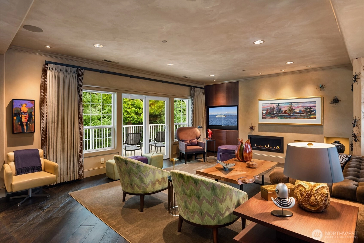
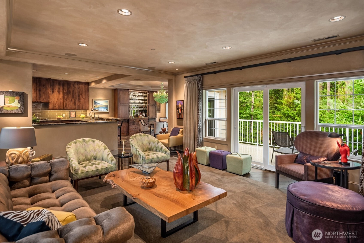
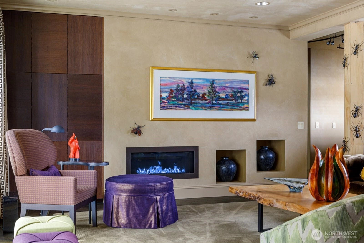
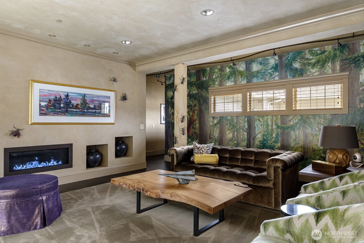
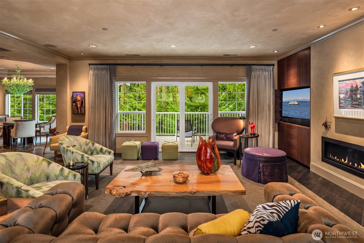
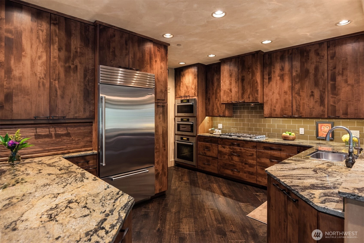
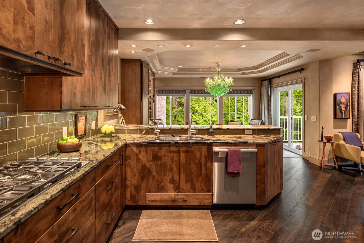
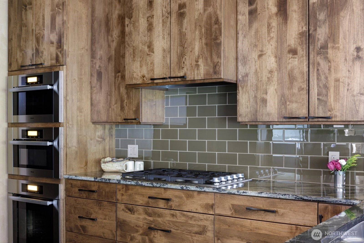
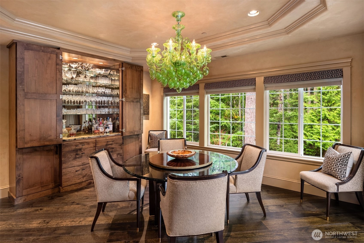
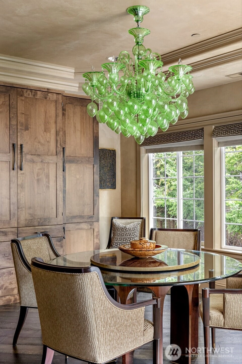
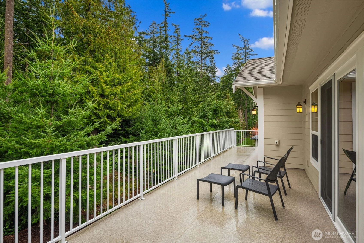
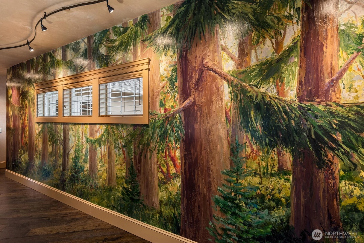
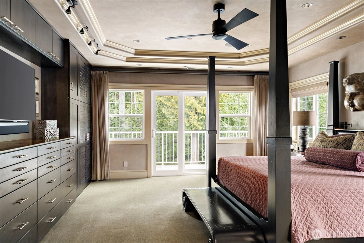
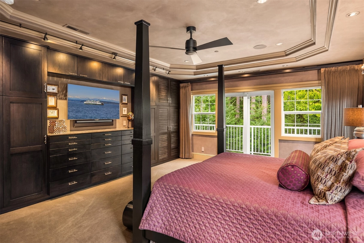
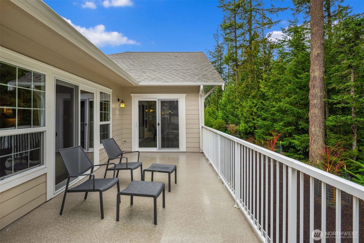
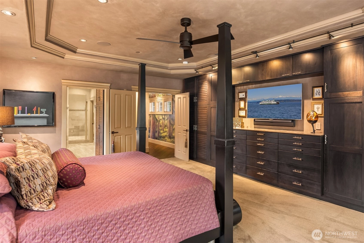
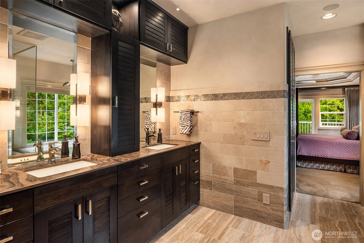
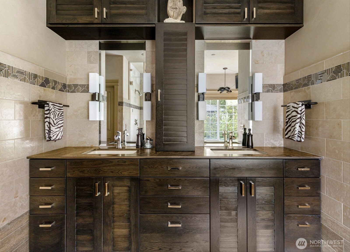
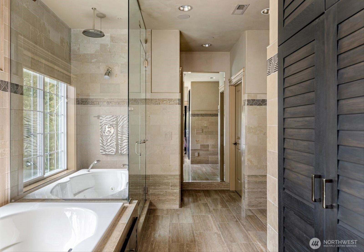
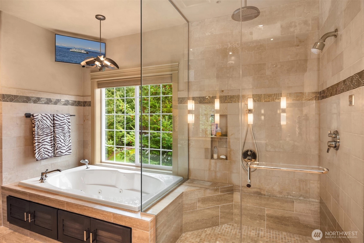
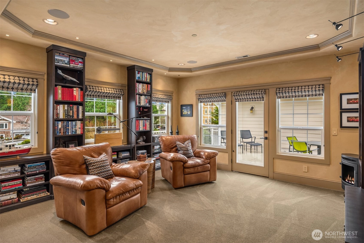
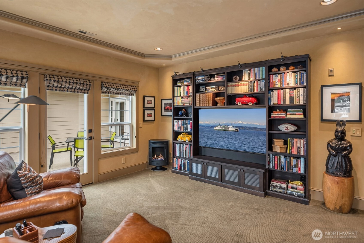
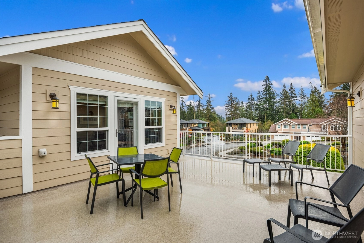
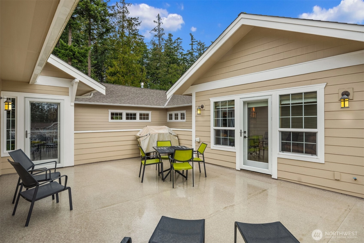
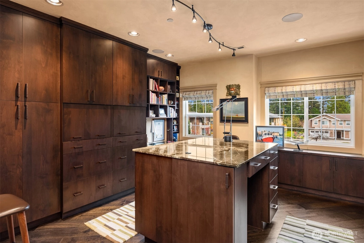
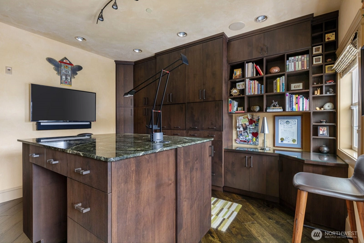
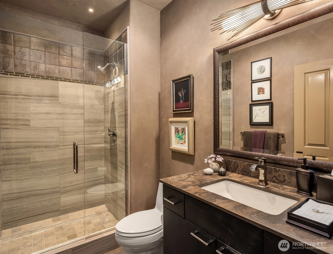
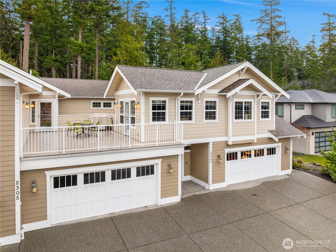
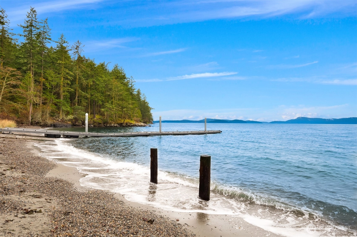
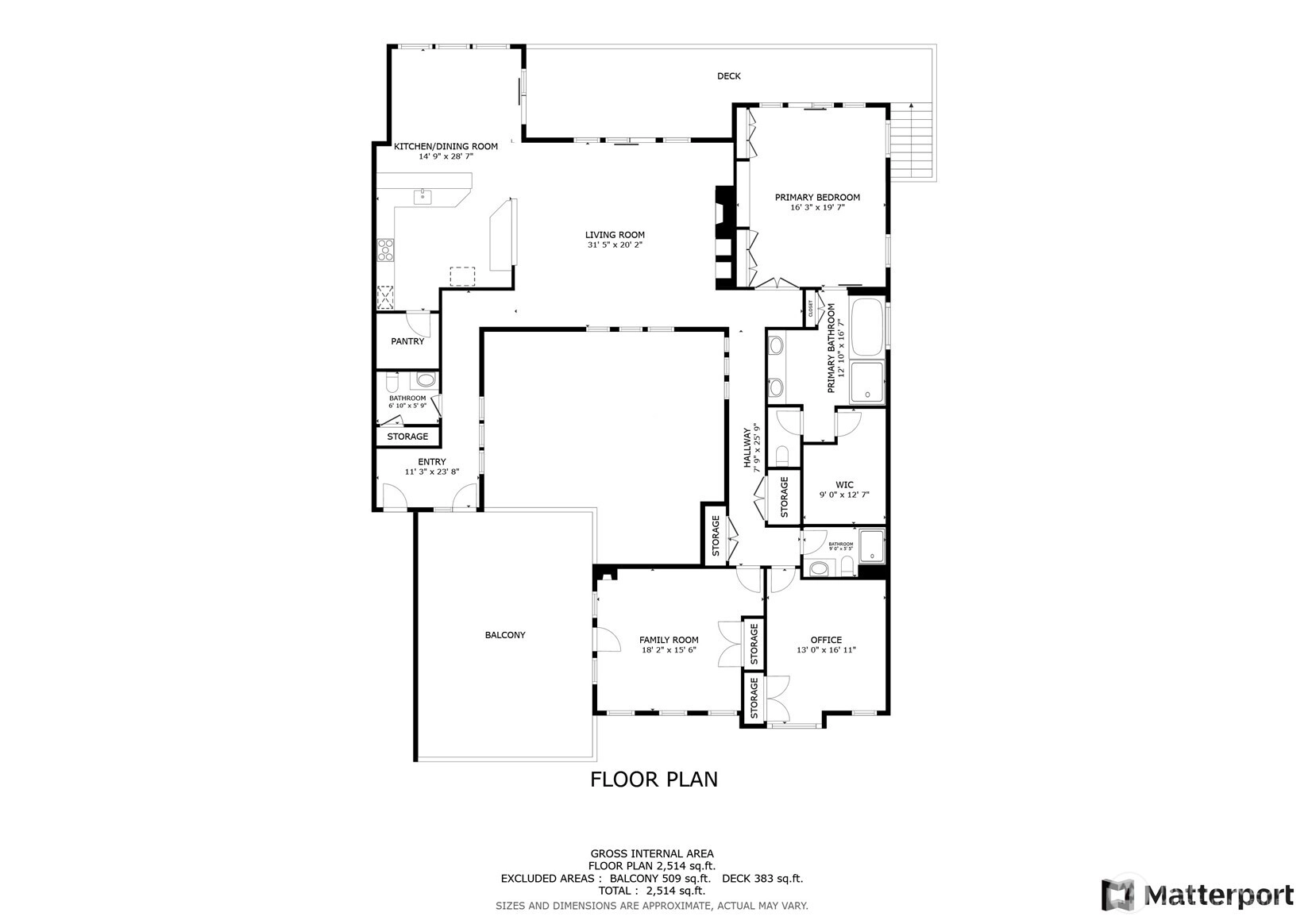
For Sale
Listed Yesterday
$1,265,000
3 Bedrooms
2.25 Bathrooms
2,635 Sqft Condo
Floor 2
Built 2007
2 Parking Spaces
HOA Dues $400 / month
Experience unparalleled luxury! This lock-and-leave condo showcases high-end finishes throughout. Completely redesigned down to the studs, this 3-bedroom home is sure to impress. A striking 80-foot mural by renowned artist Jennifer Bowen infuses artistic elegance into the space. Nestled against a protected forest, the home features 1 bedroom plus a den and media room, offering both privacy and tranquility. The interior is adorned with marble, metals, handmade glass, fine textiles, and expansive walls of custom DeWils cabinetry and lighting. Two generous decks create seamless indoor-outdoor living, perfect for entertaining. Outdoor enthusiasts will enjoy a 5 min walk to Skyline Marina, Washington Park, and nearby beaches. Ideal Location!
Offer Review
Will review offers when submitted
Project
Gardens/Sunset Cove PH 2
Listing source NWMLS MLS #
2424101
Listed by
Alex Thomas,
Realogics Sotheby's Int'l Rlty
Kristopher Lee, Realogics Sotheby's Int'l Rlty
Contact our
Anacortes
Real Estate Lead
MAIN
BDRM
BDRM
BDRM
FULL
BATH
BATH
¾
BATH½
BATH
Aug 22, 2025
Listed
$1,265,000
Aug 22, 2025
Listed
$1,265,000
NWMLS #2424101
Jul 14, 2025
Price Reduction arrow_downward
$1,395,000
NWMLS #2315009
Dec 05, 2024
Listed
$1,495,000
NWMLS #2315009
Jul 14, 2025
Price Reduction arrow_downward
$1,395,000
NWMLS #2314551
Dec 05, 2024
Listed
$1,495,000
NWMLS #2314551
May 02, 2013
Sold
$344,000
-
StatusFor Sale
-
Price$1,265,000
-
Original PriceSame as current
-
List DateAugust 22, 2025
-
Last Status ChangeAugust 22, 2025
-
Last UpdateAugust 23, 2025
-
Days on MarketListed Yesterday
-
Cumulative DOM262 Days
-
$/sqft (Total)$480/sqft
-
$/sqft (Finished)$480/sqft
-
Listing Source
-
MLS Number2424101
-
Listing BrokerAlex Thomas
-
Listing OfficeRealogics Sotheby's Int'l Rlty
-
Principal and Interest$6,631 / month
-
HOA$400 / month
-
Property Taxes$557 / month
-
Homeowners Insurance$244 / month
-
TOTAL$7,832 / month
-
-
based on 20% down($253,000)
-
and a6.85% Interest Rate
-
About:All calculations are estimates only and provided by Mainview LLC. Actual amounts will vary.
-
Unit #Unspecified
-
Unit Floor2
-
Sqft (Total)2,635 sqft
-
Sqft (Finished)Unspecified
-
Sqft (Unfinished)None
-
Property TypeCondo
-
Sub TypeCondo (1 Level)
-
Bedrooms3 Bedrooms
-
Bathrooms2.25 Bathrooms
-
Lot SizeUnspecified
-
Lot Size SourceUnspecified
-
ProjectGardens/Sunset Cove PH 2
-
Total Stories1 story
-
Sqft SourceSeller
-
2025 Property Taxes$6,680 / year
-
No Senior Exemption
-
CountySkagit County
-
Parcel #P129864
-
County WebsiteUnspecified
-
County Parcel MapUnspecified
-
County GIS MapUnspecified
-
AboutCounty links provided by Mainview LLC
-
School DistrictAnacortes
-
ElementaryBuyer To Verify
-
MiddleBuyer To Verify
-
High SchoolBuyer To Verify
-
HOA Dues$400 / month
-
Fees AssessedMonthly
-
HOA Dues IncludeCommon Area Maintenance
Lawn Service
Road Maintenance -
Pets AllowedYes
-
HOA ContactSusan Milbach 804-627-1689
-
Management Contact
-
Community FeaturesFire Sprinklers
High Speed Int Avail
Lobby Entrance
Outside Entry
Trail(s)
-
NameGardens/Sunset Cove PH 2
-
Units in Complex8
-
Units in Building4
-
Stories in Building2
-
TypesIndividual Garage
Uncovered -
Has GarageYes
-
Nbr of Assigned Spaces2
-
Parking Space InfoUnspecified
-
Territorial
-
Year Built2007
-
Home BuilderUnspecified
-
IncludesNone
-
Includes90%+ High Efficiency
Forced Air
-
FlooringCeramic Tile
Engineered Hardwood
Stone
Carpet -
FeaturesCooking-Gas
Dryer-Electric
End Unit
Fireplace
French Doors
Insulated Windows
Jetted Tub
Primary Bathroom
Sprinkler System
Walk-In Closet(s)
Washer
Water Heater
-
Lot FeaturesCul-De-Sac
Curbs
Paved
Sidewalk
-
IncludedDishwasher(s)
Disposal
Double Oven
Dryer(s)
Microwave(s)
Refrigerator(s)
See Remarks
Stove(s)/Range(s)
-
3rd Party Approval Required)No
-
Bank Owned (REO)No
-
Complex FHA AvailabilityUnspecified
-
Potential TermsCash Out
Conventional
-
EnergyElectric
Natural Gas
-
WaterfrontNo
-
Air Conditioning (A/C)No
-
Buyer Broker's Compensation2.5%
-
MLS Area #Area 815
-
Number of Photos40
-
Last Modification TimeSaturday, August 23, 2025 5:04 AM
-
System Listing ID5475139
-
First For Sale2025-08-22 11:13:53
Listing details based on information submitted to the MLS GRID as of Saturday, August 23, 2025 5:04 AM.
All data is obtained from various
sources and may not have been verified by broker or MLS GRID. Supplied Open House Information is subject to change without notice. All information should be independently reviewed and verified for accuracy. Properties may or may not be listed by the office/agent presenting the information.
View
Sort
Sharing
For Sale
Listed Yesterday
$1,265,000
3 BR
2.25 BA
2,635 SQFT
Offer Review: Anytime
NWMLS #2424101.
Alex Thomas,
Realogics Sotheby's Int'l Rlty
|
Listing information is provided by the listing agent except as follows: BuilderB indicates
that our system has grouped this listing under a home builder name that doesn't match
the name provided
by the listing broker. DevelopmentD indicates
that our system has grouped this listing under a development name that doesn't match the name provided
by the listing broker.


