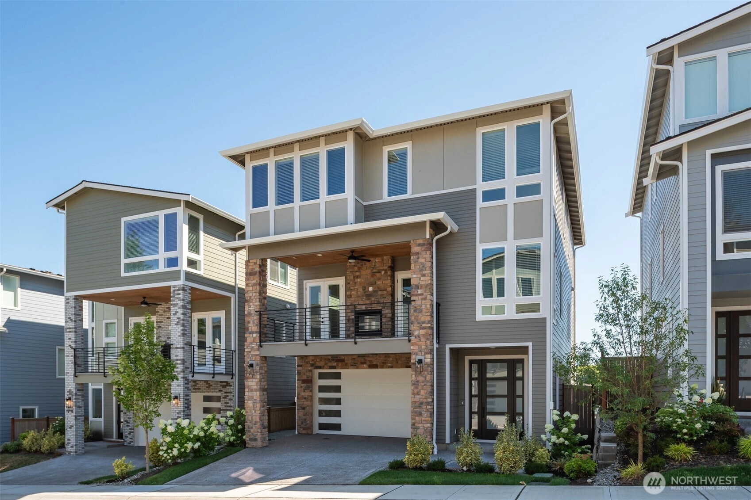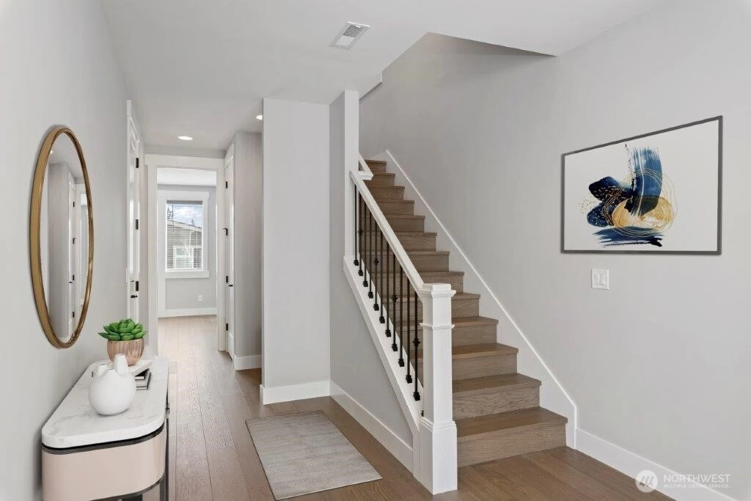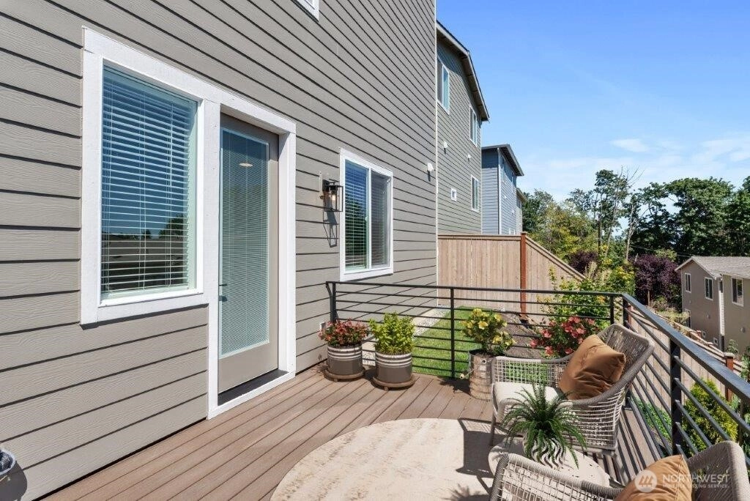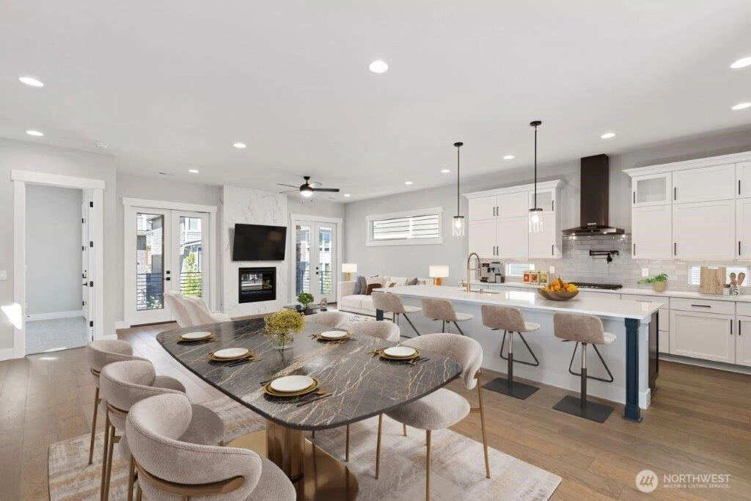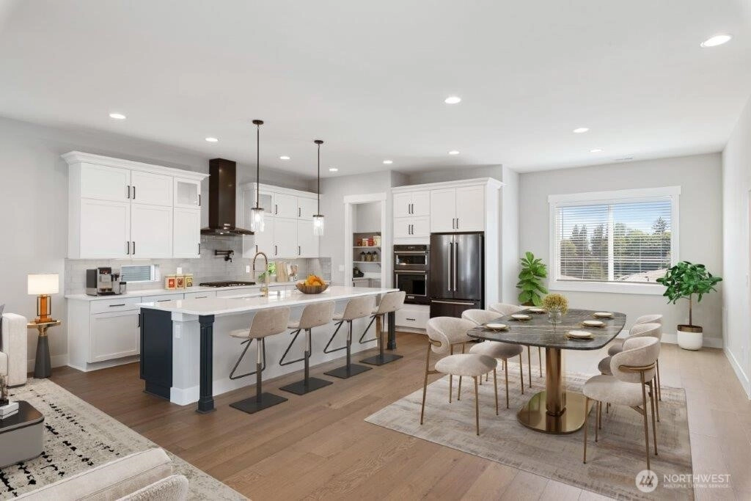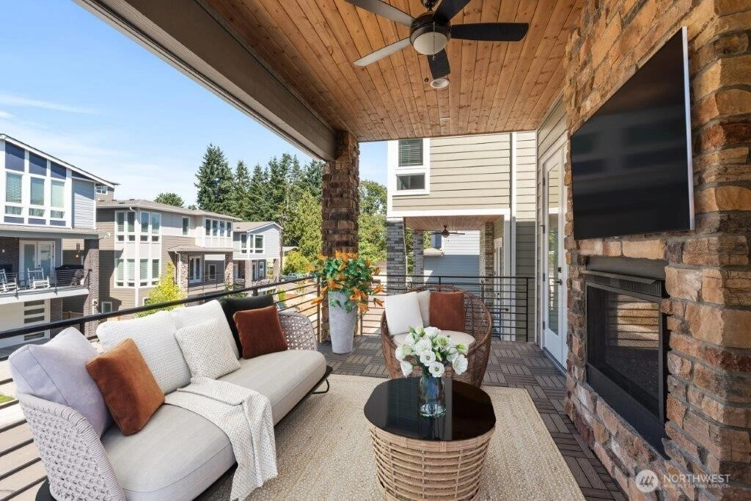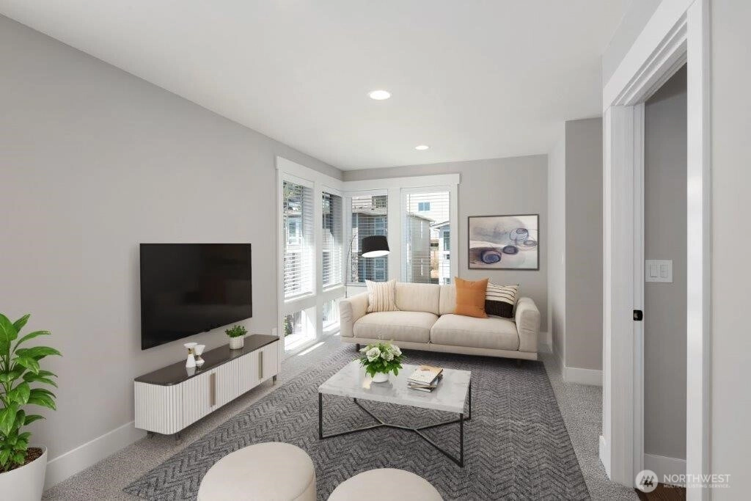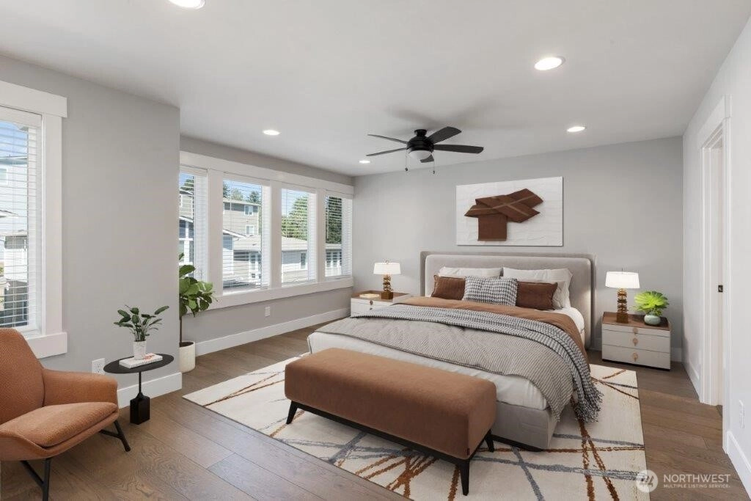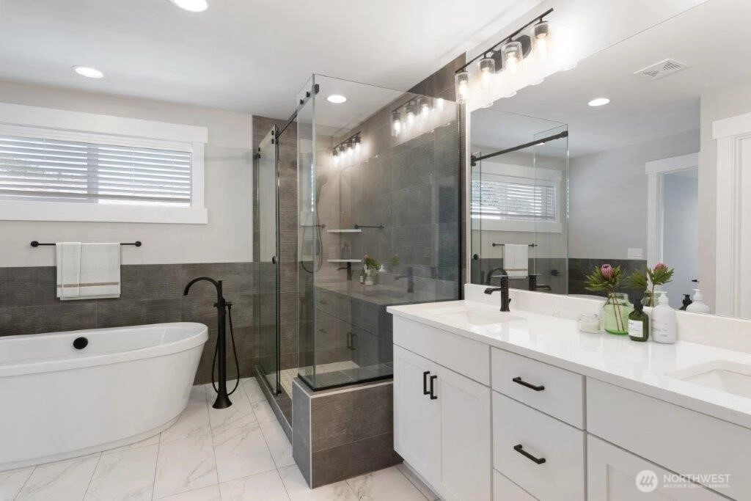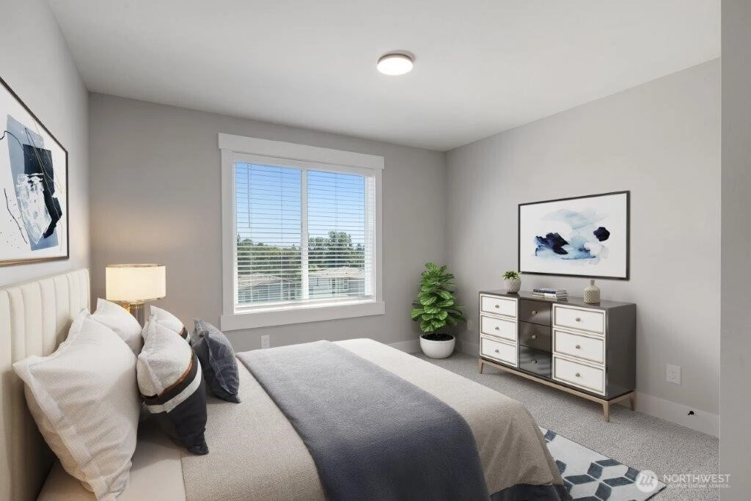- homeHome
- mapHomes For Sale
- Houses Only
- Condos Only
- New Construction
- Waterfront
- Land For Sale
- nature_peopleNeighborhoods
- businessCondo Buildings
Selling with Us
- roofingBuying with Us
About Us
- peopleOur Team
- perm_phone_msgContact Us
- location_cityCity List
- engineeringHome Builder List
- trending_upHome Price Index
- differenceCalculate Value Now
- monitoringAll Stats & Graphs
- starsPopular
- feedArticles
- calculateCalculators
- helpApp Support
- refreshReload App
Version: ...
to
Houses
Townhouses
Condos
Land
Price
to
SQFT
to
Bdrms
to
Baths
to
Lot
to
Yr Built
to
Sold
Listed within...
Listed at least...
Offer Review
New Construction
Waterfront
Short-Sales
REO
Parking
to
Unit Flr
to
Unit Nbr
Types
Listings
Neighborhoods
Complexes
Developments
Cities
Counties
Zip Codes
Neighborhood · Condo · Development
School District
Zip Code
City
County
Builder
Listing Numbers
Broker LAG
Display Settings
Boundary Lines
Labels
View
Sort
For Sale
25 Days Online
$1,069,900
Originally $1,119,900
4 Bedrooms
3.5 Bathrooms
3,240 Sqft House
New Construction
Built 2024
3,000 Sqft Lot
2-Car Garage
HOA Dues $80 / month
The Fuji plan offers an open layout with designer upgrades included. Covered deck & double-sided fireplace make entertaining easy year-round, while the expansive great room is perfect for gathering. Chef-ready kitchen boasts black stainless KitchenAid appliances, quartz counters & 42” cabinets. Upstairs, the primary suite offers a private living area, coffee bar, spa bath with free-standing tub & large walk-in closet. Builder incentives include paid closing costs & more. Skyway Village combines modern design, included upgrades & community charm—your dream home awaits! If you are working with a licensed broker, please complete the PRA(*Site Registration Policy #4898) & submit prior to your first visit to the Skyway Village Information Center
Offer Review
Will review offers when submitted
Builder
Terrata Homes
Project
Skyway Village
Listing source NWMLS MLS #
2424166
Listed by
Zachary Penrod,
LGI Realty
Contact our
Skyway Village
Real Estate Lead
THIRD
SECOND
BDRM
BDRM
BDRM
FULL
BATH
BATH
FULL
BATH
BATH
½
BATHMAIN
BDRM
FULL
BATH
BATH
Sep 10, 2025
Price Reduction arrow_downward
$1,069,900
NWMLS #2424166
Aug 22, 2025
Listed
$1,119,900
NWMLS #2424166
Jul 31, 2025
Price Reduction arrow_downward
$1,119,900
NWMLS #2380807
Jul 01, 2025
Price Increase arrow_upward
$1,187,900
NWMLS #2380807
May 23, 2025
Listed
$1,175,900
NWMLS #2380807
-
StatusFor Sale
-
Price$1,069,900
-
Original Price$1,119,900
-
List DateAugust 22, 2025
-
Last Status ChangeAugust 22, 2025
-
Last UpdateSeptember 10, 2025
-
Days on Market25 Days
-
Cumulative DOM415 Days
-
$/sqft (Total)$330/sqft
-
$/sqft (Finished)$330/sqft
-
Listing Source
-
MLS Number2424166
-
Listing BrokerZachary Penrod
-
Listing OfficeLGI Realty
-
Principal and Interest$5,608 / month
-
HOA$80 / month
-
Property Taxes/ month
-
Homeowners Insurance$209 / month
-
TOTAL$5,897 / month
-
-
based on 20% down($213,980)
-
and a6.85% Interest Rate
-
About:All calculations are estimates only and provided by Mainview LLC. Actual amounts will vary.
-
Sqft (Total)3,240 sqft
-
Sqft (Finished)3,240 sqft
-
Sqft (Unfinished)None
-
Property TypeHouse
-
Sub TypeTri-Level
-
Bedrooms4 Bedrooms
-
Bathrooms3.5 Bathrooms
-
Lot3,000 sqft Lot
-
Lot Size SourcePer Plan
-
Lot #34
-
ProjectSkyway Village
-
Total Stories3 stories
-
BasementNone
-
Sqft SourcePer Plan
-
Property TaxesUnspecified
-
No Senior Exemption
-
CountyKing County
-
Parcel #7813600340
-
County Website
-
County Parcel Map
-
County GIS Map
-
AboutCounty links provided by Mainview LLC
-
School DistrictRenton
-
ElementaryCampbell Hill Elem
-
MiddleDimmitt Mid
-
High SchoolRenton Snr High
-
HOA Dues$80 / month
-
Fees AssessedMonthly
-
HOA Dues IncludeUnspecified
-
HOA ContactUnspecified
-
Management Contact
-
Community FeaturesCCRs
Playground
-
Covered2-Car
-
TypesAttached Garage
-
Has GarageYes
-
Nbr of Assigned Spaces2
-
Mountain(s)
-
Year Built2024
-
New ConstructionYes
-
Construction StateUnspecified
-
Home BuilderTerrata Homes
-
Includes90%+ High Efficiency
Central A/C
Forced Air
Heat Pump
-
Includes90%+ High Efficiency
Forced Air
Heat Pump
-
FlooringCeramic Tile
Engineered Hardwood
Carpet -
FeaturesSecond Primary Bedroom
Bath Off Primary
Ceiling Fan(s)
Fireplace
Loft
Walk-In Closet(s)
Walk-In Pantry
Water Heater
Wet Bar
-
Lot FeaturesCurbs
Paved
Sidewalk -
Site FeaturesCable TV
Deck
Electric Car Charging
Fenced-Fully
High Speed Internet
Irrigation
-
IncludedDishwasher(s)
Microwave(s)
Refrigerator(s)
Stove(s)/Range(s)
-
3rd Party Approval Required)No
-
Bank Owned (REO)No
-
Complex FHA AvailabilityUnspecified
-
Potential TermsCash Out
Conventional
FHA
VA Loan
-
EnergyElectric
Natural Gas -
SewerSewer Connected
-
Water SourcePublic
-
WaterfrontNo
-
Air Conditioning (A/C)Yes
-
Buyer Broker's Compensation2.25*%
-
MLS Area #Area 360
-
Number of Photos10
-
Last Modification TimeWednesday, September 10, 2025 12:58 PM
-
System Listing ID5475169
-
Price Reduction2025-09-10 13:03:56
-
First For Sale2025-08-22 11:40:16
Listing details based on information submitted to the MLS GRID as of Wednesday, September 10, 2025 12:58 PM.
All data is obtained from various
sources and may not have been verified by broker or MLS GRID. Supplied Open House Information is subject to change without notice. All information should be independently reviewed and verified for accuracy. Properties may or may not be listed by the office/agent presenting the information.
View
Sort
Sharing
For Sale
25 Days Online
$1,069,900
▼ Price Reduction $50K
4 BR
3.5 BA
3,240 SQFT
Offer Review: Anytime
NWMLS #2424166.
Zachary Penrod,
LGI Realty
|
Listing information is provided by the listing agent except as follows: BuilderB indicates
that our system has grouped this listing under a home builder name that doesn't match
the name provided
by the listing broker. DevelopmentD indicates
that our system has grouped this listing under a development name that doesn't match the name provided
by the listing broker.

