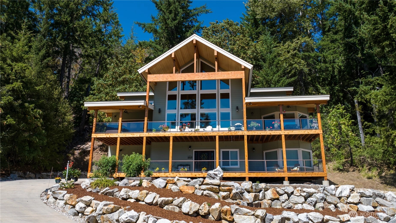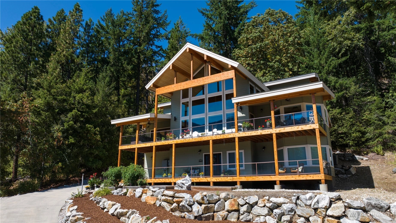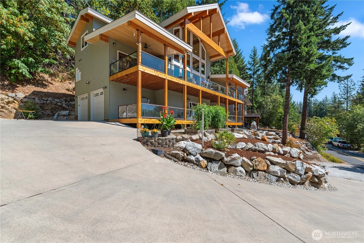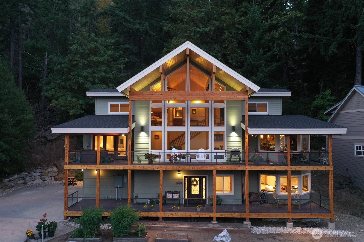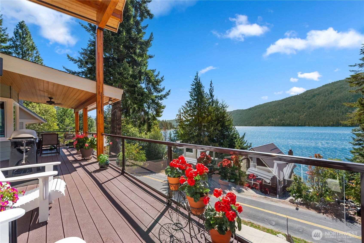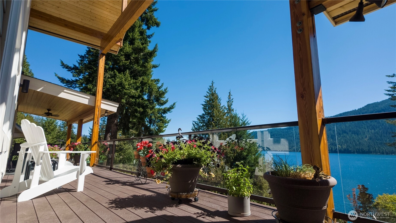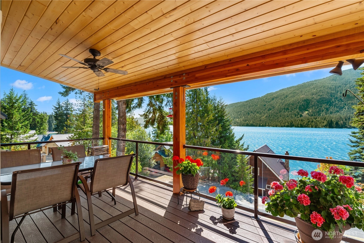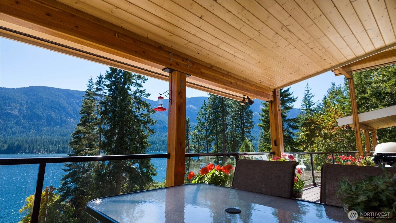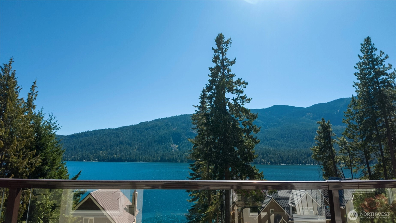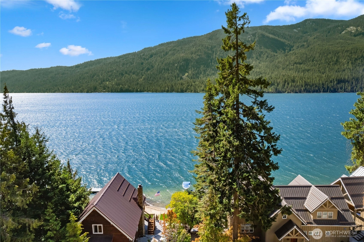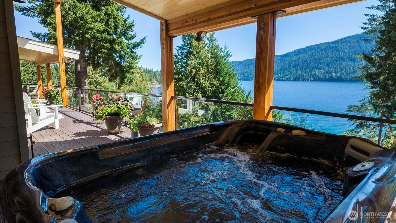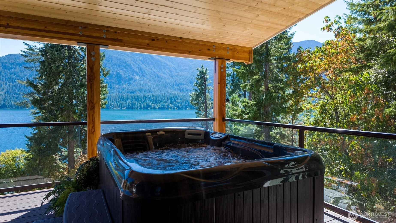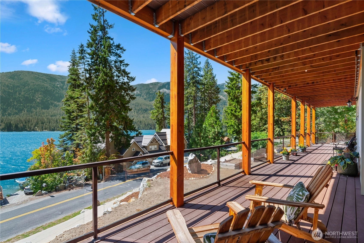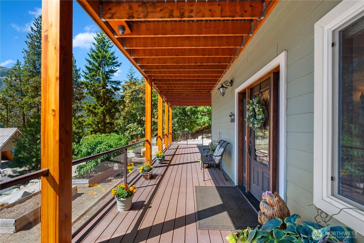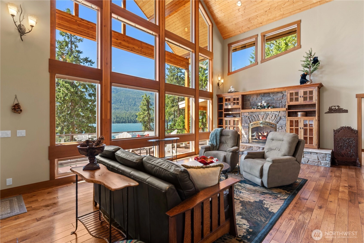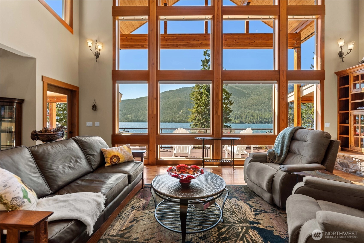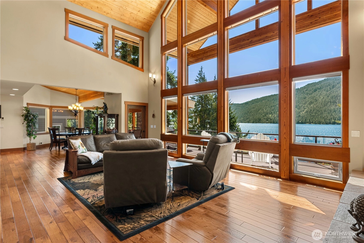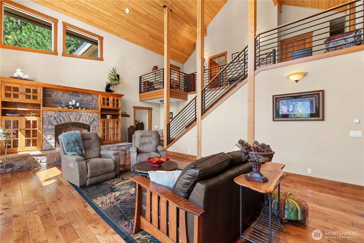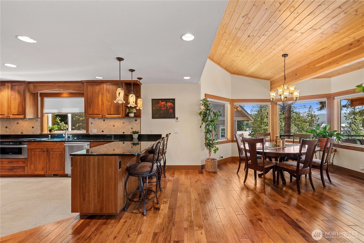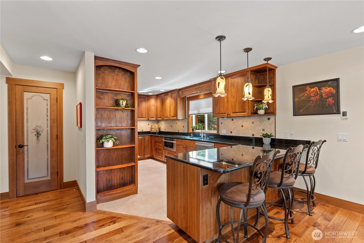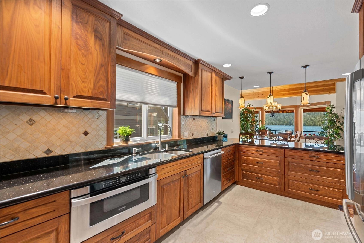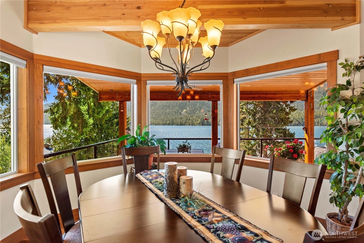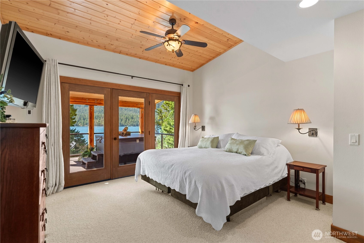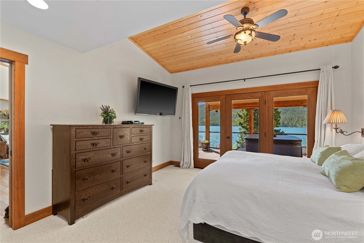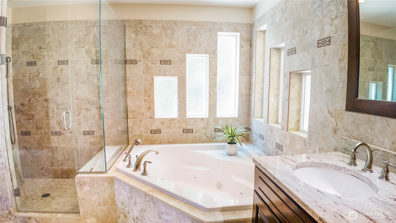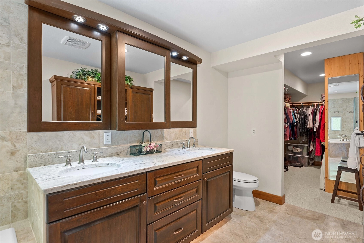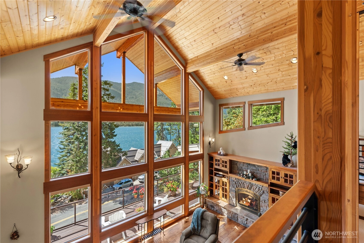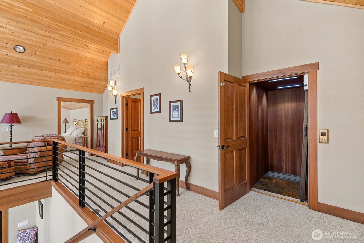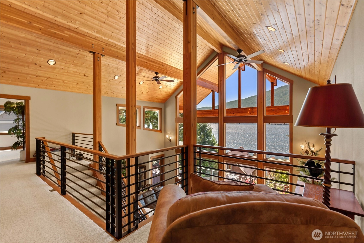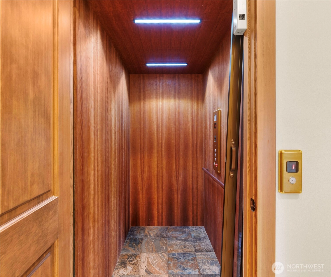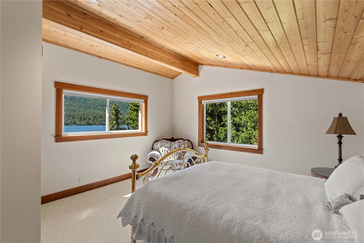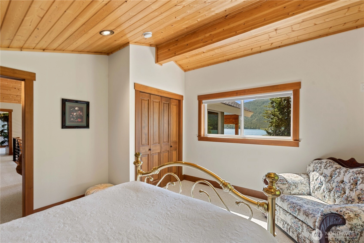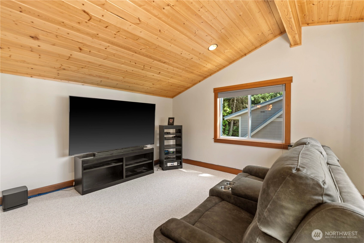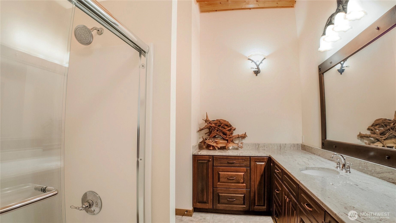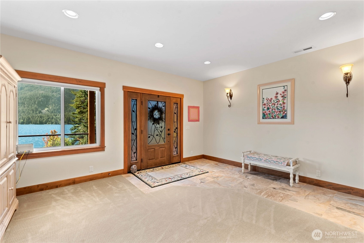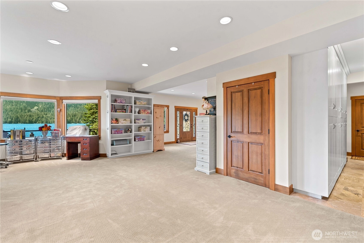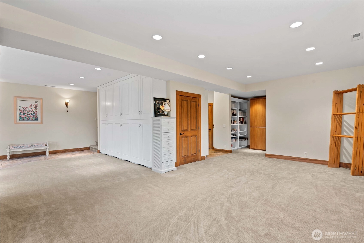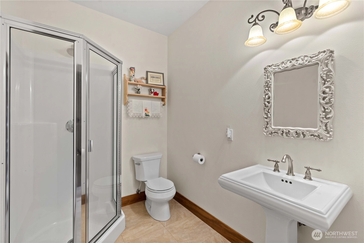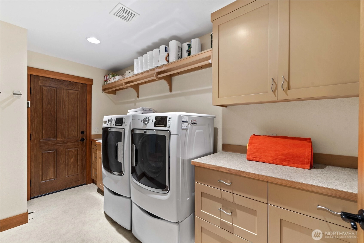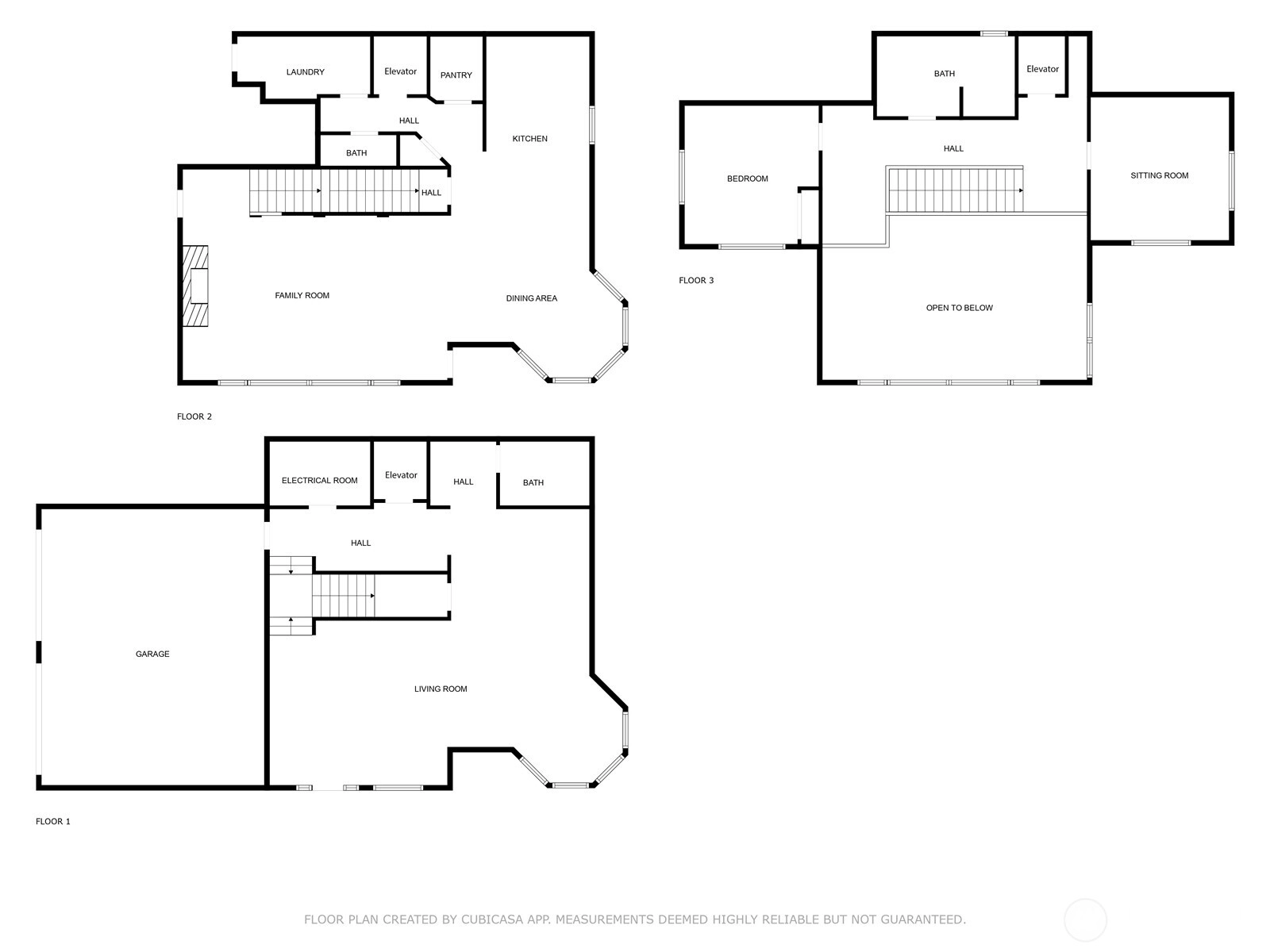- homeHome
- mapHomes For Sale
- Houses Only
- Condos Only
- New Construction
- Waterfront
- Land For Sale
- nature_peopleNeighborhoods
- businessCondo Buildings
Selling with Us
- roofingBuying with Us
About Us
- peopleOur Team
- perm_phone_msgContact Us
- location_cityCity List
- engineeringHome Builder List
- trending_upHome Price Index
- differenceCalculate Value Now
- monitoringAll Stats & Graphs
- starsPopular
- feedArticles
- calculateCalculators
- helpApp Support
- refreshReload App
Version: ...
to
Houses
Townhouses
Condos
Land
Price
to
SQFT
to
Bdrms
to
Baths
to
Lot
to
Yr Built
to
Sold
Listed within...
Listed at least...
Offer Review
New Construction
Waterfront
Short-Sales
REO
Parking
to
Unit Flr
to
Unit Nbr
Types
Listings
Neighborhoods
Complexes
Developments
Cities
Counties
Zip Codes
Neighborhood · Condo · Development
School District
Zip Code
City
County
Builder
Listing Numbers
Broker LAG
Display Settings
Boundary Lines
Labels
View
Sort
For Sale
4 Days Online
$1,950,000
3 Bedrooms
3.25 Bathrooms
4,222 Sqft House
Built 2011
10,454 Sqft Lot
2-Car Garage
This impeccably crafted custom home offers luxurious living with sweeping views of Lake Wenatchee. Every detail is thoughtfully designed, from rich hickory flooring to elegant walnut cabinetry. The gourmet kitchen features high-end appliances, a walk-in pantry, heated floors, and seamless flow into spacious living areas with vaulted ceilings and a fireplace. The primary suite offers heated bathroom floors and a large walk-in closet. An in-home elevator provides easy access to all levels, while the heated driveway ensures year-round convenience. Expansive decks showcase panoramic scenery, ideal for relaxing or entertaining. Sophistication and comfort are perfectly combined.
Offer Review
Will review offers when submitted
Listing source NWMLS MLS #
2424257
Listed by
Cameron M West,
Mike West Leavenworth Realty
We don't currently have a buyer representative
in this area. To be sure that you're getting objective advice, we always suggest buyers work with their
own agent, someone who is not affiliated with the seller.
SECOND
BDRM
BDRM
BDRM
FULL
BATH
BATH
FULL
BATH
BATH
½
BATHLOWER
¾
BATH
Aug 24, 2025
Listed
$1,950,000
NWMLS #2424257
-
StatusFor Sale
-
Price$1,950,000
-
Original PriceSame as current
-
List DateAugust 24, 2025
-
Last Status ChangeAugust 24, 2025
-
Last UpdateAugust 26, 2025
-
Days on Market4 Days
-
Cumulative DOM4 Days
-
$/sqft (Total)$462/sqft
-
$/sqft (Finished)$462/sqft
-
Listing Source
-
MLS Number2424257
-
Listing BrokerCameron M West
-
Listing OfficeMike West Leavenworth Realty
-
Principal and Interest$10,222 / month
-
Property Taxes$1,159 / month
-
Homeowners Insurance$370 / month
-
TOTAL$11,751 / month
-
-
based on 20% down($390,000)
-
and a6.85% Interest Rate
-
About:All calculations are estimates only and provided by Mainview LLC. Actual amounts will vary.
-
Sqft (Total)4,222 sqft
-
Sqft (Finished)4,222 sqft
-
Sqft (Unfinished)None
-
Property TypeHouse
-
Sub Type1 1/2 Stories + Basement
-
Bedrooms3 Bedrooms
-
Bathrooms3.25 Bathrooms
-
Lot10,454 sqft Lot
-
Lot Size SourceChelan County Assessor
-
Lot #Unspecified
-
ProjectUnspecified
-
Total Stories2 stories
-
BasementDaylight
Finished -
Sqft SourceBuilders Plans
-
2025 Property Taxes$13,902 / year
-
No Senior Exemption
-
CountyChelan County
-
Parcel #271613420155
-
County WebsiteUnspecified
-
County Parcel MapUnspecified
-
County GIS MapUnspecified
-
AboutCounty links provided by Mainview LLC
-
School DistrictCascade
-
ElementaryBuyer To Verify
-
MiddleIcicle River Mid
-
High SchoolCascade High
-
HOA DuesUnspecified
-
Fees AssessedUnspecified
-
HOA Dues IncludeUnspecified
-
HOA ContactUnspecified
-
Management Contact
-
Covered2-Car
-
TypesAttached Garage
-
Has GarageYes
-
Nbr of Assigned Spaces2
-
Lake
Mountain(s)
-
Year Built2011
-
Home BuilderUnspecified
-
IncludesCentral A/C
Forced Air
Heat Pump
-
IncludesForced Air
Heat Pump
Radiant
-
FlooringCeramic Tile
Hardwood
Carpet -
FeaturesBath Off Primary
Ceiling Fan(s)
Double Pane/Storm Window
Elevator
Fireplace
French Doors
Jetted Tub
Vaulted Ceiling(s)
Walk-In Closet(s)
Walk-In Pantry
Water Heater
Wired for Generator
-
Lot FeaturesPaved
-
Site FeaturesDeck
High Speed Internet
Hot Tub/Spa
Propane
-
IncludedDishwasher(s)
Double Oven
Dryer(s)
Microwave(s)
Refrigerator(s)
Stove(s)/Range(s)
Washer(s)
-
3rd Party Approval Required)No
-
Bank Owned (REO)No
-
Complex FHA AvailabilityUnspecified
-
Potential TermsCash Out
Conventional
-
EnergyElectric
Propane -
SewerSewer Connected
STEP Sewer -
Water SourceIndividual Well
-
WaterfrontNo
-
Air Conditioning (A/C)Yes
-
Buyer Broker's Compensation2%
-
MLS Area #Area 972
-
Number of Photos40
-
Last Modification TimeTuesday, August 26, 2025 10:27 AM
-
System Listing ID5475651
-
First For Sale2025-08-24 11:39:53
Listing details based on information submitted to the MLS GRID as of Tuesday, August 26, 2025 10:27 AM.
All data is obtained from various
sources and may not have been verified by broker or MLS GRID. Supplied Open House Information is subject to change without notice. All information should be independently reviewed and verified for accuracy. Properties may or may not be listed by the office/agent presenting the information.
View
Sort
Sharing
For Sale
4 Days Online
$1,950,000
3 BR
3.25 BA
4,222 SQFT
Offer Review: Anytime
NWMLS #2424257.
Cameron M West,
Mike West Leavenworth Realty
|
Listing information is provided by the listing agent except as follows: BuilderB indicates
that our system has grouped this listing under a home builder name that doesn't match
the name provided
by the listing broker. DevelopmentD indicates
that our system has grouped this listing under a development name that doesn't match the name provided
by the listing broker.

