- homeHome
- mapHomes For Sale
- Houses Only
- Condos Only
- New Construction
- Waterfront
- Land For Sale
- nature_peopleNeighborhoods
- businessCondo Buildings
Selling with Us
- roofingBuying with Us
About Us
- peopleOur Team
- perm_phone_msgContact Us
- location_cityCity List
- engineeringHome Builder List
- trending_upHome Price Index
- differenceCalculate Value Now
- monitoringAll Stats & Graphs
- starsPopular
- feedArticles
- calculateCalculators
- helpApp Support
- refreshReload App
Version: ...
to
Houses
Townhouses
Condos
Land
Price
to
SQFT
to
Bdrms
to
Baths
to
Lot
to
Yr Built
to
Sold
Listed within...
Listed at least...
Offer Review
New Construction
Waterfront
Short-Sales
REO
Parking
to
Unit Flr
to
Unit Nbr
Types
Listings
Neighborhoods
Complexes
Developments
Cities
Counties
Zip Codes
Neighborhood · Condo · Development
School District
Zip Code
City
County
Builder
Listing Numbers
Broker LAG
Display Settings
Boundary Lines
Labels
View
Sort
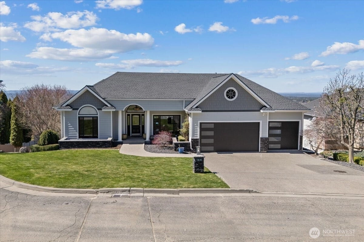
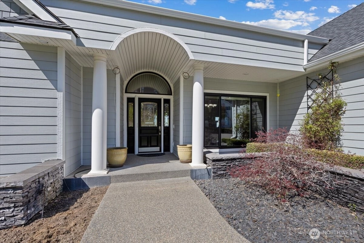
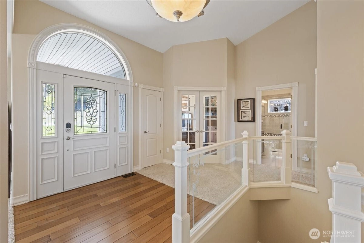
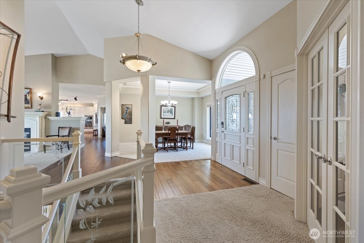
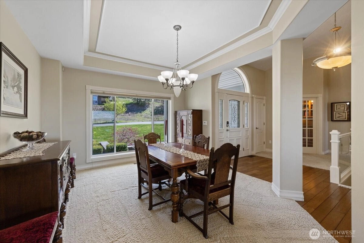
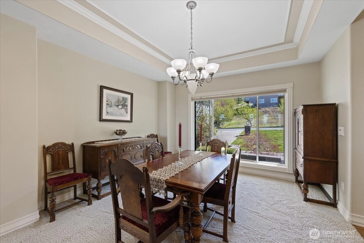
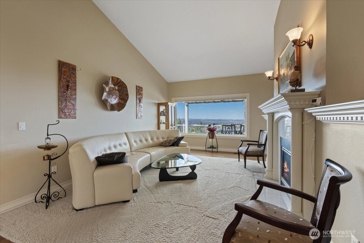
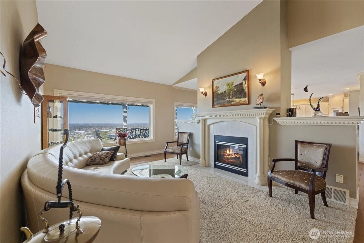
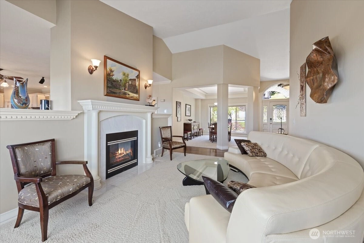
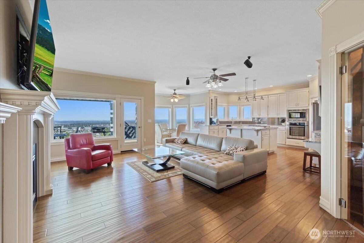
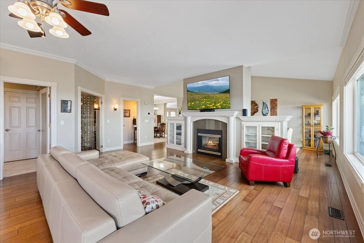
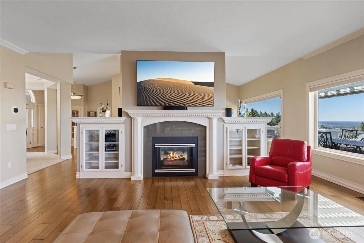
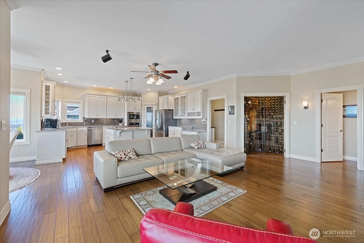
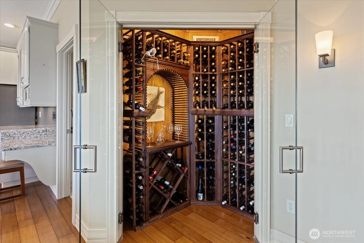
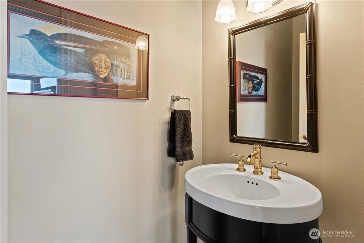
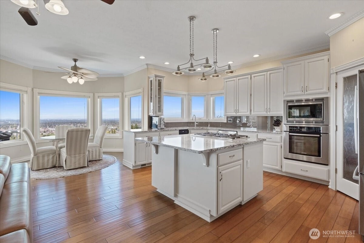
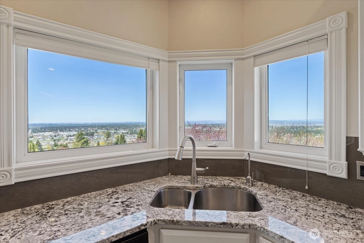
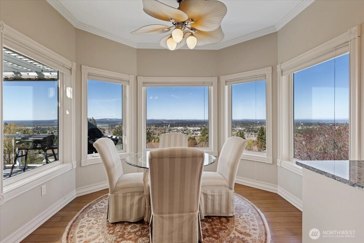
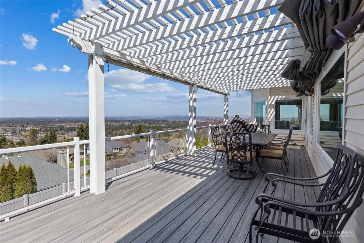
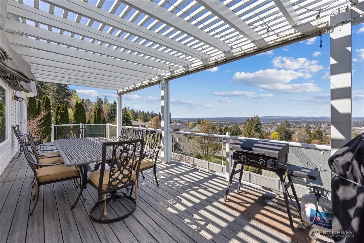
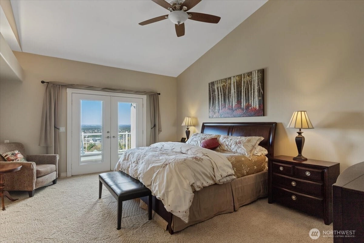
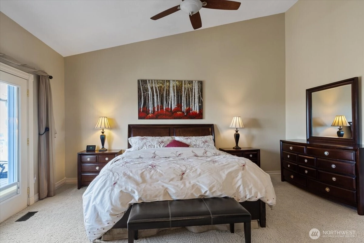
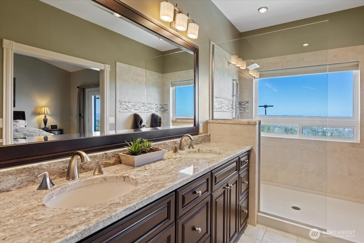
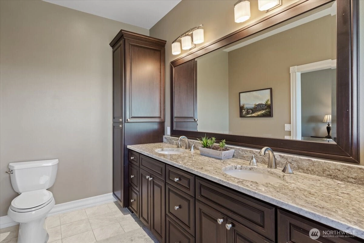
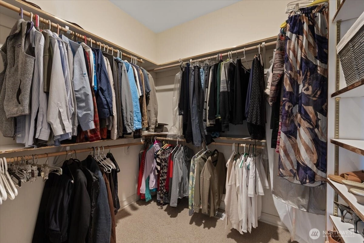
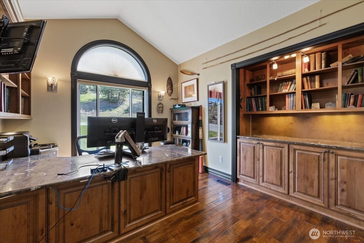
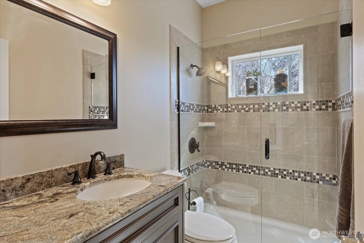
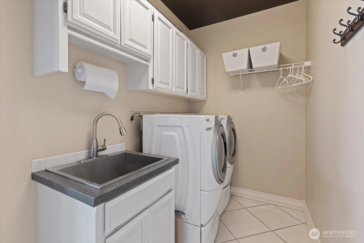
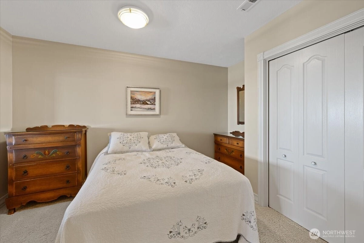
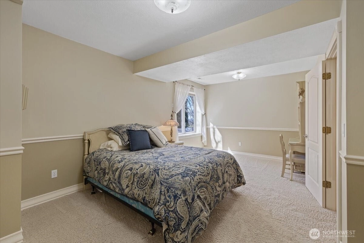
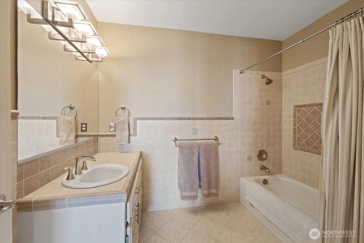
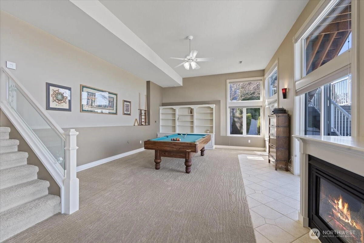
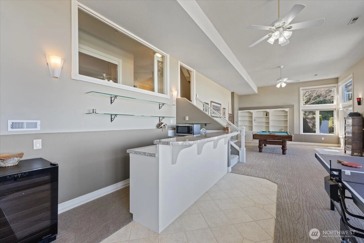
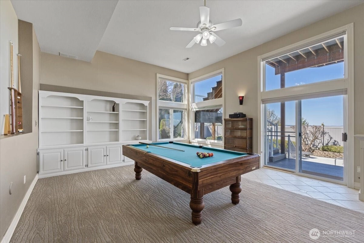
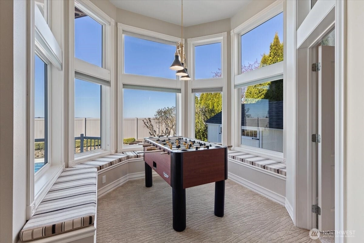
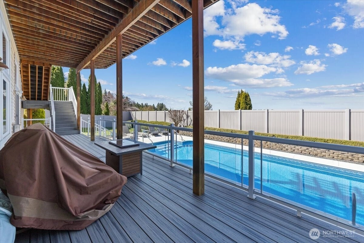
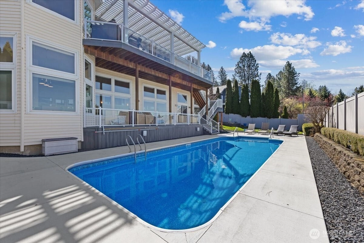
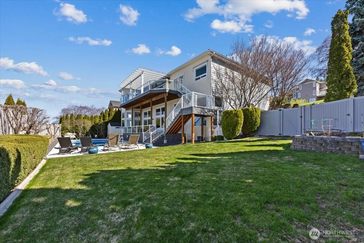
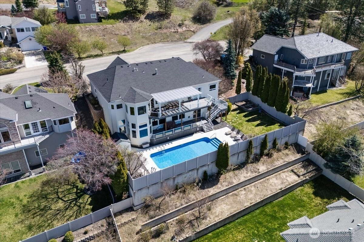
For Sale
56 Days Online
$1,050,000
4 Bedrooms
3.25 Bathrooms
4,322 Sqft House
Built 1992
12,485 Sqft Lot
2-Car Garage
An impressive home on Spokane's South Hill completely updated with stunning views! This home has all main floor living and views from every room. The sunsets are gorgeous! The granite kitchen is spacious with white cabinets and picture windows. An open living room area with a double sided fireplace brings warmth and relaxation. Great work from home space in the office with quality built-ins and a granite-top desk. A large primary suite with a luxurious bathroom and walk in closet. Off the main bedroom is your separate entrance to an enormous deck overlooking the backyard. Enjoy an in-ground pool with new decking. The daylight basement has 3 beds and a bath with a wet bar and a rec gathering spot...its all there and ready for your enjoyment!
Offer Review
Will review offers when submitted
Listing source NWMLS MLS #
2425468
Listed by
Mary Marr,
Windermere/Manito L.L.C.
We don't currently have a buyer representative
in this area. To be sure that you're getting objective advice, we always suggest buyers work with their
own agent, someone who is not affiliated with the seller.
MAIN
BDRM
FULL
BATH
BATH
¾
BATH½
BATHLOWER
BDRM
BDRM
BDRM
FULL
BATH
BATH
Sep 09, 2025
Back on Market
$1,050,000
NWMLS #2425468
Sep 04, 2025
Went Contingent
$1,050,000
NWMLS #2425468
Aug 25, 2025
Listed
$1,050,000
NWMLS #2425468
-
StatusFor Sale
-
Price$1,050,000
-
Original PriceSame as current
-
List DateAugust 25, 2025
-
Last Status ChangeSeptember 9, 2025
-
Last UpdateSeptember 9, 2025
-
Days on Market56 Days
-
Cumulative DOM56 Days
-
$/sqft (Total)$243/sqft
-
$/sqft (Finished)$243/sqft
-
Listing Source
-
MLS Number2425468
-
Listing BrokerMary Marr
-
Listing OfficeWindermere/Manito L.L.C.
-
Principal and Interest$5,504 / month
-
Property Taxes$736 / month
-
Homeowners Insurance$205 / month
-
TOTAL$6,445 / month
-
-
based on 20% down($210,000)
-
and a6.85% Interest Rate
-
About:All calculations are estimates only and provided by Mainview LLC. Actual amounts will vary.
-
Sqft (Total)4,322 sqft
-
Sqft (Finished)4,322 sqft
-
Sqft (Unfinished)None
-
Property TypeHouse
-
Sub Type1 Story + Basement
-
Bedrooms4 Bedrooms
-
Bathrooms3.25 Bathrooms
-
Lot12,485 sqft Lot
-
Lot Size SourceCounty Records
-
Lot #16
-
ProjectSouthview Addition
-
Total Stories2 stories
-
BasementDaylight
Finished -
Sqft SourceCounty Records
-
PoolIn Ground
-
2025 Property Taxes$8,826 / year
-
No Senior Exemption
-
CountySpokane County
-
Parcel #34022.2916
-
County WebsiteUnspecified
-
County Parcel MapUnspecified
-
County GIS MapUnspecified
-
AboutCounty links provided by Mainview LLC
-
School DistrictSpokane
-
ElementaryMoran Prairie Elem
-
MiddleChase Mid
-
High SchoolFerris High
-
HOA DuesUnspecified
-
Fees AssessedUnspecified
-
HOA Dues IncludeUnspecified
-
HOA ContactUnspecified
-
Management Contact
-
Covered2-Car
-
TypesAttached Garage
-
Has GarageYes
-
Nbr of Assigned Spaces2
-
City
-
Year Built1992
-
Home BuilderUnspecified
-
IncludesCentral A/C
-
Includes90%+ High Efficiency
Forced Air
-
FlooringLaminate
Vinyl Plank
Carpet -
FeaturesBath Off Primary
Built-In Vacuum
Ceiling Fan(s)
Dining Room
Fireplace
French Doors
Sauna
Sprinkler System
Walk-In Closet(s)
Walk-In Pantry
Water Heater
Wet Bar
Wine Cellar
-
Lot FeaturesCul-De-Sac
Dead End Street
Paved -
Site FeaturesDeck
Fenced-Fully
High Speed Internet
Sprinkler System
-
IncludedDishwasher(s)
Disposal
Double Oven
Dryer(s)
Microwave(s)
Refrigerator(s)
Stove(s)/Range(s)
Washer(s)
-
3rd Party Approval Required)No
-
Bank Owned (REO)No
-
Complex FHA AvailabilityUnspecified
-
Potential TermsConventional
Owner Financing
VA Loan
-
EnergyNatural Gas
-
SewerSewer Connected
-
Water SourcePublic
-
WaterfrontNo
-
Air Conditioning (A/C)Yes
-
Buyer Broker's Compensation2.75%
-
MLS Area #Area 561
-
Number of Photos39
-
Last Modification TimeTuesday, September 9, 2025 4:10 PM
-
System Listing ID5475830
-
Back On Market2025-09-09 16:19:09
-
Pending Or Ctg2025-09-04 15:54:39
-
First For Sale2025-08-25 16:46:51
Listing details based on information submitted to the MLS GRID as of Tuesday, September 9, 2025 4:10 PM.
All data is obtained from various
sources and may not have been verified by broker or MLS GRID. Supplied Open House Information is subject to change without notice. All information should be independently reviewed and verified for accuracy. Properties may or may not be listed by the office/agent presenting the information.
View
Sort
Sharing
For Sale
56 Days Online
$1,050,000
4 BR
3.25 BA
4,322 SQFT
Offer Review: Anytime
NWMLS #2425468.
Mary Marr,
Windermere/Manito L.L.C.
|
Listing information is provided by the listing agent except as follows: BuilderB indicates
that our system has grouped this listing under a home builder name that doesn't match
the name provided
by the listing broker. DevelopmentD indicates
that our system has grouped this listing under a development name that doesn't match the name provided
by the listing broker.

