- homeHome
- mapHomes For Sale
- Houses Only
- Condos Only
- New Construction
- Waterfront
- Land For Sale
- nature_peopleNeighborhoods
- businessCondo Buildings
Selling with Us
- roofingBuying with Us
About Us
- peopleOur Team
- perm_phone_msgContact Us
- location_cityCity List
- engineeringHome Builder List
- trending_upHome Price Index
- differenceCalculate Value Now
- monitoringAll Stats & Graphs
- starsPopular
- feedArticles
- calculateCalculators
- helpApp Support
- refreshReload App
Version: ...
to
Houses
Townhouses
Condos
Land
Price
to
SQFT
to
Bdrms
to
Baths
to
Lot
to
Yr Built
to
Sold
Listed within...
Listed at least...
Offer Review
New Construction
Waterfront
Short-Sales
REO
Parking
to
Unit Flr
to
Unit Nbr
Types
Listings
Neighborhoods
Complexes
Developments
Cities
Counties
Zip Codes
Neighborhood · Condo · Development
School District
Zip Code
City
County
Builder
Listing Numbers
Broker LAG
Display Settings
Boundary Lines
Labels
View
Sort
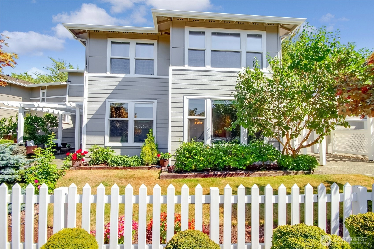
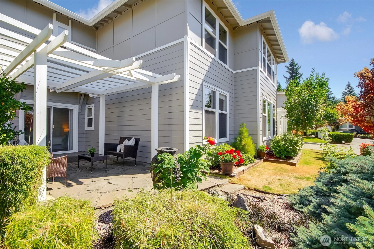
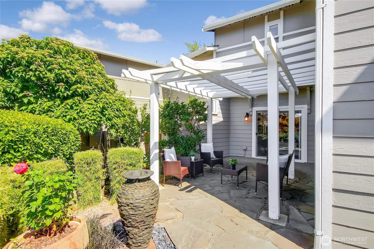
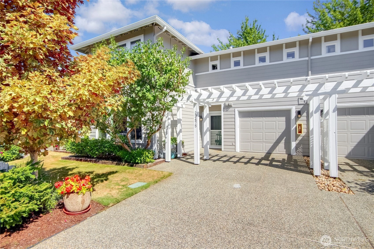
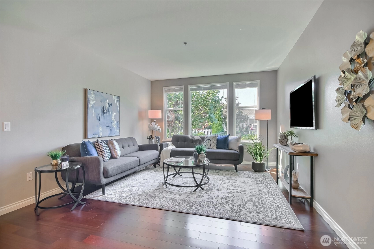
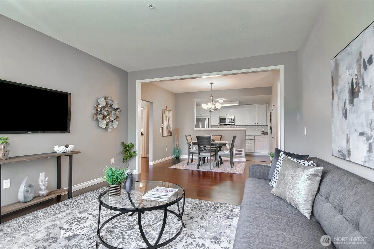
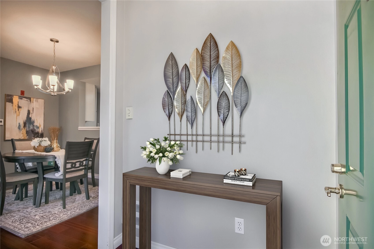
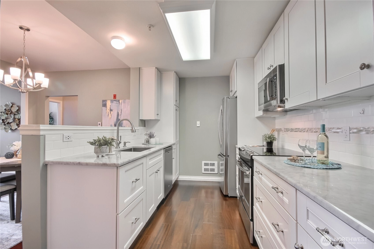
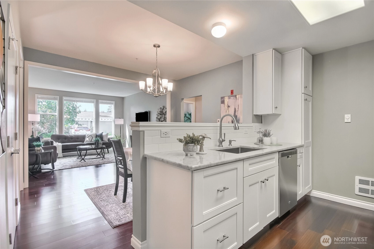
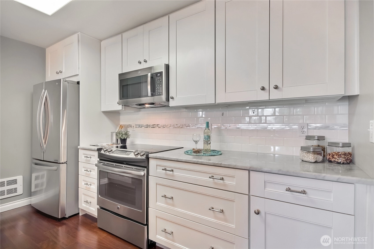
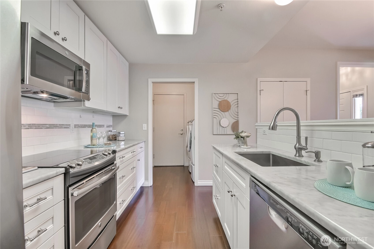
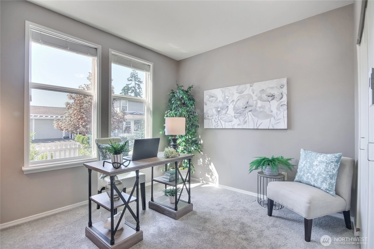
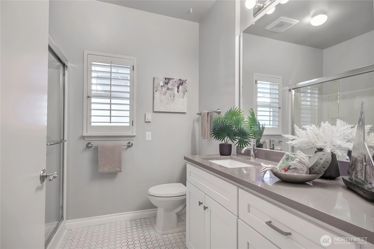
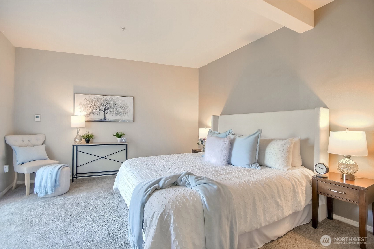
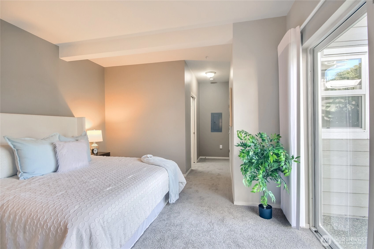
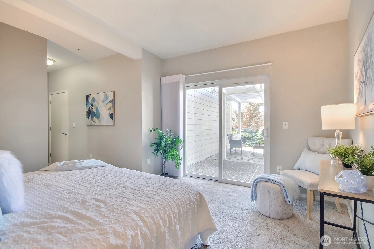
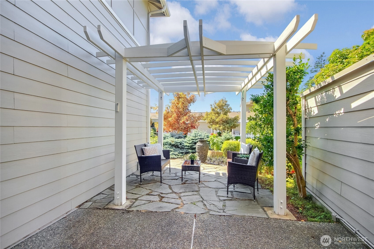
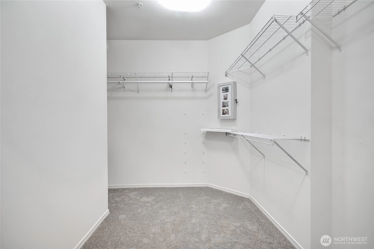
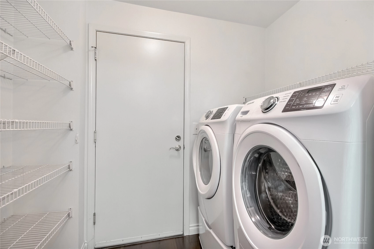
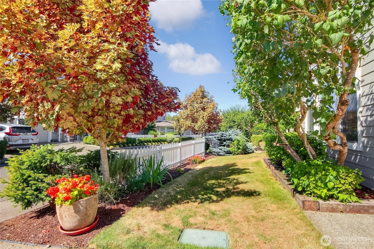
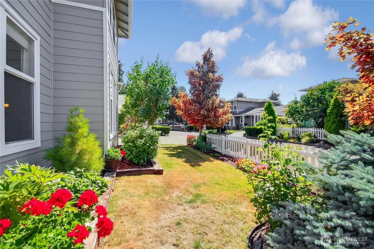
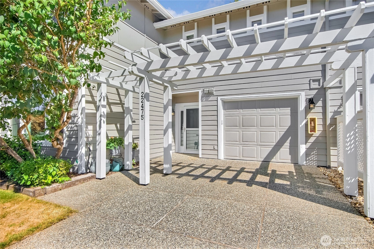
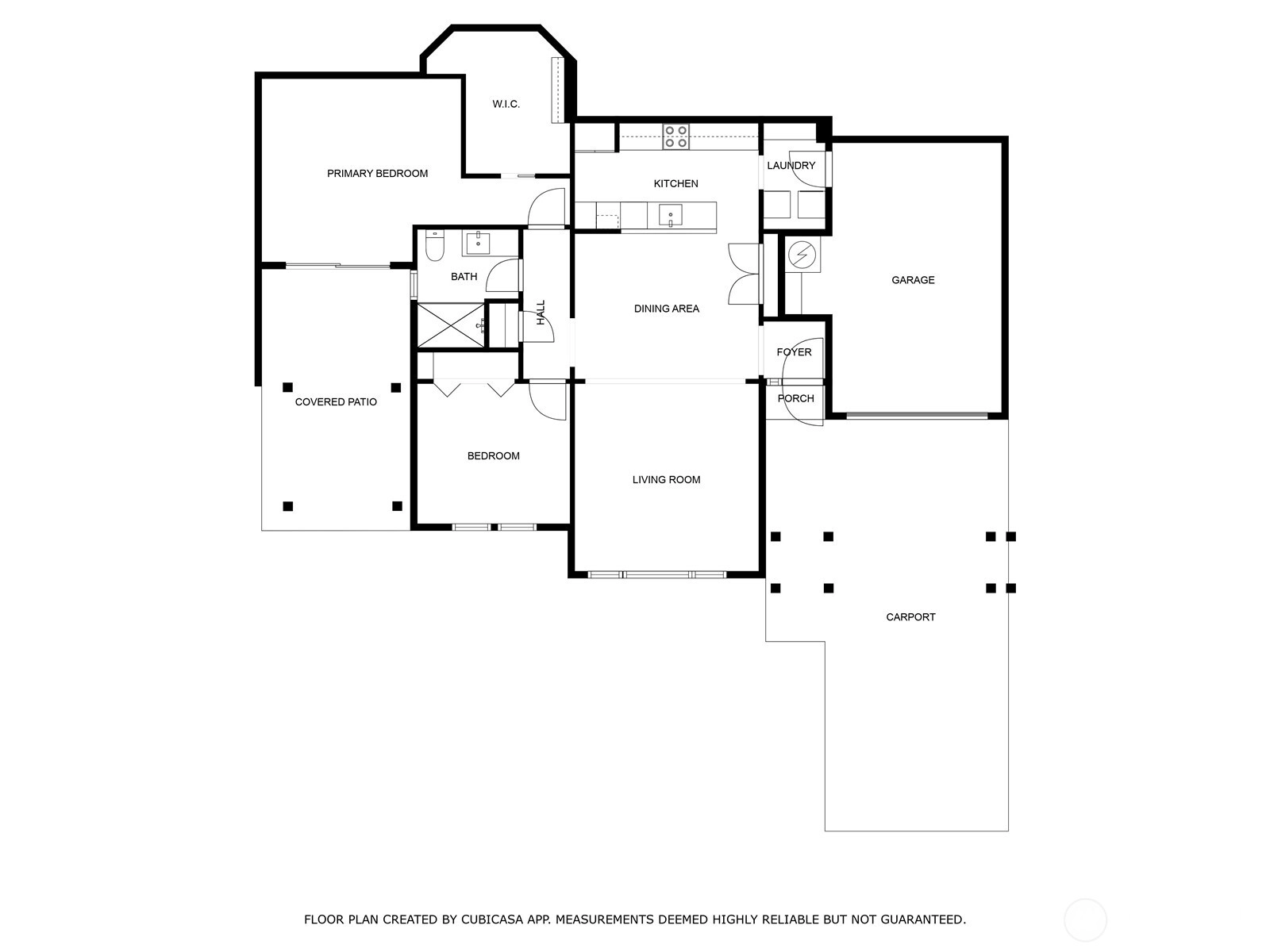
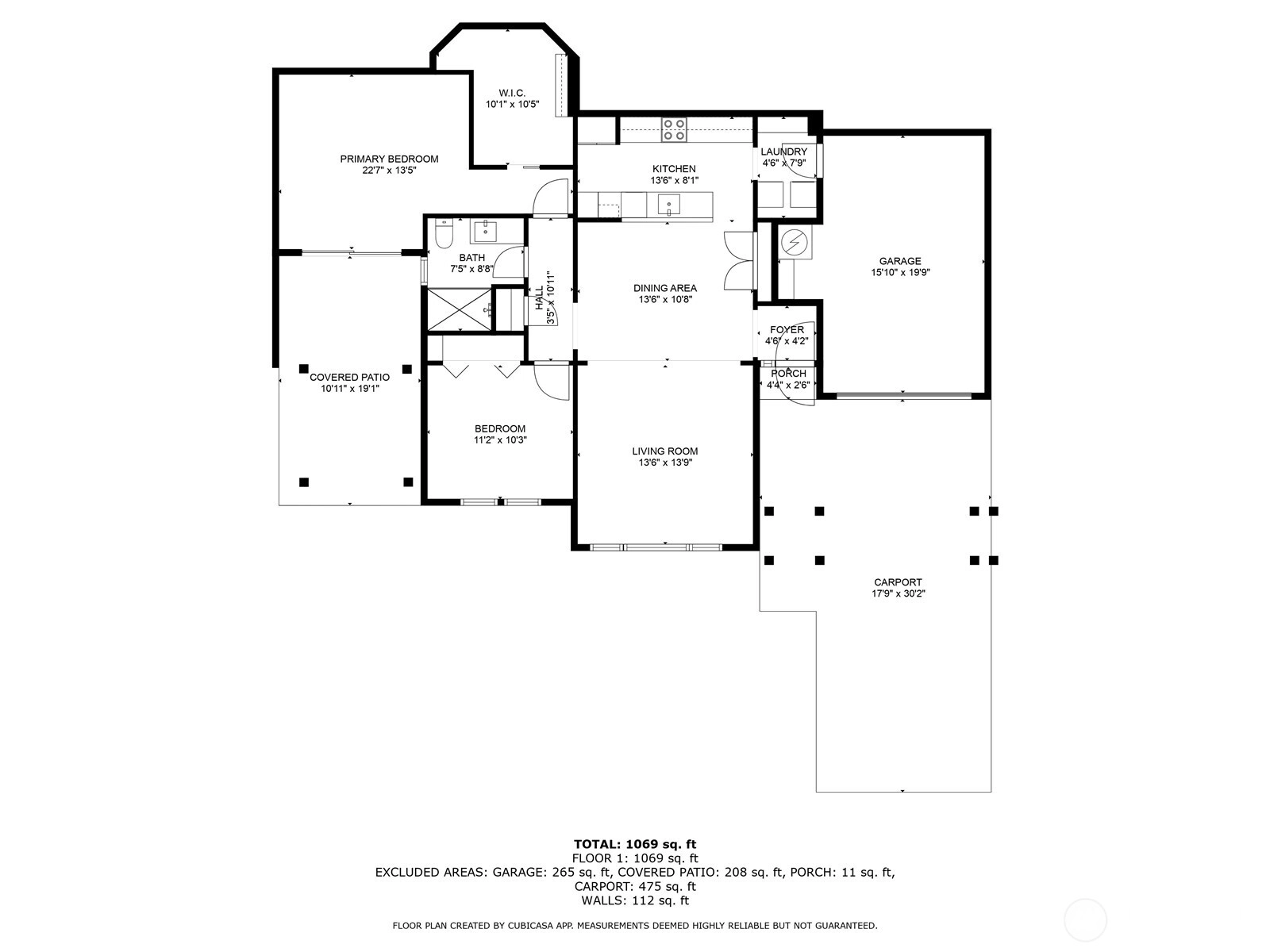
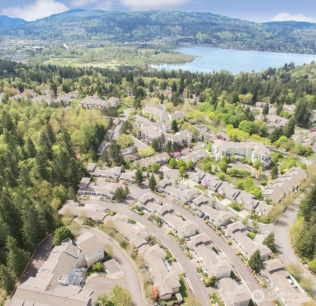
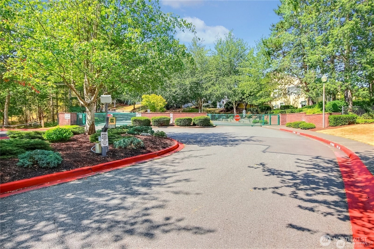
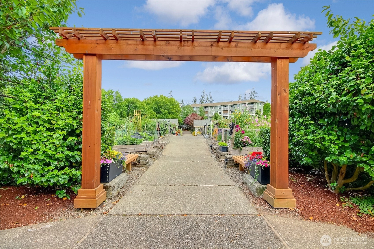
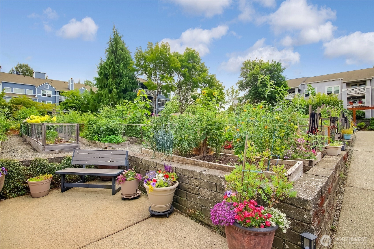
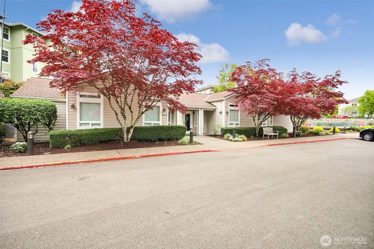
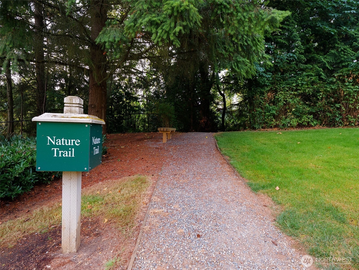

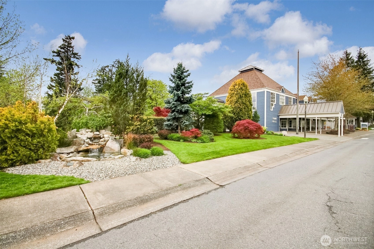
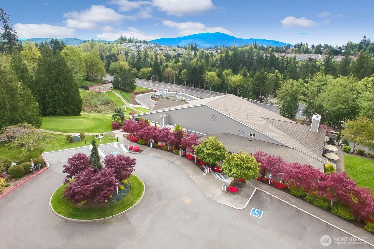
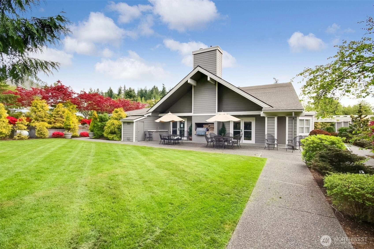
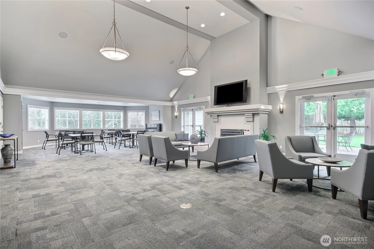
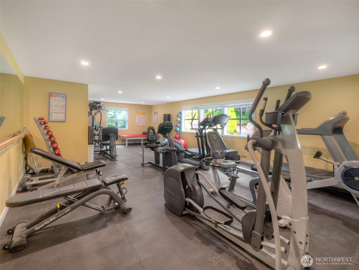
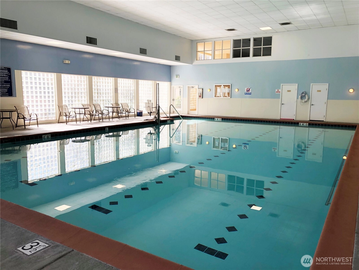
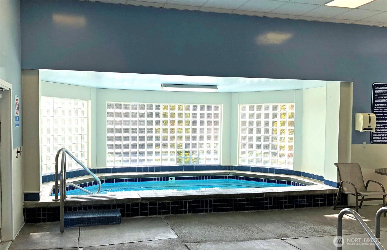
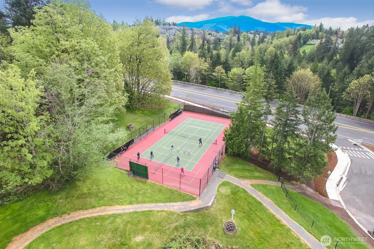
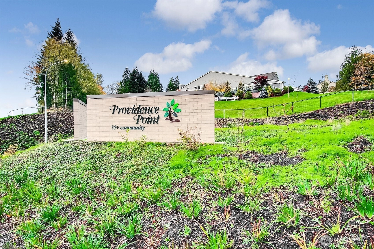
Sold
Closed October 9, 2025
$460,000
2 Bedrooms
0.75 Bathroom
1,112 Sqft Condo
Unit 1418
Floor 1
Built 1995
No assigned parking spaces
HOA Dues $844 / month
SALE HISTORY
List price was $465,000It took 11 days to go pending.
Then 33 days to close at $460,000
Closed at $414/SQFT.
Adorable cottage style main level condo featuring custom designed patio with lattice cover & yard. Tasteful kitchen remodel has Carrera marble and quartz, undermount sink, white cabinets, & SS appl. Updates includes bath, flooring, fixtures, appliances, and cabinets. Brand new bedroom carpeting. 10’ ceilings for more natural light. Open flowing floor plan. Neutral paint pallet. Walk-in pantry and laundry. Attached 1-car garage with storage space plus driveway parking. Custom gorgeous private patio plus lovely garden. 2 bed/.75 bath - primary has XL wrap-a-round walk-in closet. Near trails & community amenities. Great 55+ active community w/ library, pea patch garden, sport court, indoor pool, hot tub, exercise room, classes, & activities.
Offer Review
No offer review date was specified
Project
Highland Village/Bldg 138
Listing source NWMLS MLS #
2423067
Listed by
Kim Stites,
Solution Partners NW
Buyer's broker
Nancy S. Hill,
Solution Partners NW
County Wide
-
InKing County WA
-
prices forCondos
-
have changed-4%
-
sinceOct 9, 2025
-
so a sale price of$460,000
-
would be approximately this amount today$441,600
Assumptions: The original sale amount reflected a normal arms length sale. Any major updates would add to the value.
Any damage or deferred maintenance would subtract from the value.
MAIN
BDRM
BDRM
¾
BATH
Oct 09, 2025
Sold
$460,000
NWMLS #2423067 Annualized 3.8% / yr
Sep 11, 2025
Went Pending
$465,000
NWMLS #2423067
Sep 06, 2025
Went Pending Inspection
$465,000
NWMLS #2423067
Sep 05, 2025
Back on Market
$465,000
NWMLS #2423067
Sep 01, 2025
Went Pending Inspection
$465,000
NWMLS #2423067
Aug 26, 2025
Listed
$465,000
NWMLS #2423067
Jul 20, 2016
Sold
$325,000
NWMLS #952830
Annualized 36.6% / yr
Apr 20, 2015
Sold
$220,000
-
Sale Price$460,000
-
Closing DateOctober 9, 2025
-
Last List Price$465,000
-
Original PriceSame
-
List DateAugust 26, 2025
-
Pending DateSeptember 6, 2025
-
Days to go Pending11 days
-
$/sqft (Total)$414/sqft
-
$/sqft (Finished)$414/sqft
-
Listing Source
-
MLS Number2423067
-
Listing BrokerKim Stites
-
Listing OfficeSolution Partners NW
-
Buyer's BrokerNancy S. Hill
-
Buyer Broker's FirmSolution Partners NW
-
Principal and Interest$2,411 / month
-
HOA$844 / month
-
Property Taxes$307 / month
-
Homeowners Insurance$99 / month
-
TOTAL$3,661 / month
-
-
based on 20% down($92,000)
-
and a6.85% Interest Rate
-
About:All calculations are estimates only and provided by Mainview LLC. Actual amounts will vary.
-
Unit #1418
-
Unit Floor1
-
Sqft (Total)1,112 sqft
-
Sqft (Finished)Unspecified
-
Sqft (Unfinished)None
-
Property TypeCondo
-
Sub TypeCondo (1 Level)
-
Bedrooms2 Bedrooms
-
Bathrooms0.75 Bathroom
-
Lot SizeUnspecified
-
Lot Size SourceUnspecified
-
ProjectHighland Village/Bldg 138
-
Total Stories1 story
-
Sqft SourcePublic Records
-
2025 Property Taxes$3,682 / year
-
No Senior Exemption
-
CountyKing County
-
Parcel #3300810790
-
County Website
-
County Parcel Map
-
County GIS Map
-
AboutCounty links provided by Mainview LLC
-
School DistrictIssaquah
-
ElementaryUnspecified
-
MiddleUnspecified
-
High SchoolUnspecified
-
HOA Dues$844 / month
-
Fees AssessedMonthly
-
HOA Dues IncludeCable TV
Common Area Maintenance
Internet
Lawn Service
Road Maintenance
Security
See Remarks
Sewer
Snow Removal
Water -
Pets AllowedSubject to Restrictions
-
HOA ContactUnspecified
-
Management ContactUnspecified
-
Community FeaturesAge Restriction
Athletic Court
Cable TV
Club House
Exercise Room
Garden Space
Gated
High Speed Int Avail
Hot Tub
Outside Entry
Indoor Pool
See Remarks
Trail(s)
-
NameHighland Village/Bldg 138
-
Units in Complex1008
-
Units in Building4
-
Stories in Building2
-
Covered1-Car
-
TypesIndividual Garage
-
Has GarageYes
-
Nbr of Assigned SpacesUnspecified
-
Parking Space InfoUnspecified
-
Territorial
-
Year Built1995
-
Home BuilderUnspecified
-
IncludesNone
-
IncludesWall Unit(s)
-
FlooringCeramic Tile
Hardwood
Carpet -
FeaturesCooking-Electric
Dryer-Electric
Ground Floor
Ice Maker
Insulated Windows
Walk-In Closet(s)
Washer
Water Heater
-
Lot FeaturesCurbs
Paved
-
IncludedDishwasher(s)
Disposal
Dryer(s)
Microwave(s)
Refrigerator(s)
Stove(s)/Range(s)
Washer(s)
-
Bank Owned (REO)No
-
EnergyElectric
-
WaterfrontNo
-
Air Conditioning (A/C)No
-
Buyer Broker's Compensation2.5%
-
MLS Area #Area 540
-
Number of Photos40
-
Last Modification TimeSunday, November 9, 2025 4:02 AM
-
System Listing ID5475976
-
Closed2025-10-09 15:12:55
-
Pending Or Ctg2025-09-11 20:29:09
-
Back On Market2025-09-05 16:15:40
-
First For Sale2025-08-26 11:45:23
Listing details based on information submitted to the MLS GRID as of Sunday, November 9, 2025 4:02 AM.
All data is obtained from various
sources and may not have been verified by broker or MLS GRID. Supplied Open House Information is subject to change without notice. All information should be independently reviewed and verified for accuracy. Properties may or may not be listed by the office/agent presenting the information.
View
Sort
Sharing
Sold
October 9, 2025
$460,000
$465,000
2 BR
0.75 BA
1,112 SQFT
NWMLS #2423067.
Kim Stites,
Solution Partners NW
|
Listing information is provided by the listing agent except as follows: BuilderB indicates
that our system has grouped this listing under a home builder name that doesn't match
the name provided
by the listing broker. DevelopmentD indicates
that our system has grouped this listing under a development name that doesn't match the name provided
by the listing broker.



