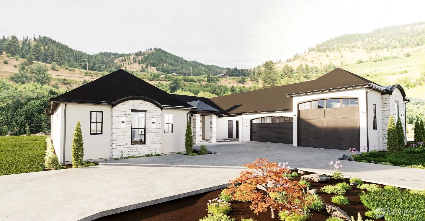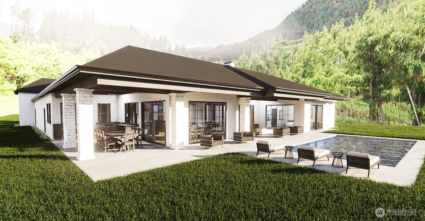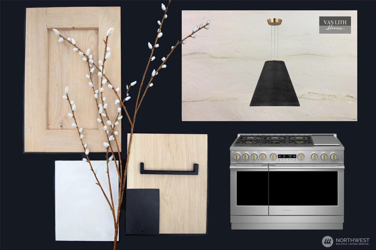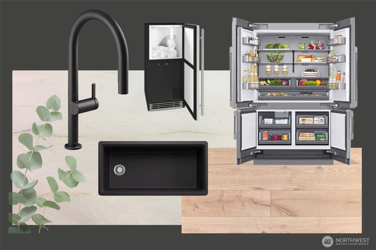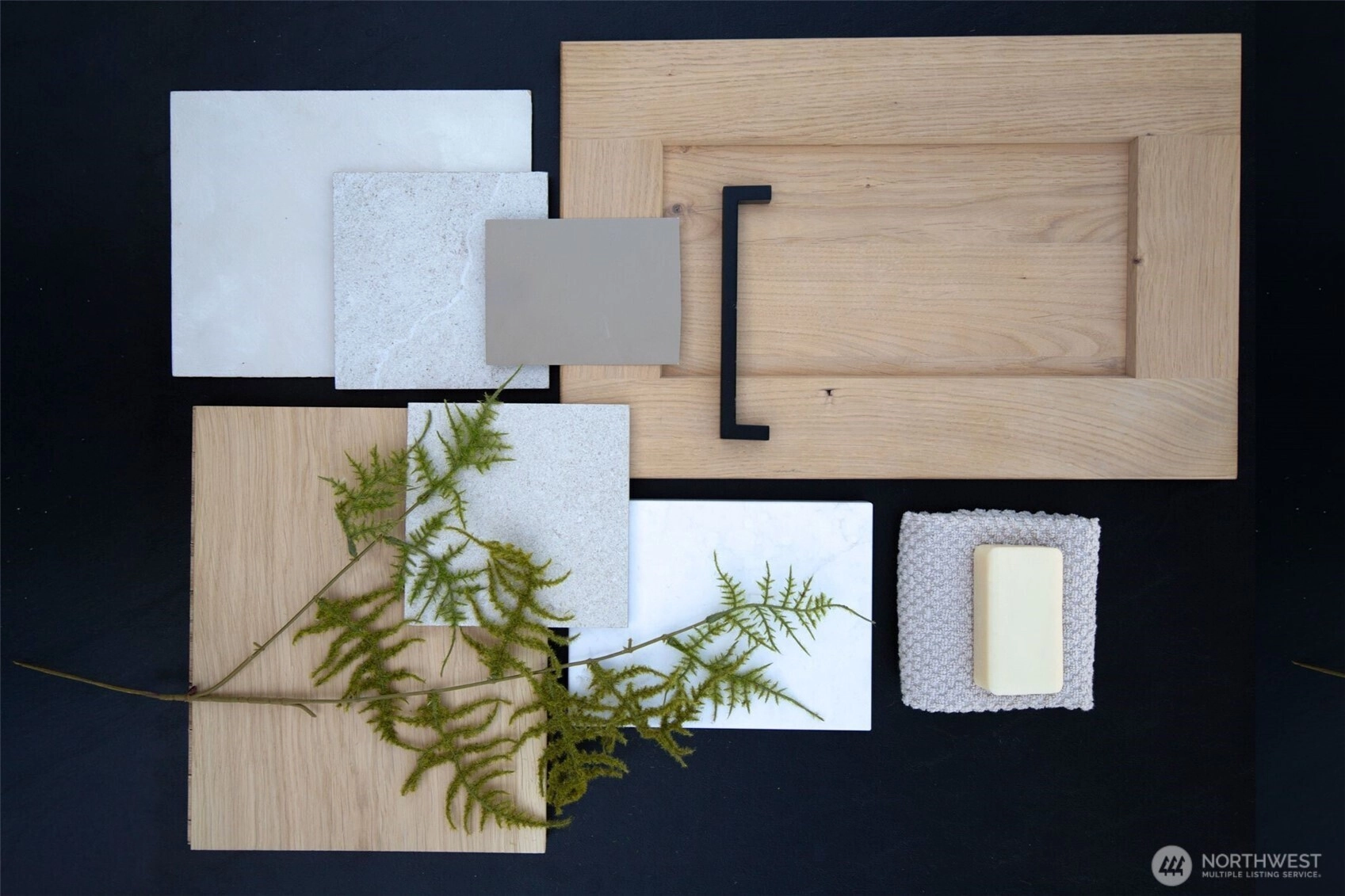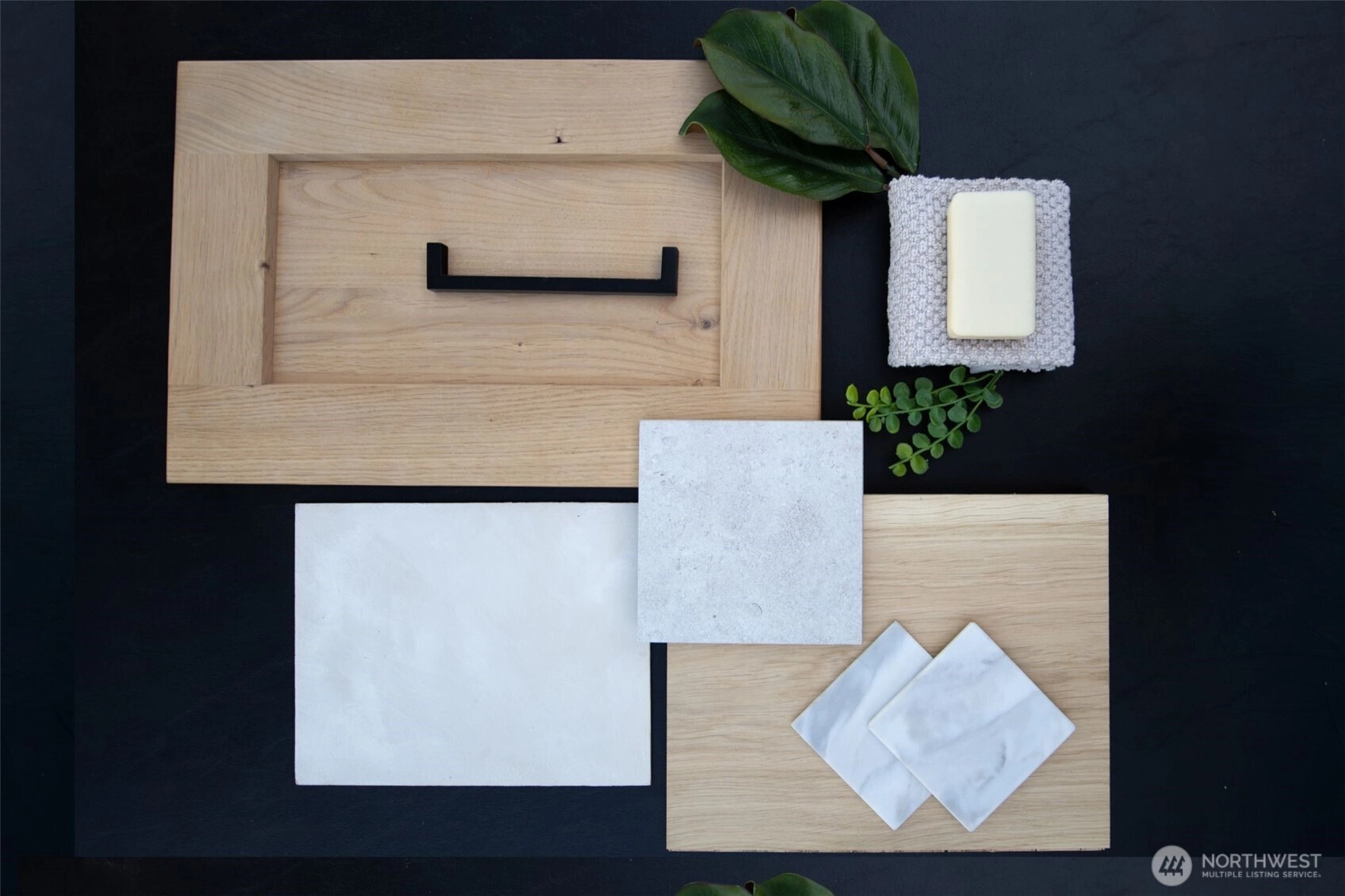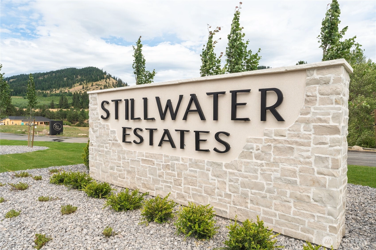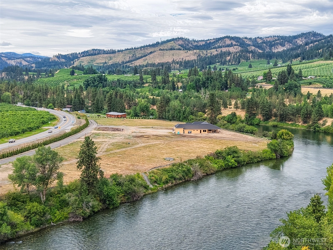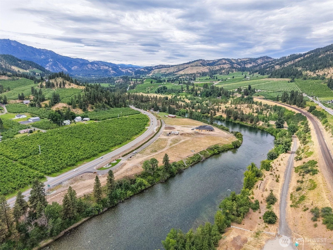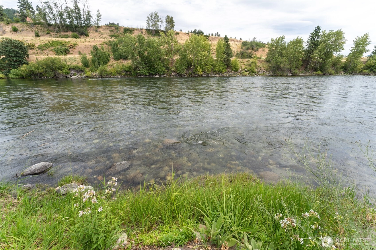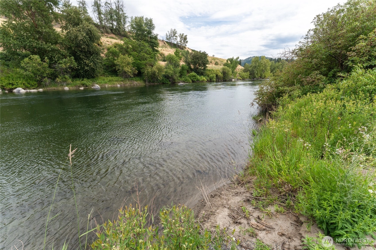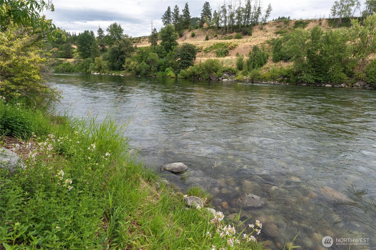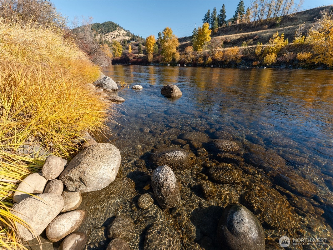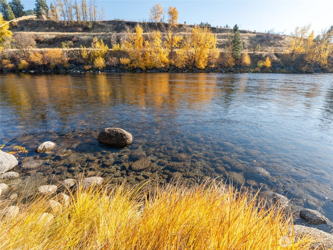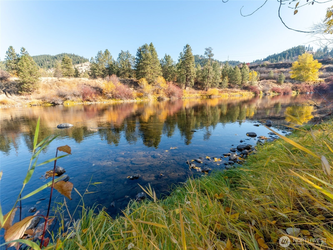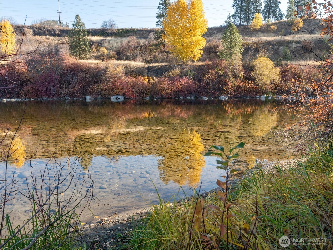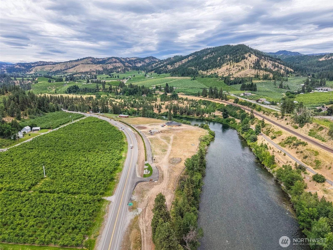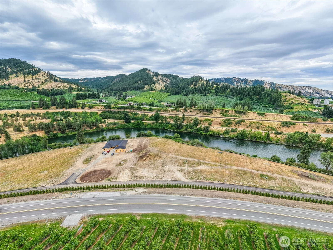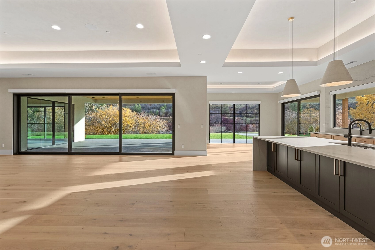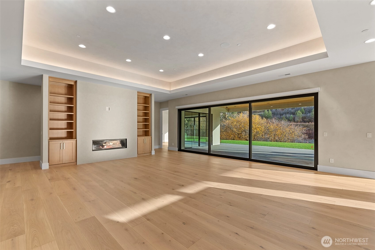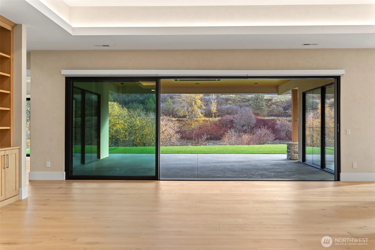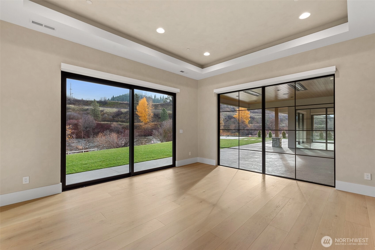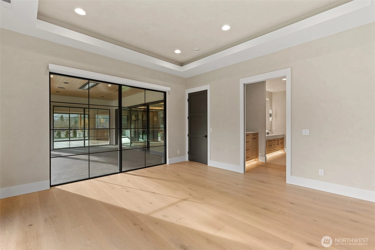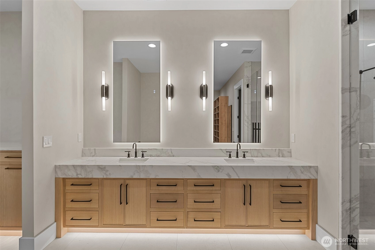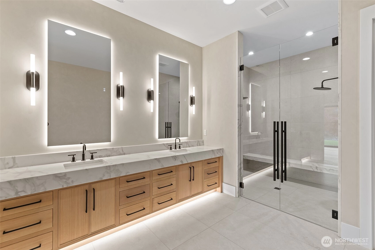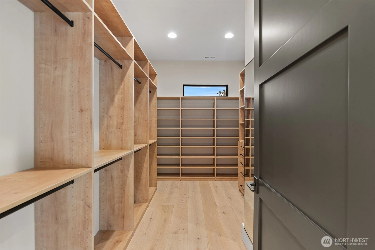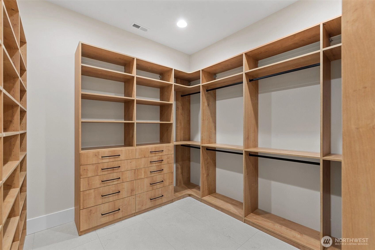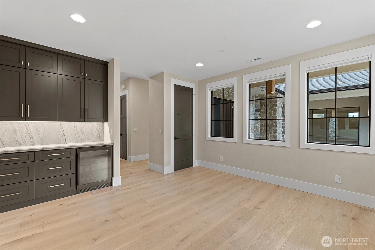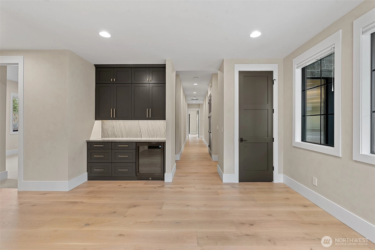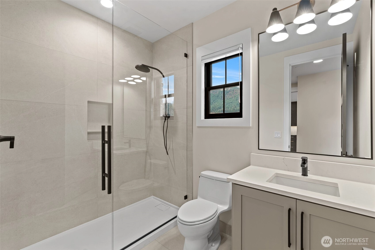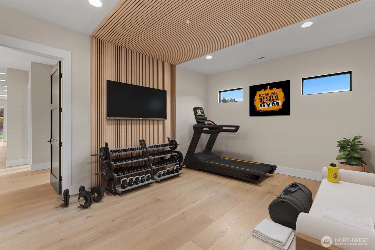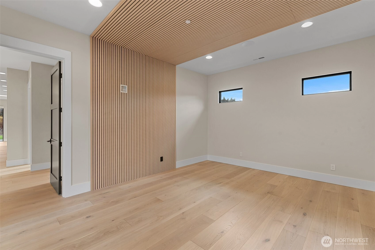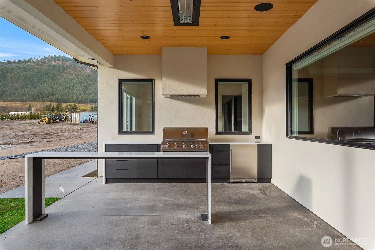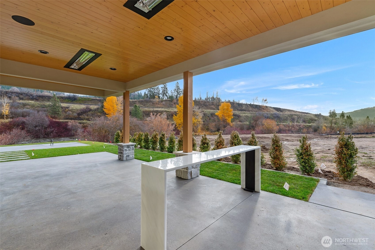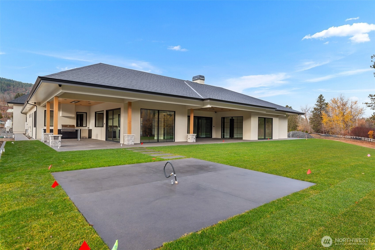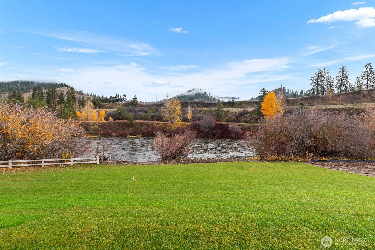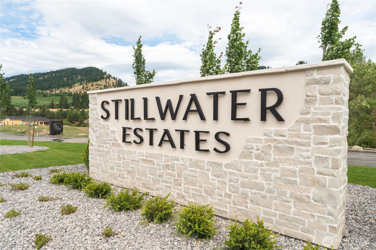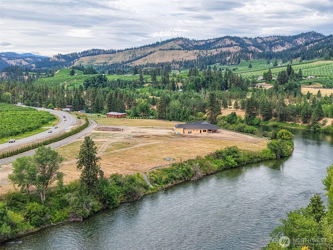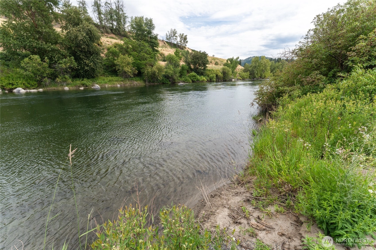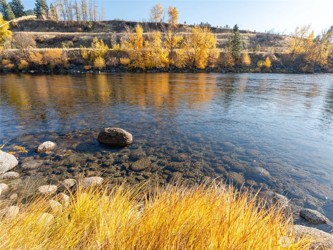- homeHome
- mapHomes For Sale
- Houses Only
- Condos Only
- New Construction
- Waterfront
- Land For Sale
- nature_peopleNeighborhoods
- businessCondo Buildings
Selling with Us
- roofingBuying with Us
About Us
- peopleOur Team
- perm_phone_msgContact Us
- location_cityCity List
- engineeringHome Builder List
- trending_upHome Price Index
- differenceCalculate Value Now
- monitoringAll Stats & Graphs
- starsPopular
- feedArticles
- calculateCalculators
- helpApp Support
- refreshReload App
Version: ...
to
Houses
Townhouses
Condos
Land
Price
to
SQFT
to
Bdrms
to
Baths
to
Lot
to
Yr Built
to
Sold
Listed within...
Listed at least...
Offer Review
New Construction
Waterfront
Short-Sales
REO
Parking
to
Unit Flr
to
Unit Nbr
Types
Listings
Neighborhoods
Complexes
Developments
Cities
Counties
Zip Codes
Neighborhood · Condo · Development
School District
Zip Code
City
County
Builder
Listing Numbers
Broker LAG
Display Settings
Boundary Lines
Labels
View
Sort
For Sale
163 Days Online
$2,874,000
4 Bedrooms
4.5 Bathrooms
4,387 Sqft House
Waterfront
New Construction
Built 2025
1.22 Acres Lot
4-Car Garage
HOA Dues $140 / month
This remarkable residence on the Wenatchee River, minutes from Leavenworth, WA, is a timeless statement of design, craftsmanship, and innovation, this home is built for those who expect nothing short of extraordinary. A 4.5 ft blackened steel pivot entry door opens to interiors finished with lime-wash walls, 9.5 inch wide engineered European white oak hardwood floors, Quartzite surfaces, marble accents, & custom millwork. Designed for comfort & tranquility that is echoed throughout the entire home. This is not just a home—it's an experience. Integrating technology, wellness, & lifestyle-focused spaces - where every inch speaks to the highest standards of modern luxury living. Full description of home features in supplements
Offer Review
Will review offers when submitted
Builder
Van Lith Homes
Project
Stillwater Estates
Listing source NWMLS MLS #
2425044
Listed by
Rachel Goetz,
Laura Mounter Real Estate
We don't currently have a buyer representative
in this area. To be sure that you're getting objective advice, we always suggest buyers work with their
own agent, someone who is not affiliated with the seller.
MAIN
BDRM
BDRM
BDRM
BDRM
FULL
BATH
BATH
FULL
BATH
BATH
FULL
BATH
BATH
FULL
BATH
BATH
½
BATH
Aug 26, 2025
Listed
$2,874,000
NWMLS #2425044
-
StatusFor Sale
-
Price$2,874,000
-
Original PriceSame as current
-
List DateAugust 26, 2025
-
Last Status ChangeAugust 27, 2025
-
Last UpdateDecember 18, 2025
-
Days on Market163 Days
-
Cumulative DOM163 Days
-
$/sqft (Total)$655/sqft
-
$/sqft (Finished)$655/sqft
-
Listing Source
-
MLS Number2425044
-
Listing BrokerRachel Goetz
-
Listing OfficeLaura Mounter Real Estate
-
Principal and Interest$15,066 / month
-
HOA$140 / month
-
Property Taxes/ month
-
Homeowners Insurance$539 / month
-
TOTAL$15,745 / month
-
-
based on 20% down($574,800)
-
and a6.85% Interest Rate
-
About:All calculations are estimates only and provided by Mainview LLC. Actual amounts will vary.
-
Sqft (Total)4,387 sqft
-
Sqft (Finished)4,387 sqft
-
Sqft (Unfinished)None
-
Property TypeHouse
-
Sub Type1 Story
-
Bedrooms4 Bedrooms
-
Bathrooms4.5 Bathrooms
-
Lot1.22 Acres Lot
-
Lot Size SourceAssessor
-
Lot #4
-
ProjectStillwater Estates
-
Total Stories1 story
-
BasementNone
-
Sqft SourceBuilder Plans
-
Property TaxesUnspecified
-
No Senior Exemption
-
CountyChelan County
-
Parcel #241817550040
-
County WebsiteUnspecified
-
County Parcel MapUnspecified
-
County GIS MapUnspecified
-
AboutCounty links provided by Mainview LLC
-
School DistrictCascade
-
ElementaryBuyer To Verify
-
MiddleBuyer To Verify
-
High SchoolBuyer To Verify
-
WaterfrontYes
-
TypeLow Bank
-
Frontage155 Feet
-
HOA Dues$140 / month
-
Fees AssessedAnnually
-
HOA Dues IncludeCommon Area Maintenance
Road Maintenance
Snow Removal -
HOA ContactUnspecified
-
Management Contact
-
Community FeaturesCCRs
Gated
-
Covered4-Car
-
TypesAttached Garage
RV Parking -
Has GarageYes
-
Nbr of Assigned Spaces4
-
Mountain(s)
River
-
Year Built2025
-
New ConstructionYes
-
Construction StateUnspecified
-
Home BuilderVan Lith Homes
-
IncludesCentral A/C
-
IncludesForced Air
Heat Pump
-
FlooringCeramic Tile
Engineered Hardwood -
FeaturesSecond Primary Bedroom
Bath Off Primary
Dining Room
Fireplace
High Tech Cabling
Sauna
SMART Wired
Sprinkler System
Walk-In Closet(s)
Walk-In Pantry
Wet Bar
-
Lot FeaturesDead End Street
Paved -
Site FeaturesGated Entry
High Speed Internet
Irrigation
Patio
RV Parking
Sprinkler System
-
IncludedDishwasher(s)
Disposal
Double Oven
Microwave(s)
Refrigerator(s)
Stove(s)/Range(s)
-
3rd Party Approval Required)No
-
Bank Owned (REO)No
-
Complex FHA AvailabilityUnspecified
-
Potential TermsCash Out
Conventional
-
EnergyElectric
-
SewerSeptic Tank
-
Water SourceShared Well
-
WaterfrontYes
-
Air Conditioning (A/C)Yes
-
Buyer Broker's Compensation2%
-
MLS Area #Area 972
-
Number of Photos40
-
Last Modification TimeThursday, December 18, 2025 2:38 PM
-
System Listing ID5476128
-
First For Sale2025-08-26 20:18:01
Listing details based on information submitted to the MLS GRID as of Thursday, December 18, 2025 2:38 PM.
All data is obtained from various
sources and may not have been verified by broker or MLS GRID. Supplied Open House Information is subject to change without notice. All information should be independently reviewed and verified for accuracy. Properties may or may not be listed by the office/agent presenting the information.
View
Sort
Sharing
For Sale
163 Days Online
$2,874,000
4 BR
4.5 BA
4,387 SQFT
Offer Review: Anytime
NWMLS #2425044.
Rachel Goetz,
Laura Mounter Real Estate
|
Listing information is provided by the listing agent except as follows: BuilderB indicates
that our system has grouped this listing under a home builder name that doesn't match
the name provided
by the listing broker. DevelopmentD indicates
that our system has grouped this listing under a development name that doesn't match the name provided
by the listing broker.

