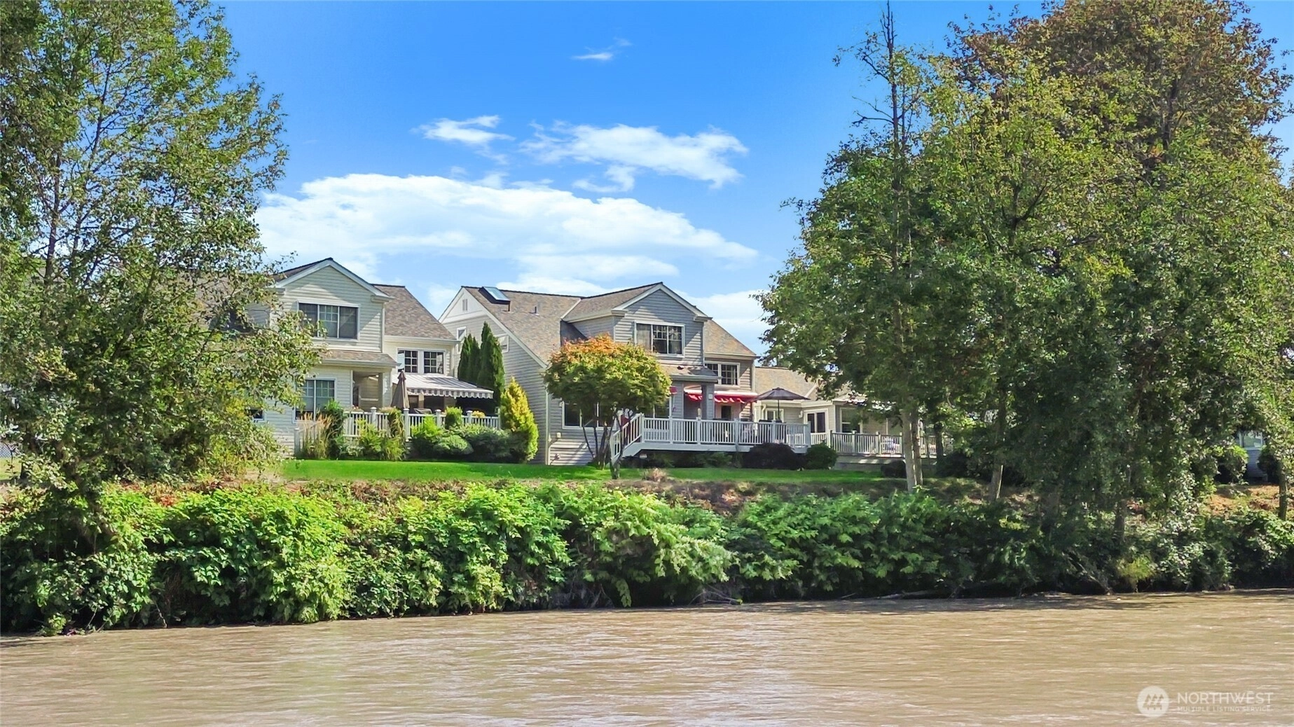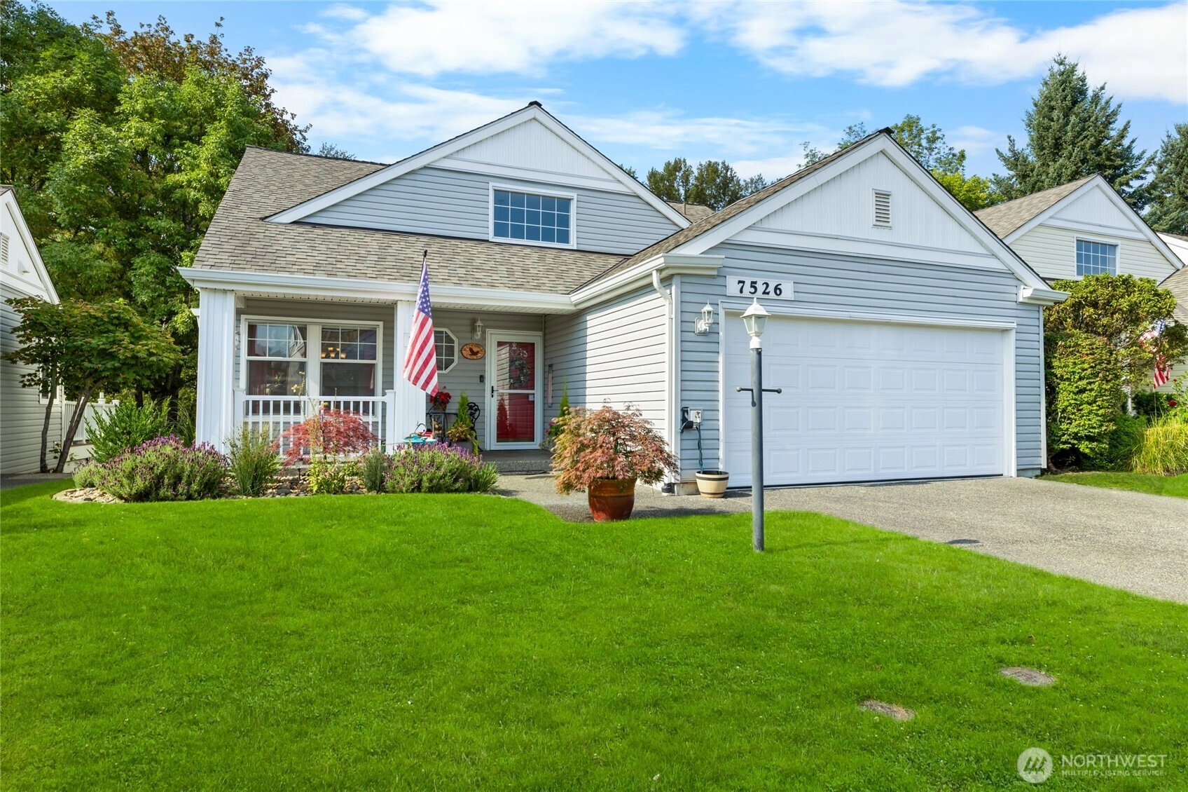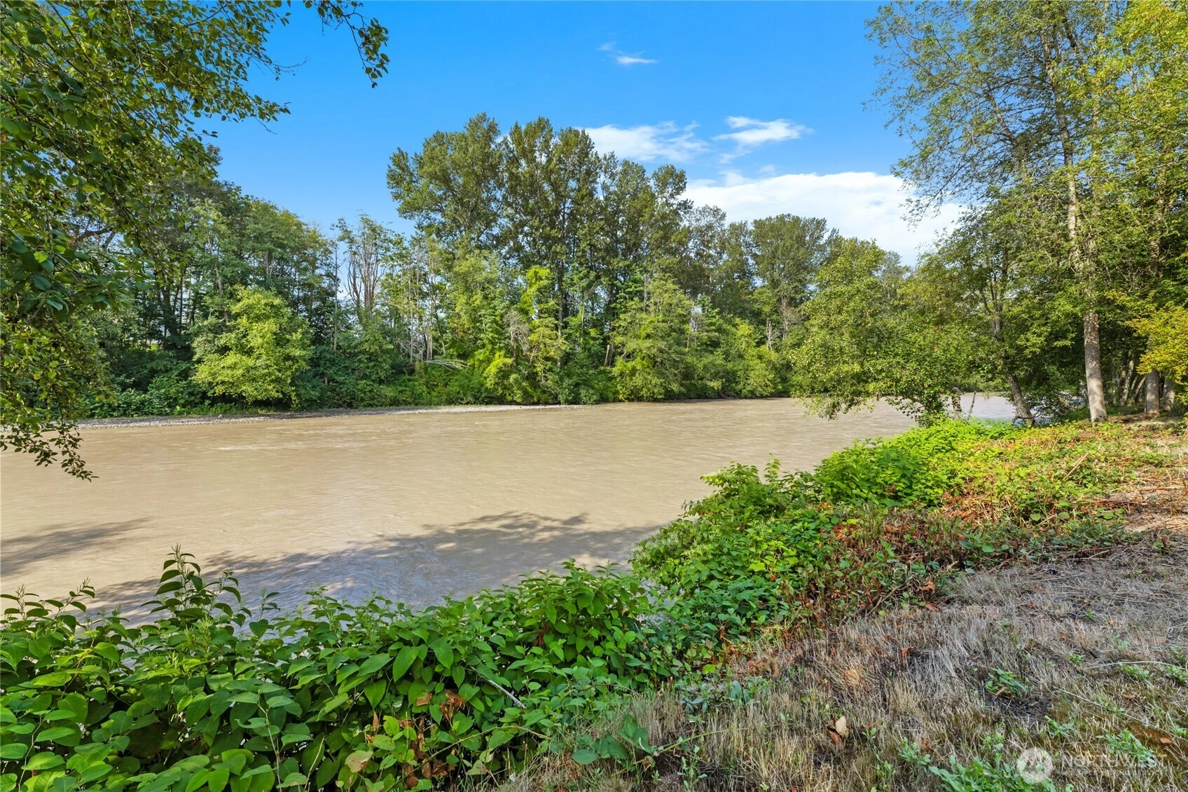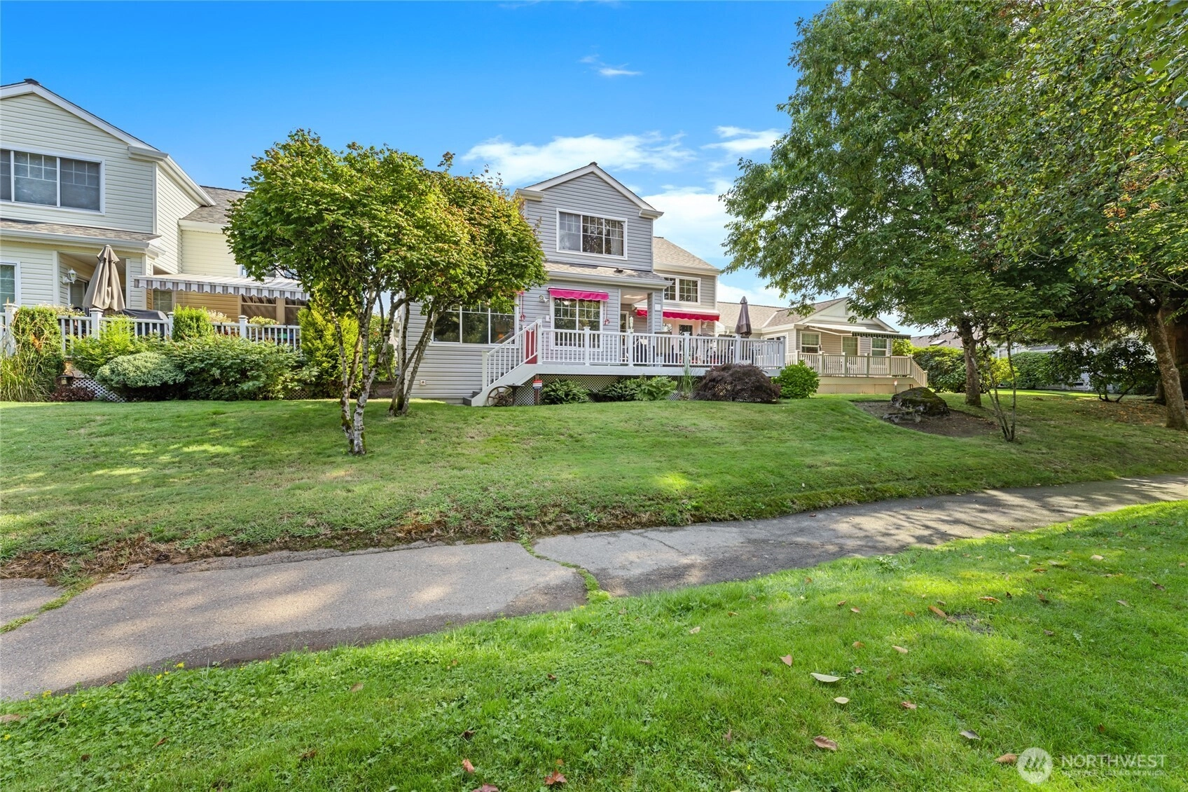- homeHome
- mapHomes For Sale
- Houses Only
- Condos Only
- New Construction
- Waterfront
- Land For Sale
- nature_peopleNeighborhoods
- businessCondo Buildings
Selling with Us
- roofingBuying with Us
About Us
- peopleOur Team
- perm_phone_msgContact Us
- location_cityCity List
- engineeringHome Builder List
- trending_upHome Price Index
- differenceCalculate Value Now
- monitoringAll Stats & Graphs
- starsPopular
- feedArticles
- calculateCalculators
- helpApp Support
- refreshReload App
Version: ...
to
Houses
Townhouses
Condos
Land
Price
to
SQFT
to
Bdrms
to
Baths
to
Lot
to
Yr Built
to
Sold
Listed within...
Listed at least...
Offer Review
New Construction
Waterfront
Short-Sales
REO
Parking
to
Unit Flr
to
Unit Nbr
Types
Listings
Neighborhoods
Complexes
Developments
Cities
Counties
Zip Codes
Neighborhood · Condo · Development
School District
Zip Code
City
County
Builder
Listing Numbers
Broker LAG
Display Settings
Boundary Lines
Labels
View
Sort
For Sale
161 Days Online
$534,950
Originally $594,950
2 Bedrooms
1.75 Bathrooms
1,680 Sqft Condo
Waterfront
Built 1996
2 Parking Spaces
HOA Dues $380 / month
Located in the desirable Riverwalk community, this home backs to the river with stunning river & Mt views. Step from your Trex deck equipped with a motorized sunshade onto miles of riverfront walking. Inside you’ll find vaulted ceilings, skylights, an open loft, LVP flooring & a dining room. The remodeled kitchen showcases quartz counters, soft close cabinets, graphite appliances, extensive tile backsplash & a 5-burner gas stove. Additional highlights include formal living room w/gas fireplace, French doors, walk-in closet, bath off the primary, main floor bedroom, bonus area used as an office & efficient HVAC to stay cool. HOA dues cover lawn service & flood insurance—giving you more time to enjoy the riverfront lifestyle.
Offer Review
Will review offers when submitted
Project
Riverwalk
Listing source NWMLS MLS #
2420958
Listed by
Ashley Britschgi,
John L. Scott R.E. Lake Tapps
Contact our
Sumner Waterfront
Real Estate Lead
SECOND
BDRM
¾
BATHMAIN
BDRM
FULL
BATH
BATH
Jan 24, 2026
Price Reduction arrow_downward
$534,950
NWMLS #2420958
Nov 21, 2025
Price Reduction arrow_downward
$544,950
NWMLS #2420958
Oct 30, 2025
Price Reduction arrow_downward
$564,950
NWMLS #2420958
Oct 11, 2025
Price Reduction arrow_downward
$574,950
NWMLS #2420958
Aug 28, 2025
Listed
$594,950
NWMLS #2420958
Jan 24, 2026
Price Reduction arrow_downward
$534,950
Nov 21, 2025
Price Reduction arrow_downward
$544,950
Oct 30, 2025
Price Reduction arrow_downward
$564,950
Oct 11, 2025
Price Reduction arrow_downward
$574,950
Aug 28, 2025
Listed
$594,950
Jul 12, 2010
Sold
$238,000
-
StatusFor Sale
-
Price$534,950
-
Original Price$594,950
-
List DateAugust 28, 2025
-
Last Status ChangeAugust 28, 2025
-
Last UpdateFebruary 4, 2026
-
Days on Market161 Days
-
Cumulative DOM161 Days
-
$/sqft (Total)$318/sqft
-
$/sqft (Finished)$318/sqft
-
Listing Source
-
MLS Number2420958
-
Listing BrokerAshley Britschgi
-
Listing OfficeJohn L. Scott R.E. Lake Tapps
-
Principal and Interest$2,804 / month
-
HOA$380 / month
-
Property Taxes$454 / month
-
Homeowners Insurance$111 / month
-
TOTAL$3,749 / month
-
-
based on 20% down($106,990)
-
and a6.85% Interest Rate
-
About:All calculations are estimates only and provided by Mainview LLC. Actual amounts will vary.
-
Unit #Unspecified
-
Unit Floor0
-
Sqft (Total)1,680 sqft
-
Sqft (Finished)Unspecified
-
Sqft (Unfinished)None
-
Property TypeCondo
-
Sub TypeCondo (2 Levels)
-
Bedrooms2 Bedrooms
-
Bathrooms1.75 Bathrooms
-
Lot6,530 sqft Lot
-
Lot Size SourceRealist
-
ProjectRiverwalk
-
Total Stories2 stories
-
Sqft SourceRealist
-
2025 Property Taxes$5,451 / year
-
No Senior Exemption
-
CountyPierce County
-
Parcel #9001460040
-
County Website
-
County Parcel Map
-
County GIS Map
-
AboutCounty links provided by Mainview LLC
-
School DistrictSumner-Bonney Lake
-
ElementaryBuyer To Verify
-
MiddleBuyer To Verify
-
High SchoolBuyer To Verify
-
WaterfrontYes
-
TypeRiver
-
FrontageUnspecified
-
HOA Dues$380 / month
-
Fees AssessedMonthly
-
HOA Dues IncludeLawn Service
See Remarks -
Pets AllowedSubject to Restrictions
-
HOA ContactShannon Willows 253-581-5199
-
Management ContactShannon 253-581-5199
-
Community FeaturesCable TV
Outside Entry
Trail(s)
-
NameRiverwalk
-
Units in Complex0
-
Units in Building1
-
Stories in Building2
-
TypesIndividual Garage
-
Has GarageYes
-
Nbr of Assigned Spaces2
-
Parking Space InfoIn Garage
-
Mountain(s)
Partial
River
-
Year Built1996
-
Home BuilderUnspecified
-
IncludesCentral A/C
High Efficiency (Unspecified)
-
IncludesForced Air
-
FlooringCeramic Tile
Laminate
Carpet -
FeaturesAlarm System
Cooking-Gas
Dryer-Electric
Fireplace
French Doors
Insulated Windows
Primary Bathroom
Skylight(s)
Vaulted Ceiling(s)
Walk-In Closet(s)
Washer
Water Heater
-
Lot FeaturesDead End Street
Paved
-
IncludedDishwasher(s)
Disposal
Dryer(s)
Refrigerator(s)
Stove(s)/Range(s)
Washer(s)
-
3rd Party Approval Required)No
-
Bank Owned (REO)No
-
Complex FHA AvailabilityUnspecified
-
Potential TermsCash Out
Conventional
VA Loan
-
EnergyNatural Gas
-
WaterfrontYes
-
Air Conditioning (A/C)Yes
-
Buyer Broker's Compensation2.5%
-
MLS Area #Area 74
-
Number of Photos33
-
Last Modification TimeTuesday, February 3, 2026 6:02 PM
-
System Listing ID5476530
-
Price Reduction2026-01-24 15:31:55
-
First For Sale2025-08-28 07:55:49
Listing details based on information submitted to the MLS GRID as of Tuesday, February 3, 2026 6:02 PM.
All data is obtained from various
sources and may not have been verified by broker or MLS GRID. Supplied Open House Information is subject to change without notice. All information should be independently reviewed and verified for accuracy. Properties may or may not be listed by the office/agent presenting the information.
View
Sort
Sharing
For Sale
161 Days Online
$534,950
▼ Price Reduction $10K
2 BR
1.75 BA
1,680 SQFT
Offer Review: Anytime
NWMLS #2420958.
Ashley Britschgi,
John L. Scott R.E. Lake Tapps
|
Listing information is provided by the listing agent except as follows: BuilderB indicates
that our system has grouped this listing under a home builder name that doesn't match
the name provided
by the listing broker. DevelopmentD indicates
that our system has grouped this listing under a development name that doesn't match the name provided
by the listing broker.




































