- homeHome
- mapHomes For Sale
- Houses Only
- Condos Only
- New Construction
- Waterfront
- Land For Sale
- nature_peopleNeighborhoods
- businessCondo Buildings
Selling with Us
- roofingBuying with Us
About Us
- peopleOur Team
- perm_phone_msgContact Us
- location_cityCity List
- engineeringHome Builder List
- trending_upHome Price Index
- differenceCalculate Value Now
- monitoringAll Stats & Graphs
- starsPopular
- feedArticles
- calculateCalculators
- helpApp Support
- refreshReload App
Version: ...
to
Houses
Townhouses
Condos
Land
Price
to
SQFT
to
Bdrms
to
Baths
to
Lot
to
Yr Built
to
Sold
Listed within...
Listed at least...
Offer Review
New Construction
Waterfront
Short-Sales
REO
Parking
to
Unit Flr
to
Unit Nbr
Types
Listings
Neighborhoods
Complexes
Developments
Cities
Counties
Zip Codes
Neighborhood · Condo · Development
School District
Zip Code
City
County
Builder
Listing Numbers
Broker LAG
Display Settings
Boundary Lines
Labels
View
Sort
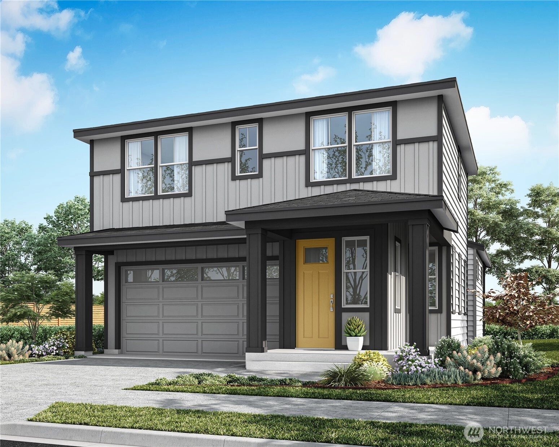
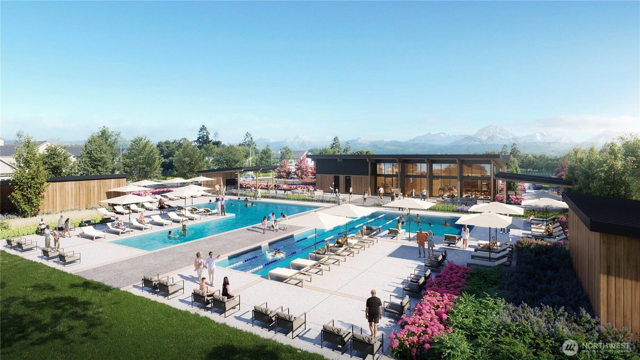
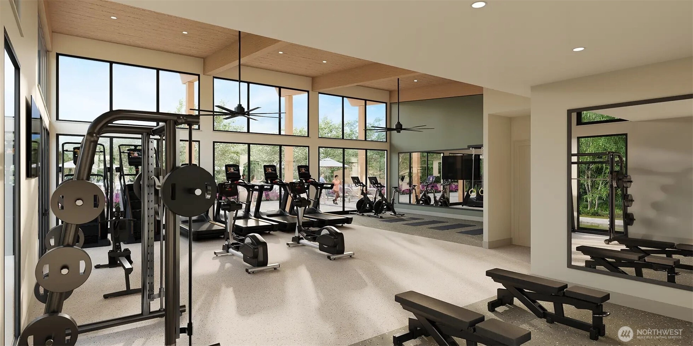
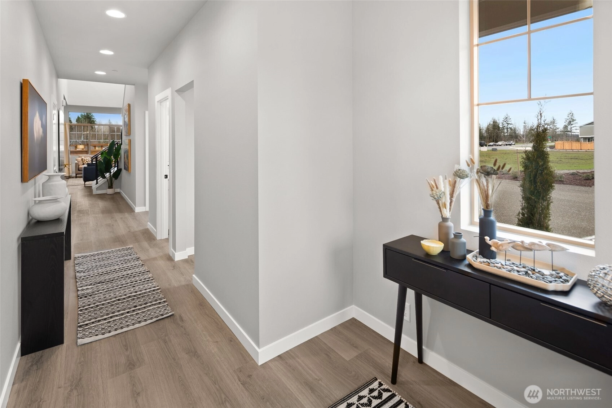
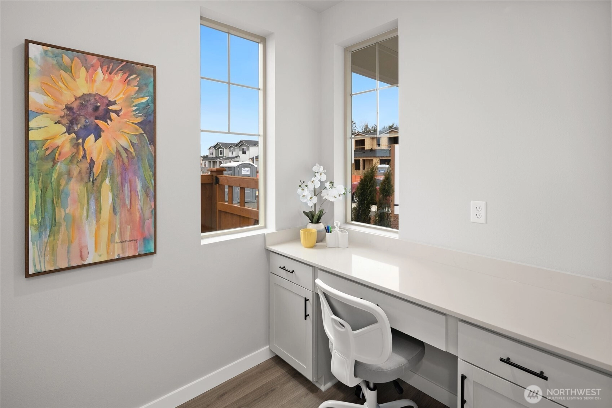
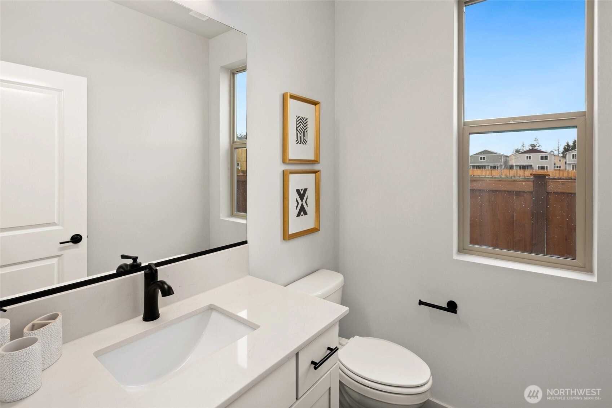
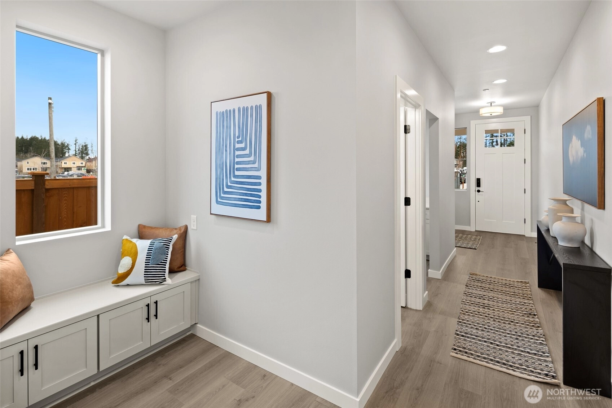
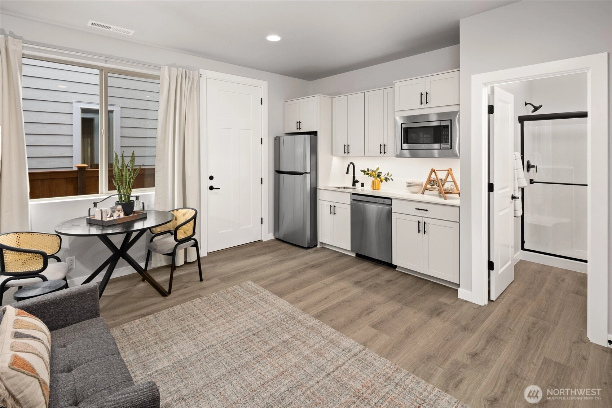
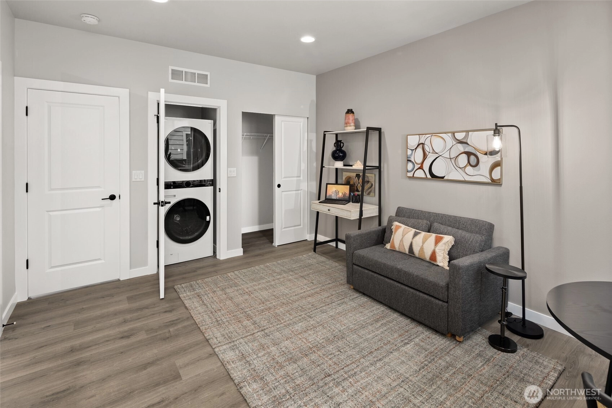
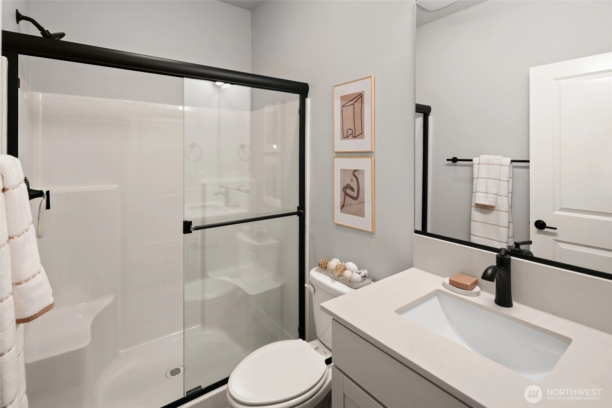
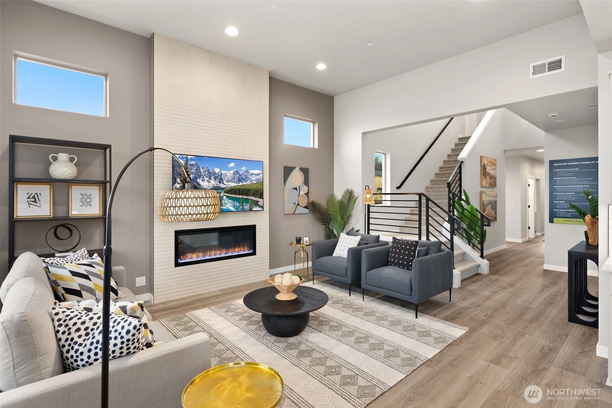
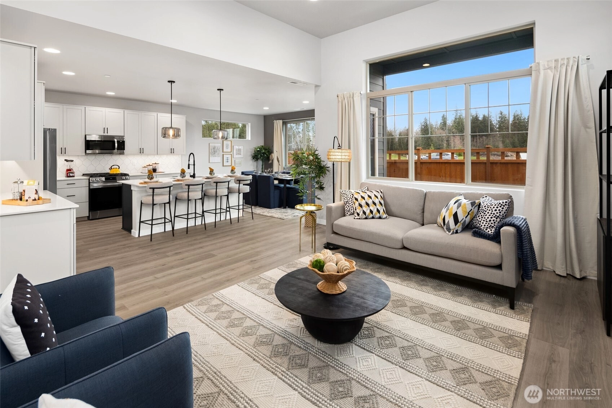
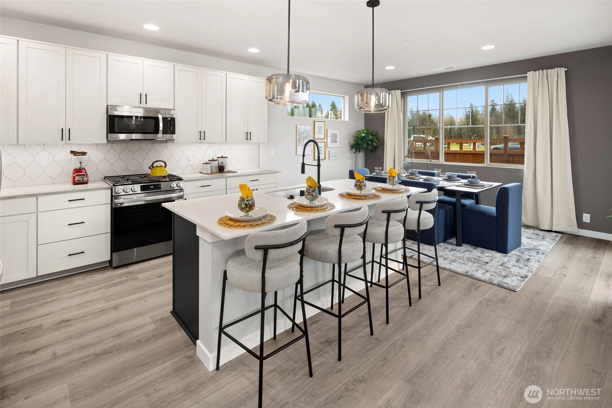
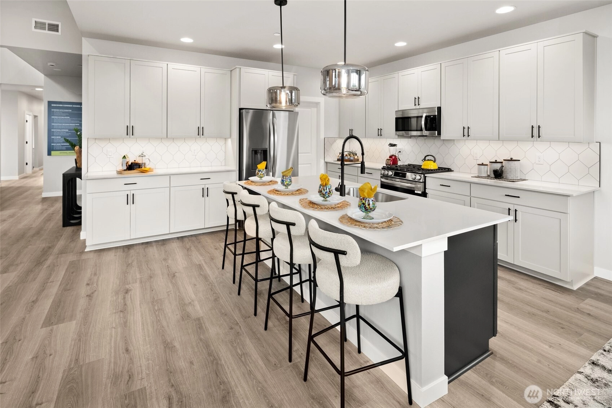
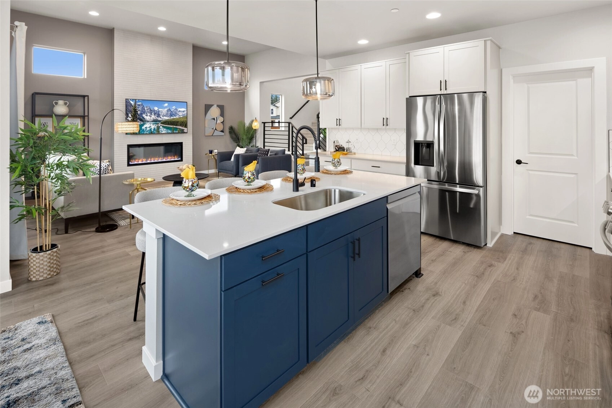
For Sale
149 Days Online
$749,900
Originally $799,900
4 Bedrooms
3.25 Bathrooms
2,885 Sqft House
Lot 46
New Construction
Built 2025
4,040 Sqft Lot
2-Car Garage
HOA Dues $250 / month
Introducing the Falcon floor plan at Conner Homes at Uplands in Puyallup. This home boasts picture perfect Mt Rainier views from the moment you enter! There is space for everyone with a Casita Suite complete with kitchenette and laundry h/u for multi-gen living. The 12-foot ceilings in the great room create an open and airy atmosphere that seamlessly connects to the kitchen & dining areas, perfect for entertaining. The primary suite, also with Mt Rainier views, features a freestanding soaking tub & walk-in shower. With features such as a spacious bonus room, covered deck with BBQ stub, this Falcon layout adapts to your lifestyle. Newly completed Clubhouse features fitness center, pool/hot tub, event space and more. For a limited time, receive up to $30,000 Buyer Incentive PLUS appliances!
Offer Review
Will review offers when submitted
Builder
Listing source NWMLS MLS #
2426758
Listed by
Megan Lewis,
Conner Real Estate Group, LLC
Contact our
Puyallup
Real Estate Lead
SECOND
BDRM
BDRM
BDRM
FULL
BATH
BATH
FULL
BATH
BATH
MAIN
BDRM
¾
BATH½
BATH
Dec 20, 2025
Price Reduction arrow_downward
$749,900
NWMLS #2426758
Sep 30, 2025
Price Reduction arrow_downward
$779,900
NWMLS #2426758
Sep 04, 2025
Price Reduction arrow_downward
$789,900
NWMLS #2426758
Aug 28, 2025
Listed
$799,900
NWMLS #2426758
Apr 08, 2025
Price Reduction arrow_downward
$775,000
NWMLS #2352265
Mar 28, 2025
Listed
$788,000
NWMLS #2352265
Apr 08, 2025
Price Reduction arrow_downward
$775,000
NWMLS #2351799
Mar 27, 2025
Listed
$788,000
NWMLS #2351799
-
StatusFor Sale
-
Price$749,900
-
Original Price$799,900
-
List DateAugust 28, 2025
-
Last Status ChangeAugust 28, 2025
-
Last UpdateJanuary 20, 2026
-
Days on Market149 Days
-
Cumulative DOM40 Days
-
$/sqft (Total)$260/sqft
-
$/sqft (Finished)$260/sqft
-
Listing Source
-
MLS Number2426758
-
Listing BrokerMegan Lewis
-
Listing OfficeConner Real Estate Group, LLC
-
Principal and Interest$3,931 / month
-
HOA$250 / month
-
Property Taxes$658 / month
-
Homeowners Insurance$150 / month
-
TOTAL$4,989 / month
-
-
based on 20% down($149,980)
-
and a6.85% Interest Rate
-
About:All calculations are estimates only and provided by Mainview LLC. Actual amounts will vary.
-
Unit #46
-
Sqft (Total)2,885 sqft
-
Sqft (Finished)2,885 sqft
-
Sqft (Unfinished)None
-
Property TypeHouse
-
Sub Type2 Story
-
Bedrooms4 Bedrooms
-
Bathrooms3.25 Bathrooms
-
Lot4,040 sqft Lot
-
Lot Size SourceBuilder Plans
-
Lot #46
-
ProjectUnspecified
-
Total Stories2 stories
-
BasementNone
-
Sqft SourceBuilder Plans
-
PoolCommunity
-
2025 Property Taxes$7,900 / year
-
No Senior Exemption
-
CountyPierce County
-
Parcel #6027840460
-
County Website
-
County Parcel Map
-
County GIS Map
-
AboutCounty links provided by Mainview LLC
-
School DistrictOrting
-
ElementaryUnspecified
-
MiddleUnspecified
-
High SchoolUnspecified
-
HOA Dues$250 / month
-
Fees AssessedMonthly
-
HOA Dues IncludeCommon Area Maintenance
Road Maintenance
See Remarks -
HOA ContactAngie Orr 253-472-0825
-
Management Contact
-
Community FeaturesCCRs
Club House
Park
Trail(s)
-
Covered2-Car
-
TypesAttached Garage
-
Has GarageYes
-
Nbr of Assigned Spaces2
-
Mountain(s)
-
Year Built2025
-
New ConstructionYes
-
Construction StateUnspecified
-
Home BuilderConner Homes
-
Includes90%+ High Efficiency
Heat Pump
-
Includes90%+ High Efficiency
Heat Pump
-
FlooringVinyl
Vinyl Plank
Carpet -
FeaturesSecond Kitchen
Bath Off Primary
Dining Room
Loft
Sprinkler System
Vaulted Ceiling(s)
Walk-In Closet(s)
Walk-In Pantry
Water Heater
-
Lot FeaturesCurbs
Open Space
Paved
Sidewalk -
Site FeaturesCable TV
Electric Car Charging
Fenced-Fully
Gas Available
High Speed Internet
Patio
Sprinkler System
-
IncludedDishwasher(s)
Disposal
Microwave(s)
Stove(s)/Range(s)
-
3rd Party Approval Required)No
-
Bank Owned (REO)No
-
Complex FHA AvailabilityUnspecified
-
Potential TermsCash Out
Conventional
FHA
VA Loan
-
EnergyElectric
Natural Gas -
SewerSewer Connected
-
Water SourcePublic
-
WaterfrontNo
-
Air Conditioning (A/C)Yes
-
Buyer Broker's Compensation2%
-
MLS Area #Area 89
-
Number of Photos15
-
Last Modification TimeMonday, January 19, 2026 4:27 PM
-
System Listing ID5476726
-
Price Reduction2025-12-20 10:49:06
-
First For Sale2025-08-28 12:49:26
Listing details based on information submitted to the MLS GRID as of Monday, January 19, 2026 4:27 PM.
All data is obtained from various
sources and may not have been verified by broker or MLS GRID. Supplied Open House Information is subject to change without notice. All information should be independently reviewed and verified for accuracy. Properties may or may not be listed by the office/agent presenting the information.
View
Sort
Sharing
For Sale
149 Days Online
$749,900
▼ Price Reduction $30K
4 BR
3.25 BA
2,885 SQFT
Offer Review: Anytime
NWMLS #2426758.
Megan Lewis,
Conner Real Estate Group, LLC
|
Listing information is provided by the listing agent except as follows: BuilderB indicates
that our system has grouped this listing under a home builder name that doesn't match
the name provided
by the listing broker. DevelopmentD indicates
that our system has grouped this listing under a development name that doesn't match the name provided
by the listing broker.



