- homeHome
- mapHomes For Sale
- Houses Only
- Condos Only
- New Construction
- Waterfront
- Land For Sale
- nature_peopleNeighborhoods
- businessCondo Buildings
Selling with Us
- roofingBuying with Us
About Us
- peopleOur Team
- perm_phone_msgContact Us
- location_cityCity List
- engineeringHome Builder List
- trending_upHome Price Index
- differenceCalculate Value Now
- monitoringAll Stats & Graphs
- starsPopular
- feedArticles
- calculateCalculators
- helpApp Support
- refreshReload App
Version: ...
to
Houses
Townhouses
Condos
Land
Price
to
SQFT
to
Bdrms
to
Baths
to
Lot
to
Yr Built
to
Sold
Listed within...
Listed at least...
Offer Review
New Construction
Waterfront
Short-Sales
REO
Parking
to
Unit Flr
to
Unit Nbr
Types
Listings
Neighborhoods
Complexes
Developments
Cities
Counties
Zip Codes
Neighborhood · Condo · Development
School District
Zip Code
City
County
Builder
Listing Numbers
Broker LAG
Display Settings
Boundary Lines
Labels
View
Sort
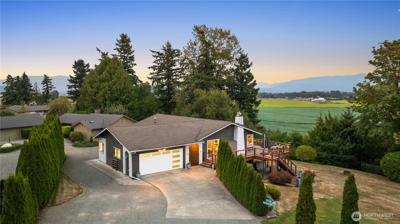
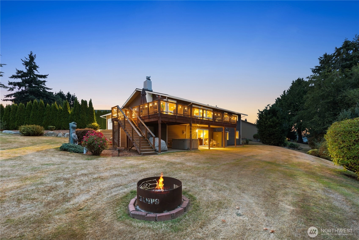
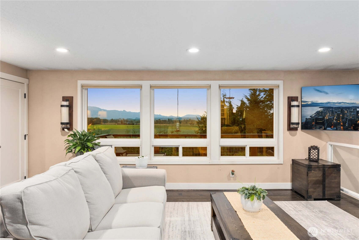
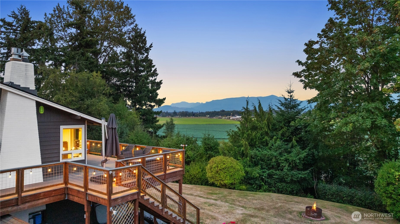
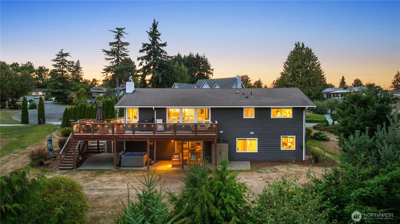
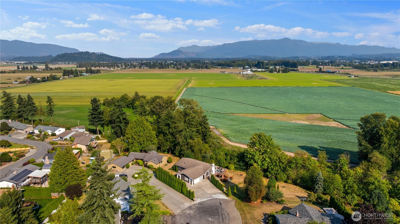
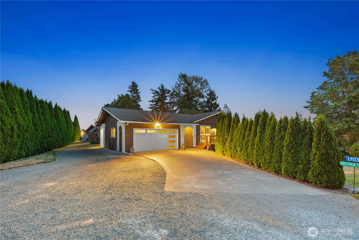
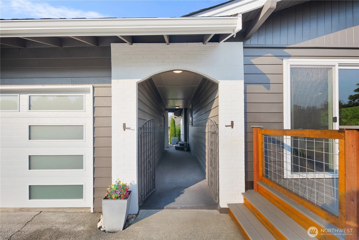
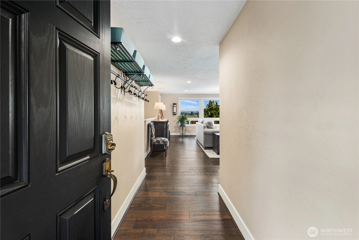
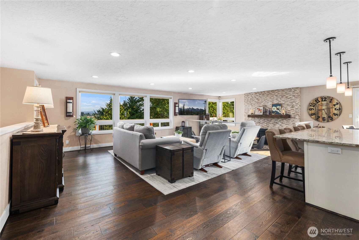
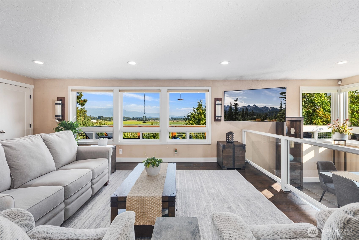
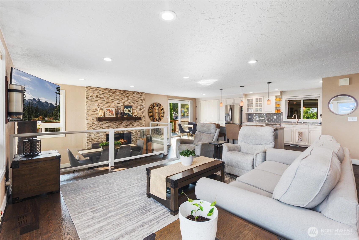
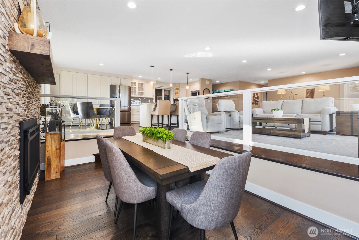
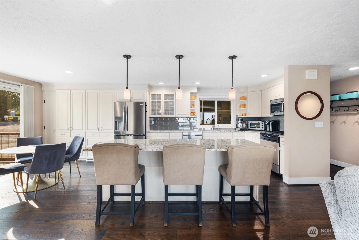
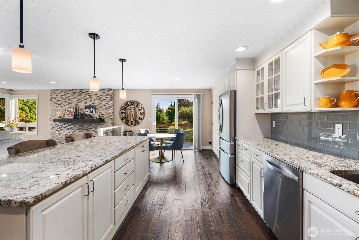
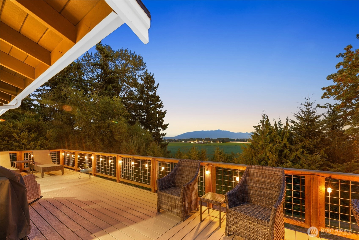
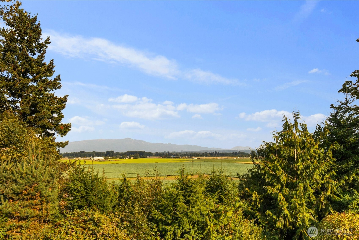
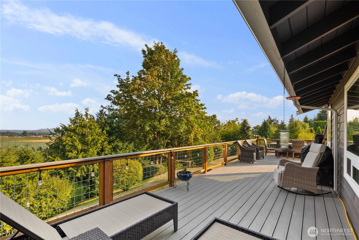
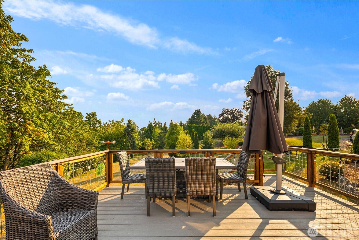
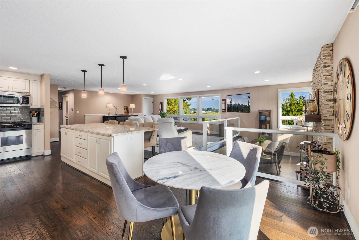
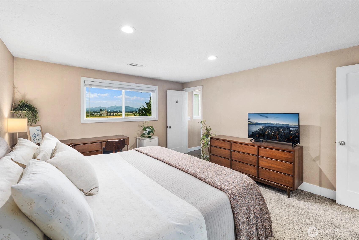
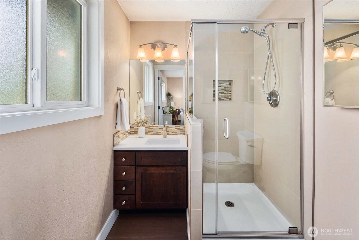
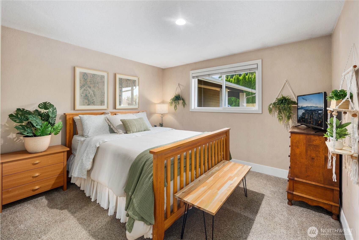
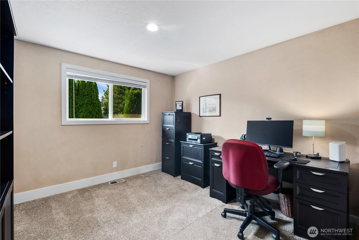
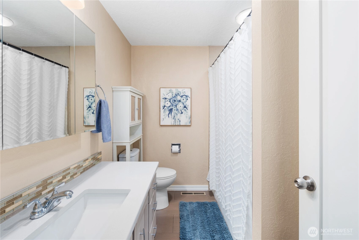
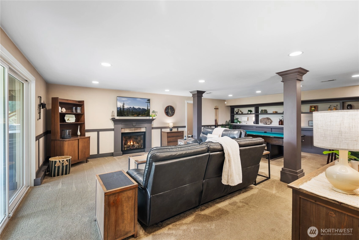
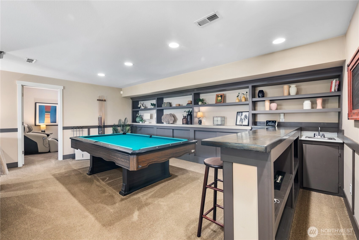
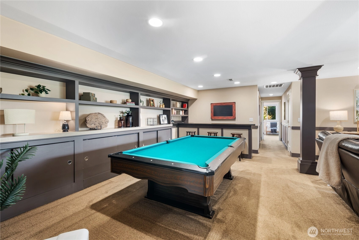
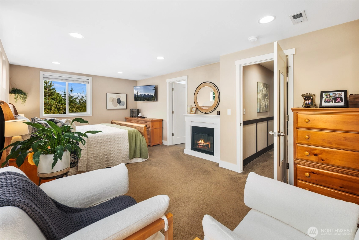
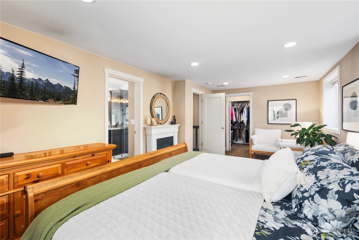
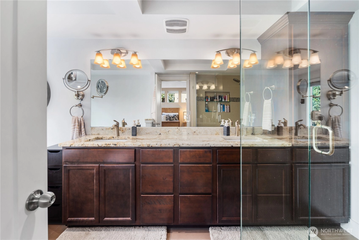
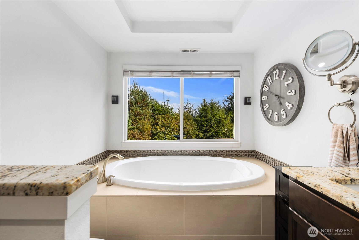
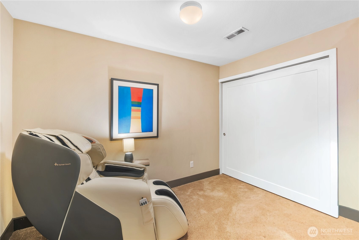
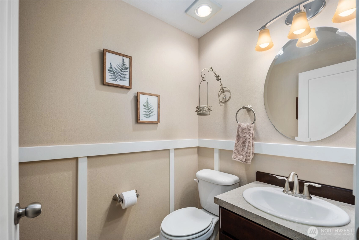
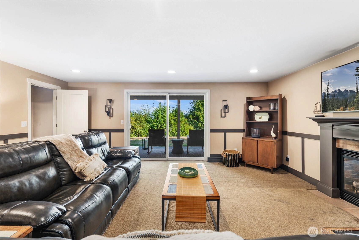
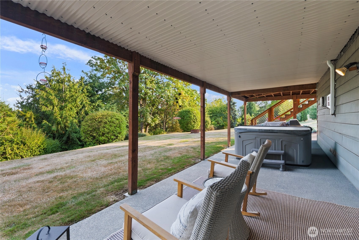
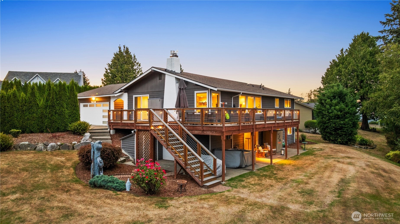
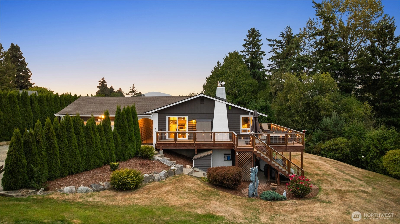
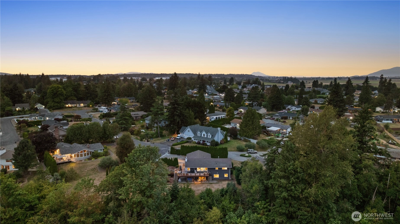
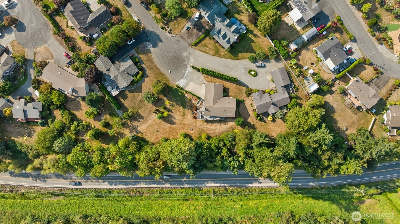
Sold
Closed October 9, 2025
$890,000
4 Bedrooms
3.25 Bathrooms
3,123 Sqft House
Built 1972
1.17 Acres Lot
2-Car Garage
SALE HISTORY
List price was $885,000It took 10 days to go pending.
Then 28 days to close at $890,000
Closed at $285/SQFT.
Experience refined living in this exquisitely remodeled 4-bed + office luxury view home. Situated on a serene 1+ acre lot w/ sweeping views of SV farmlands & the Cascades. Step inside to discover an open-concept layout w/ granite countertops, high-end finishes & timeless design. Chef’s kitchen seamlessly flows to expansive living & dining areas. Two primary suites, each with its own spa-inspired en-suite bath. Downstairs, a second full living room & impressive wet bar, ideal for multigenerational living. Oversized deck & lower level patio invite you to relax while overlooking oversized private yard. Meticulously cared for, this home combines luxury & lifestyle in one stunning package. Minutes from Skagit Golf & CC, restaurants, I-5 & more!
Offer Review
No offer review date was specified
Listing source NWMLS MLS #
2427260
Listed by
Karl DeBoer,
Windermere Real Estate/CIR
Tryg DeBoer, Windermere Real Estate/CIR
Buyer's broker
Renae Ingraham,
Bellwether Real Estate
Contact our
Burlington
Real Estate Lead
MAIN
BDRM
BDRM
BDRM
FULL
BATH
BATH
¾
BATHLOWER
BDRM
FULL
BATH
BATH
½
BATH
Oct 09, 2025
Sold
$890,000
NWMLS #2427260 Annualized 8% / yr
Sep 11, 2025
Went Pending
$885,000
NWMLS #2427260
Sep 01, 2025
Listed
$885,000
NWMLS #2427260
Oct 15, 2013
Sold
$355,000
-
Sale Price$890,000
-
Closing DateOctober 9, 2025
-
Last List Price$885,000
-
Original PriceSame
-
List DateSeptember 1, 2025
-
Pending DateSeptember 11, 2025
-
Days to go Pending10 days
-
$/sqft (Total)$285/sqft
-
$/sqft (Finished)$285/sqft
-
Listing Source
-
MLS Number2427260
-
Listing BrokerKarl DeBoer
-
Listing OfficeWindermere Real Estate/CIR
-
Buyer's BrokerRenae Ingraham
-
Buyer Broker's FirmBellwether Real Estate
-
Principal and Interest$4,665 / month
-
Property Taxes$580 / month
-
Homeowners Insurance$176 / month
-
TOTAL$5,421 / month
-
-
based on 20% down($178,000)
-
and a6.85% Interest Rate
-
About:All calculations are estimates only and provided by Mainview LLC. Actual amounts will vary.
-
Sqft (Total)3,123 sqft
-
Sqft (Finished)3,123 sqft
-
Sqft (Unfinished)None
-
Property TypeHouse
-
Sub Type1 Story + Basement
-
Bedrooms4 Bedrooms
-
Bathrooms3.25 Bathrooms
-
Lot1.17 Acres Lot
-
Lot Size SourceTax Realist
-
Lot #Unspecified
-
ProjectNorth Sound Estates 1
-
Total Stories2 stories
-
BasementDaylight
Finished -
Sqft SourceTax Realist
-
2025 Property Taxes$6,958 / year
-
No Senior Exemption
-
CountySkagit County
-
Parcel #P67696
-
County WebsiteUnspecified
-
County Parcel MapUnspecified
-
County GIS MapUnspecified
-
AboutCounty links provided by Mainview LLC
-
School DistrictBurlington
-
ElementaryBuyer To Verify
-
MiddleBuyer To Verify
-
High SchoolBuyer To Verify
-
HOA DuesUnspecified
-
Fees AssessedUnspecified
-
HOA Dues IncludeUnspecified
-
HOA ContactUnspecified
-
Management ContactUnspecified
-
Covered2-Car
-
TypesDriveway
Attached Garage
RV Parking -
Has GarageYes
-
Nbr of Assigned Spaces2
-
Mountain(s)
See Remarks
Territorial
-
Year Built1972
-
Home BuilderUnspecified
-
IncludesHeat Pump
-
IncludesHeat Pump
-
FlooringCeramic Tile
Engineered Hardwood
Carpet -
FeaturesSecond Primary Bedroom
Bath Off Primary
Ceiling Fan(s)
Double Pane/Storm Window
Dining Room
Fireplace
Fireplace (Primary Bedroom)
High Tech Cabling
Hot Tub/Spa
Walk-In Closet(s)
Water Heater
Wet Bar
-
Lot FeaturesCul-De-Sac
Dead End Street
Paved
Secluded -
Site FeaturesCable TV
Deck
High Speed Internet
Hot Tub/Spa
Patio
RV Parking
-
IncludedDishwasher(s)
Dryer(s)
Microwave(s)
Refrigerator(s)
Stove(s)/Range(s)
Washer(s)
-
Bank Owned (REO)No
-
EnergyNatural Gas
-
SewerSewer Connected
-
Water SourcePublic
-
WaterfrontNo
-
Air Conditioning (A/C)Yes
-
Buyer Broker's Compensation2.5%
-
MLS Area #Area 825
-
Number of Photos40
-
Last Modification TimeThursday, October 9, 2025 12:06 PM
-
System Listing ID5477652
-
Closed2025-10-09 12:35:10
-
Pending Or Ctg2025-09-11 19:33:54
-
First For Sale2025-09-01 07:26:57
Listing details based on information submitted to the MLS GRID as of Thursday, October 9, 2025 12:06 PM.
All data is obtained from various
sources and may not have been verified by broker or MLS GRID. Supplied Open House Information is subject to change without notice. All information should be independently reviewed and verified for accuracy. Properties may or may not be listed by the office/agent presenting the information.
View
Sort
Sharing
Sold
October 9, 2025
$890,000
$885,000
4 BR
3.25 BA
3,123 SQFT
NWMLS #2427260.
Karl DeBoer,
Windermere Real Estate/CIR
|
Listing information is provided by the listing agent except as follows: BuilderB indicates
that our system has grouped this listing under a home builder name that doesn't match
the name provided
by the listing broker. DevelopmentD indicates
that our system has grouped this listing under a development name that doesn't match the name provided
by the listing broker.


