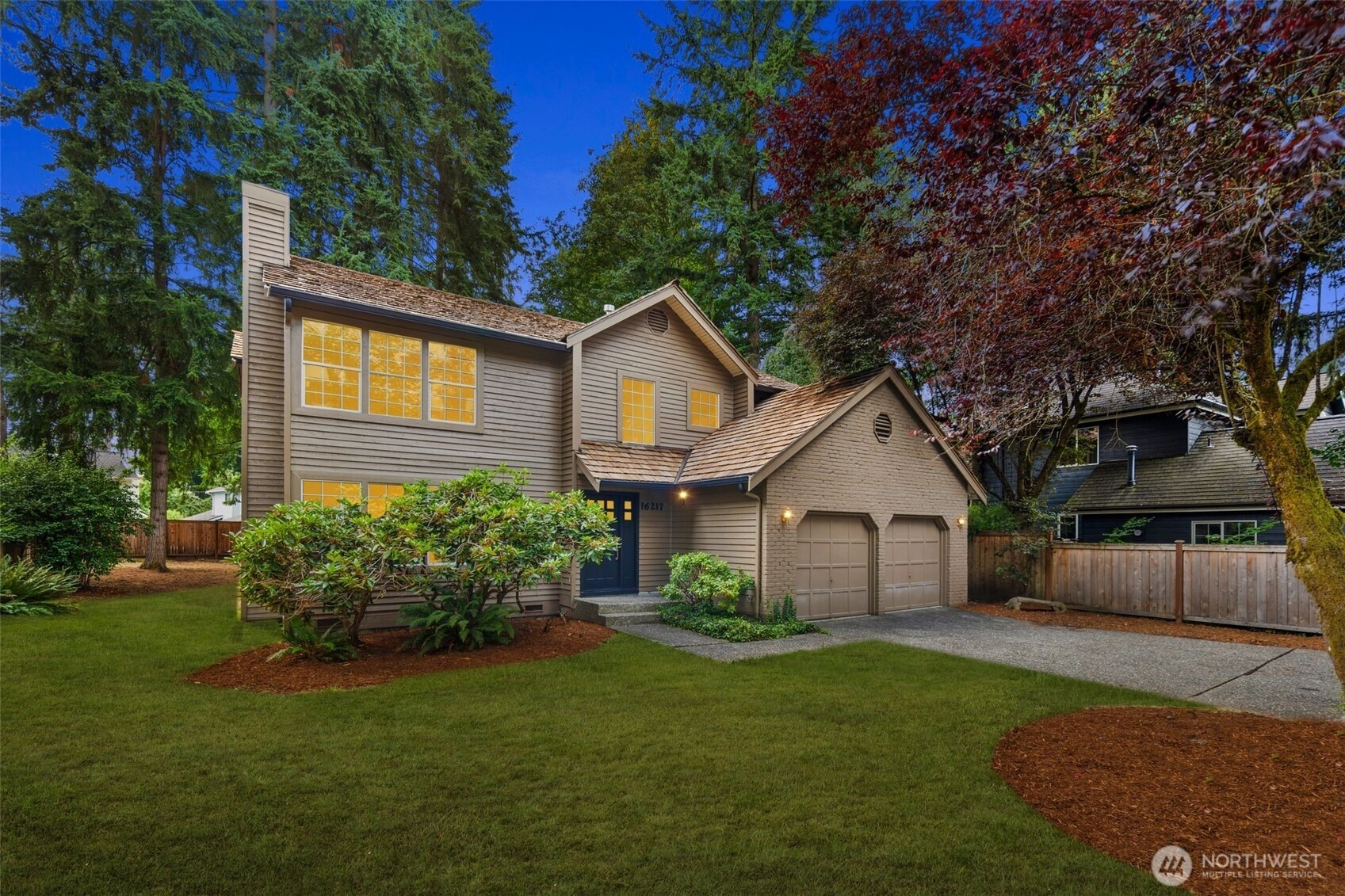- homeHome
- mapHomes For Sale
- Houses Only
- Condos Only
- New Construction
- Waterfront
- Land For Sale
- nature_peopleNeighborhoods
- businessCondo Buildings
Selling with Us
- roofingBuying with Us
About Us
- peopleOur Team
- perm_phone_msgContact Us
- location_cityCity List
- engineeringHome Builder List
- trending_upHome Price Index
- differenceCalculate Value Now
- monitoringAll Stats & Graphs
- starsPopular
- feedArticles
- calculateCalculators
- helpApp Support
- refreshReload App
Version: ...
to
Houses
Townhouses
Condos
Land
Price
to
SQFT
to
Bdrms
to
Baths
to
Lot
to
Yr Built
to
Sold
Listed within...
Listed at least...
Offer Review
New Construction
Waterfront
Short-Sales
REO
Parking
to
Unit Flr
to
Unit Nbr
Types
Listings
Neighborhoods
Complexes
Developments
Cities
Counties
Zip Codes
Neighborhood · Condo · Development
School District
Zip Code
City
County
Builder
Listing Numbers
Broker LAG
Display Settings
Boundary Lines
Labels
View
Sort
Sold
Closed October 14, 2025
$1,575,000
4 Bedrooms
2.5 Bathrooms
2,270 Sqft House
Built 1985
10,498 Sqft Lot
2-Car Garage
SALE HISTORY
List price was $1,595,000It took 14 days to go pending.
Then 27 days to close at $1,575,000
Closed at $694/SQFT.
Impeccably remodeled classic 4bed, 2.5bath 2-story home in coveted Peachtree in the heart of Bellevue! Featuring solid White Oak wood flrs on the main level, Calacatta Marble liv rm fireplace, gourmet kitchen with quartz counter-tops, Bosch appliances, Hans Grohe fixtures and sunny breakfast nook. Upstairs boasts three spacious guest rooms, brand new New Zealand Wool carpeting plus a fully remodeled 5-piece primary en-suite with glass shower, standalone stone Scandia tub and walk-in closet. Abundant natural light throughout. Attached 2-car garage, private, level backyard with endless possibilities. Top-rated Bellevue Schools. Close to Microsoft and convenient access to shopping, dining & recreational opportunities, freeway & Light-rail.
Offer Review
No offer review date was specified
Listing source NWMLS MLS #
2427734
Listed by
Nate Pearson,
Ewing & Clark, Inc.
Buyer's broker
Sharlane Chase,
Windermere Real Estate Co.
Eleanor Heyrich Payne, Windermere Real Estate Midtown
SECOND
BDRM
BDRM
BDRM
BDRM
FULL
BATH
BATH
FULL
BATH
BATH
MAIN
½
BATH
Oct 14, 2025
Sold
$1,575,000
NWMLS #2427734
Sep 24, 2025
Went Pending
$1,595,000
NWMLS #2427734
Sep 17, 2025
Went Pending Inspection
$1,595,000
NWMLS #2427734
Sep 03, 2025
Listed
$1,595,000
NWMLS #2427734
-
Sale Price$1,575,000
-
Closing DateOctober 14, 2025
-
Last List Price$1,595,000
-
Original PriceSame
-
List DateSeptember 3, 2025
-
Pending DateSeptember 17, 2025
-
Days to go Pending14 days
-
$/sqft (Total)$694/sqft
-
$/sqft (Finished)$694/sqft
-
Listing Source
-
MLS Number2427734
-
Listing BrokerNate Pearson
-
Listing OfficeEwing & Clark, Inc.
-
Buyer's BrokerSharlane Chase
-
Buyer Broker's FirmWindermere Real Estate Co.
-
Principal and Interest$8,256 / month
-
Property Taxes$866 / month
-
Homeowners Insurance$301 / month
-
TOTAL$9,423 / month
-
-
based on 20% down($315,000)
-
and a6.85% Interest Rate
-
About:All calculations are estimates only and provided by Mainview LLC. Actual amounts will vary.
-
Sqft (Total)2,270 sqft
-
Sqft (Finished)2,270 sqft
-
Sqft (Unfinished)None
-
Property TypeHouse
-
Sub Type2 Story
-
Bedrooms4 Bedrooms
-
Bathrooms2.5 Bathrooms
-
Lot10,498 sqft Lot
-
Lot Size SourceKCR
-
Lot #18
-
ProjectPEACHTREE/Sherwood Forest
-
Total Stories2 stories
-
BasementNone
-
Sqft SourceKCR
-
2025 Property Taxes$10,393 / year
-
No Senior Exemption
-
CountyKing County
-
Parcel #6696800180
-
County Website
-
County Parcel Map
-
County GIS Map
-
AboutCounty links provided by Mainview LLC
-
School DistrictBellevue
-
ElementaryArdmore Elem
-
MiddleHighland Mid
-
High SchoolInterlake Snr High
-
HOA DuesUnspecified
-
Fees AssessedUnspecified
-
HOA Dues IncludeUnspecified
-
HOA ContactUnspecified
-
Management ContactUnspecified
-
Community FeaturesCCRs
-
Covered2-Car
-
TypesAttached Garage
-
Has GarageYes
-
Nbr of Assigned Spaces2
-
Territorial
-
Year Built1985
-
Home BuilderUnspecified
-
IncludesNone
-
IncludesForced Air
-
FlooringCeramic Tile
Hardwood
Carpet -
FeaturesBath Off Primary
Double Pane/Storm Window
Dining Room
Fireplace
French Doors
Skylight(s)
Vaulted Ceiling(s)
Walk-In Closet(s)
Water Heater
-
Lot FeaturesPaved
Sidewalk -
Site FeaturesCable TV
Deck
Fenced-Partially
Gas Available
High Speed Internet
-
IncludedDishwasher(s)
Disposal
Dryer(s)
Refrigerator(s)
Stove(s)/Range(s)
Washer(s)
-
Bank Owned (REO)No
-
EnergyNatural Gas
-
SewerSewer Connected
-
Water SourcePublic
-
WaterfrontNo
-
Air Conditioning (A/C)No
-
Buyer Broker's Compensation2.5%
-
MLS Area #Area 530
-
Number of Photos2
-
Last Modification TimeFriday, November 14, 2025 4:04 AM
-
System Listing ID5478183
-
Closed2025-10-14 16:01:41
-
Pending Or Ctg2025-09-24 15:32:42
-
First For Sale2025-09-03 11:27:36
Listing details based on information submitted to the MLS GRID as of Friday, November 14, 2025 4:04 AM.
All data is obtained from various
sources and may not have been verified by broker or MLS GRID. Supplied Open House Information is subject to change without notice. All information should be independently reviewed and verified for accuracy. Properties may or may not be listed by the office/agent presenting the information.
View
Sort
Sharing
Sold
October 14, 2025
$1,575,000
$1,595,000
4 BR
2.5 BA
2,270 SQFT
NWMLS #2427734.
Nate Pearson,
Ewing & Clark, Inc.
|
Listing information is provided by the listing agent except as follows: BuilderB indicates
that our system has grouped this listing under a home builder name that doesn't match
the name provided
by the listing broker. DevelopmentD indicates
that our system has grouped this listing under a development name that doesn't match the name provided
by the listing broker.




