- homeHome
- mapHomes For Sale
- Houses Only
- Condos Only
- New Construction
- Waterfront
- Land For Sale
- nature_peopleNeighborhoods
- businessCondo Buildings
Selling with Us
- roofingBuying with Us
About Us
- peopleOur Team
- perm_phone_msgContact Us
- location_cityCity List
- engineeringHome Builder List
- trending_upHome Price Index
- differenceCalculate Value Now
- monitoringAll Stats & Graphs
- starsPopular
- feedArticles
- calculateCalculators
- helpApp Support
- refreshReload App
Version: ...
to
Houses
Townhouses
Condos
Land
Price
to
SQFT
to
Bdrms
to
Baths
to
Lot
to
Yr Built
to
Sold
Listed within...
Listed at least...
Offer Review
New Construction
Waterfront
Short-Sales
REO
Parking
to
Unit Flr
to
Unit Nbr
Types
Listings
Neighborhoods
Complexes
Developments
Cities
Counties
Zip Codes
Neighborhood · Condo · Development
School District
Zip Code
City
County
Builder
Listing Numbers
Broker LAG
Display Settings
Boundary Lines
Labels
View
Sort
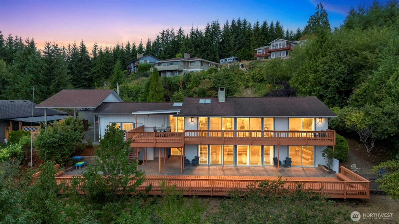
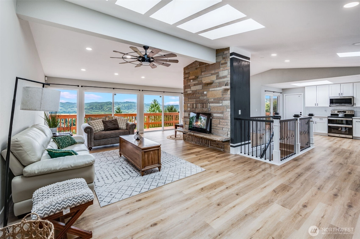
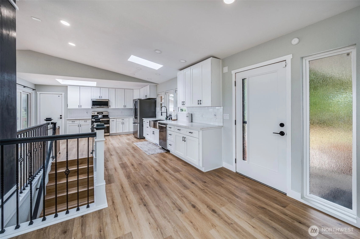
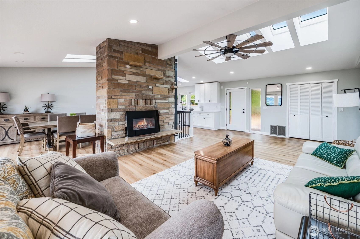
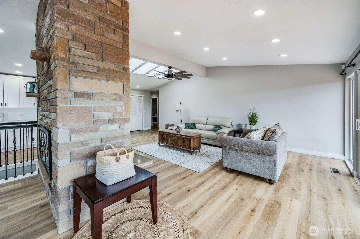
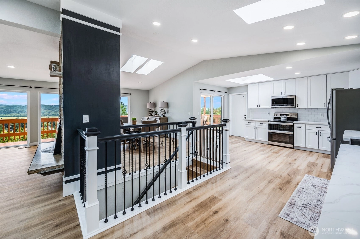
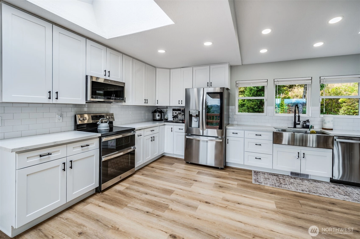
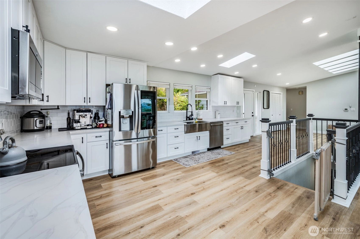
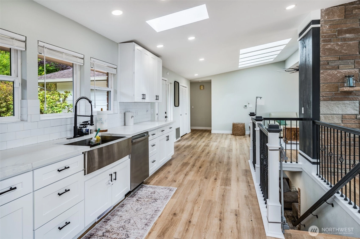
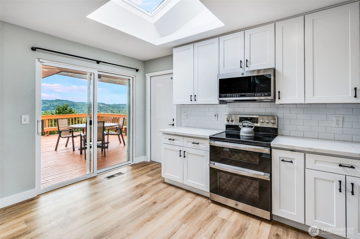
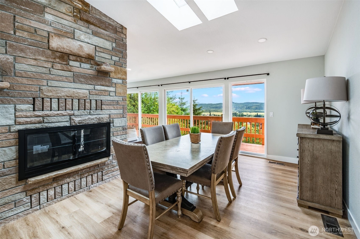
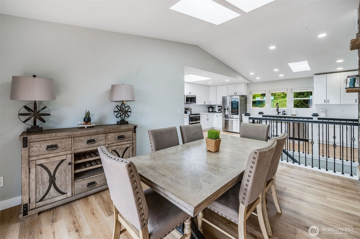
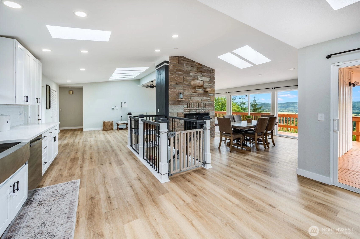
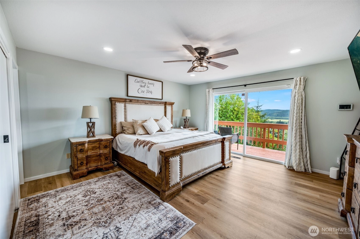
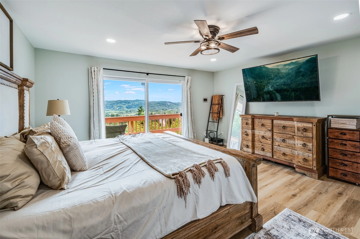
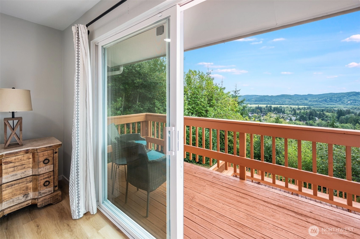
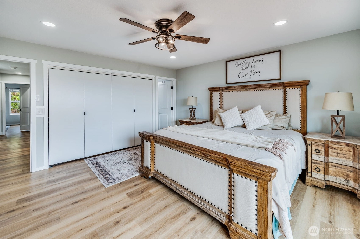
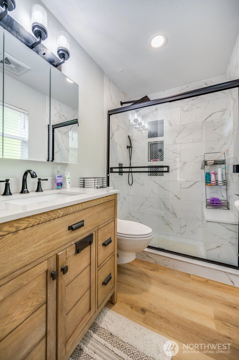
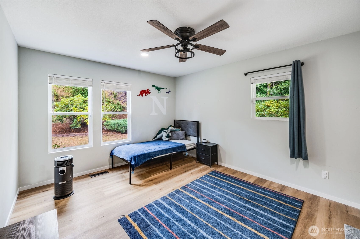
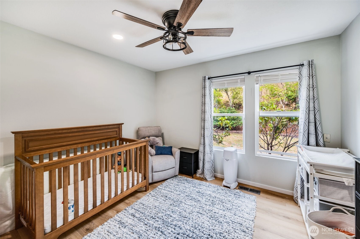
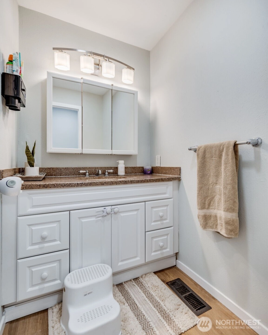
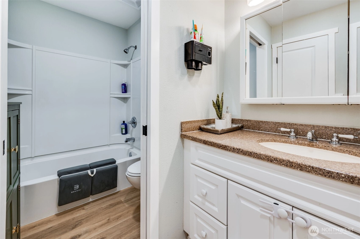
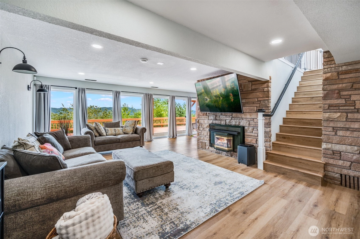
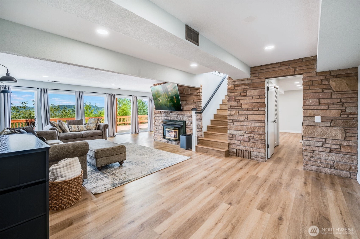
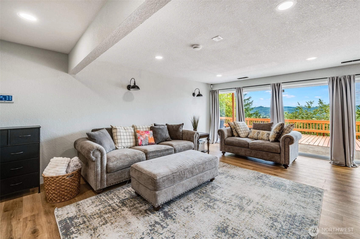
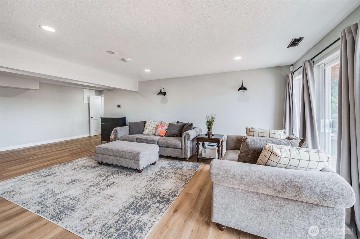
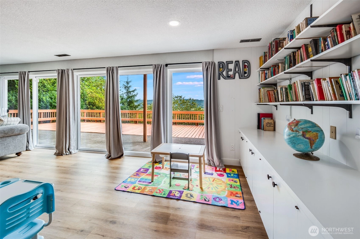
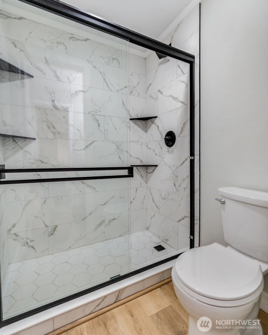
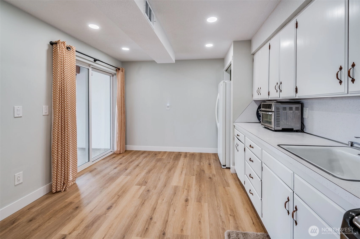
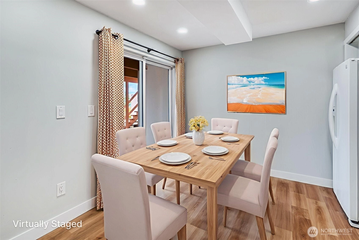
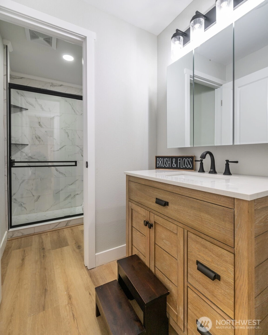
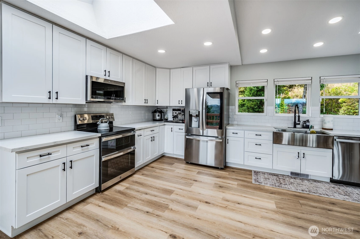
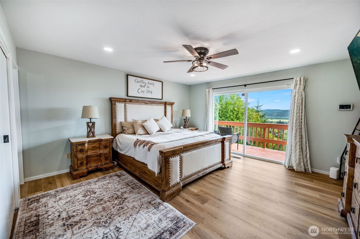
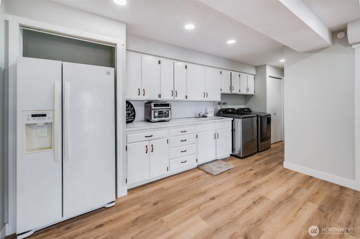
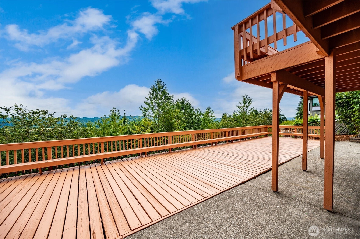
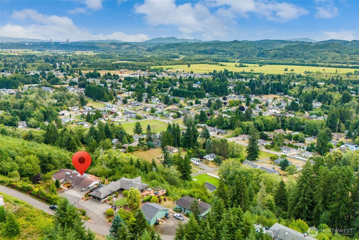
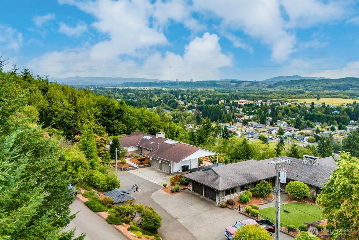
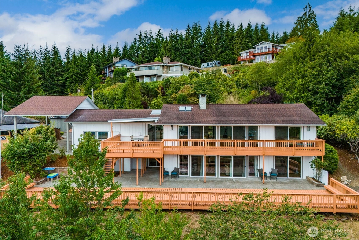
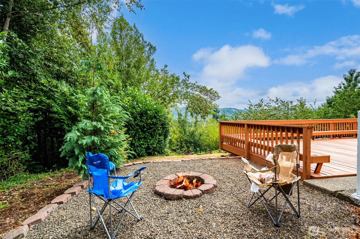
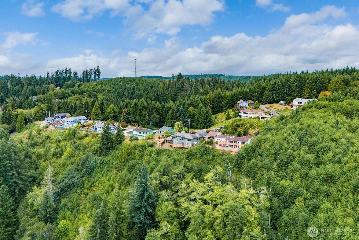
▼ Recently Reduced $15K
For Sale
45 Days Online
$699,900
Originally $715,000
4 Bedrooms
2.75 Bathrooms
3,136 Sqft House
Built 1966
1.27 Acres Lot
3-Car Garage
Exquisitely updated 4-bed, 2.75-bath home with over 3,100 sq ft, including a fully finished lower level. Expansive upper and lower decks offer stunning views and outdoor comfort. The gourmet kitchen boasts quartz countertops, custom cabinetry, and premium stainless steel appliances. Elevated details throughout home: new flooring, recessed lighting, designer railings, custom blinds, and detailed trim. Spa-inspired bathrooms feature tiled showers and modern finishes. The lower level includes a spacious bonus room perfect for media, guests, or recreation. Additional upgrades: new windows, doors, exterior lights, 6-camera security, and fresh paint inside and out. Blending comfort, style, and sophistication—this home is ready to impress!
Offer Review
Will review offers when submitted
Listing source NWMLS MLS #
2427753
Listed by
Kefira Israel,
Realty One Group Turn Key
Sunday
Oct 19, 2025
1pm - 3pm
We don't currently have a buyer representative
in this area. To be sure that you're getting objective advice, we always suggest buyers work with their
own agent, someone who is not affiliated with the seller.
MAIN
BDRM
BDRM
BDRM
FULL
BATH
BATH
FULL
BATH
BATH
LOWER
BDRM
¾
BATH
Oct 16, 2025
Price Reduction arrow_downward
$699,900
NWMLS #2427753
Sep 04, 2025
Listed
$715,000
NWMLS #2427753
Oct 02, 2024
Sold
$475,000
NWMLS #2260399
Annualized 9.1% / yr
Aug 23, 2024
Went Pending
$449,999
Aug 20, 2024
Price Reduction arrow_downward
$449,999
Aug 15, 2024
Price Reduction arrow_downward
$529,000
Jul 22, 2024
Price Reduction arrow_downward
$574,999
Jul 03, 2024
Listed
$599,999
Aug 08, 2017
Sold
$254,400
-
StatusFor Sale
-
Price$699,900
-
Original Price$715,000
-
List DateSeptember 4, 2025
-
Last Status ChangeSeptember 4, 2025
-
Last UpdateOctober 17, 2025
-
Days on Market45 Days
-
Cumulative DOM45 Days
-
$/sqft (Total)$223/sqft
-
$/sqft (Finished)$223/sqft
-
Listing Source
-
MLS Number2427753
-
Listing BrokerKefira Israel
-
Listing OfficeRealty One Group Turn Key
-
Principal and Interest$3,669 / month
-
Property Taxes$356 / month
-
Homeowners Insurance$141 / month
-
TOTAL$4,166 / month
-
-
based on 20% down($139,980)
-
and a6.85% Interest Rate
-
About:All calculations are estimates only and provided by Mainview LLC. Actual amounts will vary.
-
Sqft (Total)3,136 sqft
-
Sqft (Finished)3,136 sqft
-
Sqft (Unfinished)None
-
Property TypeHouse
-
Sub Type1 Story + Basement
-
Bedrooms4 Bedrooms
-
Bathrooms2.75 Bathrooms
-
Lot1.27 Acres Lot
-
Lot Size SourcePublic Records
-
Lot #Unspecified
-
ProjectUnspecified
-
Total Stories2 stories
-
BasementFinished
-
Sqft SourcePublic Records
-
2024 Property Taxes$4,269 / year
-
No Senior Exemption
-
CountyGrays Harbor County
-
Parcel #617070614004
-
County WebsiteUnspecified
-
County Parcel MapUnspecified
-
County GIS MapUnspecified
-
AboutCounty links provided by Mainview LLC
-
School DistrictMontesano
-
ElementaryBuyer To Verify
-
MiddleMontesano Jr-Sr High
-
High SchoolMontesano Jr-Sr High
-
HOA DuesUnspecified
-
Fees AssessedUnspecified
-
HOA Dues IncludeUnspecified
-
HOA ContactUnspecified
-
Management Contact
-
Covered3-Car
-
TypesDetached Carport
Attached Garage
RV Parking -
Has GarageYes
-
Nbr of Assigned Spaces3
-
City
Mountain(s)
See Remarks
Territorial
-
Year Built1966
-
Home BuilderUnspecified
-
IncludesCentral A/C
Forced Air
Heat Pump
-
IncludesForced Air
Heat Pump
-
FlooringVinyl Plank
-
FeaturesSecond Kitchen
Second Primary Bedroom
Bath Off Primary
Ceiling Fan(s)
Double Pane/Storm Window
Dining Room
Fireplace
Security System
Skylight(s)
Vaulted Ceiling(s)
Water Heater
-
Lot FeaturesDead End Street
Paved
Secluded -
Site FeaturesCable TV
Deck
High Speed Internet
RV Parking
-
IncludedDishwasher(s)
Disposal
Microwave(s)
Refrigerator(s)
Stove(s)/Range(s)
-
3rd Party Approval Required)No
-
Bank Owned (REO)No
-
Complex FHA AvailabilityUnspecified
-
Potential TermsCash Out
Conventional
FHA
VA Loan
-
EnergyElectric
Wood -
SewerSewer Connected
-
Water SourcePublic
-
WaterfrontNo
-
Air Conditioning (A/C)Yes
-
Buyer Broker's Compensation3%
-
MLS Area #Area 203
-
Number of Photos40
-
Last Modification TimeFriday, October 17, 2025 4:42 PM
-
System Listing ID5479034
-
Price Reduction2025-10-16 22:59:23
-
Public Open Houses2025-10-16 22:55:08
-
First For Sale2025-09-04 13:14:09
Listing details based on information submitted to the MLS GRID as of Friday, October 17, 2025 4:42 PM.
All data is obtained from various
sources and may not have been verified by broker or MLS GRID. Supplied Open House Information is subject to change without notice. All information should be independently reviewed and verified for accuracy. Properties may or may not be listed by the office/agent presenting the information.
View
Sort
Sharing
OPEN
For Sale
45 Days Online
$699,900
▼ Price Reduction $15K
4 BR
2.75 BA
3,136 SQFT
OPEN HOUSES
Sunday
Oct 19, 2025
1pm - 3pm
Offer Review: Anytime
NWMLS #2427753.
Kefira Israel,
Realty One Group Turn Key
|
Listing information is provided by the listing agent except as follows: BuilderB indicates
that our system has grouped this listing under a home builder name that doesn't match
the name provided
by the listing broker. DevelopmentD indicates
that our system has grouped this listing under a development name that doesn't match the name provided
by the listing broker.

