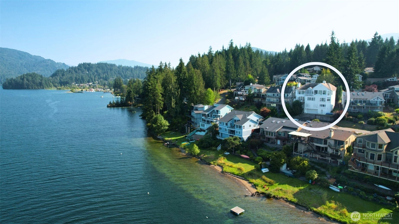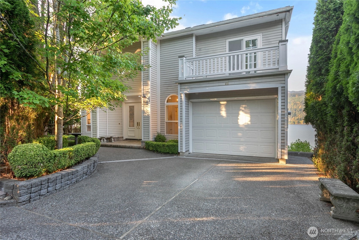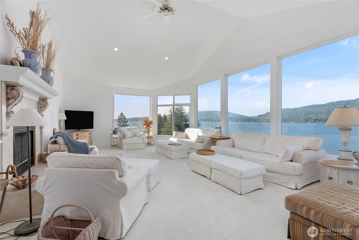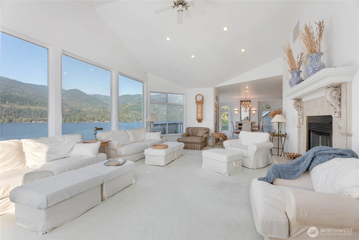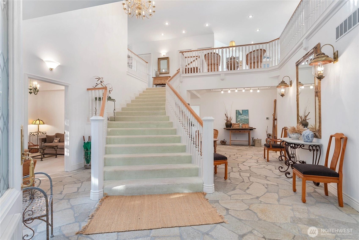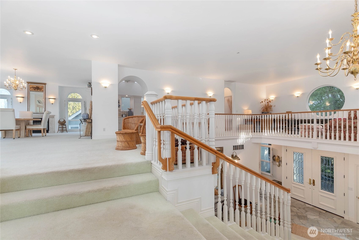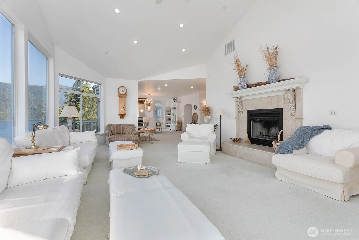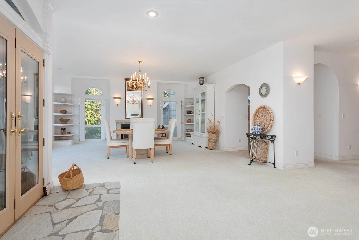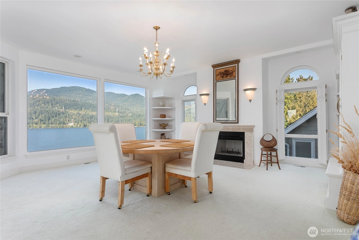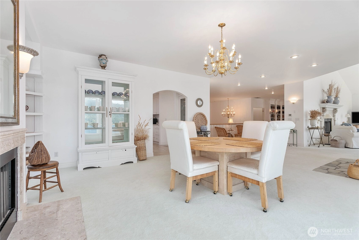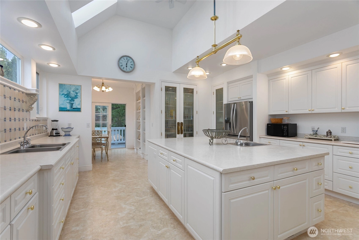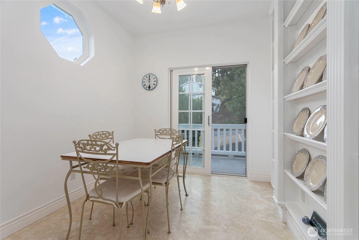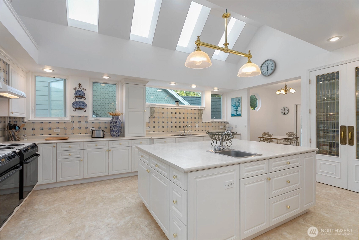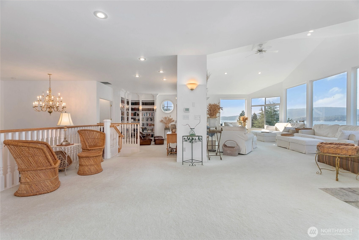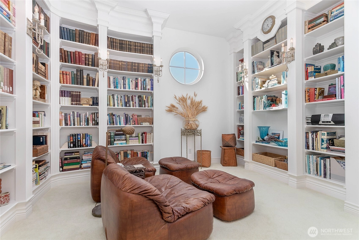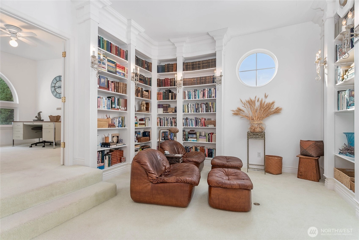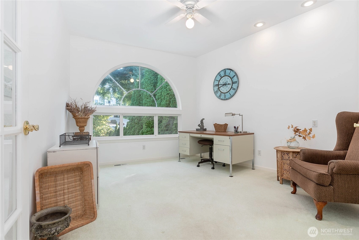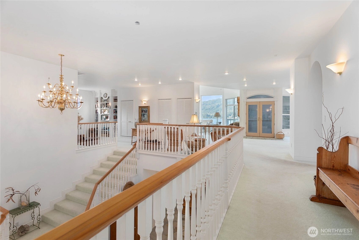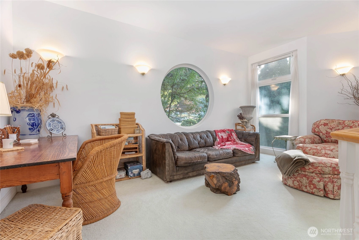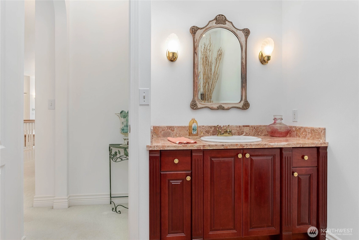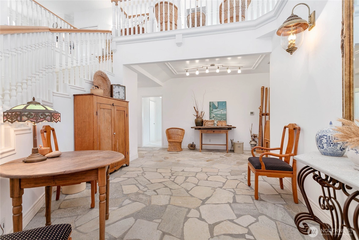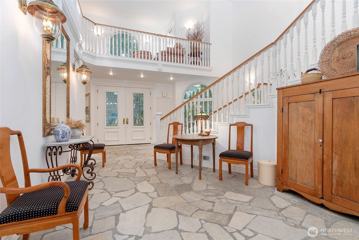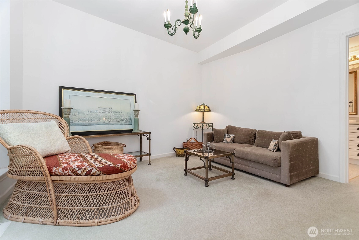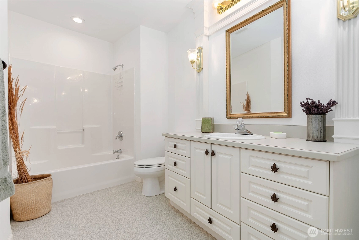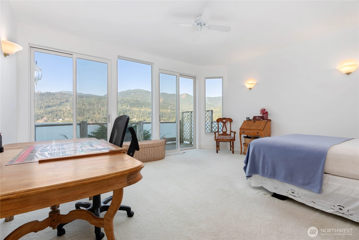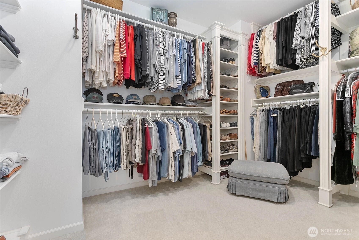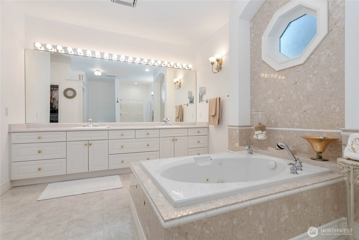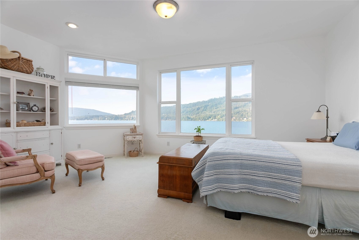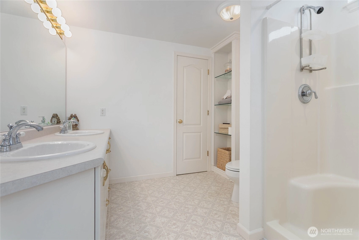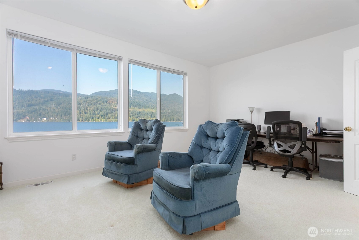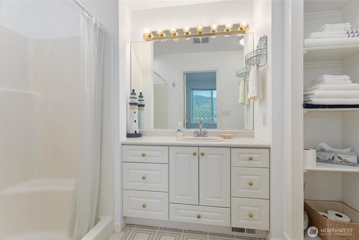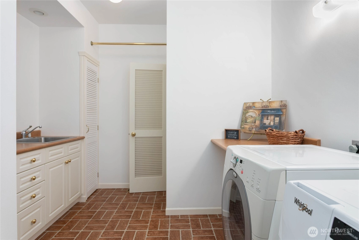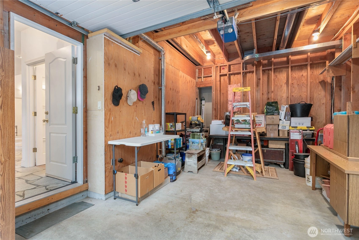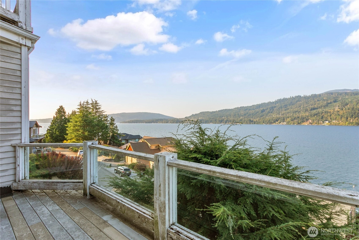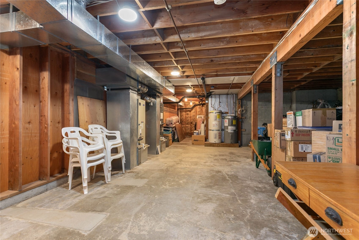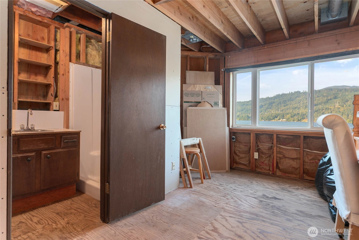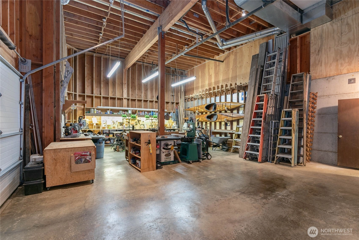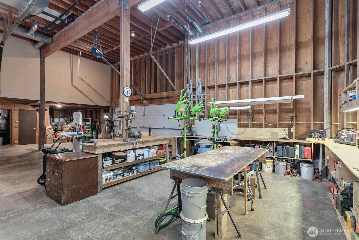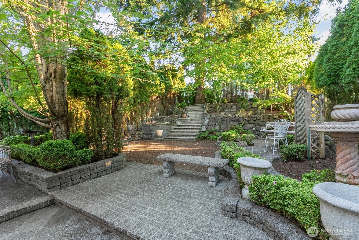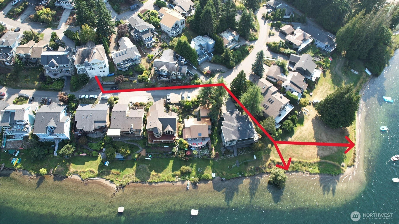- homeHome
- mapHomes For Sale
- Houses Only
- Condos Only
- New Construction
- Waterfront
- Land For Sale
- nature_peopleNeighborhoods
- businessCondo Buildings
Selling with Us
- roofingBuying with Us
About Us
- peopleOur Team
- perm_phone_msgContact Us
- location_cityCity List
- engineeringHome Builder List
- trending_upHome Price Index
- differenceCalculate Value Now
- monitoringAll Stats & Graphs
- starsPopular
- feedArticles
- calculateCalculators
- helpApp Support
- refreshReload App
Version: ...
to
Houses
Townhouses
Condos
Land
Price
to
SQFT
to
Bdrms
to
Baths
to
Lot
to
Yr Built
to
Sold
Listed within...
Listed at least...
Offer Review
New Construction
Waterfront
Short-Sales
REO
Parking
to
Unit Flr
to
Unit Nbr
Types
Listings
Neighborhoods
Complexes
Developments
Cities
Counties
Zip Codes
Neighborhood · Condo · Development
School District
Zip Code
City
County
Builder
Listing Numbers
Broker LAG
Display Settings
Boundary Lines
Labels
View
Sort
▼ Recently Reduced $25K
For Sale
29 Days Online
$1,075,000
Originally $1,100,000
4 Bedrooms
5.75 Bathrooms
6,459 Sqft House (5,094 Finished)
Built 1995
7,841 Sqft Lot
3-Car Garage
HOA Dues $157 / month
Incredible opportunity to own a one-of-a-kind 8,000+ sq ft custom home in Sudden Valley’s coveted Gate 1 with sweeping Lake Whatcom views and excellent lake access. Designed for grand living, the home features a dramatic entry with sweeping staircase, spacious bedrooms each with en-suite bath, a dedicated library, and private office. A highlight is the oversized garage and shop with 17’ ceilings—ideal for hobbyists or craftsmen. Unfinished space offers potential for a 5th bedroom, game room, or storage. Community beaches, trails, marina, golf, pool, clubhouse, and courts are just minutes away. This project home is priced accordingly; needs include roof, siding, deck, furnace, and more. Sold as-is—bring your contractor and vision!
Offer Review
Will review offers when submitted
Listing source NWMLS MLS #
2429314
Listed by
Jan Hensen,
HomeSmart One Realty
Saturday
Oct 4, 2025
3pm - 5pm
Contact our
Bellingham
Real Estate Lead
SECOND
½
BATHMAIN
BDRM
BDRM
BDRM
BDRM
FULL
BATH
BATH
FULL
BATH
BATH
¾
BATH¾
BATH½
BATHLOWER
¾
BATH½
BATH
Oct 02, 2025
Price Reduction arrow_downward
$1,075,000
NWMLS #2429314
Sep 04, 2025
Listed
$1,100,000
NWMLS #2429314
-
StatusFor Sale
-
Price$1,075,000
-
Original Price$1,100,000
-
List DateSeptember 4, 2025
-
Last Status ChangeSeptember 4, 2025
-
Last UpdateOctober 2, 2025
-
Days on Market29 Days
-
Cumulative DOM29 Days
-
$/sqft (Total)$166/sqft
-
$/sqft (Finished)$211/sqft
-
Listing Source
-
MLS Number2429314
-
Listing BrokerJan Hensen
-
Listing OfficeHomeSmart One Realty
-
Principal and Interest$5,635 / month
-
HOA$157 / month
-
Property Taxes$904 / month
-
Homeowners Insurance$210 / month
-
TOTAL$6,906 / month
-
-
based on 20% down($215,000)
-
and a6.85% Interest Rate
-
About:All calculations are estimates only and provided by Mainview LLC. Actual amounts will vary.
-
Sqft (Total)6,459 sqft
-
Sqft (Finished)5,094 sqft
-
Sqft (Unfinished)1,365 sqft
-
Property TypeHouse
-
Sub Type2 Stories + Basement
-
Bedrooms4 Bedrooms
-
Bathrooms5.75 Bathrooms
-
Lot7,841 sqft Lot
-
Lot Size SourceAssessor
-
Lot #126
-
ProjectSudden Valley
-
Total Stories3 stories
-
BasementPartially Finished
Unfinished -
Sqft SourceAssessor
-
PoolCommunity
-
2025 Property Taxes$10,847 / year
-
No Senior Exemption
-
CountyWhatcom County
-
Parcel #3704050523910000
-
County WebsiteUnspecified
-
County Parcel MapUnspecified
-
County GIS MapUnspecified
-
AboutCounty links provided by Mainview LLC
-
School DistrictBellingham
-
ElementaryGeneva Elem
-
MiddleKulshan Mid
-
High SchoolBellingham High
-
HOA Dues$157 / month
-
Fees AssessedMonthly
-
HOA Dues IncludeUnspecified
-
HOA ContactSudden Valley HOA 360-734-6430
-
Management Contact
-
Community FeaturesAthletic Court
Boat Launch
CCRs
Club House
Golf
Park
Playground
Trail(s)
-
Covered3-Car
-
TypesDriveway
Attached Garage -
Has GarageYes
-
Nbr of Assigned Spaces3
-
Lake
-
Year Built1995
-
Home BuilderUnspecified
-
IncludesHeat Pump
-
IncludesHeat Pump
-
FlooringSlate
Vinyl
Carpet -
FeaturesSecond Primary Bedroom
Bath Off Primary
Ceiling Fan(s)
Double Pane/Storm Window
Dining Room
Fireplace
French Doors
Jetted Tub
Skylight(s)
Vaulted Ceiling(s)
Walk-In Closet(s)
Water Heater
-
Lot FeaturesPaved
-
Site FeaturesDeck
High Speed Internet
Patio
Shop
-
IncludedDouble Oven
Refrigerator(s)
Stove(s)/Range(s)
-
3rd Party Approval Required)No
-
Bank Owned (REO)No
-
Complex FHA AvailabilityUnspecified
-
Potential TermsCash Out
Rehab Loan
-
EnergyElectric
Wood -
SewerSewer Connected
-
Water SourcePublic
-
WaterfrontNo
-
Air Conditioning (A/C)Yes
-
Buyer Broker's Compensation2.5%
-
MLS Area #Area 850
-
Number of Photos40
-
Last Modification TimeThursday, October 2, 2025 2:18 PM
-
System Listing ID5479312
-
Public Open Houses2025-10-02 14:25:10
-
Price Reduction2025-10-02 13:25:30
-
First For Sale2025-09-04 16:24:28
Listing details based on information submitted to the MLS GRID as of Thursday, October 2, 2025 2:18 PM.
All data is obtained from various
sources and may not have been verified by broker or MLS GRID. Supplied Open House Information is subject to change without notice. All information should be independently reviewed and verified for accuracy. Properties may or may not be listed by the office/agent presenting the information.
View
Sort
Sharing
OPEN
For Sale
29 Days Online
$1,075,000
4 BR
5.75 BA
6,459 SQFT
OPEN HOUSES
Saturday
Oct 4, 2025
3pm - 5pm
Offer Review: Anytime
NWMLS #2429314.
Jan Hensen,
HomeSmart One Realty
|
Listing information is provided by the listing agent except as follows: BuilderB indicates
that our system has grouped this listing under a home builder name that doesn't match
the name provided
by the listing broker. DevelopmentD indicates
that our system has grouped this listing under a development name that doesn't match the name provided
by the listing broker.

