- homeHome
- mapHomes For Sale
- Houses Only
- Condos Only
- New Construction
- Waterfront
- Land For Sale
- nature_peopleNeighborhoods
- businessCondo Buildings
Selling with Us
- roofingBuying with Us
About Us
- peopleOur Team
- perm_phone_msgContact Us
- location_cityCity List
- engineeringHome Builder List
- trending_upHome Price Index
- differenceCalculate Value Now
- monitoringAll Stats & Graphs
- starsPopular
- feedArticles
- calculateCalculators
- helpApp Support
- refreshReload App
Version: ...
to
Houses
Townhouses
Condos
Land
Price
to
SQFT
to
Bdrms
to
Baths
to
Lot
to
Yr Built
to
Sold
Listed within...
Listed at least...
Offer Review
New Construction
Waterfront
Short-Sales
REO
Parking
to
Unit Flr
to
Unit Nbr
Types
Listings
Neighborhoods
Complexes
Developments
Cities
Counties
Zip Codes
Neighborhood · Condo · Development
School District
Zip Code
City
County
Builder
Listing Numbers
Broker LAG
Display Settings
Boundary Lines
Labels
View
Sort
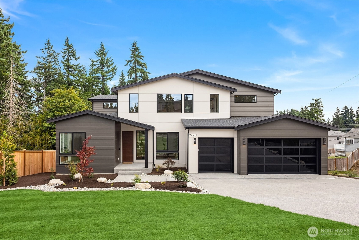
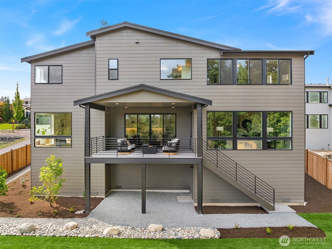
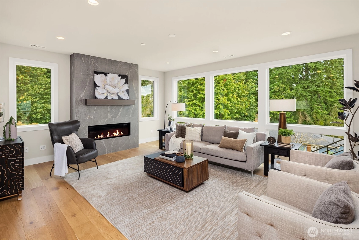
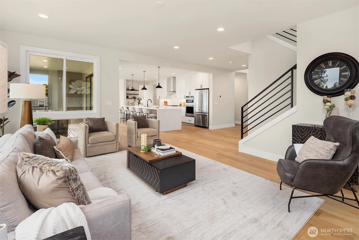
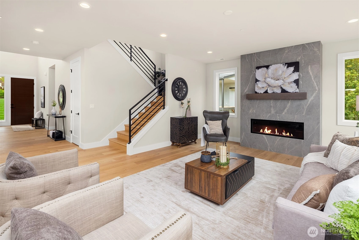
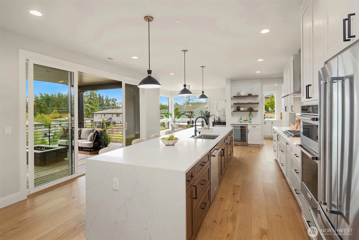
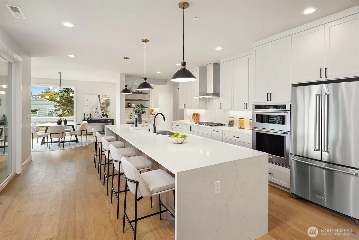
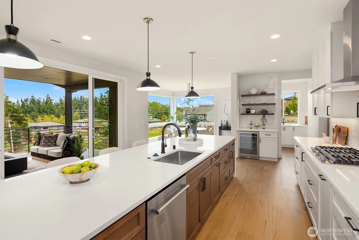
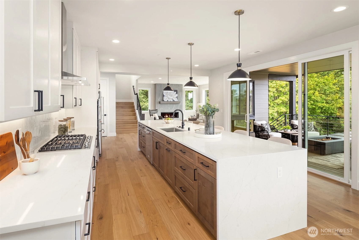
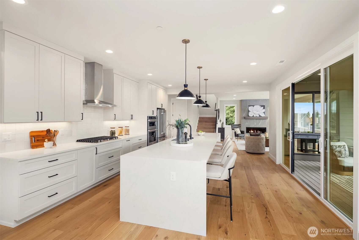
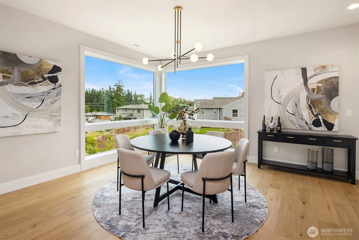
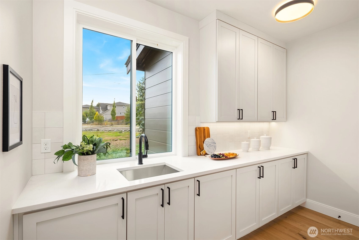
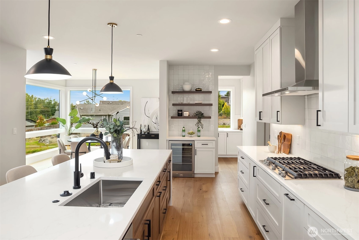
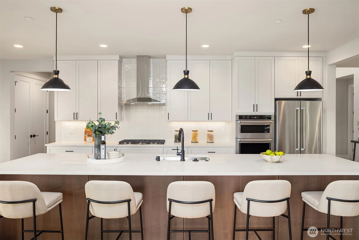
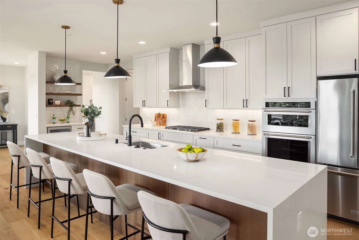
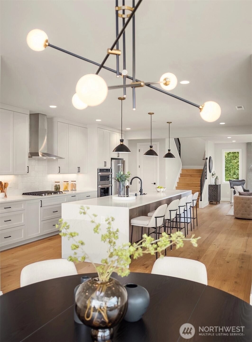
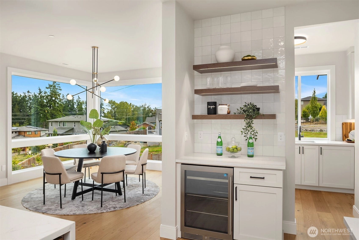
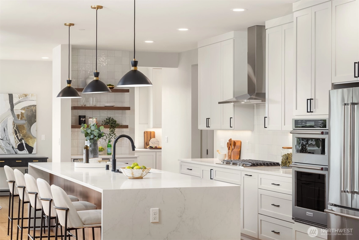
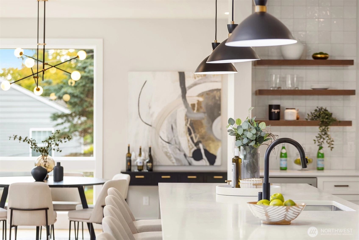
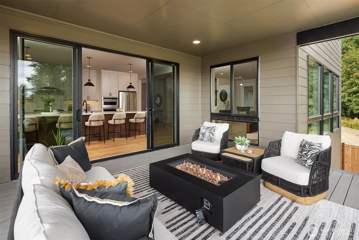
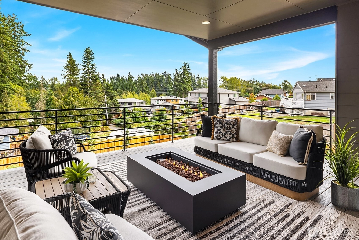
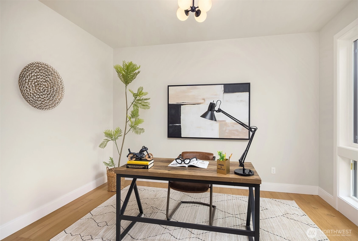
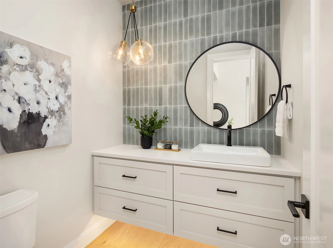
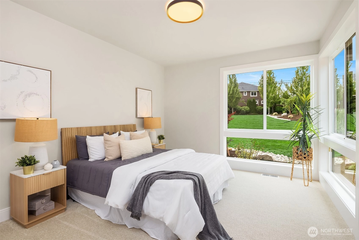
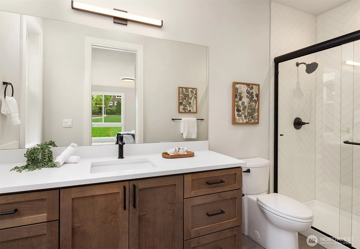
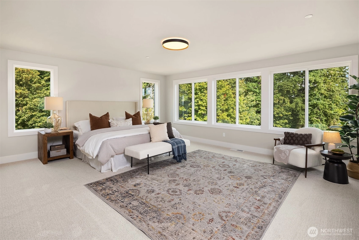
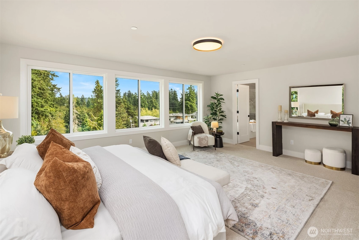
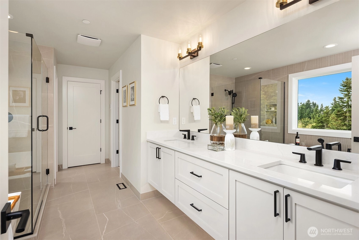
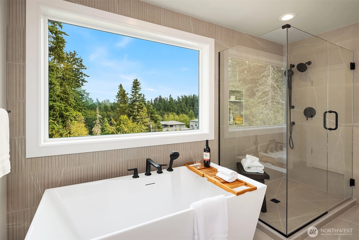
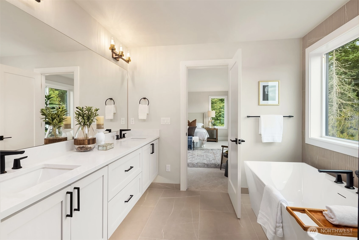
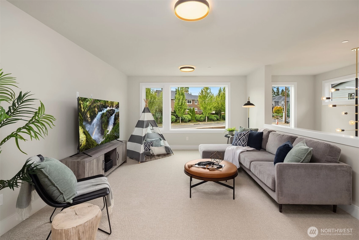
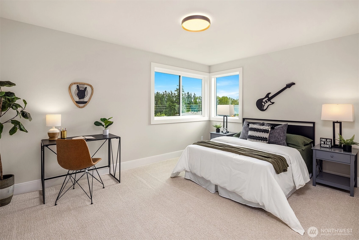
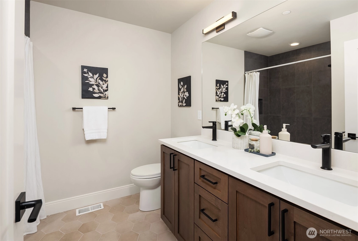
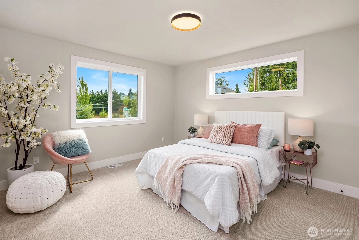
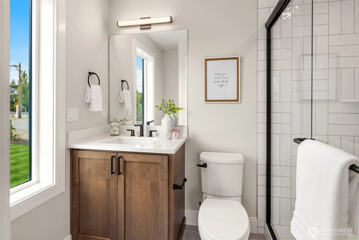
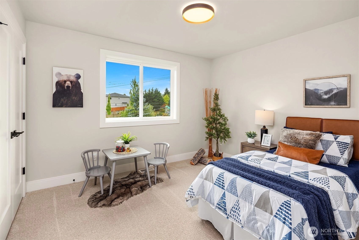
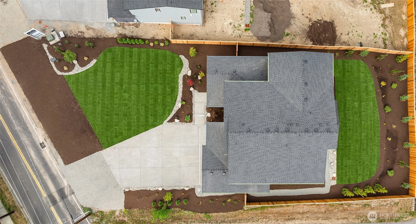
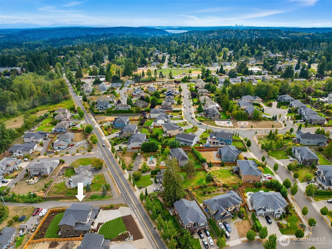
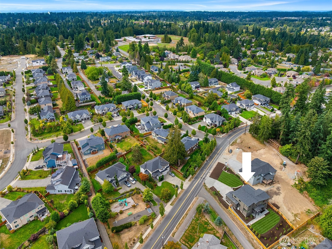
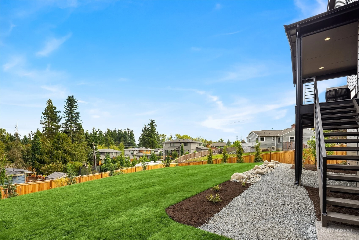
For Sale
158 Days Online
$2,249,950
5 Bedrooms
4 Bathrooms
3,866 Sqft House
New Construction
Built 2026
13,814 Sqft Lot
3-Car Garage
Phillips Ridge II offers 6 luxury NW Contemporary homes on spacious 1/4 acre+ homesites. CASCADE Plan Model Home, 3866 SF features: Covered porch, grand vaulted entry, main floor den, guest suite & 3/4 bath. Stunning Great room with floor to ceiling ceramic tile fireplace, & covered outdoor living area. Full open rail custom staircase with hardwood stairs including the landing. Gourmet kitchen has high-end stainless steel appliances, 14’ quartz waterfall island, coffee bar & walk-in butlers pantry with second under mount sink. Primary suite boasts a freestanding soaking tub, frameless glass shower and heated floors. Includes an open bonus room, 4th bedroom with attached bath & large flat fenced backyard. Hot water recirculation system & A/C
Offer Review
Will review offers when submitted
Builder
Project
Phillips Ridge
Listing source NWMLS MLS #
2431029
Listed by
Bruce D. Lystad,
John L. Scott Mill Creek
Contact our
Brier
Real Estate Lead
SECOND
BDRM
BDRM
BDRM
BDRM
FULL
BATH
BATH
FULL
BATH
BATH
¾
BATHMAIN
BDRM
¾
BATH½
BATH
Sep 10, 2025
Listed
$2,249,950
NWMLS #2431029
-
StatusFor Sale
-
Price$2,249,950
-
Original PriceSame as current
-
List DateSeptember 10, 2025
-
Last Status ChangeSeptember 10, 2025
-
Last UpdateFebruary 1, 2026
-
Days on Market158 Days
-
Cumulative DOM101 Days
-
$/sqft (Total)$582/sqft
-
$/sqft (Finished)$582/sqft
-
Listing Source
-
MLS Number2431029
-
Listing BrokerBruce D. Lystad
-
Listing OfficeJohn L. Scott Mill Creek
-
Principal and Interest$11,794 / month
-
Property Taxes/ month
-
Homeowners Insurance$425 / month
-
TOTAL$12,219 / month
-
-
based on 20% down($449,990)
-
and a6.85% Interest Rate
-
About:All calculations are estimates only and provided by Mainview LLC. Actual amounts will vary.
-
Sqft (Total)3,866 sqft
-
Sqft (Finished)3,866 sqft
-
Sqft (Unfinished)None
-
Property TypeHouse
-
Sub Type2 Story
-
Bedrooms5 Bedrooms
-
Bathrooms4 Bathrooms
-
Lot13,814 sqft Lot
-
Lot Size SourceRecorded Plat Map
-
Lot #Lot 6 (Lot 3 of BLA)
-
ProjectPhillips Ridge
-
Total Stories2 stories
-
BasementNone
-
Sqft SourceBuilding Plans
-
Property TaxesUnspecified
-
No Senior Exemption
-
CountySnohomish County
-
Parcel #00373101800805
-
County Website
-
County Parcel Map
-
County GIS MapUnspecified
-
AboutCounty links provided by Mainview LLC
-
School DistrictEdmonds
-
ElementaryBrier Elem
-
MiddleBrier Terrace Mid
-
High SchoolMountlake Terrace Hi
-
HOA DuesUnspecified
-
Fees AssessedUnspecified
-
HOA Dues IncludeUnspecified
-
HOA ContactUnspecified
-
Management Contact
-
Covered3-Car
-
TypesAttached Garage
-
Has GarageYes
-
Nbr of Assigned Spaces3
-
Territorial
-
Year Built2026
-
New ConstructionYes
-
Construction StateUnspecified
-
Home BuilderAfora Group
-
Includes90%+ High Efficiency
Central A/C
Forced Air
Heat Pump
-
Includes90%+ High Efficiency
Forced Air
Heat Pump
-
FlooringCeramic Tile
Engineered Hardwood
Carpet -
FeaturesSecond Primary Bedroom
Bath Off Primary
Double Pane/Storm Window
Dining Room
Fireplace
High Tech Cabling
Skylight(s)
Sprinkler System
Vaulted Ceiling(s)
Walk-In Closet(s)
Walk-In Pantry
Water Heater
-
Lot FeaturesPaved
-
Site FeaturesCable TV
Deck
Fenced-Fully
Gas Available
High Speed Internet
-
IncludedDishwasher(s)
Disposal
Double Oven
Microwave(s)
Stove(s)/Range(s)
-
3rd Party Approval Required)No
-
Bank Owned (REO)No
-
Complex FHA AvailabilityUnspecified
-
Potential TermsCash Out
Conventional
FHA
VA Loan
-
EnergyElectric
-
SewerSewer Connected
-
Water SourcePublic
-
WaterfrontNo
-
Air Conditioning (A/C)Yes
-
Buyer Broker's Compensation2.5%
-
MLS Area #Area 730
-
Number of Photos40
-
Last Modification TimeSaturday, January 31, 2026 4:10 PM
-
System Listing ID5481102
-
First For Sale2025-09-10 13:43:18
Listing details based on information submitted to the MLS GRID as of Saturday, January 31, 2026 4:10 PM.
All data is obtained from various
sources and may not have been verified by broker or MLS GRID. Supplied Open House Information is subject to change without notice. All information should be independently reviewed and verified for accuracy. Properties may or may not be listed by the office/agent presenting the information.
View
Sort
Sharing
For Sale
158 Days Online
$2,249,950
5 BR
4 BA
3,866 SQFT
Offer Review: Anytime
NWMLS #2431029.
Bruce D. Lystad,
John L. Scott Mill Creek
|
Listing information is provided by the listing agent except as follows: BuilderB indicates
that our system has grouped this listing under a home builder name that doesn't match
the name provided
by the listing broker. DevelopmentD indicates
that our system has grouped this listing under a development name that doesn't match the name provided
by the listing broker.



