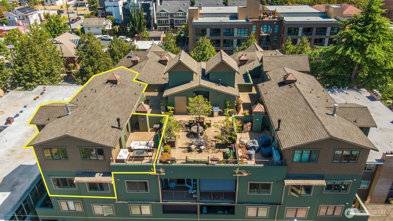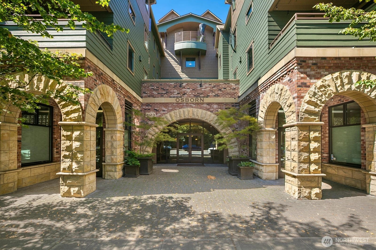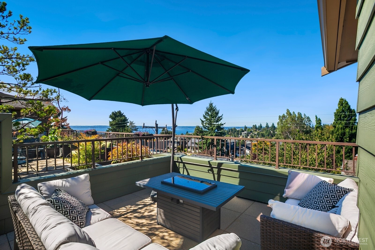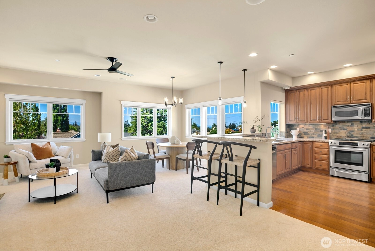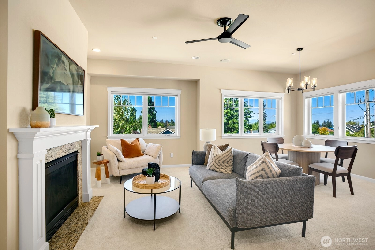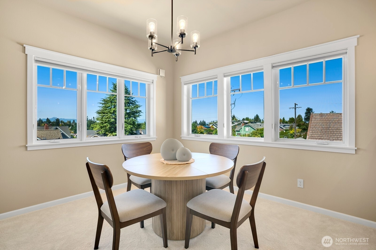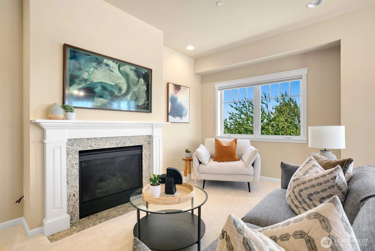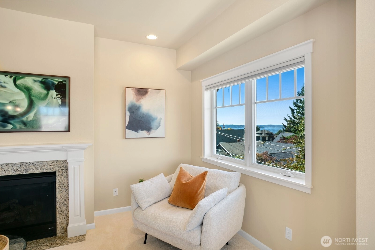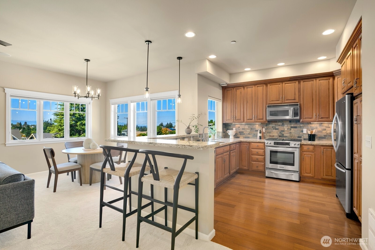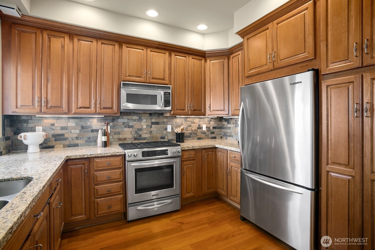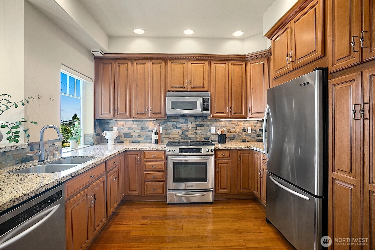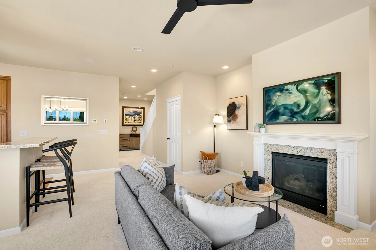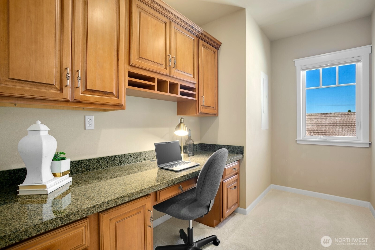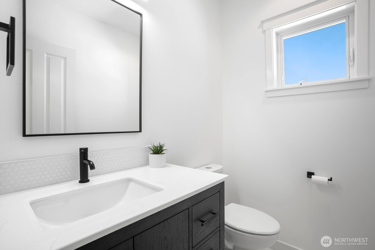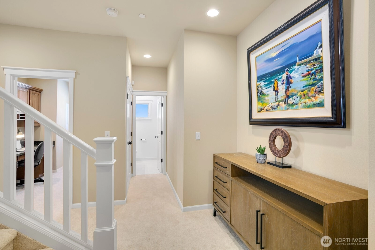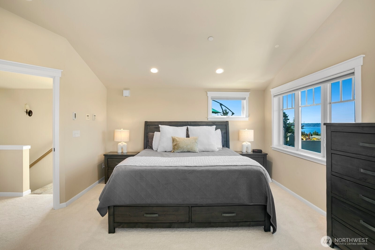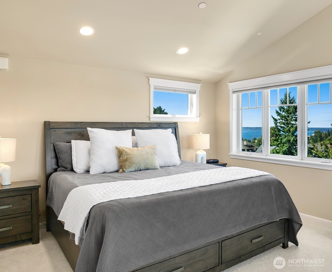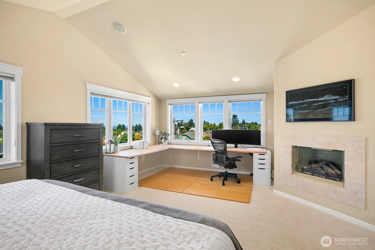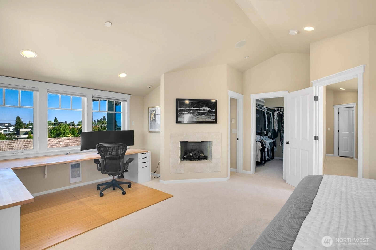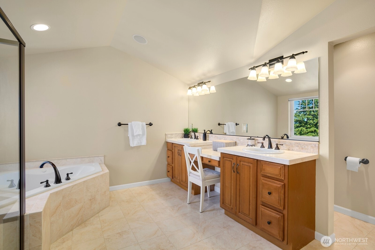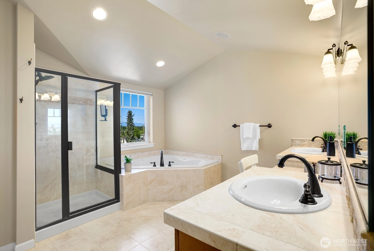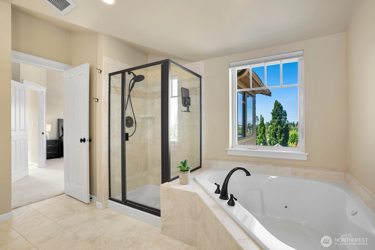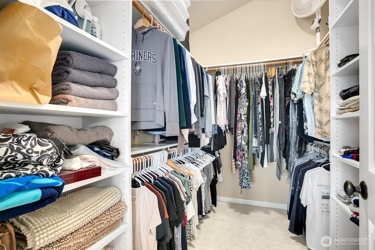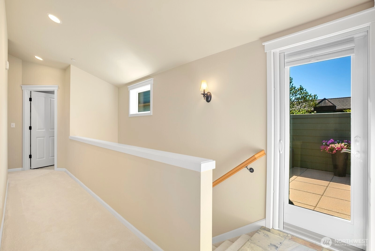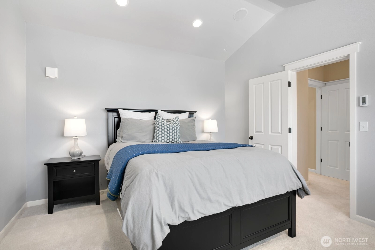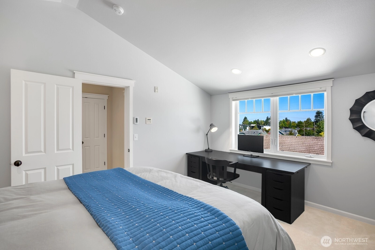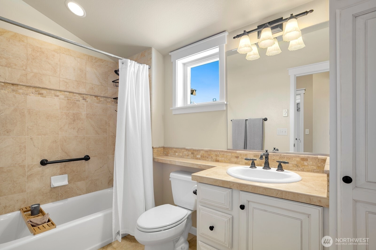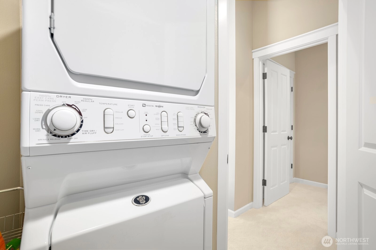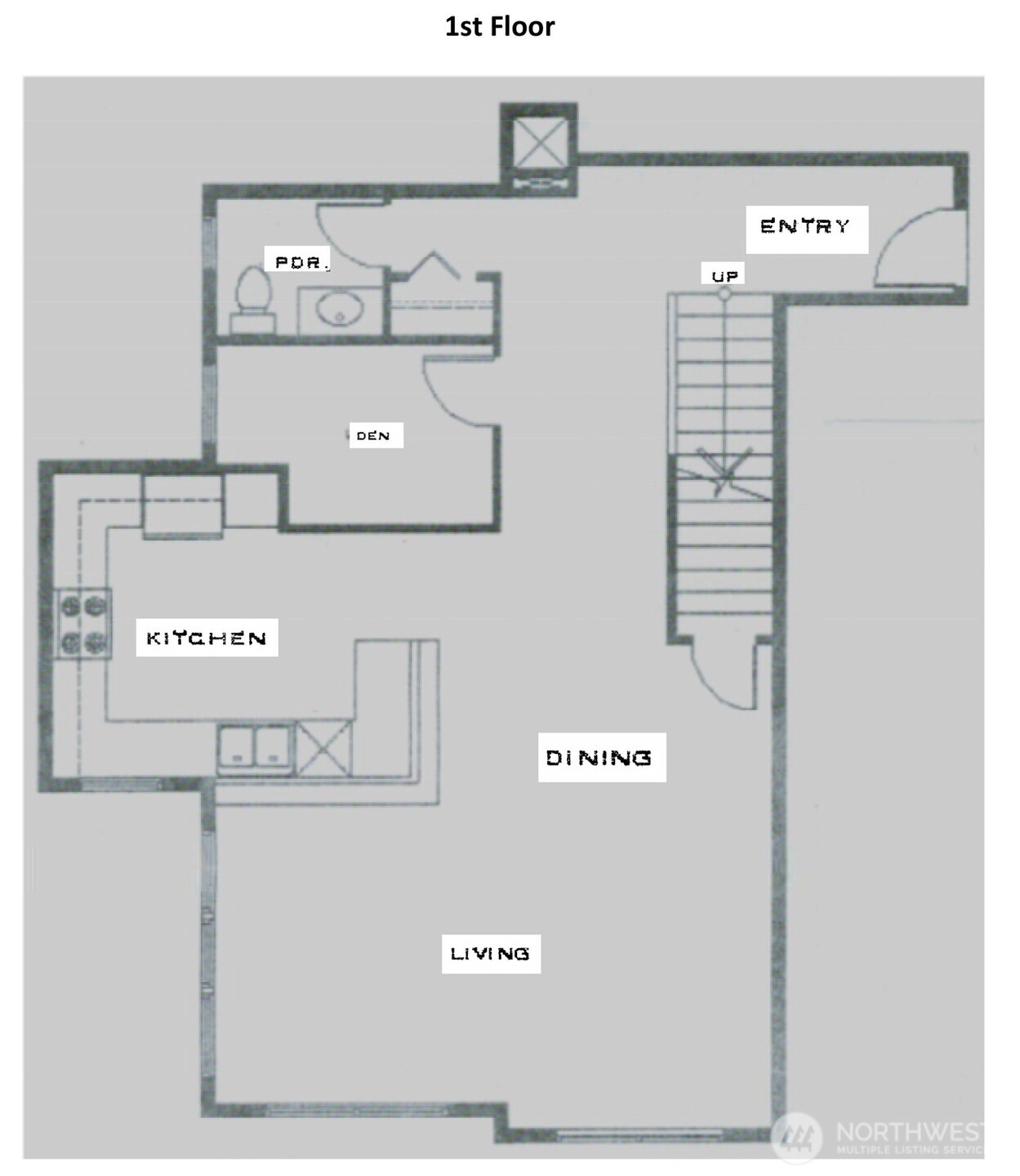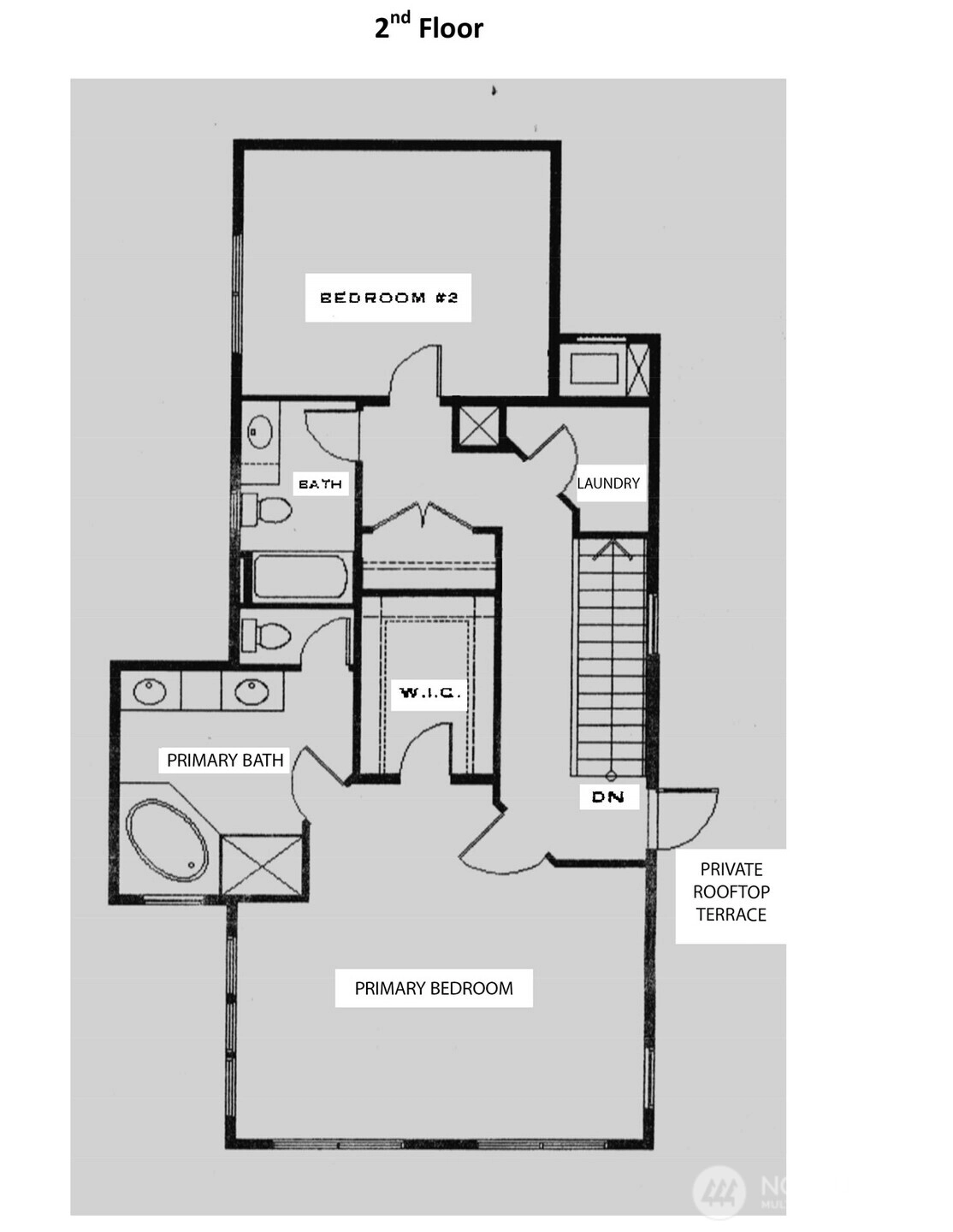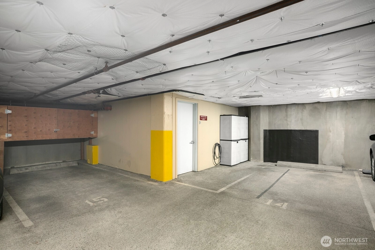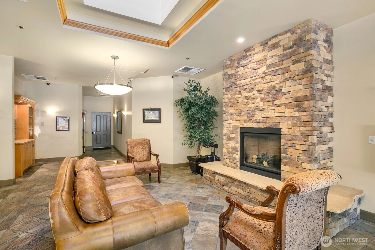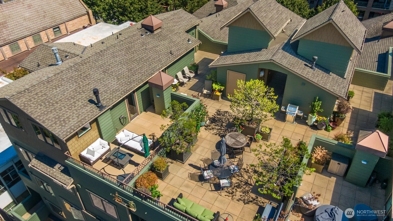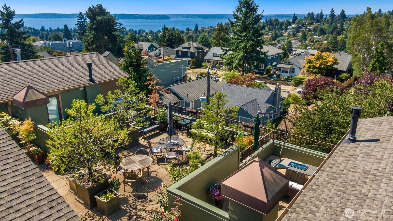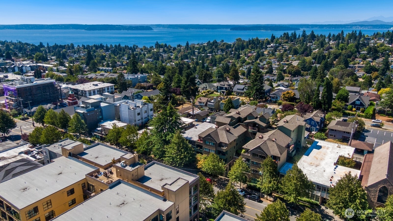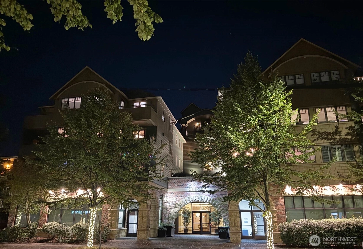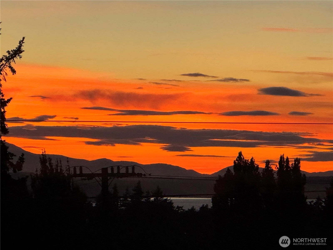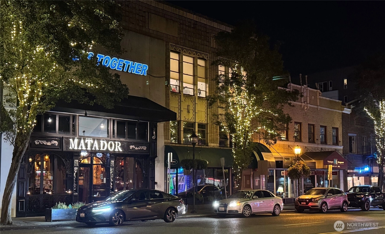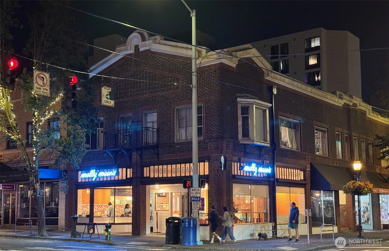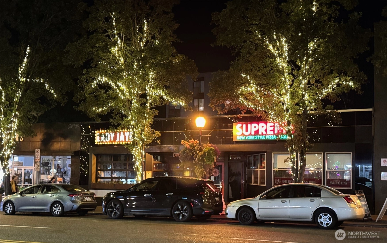- homeHome
- mapHomes For Sale
- Houses Only
- Condos Only
- New Construction
- Waterfront
- Land For Sale
- nature_peopleNeighborhoods
- businessCondo Buildings
Selling with Us
- roofingBuying with Us
About Us
- peopleOur Team
- perm_phone_msgContact Us
- location_cityCity List
- engineeringHome Builder List
- trending_upHome Price Index
- differenceCalculate Value Now
- monitoringAll Stats & Graphs
- starsPopular
- feedArticles
- calculateCalculators
- helpApp Support
- refreshReload App
Version: ...
to
Houses
Townhouses
Condos
Land
Price
to
SQFT
to
Bdrms
to
Baths
to
Lot
to
Yr Built
to
Sold
Listed within...
Listed at least...
Offer Review
New Construction
Waterfront
Short-Sales
REO
Parking
to
Unit Flr
to
Unit Nbr
Types
Listings
Neighborhoods
Complexes
Developments
Cities
Counties
Zip Codes
Neighborhood · Condo · Development
School District
Zip Code
City
County
Builder
Listing Numbers
Broker LAG
Display Settings
Boundary Lines
Labels
View
Sort
Osborn /
#403
Sold
Closed October 16, 2025
$1,050,000
2 Bedrooms
2.5 Bathrooms
1,884 Sqft Condo
Unit 403
Floor 4
Built 2007
2 Parking Spaces
HOA Dues $930 / month
SALE HISTORY
List price was $975,000It took 5 days to go pending.
Then 30 days to close at $1,050,000
Closed at $557/SQFT.
Experience penthouse living at its finest! This rare 2-story home with private rooftop terrace, on the quiet side of The Osborn, combines Sound & Mountain views with unmatched West Seattle living—steps to the Sunday Farmers’ Market, cafés, shops, and ArtsWest. Open, light-filled interiors with high ceilings, abundant windows, two fireplaces create warmth and comfort. The kitchen with gas cooking, slab granite, and stainless appliances invites connection, while upstairs vaulted ceilings crown two retreats: the luxurious primary with spa-like bath, jetted tub & walk-in closet, and 2nd spacious ensuite - plus laundry. Flexible Den/Office, Two secure parking spaces, ample storage, and community rooftop garden with BBQ & lounge make it complete.
Offer Review Date
This listing's offer review date was Tuesday, September 16, 2025.
Project
Osborn
Listing source NWMLS MLS #
2432205
Listed by
Larissa C. Wilson,
Berkshire Hathaway HS NW
Buyer's broker
Denise Philby,
Coldwell Banker Bain
Contact our
West Seattle
Real Estate Lead
County Wide
-
InKing County WA
-
prices forCondos
-
have changed-4%
-
sinceOct 16, 2025
-
so a sale price of$1,050,000
-
would be approximately this amount today$1,008,000
City Wide
-
InSeattle WA
-
prices forCondos
-
have changed-5%
-
sinceOct 16, 2025
-
so a sale price of$1,050,000
-
would be approximately this amount today$997,500
Assumptions: The original sale amount reflected a normal arms length sale. Any major updates would add to the value.
Any damage or deferred maintenance would subtract from the value.
SECOND
BDRM
BDRM
FULL
BATH
BATH
FULL
BATH
BATH
MAIN
½
BATH
Oct 18, 2025
Sold
$1,050,000
NWMLS #2432205 Annualized 3% / yr
Sep 17, 2025
Went Pending
$975,000
NWMLS #2432205
Sep 11, 2025
Listed
$975,000
NWMLS #2432205
Oct 19, 2017
Sold
$830,000
NWMLS #1193401
Annualized 6.6% / yr
Jan 02, 2014
Sold
$650,000
NWMLS #514027
Annualized -0.7% / yr
Jul 09, 2009
Sold
$670,000
-
Sale Price$1,050,000
-
Closing DateOctober 16, 2025
-
Last List Price$975,000
-
Original PriceSame
-
List DateSeptember 11, 2025
-
Pending DateSeptember 16, 2025
-
Days to go Pending5 days
-
$/sqft (Total)$557/sqft
-
$/sqft (Finished)$557/sqft
-
Listing Source
-
MLS Number2432205
-
Listing BrokerLarissa C. Wilson
-
Listing OfficeBerkshire Hathaway HS NW
-
Buyer's BrokerDenise Philby
-
Buyer Broker's FirmColdwell Banker Bain
-
Principal and Interest$5,504 / month
-
HOA$930 / month
-
Property Taxes$650 / month
-
Homeowners Insurance$205 / month
-
TOTAL$7,289 / month
-
-
based on 20% down($210,000)
-
and a6.85% Interest Rate
-
About:All calculations are estimates only and provided by Mainview LLC. Actual amounts will vary.
-
Unit #403
-
Unit Floor4
-
Sqft (Total)1,884 sqft
-
Sqft (Finished)Unspecified
-
Sqft (Unfinished)None
-
Property TypeCondo
-
Sub TypeCondo (2 Levels)
-
Bedrooms2 Bedrooms
-
Bathrooms2.5 Bathrooms
-
Lot11,571 sqft Lot
-
Lot Size SourcePublic Records
-
ProjectOsborn
-
Total Stories2 stories
-
Sqft SourcePublic Records
-
2025 Property Taxes$7,804 / year
-
No Senior Exemption
-
CountyKing County
-
Parcel #6420800230
-
County Website
-
County Parcel Map
-
County GIS Map
-
AboutCounty links provided by Mainview LLC
-
School DistrictSeattle
-
ElementaryGenesee Hill Elementary
-
MiddleMadison Mid
-
High SchoolWest Seattle High
-
HOA Dues$930 / month
-
Fees AssessedMonthly
-
HOA Dues IncludeCommon Area Maintenance
See Remarks
Trash -
Pets AllowedSee Remarks
Subject to Restrictions -
HOA ContactUnspecified
-
Management ContactUnspecified
-
Community FeaturesCable TV
Elevator
Fire Sprinklers
Garden Space
High Speed Int Avail
Lobby Entrance
Rooftop Deck
-
NameOsborn
-
Units in Complex26
-
Units in Building26
-
Stories in Building4
-
Covered2-Car
-
TypesCommon Garage
-
Has GarageYes
-
Nbr of Assigned Spaces2
-
Parking Space Info14,15
-
Mountain(s)
See Remarks
Sound
Territorial
-
Year Built2007
-
Home BuilderUnspecified
-
IncludesOther – See Remarks
Window Unit(s)
-
IncludesFireplace Insert
Wall Unit(s)
-
FlooringCeramic Tile
Engineered Hardwood
Slate
Carpet -
FeaturesAlarm System
Cooking-Gas
Dryer-Electric
End Unit
Fireplace
Insulated Windows
Jetted Tub
Penthouse
Primary Bathroom
Sprinkler System
Top Floor
Vaulted Ceiling(s)
Walk-In Closet(s)
Washer
Water Heater
-
Lot FeaturesAlley
Curbs
Paved
Sidewalk
-
IncludedDishwasher(s)
Disposal
Dryer(s)
Microwave(s)
Refrigerator(s)
Stove(s)/Range(s)
Washer(s)
-
Bank Owned (REO)No
-
EnergyElectric
Natural Gas
-
WaterfrontNo
-
Air Conditioning (A/C)Yes
-
Buyer Broker's Compensation2%
-
MLS Area #Area 140
-
Number of Photos40
-
Last Modification TimeSunday, November 16, 2025 4:04 AM
-
System Listing ID5481545
-
Closed2025-10-18 08:31:59
-
Pending Or Ctg2025-09-17 10:20:42
-
First For Sale2025-09-11 10:42:17
Listing details based on information submitted to the MLS GRID as of Sunday, November 16, 2025 4:04 AM.
All data is obtained from various
sources and may not have been verified by broker or MLS GRID. Supplied Open House Information is subject to change without notice. All information should be independently reviewed and verified for accuracy. Properties may or may not be listed by the office/agent presenting the information.
View
Sort
Sharing
Sold
October 16, 2025
$1,050,000
$975,000
2 BR
2.5 BA
1,884 SQFT
NWMLS #2432205.
Larissa C. Wilson,
Berkshire Hathaway HS NW
|
Listing information is provided by the listing agent except as follows: BuilderB indicates
that our system has grouped this listing under a home builder name that doesn't match
the name provided
by the listing broker. DevelopmentD indicates
that our system has grouped this listing under a development name that doesn't match the name provided
by the listing broker.

