- homeHome
- mapHomes For Sale
- Houses Only
- Condos Only
- New Construction
- Waterfront
- Land For Sale
- nature_peopleNeighborhoods
- businessCondo Buildings
Selling with Us
- roofingBuying with Us
About Us
- peopleOur Team
- perm_phone_msgContact Us
- location_cityCity List
- engineeringHome Builder List
- trending_upHome Price Index
- differenceCalculate Value Now
- monitoringAll Stats & Graphs
- starsPopular
- feedArticles
- calculateCalculators
- helpApp Support
- refreshReload App
Version: ...
to
Houses
Townhouses
Condos
Land
Price
to
SQFT
to
Bdrms
to
Baths
to
Lot
to
Yr Built
to
Sold
Listed within...
Listed at least...
Offer Review
New Construction
Waterfront
Short-Sales
REO
Parking
to
Unit Flr
to
Unit Nbr
Types
Listings
Neighborhoods
Complexes
Developments
Cities
Counties
Zip Codes
Neighborhood · Condo · Development
School District
Zip Code
City
County
Builder
Listing Numbers
Broker LAG
Display Settings
Boundary Lines
Labels
View
Sort
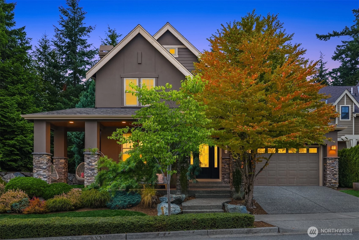
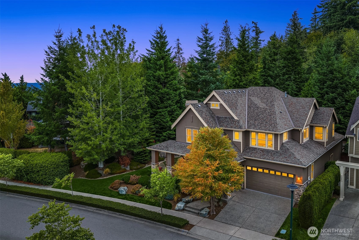
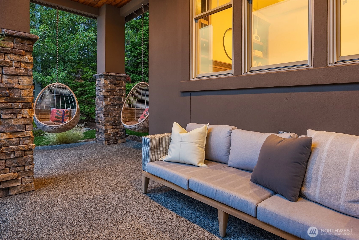
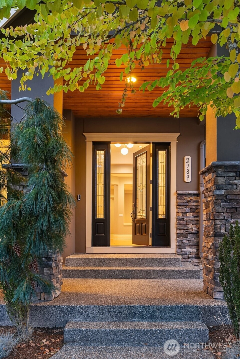
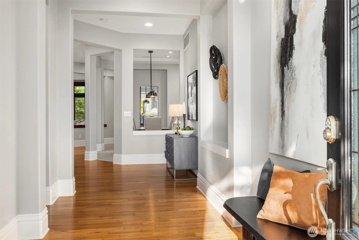
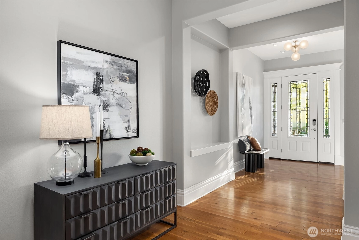
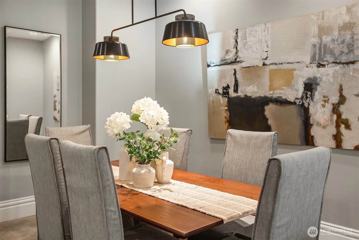
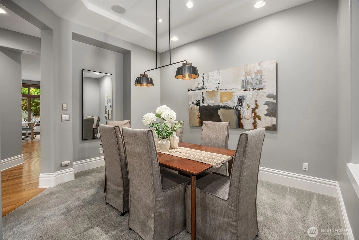
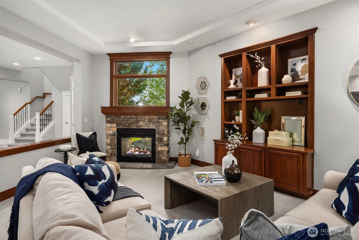
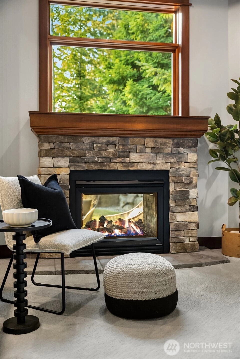
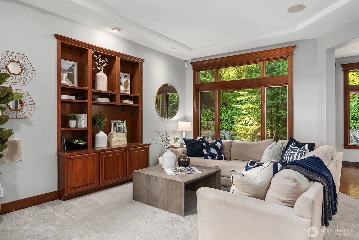
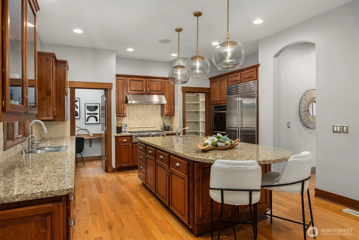
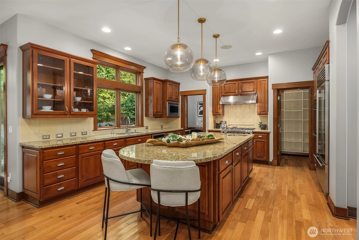
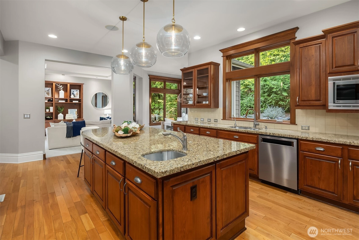
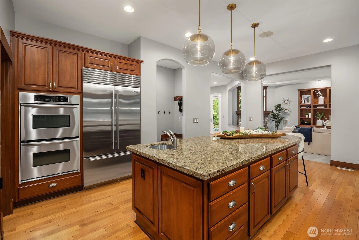
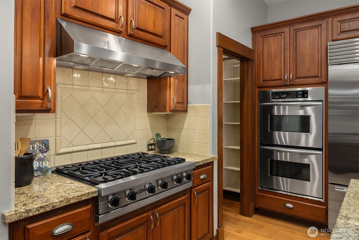
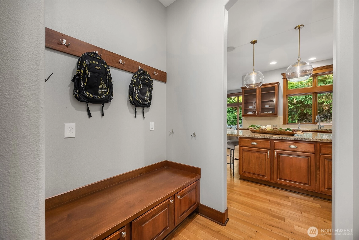
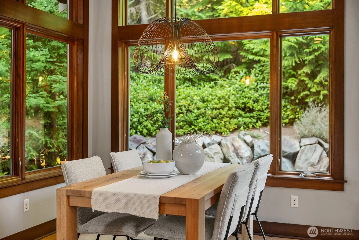
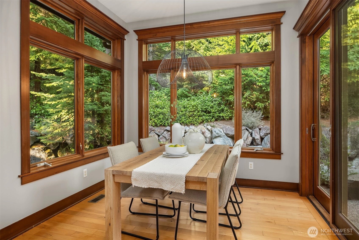
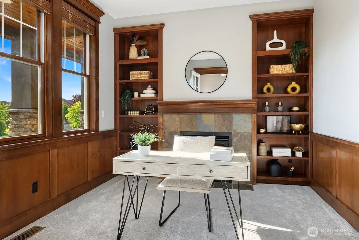
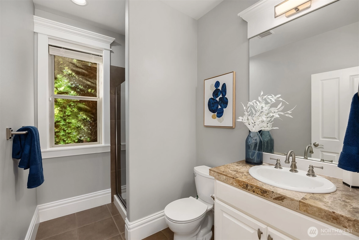
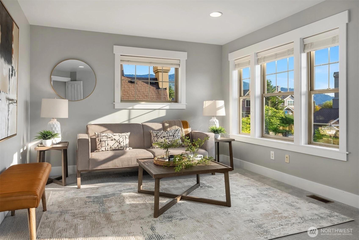
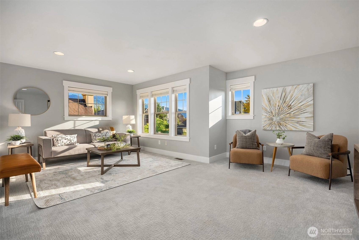
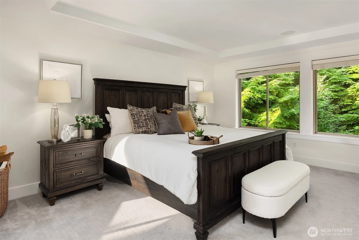
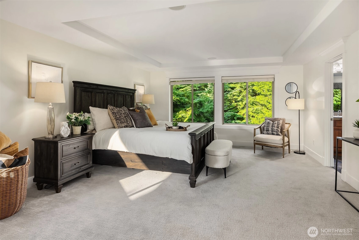
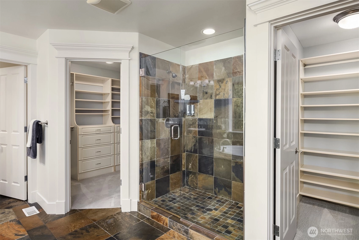
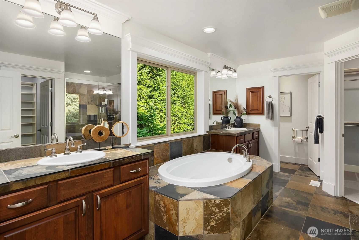
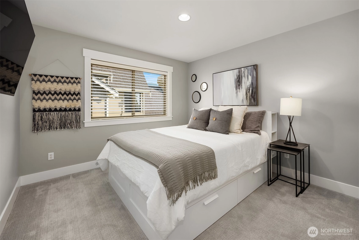
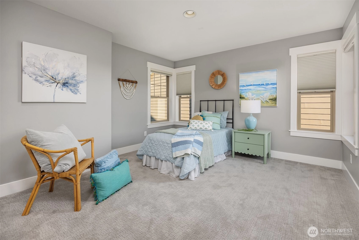
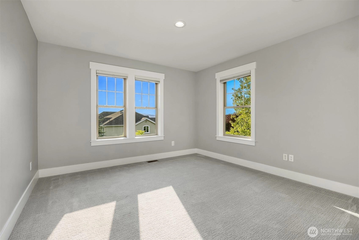
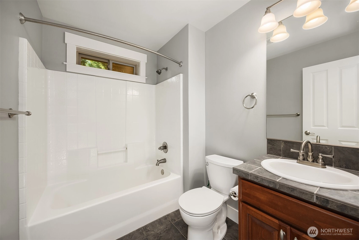
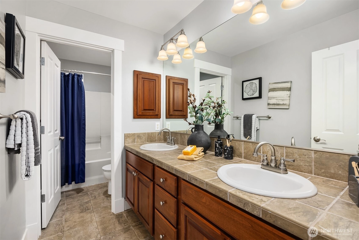
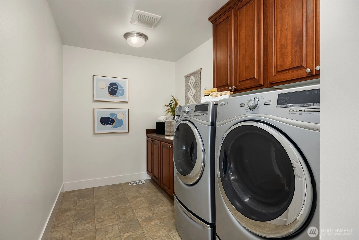
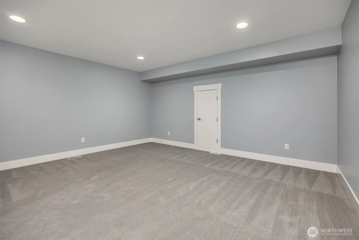
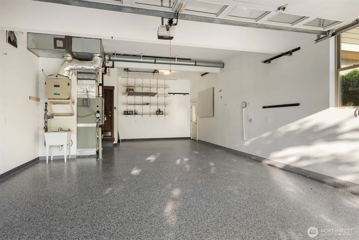
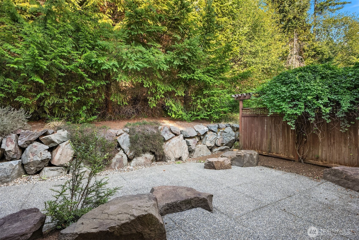
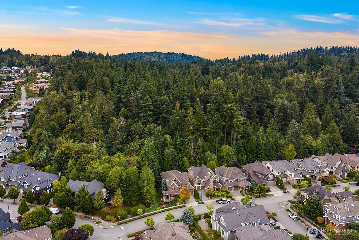
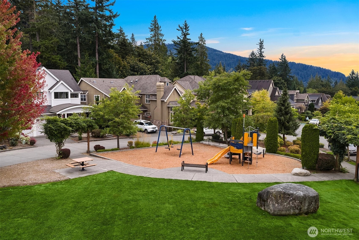
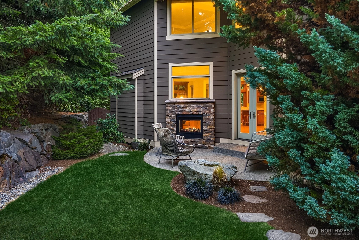
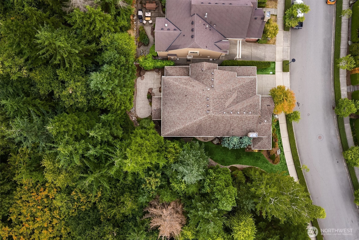
For Sale
112 Days Online
$2,500,000
4 Bedrooms
3.75 Bathrooms
3,850 Sqft House
Built 2006
7,233 Sqft Lot
3-Car Garage
HOA Dues $87 / month
A distinctive home on a premium corner lot in the revered Wisteria Park neighborhood of Issaquah Highlands! Upgraded to perfection w/ new paint, fine millwork, custom cabinets, designer lighting & more. The chef’s dream kitchen features an oversized center island, double pantry, powerful gas cooktop with vent hood, counter-depth Sub-Zero refrigerator, and double oven. The bright and spacious main floor includes a sizable office/ bedroom w/ ¾ bath, two-way fireplace in the living room. Second floor offers the perfect layout: guest rm w/ ensuite bth, two bdrms w/ full bath, huge bonus room, and an owner’s retreat boasting verdant forest views. Additional bonus room on the top floor. 3 car garage with brand-new coating and A/C. Simply divine!
Offer Review
Will review offers when submitted
Listing source NWMLS MLS #
2423465
Listed by
Krista Mehr,
COMPASS
Keegan Posivio, COMPASS
Contact our
Issaquah
Real Estate Lead
SECOND
BDRM
BDRM
BDRM
BDRM
FULL
BATH
BATH
FULL
BATH
BATH
FULL
BATH
BATH
MAIN
¾
BATH
Sep 11, 2025
Listed
$2,500,000
NWMLS #2423465
Mar 28, 2022
Sold
$2,700,000
NWMLS #1894846
Annualized 55.9% / yr
Mar 02, 2022
Listed
$2,400,000
Oct 18, 2020
Sold
$1,425,000
NWMLS #1655638
Annualized 6% / yr
Mar 31, 2014
Sold
$970,000
NWMLS #594353
Annualized 6.5% / yr
Oct 06, 2011
Sold
$830,000
-
StatusFor Sale
-
Price$2,500,000
-
Original PriceSame as current
-
List DateSeptember 11, 2025
-
Last Status ChangeSeptember 11, 2025
-
Last UpdateDecember 4, 2025
-
Days on Market112 Days
-
Cumulative DOM112 Days
-
$/sqft (Total)$649/sqft
-
$/sqft (Finished)$649/sqft
-
Listing Source
-
MLS Number2423465
-
Listing BrokerKrista Mehr
-
Listing OfficeCOMPASS
-
Principal and Interest$13,105 / month
-
HOA$87 / month
-
Property Taxes$1,248 / month
-
Homeowners Insurance$471 / month
-
TOTAL$14,911 / month
-
-
based on 20% down($500,000)
-
and a6.85% Interest Rate
-
About:All calculations are estimates only and provided by Mainview LLC. Actual amounts will vary.
-
Sqft (Total)3,850 sqft
-
Sqft (Finished)3,850 sqft
-
Sqft (Unfinished)None
-
Property TypeHouse
-
Sub Type2 Story
-
Bedrooms4 Bedrooms
-
Bathrooms3.75 Bathrooms
-
Lot7,233 sqft Lot
-
Lot Size SourceKCR
-
Lot #Unspecified
-
ProjectUnspecified
-
Total Stories2 stories
-
BasementNone
-
Sqft SourceKCR
-
2025 Property Taxes$14,976 / year
-
No Senior Exemption
-
CountyKing County
-
Parcel #3630201090
-
County Website
-
County Parcel Map
-
County GIS Map
-
AboutCounty links provided by Mainview LLC
-
School DistrictIssaquah
-
ElementaryGrand Ridge Elem
-
MiddlePacific Cascade Mid
-
High SchoolIssaquah High
-
HOA Dues$87 / month
-
Fees AssessedMonthly
-
HOA Dues IncludeCommon Area Maintenance
See Remarks -
HOA ContactIHCA 425-427-9257
-
Management Contact
-
Community FeaturesAthletic Court
CCRs
Park
Playground
Trail(s)
-
Covered3-Car
-
TypesDriveway
Attached Garage
Off Street -
Has GarageYes
-
Nbr of Assigned Spaces3
-
Mountain(s)
Territorial
-
Year Built2006
-
Home BuilderBurnstead
-
IncludesCentral A/C
-
IncludesForced Air
-
FlooringCeramic Tile
Hardwood
Carpet -
FeaturesBath Off Primary
Ceiling Fan(s)
Double Pane/Storm Window
Dining Room
Fireplace
French Doors
High Tech Cabling
Security System
Walk-In Closet(s)
Walk-In Pantry
Water Heater
-
Lot FeaturesAdjacent to Public Land
Corner Lot
Curbs
Open Space
Paved
Sidewalk -
Site FeaturesCable TV
Fenced-Partially
High Speed Internet
Patio
Sprinkler System
-
IncludedDishwasher(s)
Disposal
Double Oven
Dryer(s)
Microwave(s)
Refrigerator(s)
Stove(s)/Range(s)
Washer(s)
-
3rd Party Approval Required)No
-
Bank Owned (REO)No
-
Complex FHA AvailabilityUnspecified
-
Potential TermsConventional
-
EnergyElectric
Natural Gas -
SewerSewer Connected
-
Water SourcePublic
-
WaterfrontNo
-
Air Conditioning (A/C)Yes
-
Buyer Broker's Compensation2.5%
-
MLS Area #Area 540
-
Number of Photos40
-
Last Modification TimeThursday, December 4, 2025 3:42 PM
-
System Listing ID5481610
-
First For Sale2025-09-11 11:40:58
Listing details based on information submitted to the MLS GRID as of Thursday, December 4, 2025 3:42 PM.
All data is obtained from various
sources and may not have been verified by broker or MLS GRID. Supplied Open House Information is subject to change without notice. All information should be independently reviewed and verified for accuracy. Properties may or may not be listed by the office/agent presenting the information.
View
Sort
Sharing
For Sale
112 Days Online
$2,500,000
4 BR
3.75 BA
3,850 SQFT
Offer Review: Anytime
NWMLS #2423465.
Krista Mehr,
COMPASS
|
Listing information is provided by the listing agent except as follows: BuilderB indicates
that our system has grouped this listing under a home builder name that doesn't match
the name provided
by the listing broker. DevelopmentD indicates
that our system has grouped this listing under a development name that doesn't match the name provided
by the listing broker.



