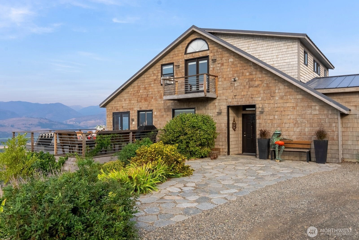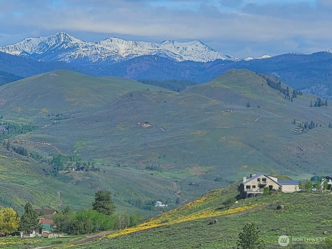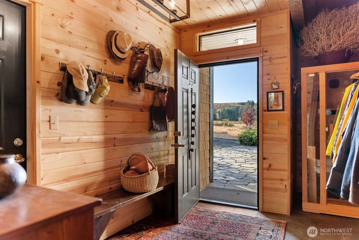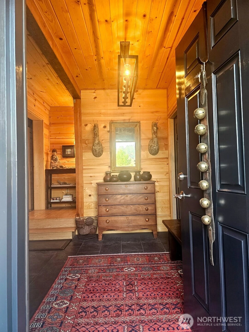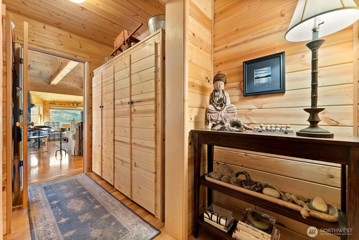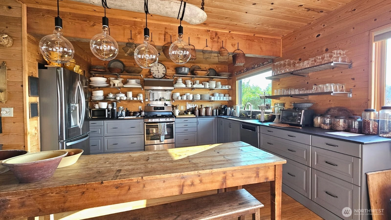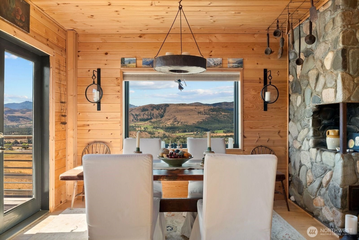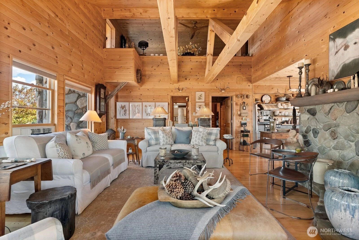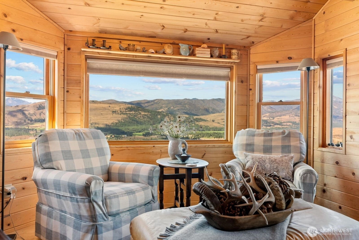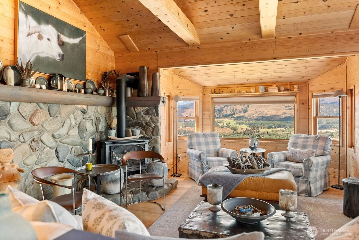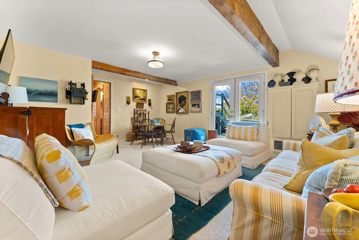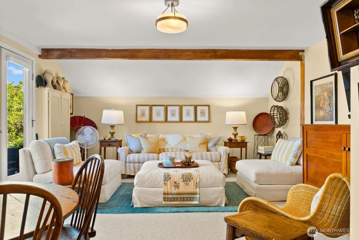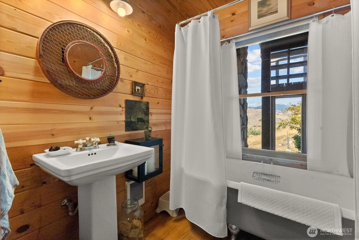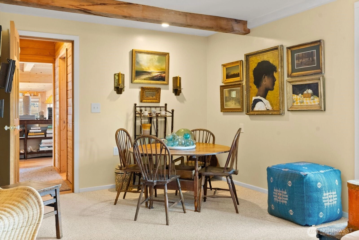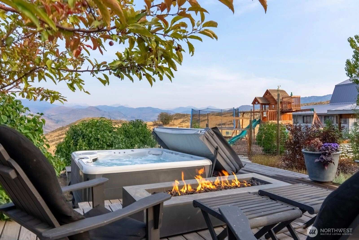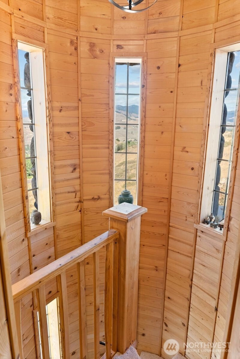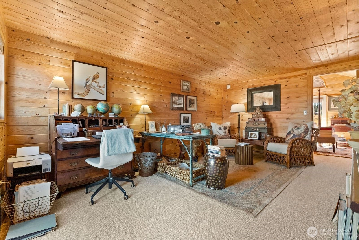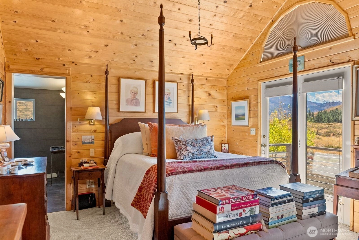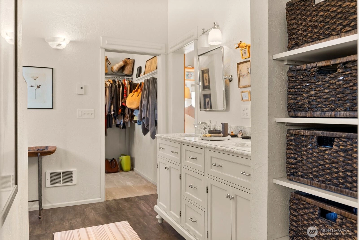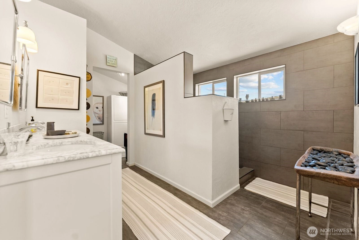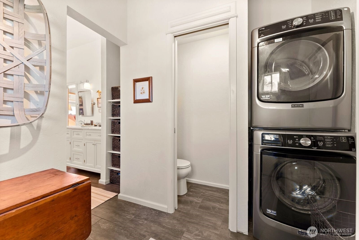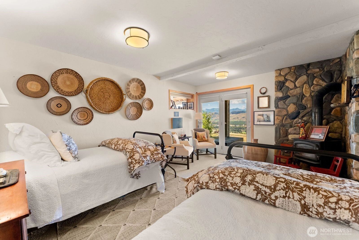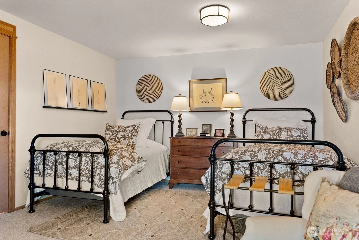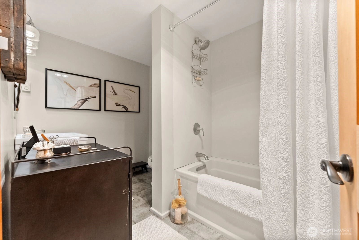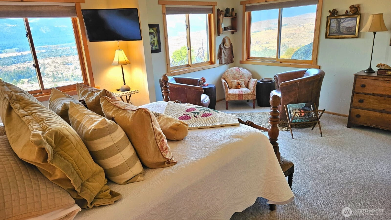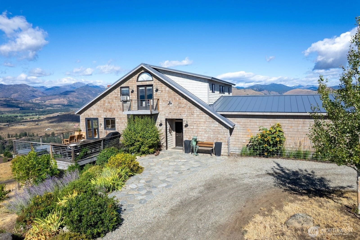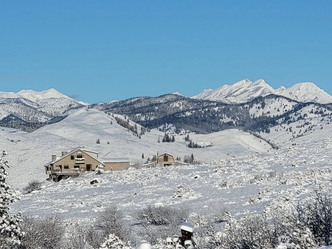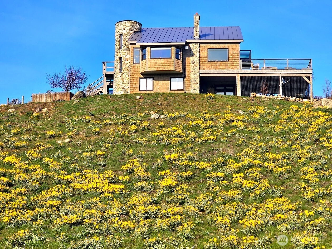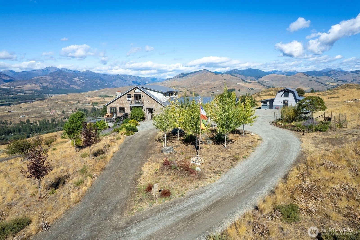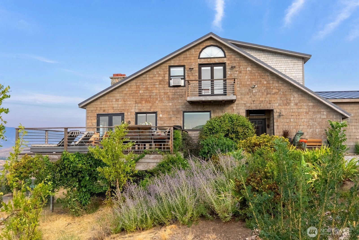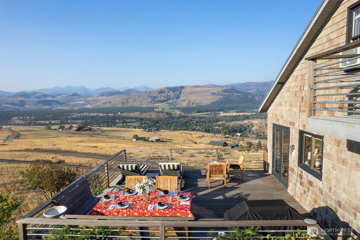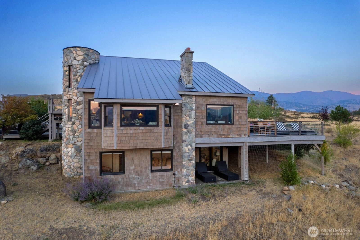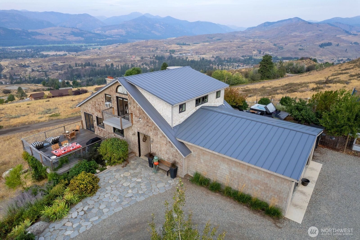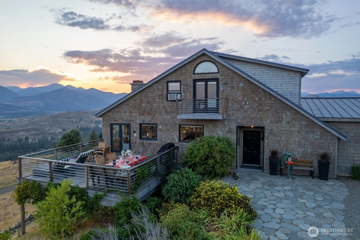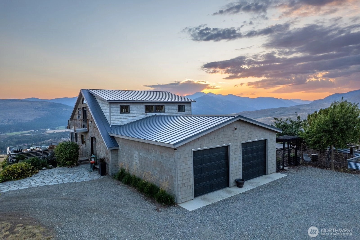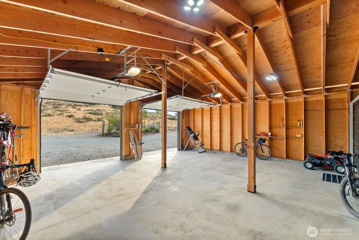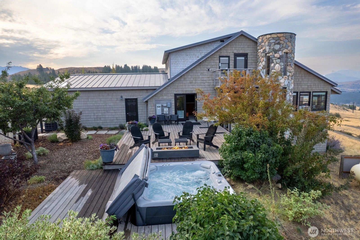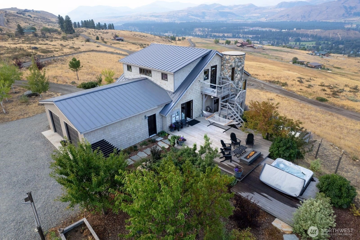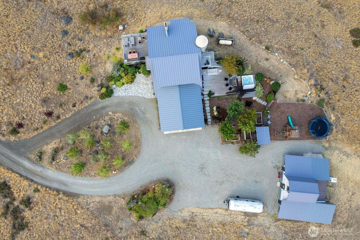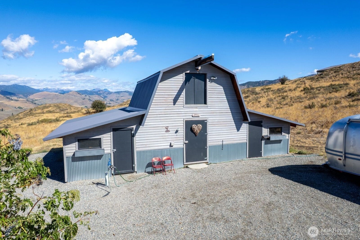- homeHome
- mapHomes For Sale
- Houses Only
- Condos Only
- New Construction
- Waterfront
- Land For Sale
- nature_peopleNeighborhoods
- businessCondo Buildings
Selling with Us
- roofingBuying with Us
About Us
- peopleOur Team
- perm_phone_msgContact Us
- location_cityCity List
- engineeringHome Builder List
- trending_upHome Price Index
- differenceCalculate Value Now
- monitoringAll Stats & Graphs
- starsPopular
- feedArticles
- calculateCalculators
- helpApp Support
- refreshReload App
Version: ...
to
Houses
Townhouses
Condos
Land
Price
to
SQFT
to
Bdrms
to
Baths
to
Lot
to
Yr Built
to
Sold
Listed within...
Listed at least...
Offer Review
New Construction
Waterfront
Short-Sales
REO
Parking
to
Unit Flr
to
Unit Nbr
Types
Listings
Neighborhoods
Complexes
Developments
Cities
Counties
Zip Codes
Neighborhood · Condo · Development
School District
Zip Code
City
County
Builder
Listing Numbers
Broker LAG
Display Settings
Boundary Lines
Labels
View
Sort
For Sale
23 Days Online
$1,825,000
3 Bedrooms
2.75 Bathrooms
3,637 Sqft House
Built 1989
5.04 Acres Lot
2-Car Garage
Premium Luxury 3,637 sf Craftsman in Winthrop. Mountaintop 3 bed & 3 bath Home on 5 Acres. Enjoy North & South wood decks, Gardens, Spa, outdoor fireplace, Barn, shop and more! Beautifully crafted inside and out. Stunning skyline of the North Cascade Mountain views from every window of this home. Chefs Kitchen, Stone & wood Dining room, Hardwood floors, vaulted great room ceilings reflect the warmth and glow of Stone hearth and fireplace. Bonus Sun Room exudes deep relaxed comfort. Rock encrusted turret accommodates carpeted stairs to each level of this home. Walkout daylight basement has 2 well appointed bedrooms and full Bath. Upper Primary Bed ensuite bath & balcony, walk-in Closet, Laundry. Loft Den/office. Built-in drawers. Sauna/Spa.
Offer Review
Will review offers when submitted
Listing source NWMLS MLS #
2431532
Listed by
Tricia D. Eyre,
North Cascade Land & Home Co.
We don't currently have a buyer representative
in this area. To be sure that you're getting objective advice, we always suggest buyers work with their
own agent, someone who is not affiliated with the seller.
THIRD
SECOND
BDRM
¾
BATHMAIN
FULL
BATH
BATH
LOWER
BDRM
BDRM
FULL
BATH
BATH
Sep 11, 2025
Listed
$1,825,000
NWMLS #2431532
Nov 12, 2018
Sold
$575,000
NWMLS #1355443
Annualized 9% / yr
Feb 13, 2013
Sold
$350,000
-
StatusFor Sale
-
Price$1,825,000
-
Original PriceSame as current
-
List DateSeptember 11, 2025
-
Last Status ChangeSeptember 12, 2025
-
Last UpdateSeptember 22, 2025
-
Days on Market23 Days
-
Cumulative DOM23 Days
-
$/sqft (Total)$502/sqft
-
$/sqft (Finished)$502/sqft
-
Listing Source
-
MLS Number2431532
-
Listing BrokerTricia D. Eyre
-
Listing OfficeNorth Cascade Land & Home Co.
-
Principal and Interest$9,567 / month
-
Property Taxes$616 / month
-
Homeowners Insurance$347 / month
-
TOTAL$10,530 / month
-
-
based on 20% down($365,000)
-
and a6.85% Interest Rate
-
About:All calculations are estimates only and provided by Mainview LLC. Actual amounts will vary.
-
Sqft (Total)3,637 sqft
-
Sqft (Finished)3,637 sqft
-
Sqft (Unfinished)None
-
Property TypeHouse
-
Sub TypeTri-Level
-
Bedrooms3 Bedrooms
-
Bathrooms2.75 Bathrooms
-
Lot5.04 Acres Lot
-
Lot Size SourcePublic record
-
Lot #2009
-
ProjectUnspecified
-
Total Stories3 stories
-
BasementDaylight
Finished -
Sqft SourceSeller
-
2025 Property Taxes$7,392 / year
-
No Senior Exemption
-
CountyOkanogan County
-
Parcel #3521352009
-
County WebsiteUnspecified
-
County Parcel MapUnspecified
-
County GIS MapUnspecified
-
AboutCounty links provided by Mainview LLC
-
School DistrictMethow Valley
-
ElementaryMethow Vly Elem
-
MiddleLiberty Bell Jnr Snr
-
High SchoolLiberty Bell Jnr Snr
-
HOA DuesUnspecified
-
Fees AssessedUnspecified
-
HOA Dues IncludeUnspecified
-
HOA ContactDan Fleisner 509-293-1514
-
Management Contact
-
Community FeaturesCCRs
Trail(s)
-
Covered2-Car
-
TypesDriveway
Attached Garage
RV Parking -
Has GarageYes
-
Nbr of Assigned Spaces2
-
Mountain(s)
River
Territorial
-
Year Built1989
-
Home BuilderDavid Anderson
-
IncludesWindow Unit(s)
-
IncludesBaseboard
Forced Air
Stove/Free Standing
Wall Unit(s)
-
FlooringHardwood
Slate
Carpet -
FeaturesBath Off Primary
Ceiling Fan(s)
Dining Room
Fireplace
French Doors
Hot Tub/Spa
Loft
Sauna
Sprinkler System
Vaulted Ceiling(s)
Walk-In Closet(s)
Walk-In Pantry
Water Heater
Wired for Generator
-
Lot FeaturesDead End Street
Dirt Road -
Site FeaturesBarn
Deck
High Speed Internet
Hot Tub/Spa
Outbuildings
Patio
RV Parking
Shop
Sprinkler System
-
IncludedDishwasher(s)
Dryer(s)
Microwave(s)
Refrigerator(s)
Stove(s)/Range(s)
Washer(s)
-
3rd Party Approval Required)No
-
Bank Owned (REO)No
-
Complex FHA AvailabilityUnspecified
-
Potential TermsCash Out
Conventional
-
EnergyElectric
Propane
Solar (Unspecified)
Wood -
SewerSeptic Tank
-
Water SourceIndividual Well
Private
-
WaterfrontNo
-
Air Conditioning (A/C)Yes
-
Buyer Broker's Compensation2.5%
-
MLS Area #Area 966
-
Number of Photos40
-
Last Modification TimeMonday, September 22, 2025 2:45 PM
-
System Listing ID5482066
-
First For Sale2025-09-11 18:19:43
Listing details based on information submitted to the MLS GRID as of Monday, September 22, 2025 2:45 PM.
All data is obtained from various
sources and may not have been verified by broker or MLS GRID. Supplied Open House Information is subject to change without notice. All information should be independently reviewed and verified for accuracy. Properties may or may not be listed by the office/agent presenting the information.
View
Sort
Sharing
For Sale
23 Days Online
$1,825,000
3 BR
2.75 BA
3,637 SQFT
Offer Review: Anytime
NWMLS #2431532.
Tricia D. Eyre,
North Cascade Land & Home Co.
|
Listing information is provided by the listing agent except as follows: BuilderB indicates
that our system has grouped this listing under a home builder name that doesn't match
the name provided
by the listing broker. DevelopmentD indicates
that our system has grouped this listing under a development name that doesn't match the name provided
by the listing broker.

