- homeHome
- mapHomes For Sale
- Houses Only
- Condos Only
- New Construction
- Waterfront
- Land For Sale
- nature_peopleNeighborhoods
- businessCondo Buildings
Selling with Us
- roofingBuying with Us
About Us
- peopleOur Team
- perm_phone_msgContact Us
- location_cityCity List
- engineeringHome Builder List
- trending_upHome Price Index
- differenceCalculate Value Now
- monitoringAll Stats & Graphs
- starsPopular
- feedArticles
- calculateCalculators
- helpApp Support
- refreshReload App
Version: ...
to
Houses
Townhouses
Condos
Land
Price
to
SQFT
to
Bdrms
to
Baths
to
Lot
to
Yr Built
to
Sold
Listed within...
Listed at least...
Offer Review
New Construction
Waterfront
Short-Sales
REO
Parking
to
Unit Flr
to
Unit Nbr
Types
Listings
Neighborhoods
Complexes
Developments
Cities
Counties
Zip Codes
Neighborhood · Condo · Development
School District
Zip Code
City
County
Builder
Listing Numbers
Broker LAG
Display Settings
Boundary Lines
Labels
View
Sort
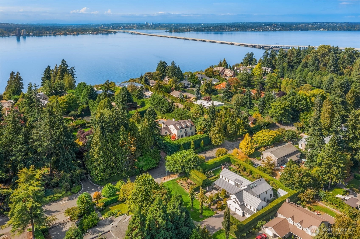
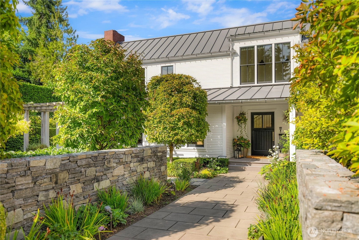
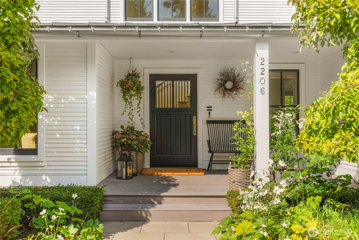
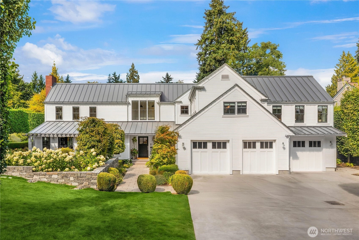
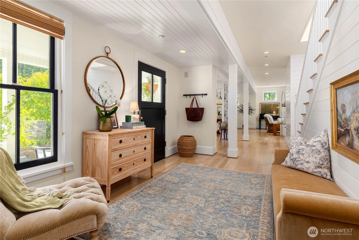
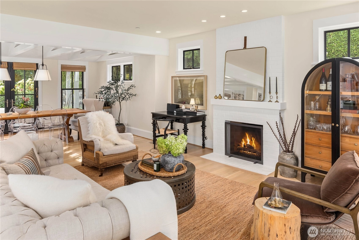
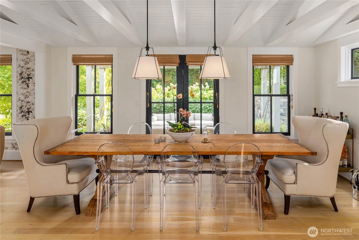
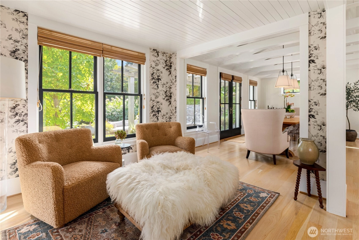
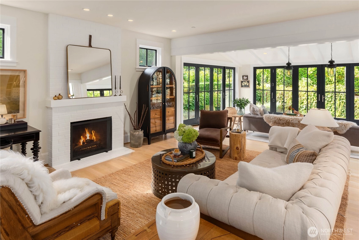
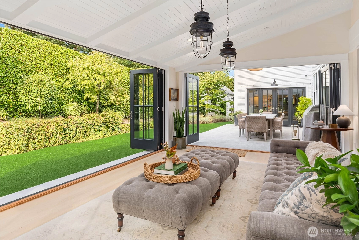
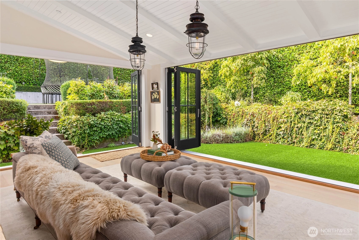
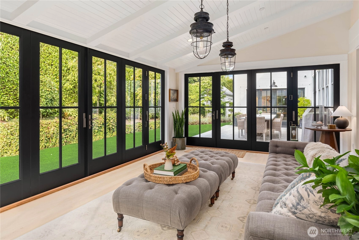
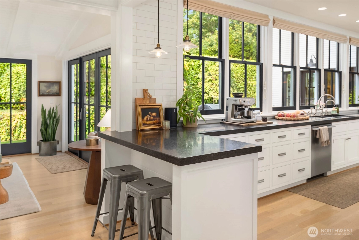
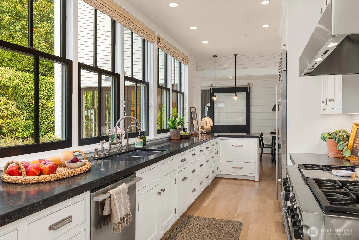
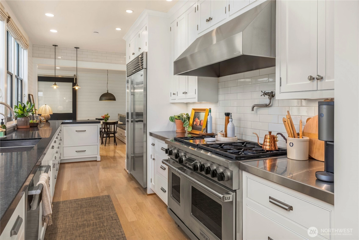
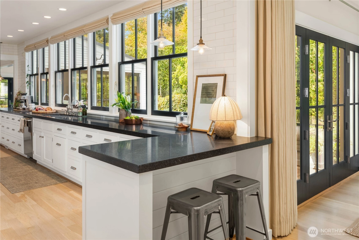
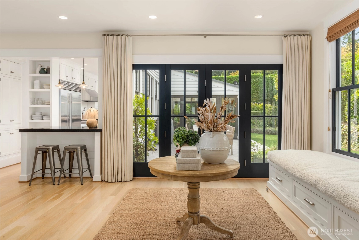
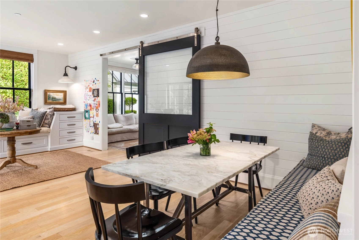
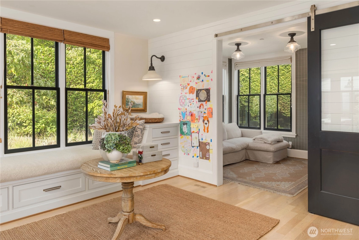
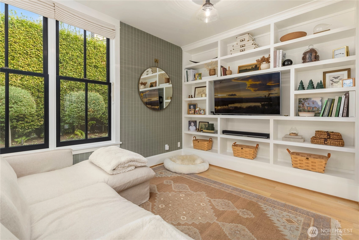
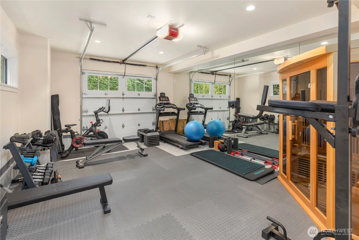
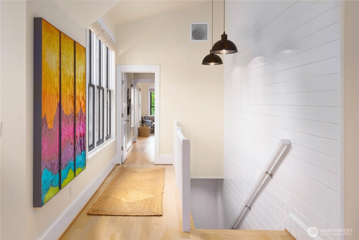
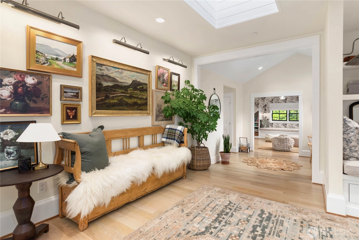
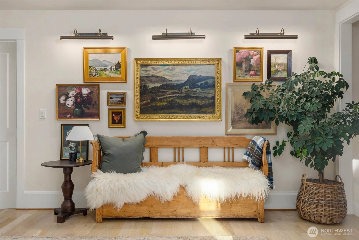
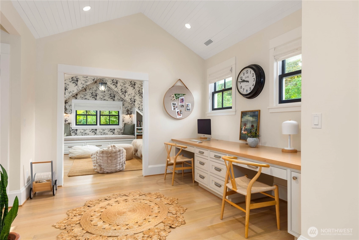
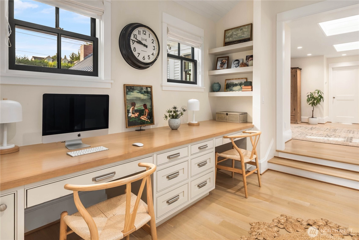
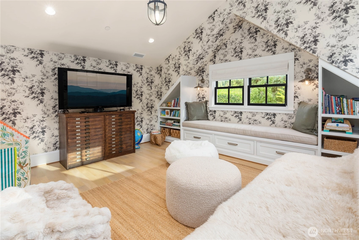
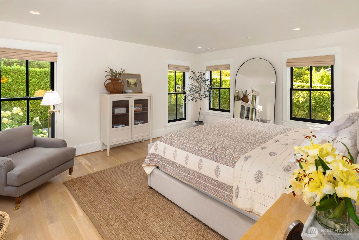
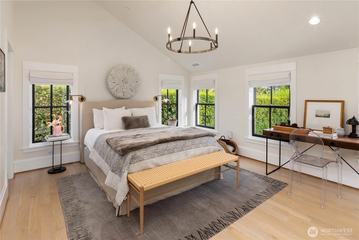
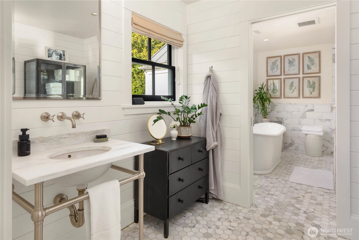
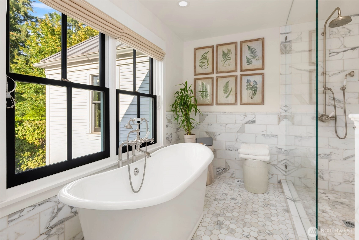
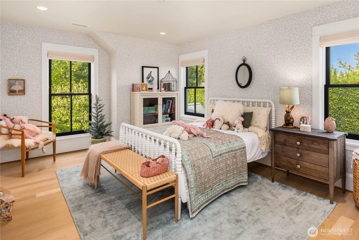
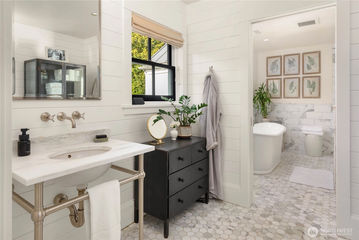
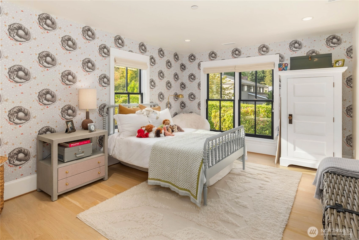
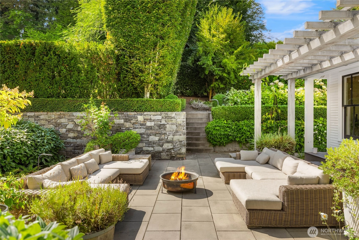
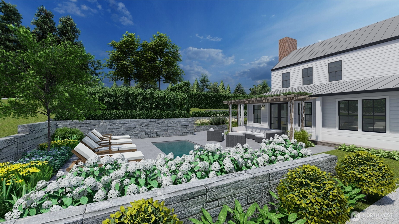
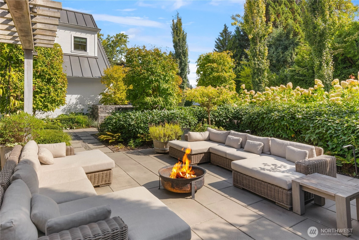
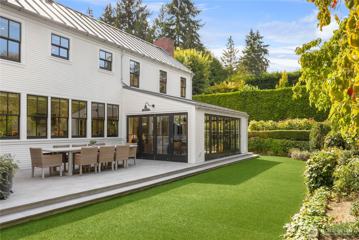
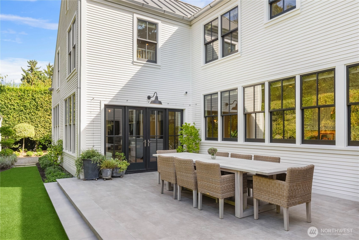
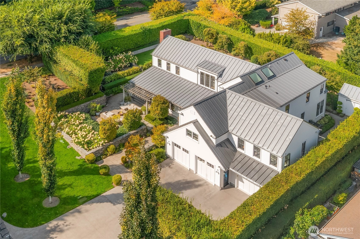
Sold
Closed October 15, 2025
$6,850,000
5 Bedrooms
3.75 Bathrooms
5,400 Sqft House
Built 2012
16,289 Sqft Lot
3-Car Garage
SALE HISTORY
List price was $7,350,000It took 19 days to go pending.
Then 14 days to close at $6,850,000
Closed at $1,269/SQFT.
Presenting The Evergreen Estate- A distinguished property merging high-quality interiors with lush gardens through demising walls of glass, creating a canvas for year-round living and entertaining. The Custom floorplan frames the kitchen as a central hub for daily life and grand entertainment. Original, handcrafted glass pendants, sculptural chandeliers, and custom-fabricated metal fixtures infuse each room with a distinct artistic identity. Spaces are creatively demised with transitions of custom porcelain tiles to French Oak, visually refreshing the senses. Outdoors, a culinary and entertainment hub springs alive with custom lighting where artful landscape plantings as art. A private, serene residence. Pool permits convey with home.
Offer Review
No offer review date was specified
Listing source NWMLS MLS #
2432595
Listed by
Sam Cunningham,
COMPASS
Buyer's broker
Scott Whittlesey,
Windermere Real Estate/East
SECOND
BDRM
BDRM
BDRM
BDRM
FULL
BATH
BATH
FULL
BATH
BATH
FULL
BATH
BATH
MAIN
BDRM
¾
BATH
Oct 17, 2025
Sold
$6,850,000
NWMLS #2432595 Annualized 7.9% / yr
Oct 01, 2025
Went Pending
$7,350,000
NWMLS #2432595
Sep 12, 2025
Listed
$7,350,000
NWMLS #2432595
Jul 18, 2013
Sold
$2,690,000
NWMLS #484464
Annualized 40.5% / yr
Dec 13, 2009
Sold
$790,000
Dec 13, 2009
Sold
$790,000
-
Sale Price$6,850,000
-
Closing DateOctober 15, 2025
-
Last List Price$7,350,000
-
Original PriceSame
-
List DateSeptember 12, 2025
-
Pending DateOctober 1, 2025
-
Days to go Pending19 days
-
$/sqft (Total)$1,269/sqft
-
$/sqft (Finished)$1,269/sqft
-
Listing Source
-
MLS Number2432595
-
Listing BrokerSam Cunningham
-
Listing OfficeCOMPASS
-
Buyer's BrokerScott Whittlesey
-
Buyer Broker's FirmWindermere Real Estate/East
-
Principal and Interest$35,908 / month
-
Property Taxes$2,987 / month
-
Homeowners Insurance$1,173 / month
-
TOTAL$40,068 / month
-
-
based on 20% down($1,370,000)
-
and a6.85% Interest Rate
-
About:All calculations are estimates only and provided by Mainview LLC. Actual amounts will vary.
-
Sqft (Total)5,400 sqft
-
Sqft (Finished)5,400 sqft
-
Sqft (Unfinished)None
-
Property TypeHouse
-
Sub Type2 Story
-
Bedrooms5 Bedrooms
-
Bathrooms3.75 Bathrooms
-
Lot16,289 sqft Lot
-
Lot Size SourcePublic Records
-
Lot #9-10
-
ProjectHerrons Add
-
Total Stories2 stories
-
BasementNone
-
Sqft SourceBuilder
-
2025 Property Taxes$35,849 / year
-
No Senior Exemption
-
CountyKing County
-
Parcel #3262300245
-
County Website
-
County Parcel Map
-
County GIS Map
-
AboutCounty links provided by Mainview LLC
-
School DistrictBellevue
-
ElementaryMedina Elem
-
MiddleChinook Mid
-
High SchoolBellevue High
-
HOA DuesUnspecified
-
Fees AssessedUnspecified
-
HOA Dues IncludeUnspecified
-
HOA ContactUnspecified
-
Management ContactUnspecified
-
Covered3-Car
-
TypesAttached Garage
-
Has GarageYes
-
Nbr of Assigned Spaces3
-
See Remarks
Territorial
-
Year Built2012
-
Home BuilderLochwood Lozier
-
IncludesCentral A/C
Forced Air
-
IncludesForced Air
-
FlooringCeramic Tile
Hardwood
Stone -
FeaturesBath Off Primary
Double Pane/Storm Window
Dining Room
Fireplace
French Doors
High Tech Cabling
Sauna
Security System
Skylight(s)
Sprinkler System
Vaulted Ceiling(s)
Walk-In Closet(s)
Wet Bar
Wine/Beverage Refrigerator
Wired for Generator
-
Lot FeaturesCorner Lot
Paved -
Site FeaturesCabana/Gazebo
Cable TV
Deck
Dog Run
Electric Car Charging
Fenced-Fully
Fenced-Partially
Gas Available
High Speed Internet
Irrigation
Outbuildings
Patio
Shop
Sprinkler System
-
IncludedDishwasher(s)
Disposal
Double Oven
Dryer(s)
Microwave(s)
Refrigerator(s)
Stove(s)/Range(s)
Washer(s)
-
Bank Owned (REO)No
-
EnergyElectric
Natural Gas -
SewerSewer Connected
-
Water SourceCommunity
-
WaterfrontNo
-
Air Conditioning (A/C)Yes
-
Buyer Broker's Compensation2.0%
-
MLS Area #Area 520
-
Number of Photos40
-
Last Modification TimeSaturday, November 15, 2025 4:04 AM
-
System Listing ID5482160
-
Closed2025-10-17 11:56:34
-
Pending Or Ctg2025-10-01 19:34:06
-
First For Sale2025-09-12 07:15:23
Listing details based on information submitted to the MLS GRID as of Saturday, November 15, 2025 4:04 AM.
All data is obtained from various
sources and may not have been verified by broker or MLS GRID. Supplied Open House Information is subject to change without notice. All information should be independently reviewed and verified for accuracy. Properties may or may not be listed by the office/agent presenting the information.
View
Sort
Sharing
Sold
October 15, 2025
$6,850,000
$7,350,000
5 BR
3.75 BA
5,400 SQFT
NWMLS #2432595.
Sam Cunningham,
COMPASS
|
Listing information is provided by the listing agent except as follows: BuilderB indicates
that our system has grouped this listing under a home builder name that doesn't match
the name provided
by the listing broker. DevelopmentD indicates
that our system has grouped this listing under a development name that doesn't match the name provided
by the listing broker.



