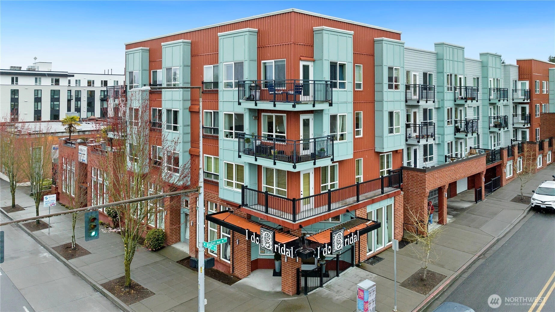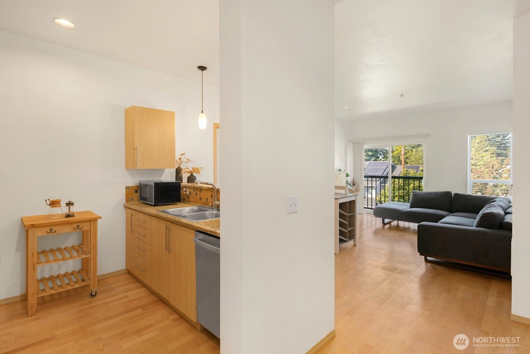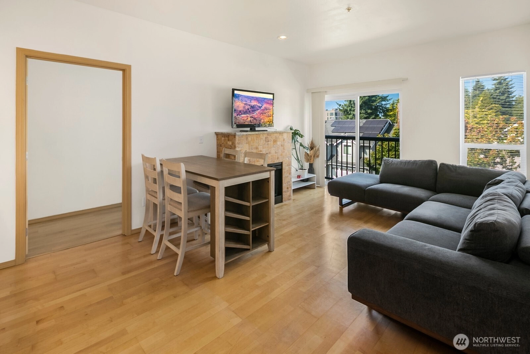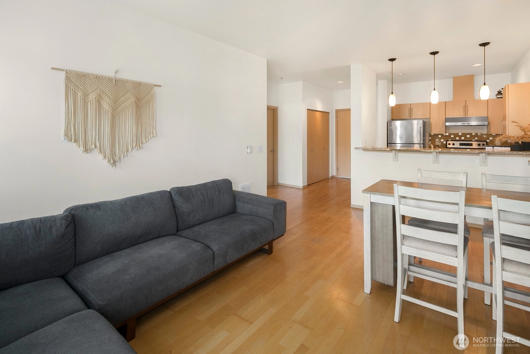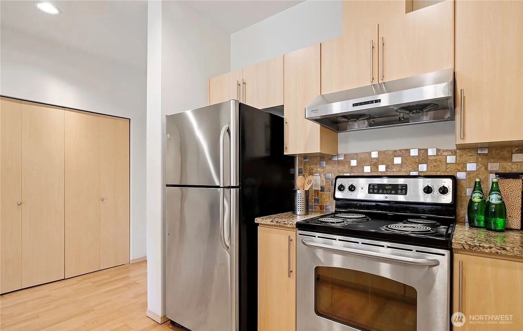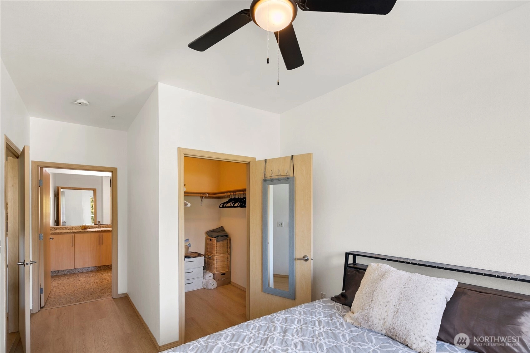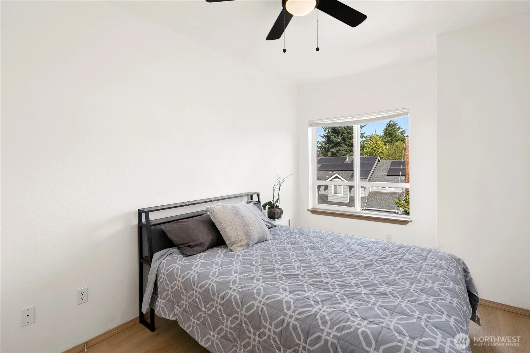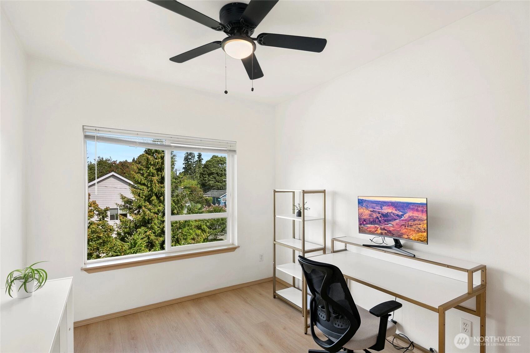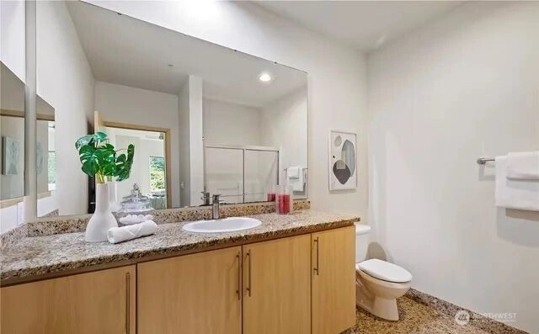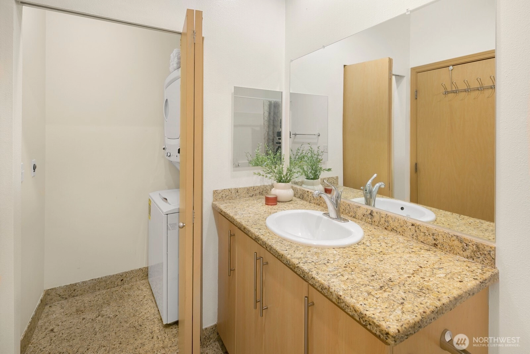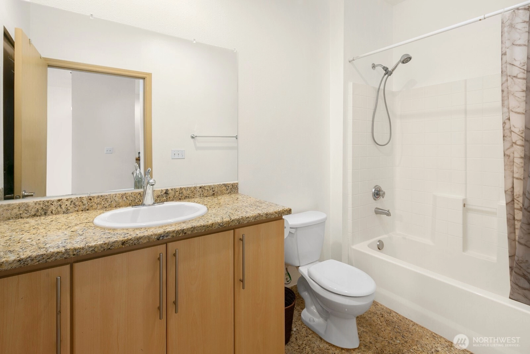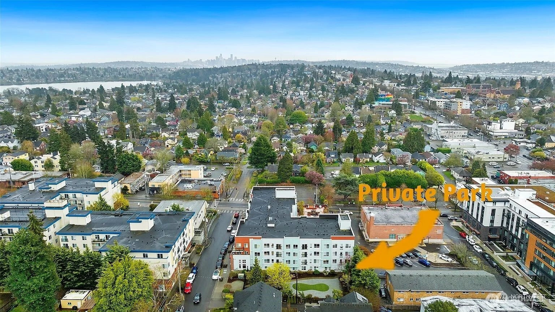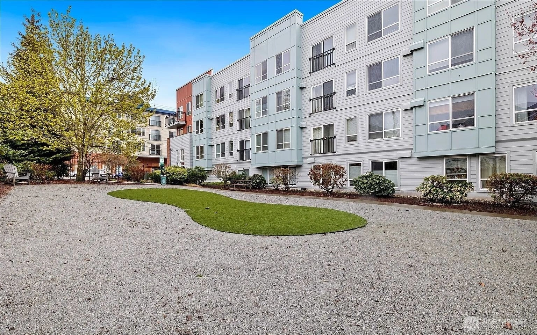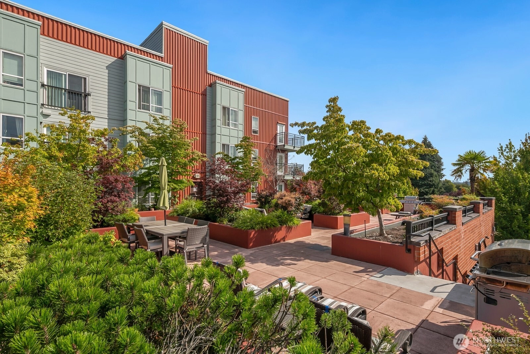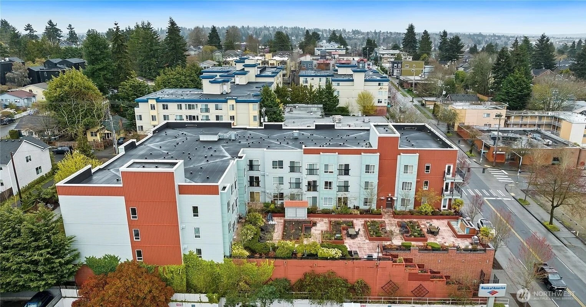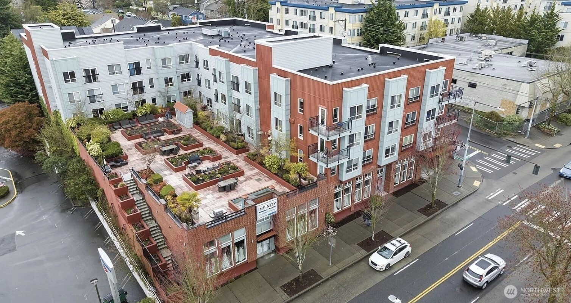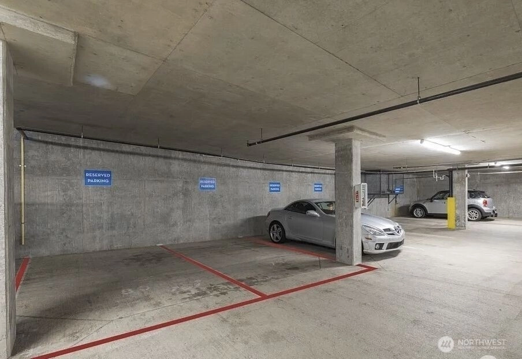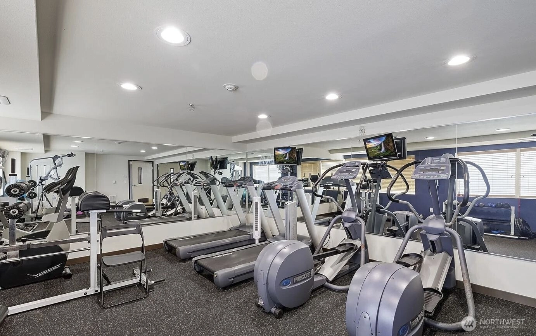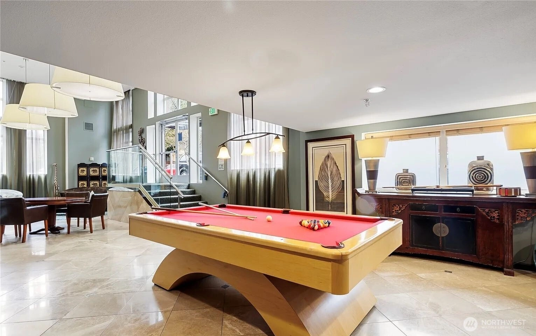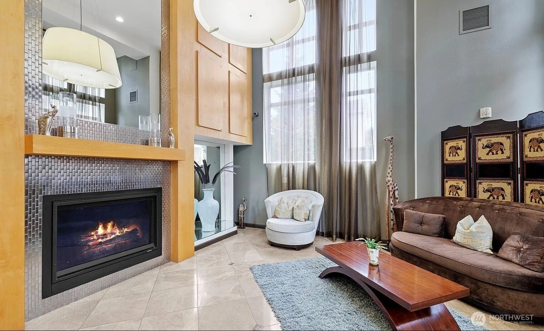- homeHome
- mapHomes For Sale
- Houses Only
- Condos Only
- New Construction
- Waterfront
- Land For Sale
- nature_peopleNeighborhoods
- businessCondo Buildings
Selling with Us
- roofingBuying with Us
About Us
- peopleOur Team
- perm_phone_msgContact Us
- location_cityCity List
- engineeringHome Builder List
- trending_upHome Price Index
- differenceCalculate Value Now
- monitoringAll Stats & Graphs
- starsPopular
- feedArticles
- calculateCalculators
- helpApp Support
- refreshReload App
Version: ...
to
Houses
Townhouses
Condos
Land
Price
to
SQFT
to
Bdrms
to
Baths
to
Lot
to
Yr Built
to
Sold
Listed within...
Listed at least...
Offer Review
New Construction
Waterfront
Short-Sales
REO
Parking
to
Unit Flr
to
Unit Nbr
Types
Listings
Neighborhoods
Complexes
Developments
Cities
Counties
Zip Codes
Neighborhood · Condo · Development
School District
Zip Code
City
County
Builder
Listing Numbers
Broker LAG
Display Settings
Boundary Lines
Labels
View
Sort
Sapphire /
#411
For Sale
64 Days Online
$514,900
Originally $524,900
2 Bedrooms
1.75 Bathrooms
925 Sqft Condo
Unit 411
Floor 4
Built 2006
2 Parking Spaces
HOA Dues $520 / month
Welcome to this spacious top-floor updated 2-bed 2-bath unit in the heart of Greenwood! Combining 9-foot ceiling height, abundant natural light, and a serene and tranquil setting, offers modern living w/ comfort and convenience. Upgraded bedroom floorings, new ceiling fans, fresh paint and 2024 GE appliances - move-in ready! The spacious primary suite offers a generous walk-in closet and en-suite bath, the second bedroom and full bath provide the perfect setup for guests or office. Don't miss the community patio (hidden gem), private dog park & 24hr fitness room! Tucked into a prime vibrant location, just blocks from amazing restaurants, grocery stores, and transit. Secured garage w/ 2 parking spots. Well managed HOA, no special assessments
Offer Review
Will review offers when submitted
Project
Shappire Condominiums
Listing source NWMLS MLS #
2433370
Listed by
Ana Vara,
Keller Williams North Seattle
Contact our
Greenwood
Real Estate Lead
MAIN
BDRM
BDRM
FULL
BATH
BATH
¾
BATH
Sep 24, 2025
Price Reduction arrow_downward
$514,900
NWMLS #2433370
Sep 13, 2025
Listed
$524,900
NWMLS #2433370
Jan 12, 2024
Sold
$540,000
NWMLS #2177712
Annualized 2.7% / yr
Jan 05, 2024
Went Pending
$538,800
Dec 16, 2023
Went Pending Inspection
$538,800
Nov 07, 2023
Listed
$538,800
Aug 16, 2023
Listed
$538,800
NWMLS #2148774
May 22, 2023
Price Reduction arrow_downward
$549,000
NWMLS #2060961
Apr 27, 2023
Listed
$560,000
NWMLS #2060961
Apr 11, 2023
Listed
$580,000
NWMLS #2054007
Aug 22, 2007
Sold
$348,000
-
StatusFor Sale
-
Price$514,900
-
Original Price$524,900
-
List DateSeptember 13, 2025
-
Last Status ChangeSeptember 13, 2025
-
Last UpdateNovember 5, 2025
-
Days on Market64 Days
-
Cumulative DOM64 Days
-
$/sqft (Total)$557/sqft
-
$/sqft (Finished)$557/sqft
-
Listing Source
-
MLS Number2433370
-
Listing BrokerAna Vara
-
Listing OfficeKeller Williams North Seattle
-
Principal and Interest$2,699 / month
-
HOA$520 / month
-
Property Taxes$357 / month
-
Homeowners Insurance$107 / month
-
TOTAL$3,683 / month
-
-
based on 20% down($102,980)
-
and a6.85% Interest Rate
-
About:All calculations are estimates only and provided by Mainview LLC. Actual amounts will vary.
-
Unit #411
-
Unit Floor4
-
Sqft (Total)925 sqft
-
Sqft (Finished)Unspecified
-
Sqft (Unfinished)None
-
Property TypeCondo
-
Sub TypeCondo (1 Level)
-
Bedrooms2 Bedrooms
-
Bathrooms1.75 Bathrooms
-
Lot SizeUnspecified
-
Lot Size SourceUnspecified
-
ProjectShappire Condominiums
-
Total Stories1 story
-
Sqft Source925
-
2025 Property Taxes$4,284 / year
-
No Senior Exemption
-
CountyKing County
-
Parcel #7559300490
-
County Website
-
County Parcel Map
-
County GIS Map
-
AboutCounty links provided by Mainview LLC
-
School DistrictSeattle
-
ElementaryGreenwood
-
MiddleRobert Eagle Staff Middle School
-
High SchoolIngraham High
-
HOA Dues$520 / month
-
Fees AssessedMonthly
-
HOA Dues IncludeCommon Area Maintenance
Lawn Service
Security
See Remarks
Sewer
Snow Removal
Trash
Water -
Pets AllowedYes
-
HOA ContactTRF Pacific. Call: Steph Tubb 206-960-4219
-
Management Contact
-
Community FeaturesCable TV
Club House
Elevator
Exercise Room
Fire Sprinklers
Game/Rec Rm
Garden Space
Gated
High Speed Int Avail
Lobby Entrance
Outside Entry
Playground
Rooftop Deck
See Remarks
-
NameShappire Condominiums
-
Units in Complex59
-
Units in Building58
-
Stories in Building4
-
Covered2-Car
-
TypesCommon Garage
-
Has GarageYes
-
Nbr of Assigned Spaces2
-
Parking Space Info79, 80
-
See Remarks
Territorial
-
Year Built2006
-
Home BuilderUnspecified
-
IncludesOther – See Remarks
-
IncludesForced Air
Wall Unit(s)
-
FlooringCeramic Tile
Laminate -
FeaturesCooking-Electric
Dryer-Electric
Insulated Windows
Primary Bathroom
Top Floor
Walk-In Closet(s)
Washer
Water Heater
-
Lot FeaturesPaved
-
IncludedDishwasher(s)
Disposal
Dryer(s)
Microwave(s)
Refrigerator(s)
See Remarks
Stove(s)/Range(s)
Washer(s)
-
3rd Party Approval Required)No
-
Bank Owned (REO)No
-
Complex FHA AvailabilityUnspecified
-
Potential TermsConventional
FHA
VA Loan
-
EnergyElectric
-
WaterfrontNo
-
Air Conditioning (A/C)Yes
-
Buyer Broker's Compensation3%
-
MLS Area #Area 705
-
Number of Photos20
-
Last Modification TimeTuesday, November 4, 2025 10:57 PM
-
System Listing ID5482771
-
Price Reduction2025-09-24 09:28:19
-
First For Sale2025-09-13 14:33:30
Listing details based on information submitted to the MLS GRID as of Tuesday, November 4, 2025 10:57 PM.
All data is obtained from various
sources and may not have been verified by broker or MLS GRID. Supplied Open House Information is subject to change without notice. All information should be independently reviewed and verified for accuracy. Properties may or may not be listed by the office/agent presenting the information.
View
Sort
Sharing
For Sale
64 Days Online
$514,900
▼ Price Reduction $10K
2 BR
1.75 BA
925 SQFT
Offer Review: Anytime
NWMLS #2433370.
Ana Vara,
Keller Williams North Seattle
|
Listing information is provided by the listing agent except as follows: BuilderB indicates
that our system has grouped this listing under a home builder name that doesn't match
the name provided
by the listing broker. DevelopmentD indicates
that our system has grouped this listing under a development name that doesn't match the name provided
by the listing broker.

