- homeHome
- mapHomes For Sale
- Houses Only
- Condos Only
- New Construction
- Waterfront
- Land For Sale
- nature_peopleNeighborhoods
- businessCondo Buildings
Selling with Us
- roofingBuying with Us
About Us
- peopleOur Team
- perm_phone_msgContact Us
- location_cityCity List
- engineeringHome Builder List
- trending_upHome Price Index
- differenceCalculate Value Now
- monitoringAll Stats & Graphs
- starsPopular
- feedArticles
- calculateCalculators
- helpApp Support
- refreshReload App
Version: ...
to
Houses
Townhouses
Condos
Land
Price
to
SQFT
to
Bdrms
to
Baths
to
Lot
to
Yr Built
to
Sold
Listed within...
Listed at least...
Offer Review
New Construction
Waterfront
Short-Sales
REO
Parking
to
Unit Flr
to
Unit Nbr
Types
Listings
Neighborhoods
Complexes
Developments
Cities
Counties
Zip Codes
Neighborhood · Condo · Development
School District
Zip Code
City
County
Builder
Listing Numbers
Broker LAG
Display Settings
Boundary Lines
Labels
View
Sort
Chelsea Manor /
#5
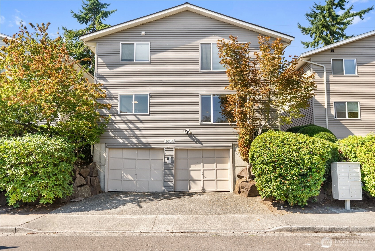
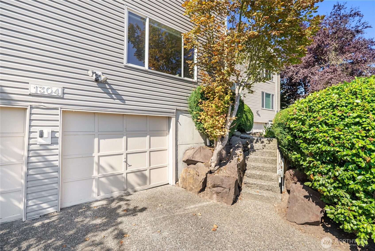
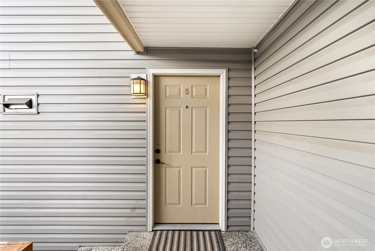
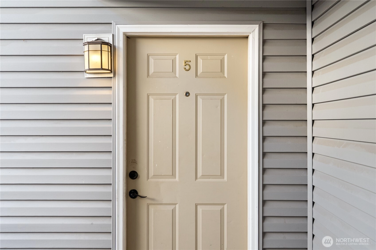
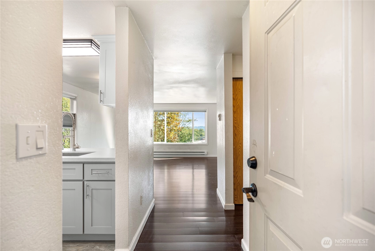
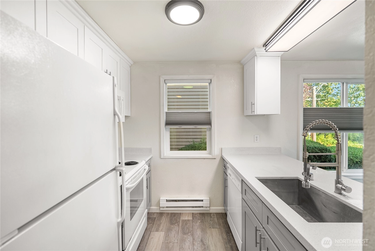
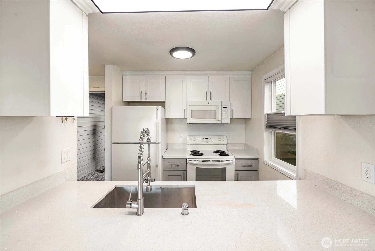
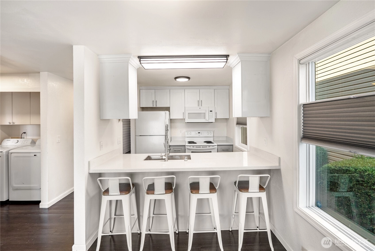
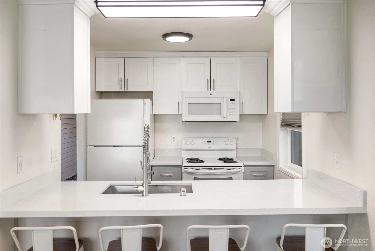
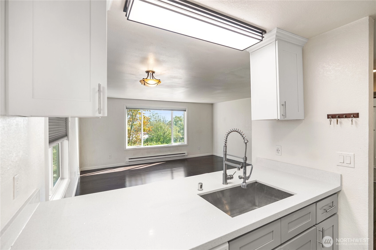
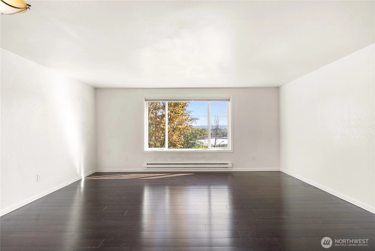
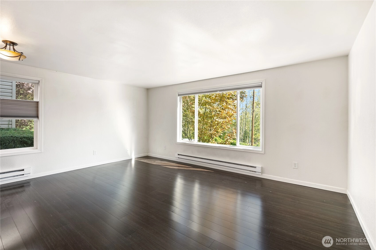
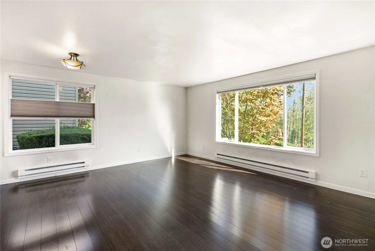
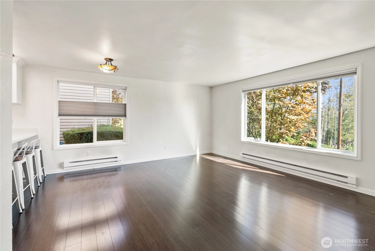
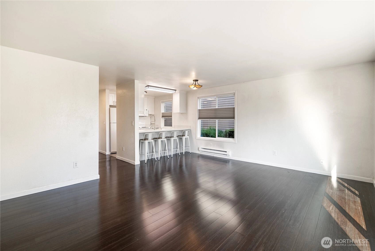
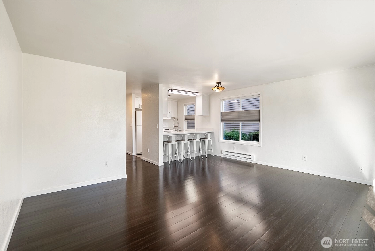
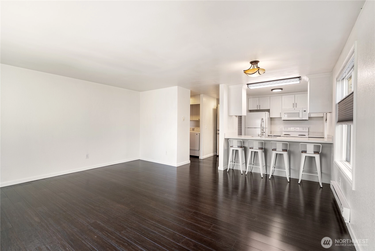
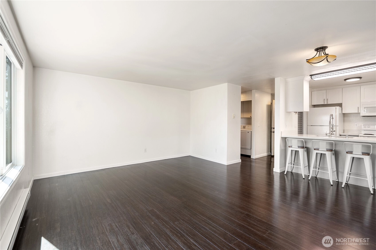
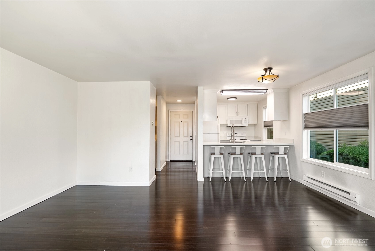
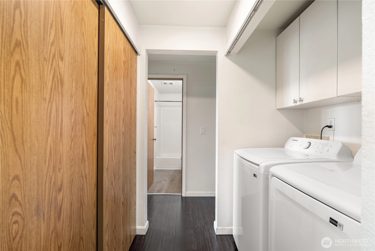
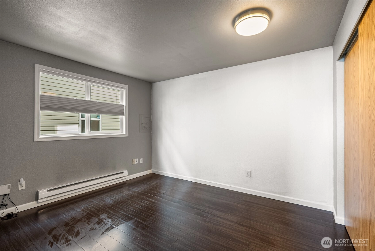
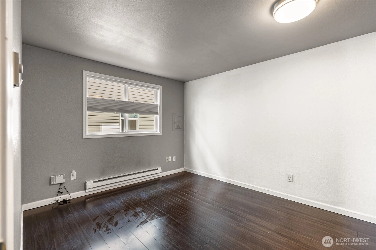
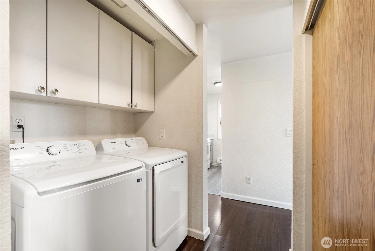
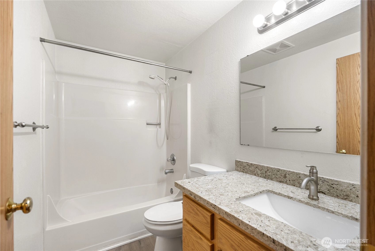
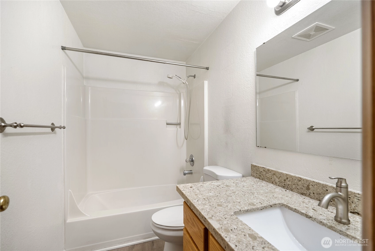
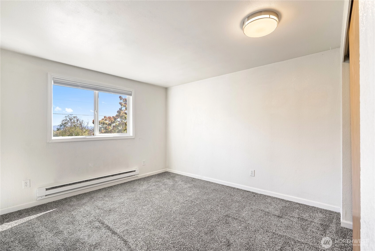
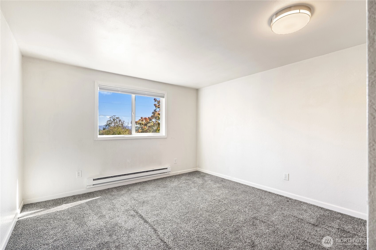
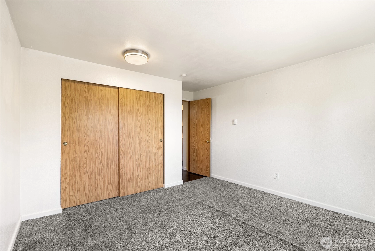
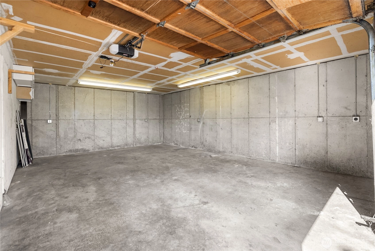
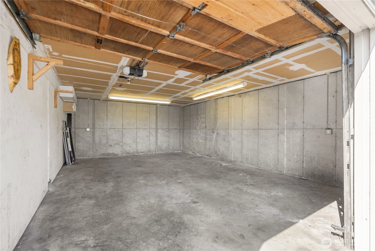
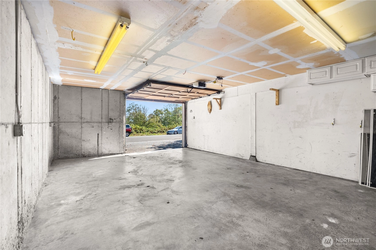
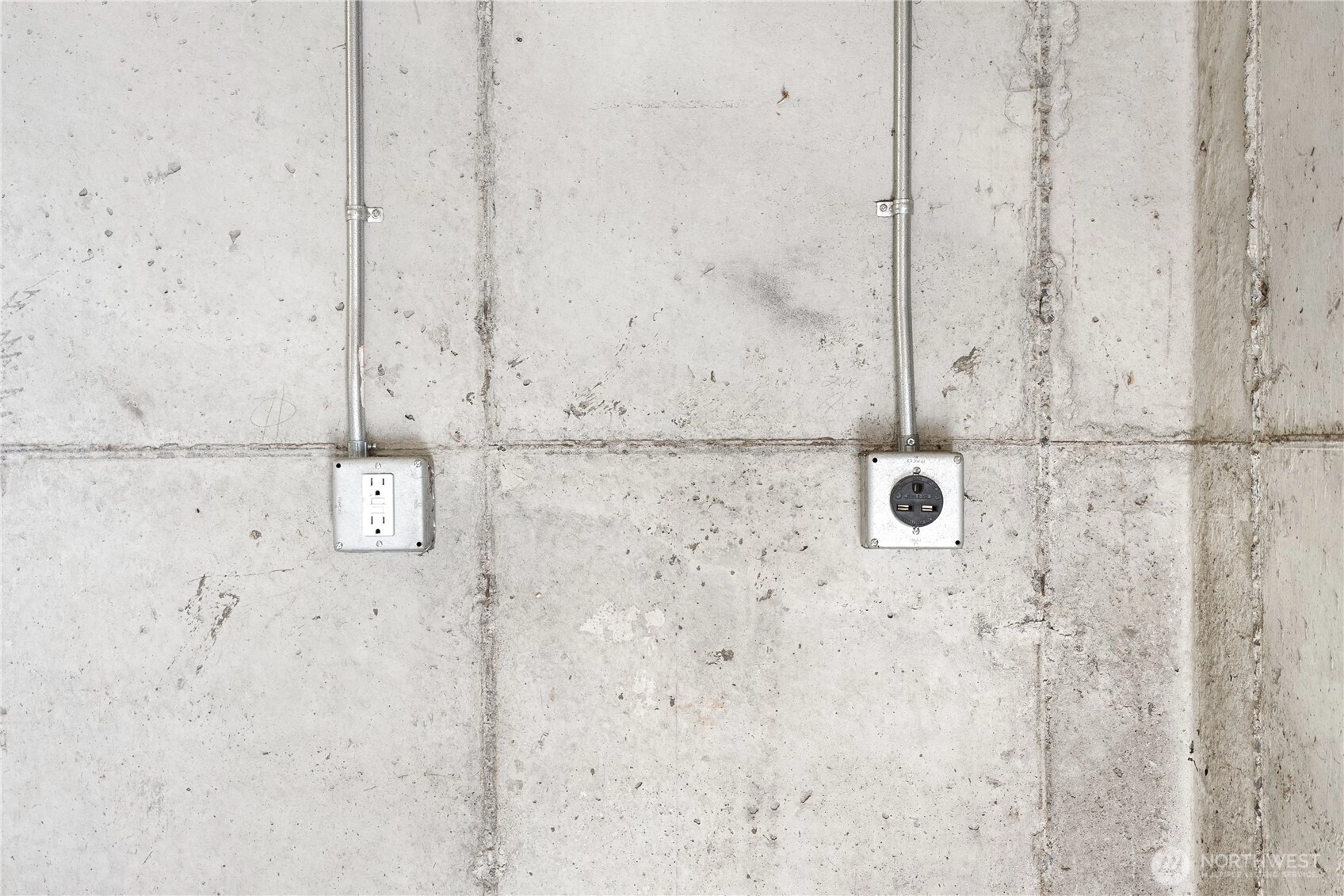
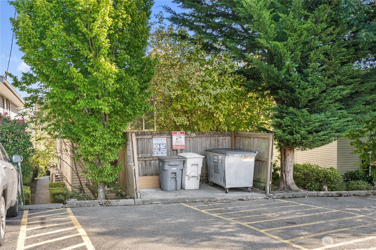
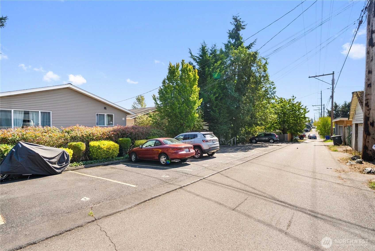
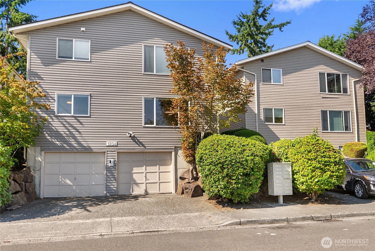
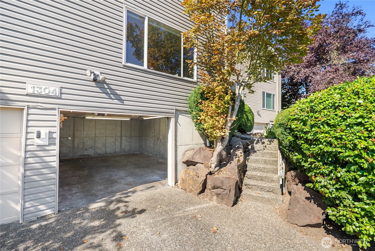
▼ Recently Reduced $25K
For Sale
14 Days Online
$325,000
Originally $350,000
2 Bedrooms
1 Bathroom
804 Sqft Condo
Unit 5
Floor 1
Built 1985
1 Parking Space
HOA Dues $385 / month
Bank Owned Property (REO)
Bright and well-cared-for end-unit condo in North Everett with mountain views and beautiful sunrises. This 2-bedroom home offers an inviting eat-in kitchen, bamboo flooring, and washer/dryer hookups with appliances included. Reserved parking plus your own garage and driveway provide added convenience and storage. Enjoy the ease of nearby shopping, Everett Community College, Providence Hospital, and quick I-5 access. HOA covers water, sewer, garbage, landscaping, earthquake, and exterior insurance—low-maintenance living at its best. WELCOME HOME!
Offer Review
Will review offers when submitted
Project
Chelsea Manor
Listing source NWMLS MLS #
2434634
Listed by
Jake Robinett,
John L. Scott Lake Stevens
Saturday
Oct 4, 2025
12pm - 2pm
We don't currently have a buyer representative
in this area. To be sure that you're getting objective advice, we always suggest buyers work with their
own agent, someone who is not affiliated with the seller.
MAIN
BDRM
BDRM
FULL
BATH
BATH
Sep 30, 2025
Price Reduction arrow_downward
$325,000
Sep 17, 2025
Listed
$350,000
Sep 30, 2025
Price Reduction arrow_downward
$325,000
NWMLS #2434634
Sep 17, 2025
Listed
$350,000
NWMLS #2434634
Aug 19, 2021
Sold
$260,000
NWMLS #1813534
Annualized 10.7% / yr
Jul 29, 2021
Listed
$260,000
Sep 28, 2017
Sold
$175,000
NWMLS #1176399
Annualized 3.3% / yr
Oct 16, 2005
Sold
$119,000
-
StatusFor Sale
-
Price$325,000
-
Original Price$350,000
-
List DateSeptember 17, 2025
-
Last Status ChangeSeptember 17, 2025
-
Last UpdateOctober 1, 2025
-
Days on Market14 Days
-
Cumulative DOM15 Days
-
$/sqft (Total)$404/sqft
-
$/sqft (Finished)$404/sqft
-
Listing Source
-
MLS Number2434634
-
Listing BrokerJake Robinett
-
Listing OfficeJohn L. Scott Lake Stevens
-
Principal and Interest$1,704 / month
-
HOA$385 / month
-
Property Taxes$172 / month
-
Homeowners Insurance$82 / month
-
TOTAL$2,343 / month
-
-
based on 20% down($65,000)
-
and a6.85% Interest Rate
-
About:All calculations are estimates only and provided by Mainview LLC. Actual amounts will vary.
-
Unit #5
-
Unit Floor1
-
Sqft (Total)804 sqft
-
Sqft (Finished)Unspecified
-
Sqft (Unfinished)None
-
Property TypeCondo
-
Sub TypeCondo (1 Level)
-
Bedrooms2 Bedrooms
-
Bathrooms1 Bathroom
-
Lot SizeUnspecified
-
Lot Size SourceUnspecified
-
ProjectChelsea Manor
-
Total Stories1 story
-
Sqft SourcePublic Records
-
2025 Property Taxes$2,066 / year
-
No Senior Exemption
-
CountySnohomish County
-
Parcel #00787700000500
-
County Website
-
County Parcel Map
-
County GIS MapUnspecified
-
AboutCounty links provided by Mainview LLC
-
School DistrictEverett
-
ElementaryBuyer To Verify
-
MiddleBuyer To Verify
-
High SchoolBuyer To Verify
-
HOA Dues$385 / month
-
Fees AssessedMonthly
-
HOA Dues IncludeCommon Area Maintenance
Lawn Service
Sewer
Trash
Water -
Pets AllowedSee Remarks
-
HOA ContactAlderwood Property Mang. 425-876-0263
-
Management Contact
-
Community FeaturesOutside Entry
-
NameChelsea Manor
-
Units in Complex12
-
Units in Building4
-
Stories in Building2
-
TypesIndividual Garage
Off Street
Uncovered -
Has GarageYes
-
Nbr of Assigned Spaces1
-
Parking Space Info5
-
Mountain(s)
Territorial
-
Year Built1985
-
Home BuilderUnspecified
-
IncludesNone
-
IncludesBaseboard
-
FlooringBamboo/Cork
Vinyl Plank
Carpet -
FeaturesCooking-Electric
Dryer-Electric
End Unit
Washer
Water Heater
-
Lot FeaturesCurbs
Paved
Sidewalk
-
IncludedDishwasher(s)
Dryer(s)
Microwave(s)
Refrigerator(s)
Stove(s)/Range(s)
Washer(s)
-
3rd Party Approval Required)No
-
Bank Owned (REO)Yes
-
Complex FHA AvailabilityUnspecified
-
Potential TermsCash Out
Conventional
FHA
VA Loan
-
EnergyElectric
-
WaterfrontNo
-
Air Conditioning (A/C)No
-
Buyer Broker's Compensation2.5%
-
MLS Area #Area 740
-
Number of Photos36
-
Last Modification TimeWednesday, October 1, 2025 11:10 AM
-
System Listing ID5483526
-
Public Open Houses2025-10-01 11:25:09
-
Price Reduction2025-10-01 05:24:14
-
First For Sale2025-09-17 11:02:59
Listing details based on information submitted to the MLS GRID as of Wednesday, October 1, 2025 11:10 AM.
All data is obtained from various
sources and may not have been verified by broker or MLS GRID. Supplied Open House Information is subject to change without notice. All information should be independently reviewed and verified for accuracy. Properties may or may not be listed by the office/agent presenting the information.
View
Sort
Sharing
OPEN
For Sale
14 Days Online
$325,000
2 BR
1 BA
804 SQFT
OPEN HOUSES
Saturday
Oct 4, 2025
12pm - 2pm
Offer Review: Anytime
NWMLS #2434634.
Jake Robinett,
John L. Scott Lake Stevens
|
Listing information is provided by the listing agent except as follows: BuilderB indicates
that our system has grouped this listing under a home builder name that doesn't match
the name provided
by the listing broker. DevelopmentD indicates
that our system has grouped this listing under a development name that doesn't match the name provided
by the listing broker.


