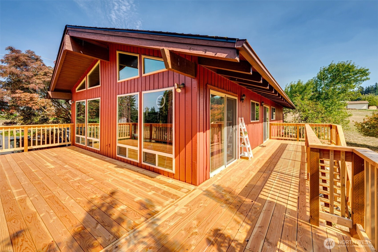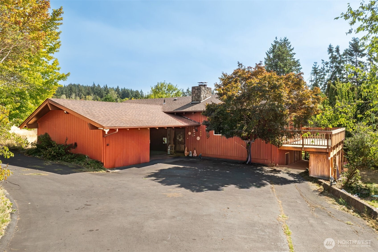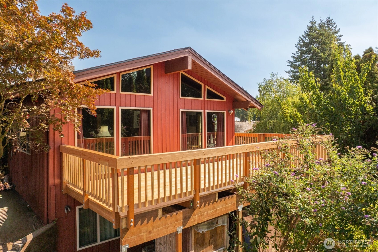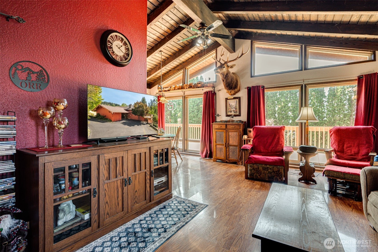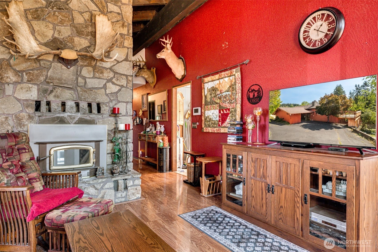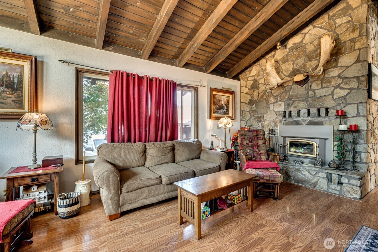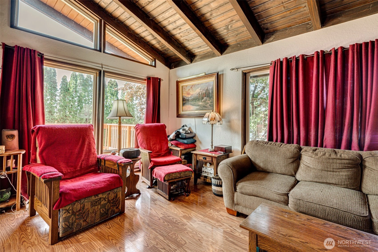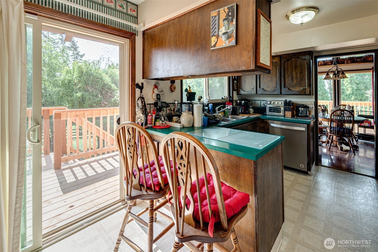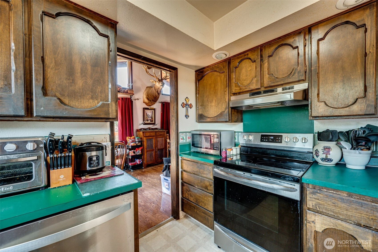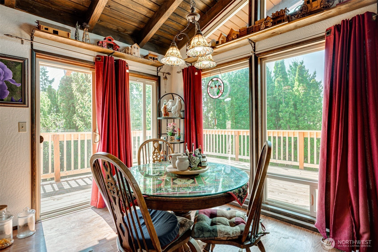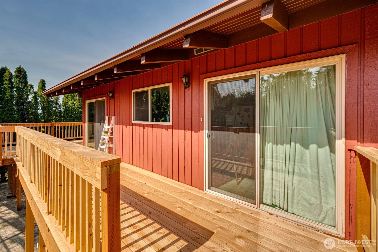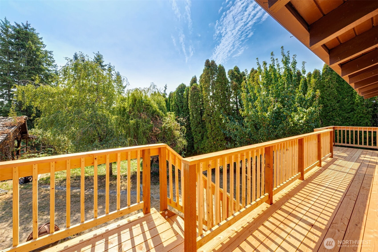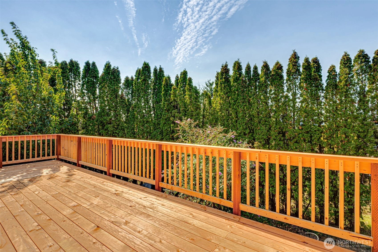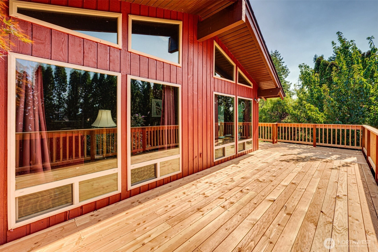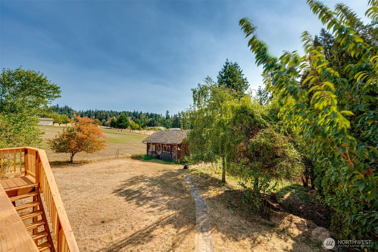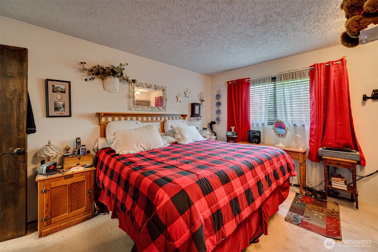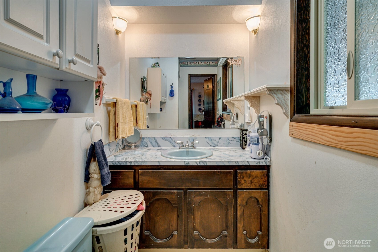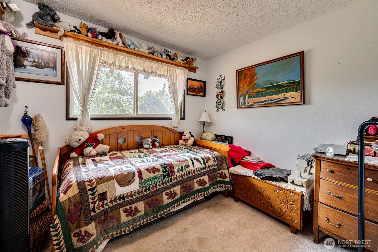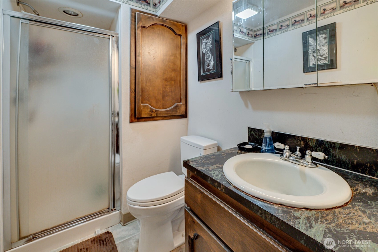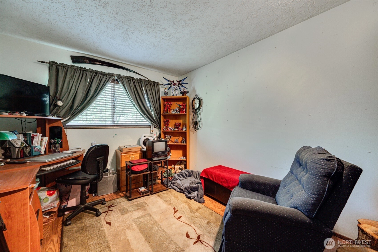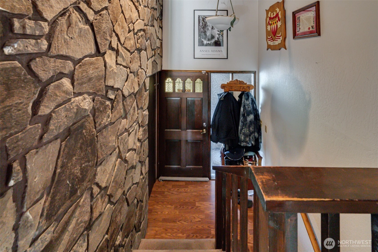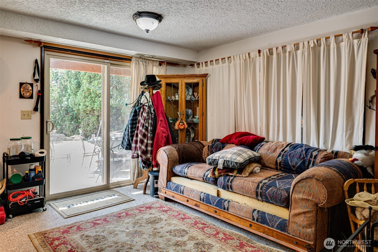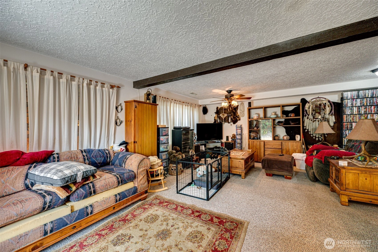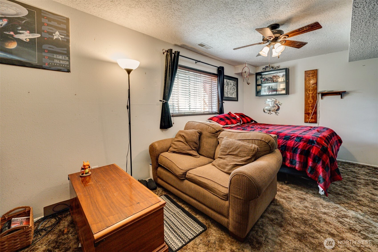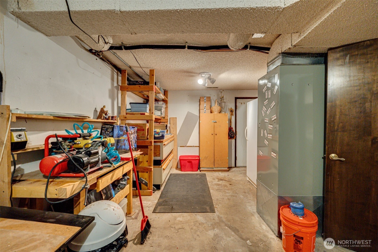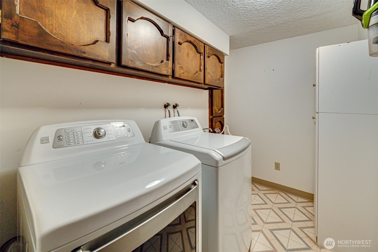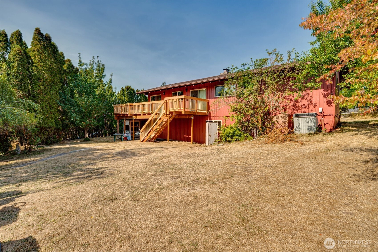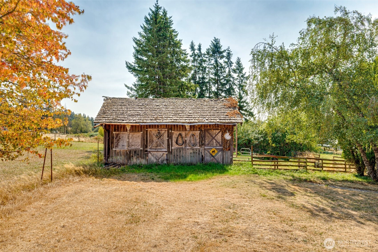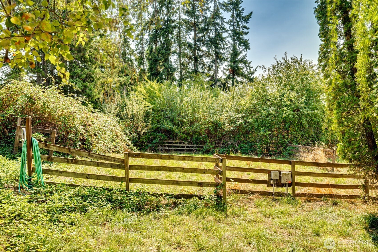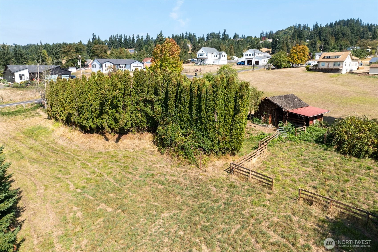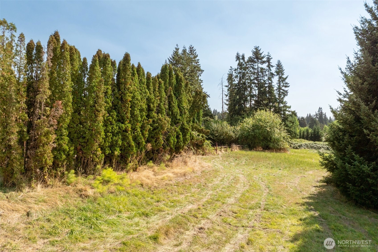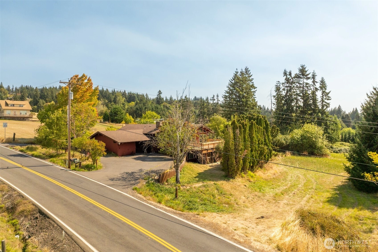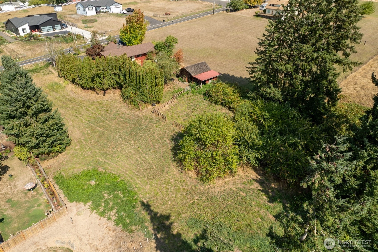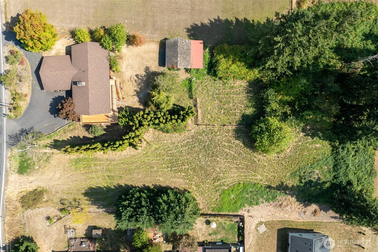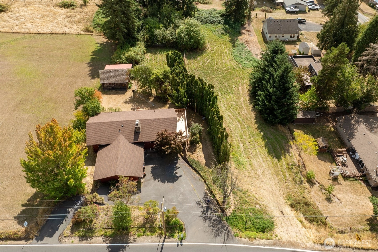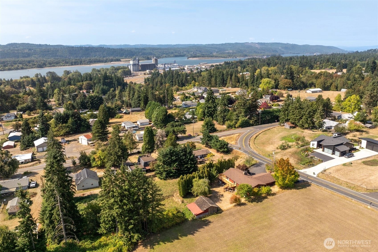- homeHome
- mapHomes For Sale
- Houses Only
- Condos Only
- New Construction
- Waterfront
- Land For Sale
- nature_peopleNeighborhoods
- businessCondo Buildings
Selling with Us
- roofingBuying with Us
About Us
- peopleOur Team
- perm_phone_msgContact Us
- location_cityCity List
- engineeringHome Builder List
- trending_upHome Price Index
- differenceCalculate Value Now
- monitoringAll Stats & Graphs
- starsPopular
- feedArticles
- calculateCalculators
- helpApp Support
- refreshReload App
Version: ...
to
Houses
Townhouses
Condos
Land
Price
to
SQFT
to
Bdrms
to
Baths
to
Lot
to
Yr Built
to
Sold
Listed within...
Listed at least...
Offer Review
New Construction
Waterfront
Short-Sales
REO
Parking
to
Unit Flr
to
Unit Nbr
Types
Listings
Neighborhoods
Complexes
Developments
Cities
Counties
Zip Codes
Neighborhood · Condo · Development
School District
Zip Code
City
County
Builder
Listing Numbers
Broker LAG
Display Settings
Boundary Lines
Labels
View
Sort
Pending
Went pending in 130 days
$569,900
4 Bedrooms
2.5 Bathrooms
2,544 Sqft House
Built 1976
1 Acre Lot
2-Car Garage
The seller has reached an agreement with a buyer to sell this property.
If things go as planned, the sale
will become final in the near future.
The buyer and seller have agreed on a price
but it's not public until the sale closes. The last published list price was $569,900.
So much potential with over 2,500 sq. ft. of living space for you to make your own! Vaulted great room features a stunning floor-to-ceiling rock fireplace and flows into the dining room, highlighted by a wall of windows to take in the surroundings. Brand-new exterior paint and a brand-new expansive wrap-around wood deck! Newer roof and windows! Heat pump for efficient heating and cooling year-round. The barn and pasture provide space for livestock or simply room to spread out. Enjoy plum, cherry, and apple trees, plus room for a garden or hobby farm. The fully finished basement offers excellent potential for a separate living area or multi-generational living.
Offer Review
No offer review date was specified
Listing source NWMLS MLS #
2435142
Listed by
Karly Bordak,
The Bordak Group, LLC
Vicky Davis, The Bordak Group, LLC
We don't currently have a buyer representative
in this area. To be sure that you're getting objective advice, we always suggest buyers work with their
own agent, someone who is not affiliated with the seller.
SECOND
MAIN
BDRM
BDRM
BDRM
FULL
BATH
BATH
¾
BATHLOWER
BDRM
¾
BATH
Jan 28, 2026
Went Pending
$569,900
NWMLS #2435142
Sep 20, 2025
Listed
$569,900
NWMLS #2435142
Aug 29, 2001
Sold
$189,000
NWMLS #21044669
-
StatusPending
-
Last Listed Price$569,900
-
Original PriceSame as current
-
List DateSeptember 20, 2025
-
Last Status ChangeJanuary 29, 2026
-
Last UpdateJanuary 29, 2026
-
Days on Market138 Days
-
Cumulative DOM130 Days
-
Pending DateJanuary 28, 2026
-
Days to go Pending130
-
$/sqft (Total)$224/sqft
-
$/sqft (Finished)$224/sqft
-
Listing Source
-
MLS Number2435142
-
Listing BrokerKarly Bordak
-
Listing OfficeThe Bordak Group, LLC
-
Principal and Interest$2,987 / month
-
Property Taxes$359 / month
-
Homeowners Insurance$117 / month
-
TOTAL$3,463 / month
-
-
based on 20% down($113,980)
-
and a6.85% Interest Rate
-
About:All calculations are estimates only and provided by Mainview LLC. Actual amounts will vary.
-
Sqft (Total)2,544 sqft
-
Sqft (Finished)2,544 sqft
-
Sqft (Unfinished)None
-
Property TypeHouse
-
Sub TypeSplit Entry
-
Bedrooms4 Bedrooms
-
Bathrooms2.5 Bathrooms
-
Lot1 Acre Lot
-
Lot Size SourceGIS
-
Lot #Unspecified
-
ProjectUnspecified
-
Total Stories2 stories
-
BasementFinished
-
Sqft SourceGIS
-
2024 Property Taxes$4,304 / year
-
No Senior Exemption
-
CountyCowlitz County
-
Parcel #WC2805013
-
County WebsiteUnspecified
-
County Parcel MapUnspecified
-
County GIS MapUnspecified
-
AboutCounty links provided by Mainview LLC
-
School DistrictKalama
-
ElementaryKalama Elem
-
MiddleKalama Jnr Snr High
-
High SchoolKalama Jnr Snr High
-
HOA DuesUnspecified
-
Fees AssessedUnspecified
-
HOA Dues IncludeUnspecified
-
HOA ContactUnspecified
-
Management Contact
-
Covered2-Car
-
TypesAttached Carport
Driveway
RV Parking -
Has GarageYes
-
Nbr of Assigned Spaces2
-
Territorial
-
Year Built1976
-
Home BuilderUnspecified
-
IncludesHeat Pump
-
IncludesHeat Pump
-
FlooringLaminate
Vinyl
Carpet -
FeaturesBath Off Primary
Ceiling Fan(s)
Double Pane/Storm Window
Dining Room
Fireplace
Vaulted Ceiling(s)
Water Heater
-
Lot FeaturesCorner Lot
Paved -
Site FeaturesBarn
Deck
Fenced-Partially
High Speed Internet
Outbuildings
Patio
RV Parking
-
IncludedDishwasher(s)
Refrigerator(s)
Stove(s)/Range(s)
-
3rd Party Approval Required)No
-
Bank Owned (REO)No
-
Complex FHA AvailabilityUnspecified
-
Potential TermsCash Out
Conventional
FHA
VA Loan
-
EnergyElectric
Wood -
SewerSeptic Tank
-
Water SourcePublic
-
WaterfrontNo
-
Air Conditioning (A/C)Yes
-
Buyer Broker's Compensation2.25%
-
MLS Area #Area 420
-
Number of Photos36
-
Last Modification TimeWednesday, January 28, 2026 8:02 PM
-
System Listing ID5485213
-
Pending Or Ctg2026-01-28 20:10:30
-
First For Sale2025-09-20 09:55:03
Listing details based on information submitted to the MLS GRID as of Wednesday, January 28, 2026 8:02 PM.
All data is obtained from various
sources and may not have been verified by broker or MLS GRID. Supplied Open House Information is subject to change without notice. All information should be independently reviewed and verified for accuracy. Properties may or may not be listed by the office/agent presenting the information.
View
Sort
Sharing
Pending
January 28, 2026
$569,900
4 BR
2.5 BA
2,544 SQFT
NWMLS #2435142.
Karly Bordak,
The Bordak Group, LLC
|
Listing information is provided by the listing agent except as follows: BuilderB indicates
that our system has grouped this listing under a home builder name that doesn't match
the name provided
by the listing broker. DevelopmentD indicates
that our system has grouped this listing under a development name that doesn't match the name provided
by the listing broker.

