- homeHome
- mapHomes For Sale
- Houses Only
- Condos Only
- New Construction
- Waterfront
- Land For Sale
- nature_peopleNeighborhoods
- businessCondo Buildings
Selling with Us
- roofingBuying with Us
About Us
- peopleOur Team
- perm_phone_msgContact Us
- location_cityCity List
- engineeringHome Builder List
- trending_upHome Price Index
- differenceCalculate Value Now
- monitoringAll Stats & Graphs
- starsPopular
- feedArticles
- calculateCalculators
- helpApp Support
- refreshReload App
Version: ...
to
Houses
Townhouses
Condos
Land
Price
to
SQFT
to
Bdrms
to
Baths
to
Lot
to
Yr Built
to
Sold
Listed within...
Listed at least...
Offer Review
New Construction
Waterfront
Short-Sales
REO
Parking
to
Unit Flr
to
Unit Nbr
Types
Listings
Neighborhoods
Complexes
Developments
Cities
Counties
Zip Codes
Neighborhood · Condo · Development
School District
Zip Code
City
County
Builder
Listing Numbers
Broker LAG
Display Settings
Boundary Lines
Labels
View
Sort
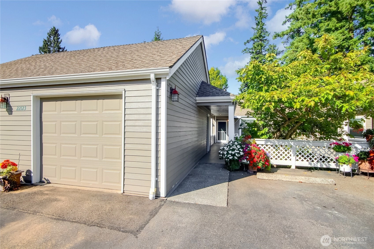
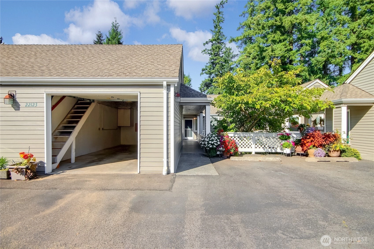
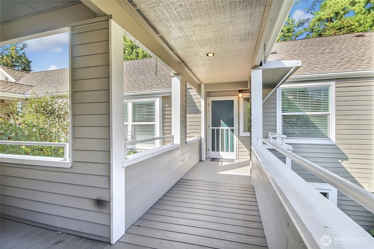
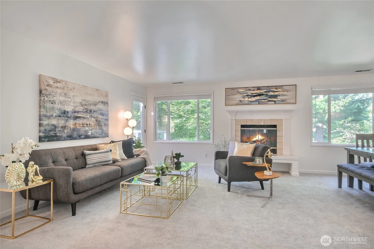
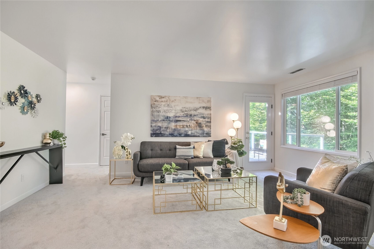
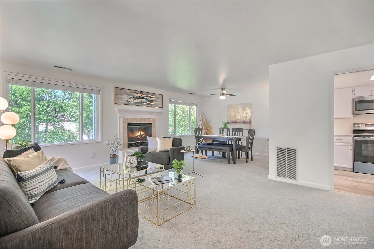
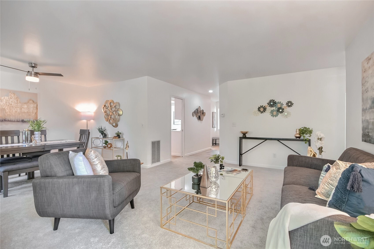
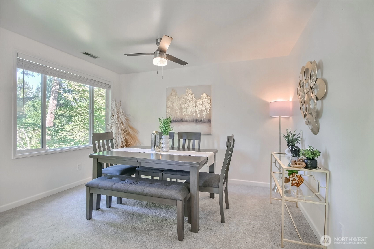
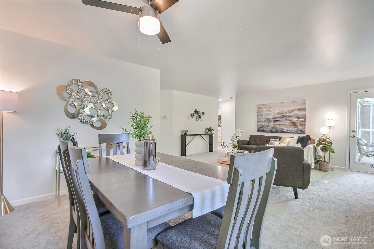
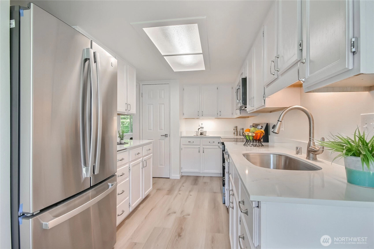
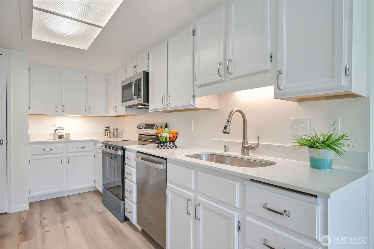
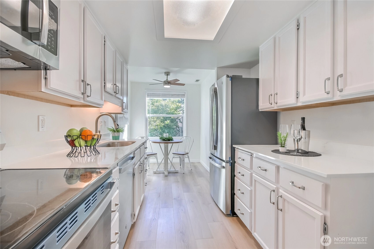
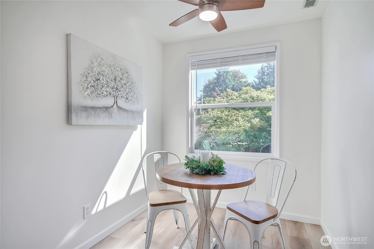
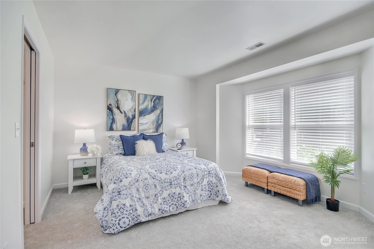
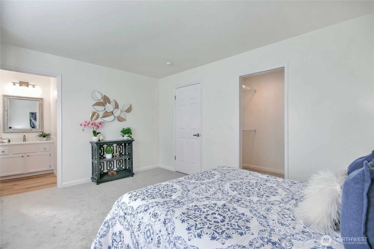
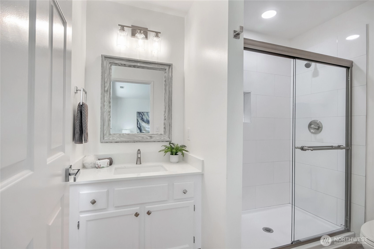
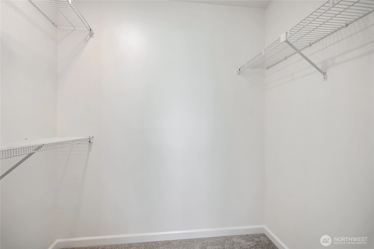
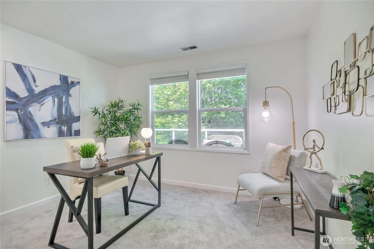
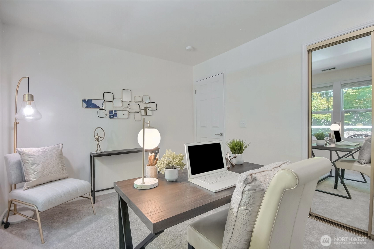
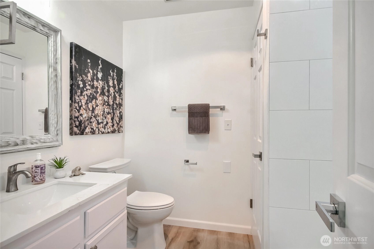
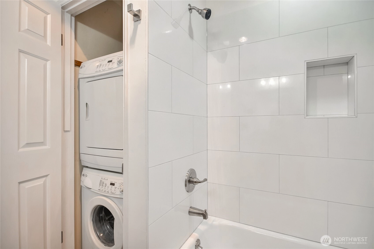
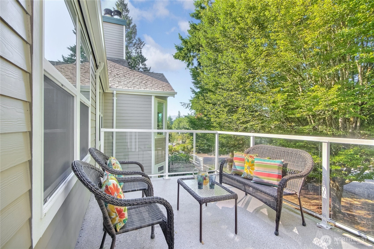
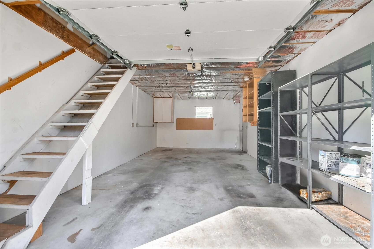
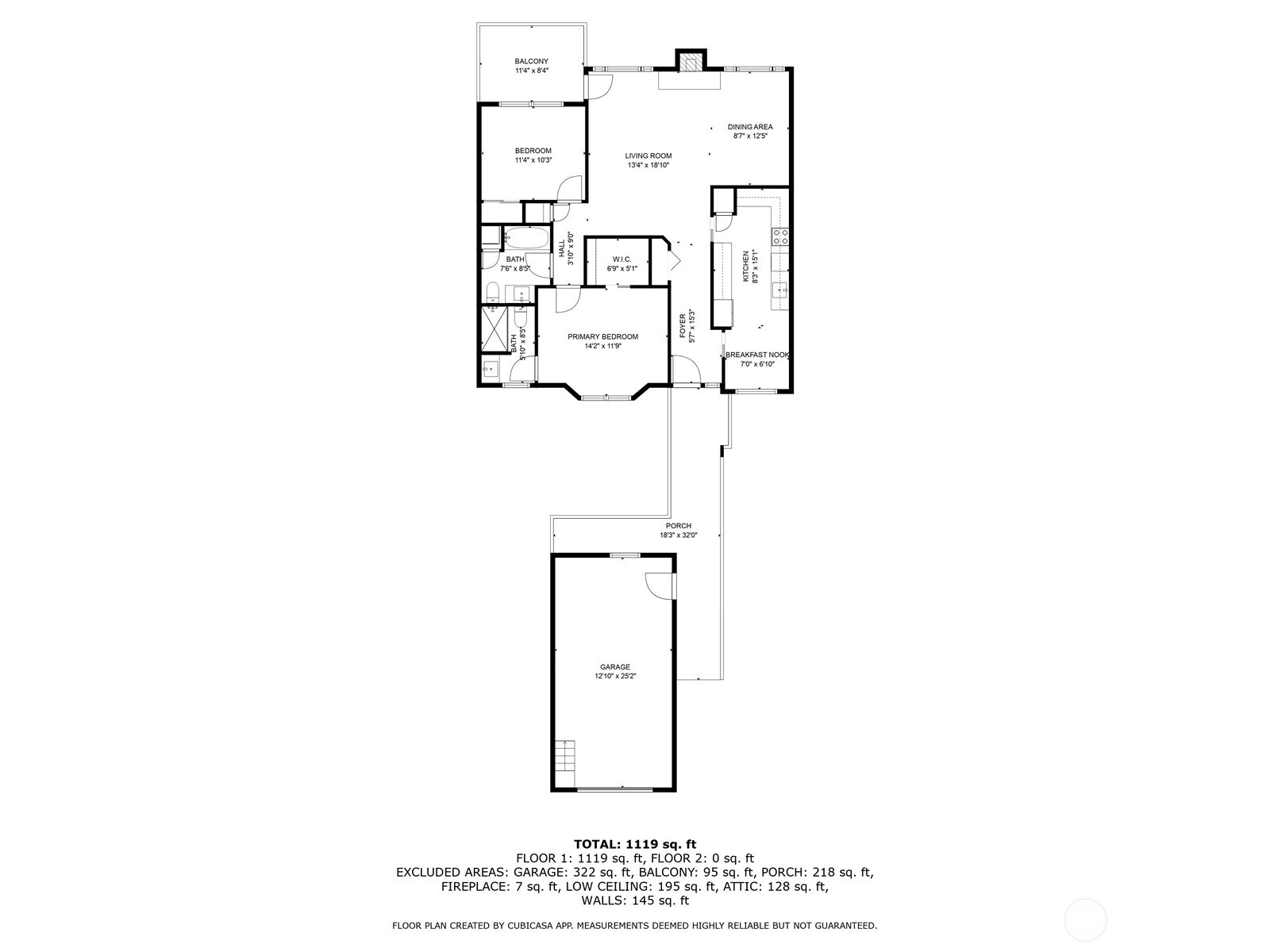
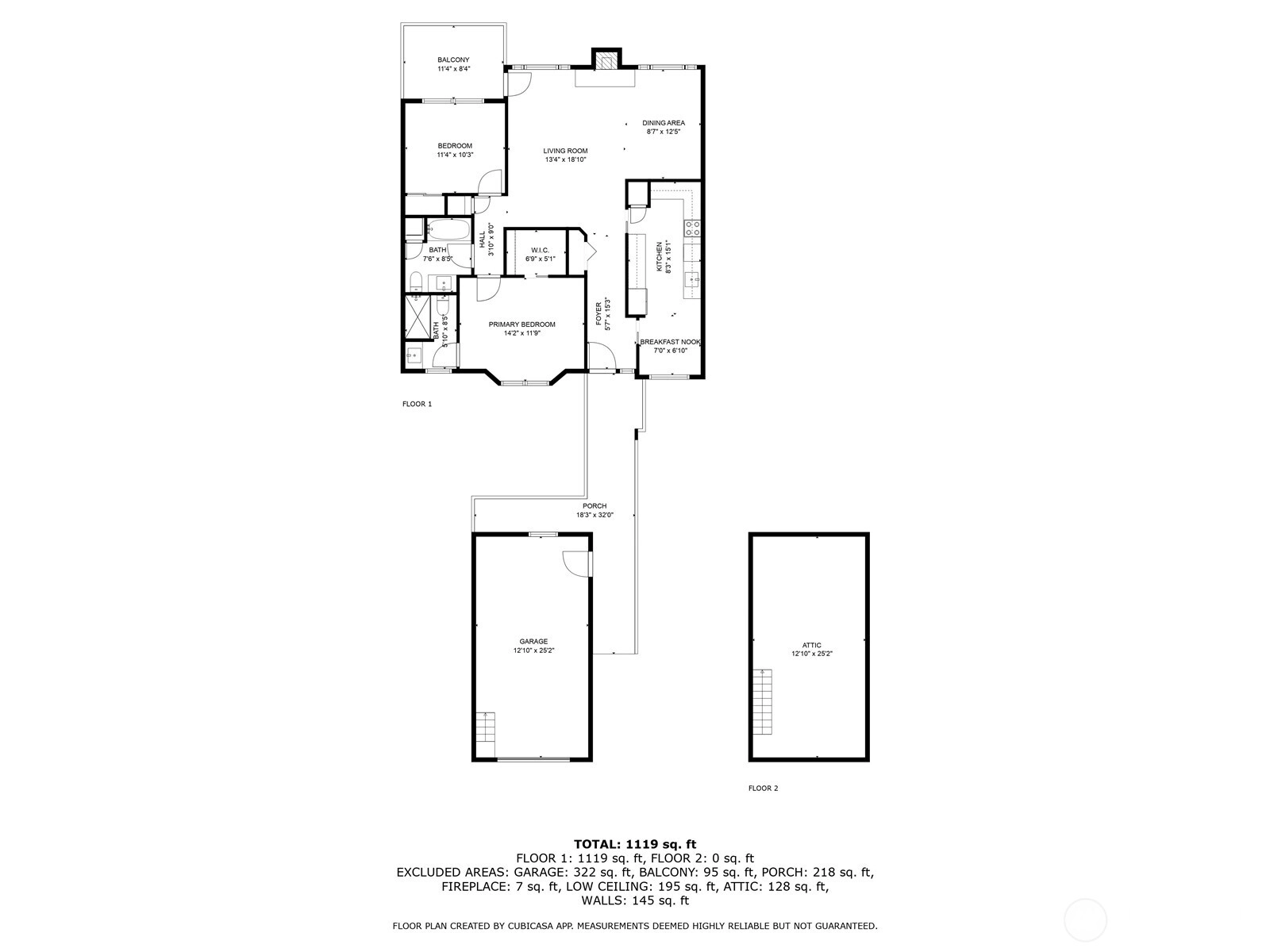
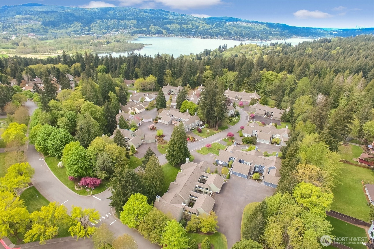
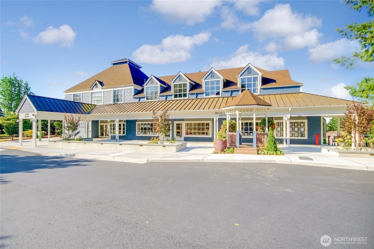
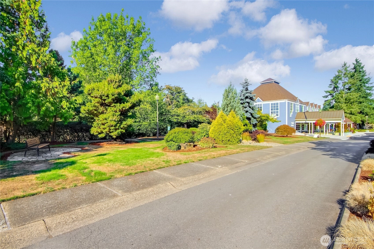
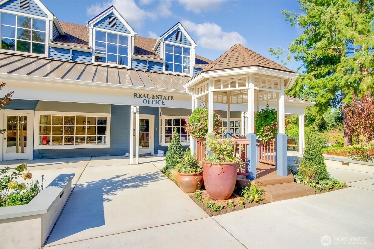
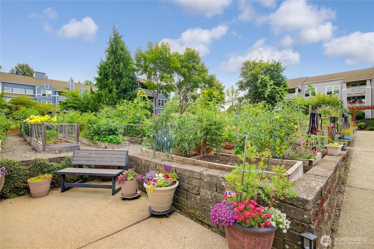
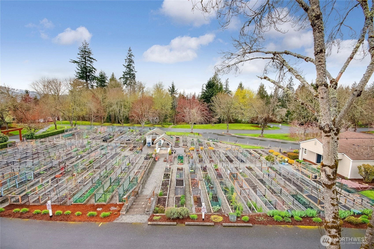
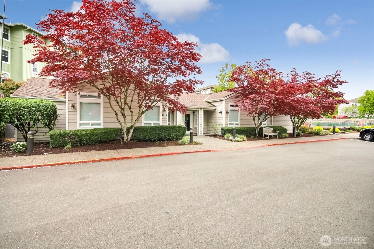
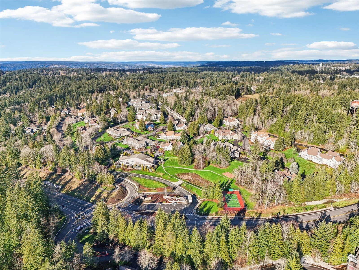
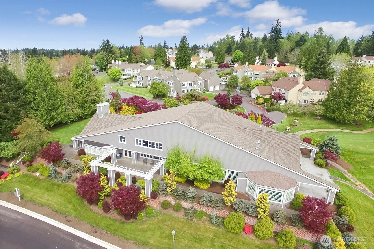
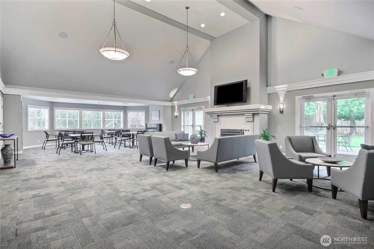
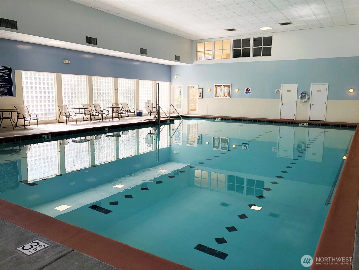
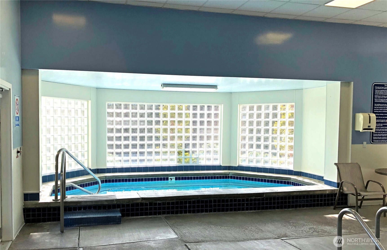
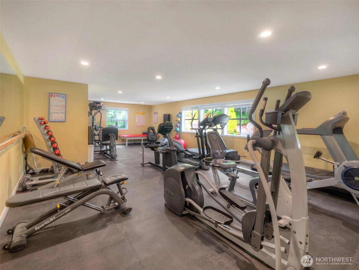
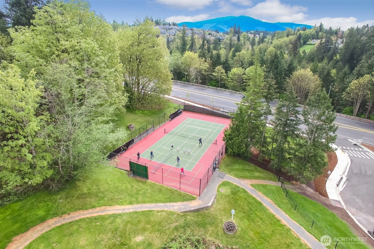
Sold
Closed October 7, 2025
$505,000
2 Bedrooms
1.75 Bathrooms
1,170 Sqft Condo
Unit 2146
Floor 2
Built 1986
No assigned parking spaces
HOA Dues $974 / month
SALE HISTORY
List price was $495,000It took 3 days to go pending.
Then 14 days to close at $505,000
Closed at $432/SQFT.
All new updates throughout one level 2 bed/1.75 ba condo! Upper floor cul-de-sac location, E/S/W exposure, deck, & territorial views. L/D with cozy fp, new ceiling fan. Kit remodel features granite counters, fresh resurfaced white cabinets, new undermount sink, faucet, SS appl, & nook ceiling fan. Primary ste with walk-in closet & new updated 3/4 ba with granite vanity & tiled shower. Remodeled hall bath. All new luxury vinyl plank & carpets. New interior paint & blinds throughout. H20 new in 2023. New Milgard windows 2019. 1-car garage with walk-up overhead storage. Perfect location close to Town Hall, Library, Pea Patch, Club House, Pool, Gym, Pickleball, Classes, Activities, & Events for a great lifestyle! Active 55+ Providence Point.
Offer Review
No offer review date was specified
Project
Meadow Village/Bldg 48
Listing source NWMLS MLS #
2431121
Listed by
Kim Stites,
Solution Partners NW
Buyer's broker
Andrea K. Aberman,
Berkshire Hathaway HS NW
MAIN
BDRM
BDRM
FULL
BATH
BATH
¾
BATH
Oct 07, 2025
Sold
$505,000
NWMLS #2431121
Sep 23, 2025
Went Pending
$495,000
NWMLS #2431121
Sep 20, 2025
Listed
$495,000
NWMLS #2431121
-
Sale Price$505,000
-
Closing DateOctober 7, 2025
-
Last List Price$495,000
-
Original PriceSame
-
List DateSeptember 20, 2025
-
Pending DateSeptember 23, 2025
-
Days to go Pending3 days
-
$/sqft (Total)$432/sqft
-
$/sqft (Finished)$432/sqft
-
Listing Source
-
MLS Number2431121
-
Listing BrokerKim Stites
-
Listing OfficeSolution Partners NW
-
Buyer's BrokerAndrea K. Aberman
-
Buyer Broker's FirmBerkshire Hathaway HS NW
-
Principal and Interest$2,647 / month
-
HOA$974 / month
-
Property Taxes$311 / month
-
Homeowners Insurance$105 / month
-
TOTAL$4,037 / month
-
-
based on 20% down($101,000)
-
and a6.85% Interest Rate
-
About:All calculations are estimates only and provided by Mainview LLC. Actual amounts will vary.
-
Unit #2146
-
Unit Floor2
-
Sqft (Total)1,170 sqft
-
Sqft (Finished)Unspecified
-
Sqft (Unfinished)None
-
Property TypeCondo
-
Sub TypeCondo (1 Level)
-
Bedrooms2 Bedrooms
-
Bathrooms1.75 Bathrooms
-
Lot SizeUnspecified
-
Lot Size SourceUnspecified
-
ProjectMeadow Village/Bldg 48
-
Total Stories1 story
-
Sqft SourcePublic Records
-
2025 Property Taxes$3,732 / year
-
No Senior Exemption
-
CountyKing County
-
Parcel #5415400210
-
County Website
-
County Parcel Map
-
County GIS Map
-
AboutCounty links provided by Mainview LLC
-
School DistrictIssaquah
-
ElementaryUnspecified
-
MiddleUnspecified
-
High SchoolUnspecified
-
HOA Dues$974 / month
-
Fees AssessedMonthly
-
HOA Dues IncludeCable TV
Common Area Maintenance
Internet
Lawn Service
Road Maintenance
Security
See Remarks
Sewer
Snow Removal
Water -
Pets AllowedSubject to Restrictions
-
HOA ContactUnspecified
-
Management ContactUnspecified
-
Community FeaturesAge Restriction
Athletic Court
Cable TV
Club House
Exercise Room
Game/Rec Rm
Garden Space
Gated
High Speed Int Avail
Hot Tub
Outside Entry
Indoor Pool
Trail(s)
-
NameMeadow Village/Bldg 48
-
Units in Complex1008
-
Units in Building8
-
Stories in Building2
-
Covered1-Car
-
TypesIndividual Garage
-
Has GarageYes
-
Nbr of Assigned SpacesUnspecified
-
Parking Space InfoUnspecified
-
Territorial
-
Year Built1986
-
Home BuilderUnspecified
-
IncludesNone
-
IncludesForced Air
-
FlooringVinyl Plank
Carpet -
FeaturesCooking-Electric
Dryer-Electric
Fireplace
Insulated Windows
Primary Bathroom
Top Floor
Walk-In Closet(s)
Washer
Water Heater
-
Lot FeaturesCul-De-Sac
Curbs
Paved
-
IncludedDishwasher(s)
Disposal
Dryer(s)
Microwave(s)
Refrigerator(s)
Stove(s)/Range(s)
Washer(s)
-
Bank Owned (REO)No
-
EnergyElectric
-
WaterfrontNo
-
Air Conditioning (A/C)No
-
Buyer Broker's Compensation2.5%
-
MLS Area #Area 540
-
Number of Photos39
-
Last Modification TimeTuesday, October 7, 2025 3:47 PM
-
System Listing ID5485253
-
Closed2025-10-07 16:00:51
-
Pending Or Ctg2025-09-23 13:31:53
-
First For Sale2025-09-20 12:36:59
Listing details based on information submitted to the MLS GRID as of Tuesday, October 7, 2025 3:47 PM.
All data is obtained from various
sources and may not have been verified by broker or MLS GRID. Supplied Open House Information is subject to change without notice. All information should be independently reviewed and verified for accuracy. Properties may or may not be listed by the office/agent presenting the information.
View
Sort
Sharing
Sold
October 7, 2025
$505,000
$495,000
2 BR
1.75 BA
1,170 SQFT
NWMLS #2431121.
Kim Stites,
Solution Partners NW
|
Listing information is provided by the listing agent except as follows: BuilderB indicates
that our system has grouped this listing under a home builder name that doesn't match
the name provided
by the listing broker. DevelopmentD indicates
that our system has grouped this listing under a development name that doesn't match the name provided
by the listing broker.



