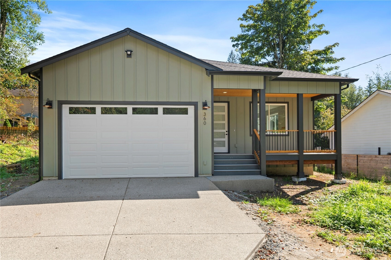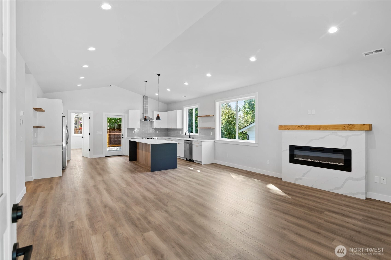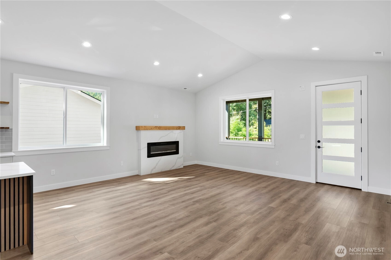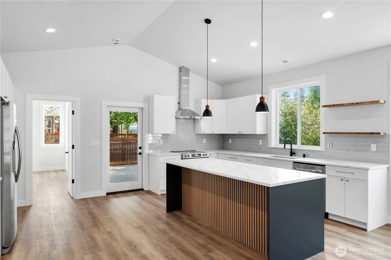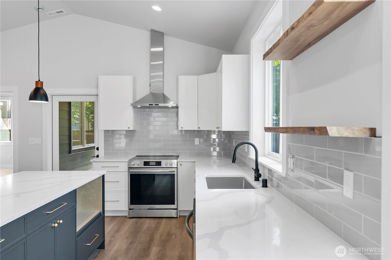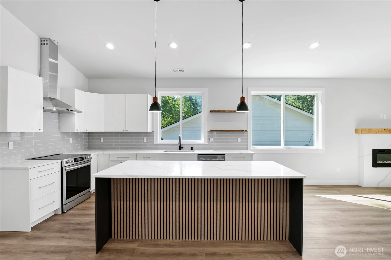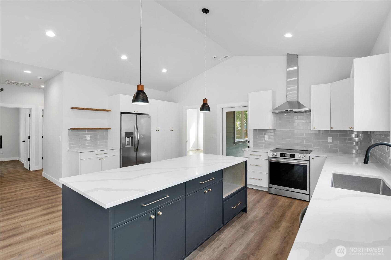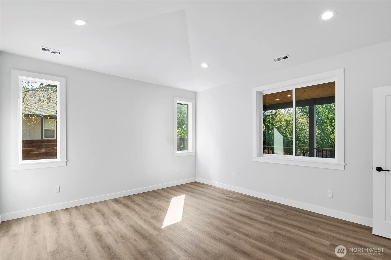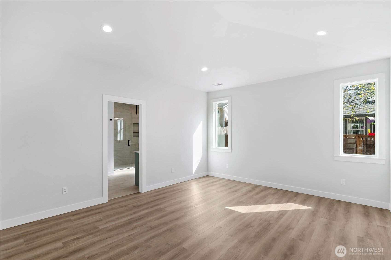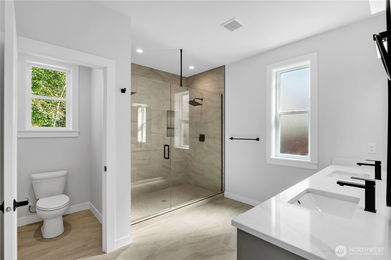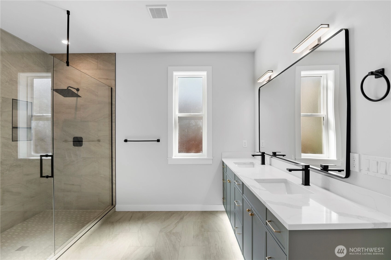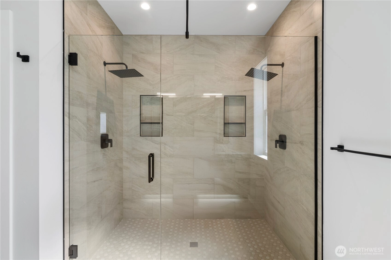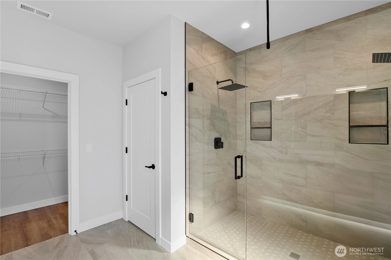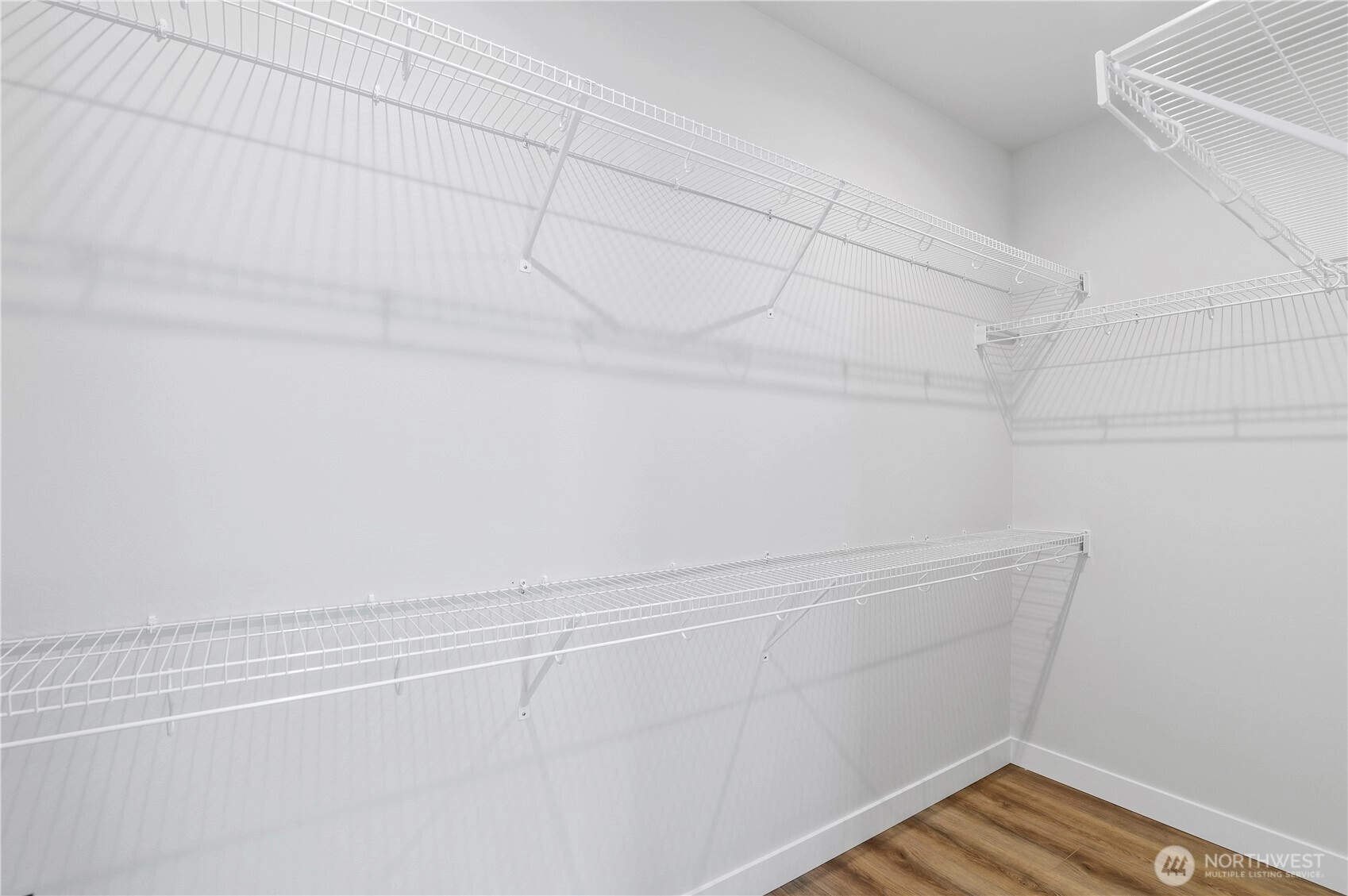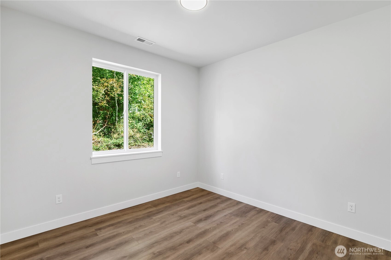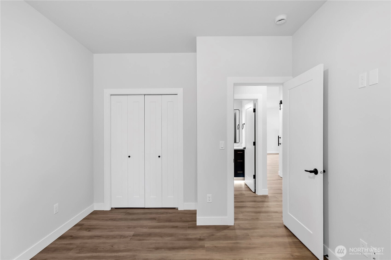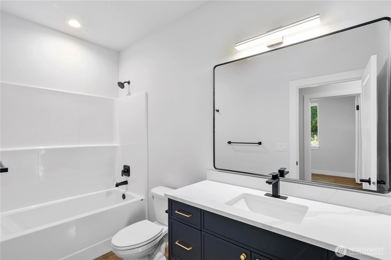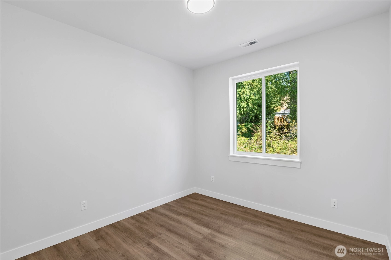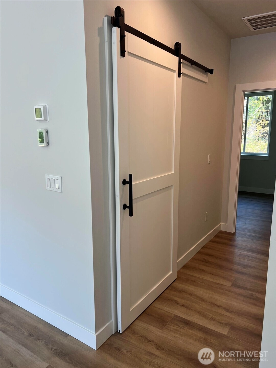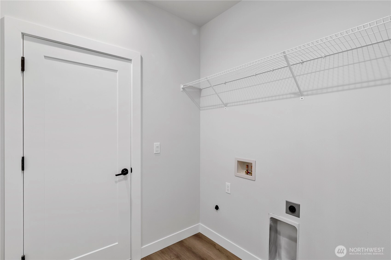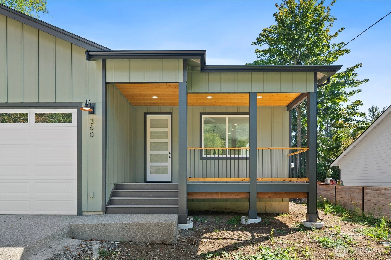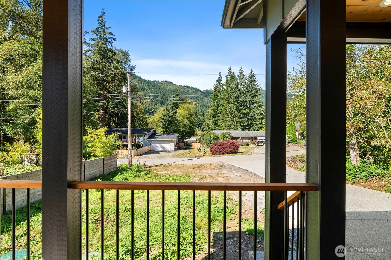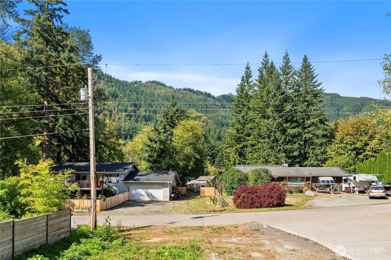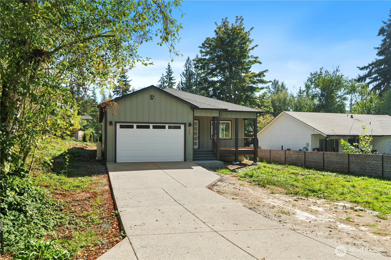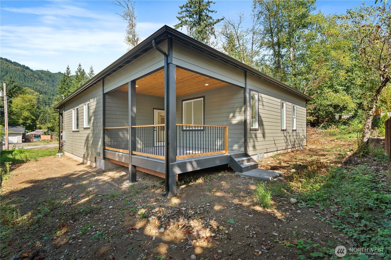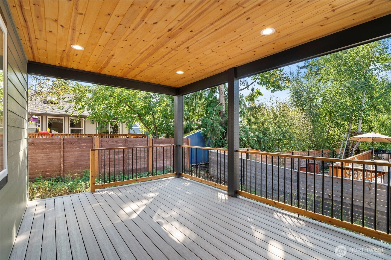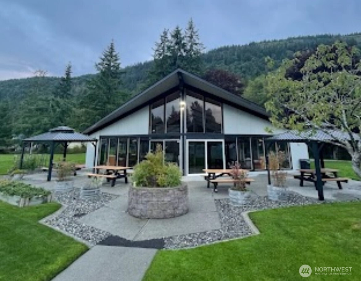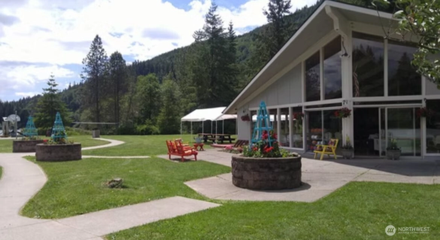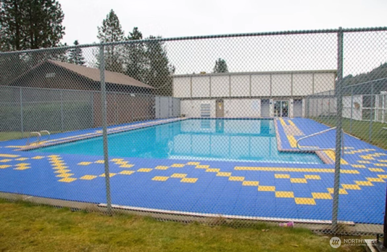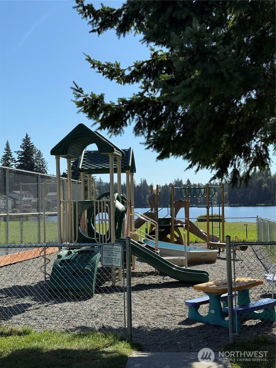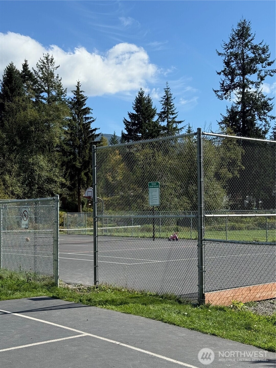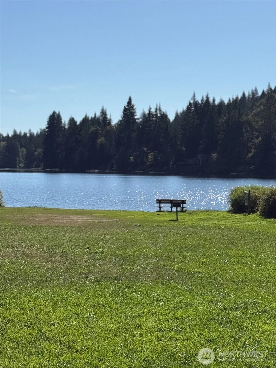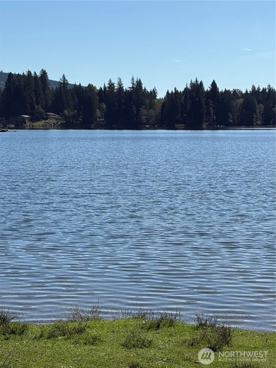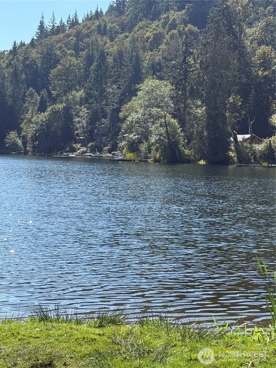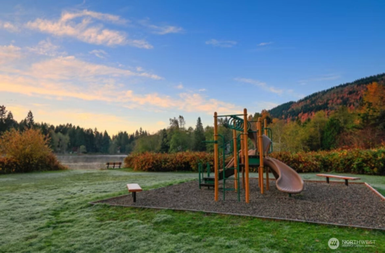- homeHome
- mapHomes For Sale
- Houses Only
- Condos Only
- New Construction
- Waterfront
- Land For Sale
- nature_peopleNeighborhoods
- businessCondo Buildings
Selling with Us
- roofingBuying with Us
About Us
- peopleOur Team
- perm_phone_msgContact Us
- location_cityCity List
- engineeringHome Builder List
- trending_upHome Price Index
- differenceCalculate Value Now
- monitoringAll Stats & Graphs
- starsPopular
- feedArticles
- calculateCalculators
- helpApp Support
- refreshReload App
Version: ...
to
Houses
Townhouses
Condos
Land
Price
to
SQFT
to
Bdrms
to
Baths
to
Lot
to
Yr Built
to
Sold
Listed within...
Listed at least...
Offer Review
New Construction
Waterfront
Short-Sales
REO
Parking
to
Unit Flr
to
Unit Nbr
Types
Listings
Neighborhoods
Complexes
Developments
Cities
Counties
Zip Codes
Neighborhood · Condo · Development
School District
Zip Code
City
County
Builder
Listing Numbers
Broker LAG
Display Settings
Boundary Lines
Labels
View
Sort
Sold
Closed December 23, 2025
$549,000
3 Bedrooms
1.75 Bathrooms
1,498 Sqft House
New Construction
Built 2025
7,405 Sqft Lot
2-Car Garage
HOA Dues $38 / month
SALE HISTORY
List price was $549,000It took 63 days to go pending.
Then 28 days to close at $549,000
Closed at $366/SQFT.
Modern New Construction 3 bed, 1.75 bath home 2 blocks from Lake/Clubhouse in the beautiful Glenhaven Lakes Community w/private beaches, Islands, boat launches, playground, swimming pool, trails, sports courts and fun events scheduled throughout the year. Elegant Custom Soft Close Cabinetry w/underlighting, oversized Kitchen Island, quartz counters, durable LVP waterproof flooring, 9ft ceilings throughout, vaulted living room w/stunning fireplace, MAGNIFICENT Primary Spa bath w/luxury dual head tiled shower & composite entertainment decks. Big 2 car garage. Seller to hydroseed front lawn, fence-in the backyard, plant privacy trees & install privacy screens on back deck. Only 5 miles from Interstate 5 between Burlington and Bellingham.
Offer Review
No offer review date was specified
Builder
MY Interior Pro
Project
GLENHAVEN LAKES DIV 1
Listing source NWMLS MLS #
2436932
Listed by
Jennifer Pretty,
Acquisition Real Estate
Buyer's broker
Elizabeth Wolfe,
Windermere Real Estate Whatcom
Contact our
Sedro Woolley
Real Estate Lead
MAIN
BDRM
BDRM
BDRM
FULL
BATH
BATH
¾
BATH
Dec 23, 2025
Sold
$549,000
NWMLS #2436932
Nov 25, 2025
Went Pending
$549,000
NWMLS #2436932
Nov 13, 2025
Went Contingent
$549,000
NWMLS #2436932
Sep 23, 2025
Listed
$549,000
NWMLS #2436932
-
Sale Price$549,000
-
Closing DateDecember 23, 2025
-
Last List Price$549,000
-
Original PriceSame
-
List DateSeptember 23, 2025
-
Pending DateNovember 25, 2025
-
Days to go Pending63 days
-
$/sqft (Total)$366/sqft
-
$/sqft (Finished)$366/sqft
-
Listing Source
-
MLS Number2436932
-
Listing BrokerJennifer Pretty
-
Listing OfficeAcquisition Real Estate
-
Buyer's BrokerElizabeth Wolfe
-
Buyer Broker's FirmWindermere Real Estate Whatcom
-
Principal and Interest$2,878 / month
-
HOA$38 / month
-
Property Taxes$22 / month
-
Homeowners Insurance$113 / month
-
TOTAL$3,052 / month
-
-
based on 20% down($109,800)
-
and a6.85% Interest Rate
-
About:All calculations are estimates only and provided by Mainview LLC. Actual amounts will vary.
-
Sqft (Total)1,498 sqft
-
Sqft (Finished)1,498 sqft
-
Sqft (Unfinished)None
-
Property TypeHouse
-
Sub Type1 Story
-
Bedrooms3 Bedrooms
-
Bathrooms1.75 Bathrooms
-
Lot7,405 sqft Lot
-
Lot Size SourceCounty
-
Lot #18
-
ProjectGLENHAVEN LAKES DIV 1
-
Total Stories1 story
-
BasementNone
-
Sqft SourceCounty
-
PoolCommunity
-
2025 Property Taxes$268 / year
-
No Senior Exemption
-
CountyWhatcom County
-
Parcel #3704321704020000
-
County WebsiteUnspecified
-
County Parcel MapUnspecified
-
County GIS MapUnspecified
-
AboutCounty links provided by Mainview LLC
-
School DistrictMount Baker
-
ElementaryAcme Elem
-
MiddleMount Baker Jnr High
-
High SchoolMount Baker Snr High
-
HOA Dues$38 / month
-
Fees AssessedAnnually
-
HOA Dues IncludeCommon Area Maintenance
See Remarks -
HOA ContactUnspecified
-
Management ContactUnspecified
-
Community FeaturesAthletic Court
Boat Launch
CCRs
Club House
Park
Playground
Trail(s)
-
Covered2-Car
-
TypesAttached Garage
-
Has GarageYes
-
Nbr of Assigned Spaces2
-
Mountain(s)
-
Year Built2025
-
New ConstructionYes
-
Construction StateUnspecified
-
Home BuilderMY Interior Pro
-
IncludesCentral A/C
Forced Air
Heat Pump
-
IncludesForced Air
-
FlooringLaminate
-
FeaturesBath Off Primary
Double Pane/Storm Window
Fireplace
Vaulted Ceiling(s)
Walk-In Closet(s)
Water Heater
-
Lot FeaturesPaved
-
Site FeaturesDeck
-
IncludedDishwasher(s)
Microwave(s)
Refrigerator(s)
-
Bank Owned (REO)No
-
EnergyElectric
-
SewerSeptic Tank
-
Water SourceCommunity
-
WaterfrontNo
-
Air Conditioning (A/C)Yes
-
Buyer Broker's Compensation2.5%
-
MLS Area #Area 855
-
Number of Photos35
-
Last Modification TimeTuesday, December 23, 2025 7:06 PM
-
System Listing ID5485761
-
Closed2025-12-23 19:14:23
-
Pending Or Ctg2025-11-25 12:48:30
-
First For Sale2025-09-23 13:31:53
Listing details based on information submitted to the MLS GRID as of Tuesday, December 23, 2025 7:06 PM.
All data is obtained from various
sources and may not have been verified by broker or MLS GRID. Supplied Open House Information is subject to change without notice. All information should be independently reviewed and verified for accuracy. Properties may or may not be listed by the office/agent presenting the information.
View
Sort
Sharing
Sold
December 23, 2025
$549,000
3 BR
1.75 BA
1,498 SQFT
NWMLS #2436932.
Jennifer Pretty,
Acquisition Real Estate
|
Listing information is provided by the listing agent except as follows: BuilderB indicates
that our system has grouped this listing under a home builder name that doesn't match
the name provided
by the listing broker. DevelopmentD indicates
that our system has grouped this listing under a development name that doesn't match the name provided
by the listing broker.

