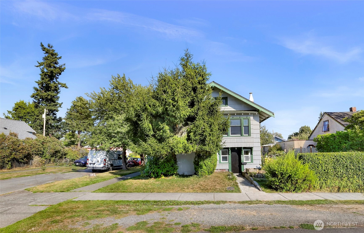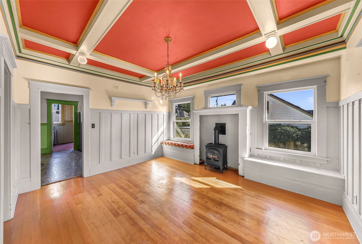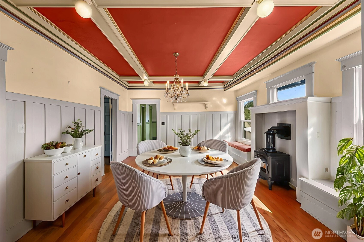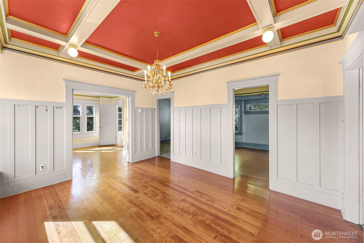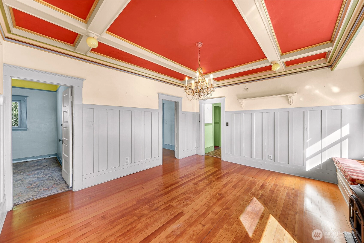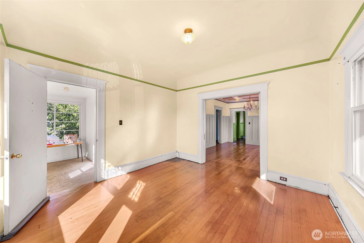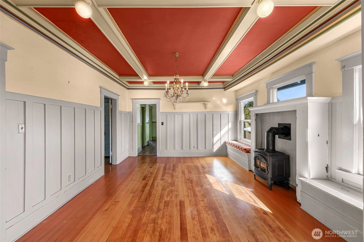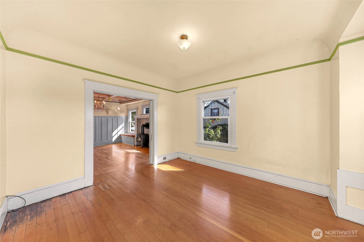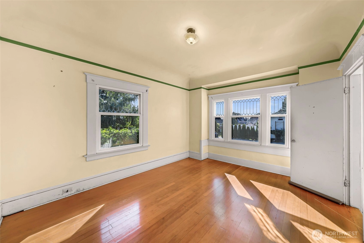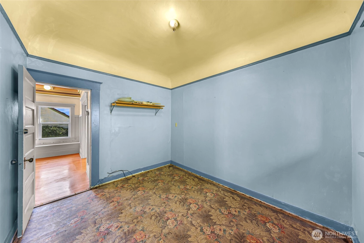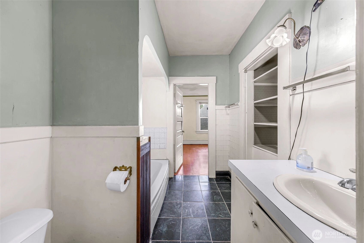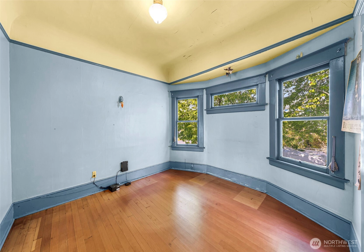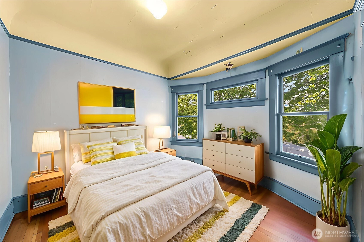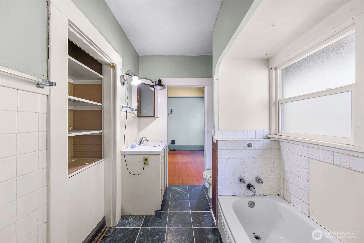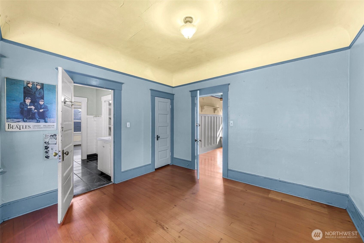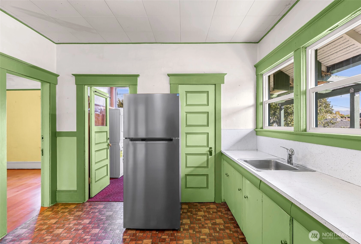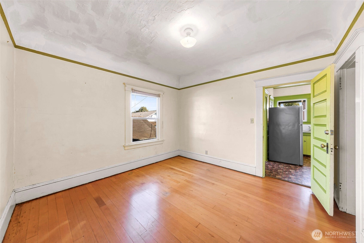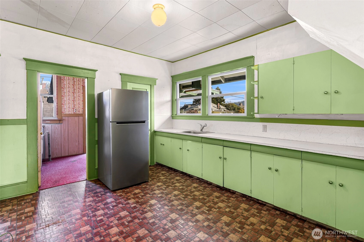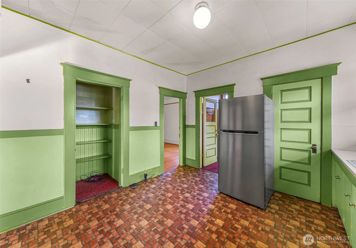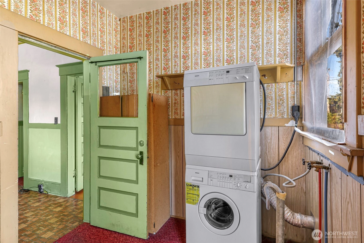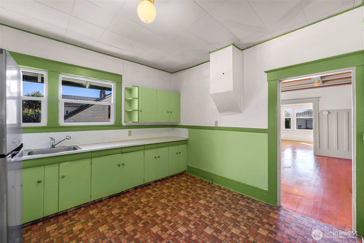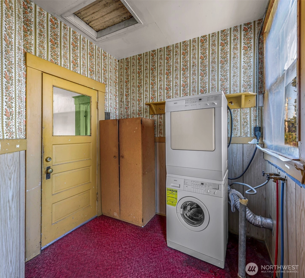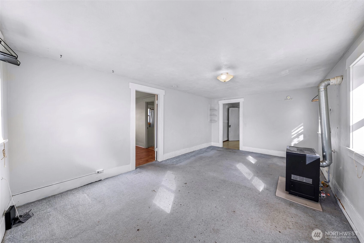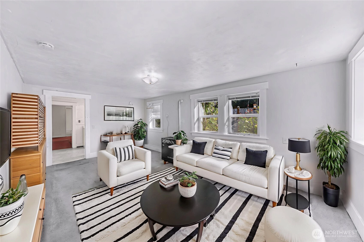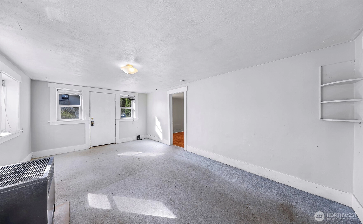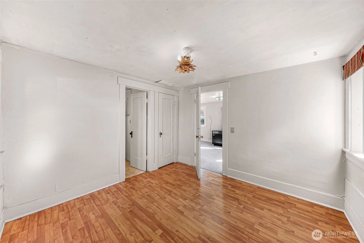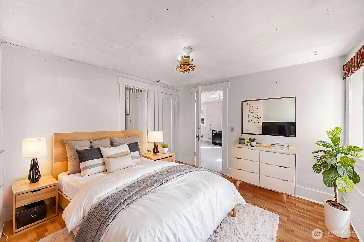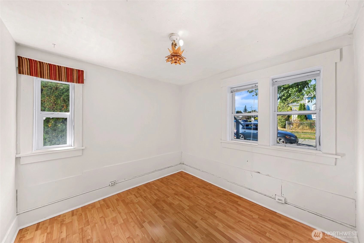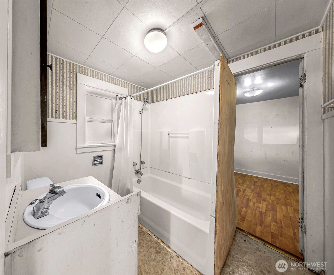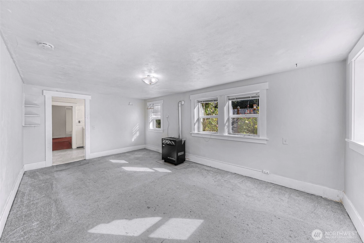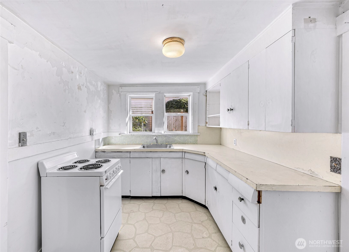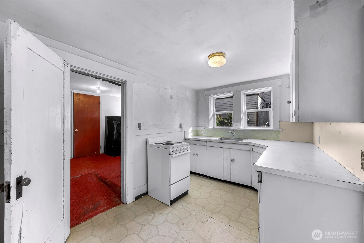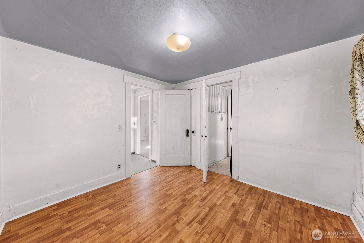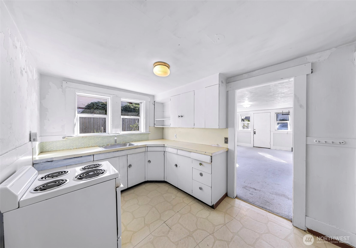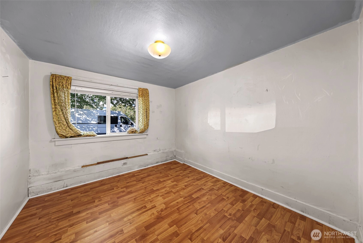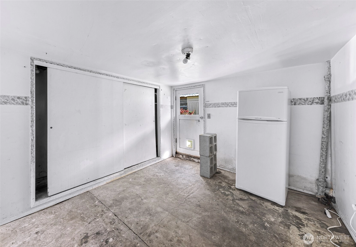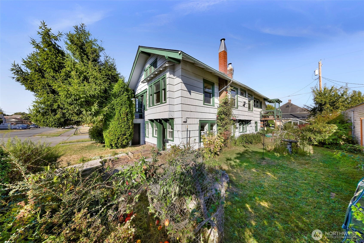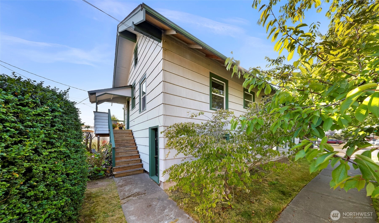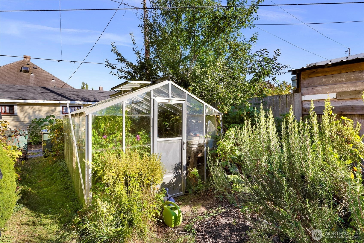- homeHome
- mapHomes For Sale
- Houses Only
- Condos Only
- New Construction
- Waterfront
- Land For Sale
- nature_peopleNeighborhoods
- businessCondo Buildings
Selling with Us
- roofingBuying with Us
About Us
- peopleOur Team
- perm_phone_msgContact Us
- location_cityCity List
- engineeringHome Builder List
- trending_upHome Price Index
- differenceCalculate Value Now
- monitoringAll Stats & Graphs
- starsPopular
- feedArticles
- calculateCalculators
- helpApp Support
- refreshReload App
Version: ...
to
Houses
Townhouses
Condos
Land
Price
to
SQFT
to
Bdrms
to
Baths
to
Lot
to
Yr Built
to
Sold
Listed within...
Listed at least...
Offer Review
New Construction
Waterfront
Short-Sales
REO
Parking
to
Unit Flr
to
Unit Nbr
Types
Listings
Neighborhoods
Complexes
Developments
Cities
Counties
Zip Codes
Neighborhood · Condo · Development
School District
Zip Code
City
County
Builder
Listing Numbers
Broker LAG
Display Settings
Boundary Lines
Labels
View
Sort
For Sale
39 Days Online
$615,000
Originally $699,900
5 Bedrooms
1.75 Bathrooms
2,444 Sqft House
Built 1911
4,792 Sqft Lot
2-Car Garage
Contractor Special! Owner occupied & priced to sell for the first time in 30 years. This 2444 sf two story duplex may need lots of maintenance and updating but it's Columbia neighborhood location can't be beat. Sitting proudly on a sunny corner lot, the property boasts new exterior paint, a mature garden, small greenhouse, 2 car garage. This home has the potential to be transformed into a true gem or valuable income property. Upstairs unit has 3BD, 1BA, large kitchen w/pantry, both box and coved ceilings, gas free-standing stove with window seat storage, some fir floors, plenty of light. Lower unit has 2BD,1BA w/open living room. Rents pro-forma when repaired. Owner financing with terms.
Offer Review
Will review offers when submitted
Listing source NWMLS MLS #
2437259
Listed by
Sylvia Vickery,
RE/MAX Whatcom County, Inc.
Contact our
Bellingham
Real Estate Lead
SECOND
MAIN
BDRM
BDRM
BDRM
¾
BATHLOWER
BDRM
BDRM
FULL
BATH
BATH
Oct 28, 2025
Price Reduction arrow_downward
$615,000
NWMLS #2437259
Oct 09, 2025
Price Reduction arrow_downward
$650,000
NWMLS #2437259
Sep 23, 2025
Listed
$699,900
NWMLS #2437259
-
StatusFor Sale
-
Price$615,000
-
Original Price$699,900
-
List DateSeptember 23, 2025
-
Last Status ChangeSeptember 23, 2025
-
Last UpdateOctober 28, 2025
-
Days on Market39 Days
-
Cumulative DOM39 Days
-
$/sqft (Total)$252/sqft
-
$/sqft (Finished)$252/sqft
-
Listing Source
-
MLS Number2437259
-
Listing BrokerSylvia Vickery
-
Listing OfficeRE/MAX Whatcom County, Inc.
-
Principal and Interest$3,224 / month
-
Property Taxes$486 / month
-
Homeowners Insurance$125 / month
-
TOTAL$3,835 / month
-
-
based on 20% down($123,000)
-
and a6.85% Interest Rate
-
About:All calculations are estimates only and provided by Mainview LLC. Actual amounts will vary.
-
Sqft (Total)2,444 sqft
-
Sqft (Finished)2,444 sqft
-
Sqft (Unfinished)None
-
Property TypeHouse
-
Sub Type2 Story
-
Bedrooms5 Bedrooms
-
Bathrooms1.75 Bathrooms
-
Lot4,792 sqft Lot
-
Lot Size SourceAssessor
-
Lot #7
-
ProjectColumbia
-
Total Stories2 stories
-
BasementPartially Finished
-
Sqft SourceAssessor
-
2025 Property Taxes$5,836 / year
-
Yes Senior Exemption
-
CountyWhatcom County
-
Parcel #3802252305530000
-
County WebsiteUnspecified
-
County Parcel MapUnspecified
-
County GIS MapUnspecified
-
AboutCounty links provided by Mainview LLC
-
School DistrictBellingham
-
ElementaryColumbia Elem
-
MiddleShuksan Mid
-
High SchoolBellingham High
-
HOA DuesUnspecified
-
Fees AssessedUnspecified
-
HOA Dues IncludeUnspecified
-
HOA ContactUnspecified
-
Management Contact
-
Covered2-Car
-
TypesDetached Garage
Off Street -
Has GarageYes
-
Nbr of Assigned Spaces2
-
Territorial
-
Year Built1911
-
Home BuilderUnspecified
-
IncludesNone
-
IncludesStove/Free Standing
-
FlooringConcrete
Laminate
Softwood
Vinyl
Carpet -
FeaturesSecond Kitchen
Second Primary Bedroom
Bath Off Primary
Double Pane/Storm Window
Dining Room
Fireplace
High Tech Cabling
Walk-In Pantry
Water Heater
-
Lot FeaturesAlley
Corner Lot
Curbs
Paved
Sidewalk -
Site FeaturesCable TV
Deck
Fenced-Partially
Gas Available
Green House
High Speed Internet
-
IncludedDryer(s)
Refrigerator(s)
See Remarks
Stove(s)/Range(s)
Washer(s)
-
3rd Party Approval Required)No
-
Bank Owned (REO)No
-
Complex FHA AvailabilityUnspecified
-
Potential TermsOwner Financing
-
EnergyElectric
Natural Gas -
SewerSewer Connected
-
Water SourcePublic
-
WaterfrontNo
-
Air Conditioning (A/C)No
-
Buyer Broker's Compensation2.5%
-
MLS Area #Area 860
-
Number of Photos39
-
Last Modification TimeTuesday, October 28, 2025 2:12 PM
-
System Listing ID5485864
-
Price Reduction2025-10-28 14:24:22
-
First For Sale2025-09-23 16:32:41
Listing details based on information submitted to the MLS GRID as of Tuesday, October 28, 2025 2:12 PM.
All data is obtained from various
sources and may not have been verified by broker or MLS GRID. Supplied Open House Information is subject to change without notice. All information should be independently reviewed and verified for accuracy. Properties may or may not be listed by the office/agent presenting the information.
View
Sort
Sharing
For Sale
39 Days Online
$615,000
▼ Price Reduction $35K
5 BR
1.75 BA
2,444 SQFT
Offer Review: Anytime
NWMLS #2437259.
Sylvia Vickery,
RE/MAX Whatcom County, Inc.
|
Listing information is provided by the listing agent except as follows: BuilderB indicates
that our system has grouped this listing under a home builder name that doesn't match
the name provided
by the listing broker. DevelopmentD indicates
that our system has grouped this listing under a development name that doesn't match the name provided
by the listing broker.

