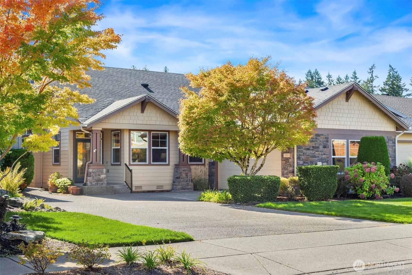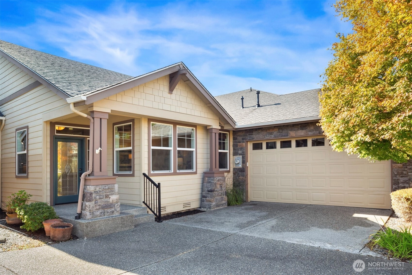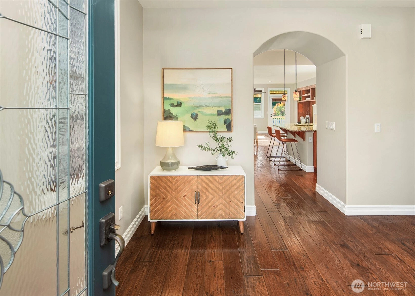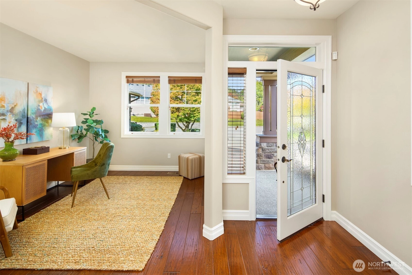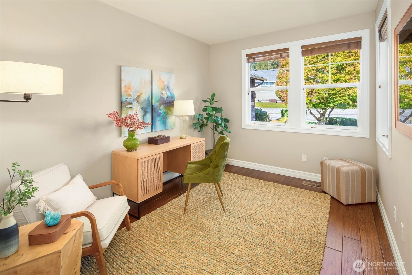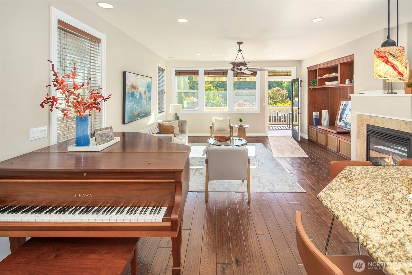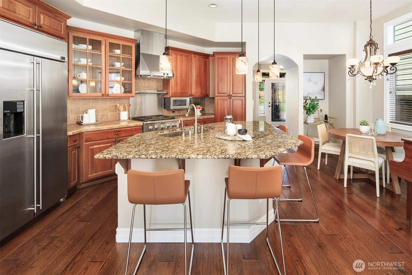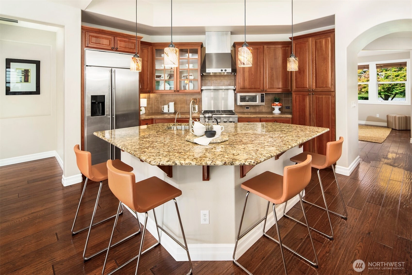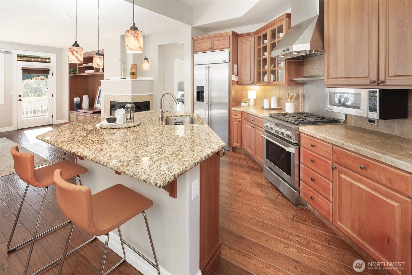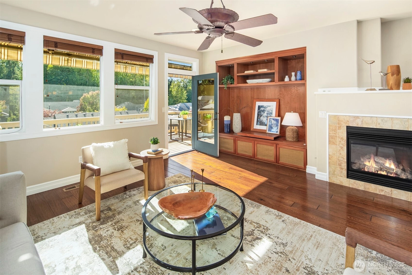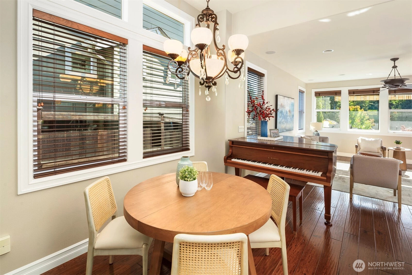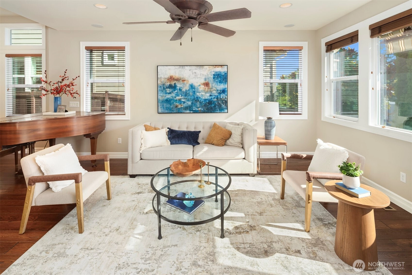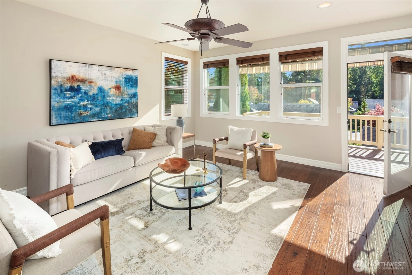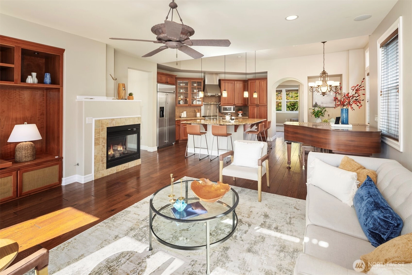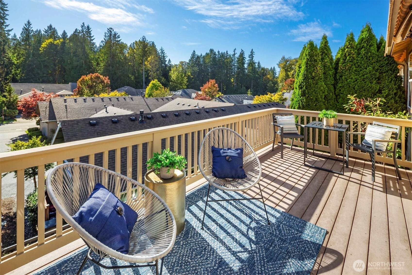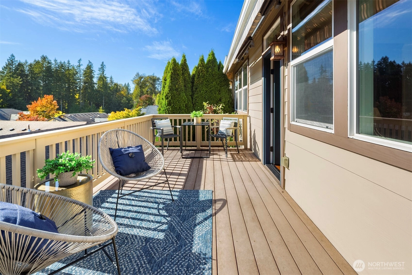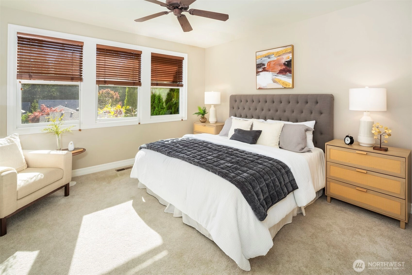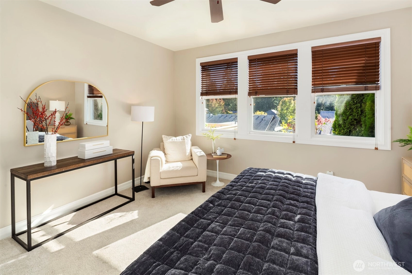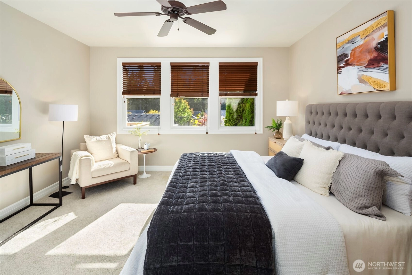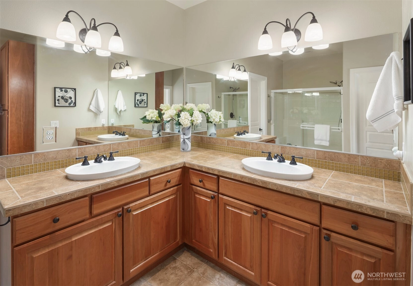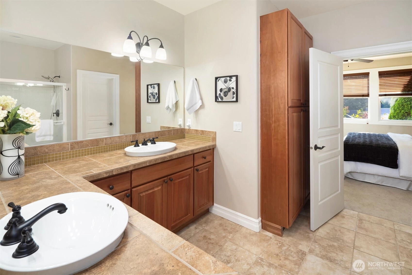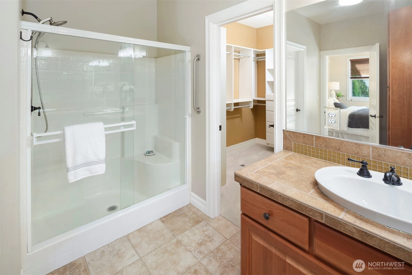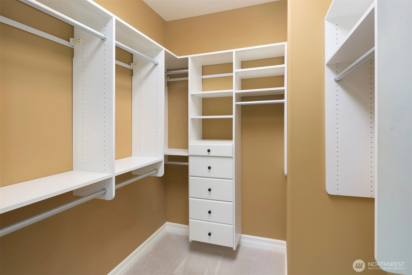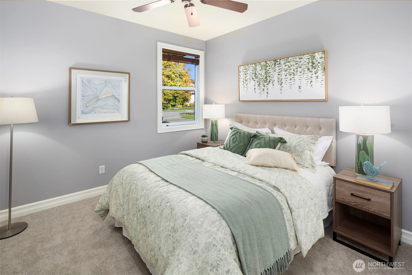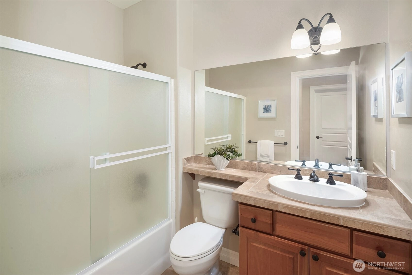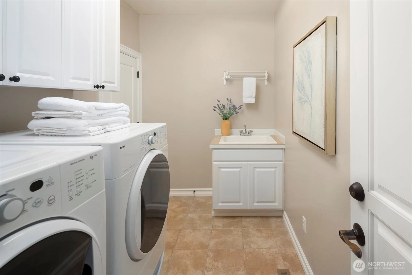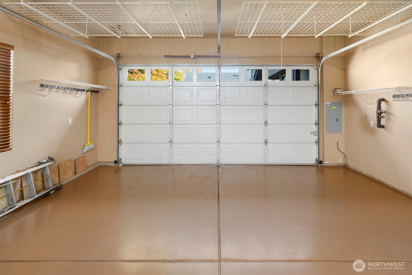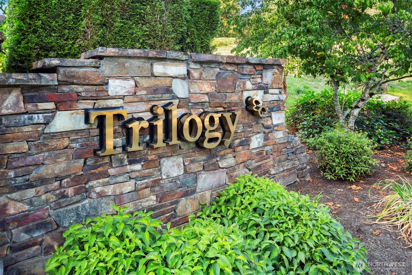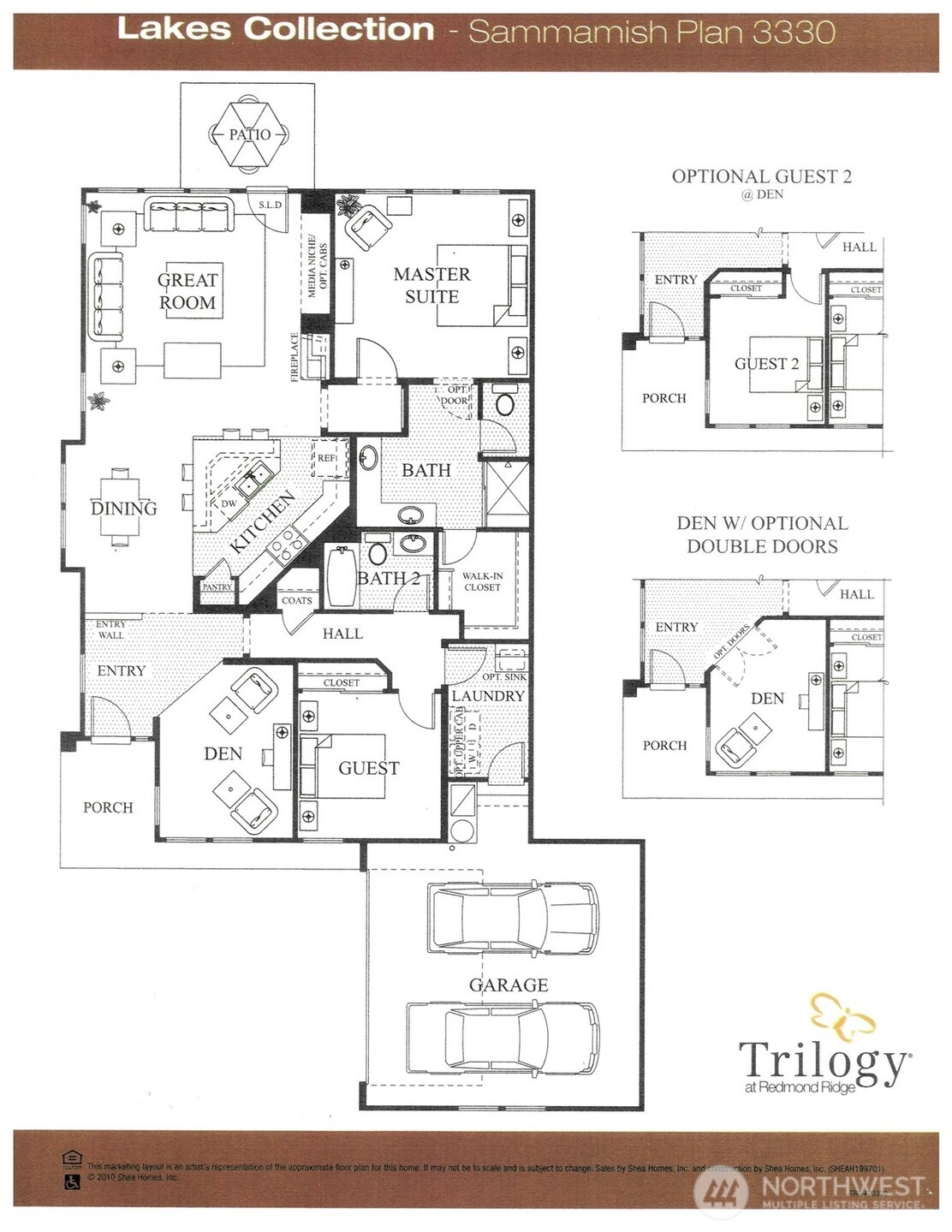- homeHome
- mapHomes For Sale
- Houses Only
- Condos Only
- New Construction
- Waterfront
- Land For Sale
- nature_peopleNeighborhoods
- businessCondo Buildings
Selling with Us
- roofingBuying with Us
About Us
- peopleOur Team
- perm_phone_msgContact Us
- location_cityCity List
- engineeringHome Builder List
- trending_upHome Price Index
- differenceCalculate Value Now
- monitoringAll Stats & Graphs
- starsPopular
- feedArticles
- calculateCalculators
- helpApp Support
- refreshReload App
Version: ...
to
Houses
Townhouses
Condos
Land
Price
to
SQFT
to
Bdrms
to
Baths
to
Lot
to
Yr Built
to
Sold
Listed within...
Listed at least...
Offer Review
New Construction
Waterfront
Short-Sales
REO
Parking
to
Unit Flr
to
Unit Nbr
Types
Listings
Neighborhoods
Complexes
Developments
Cities
Counties
Zip Codes
Neighborhood · Condo · Development
School District
Zip Code
City
County
Builder
Listing Numbers
Broker LAG
Display Settings
Boundary Lines
Labels
View
Sort
Sold
Closed December 23, 2025
$1,030,000
Originally $1,099,000
2 Bedrooms
1.75 Bathrooms
1,640 Sqft House
Built 2006
4,995 Sqft Lot
2-Car Garage
HOA Dues $340 / month
SALE HISTORY
List price was $1,099,000The price was later changed to $1,049,000.
It took 64 days to go pending.
Then 27 days to close at $1,030,000
Closed at $628/SQFT.
West-facing “Sammamish Plan” with tranquil forest outlook and abundant natural light. Open living, kitchen, and dining areas feature hardwood floors and open to a deck with electric awning for year-round enjoyment. Gourmet kitchen boasts GE Monogram appliances, slab granite counters, pantry, and ample storage. Primary suite includes dual vanities, walk-in closet, step-in shower, water closet, and linen storage. Flexible den/office near entry, guest bedroom, and full bath lead to a laundry with sink and cabinets plus a two-car garage with built-in storage. Air conditioning and pre-inspection complete the package. Age-restricted: one resident must be 55+.
Offer Review
No offer review date was specified
Listing source NWMLS MLS #
2436516
Listed by
Steve Snider,
Real Residential
Buyer's broker
Randy Reeves,
Windermere Real Estate/East
MAIN
BDRM
BDRM
FULL
BATH
BATH
¾
BATH
Dec 26, 2025
Sold
$1,030,000
NWMLS #2436516 Annualized 1.4% / yr
Nov 26, 2025
Went Pending
$1,049,000
NWMLS #2436516
Oct 20, 2025
Price Reduction arrow_downward
$1,049,000
NWMLS #2436516
Sep 23, 2025
Listed
$1,099,000
NWMLS #2436516
Aug 29, 2023
Sold
$998,000
NWMLS #2138959
Annualized 15% / yr
Jul 27, 2023
Went Pending
$998,000
Jul 15, 2023
Listed
$998,000
Nov 01, 2020
Sold
$672,500
NWMLS #1677537
Annualized 1.3% / yr
Sep 04, 2007
Sold
$570,000
-
Sale Price$1,030,000
-
Closing DateDecember 23, 2025
-
Last List Price$1,049,000
-
Original Price$1,099,000
-
List DateSeptember 23, 2025
-
Pending DateNovember 26, 2025
-
Days to go Pending64 days
-
$/sqft (Total)$628/sqft
-
$/sqft (Finished)$628/sqft
-
Listing Source
-
MLS Number2436516
-
Listing BrokerSteve Snider
-
Listing OfficeReal Residential
-
Buyer's BrokerRandy Reeves
-
Buyer Broker's FirmWindermere Real Estate/East
-
Principal and Interest$5,399 / month
-
HOA$340 / month
-
Property Taxes$656 / month
-
Homeowners Insurance$201 / month
-
TOTAL$6,596 / month
-
-
based on 20% down($206,000)
-
and a6.85% Interest Rate
-
About:All calculations are estimates only and provided by Mainview LLC. Actual amounts will vary.
-
Sqft (Total)1,640 sqft
-
Sqft (Finished)1,640 sqft
-
Sqft (Unfinished)None
-
Property TypeHouse
-
Sub Type1 Story
-
Bedrooms2 Bedrooms
-
Bathrooms1.75 Bathrooms
-
Lot4,995 sqft Lot
-
Lot Size SourceRealist
-
Lot #Unspecified
-
ProjectUnspecified
-
Total Stories1 story
-
BasementNone
-
Sqft SourceRealist
-
2025 Property Taxes$7,872 / year
-
No Senior Exemption
-
CountyKing County
-
Parcel #8682291990
-
County Website
-
County Parcel Map
-
County GIS Map
-
AboutCounty links provided by Mainview LLC
-
School DistrictRiverview
-
ElementaryUnspecified
-
MiddleUnspecified
-
High SchoolUnspecified
-
HOA Dues$340 / month
-
Fees AssessedMonthly
-
HOA Dues IncludeCommon Area Maintenance
Lawn Service
Road Maintenance
See Remarks -
HOA ContactUnspecified
-
Management ContactUnspecified
-
Community FeaturesAge Restriction
Athletic Court
CCRs
Club House
Golf
Park
Playground
Trail(s)
-
Covered2-Car
-
TypesAttached Garage
-
Has GarageYes
-
Nbr of Assigned Spaces2
-
Territorial
-
Year Built2006
-
Home BuilderUnspecified
-
IncludesCentral A/C
Forced Air
-
IncludesForced Air
-
FlooringCeramic Tile
Engineered Hardwood
Carpet -
FeaturesBath Off Primary
Ceiling Fan(s)
Double Pane/Storm Window
Dining Room
Fireplace
Security System
Walk-In Closet(s)
Water Heater
-
Lot FeaturesCurbs
Paved
Sidewalk -
Site FeaturesCable TV
Deck
Fenced-Partially
Gas Available
High Speed Internet
Sprinkler System
-
IncludedDishwasher(s)
Disposal
Dryer(s)
Microwave(s)
Refrigerator(s)
Stove(s)/Range(s)
Washer(s)
-
Bank Owned (REO)No
-
EnergyElectric
Natural Gas -
SewerSewer Connected
-
Water SourcePublic
-
WaterfrontNo
-
Air Conditioning (A/C)Yes
-
Buyer Broker's Compensation2.5%
-
MLS Area #Area 600
-
Number of Photos29
-
Last Modification TimeFriday, January 23, 2026 4:04 AM
-
System Listing ID5485908
-
Closed2025-12-26 09:59:51
-
Pending Or Ctg2025-11-26 19:31:36
-
Price Reduction2025-10-20 14:49:44
-
First For Sale2025-09-23 20:15:36
Listing details based on information submitted to the MLS GRID as of Friday, January 23, 2026 4:04 AM.
All data is obtained from various
sources and may not have been verified by broker or MLS GRID. Supplied Open House Information is subject to change without notice. All information should be independently reviewed and verified for accuracy. Properties may or may not be listed by the office/agent presenting the information.
View
Sort
Sharing
Sold
December 23, 2025
$1,030,000
$1,049,000
2 BR
1.75 BA
1,640 SQFT
NWMLS #2436516.
Steve Snider,
Real Residential
|
Listing information is provided by the listing agent except as follows: BuilderB indicates
that our system has grouped this listing under a home builder name that doesn't match
the name provided
by the listing broker. DevelopmentD indicates
that our system has grouped this listing under a development name that doesn't match the name provided
by the listing broker.

