- homeHome
- mapHomes For Sale
- Houses Only
- Condos Only
- New Construction
- Waterfront
- Land For Sale
- nature_peopleNeighborhoods
- businessCondo Buildings
Selling with Us
- roofingBuying with Us
About Us
- peopleOur Team
- perm_phone_msgContact Us
- location_cityCity List
- engineeringHome Builder List
- trending_upHome Price Index
- differenceCalculate Value Now
- monitoringAll Stats & Graphs
- starsPopular
- feedArticles
- calculateCalculators
- helpApp Support
- refreshReload App
Version: ...
to
Houses
Townhouses
Condos
Land
Price
to
SQFT
to
Bdrms
to
Baths
to
Lot
to
Yr Built
to
Sold
Listed within...
Listed at least...
Offer Review
New Construction
Waterfront
Short-Sales
REO
Parking
to
Unit Flr
to
Unit Nbr
Types
Listings
Neighborhoods
Complexes
Developments
Cities
Counties
Zip Codes
Neighborhood · Condo · Development
School District
Zip Code
City
County
Builder
Listing Numbers
Broker LAG
Display Settings
Boundary Lines
Labels
View
Sort
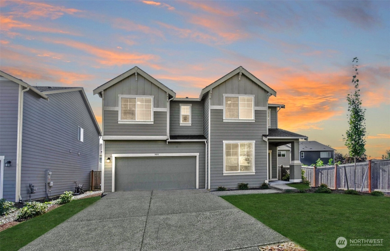
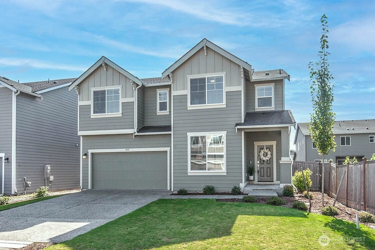
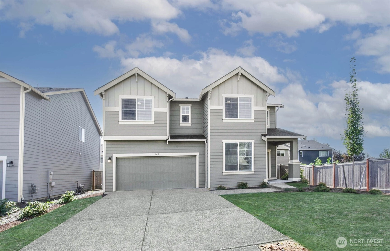
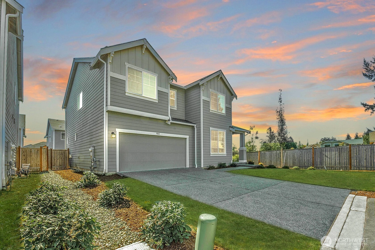
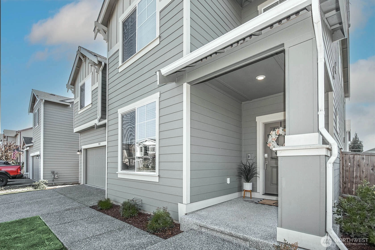
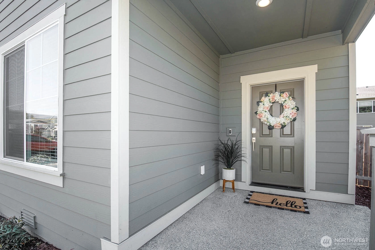
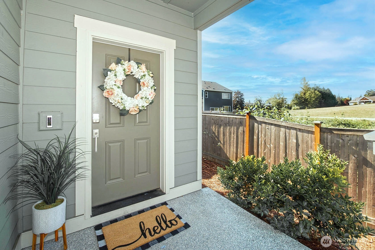
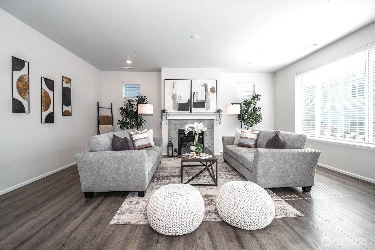
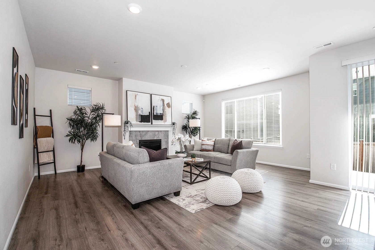
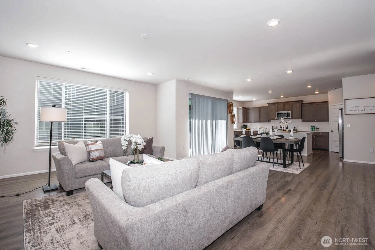
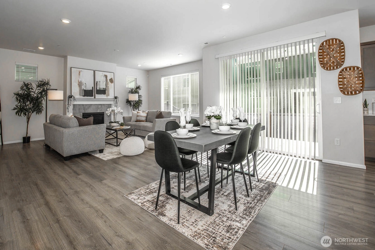
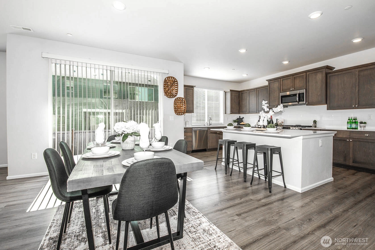
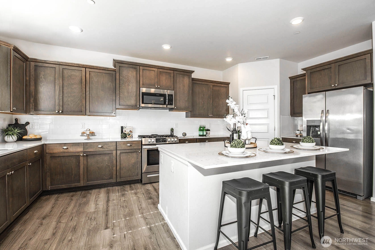
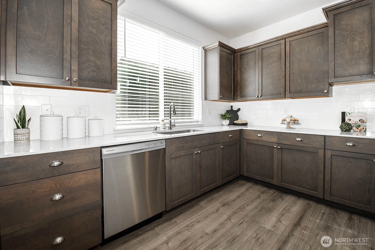
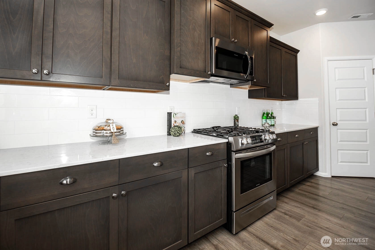
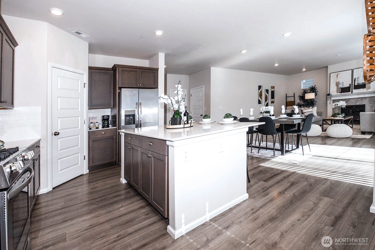
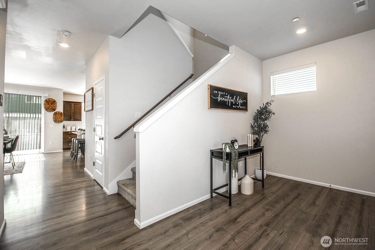
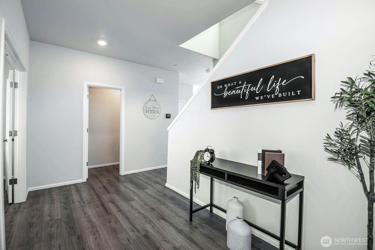
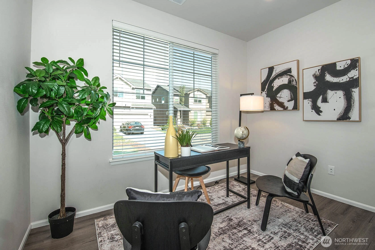
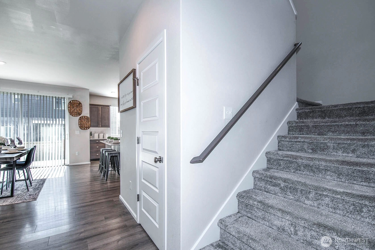
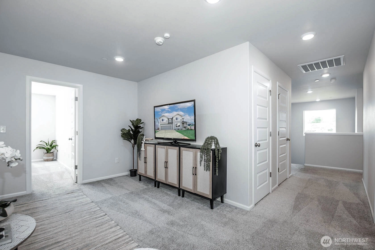
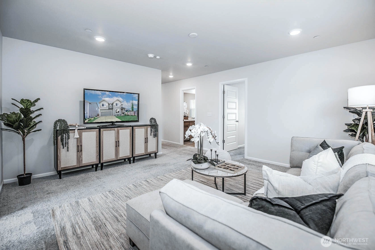
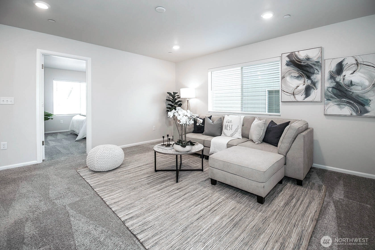
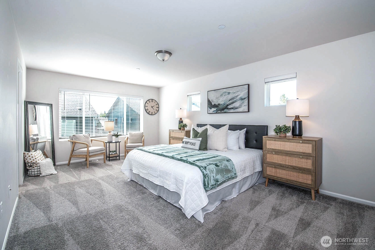
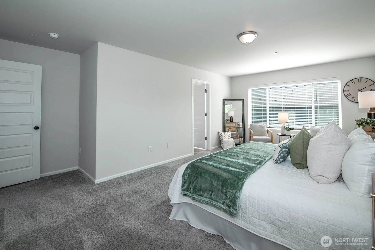
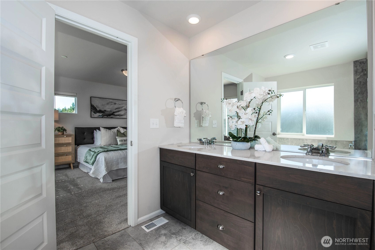
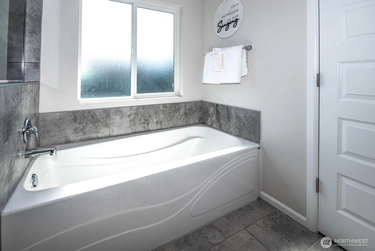
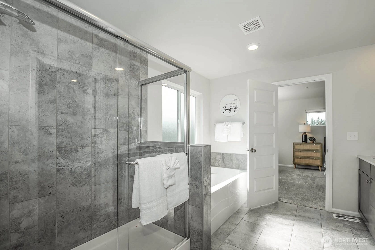
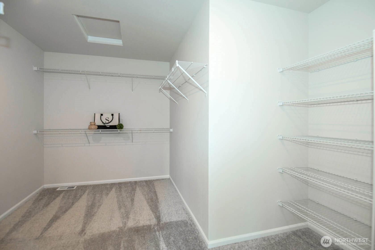
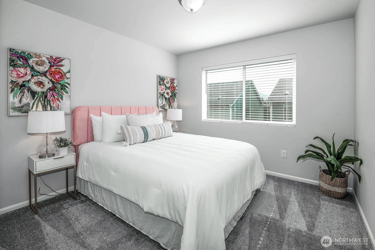
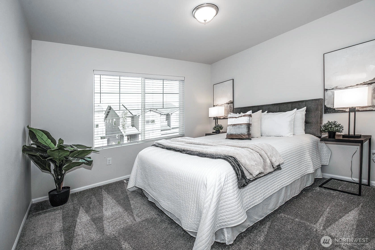
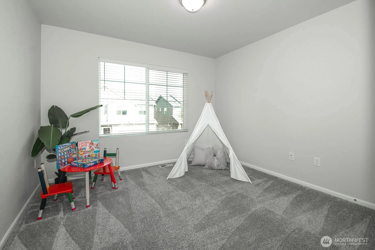
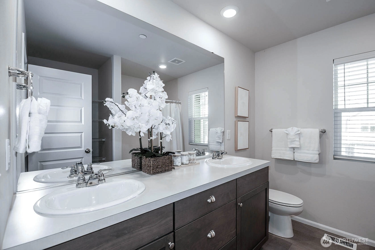
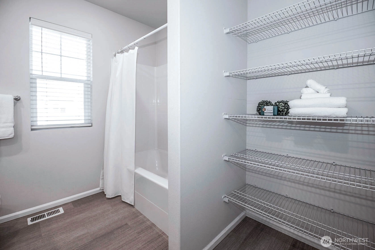
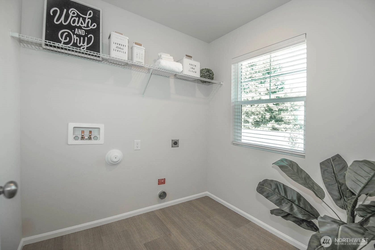
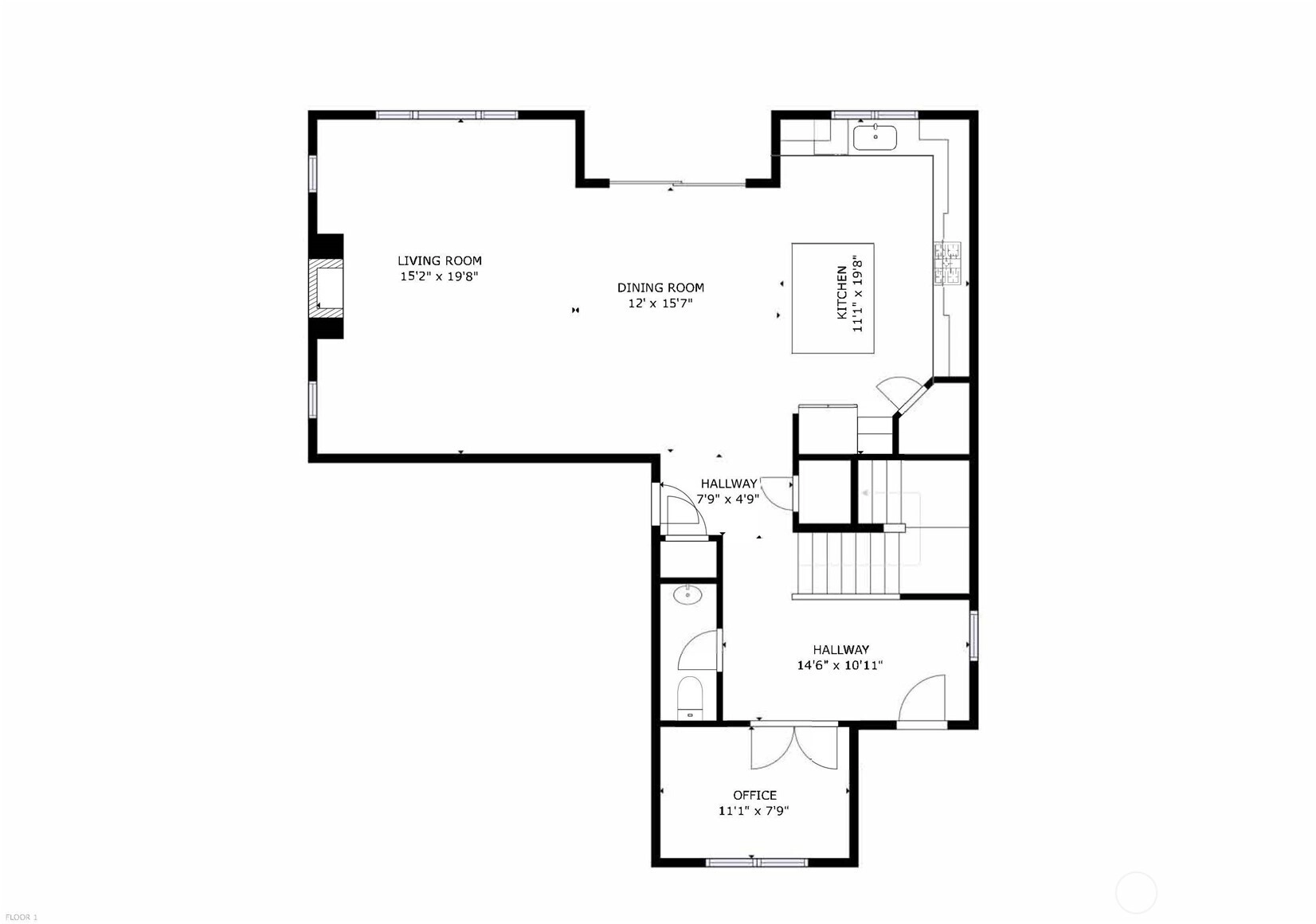
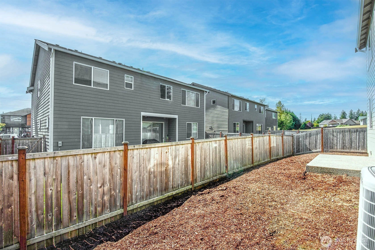
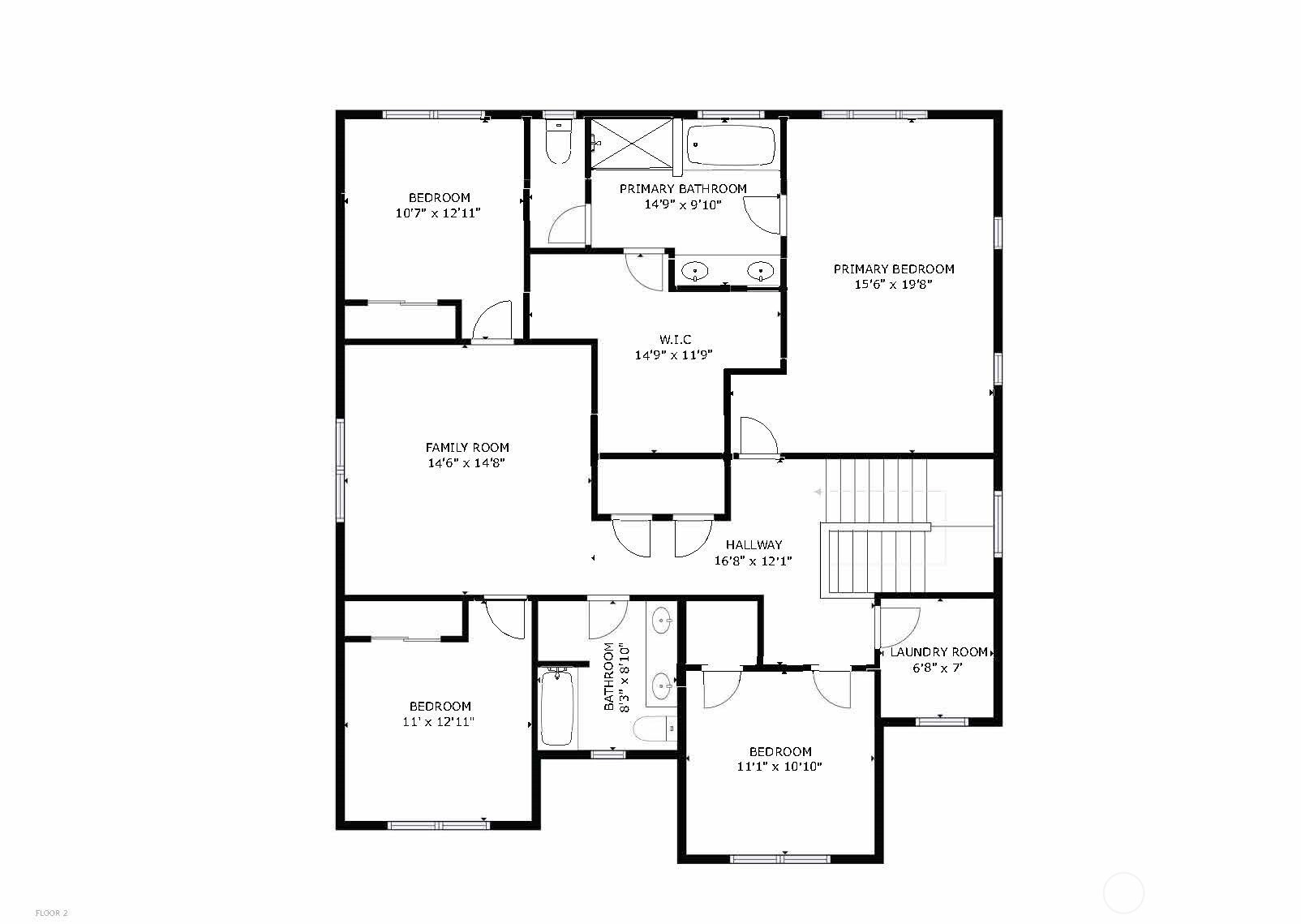
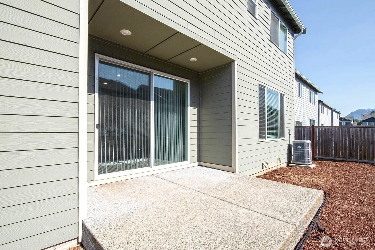
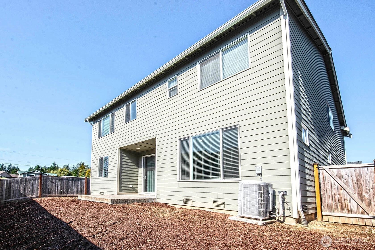
Sold
Closed October 22, 2025
$630,000
4 Bedrooms
2.5 Bathrooms
2,734 Sqft House
Built 2022
5,663 Sqft Lot
2-Car Garage
HOA Dues $31 / month
SALE HISTORY
List price was $629,950It took 3 days to go pending.
Then 25 days to close at $630,000
Closed at $230/SQFT.
Welcome to the Stevenson plan at Wyndham Highlands, tucked away on a private lane! This like-new 4-bedroom, 2.5-bath home, combines modern comfort with quality finishes throughout. The open-concept main floor showcases a spacious great room with a fireplace and a stylish kitchen featuring a quartz island, walk-in pantry, abundant cabinetry, and a large dining area, perfect for everyday living and entertaining. A main-floor den provides an ideal home office or retreat. Upstairs, you’ll find large secondary bedrooms, a versatile loft, convenient laundry, and a private owner’s suite with a luxurious five-piece bath and expansive walk-in closet. Additional highlights include Smart Home technology, 2-inch blinds, A/C, and a fully fenced yard.
Offer Review
No offer review date was specified
Listing source NWMLS MLS #
2436938
Listed by
T.C. Hyatt,
John L. Scott Mill Creek
Buyer's broker
Corrie Hayes,
John L. Scott Snohomish
Assumptions: The original sale amount reflected a normal arms length sale. Any major updates would add to the value.
Any damage or deferred maintenance would subtract from the value.
SECOND
BDRM
BDRM
BDRM
BDRM
FULL
BATH
BATH
FULL
BATH
BATH
MAIN
½
BATH
Oct 22, 2025
Sold
$630,000
NWMLS #2436938
Sep 27, 2025
Went Pending
$629,950
NWMLS #2436938
Sep 24, 2025
Listed
$629,950
NWMLS #2436938
Jul 17, 2025
Price Reduction arrow_downward
$630,000
NWMLS #2351523
Jun 17, 2025
Price Reduction arrow_downward
$645,000
NWMLS #2351523
-
Sale Price$630,000
-
Closing DateOctober 22, 2025
-
Last List Price$629,950
-
Original PriceSame
-
List DateSeptember 24, 2025
-
Pending DateSeptember 27, 2025
-
Days to go Pending3 days
-
$/sqft (Total)$230/sqft
-
$/sqft (Finished)$230/sqft
-
Listing Source
-
MLS Number2436938
-
Listing BrokerT.C. Hyatt
-
Listing OfficeJohn L. Scott Mill Creek
-
Buyer's BrokerCorrie Hayes
-
Buyer Broker's FirmJohn L. Scott Snohomish
-
Principal and Interest$3,303 / month
-
HOA$31 / month
-
Property Taxes$425 / month
-
Homeowners Insurance$128 / month
-
TOTAL$3,887 / month
-
-
based on 20% down($126,000)
-
and a6.85% Interest Rate
-
About:All calculations are estimates only and provided by Mainview LLC. Actual amounts will vary.
-
Sqft (Total)2,734 sqft
-
Sqft (Finished)2,734 sqft
-
Sqft (Unfinished)None
-
Property TypeHouse
-
Sub Type2 Story
-
Bedrooms4 Bedrooms
-
Bathrooms2.5 Bathrooms
-
Lot5,663 sqft Lot
-
Lot Size SourceRealist
-
Lot #10
-
ProjectWyndham Highlands
-
Total Stories2 stories
-
BasementNone
-
Sqft SourceRealist
-
2025 Property Taxes$5,105 / year
-
No Senior Exemption
-
CountySnohomish County
-
Parcel #01211600001000
-
County Website
-
County Parcel Map
-
County GIS MapUnspecified
-
AboutCounty links provided by Mainview LLC
-
School DistrictSultan
-
ElementarySultan Elem
-
MiddleSultan Mid
-
High SchoolSultan Snr High
-
HOA Dues$31 / month
-
Fees AssessedMonthly
-
HOA Dues IncludeCommon Area Maintenance
-
HOA ContactUnspecified
-
Management ContactUnspecified
-
Community FeaturesCCRs
Park
Playground
-
Covered2-Car
-
TypesDriveway
Attached Garage -
Has GarageYes
-
Nbr of Assigned Spaces2
-
Territorial
-
Year Built2022
-
Home BuilderUnspecified
-
IncludesCentral A/C
Forced Air
Heat Pump
-
Includes90%+ High Efficiency
Forced Air
Heat Pump
-
FlooringCeramic Tile
Laminate
Carpet -
FeaturesBath Off Primary
Double Pane/Storm Window
Dining Room
Fireplace
High Tech Cabling
Loft
Sprinkler System
Walk-In Closet(s)
Walk-In Pantry
-
Lot FeaturesCurbs
Dead End Street
Paved
Sidewalk -
Site FeaturesCable TV
Fenced-Fully
Gas Available
High Speed Internet
Patio
-
IncludedDishwasher(s)
Disposal
Microwave(s)
Refrigerator(s)
Stove(s)/Range(s)
-
Bank Owned (REO)No
-
EnergyElectric
Natural Gas -
SewerSewer Connected
-
Water SourcePublic
-
WaterfrontNo
-
Air Conditioning (A/C)Yes
-
Buyer Broker's Compensation2.5%
-
MLS Area #Area 750
-
Number of Photos40
-
Last Modification TimeSaturday, November 22, 2025 4:04 AM
-
System Listing ID5486133
-
Closed2025-10-22 15:42:23
-
Pending Or Ctg2025-09-27 17:09:43
-
First For Sale2025-09-24 12:30:57
Listing details based on information submitted to the MLS GRID as of Saturday, November 22, 2025 4:04 AM.
All data is obtained from various
sources and may not have been verified by broker or MLS GRID. Supplied Open House Information is subject to change without notice. All information should be independently reviewed and verified for accuracy. Properties may or may not be listed by the office/agent presenting the information.
View
Sort
Sharing
Sold
October 22, 2025
$630,000
$629,950
4 BR
2.5 BA
2,734 SQFT
NWMLS #2436938.
T.C. Hyatt,
John L. Scott Mill Creek
|
Listing information is provided by the listing agent except as follows: BuilderB indicates
that our system has grouped this listing under a home builder name that doesn't match
the name provided
by the listing broker. DevelopmentD indicates
that our system has grouped this listing under a development name that doesn't match the name provided
by the listing broker.



