- homeHome
- mapHomes For Sale
- Houses Only
- Condos Only
- New Construction
- Waterfront
- Land For Sale
- nature_peopleNeighborhoods
- businessCondo Buildings
Selling with Us
- roofingBuying with Us
About Us
- peopleOur Team
- perm_phone_msgContact Us
- location_cityCity List
- engineeringHome Builder List
- trending_upHome Price Index
- differenceCalculate Value Now
- monitoringAll Stats & Graphs
- starsPopular
- feedArticles
- calculateCalculators
- helpApp Support
- refreshReload App
Version: ...
to
Houses
Townhouses
Condos
Land
Price
to
SQFT
to
Bdrms
to
Baths
to
Lot
to
Yr Built
to
Sold
Listed within...
Listed at least...
Offer Review
New Construction
Waterfront
Short-Sales
REO
Parking
to
Unit Flr
to
Unit Nbr
Types
Listings
Neighborhoods
Complexes
Developments
Cities
Counties
Zip Codes
Neighborhood · Condo · Development
School District
Zip Code
City
County
Builder
Listing Numbers
Broker LAG
Display Settings
Boundary Lines
Labels
View
Sort
The Brownstones /
#18
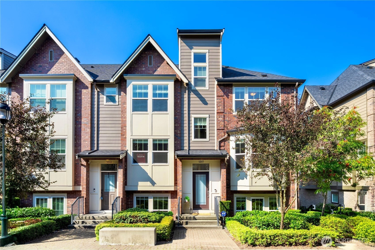
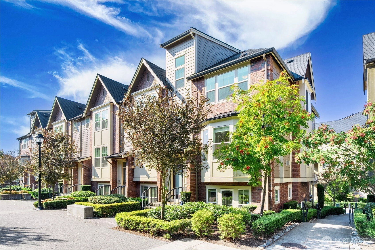
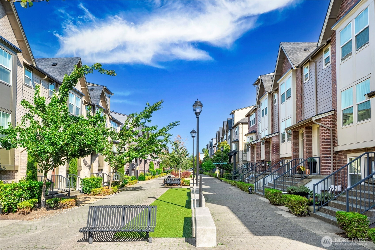
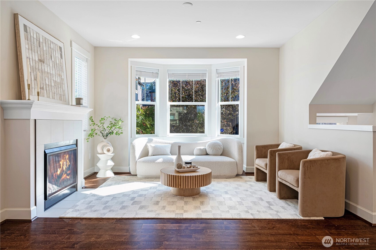
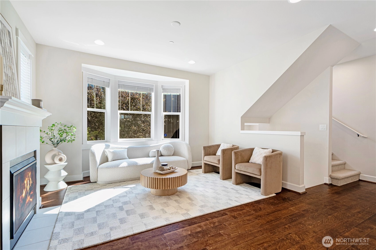
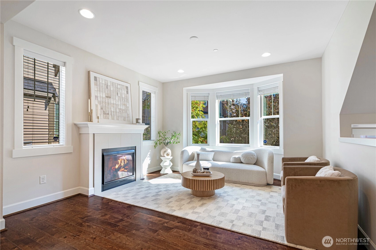
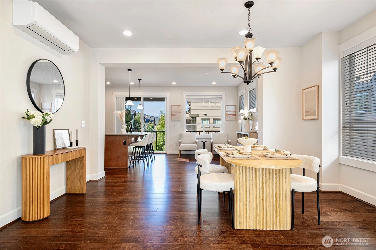
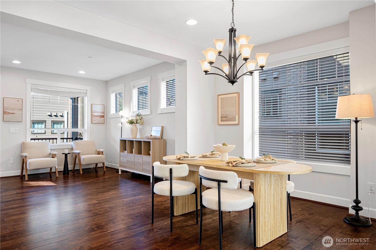
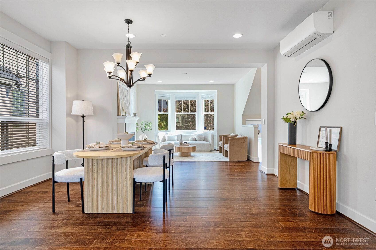
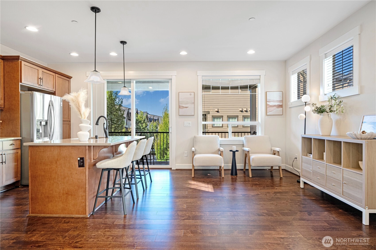
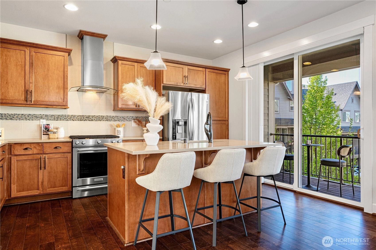
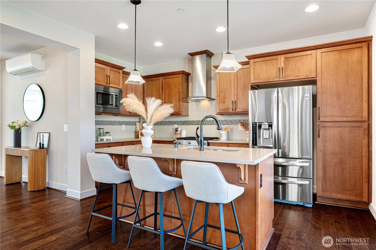
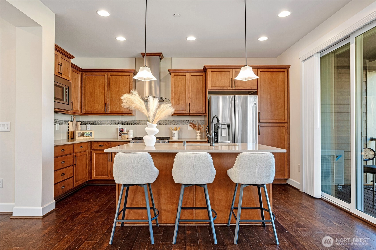
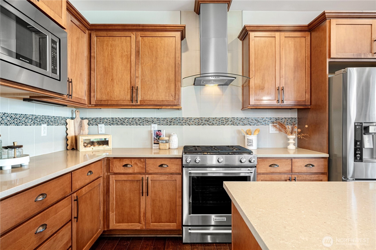
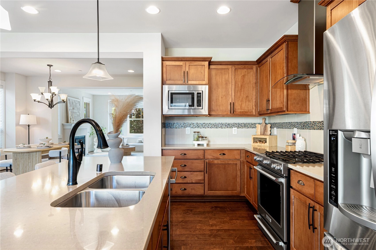
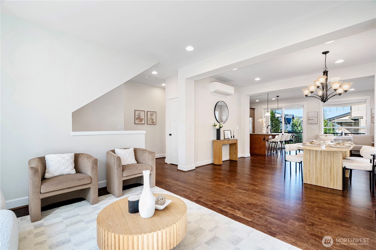
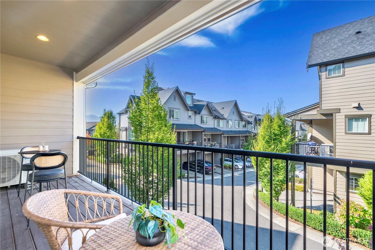
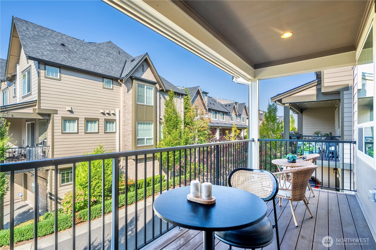
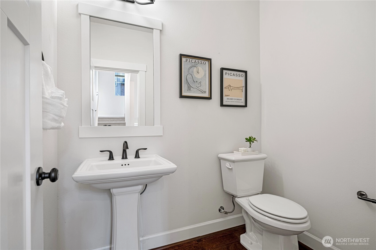
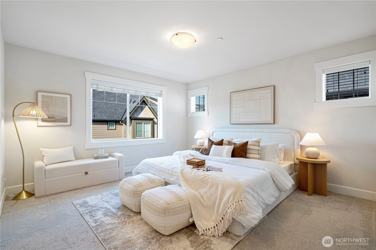
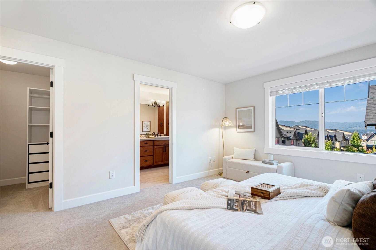
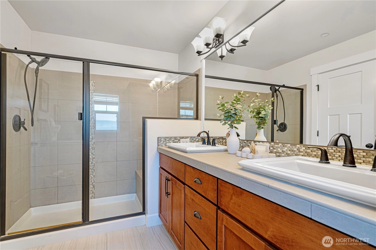
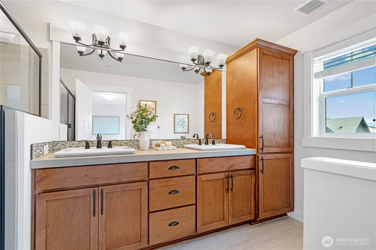
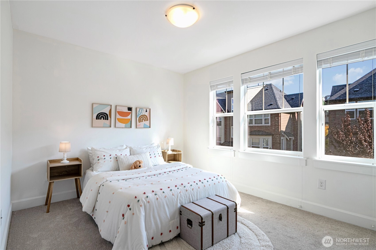
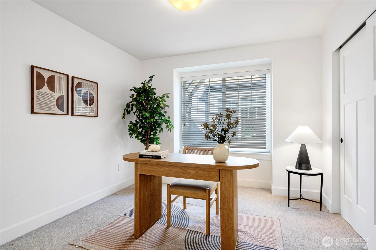
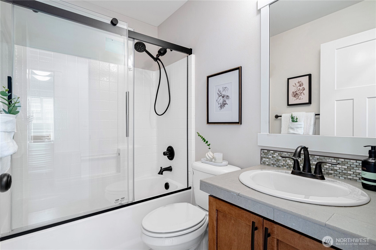
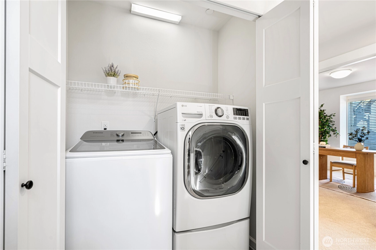
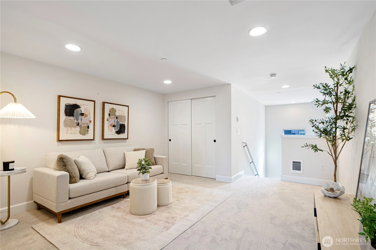
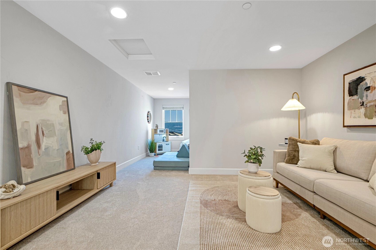
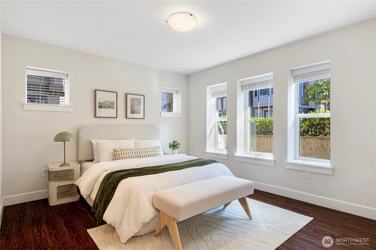
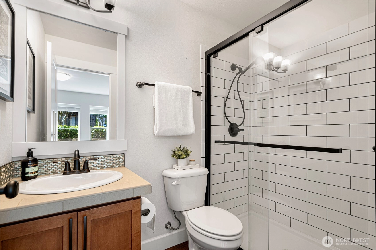
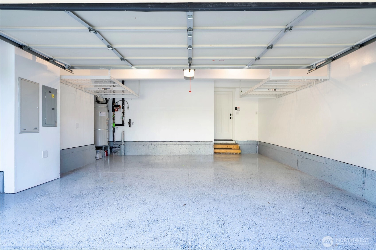
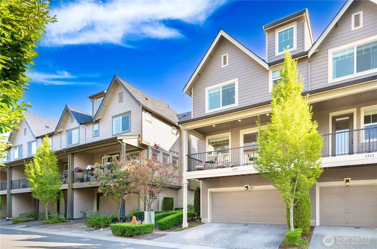
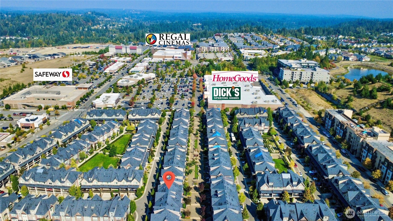
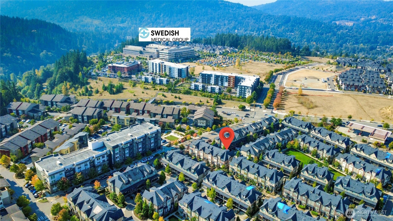
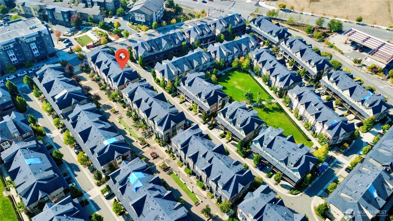
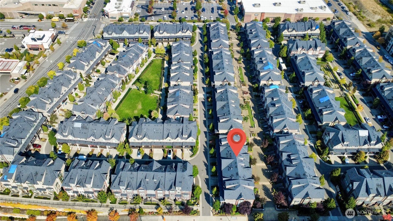
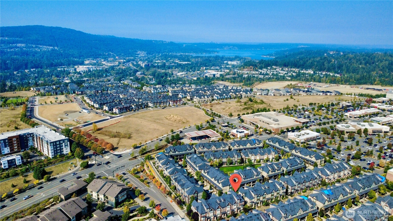
Sold
Closed October 24, 2025
$1,150,000
5 Bedrooms
3 Bathrooms
2,172 Sqft Townhome
Unit 18
Floor 1
Built 2014
No assigned parking spaces
HOA Dues $404 / month
SALE HISTORY
List price was $1,169,000It took 19 days to go pending.
Then 10 days to close at $1,150,000
Closed at $529/SQFT.
Welcome to a stunning end-unit Issaquah Highlands Brownstone offering space, flexibility & modern comfort. The open main floor features a chef’s kitchen w/large island, SS appliances, dining area, bay window & gas fireplace plus half bath. Upstairs: primary suite w/mountain views and walk-in custom closet, two more bedrooms with custom closets, fresh paint & full bath. The loft can be a 5th bedroom, rec room, or office. Lower level: two car garage, private guest/office suite w/2023 bath upgrade and LVP flooring. Carpet replaced 2023. Garage painted & epoxy finished 2024 w/overhead racks. Additional highlights include ductless heating/AC, low-maintenance exterior, top Issaquah schools, parks/trails, shopping, dining, & easy I-90 access.
Offer Review
No offer review date was specified
Project
The Brownstones
Listing source NWMLS MLS #
2436836
Listed by
Reis McCullough,
eXp Realty
Buyer's broker
Noell Sansom,
Real Broker LLC
County Wide
-
InKing County WA
-
prices forTownhomes
-
have changed-5%
-
sinceOct 24, 2025
-
so a sale price of$1,150,000
-
would be approximately this amount today$1,092,500
Assumptions: The original sale amount reflected a normal arms length sale. Any major updates would add to the value.
Any damage or deferred maintenance would subtract from the value.
SECOND
BDRM
BDRM
BDRM
BDRM
FULL
BATH
BATH
¾
BATHMAIN
½
BATHLOWER
BDRM
¾
BATH
Oct 24, 2025
Sold
$1,150,000
NWMLS #2438672
Oct 24, 2025
Sold
$1,150,000
NWMLS #2436836
Oct 14, 2025
Went Pending
$1,169,000
NWMLS #2438672
Oct 14, 2025
Went Pending
$1,169,000
NWMLS #2436836
Sep 26, 2025
Listed
$1,169,000
NWMLS #2438672
Sep 25, 2025
Listed
$1,169,000
NWMLS #2436836
-
Sale Price$1,150,000
-
Closing DateOctober 24, 2025
-
Last List Price$1,169,000
-
Original PriceSame
-
List DateSeptember 25, 2025
-
Pending DateOctober 14, 2025
-
Days to go Pending19 days
-
$/sqft (Total)$529/sqft
-
$/sqft (Finished)$529/sqft
-
Listing Source
-
MLS Number2436836
-
Listing BrokerReis McCullough
-
Listing OfficeeXp Realty
-
Buyer's BrokerNoell Sansom
-
Buyer Broker's FirmReal Broker LLC
-
Principal and Interest$6,028 / month
-
HOA$404 / month
-
Property Taxes$712 / month
-
Homeowners Insurance$223 / month
-
TOTAL$7,367 / month
-
-
based on 20% down($230,000)
-
and a6.85% Interest Rate
-
About:All calculations are estimates only and provided by Mainview LLC. Actual amounts will vary.
-
Unit #18
-
Unit Floor1
-
Sqft (Total)2,172 sqft
-
Sqft (Finished)Unspecified
-
Sqft (Unfinished)None
-
Property TypeTownhome
-
Sub TypeTownhouse
-
Bedrooms5 Bedrooms
-
Bathrooms3 Bathrooms
-
Lot SizeUnspecified
-
Lot Size SourceUnspecified
-
ProjectThe Brownstones
-
Total StoriesUnspecified
-
Sqft SourceRealist
-
2025 Property Taxes$8,547 / year
-
No Senior Exemption
-
CountyKing County
-
Parcel #1165040710
-
County Website
-
County Parcel Map
-
County GIS Map
-
AboutCounty links provided by Mainview LLC
-
School DistrictIssaquah
-
ElementaryClark Elem
-
MiddleIssaquah Mid
-
High SchoolIssaquah High
-
HOA Dues$404 / month
-
Fees AssessedMonthly
-
HOA Dues IncludeCommon Area Maintenance
Road Maintenance
Snow Removal -
Pets AllowedYes
-
HOA ContactUnspecified
-
Management ContactUnspecified
-
NameThe Brownstones
-
Units in Complex150
-
Units in Building6
-
Stories in Building4
-
TypesIndividual Garage
-
Has GarageYes
-
Nbr of Assigned SpacesUnspecified
-
Parking Space InfoUnspecified
-
Mountain(s)
-
Year Built2014
-
Home BuilderUnspecified
-
IncludesDuctless
-
IncludesDuctless
Wall Unit(s)
-
FlooringCeramic Tile
Hardwood
Vinyl Plank
Carpet -
FeaturesFireplace
French Doors
Primary Bathroom
Sprinkler System
Water Heater
-
Lot FeaturesCurbs
Paved
Sidewalk
-
IncludedDishwasher(s)
Disposal
Dryer(s)
Microwave(s)
Refrigerator(s)
Stove(s)/Range(s)
Washer(s)
-
Bank Owned (REO)No
-
EnergyElectric
Natural Gas
-
WaterfrontNo
-
Air Conditioning (A/C)Yes
-
Buyer Broker's Compensation2.5%
-
MLS Area #Area 540
-
Number of Photos38
-
Last Modification TimeMonday, November 24, 2025 4:02 AM
-
System Listing ID5486572
-
Closed2025-10-24 15:18:31
-
Pending Or Ctg2025-10-14 15:43:38
-
First For Sale2025-09-25 10:20:42
Listing details based on information submitted to the MLS GRID as of Monday, November 24, 2025 4:02 AM.
All data is obtained from various
sources and may not have been verified by broker or MLS GRID. Supplied Open House Information is subject to change without notice. All information should be independently reviewed and verified for accuracy. Properties may or may not be listed by the office/agent presenting the information.
View
Sort
Sharing
Sold
October 24, 2025
$1,150,000
$1,169,000
5 BR
3 BA
2,172 SQFT
NWMLS #2436836.
Reis McCullough,
eXp Realty
|
Listing information is provided by the listing agent except as follows: BuilderB indicates
that our system has grouped this listing under a home builder name that doesn't match
the name provided
by the listing broker. DevelopmentD indicates
that our system has grouped this listing under a development name that doesn't match the name provided
by the listing broker.



