- homeHome
- mapHomes For Sale
- Houses Only
- Condos Only
- New Construction
- Waterfront
- Land For Sale
- nature_peopleNeighborhoods
- businessCondo Buildings
Selling with Us
- roofingBuying with Us
About Us
- peopleOur Team
- perm_phone_msgContact Us
- location_cityCity List
- engineeringHome Builder List
- trending_upHome Price Index
- differenceCalculate Value Now
- monitoringAll Stats & Graphs
- starsPopular
- feedArticles
- calculateCalculators
- helpApp Support
- refreshReload App
Version: ...
to
Houses
Townhouses
Condos
Land
Price
to
SQFT
to
Bdrms
to
Baths
to
Lot
to
Yr Built
to
Sold
Listed within...
Listed at least...
Offer Review
New Construction
Waterfront
Short-Sales
REO
Parking
to
Unit Flr
to
Unit Nbr
Types
Listings
Neighborhoods
Complexes
Developments
Cities
Counties
Zip Codes
Neighborhood · Condo · Development
School District
Zip Code
City
County
Builder
Listing Numbers
Broker LAG
Display Settings
Boundary Lines
Labels
View
Sort
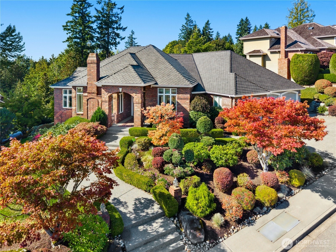
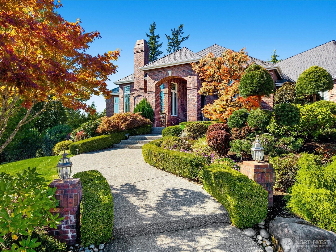
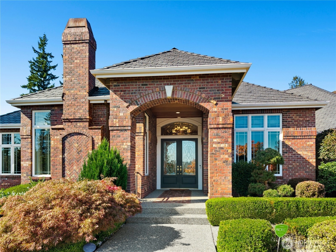
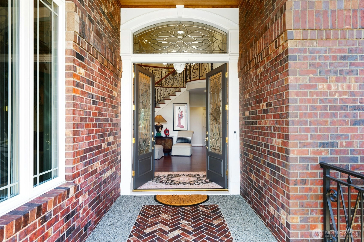
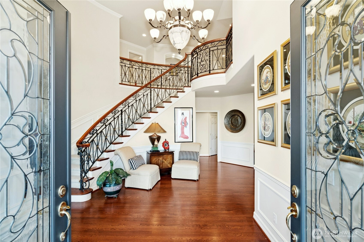
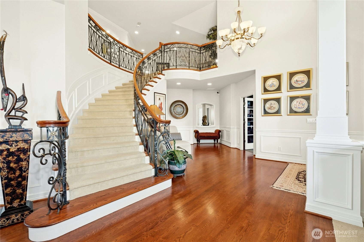
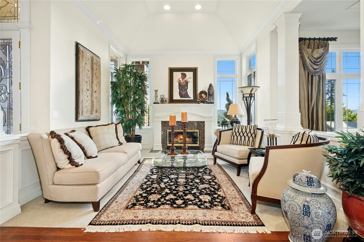
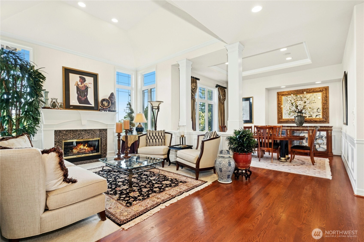
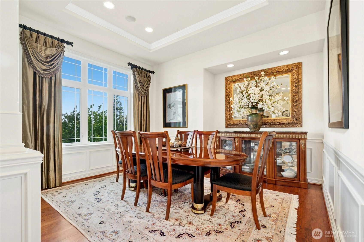
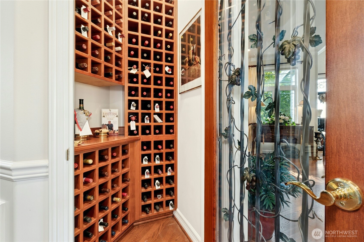
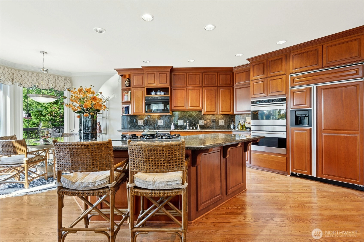
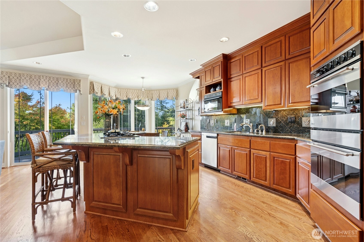
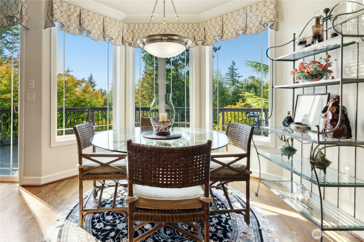
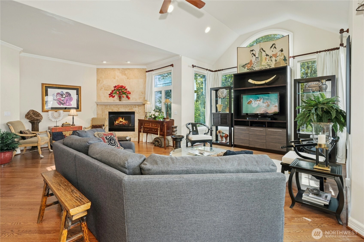
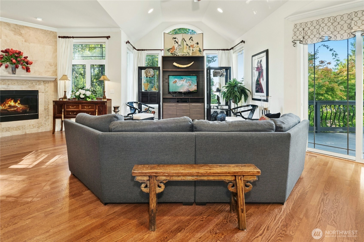
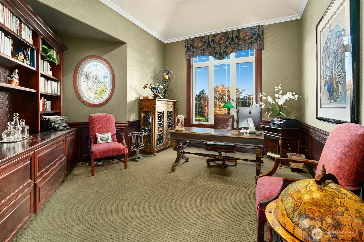
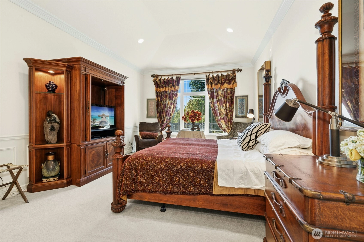
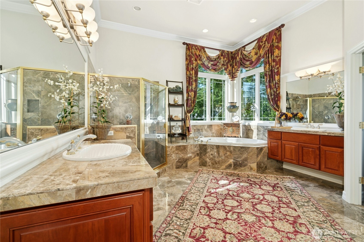
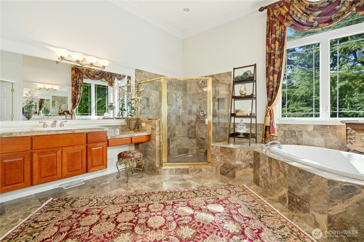
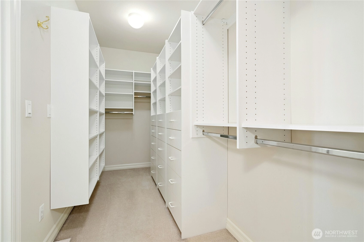
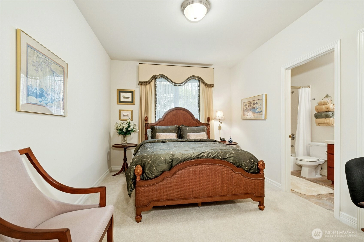
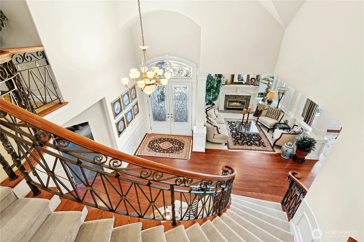
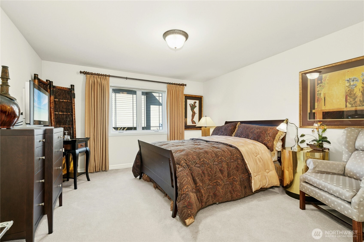
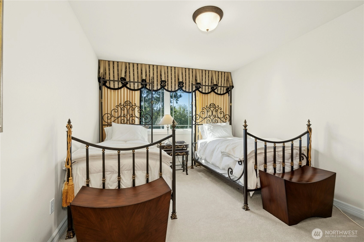
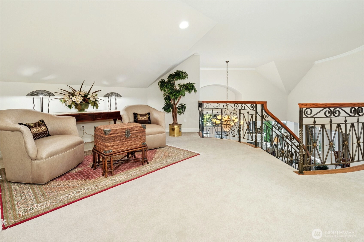
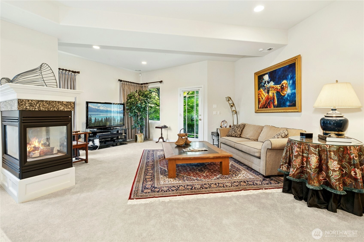
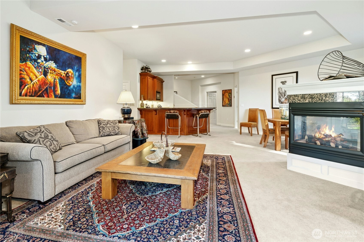
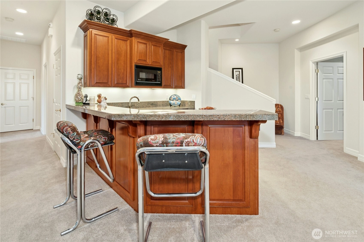
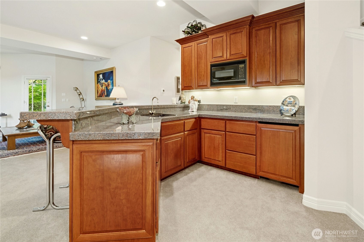
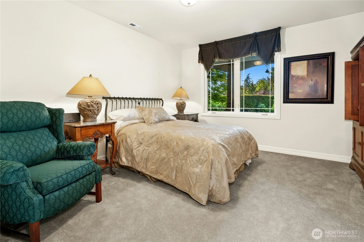
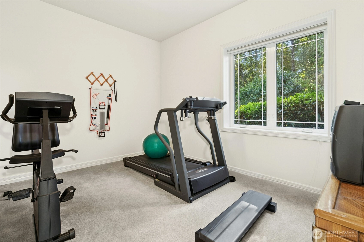
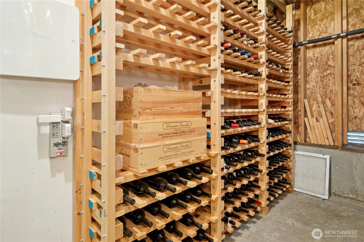
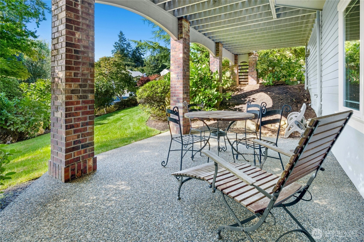
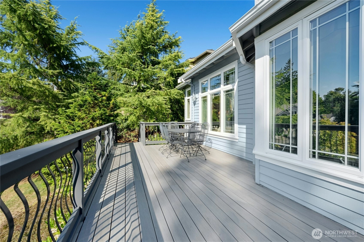
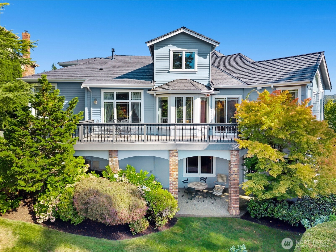
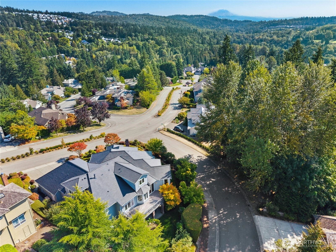
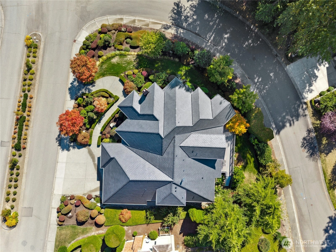
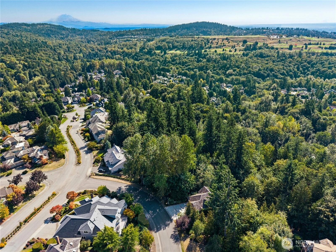
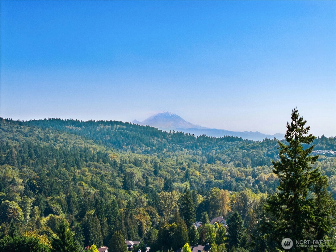
Pending
Went pending in 114 days
$2,875,000
Originally $2,988,888
5 Bedrooms
5.25 Bathrooms
5,520 Sqft House
Built 1999
15,010 Sqft Lot
3-Car Garage
HOA Dues $352 / month
PENDING SALE. This listing went Pending on
January 17, 2026
Some pending sales don't become final. Contact Us if this property is really important to you so we can check on it right now. The seller has reached an agreement with a buyer to sell this property. If things go as planned, the sale will become final in the near future. The buyer and seller have agreed on a price but it's not public until the sale closes. The last published list price was $2,875,000.
Some pending sales don't become final. Contact Us if this property is really important to you so we can check on it right now. The seller has reached an agreement with a buyer to sell this property. If things go as planned, the sale will become final in the near future. The buyer and seller have agreed on a price but it's not public until the sale closes. The last published list price was $2,875,000.
Welcome to an exquisite multi-generational 5 BR/5BA residence spanning 5,520 sq ft including the primary suite and a second BR on the first floor. The main floor features elegant formal and informal spaces, wood-paneled office and butler’s pantry with wet bar and wine closet. An elegant curved staircase leads to two upstairs bedrooms, each with a private bath and a cozy sitting/play area. The lower level includes a spacious BR with full bath, a versatile great room with a large wet bar, and 2 more rooms for exercise, play, or study. New DaVinci roof in 2025. Convenient access to I-90 & 405, downtown Bellevue/Seattle/Sea-Tac airport. The Summit is a coveted community with security, a clubhouse, work out room, two pools and tennis/pickleball.
Offer Review Date
This listing's offer review date was Tuesday, September 30, 2025.
Listing source NWMLS MLS #
2435554
Listed by
June A. Griffiths,
Windermere Real Estate/East
Contact our
Bellevue
Real Estate Lead
SECOND
BDRM
BDRM
FULL
BATH
BATH
¾
BATHMAIN
BDRM
BDRM
FULL
BATH
BATH
FULL
BATH
BATH
½
BATHLOWER
BDRM
FULL
BATH
BATH
Jan 17, 2026
Went Pending
$2,875,000
NWMLS #2435554
Nov 05, 2025
Price Reduction arrow_downward
$2,875,000
NWMLS #2435554
Sep 25, 2025
Listed
$2,988,888
NWMLS #2435554
-
StatusPending
-
Last Listed Price$2,875,000
-
Original Price$2,988,888
-
List DateSeptember 25, 2025
-
Last Status ChangeJanuary 17, 2026
-
Last UpdateJanuary 17, 2026
-
Days on Market129 Days
-
Cumulative DOM114 Days
-
Pending DateJanuary 17, 2026
-
Days to go Pending114
-
$/sqft (Total)$521/sqft
-
$/sqft (Finished)$521/sqft
-
Listing Source
-
MLS Number2435554
-
Listing BrokerJune A. Griffiths
-
Listing OfficeWindermere Real Estate/East
-
Principal and Interest$15,071 / month
-
HOA$352 / month
-
Property Taxes$1,672 / month
-
Homeowners Insurance$540 / month
-
TOTAL$17,635 / month
-
-
based on 20% down($575,000)
-
and a6.85% Interest Rate
-
About:All calculations are estimates only and provided by Mainview LLC. Actual amounts will vary.
-
Sqft (Total)5,520 sqft
-
Sqft (Finished)5,520 sqft
-
Sqft (Unfinished)None
-
Property TypeHouse
-
Sub Type2 Stories + Basement
-
Bedrooms5 Bedrooms
-
Bathrooms5.25 Bathrooms
-
Lot15,010 sqft Lot
-
Lot Size SourceKCAR
-
Lot #10
-
ProjectThe Summit
-
Total Stories3 stories
-
BasementDaylight
Finished -
Sqft SourceKCAR
-
PoolCommunity
-
2025 Property Taxes$20,063 / year
-
No Senior Exemption
-
CountyKing County
-
Parcel #8081040100
-
County Website
-
County Parcel Map
-
County GIS Map
-
AboutCounty links provided by Mainview LLC
-
School DistrictBellevue
-
ElementaryBuyer To Verify
-
MiddleBuyer To Verify
-
High SchoolNewport Snr High
-
HOA Dues$352 / month
-
Fees AssessedMonthly
-
HOA Dues IncludeCommon Area Maintenance
Security -
HOA ContactAssocia EMB Property Management/Morgan Sherbert 425-452-7330
-
Management Contact
-
Community FeaturesAthletic Court
CCRs
Club House
Trail(s)
-
Covered3-Car
-
TypesDriveway
Attached Garage -
Has GarageYes
-
Nbr of Assigned Spaces3
-
Mountain(s)
Territorial
-
Year Built1999
-
Home BuilderM.R. Lotze
-
IncludesCentral A/C
Forced Air
-
IncludesForced Air
-
FlooringCeramic Tile
Hardwood
Marble
Carpet -
FeaturesBath Off Primary
Double Pane/Storm Window
Dining Room
Fireplace
French Doors
Security System
Sprinkler System
Vaulted Ceiling(s)
Walk-In Closet(s)
Walk-In Pantry
Water Heater
Wine Cellar
Wine/Beverage Refrigerator
Wired for Generator
-
Lot FeaturesCurbs
Paved
Sidewalk -
Site FeaturesCable TV
Deck
Gas Available
High Speed Internet
Irrigation
Patio
Sprinkler System
-
IncludedDishwasher(s)
Disposal
Dryer(s)
Microwave(s)
Refrigerator(s)
Stove(s)/Range(s)
Washer(s)
-
3rd Party Approval Required)No
-
Bank Owned (REO)No
-
Complex FHA AvailabilityUnspecified
-
Potential TermsCash Out
Conventional
-
EnergyElectric
Natural Gas -
SewerSewer Connected
-
Water SourcePublic
-
WaterfrontNo
-
Air Conditioning (A/C)Yes
-
Buyer Broker's Compensation2.5%
-
MLS Area #Area 500
-
Number of Photos39
-
Last Modification TimeSaturday, January 17, 2026 10:46 AM
-
System Listing ID5486752
-
Pending Or Ctg2026-01-17 10:55:53
-
Price Reduction2025-11-05 10:22:26
-
First For Sale2025-09-25 13:07:52
Listing details based on information submitted to the MLS GRID as of Saturday, January 17, 2026 10:46 AM.
All data is obtained from various
sources and may not have been verified by broker or MLS GRID. Supplied Open House Information is subject to change without notice. All information should be independently reviewed and verified for accuracy. Properties may or may not be listed by the office/agent presenting the information.
View
Sort
Sharing
Pending
January 17, 2026
$2,875,000
5 BR
5.25 BA
5,520 SQFT
NWMLS #2435554.
June A. Griffiths,
Windermere Real Estate/East
|
Listing information is provided by the listing agent except as follows: BuilderB indicates
that our system has grouped this listing under a home builder name that doesn't match
the name provided
by the listing broker. DevelopmentD indicates
that our system has grouped this listing under a development name that doesn't match the name provided
by the listing broker.



