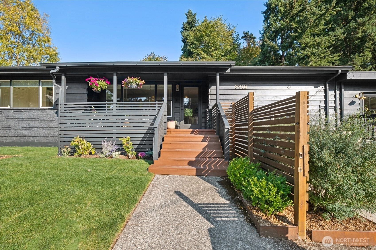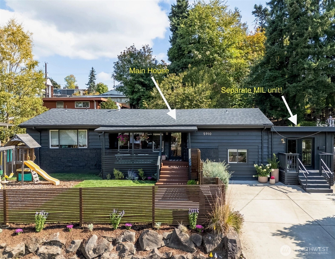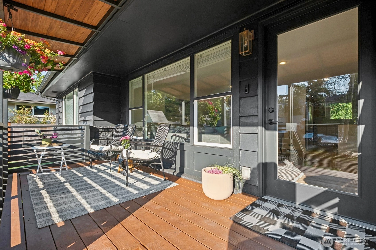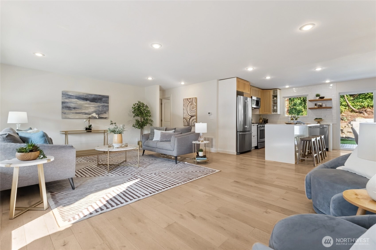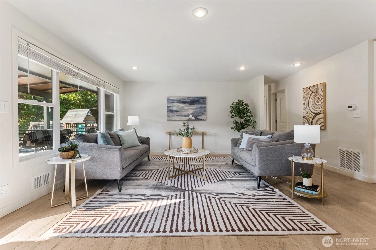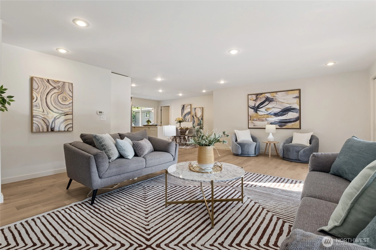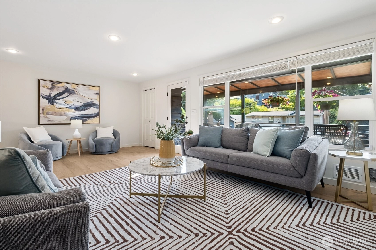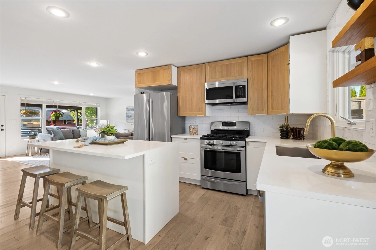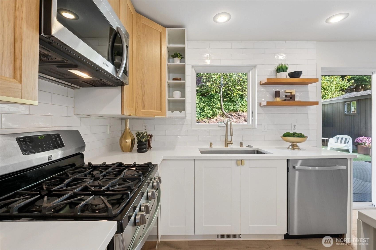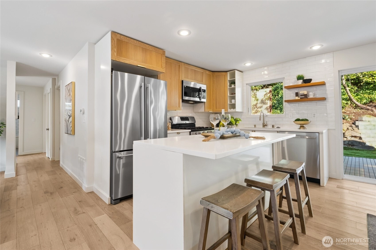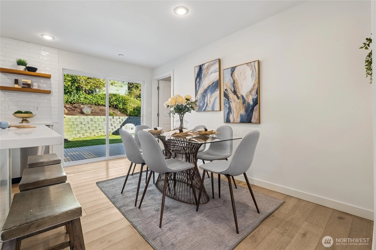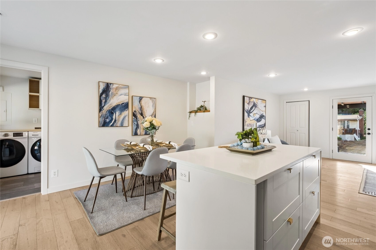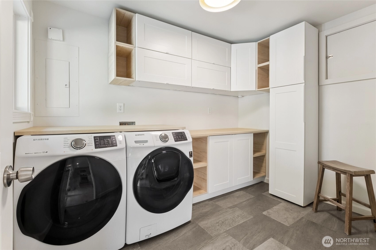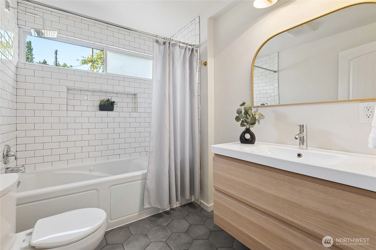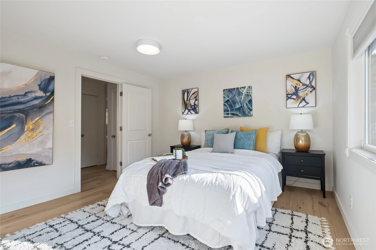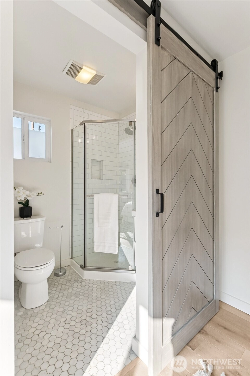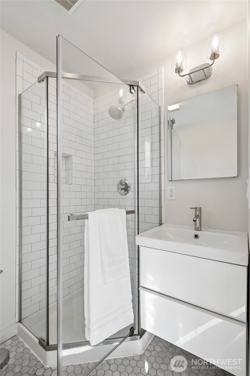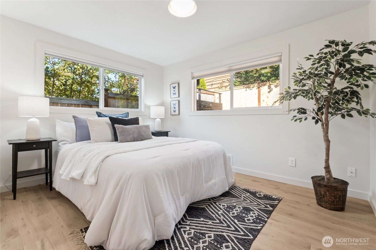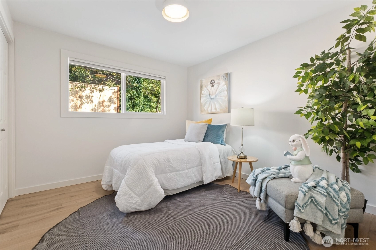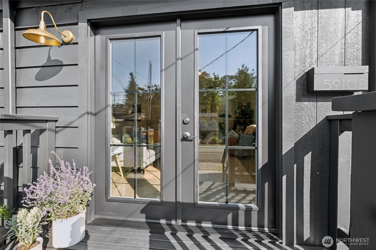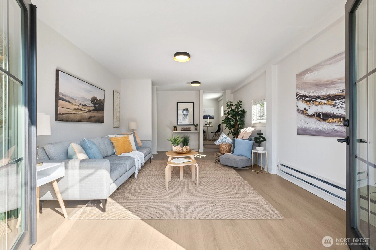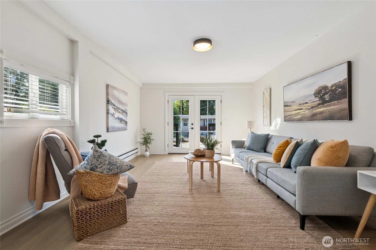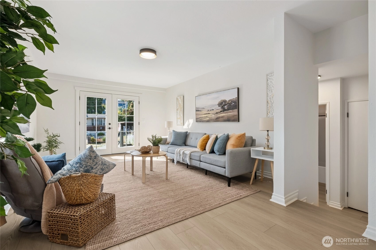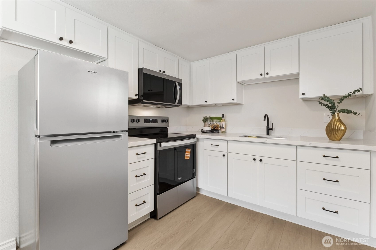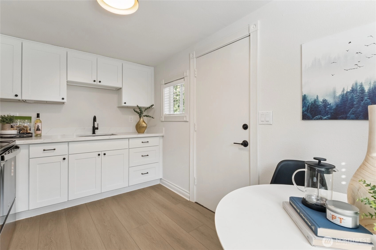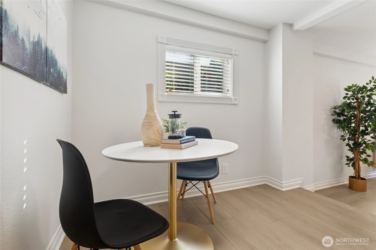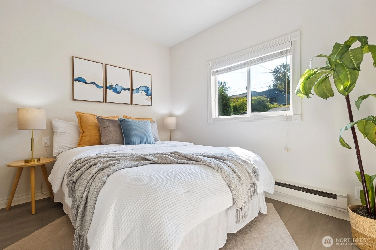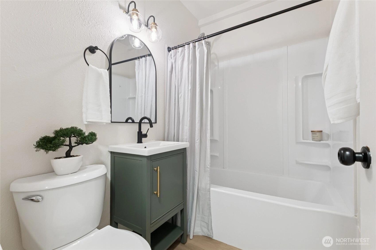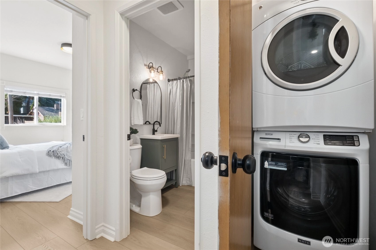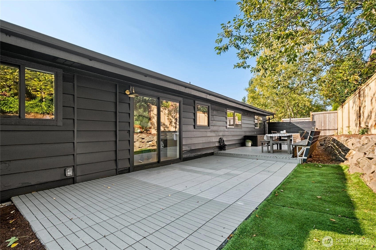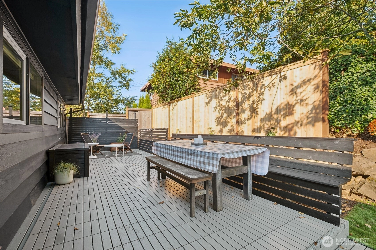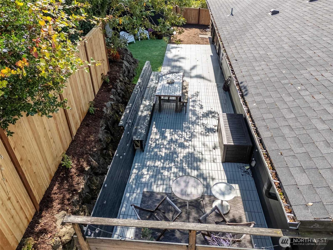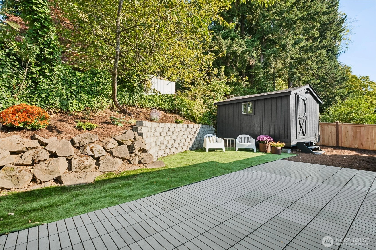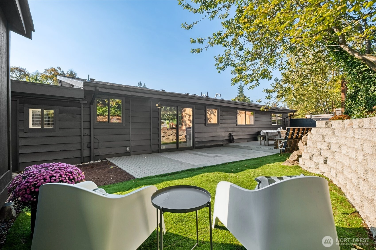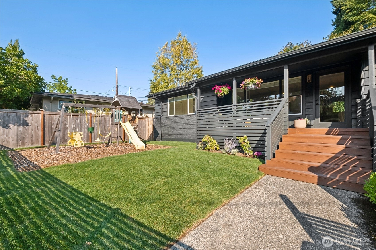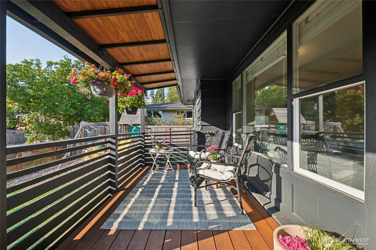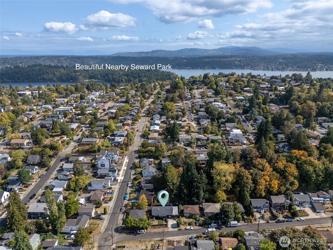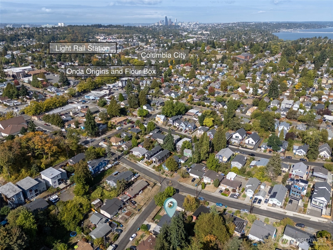- homeHome
- mapHomes For Sale
- Houses Only
- Condos Only
- New Construction
- Waterfront
- Land For Sale
- nature_peopleNeighborhoods
- businessCondo Buildings
Selling with Us
- roofingBuying with Us
About Us
- peopleOur Team
- perm_phone_msgContact Us
- location_cityCity List
- engineeringHome Builder List
- trending_upHome Price Index
- differenceCalculate Value Now
- monitoringAll Stats & Graphs
- starsPopular
- feedArticles
- calculateCalculators
- helpApp Support
- refreshReload App
Version: ...
to
Houses
Townhouses
Condos
Land
Price
to
SQFT
to
Bdrms
to
Baths
to
Lot
to
Yr Built
to
Sold
Listed within...
Listed at least...
Offer Review
New Construction
Waterfront
Short-Sales
REO
Parking
to
Unit Flr
to
Unit Nbr
Types
Listings
Neighborhoods
Complexes
Developments
Cities
Counties
Zip Codes
Neighborhood · Condo · Development
School District
Zip Code
City
County
Builder
Listing Numbers
Broker LAG
Display Settings
Boundary Lines
Labels
View
Sort
Sold
Closed October 31, 2025
$940,000
4 Bedrooms
2.75 Bathrooms
2,140 Sqft House
Built 1957
5,037 Sqft Lot
No Garage
SALE HISTORY
List price was $899,950It took 8 days to go pending.
Then 28 days to close at $940,000
Closed at $439/SQFT.
Smart start in Hillman City! Remodeled mid-century home with a separate MIL unit perfect for buyers seeking income to offset their mortgage. Enjoy new kitchens and baths, solid white oak hardwood, fresh paint inside and out, updated systems, tankless water heater, and a newer roof—move-in ready with peace of mind. Incredible use of space, materials chosen with attention to a timeless organic modern vibe. Sweet yard with easy maintenance, entertainment area, and sunshine. The MIL offers rental options, guest quarters, home office, or room to grow. Blocks from coffee, bakeries, dining, transit. This is a vibrant, walkable neighborhood focused on community and culture. Urban convenience and a quiet block with easy commute in all directions.
Offer Review
No offer review date was specified
Listing source NWMLS MLS #
2438296
Listed by
Karen M. Sanford,
John L. Scott, Inc
Buyer's broker
Tonya Spivey,
Keller Williams Downtown Sea
Contact our
Hillman City
Real Estate Lead
MAIN
BDRM
BDRM
BDRM
BDRM
FULL
BATH
BATH
FULL
BATH
BATH
¾
BATH
Nov 02, 2025
Sold
$940,000
NWMLS #2438296 Annualized 10.2% / yr
Oct 03, 2025
Went Pending
$899,950
NWMLS #2438296
Sep 25, 2025
Listed
$899,950
NWMLS #2438296
Feb 03, 2015
Sold
$330,000
NWMLS #655234 Annualized -2.6% / yr
Apr 29, 2008
Sold
$395,000
NWMLS #27198217
Annualized 24.5% / yr
May 14, 2007
Sold
$319,950
-
Sale Price$940,000
-
Closing DateOctober 31, 2025
-
Last List Price$899,950
-
Original PriceSame
-
List DateSeptember 25, 2025
-
Pending DateOctober 3, 2025
-
Days to go Pending8 days
-
$/sqft (Total)$439/sqft
-
$/sqft (Finished)$439/sqft
-
Listing Source
-
MLS Number2438296
-
Listing BrokerKaren M. Sanford
-
Listing OfficeJohn L. Scott, Inc
-
Buyer's BrokerTonya Spivey
-
Buyer Broker's FirmKeller Williams Downtown Sea
-
Principal and Interest$4,928 / month
-
Property Taxes$673 / month
-
Homeowners Insurance$185 / month
-
TOTAL$5,786 / month
-
-
based on 20% down($188,000)
-
and a6.85% Interest Rate
-
About:All calculations are estimates only and provided by Mainview LLC. Actual amounts will vary.
-
Sqft (Total)2,140 sqft
-
Sqft (Finished)2,140 sqft
-
Sqft (Unfinished)None
-
Property TypeHouse
-
Sub Type1 Story
-
Bedrooms4 Bedrooms
-
Bathrooms2.75 Bathrooms
-
Lot5,037 sqft Lot
-
Lot Size SourceKCR
-
Lot #25
-
ProjectSunnyside Five Acre Tracts
-
Total Stories1 story
-
BasementNone
-
Sqft SourceKCR
-
2025 Property Taxes$8,075 / year
-
No Senior Exemption
-
CountyKing County
-
Parcel #8113101233
-
County Website
-
County Parcel Map
-
County GIS Map
-
AboutCounty links provided by Mainview LLC
-
School DistrictSeattle
-
ElementaryGraham Hill
-
MiddleAki Kurose
-
High SchoolRainier Beach High
-
HOA DuesUnspecified
-
Fees AssessedUnspecified
-
HOA Dues IncludeUnspecified
-
HOA ContactUnspecified
-
Management ContactUnspecified
-
CoveredUnspecified
-
TypesDriveway
Off Street -
Has GarageNo
-
Territorial
-
Year Built1957
-
Home BuilderUnspecified
-
IncludesNone
-
IncludesBaseboard
Forced Air
-
FlooringCeramic Tile
Vinyl Plank -
FeaturesSecond Kitchen
Second Primary Bedroom
Bath Off Primary
Double Pane/Storm Window
Dining Room
French Doors
-
Lot FeaturesPaved
-
Site FeaturesDeck
Fenced-Fully
Outbuildings
Patio
-
IncludedDishwasher(s)
Dryer(s)
Microwave(s)
Refrigerator(s)
Stove(s)/Range(s)
Washer(s)
-
Bank Owned (REO)No
-
EnergyElectric
Natural Gas -
SewerSewer Connected
-
Water SourcePublic
-
WaterfrontNo
-
Air Conditioning (A/C)No
-
Buyer Broker's Compensation2.25%
-
MLS Area #Area 380
-
Number of Photos38
-
Last Modification TimeMonday, December 1, 2025 4:05 AM
-
System Listing ID5487061
-
Closed2025-11-02 12:48:42
-
Pending Or Ctg2025-10-03 18:59:46
-
First For Sale2025-09-25 19:21:57
Listing details based on information submitted to the MLS GRID as of Monday, December 1, 2025 4:05 AM.
All data is obtained from various
sources and may not have been verified by broker or MLS GRID. Supplied Open House Information is subject to change without notice. All information should be independently reviewed and verified for accuracy. Properties may or may not be listed by the office/agent presenting the information.
View
Sort
Sharing
Sold
October 31, 2025
$940,000
$899,950
4 BR
2.75 BA
2,140 SQFT
NWMLS #2438296.
Karen M. Sanford,
John L. Scott, Inc
|
Listing information is provided by the listing agent except as follows: BuilderB indicates
that our system has grouped this listing under a home builder name that doesn't match
the name provided
by the listing broker. DevelopmentD indicates
that our system has grouped this listing under a development name that doesn't match the name provided
by the listing broker.

