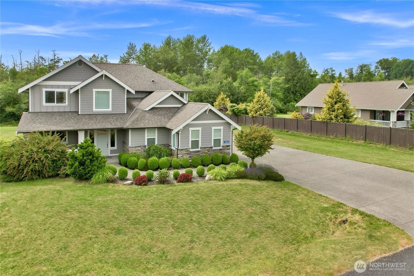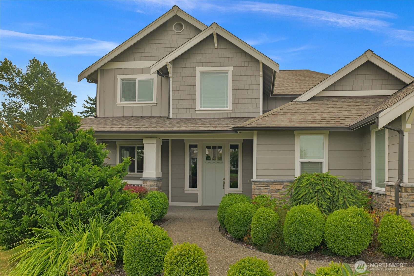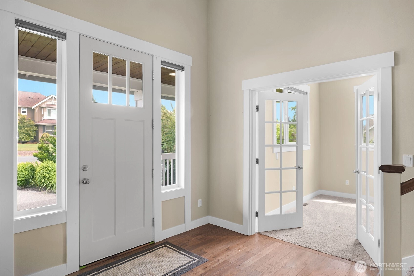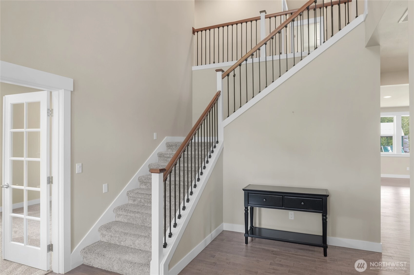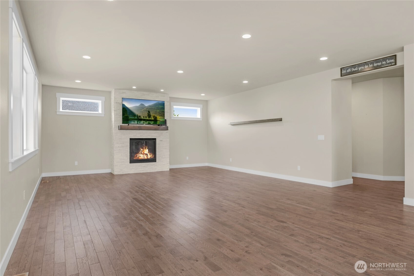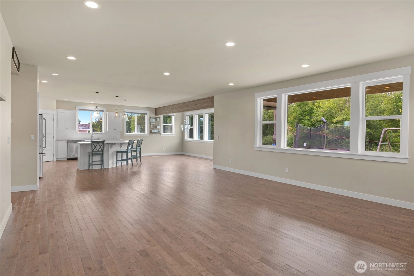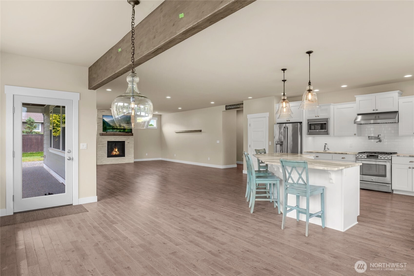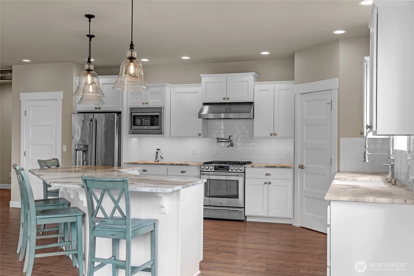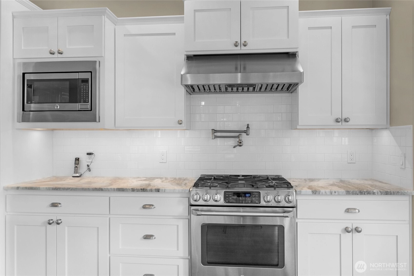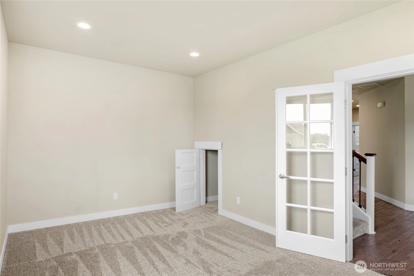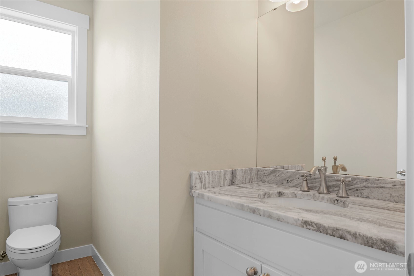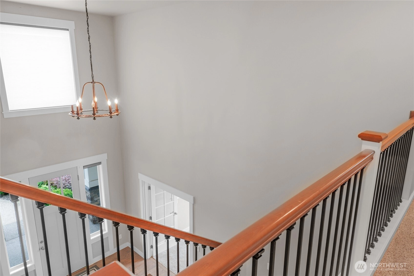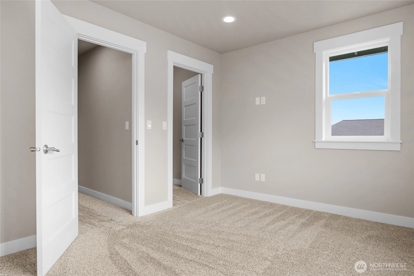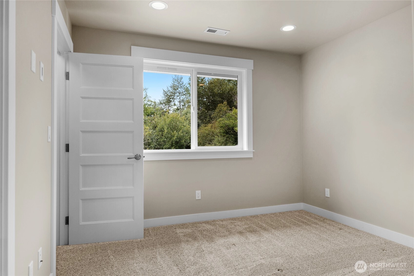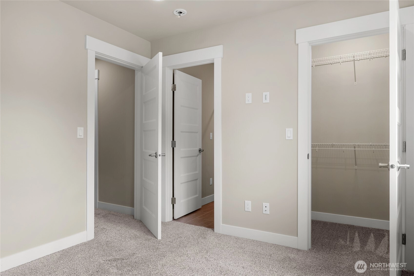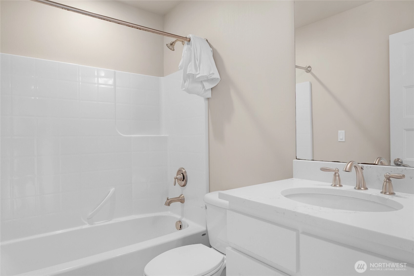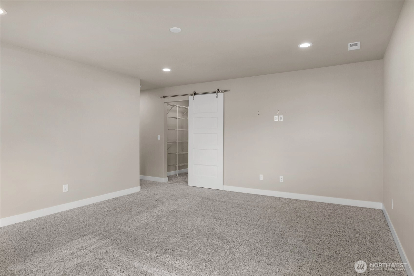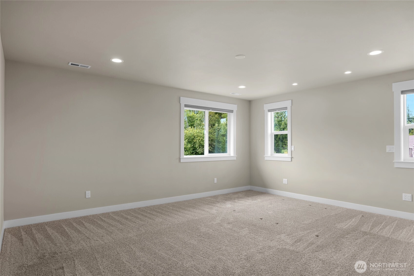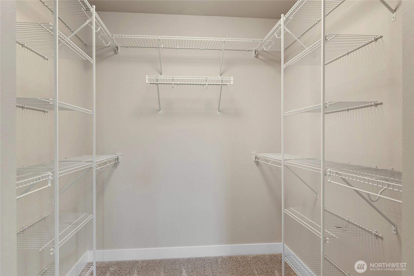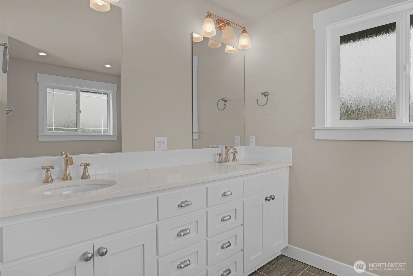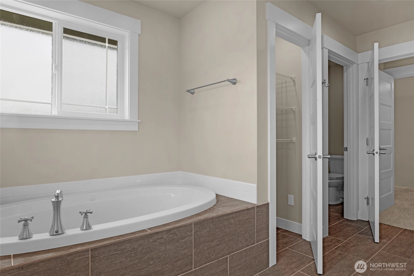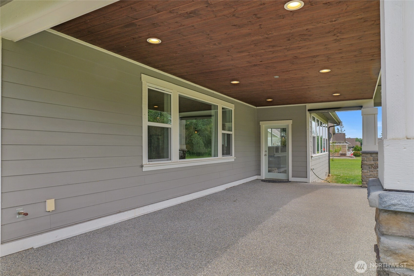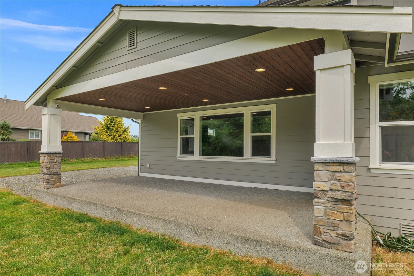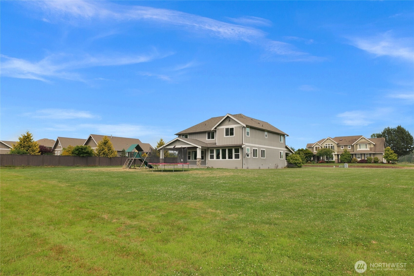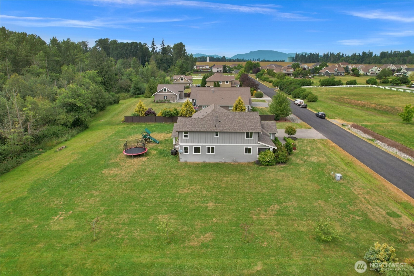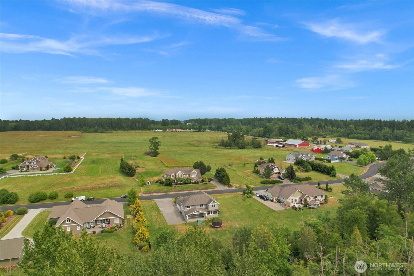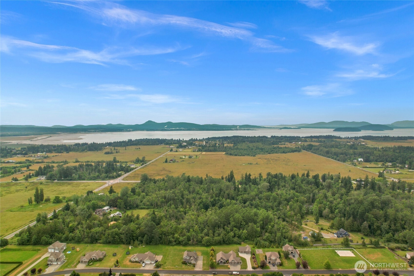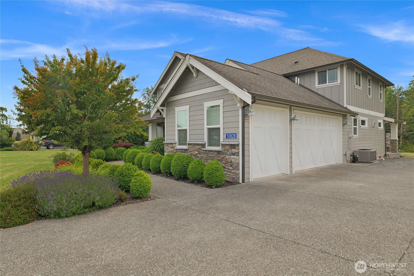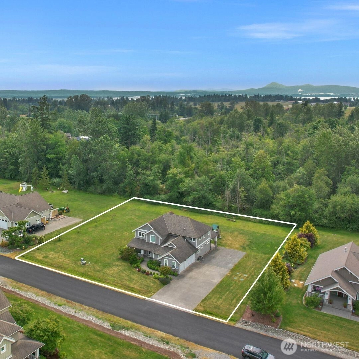- homeHome
- mapHomes For Sale
- Houses Only
- Condos Only
- New Construction
- Waterfront
- Land For Sale
- nature_peopleNeighborhoods
- businessCondo Buildings
Selling with Us
- roofingBuying with Us
About Us
- peopleOur Team
- perm_phone_msgContact Us
- location_cityCity List
- engineeringHome Builder List
- trending_upHome Price Index
- differenceCalculate Value Now
- monitoringAll Stats & Graphs
- starsPopular
- feedArticles
- calculateCalculators
- helpApp Support
- refreshReload App
Version: ...
to
Houses
Townhouses
Condos
Land
Price
to
SQFT
to
Bdrms
to
Baths
to
Lot
to
Yr Built
to
Sold
Listed within...
Listed at least...
Offer Review
New Construction
Waterfront
Short-Sales
REO
Parking
to
Unit Flr
to
Unit Nbr
Types
Listings
Neighborhoods
Complexes
Developments
Cities
Counties
Zip Codes
Neighborhood · Condo · Development
School District
Zip Code
City
County
Builder
Listing Numbers
Broker LAG
Display Settings
Boundary Lines
Labels
View
Sort
For Sale
202 Days Online
$1,089,950
Originally $1,250,000
4 Bedrooms
3.5 Bathrooms
2,985 Sqft House
Built 2016
28,750 Sqft Lot
3-Car Garage
HOA Dues $33 / month
Wonderful Bay Meadows home w/ vaulted ceilings, hardwoods throughout main & excellent open floor plan. Tons of natural light w/ oversized windows. Designer kitchen w/ granite counters, SS apps, soft close cabinets, tile backsplash & gas cook top. Spacious living room w/ gas fireplace is perfect for gathering. Office on main floor plus half bath. Four additional bedrooms upstairs + laundry. Primary suite w/ walk in closet + 5 piece bath w/ jetted tub. Guest suite w/ private bathroom. Large covered back patio stubbed for gas bbq leads out to nice level and usable yard. Property backs up to trees & offers plenty of privacy. Separate 200 amp service for your future shop. 3 car garage. Great location w/ quick, easy access to I-5. Welcome home!
Offer Review
Will review offers when submitted
Listing source NWMLS MLS #
2398357
Listed by
Lance Otto,
KW North Sound
Matthew Dale, KW North Sound
Contact our
Burlington
Real Estate Lead
SECOND
BDRM
BDRM
BDRM
BDRM
FULL
BATH
BATH
FULL
BATH
BATH
FULL
BATH
BATH
MAIN
½
BATH
Jan 01, 2026
Price Reduction arrow_downward
$1,089,950
NWMLS #2398357
Nov 26, 2025
Price Reduction arrow_downward
$1,099,950
NWMLS #2398357
Nov 07, 2025
Price Reduction arrow_downward
$1,129,950
NWMLS #2398357
Oct 14, 2025
Price Reduction arrow_downward
$1,139,950
NWMLS #2398357
Sep 26, 2025
Listed
$1,149,950
NWMLS #2398357
Sep 24, 2025
Price Reduction arrow_downward
$1,149,950
NWMLS #2398357
Sep 03, 2025
Price Reduction arrow_downward
$1,174,950
NWMLS #2398357
Jul 30, 2025
Price Reduction arrow_downward
$1,199,950
NWMLS #2398357
Jun 26, 2025
Listed
$1,250,000
NWMLS #2398357
-
StatusFor Sale
-
Price$1,089,950
-
Original Price$1,250,000
-
List DateJune 25, 2025
-
Last Status ChangeSeptember 26, 2025
-
Last UpdateJanuary 2, 2026
-
Days on Market202 Days
-
Cumulative DOM202 Days
-
$/sqft (Total)$365/sqft
-
$/sqft (Finished)$365/sqft
-
Listing Source
-
MLS Number2398357
-
Listing BrokerLance Otto
-
Listing OfficeKW North Sound
-
Principal and Interest$5,714 / month
-
HOA$33 / month
-
Property Taxes$665 / month
-
Homeowners Insurance$212 / month
-
TOTAL$6,624 / month
-
-
based on 20% down($217,990)
-
and a6.85% Interest Rate
-
About:All calculations are estimates only and provided by Mainview LLC. Actual amounts will vary.
-
Sqft (Total)2,985 sqft
-
Sqft (Finished)2,985 sqft
-
Sqft (Unfinished)None
-
Property TypeHouse
-
Sub Type2 Story
-
Bedrooms4 Bedrooms
-
Bathrooms3.5 Bathrooms
-
Lot28,750 sqft Lot
-
Lot Size SourceCounty
-
Lot #5
-
ProjectBay Meadow
-
Total Stories2 stories
-
Sqft SourceCounty
-
2025 Property Taxes$7,981 / year
-
No Senior Exemption
-
CountySkagit County
-
Parcel #P123847
-
County WebsiteUnspecified
-
County Parcel MapUnspecified
-
County GIS MapUnspecified
-
AboutCounty links provided by Mainview LLC
-
School DistrictBurlington
-
ElementaryBay View Elem
-
MiddleBuyer To Verify
-
High SchoolBurlington Edison Hi
-
HOA Dues$33 / month
-
Fees AssessedAnnually
-
HOA Dues IncludeCommon Area Maintenance
-
HOA ContactUnspecified
-
Management Contact
-
Community FeaturesCCRs
Park
-
Covered3-Car
-
TypesAttached Garage
RV Parking -
Has GarageYes
-
Nbr of Assigned Spaces3
-
Territorial
-
Year Built2016
-
Home BuilderUnspecified
-
IncludesCentral A/C
Forced Air
-
IncludesForced Air
-
FlooringCeramic Tile
Hardwood -
FeaturesSecond Primary Bedroom
Bath Off Primary
Double Pane/Storm Window
Dining Room
Fireplace
French Doors
Jetted Tub
Walk-In Closet(s)
Water Heater
Wired for Generator
-
Lot FeaturesDead End Street
Paved -
Site FeaturesCable TV
Deck
Fenced-Partially
Gas Available
High Speed Internet
Patio
RV Parking
-
IncludedDishwasher(s)
Microwave(s)
Refrigerator(s)
Stove(s)/Range(s)
-
3rd Party Approval Required)No
-
Bank Owned (REO)No
-
Complex FHA AvailabilityUnspecified
-
Potential TermsCash Out
Conventional
FHA
VA Loan
-
EnergyElectric
Natural Gas -
SewerSeptic Tank
-
Water SourcePublic
-
WaterfrontNo
-
Air Conditioning (A/C)Yes
-
Buyer Broker's Compensation2.5%
-
MLS Area #Area 825
-
Number of Photos30
-
Last Modification TimeThursday, January 1, 2026 5:27 PM
-
System Listing ID5487194
-
Price Reduction2026-01-01 17:35:28
-
First For Sale2025-09-26 09:49:31
Listing details based on information submitted to the MLS GRID as of Thursday, January 1, 2026 5:27 PM.
All data is obtained from various
sources and may not have been verified by broker or MLS GRID. Supplied Open House Information is subject to change without notice. All information should be independently reviewed and verified for accuracy. Properties may or may not be listed by the office/agent presenting the information.
View
Sort
Sharing
For Sale
202 Days Online
$1,089,950
▼ Price Reduction $10K
4 BR
3.5 BA
2,985 SQFT
Offer Review: Anytime
NWMLS #2398357.
Lance Otto,
KW North Sound
|
Listing information is provided by the listing agent except as follows: BuilderB indicates
that our system has grouped this listing under a home builder name that doesn't match
the name provided
by the listing broker. DevelopmentD indicates
that our system has grouped this listing under a development name that doesn't match the name provided
by the listing broker.

