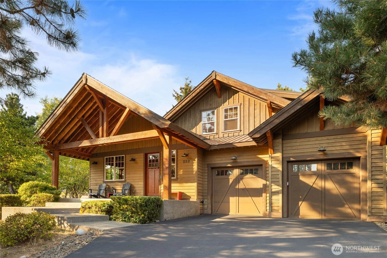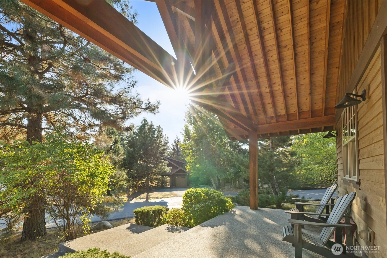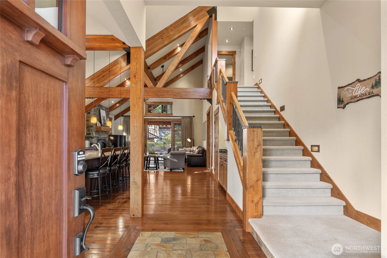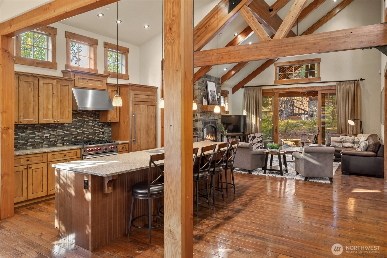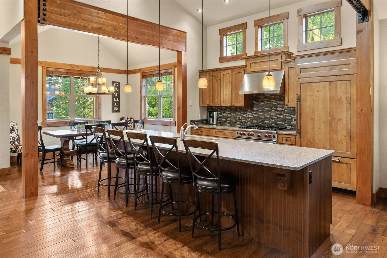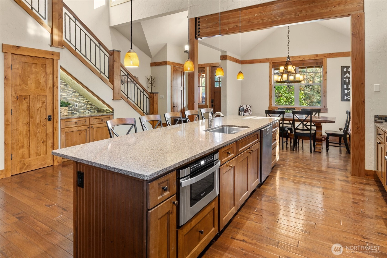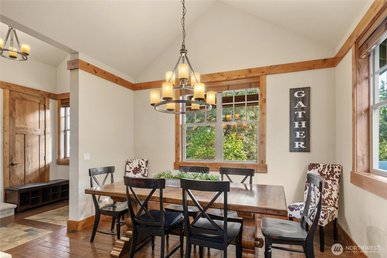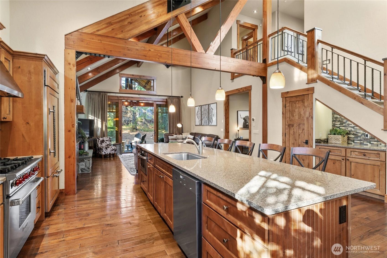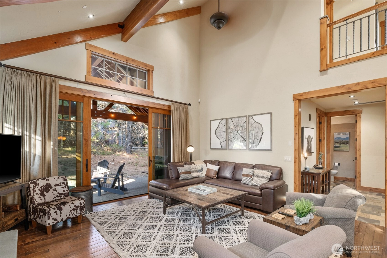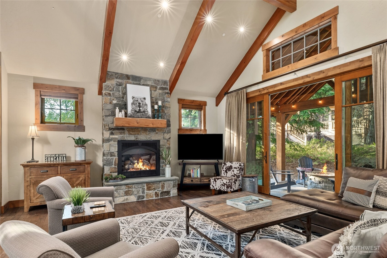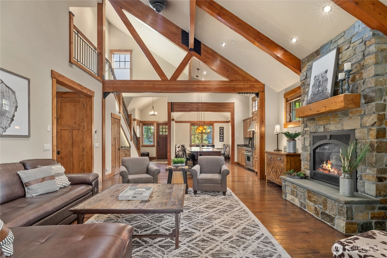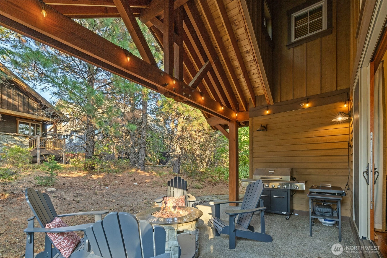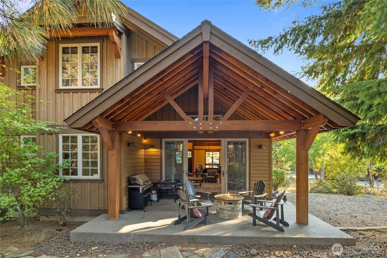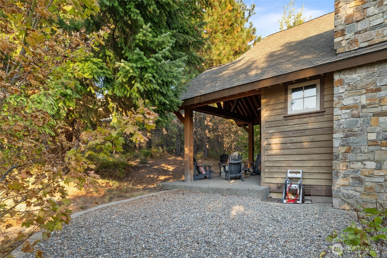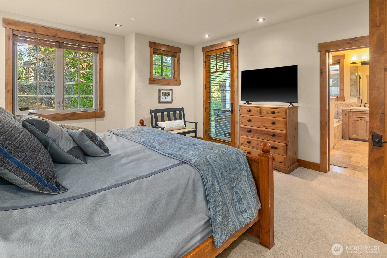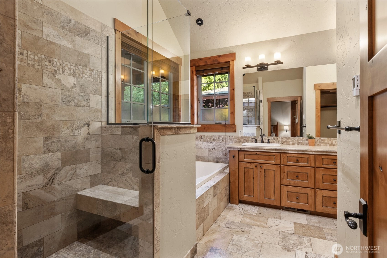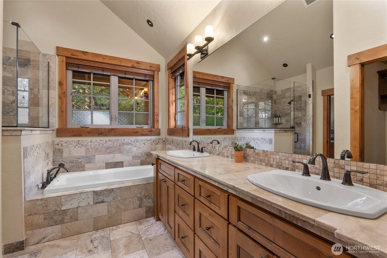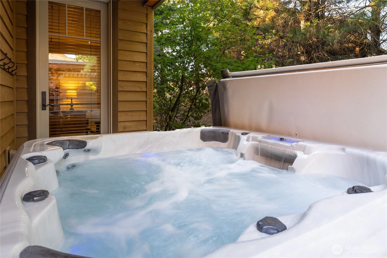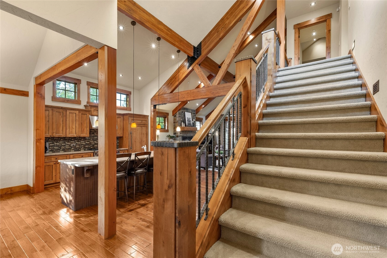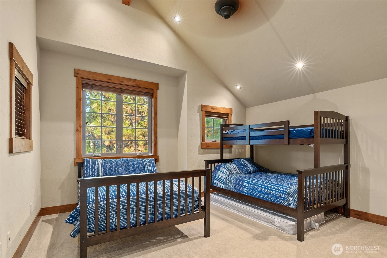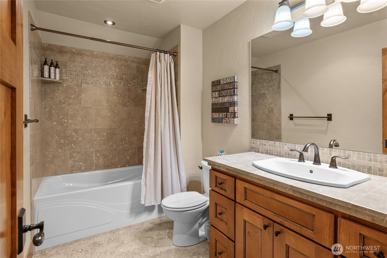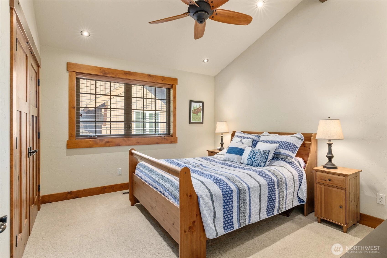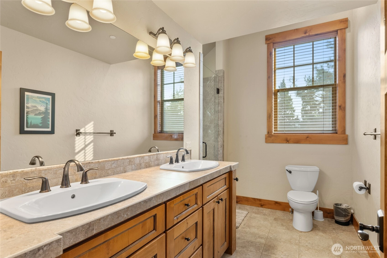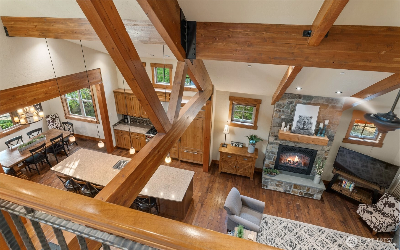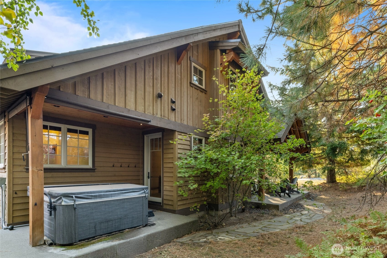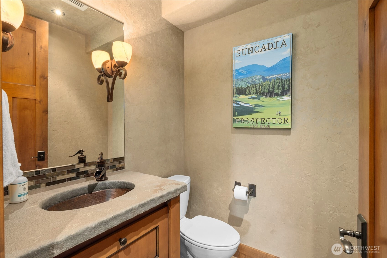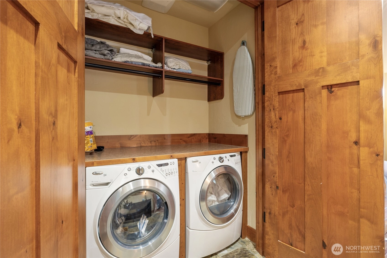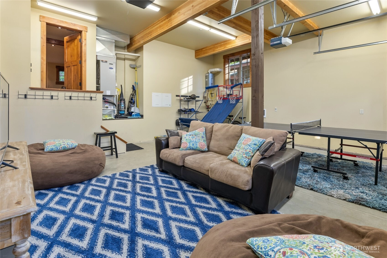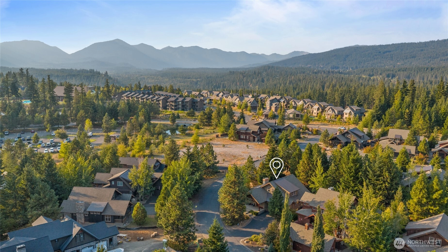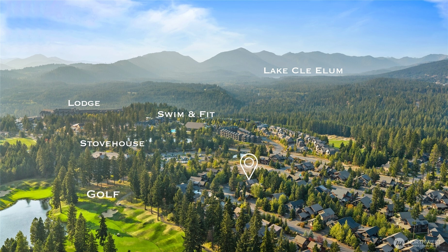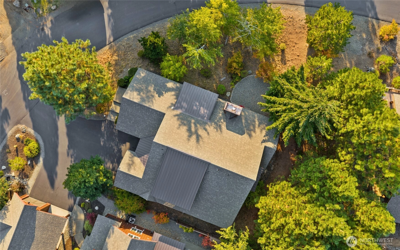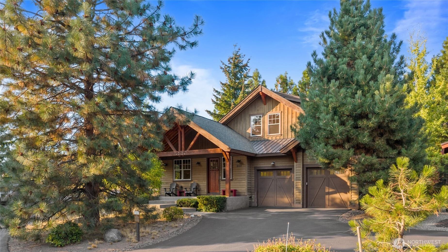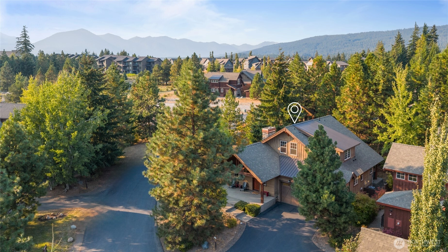- homeHome
- mapHomes For Sale
- Houses Only
- Condos Only
- New Construction
- Waterfront
- Land For Sale
- nature_peopleNeighborhoods
- businessCondo Buildings
Selling with Us
- roofingBuying with Us
About Us
- peopleOur Team
- perm_phone_msgContact Us
- location_cityCity List
- engineeringHome Builder List
- trending_upHome Price Index
- differenceCalculate Value Now
- monitoringAll Stats & Graphs
- starsPopular
- feedArticles
- calculateCalculators
- helpApp Support
- refreshReload App
Version: ...
to
Houses
Townhouses
Condos
Land
Price
to
SQFT
to
Bdrms
to
Baths
to
Lot
to
Yr Built
to
Sold
Listed within...
Listed at least...
Offer Review
New Construction
Waterfront
Short-Sales
REO
Parking
to
Unit Flr
to
Unit Nbr
Types
Listings
Neighborhoods
Complexes
Developments
Cities
Counties
Zip Codes
Neighborhood · Condo · Development
School District
Zip Code
City
County
Builder
Listing Numbers
Broker LAG
Display Settings
Boundary Lines
Labels
View
Sort
For Sale
107 Days Online
$1,450,000
3 Bedrooms
3.25 Bathrooms
2,100 Sqft House
Built 2008
8,276 Sqft Lot
2-Car Garage
HOA Dues $2,570 / month
Welcome to your mountain escape in the Prospector’s Reach neighborhood at Suncadia Resort. Centrally located, be within walking distance to the upcoming Suncadia Social, Swim & Fitness Center, Lodge, Winery & Inn. Home features a sun patio on the front and private patio on the back of the home. Open great room with wood beams and stone fireplace, primary bedroom on main, ensuite bedroom upstairs plus a guest bed & ¾ bath. High-end finishes throughout: luxury appliances, wide plank hardwoods, solid core doors, real stone accents, A/C, and more. Outdoor fire pit plus covered hot tub and BBQ area, and heated garage set up as a game room. Tastefully furnished and move-in ready!
Offer Review
Will review offers when submitted
Listing source NWMLS MLS #
2438792
Listed by
Danny Peterson,
COMPASS
Contact our
Cle Elum
Real Estate Lead
SECOND
BDRM
BDRM
FULL
BATH
BATH
¾
BATHMAIN
BDRM
FULL
BATH
BATH
½
BATH
Sep 26, 2025
Listed
$1,450,000
NWMLS #2438792
Mar 22, 2022
Sold
$1,600,000
NWMLS #1882064 Annualized 18.3% / yr
Feb 09, 2022
Listed
$1,499,000
NWMLS #1882064
Mar 18, 2018
Sold
$816,850
-
StatusFor Sale
-
Price$1,450,000
-
Original PriceSame as current
-
List DateSeptember 26, 2025
-
Last Status ChangeSeptember 26, 2025
-
Last UpdateJanuary 10, 2026
-
Days on Market107 Days
-
Cumulative DOM107 Days
-
$/sqft (Total)$690/sqft
-
$/sqft (Finished)$690/sqft
-
Listing Source
-
MLS Number2438792
-
Listing BrokerDanny Peterson
-
Listing OfficeCOMPASS
-
Principal and Interest$7,601 / month
-
HOA$2,570 / month
-
Property Taxes$637 / month
-
Homeowners Insurance$278 / month
-
TOTAL$11,086 / month
-
-
based on 20% down($290,000)
-
and a6.85% Interest Rate
-
About:All calculations are estimates only and provided by Mainview LLC. Actual amounts will vary.
-
Sqft (Total)2,100 sqft
-
Sqft (Finished)2,100 sqft
-
Sqft (Unfinished)None
-
Property TypeHouse
-
Sub Type1 1/2 Story
-
Bedrooms3 Bedrooms
-
Bathrooms3.25 Bathrooms
-
Lot8,276 sqft Lot
-
Lot Size SourceCounty Records
-
Lot #89
-
ProjectProspector's Reach
-
Total Stories2 stories
-
Sqft SourceCounty Records
-
2025 Property Taxes$7,639 / year
-
No Senior Exemption
-
CountyKittitas County
-
Parcel #951278
-
County WebsiteUnspecified
-
County Parcel MapUnspecified
-
County GIS MapUnspecified
-
AboutCounty links provided by Mainview LLC
-
School DistrictCle Elum-Roslyn
-
ElementaryCle Elum Roslyn Elem
-
MiddleWalter Strom Jnr
-
High SchoolCle Elum Roslyn High
-
HOA Dues$2,570 / month
-
Fees AssessedSemi-Annually
-
HOA Dues IncludeCommon Area Maintenance
Lawn Service
Road Maintenance
See Remarks
Snow Removal -
HOA ContactUnspecified
-
Management Contact
-
Community FeaturesAthletic Court
CCRs
Golf
Park
Playground
Trail(s)
-
Covered2-Car
-
TypesAttached Garage
-
Has GarageYes
-
Nbr of Assigned Spaces2
-
See Remarks
Territorial
-
Year Built2008
-
Home BuilderUnspecified
-
Includes90%+ High Efficiency
Central A/C
Forced Air
-
Includes90%+ High Efficiency
Forced Air
-
FlooringCeramic Tile
Hardwood
Slate
Carpet -
FeaturesBath Off Primary
Ceiling Fan(s)
Dining Room
Fireplace
Security System
Sprinkler System
Walk-In Closet(s)
-
Lot FeaturesCorner Lot
Paved -
Site FeaturesGas Available
High Speed Internet
Hot Tub/Spa
Patio
Sprinkler System
-
IncludedDishwasher(s)
Disposal
Dryer(s)
Microwave(s)
Refrigerator(s)
See Remarks
Stove(s)/Range(s)
Washer(s)
-
3rd Party Approval Required)No
-
Bank Owned (REO)No
-
Complex FHA AvailabilityUnspecified
-
Potential TermsCash Out
Conventional
-
EnergyElectric
Natural Gas -
SewerSewer Connected
-
Water SourcePublic
-
WaterfrontNo
-
Air Conditioning (A/C)Yes
-
Buyer Broker's Compensation2.5%
-
MLS Area #Area 948
-
Number of Photos33
-
Last Modification TimeFriday, January 9, 2026 5:22 PM
-
System Listing ID5487508
-
First For Sale2025-09-26 16:50:16
Listing details based on information submitted to the MLS GRID as of Friday, January 9, 2026 5:22 PM.
All data is obtained from various
sources and may not have been verified by broker or MLS GRID. Supplied Open House Information is subject to change without notice. All information should be independently reviewed and verified for accuracy. Properties may or may not be listed by the office/agent presenting the information.
View
Sort
Sharing
For Sale
107 Days Online
$1,450,000
3 BR
3.25 BA
2,100 SQFT
Offer Review: Anytime
NWMLS #2438792.
Danny Peterson,
COMPASS
|
Listing information is provided by the listing agent except as follows: BuilderB indicates
that our system has grouped this listing under a home builder name that doesn't match
the name provided
by the listing broker. DevelopmentD indicates
that our system has grouped this listing under a development name that doesn't match the name provided
by the listing broker.

