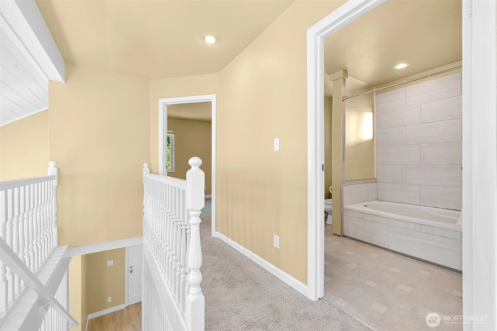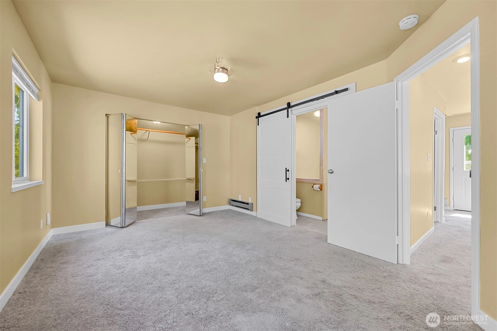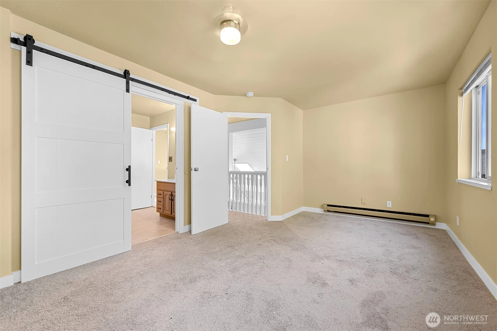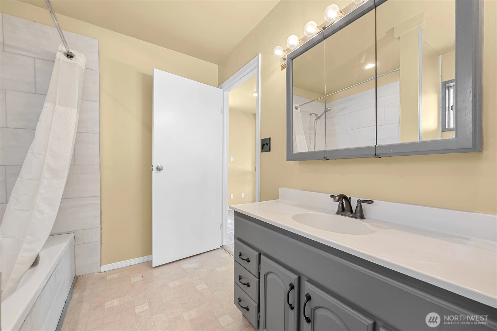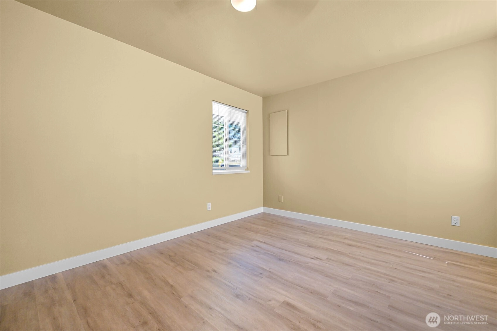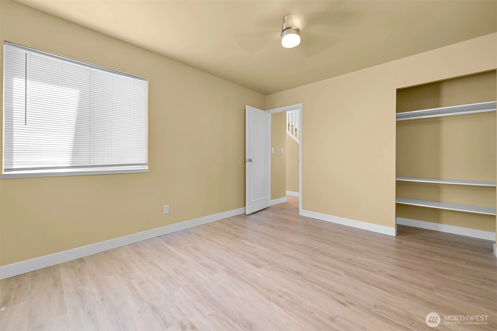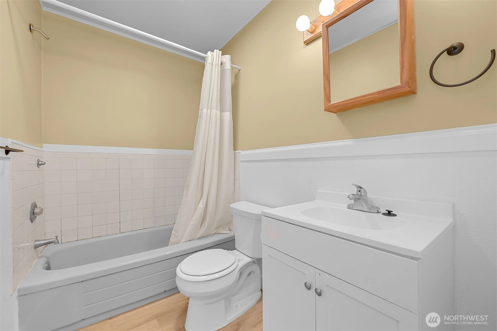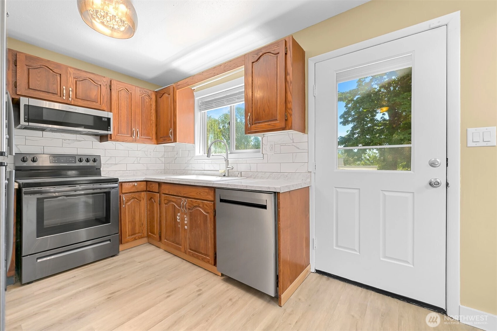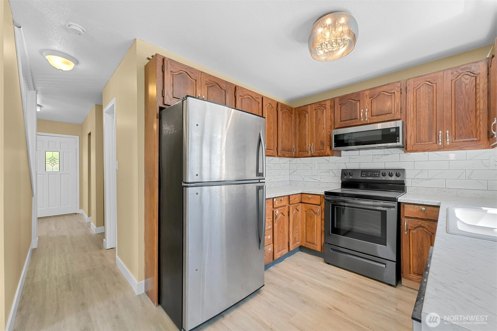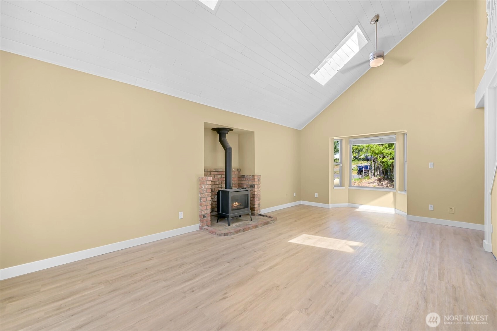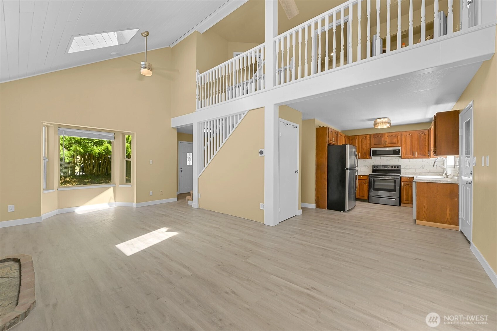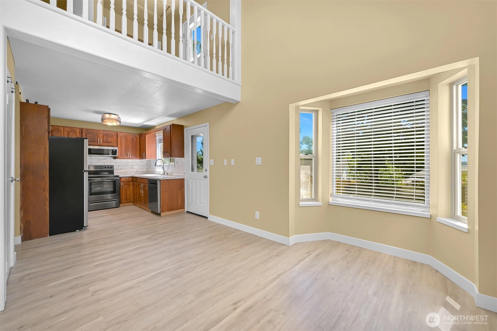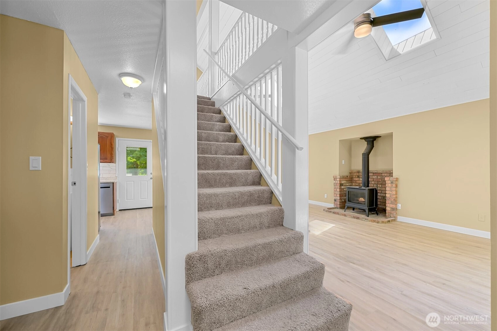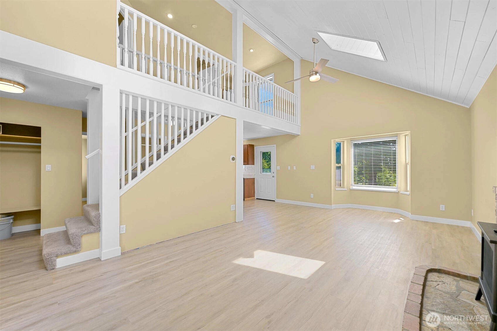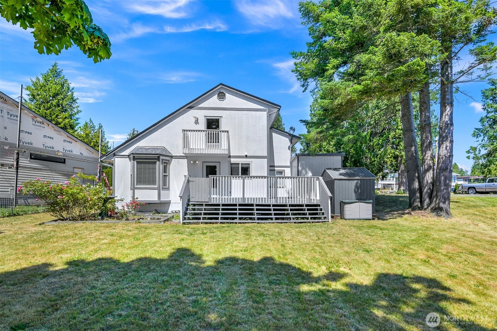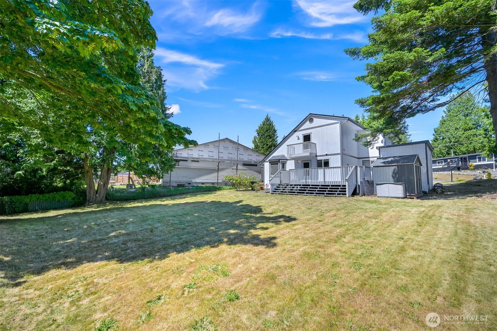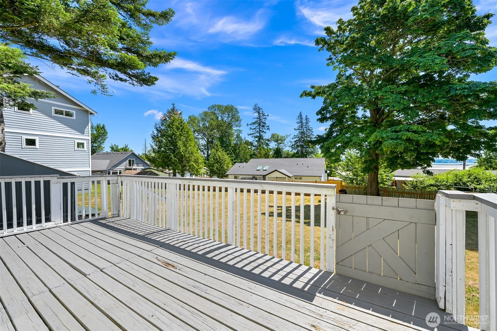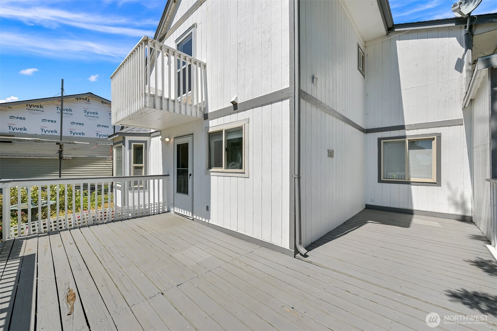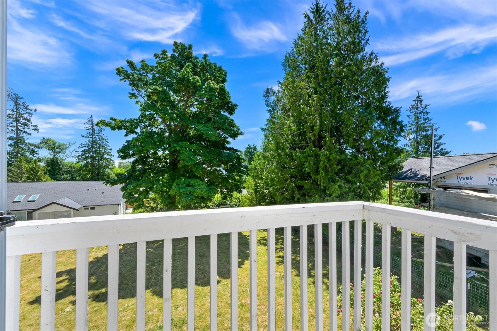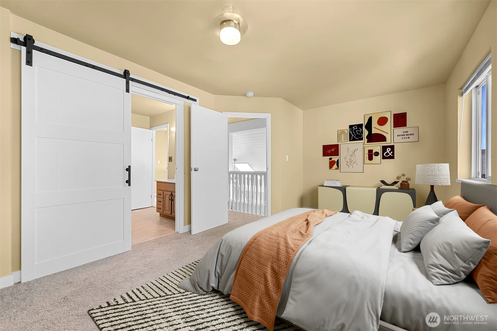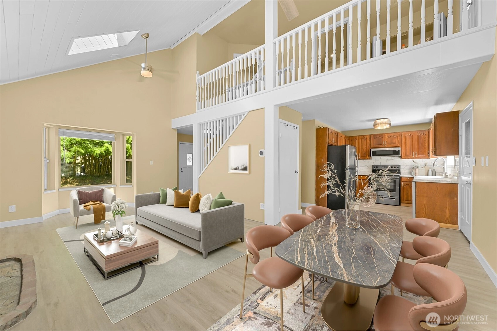- homeHome
- mapHomes For Sale
- Houses Only
- Condos Only
- New Construction
- Waterfront
- Land For Sale
- nature_peopleNeighborhoods
- businessCondo Buildings
Selling with Us
- roofingBuying with Us
About Us
- peopleOur Team
- perm_phone_msgContact Us
- location_cityCity List
- engineeringHome Builder List
- trending_upHome Price Index
- differenceCalculate Value Now
- monitoringAll Stats & Graphs
- starsPopular
- feedArticles
- calculateCalculators
- helpApp Support
- refreshReload App
Version: ...
to
Houses
Townhouses
Condos
Land
Price
to
SQFT
to
Bdrms
to
Baths
to
Lot
to
Yr Built
to
Sold
Listed within...
Listed at least...
Offer Review
New Construction
Waterfront
Short-Sales
REO
Parking
to
Unit Flr
to
Unit Nbr
Types
Listings
Neighborhoods
Complexes
Developments
Cities
Counties
Zip Codes
Neighborhood · Condo · Development
School District
Zip Code
City
County
Builder
Listing Numbers
Broker LAG
Display Settings
Boundary Lines
Labels
View
Sort
For Sale
327 Days Online
$399,000
Originally $475,000
2 Bedrooms
2 Bathrooms
1,331 Sqft House
Built 1988
7,841 Sqft Lot
No Garage
HOA Dues $40 / month
3rd Party Approval Required - Any agreement to sell the property requires approval from a third party such as an underlying lender or the courts.
Priced to sell, this is the likely one of the best deals in the area. This beautifully refreshed 2-bedroom, 2-bath home delivers roughly 1,331 sq. ft. of bright, open living space filled with natural light from vaulted ceilings and skylights. The cozy propane stove creates the perfect gathering spot, while fresh interior paint and new flooring on the main level make it move-in ready. Upstairs flooring materials are included and ready for your finishing touch. Enjoy the convenience of an upper-level laundry, peaceful bay views, a Juliet balcony, and a spacious yard with two storage sheds. Pre-inspected for confidence and ready for its next chapter — your opportunity to own a delightful Ferndale home at an incredible value!
Offer Review
Will review offers when submitted
Listing source NWMLS MLS #
2349439
Listed by
Don Enos,
COMPASS
Contact our
Ferndale
Real Estate Lead
SECOND
BDRM
FULL
BATH
BATH
MAIN
BDRM
FULL
BATH
BATH
Oct 12, 2025
Price Reduction arrow_downward
$399,000
NWMLS #2349439
Oct 01, 2025
Listed
$425,000
NWMLS #2349439
Sep 19, 2025
Price Reduction arrow_downward
$425,000
NWMLS #2349439
Sep 10, 2025
Price Increase arrow_upward
$460,000
NWMLS #2349439
Aug 10, 2025
Went Pending
$435,000
NWMLS #2349439
Jul 21, 2025
Price Reduction arrow_downward
$435,000
NWMLS #2349439
Jun 17, 2025
Listed
$475,000
NWMLS #2349439
May 22, 2025
Price Reduction arrow_downward
$450,000
NWMLS #2349439
Apr 28, 2025
Price Reduction arrow_downward
$459,000
NWMLS #2349439
Apr 17, 2025
Price Reduction arrow_downward
$469,000
NWMLS #2349439
Mar 25, 2025
Listed
$475,000
NWMLS #2349439
Sep 07, 2022
Sold
$430,000
NWMLS #1964550
Annualized 18% / yr
Jul 06, 2022
Listed
$460,000
Nov 19, 2020
Sold
$319,000
NWMLS #1673307
Annualized 11.2% / yr
Apr 17, 2016
Sold
$196,000
-
StatusFor Sale
-
Price$399,000
-
Original Price$475,000
-
List DateMarch 25, 2025
-
Last Status ChangeOctober 1, 2025
-
Last UpdateDecember 22, 2025
-
Days on Market327 Days
-
Cumulative DOM287 Days
-
$/sqft (Total)$300/sqft
-
$/sqft (Finished)$300/sqft
-
Listing Source
-
MLS Number2349439
-
Listing BrokerDon Enos
-
Listing OfficeCOMPASS
-
Principal and Interest$2,092 / month
-
HOA$40 / month
-
Property Taxes$240 / month
-
Homeowners Insurance$92 / month
-
TOTAL$2,464 / month
-
-
based on 20% down($79,800)
-
and a6.85% Interest Rate
-
About:All calculations are estimates only and provided by Mainview LLC. Actual amounts will vary.
-
Sqft (Total)1,331 sqft
-
Sqft (Finished)1,331 sqft
-
Sqft (Unfinished)None
-
Property TypeHouse
-
Sub Type2 Story
-
Bedrooms2 Bedrooms
-
Bathrooms2 Bathrooms
-
Lot7,841 sqft Lot
-
Lot Size SourceRealist
-
Lot #Unspecified
-
ProjectSandy Point Heights
-
Total Stories2 stories
-
BasementNone
-
Sqft SourceRealist
-
2024 Property Taxes$2,881 / year
-
No Senior Exemption
-
CountyWhatcom County
-
Parcel #3801094745290000
-
County WebsiteUnspecified
-
County Parcel MapUnspecified
-
County GIS MapUnspecified
-
AboutCounty links provided by Mainview LLC
-
School DistrictFerndale
-
ElementaryEagleridge Elem
-
MiddleHorizon Mid
-
High SchoolFerndale High
-
HOA Dues$40 / month
-
Fees AssessedMonthly
-
HOA Dues IncludeCommon Area Maintenance
-
HOA ContactSandy Point Improvement Co 360-384-3921
-
Management Contact
-
Community FeaturesBoat Launch
CCRs
Club House
Golf
-
CoveredUnspecified
-
TypesDriveway
Off Street -
Has GarageNo
-
Bay
Ocean
Partial
Sea
Strait
-
Year Built1988
-
Home BuilderUnspecified
-
IncludesNone
-
IncludesBaseboard
Stove/Free Standing
-
FlooringVinyl
Carpet -
FeaturesBath Off Primary
Ceiling Fan(s)
Double Pane/Storm Window
Dining Room
Fireplace
High Tech Cabling
Vaulted Ceiling(s)
Water Heater
-
Lot FeaturesPaved
-
Site FeaturesCable TV
Deck
Fenced-Partially
Gas Available
High Speed Internet
Propane
Shop
-
IncludedDishwasher(s)
Microwave(s)
Stove(s)/Range(s)
-
3rd Party Approval Required)No
-
Bank Owned (REO)No
-
Complex FHA AvailabilityUnspecified
-
Potential TermsCash Out
Conventional
FHA
VA Loan
-
EnergyElectric
Propane -
SewerSewer Connected
-
Water SourceCommunity
-
WaterfrontNo
-
Air Conditioning (A/C)No
-
Buyer Broker's CompensationRequest Comp. in Offer%
-
MLS Area #Area 870
-
Number of Photos26
-
Last Modification TimeMonday, December 22, 2025 12:12 PM
-
System Listing ID5488452
-
Price Reduction2025-10-12 13:43:25
-
First For Sale2025-10-01 13:21:20
Listing details based on information submitted to the MLS GRID as of Monday, December 22, 2025 12:12 PM.
All data is obtained from various
sources and may not have been verified by broker or MLS GRID. Supplied Open House Information is subject to change without notice. All information should be independently reviewed and verified for accuracy. Properties may or may not be listed by the office/agent presenting the information.
View
Sort
Sharing
For Sale
327 Days Online
$399,000
▼ Price Reduction $26K
2 BR
2 BA
1,331 SQFT
Offer Review: Anytime
NWMLS #2349439.
Don Enos,
COMPASS
|
Listing information is provided by the listing agent except as follows: BuilderB indicates
that our system has grouped this listing under a home builder name that doesn't match
the name provided
by the listing broker. DevelopmentD indicates
that our system has grouped this listing under a development name that doesn't match the name provided
by the listing broker.






