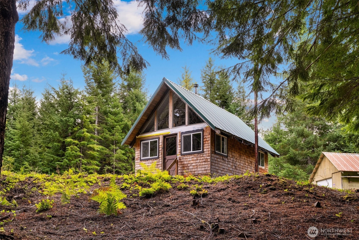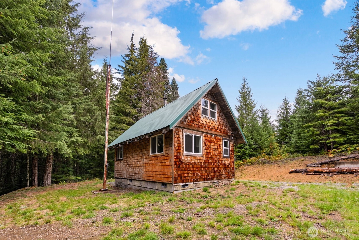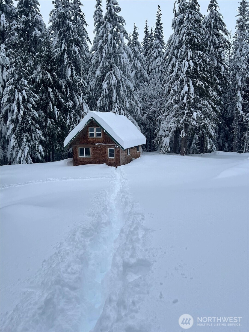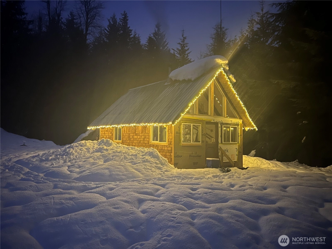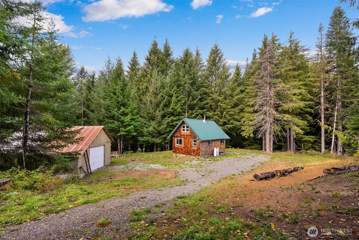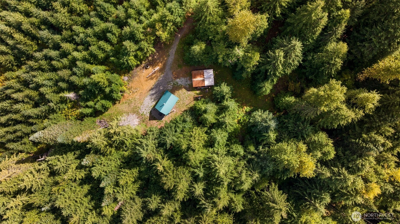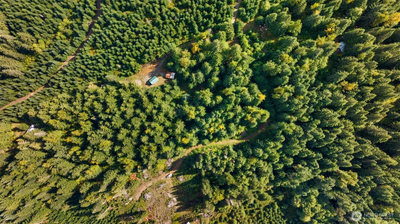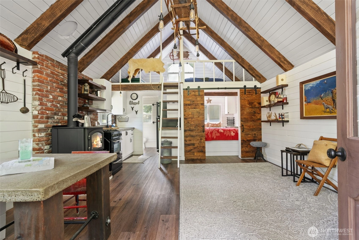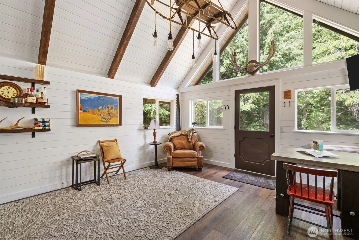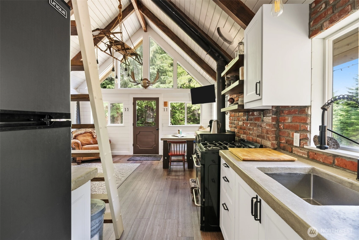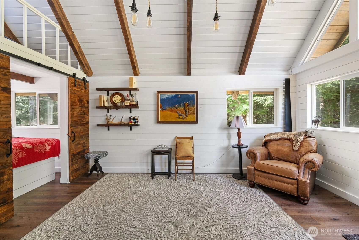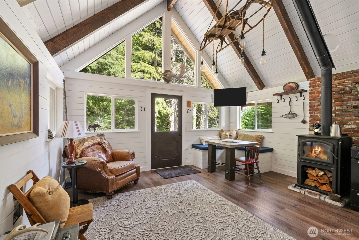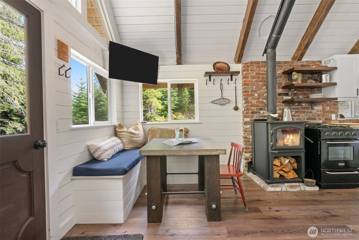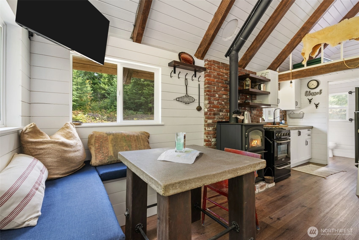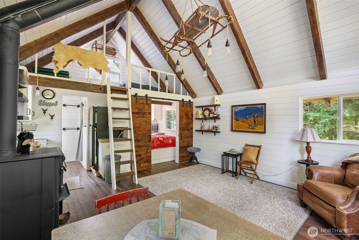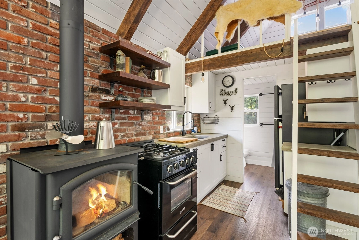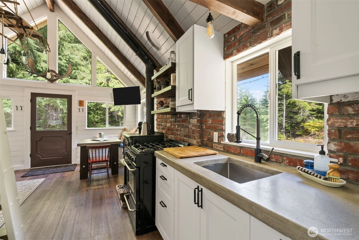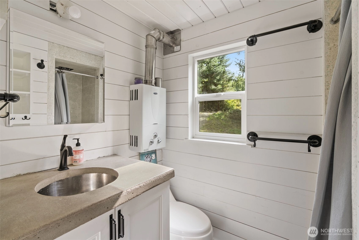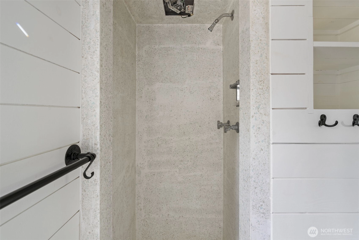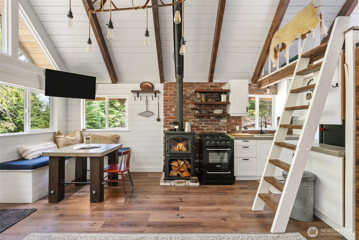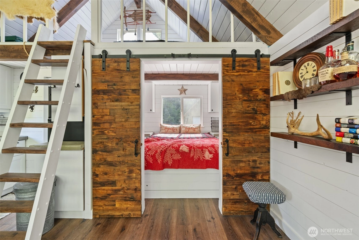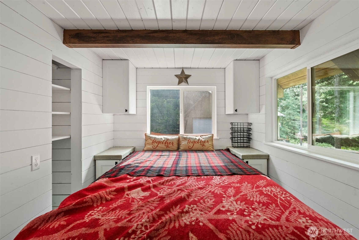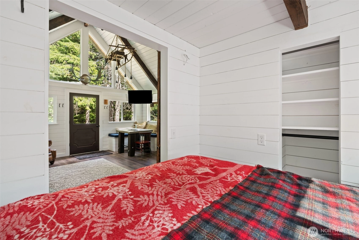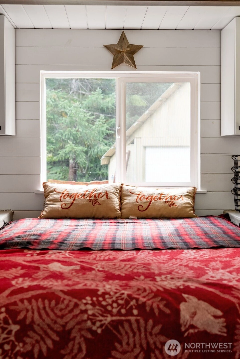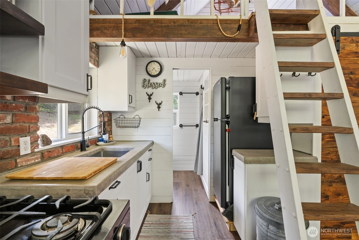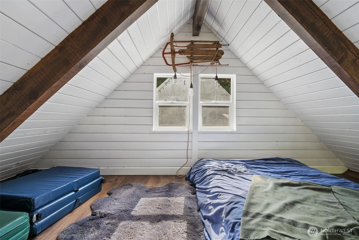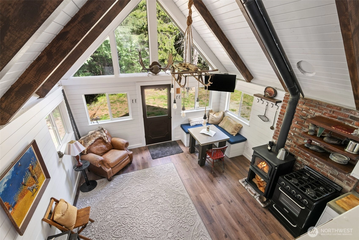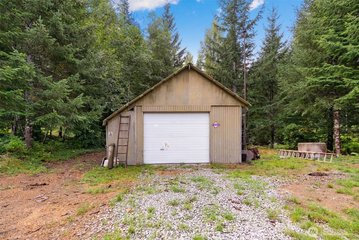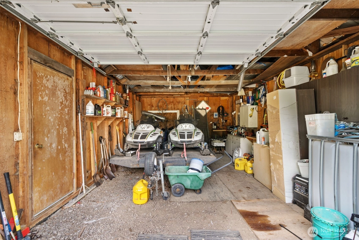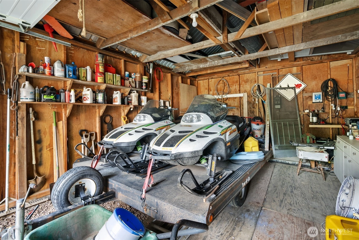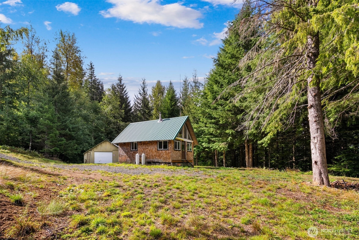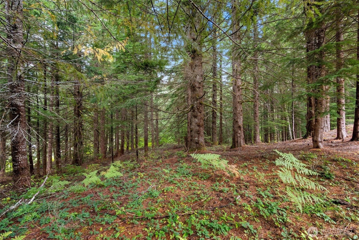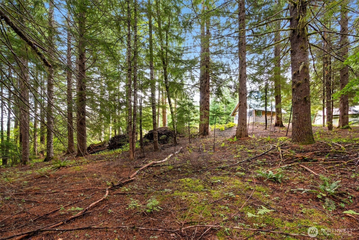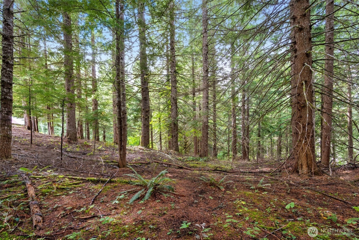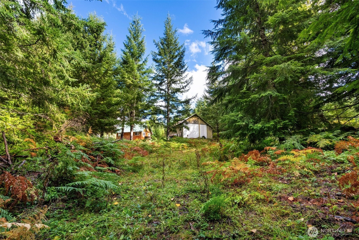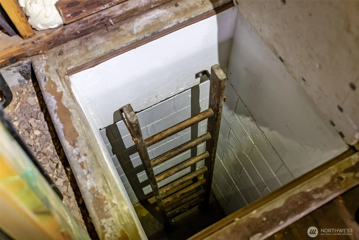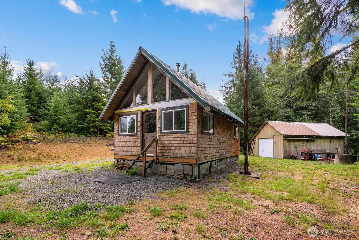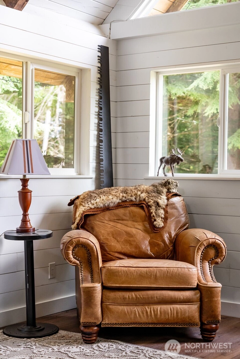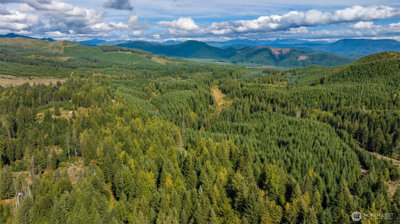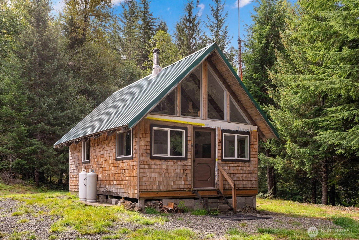- homeHome
- mapHomes For Sale
- Houses Only
- Condos Only
- New Construction
- Waterfront
- Land For Sale
- nature_peopleNeighborhoods
- businessCondo Buildings
Selling with Us
- roofingBuying with Us
About Us
- peopleOur Team
- perm_phone_msgContact Us
- location_cityCity List
- engineeringHome Builder List
- trending_upHome Price Index
- differenceCalculate Value Now
- monitoringAll Stats & Graphs
- starsPopular
- feedArticles
- calculateCalculators
- helpApp Support
- refreshReload App
Version: ...
to
Houses
Townhouses
Condos
Land
Price
to
SQFT
to
Bdrms
to
Baths
to
Lot
to
Yr Built
to
Sold
Listed within...
Listed at least...
Offer Review
New Construction
Waterfront
Short-Sales
REO
Parking
to
Unit Flr
to
Unit Nbr
Types
Listings
Neighborhoods
Complexes
Developments
Cities
Counties
Zip Codes
Neighborhood · Condo · Development
School District
Zip Code
City
County
Builder
Listing Numbers
Broker LAG
Display Settings
Boundary Lines
Labels
View
Sort
Sold
Closed October 29, 2025
$249,000
1 Bedroom
1 Bathroom
480 Sqft House
Built 1978
5.16 Acres Lot
No Garage
HOA Dues $4 / month
SALE HISTORY
List price was $249,000It took 6 days to go pending.
Then 21 days to close at $249,000
Closed at $519/SQFT.
Nestled in the foothills of Mt. St. Helens, this cozy 1-bed, 1-bath cabin with loft has been beautifully renovated and crafted with detail throughout. Offering just under 500 sq. ft. of off-grid comfort, the vaulted ceiling, wood stove, and propane appliances make it feel both rustic and refined. Outside you’ll find a shop, fire pit, and even two secret underground bunkers. Set on 5 private acres of merchantable timber with unmatched seclusion, this turnkey retreat connects you directly to snowmobile trails, hiking, fishing, hunting, reservoirs, Ape Caves, and the Lewis River Recreation Area. long/lat 46.08831, -122.10205
Offer Review
No offer review date was specified
Listing source NWMLS MLS #
2440840
Listed by
Jared Ritz,
Discover NW Realty Group
Buyer's broker
Jared Ritz,
Discover NW Realty Group
We don't currently have a buyer representative
in this area. To be sure that you're getting objective advice, we always suggest buyers work with their
own agent, someone who is not affiliated with the seller.
Assumptions: The original sale amount reflected a normal arms length sale. Any major updates would add to the value.
Any damage or deferred maintenance would subtract from the value.
MAIN
BDRM
FULL
BATH
BATH
Nov 04, 2025
Sold
$249,000
NWMLS #2440840
Oct 09, 2025
Went Pending
$249,000
NWMLS #2440840
Oct 02, 2025
Listed
$249,000
NWMLS #2440840
-
Sale Price$249,000
-
Closing DateOctober 29, 2025
-
Last List Price$249,000
-
Original PriceSame
-
List DateOctober 2, 2025
-
Pending DateOctober 8, 2025
-
Days to go Pending6 days
-
$/sqft (Total)$519/sqft
-
$/sqft (Finished)$519/sqft
-
Listing Source
-
MLS Number2440840
-
Listing BrokerJared Ritz
-
Listing OfficeDiscover NW Realty Group
-
Buyer's BrokerJared Ritz
-
Buyer Broker's FirmDiscover NW Realty Group
-
Principal and Interest$1,305 / month
-
HOA$4 / month
-
Property Taxes$58 / month
-
Homeowners Insurance$73 / month
-
TOTAL$1,440 / month
-
-
based on 20% down($49,800)
-
and a6.85% Interest Rate
-
About:All calculations are estimates only and provided by Mainview LLC. Actual amounts will vary.
-
Sqft (Total)480 sqft
-
Sqft (Finished)480 sqft
-
Sqft (Unfinished)None
-
Property TypeHouse
-
Sub Type1 Story
-
Bedrooms1 Bedroom
-
Bathrooms1 Bathroom
-
Lot5.16 Acres Lot
-
Lot Size SourceCounty
-
Lot #Unspecified
-
ProjectUnspecified
-
Total Stories1 story
-
BasementNone
-
Sqft SourceOwner
-
2025 Property Taxes$691 / year
-
No Senior Exemption
-
CountySkamania County
-
Parcel #07061840070000
-
County WebsiteUnspecified
-
County Parcel MapUnspecified
-
County GIS MapUnspecified
-
AboutCounty links provided by Mainview LLC
-
School DistrictStevenson-Carson
-
ElementaryStevenson Elem
-
MiddleBuyer To Verify
-
High SchoolStevenson High
-
HOA Dues$4 / month
-
Fees AssessedAnnually
-
HOA Dues IncludeRoad Maintenance
-
HOA ContactUnspecified
-
Management ContactUnspecified
-
CoveredUnspecified
-
TypesDriveway
-
Has GarageNo
-
Territorial
-
Year Built1978
-
Home BuilderUnspecified
-
IncludesNone
-
IncludesStove/Free Standing
-
FeaturesFireplace
Loft
Vaulted Ceiling(s)
Water Heater
-
Lot FeaturesSecluded
-
Site FeaturesOutbuildings
-
IncludedRefrigerator(s)
Stove(s)/Range(s)
-
Bank Owned (REO)No
-
EnergyPropane
-
SewerSeptic Tank
-
Water SourceIndividual Well
-
WaterfrontNo
-
Air Conditioning (A/C)No
-
Buyer Broker's Compensation2.25%
-
MLS Area #Area 950
-
Number of Photos40
-
Last Modification TimeSaturday, November 29, 2025 4:04 AM
-
System Listing ID5489044
-
Closed2025-11-04 19:17:07
-
Pending Or Ctg2025-10-09 07:20:20
-
First For Sale2025-10-02 13:25:34
Listing details based on information submitted to the MLS GRID as of Saturday, November 29, 2025 4:04 AM.
All data is obtained from various
sources and may not have been verified by broker or MLS GRID. Supplied Open House Information is subject to change without notice. All information should be independently reviewed and verified for accuracy. Properties may or may not be listed by the office/agent presenting the information.
View
Sort
Sharing
Sold
October 29, 2025
$249,000
1 BR
1 BA
480 SQFT
NWMLS #2440840.
Jared Ritz,
Discover NW Realty Group
|
Listing information is provided by the listing agent except as follows: BuilderB indicates
that our system has grouped this listing under a home builder name that doesn't match
the name provided
by the listing broker. DevelopmentD indicates
that our system has grouped this listing under a development name that doesn't match the name provided
by the listing broker.

