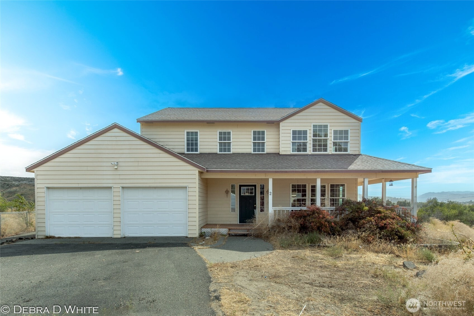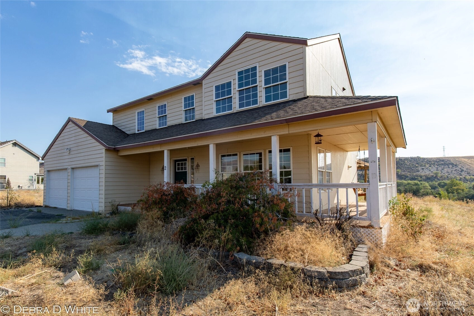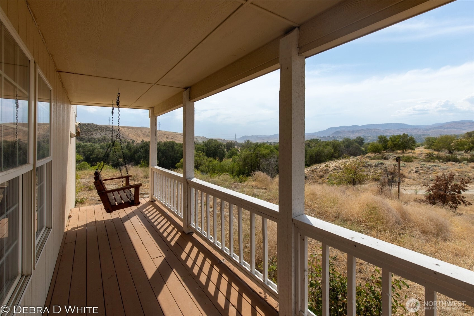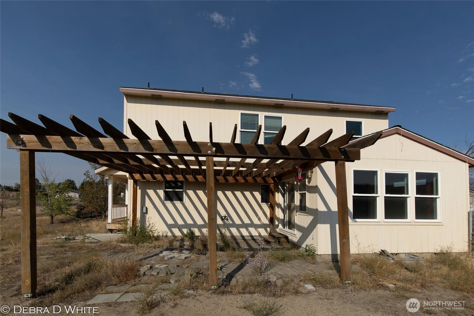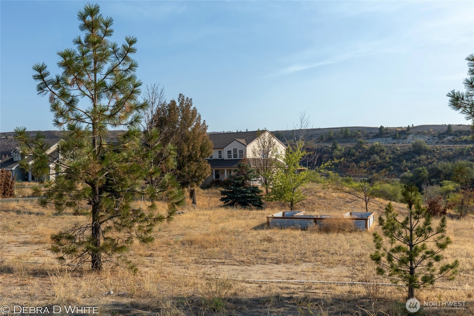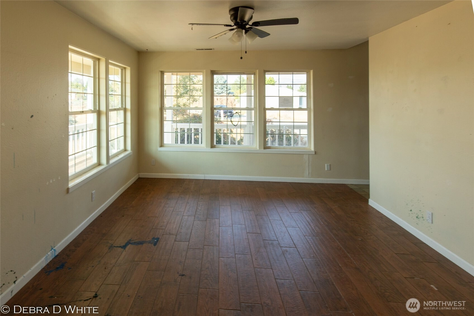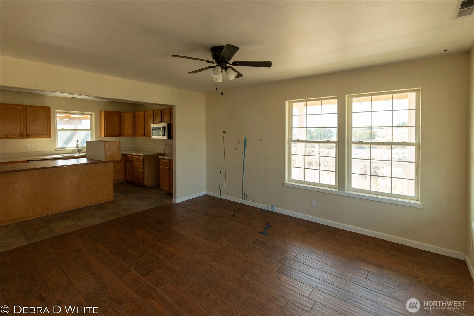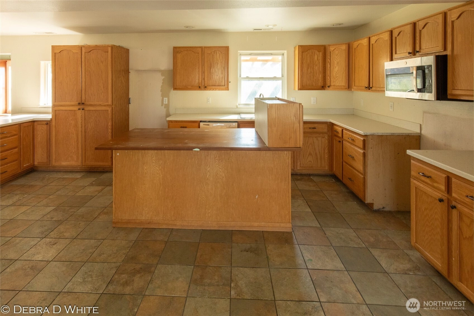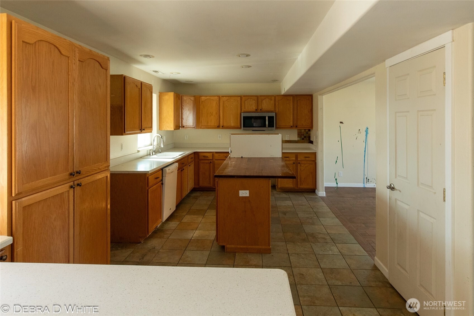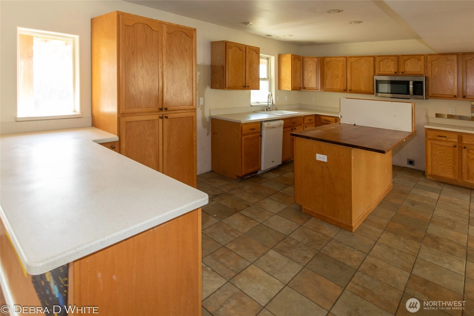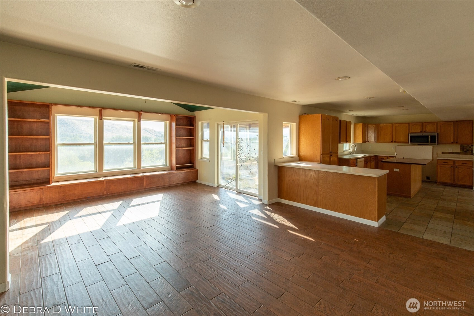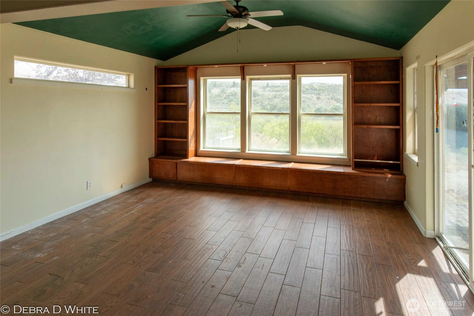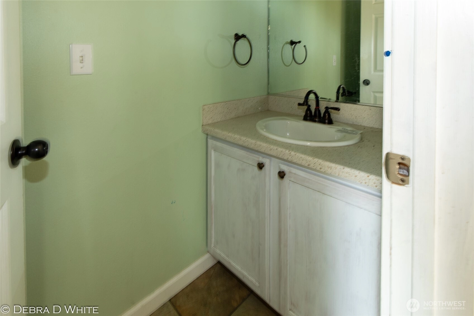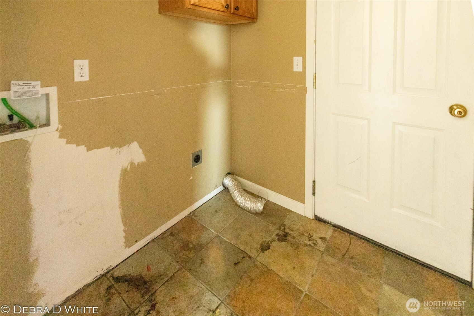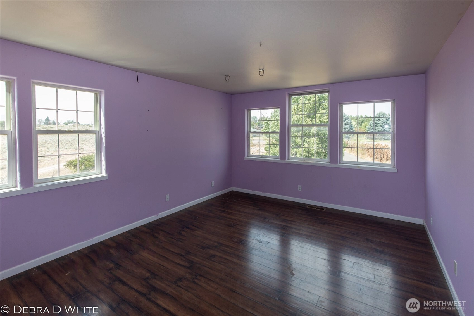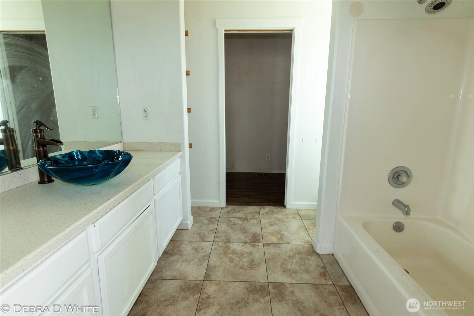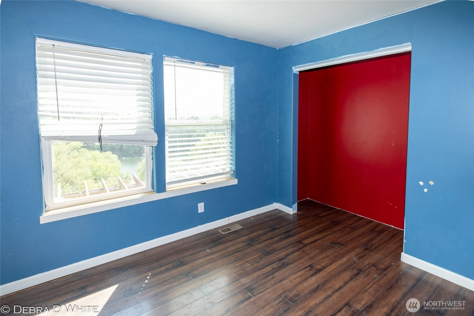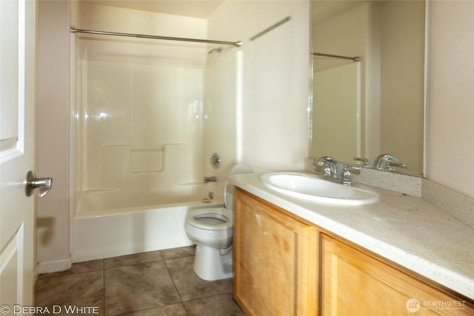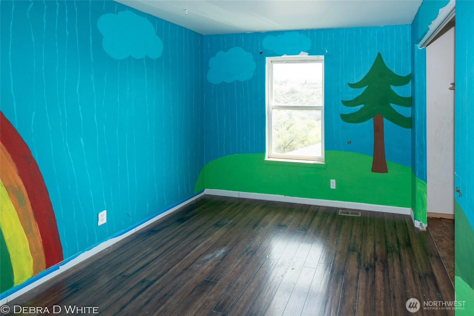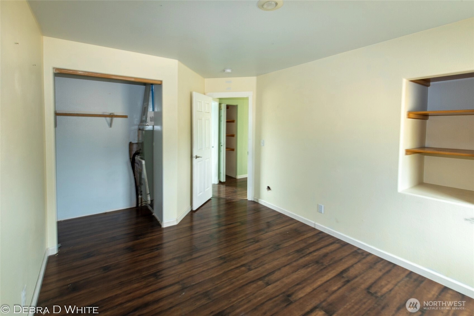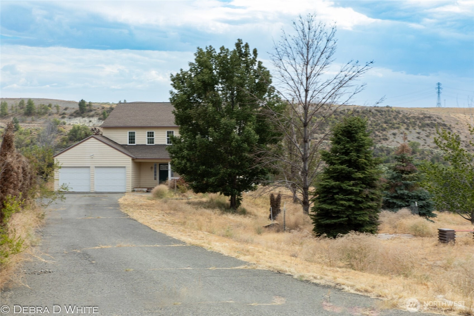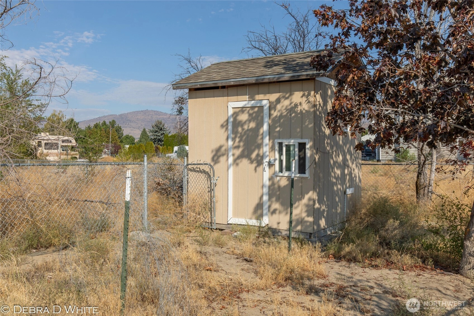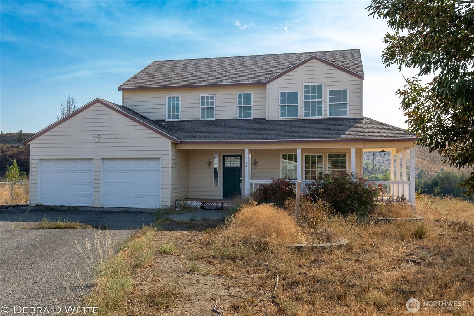- homeHome
- mapHomes For Sale
- Houses Only
- Condos Only
- New Construction
- Waterfront
- Land For Sale
- nature_peopleNeighborhoods
- businessCondo Buildings
Selling with Us
- roofingBuying with Us
About Us
- peopleOur Team
- perm_phone_msgContact Us
- location_cityCity List
- engineeringHome Builder List
- trending_upHome Price Index
- differenceCalculate Value Now
- monitoringAll Stats & Graphs
- starsPopular
- feedArticles
- calculateCalculators
- helpApp Support
- refreshReload App
Version: ...
to
Houses
Townhouses
Condos
Land
Price
to
SQFT
to
Bdrms
to
Baths
to
Lot
to
Yr Built
to
Sold
Listed within...
Listed at least...
Offer Review
New Construction
Waterfront
Short-Sales
REO
Parking
to
Unit Flr
to
Unit Nbr
Types
Listings
Neighborhoods
Complexes
Developments
Cities
Counties
Zip Codes
Neighborhood · Condo · Development
School District
Zip Code
City
County
Builder
Listing Numbers
Broker LAG
Display Settings
Boundary Lines
Labels
View
Sort
Pending Inspection
Went pending in 112 days
$325,000
Originally $370,000
4 Bedrooms
2.5 Bathrooms
2,054 Sqft House
Built 1998
1.44 Acres Lot
2-Car Garage
Bank Owned Property (REO)
The seller has reached an agreement with a buyer to sell this property.
If things go as planned, the sale
will become final in the near future.
The buyer and seller have agreed on a price
but it's not public until the sale closes. The last published list price was $325,000.
Huge price drop. Exceptional opportunity in ASTON ESTATES. 1.44 acre for a dream garden, landscaping or just fun. Irrigation water. Wrap around porch to enjoy the views. River view from the back. Livingroom doesn't have to be in the traffic pattern and has several windows. Kitchen is massive with and island and a bar with seating. Added family room out the back has usable built-ins and a slider to the patio. Main floor powder room in a private location. Mud/laundry room is entry to attached garage. Primary suite has pretty dual vessel sinks. Other 3 bedrooms are all unique, bright and roomy. Cozy chicken coop. If property was built prior to 1978, Lead Based Paint potentially exists.
Offer Review
No offer review date was specified
Listing source NWMLS MLS #
2442543
Listed by
Debra D White,
Debra White R.E. Group, Inc
We don't currently have a buyer representative
in this area. To be sure that you're getting objective advice, we always suggest buyers work with their
own agent, someone who is not affiliated with the seller.
SECOND
BDRM
BDRM
BDRM
BDRM
FULL
BATH
BATH
FULL
BATH
BATH
MAIN
½
BATH
Jan 28, 2026
Went Pending Inspection
$325,000
NWMLS #2442543
Jan 14, 2026
Price Reduction arrow_downward
$325,000
NWMLS #2442543
Dec 19, 2025
Price Reduction arrow_downward
$350,000
NWMLS #2442543
Nov 21, 2025
Price Reduction arrow_downward
$360,000
NWMLS #2442543
Oct 07, 2025
Listed
$370,000
NWMLS #2442543
Mar 16, 2021
Sold
$370,000
-
StatusPending Inspection
-
Last Listed Price$325,000
-
Original Price$370,000
-
List DateOctober 7, 2025
-
Last Status ChangeJanuary 28, 2026
-
Last UpdateJanuary 28, 2026
-
Days on Market121 Days
-
Cumulative DOM112 Days
-
Pending DateJanuary 27, 2026
-
Days to go Pending112
-
$/sqft (Total)$158/sqft
-
$/sqft (Finished)$158/sqft
-
Listing Source
-
MLS Number2442543
-
Listing BrokerDebra D White
-
Listing OfficeDebra White R.E. Group, Inc
-
Principal and Interest$1,704 / month
-
Property Taxes$321 / month
-
Homeowners Insurance$82 / month
-
TOTAL$2,107 / month
-
-
based on 20% down($65,000)
-
and a6.85% Interest Rate
-
About:All calculations are estimates only and provided by Mainview LLC. Actual amounts will vary.
-
Sqft (Total)2,054 sqft
-
Sqft (Finished)2,054 sqft
-
Sqft (Unfinished)None
-
Property TypeHouse
-
Sub Type2 Story
-
Bedrooms4 Bedrooms
-
Bathrooms2.5 Bathrooms
-
Lot1.44 Acres Lot
-
Lot Size Sourceassessor
-
Lot #8
-
Project3 Aston Estates
-
Total Stories2 stories
-
Sqft Sourceassessor
-
2025 Property Taxes$3,849 / year
-
No Senior Exemption
-
CountyOkanogan County
-
Parcel #4190030800
-
County WebsiteUnspecified
-
County Parcel MapUnspecified
-
County GIS MapUnspecified
-
AboutCounty links provided by Mainview LLC
-
School DistrictOmak
-
ElementaryBuyer To Verify
-
MiddleBuyer To Verify
-
High SchoolOmak High
-
HOA DuesUnspecified
-
Fees AssessedUnspecified
-
HOA Dues IncludeUnspecified
-
HOA Contact509-670-1680
-
Management Contact
-
Covered2-Car
-
TypesAttached Garage
-
Has GarageYes
-
Nbr of Assigned Spaces2
-
River
-
Year Built1998
-
Home Builderunknown
-
IncludesForced Air
Heat Pump
-
IncludesForced Air
Heat Pump
-
FlooringCeramic Tile
Laminate -
FeaturesBath Off Primary
Double Pane/Storm Window
Walk-In Closet(s)
Water Heater
-
Lot FeaturesPaved
-
Site FeaturesFenced-Partially
Irrigation
Outbuildings
Patio
-
3rd Party Approval Required)No
-
Bank Owned (REO)Yes
-
Complex FHA AvailabilityUnspecified
-
Potential TermsCash Out
Rehab Loan
-
EnergyElectric
-
SewerNone
-
Water SourceCommunity
-
WaterfrontNo
-
Air Conditioning (A/C)Yes
-
Buyer Broker's Compensation0$
-
MLS Area #Area 620
-
Number of Photos23
-
Last Modification TimeWednesday, January 28, 2026 11:12 AM
-
System Listing ID5490439
-
Pending Or Ctg2026-01-28 11:32:41
-
Price Reduction2026-01-14 21:15:41
-
First For Sale2025-10-07 23:28:59
Listing details based on information submitted to the MLS GRID as of Wednesday, January 28, 2026 11:12 AM.
All data is obtained from various
sources and may not have been verified by broker or MLS GRID. Supplied Open House Information is subject to change without notice. All information should be independently reviewed and verified for accuracy. Properties may or may not be listed by the office/agent presenting the information.
View
Sort
Sharing
Pending Inspection
January 27, 2026
$325,000
4 BR
2.5 BA
2,054 SQFT
NWMLS #2442543.
Debra D White,
Debra White R.E. Group, Inc
|
Listing information is provided by the listing agent except as follows: BuilderB indicates
that our system has grouped this listing under a home builder name that doesn't match
the name provided
by the listing broker. DevelopmentD indicates
that our system has grouped this listing under a development name that doesn't match the name provided
by the listing broker.

