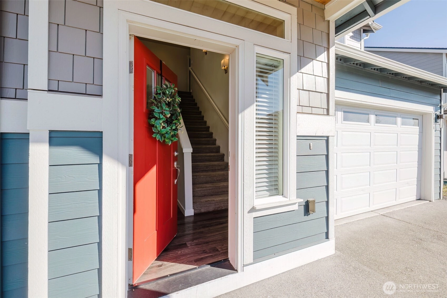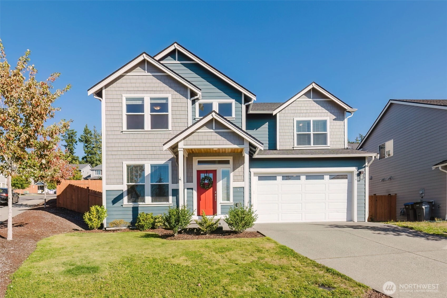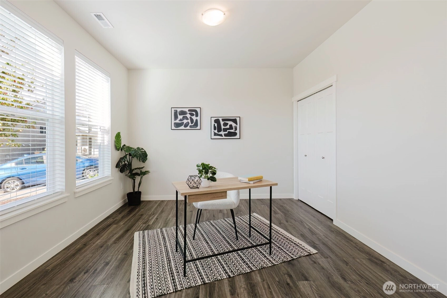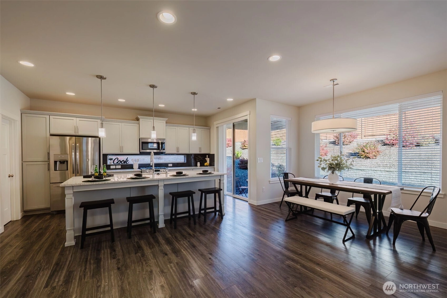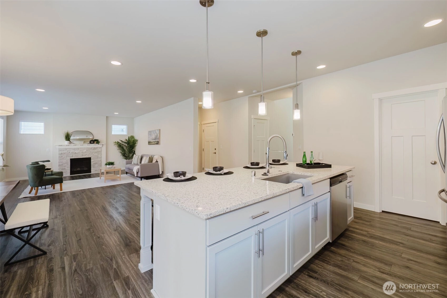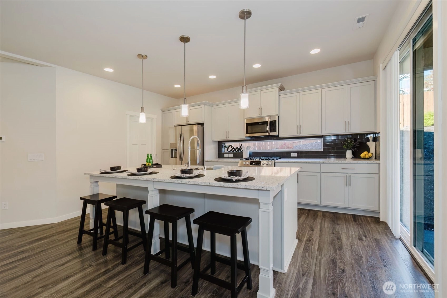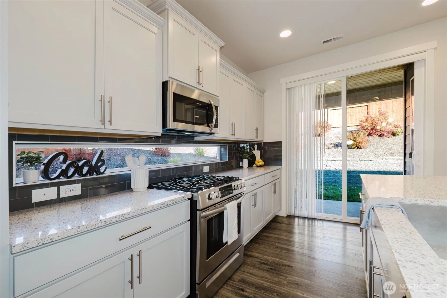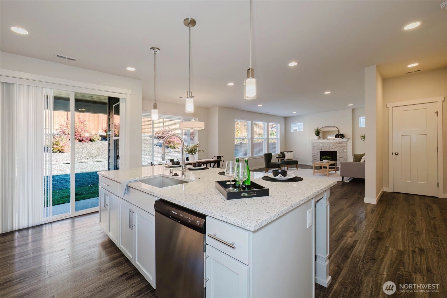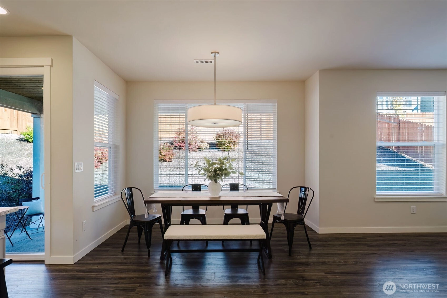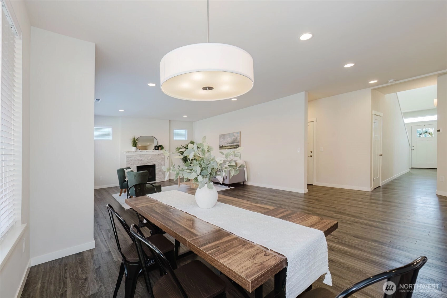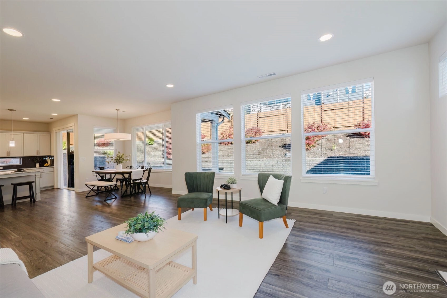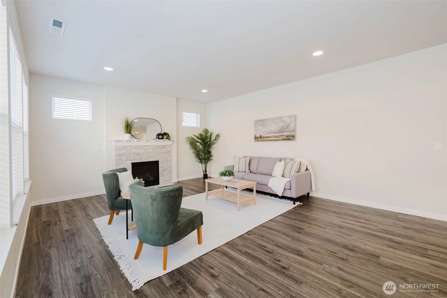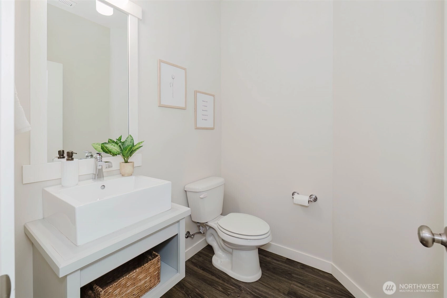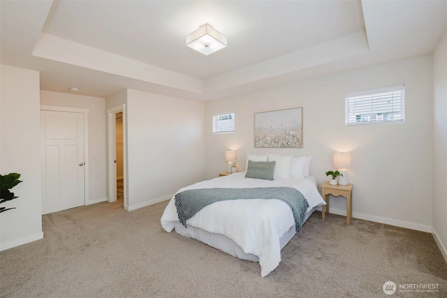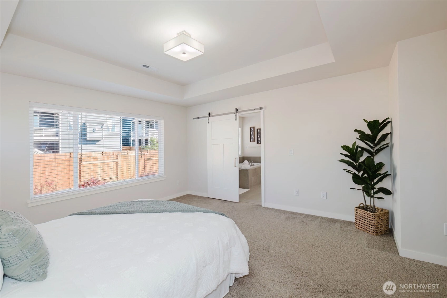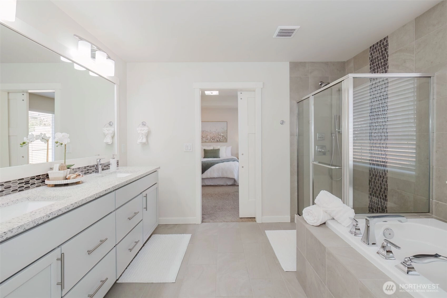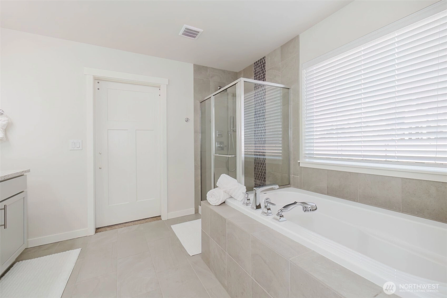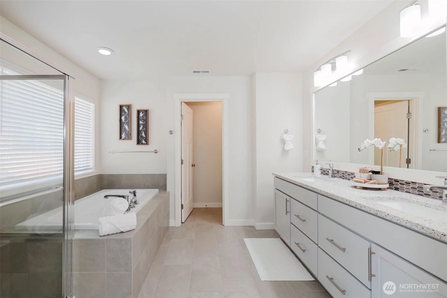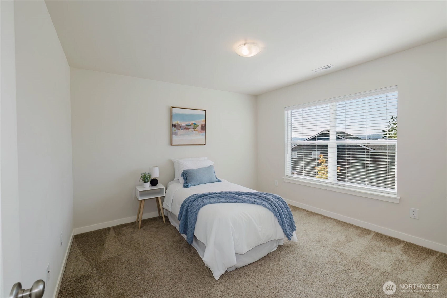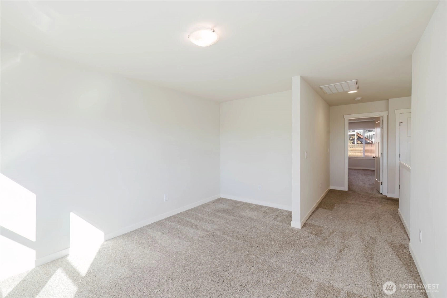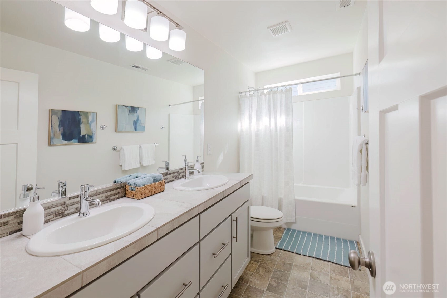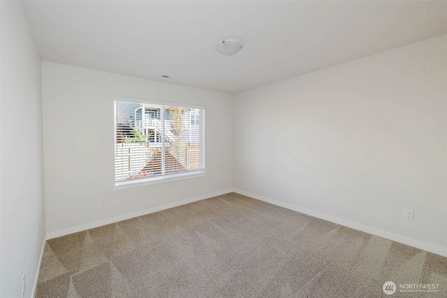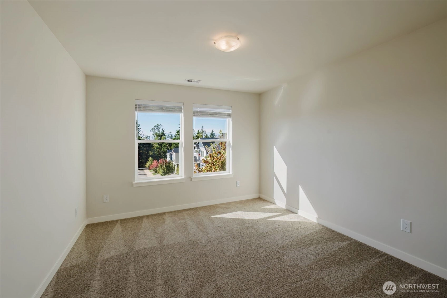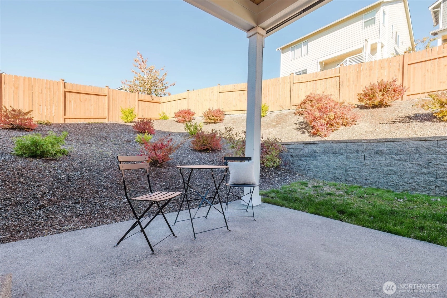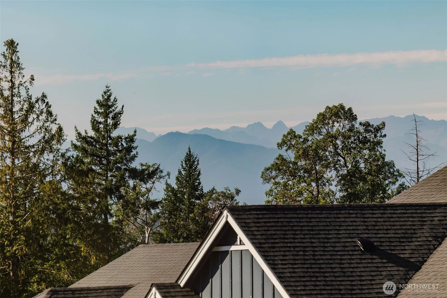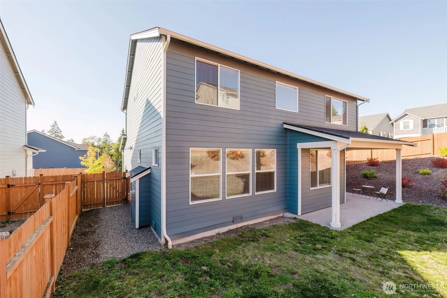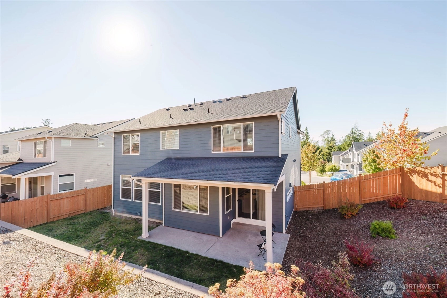- homeHome
- mapHomes For Sale
- Houses Only
- Condos Only
- New Construction
- Waterfront
- Land For Sale
- nature_peopleNeighborhoods
- businessCondo Buildings
Selling with Us
- roofingBuying with Us
About Us
- peopleOur Team
- perm_phone_msgContact Us
- location_cityCity List
- engineeringHome Builder List
- trending_upHome Price Index
- differenceCalculate Value Now
- monitoringAll Stats & Graphs
- starsPopular
- feedArticles
- calculateCalculators
- helpApp Support
- refreshReload App
Version: ...
to
Houses
Townhouses
Condos
Land
Price
to
SQFT
to
Bdrms
to
Baths
to
Lot
to
Yr Built
to
Sold
Listed within...
Listed at least...
Offer Review
New Construction
Waterfront
Short-Sales
REO
Parking
to
Unit Flr
to
Unit Nbr
Types
Listings
Neighborhoods
Complexes
Developments
Cities
Counties
Zip Codes
Neighborhood · Condo · Development
School District
Zip Code
City
County
Builder
Listing Numbers
Broker LAG
Display Settings
Boundary Lines
Labels
View
Sort
For Sale
21 Days Online
$679,000
4 Bedrooms
2.5 Bathrooms
2,612 Sqft House
Built 2019
7,841 Sqft Lot
2-Car Garage
HOA Dues $105 / month
The most desirable Lungren Homes floor plan! Ideally located between both Navy bases, near Hwy access, shopping, and in sought-after CKSD. The light-filled main floor features LVP flooring, a spacious living room with gas fireplace, and a gorgeous kitchen with large island, walk-in pantry, gas range, and quartz counters. Upstairs, the primary suite offers a large walk-in closet, tile-surround soaking tub, and spa-style glass shower. A versatile loft provides a second living space, and the large utility room is upstairs. Tankless water heater, efficient furnace, and fully fenced yard. Community dog park, trails and skatepark nearby. Tour today!
Offer Review
Will review offers when submitted
Listing source NWMLS MLS #
2442548
Listed by
April Felten,
Keller Williams Greater 360
Contact our
Silverdale
Real Estate Lead
SECOND
BDRM
BDRM
BDRM
BDRM
FULL
BATH
BATH
FULL
BATH
BATH
MAIN
½
BATH
Oct 08, 2025
Listed
$679,000
NWMLS #2442548
Aug 06, 2023
Price Reduction arrow_downward
$650,000
NWMLS #2127194
Jul 18, 2023
Price Reduction arrow_downward
$669,000
NWMLS #2127194
Jun 21, 2023
Listed
$699,950
NWMLS #2127194
Jun 03, 2019
Sold
$501,830
-
StatusFor Sale
-
Price$679,000
-
Original PriceSame as current
-
List DateOctober 8, 2025
-
Last Status ChangeOctober 8, 2025
-
Last UpdateOctober 29, 2025
-
Days on Market21 Days
-
Cumulative DOM21 Days
-
$/sqft (Total)$260/sqft
-
$/sqft (Finished)$260/sqft
-
Listing Source
-
MLS Number2442548
-
Listing BrokerApril Felten
-
Listing OfficeKeller Williams Greater 360
-
Principal and Interest$3,559 / month
-
HOA$105 / month
-
Property Taxes$486 / month
-
Homeowners Insurance$137 / month
-
TOTAL$4,287 / month
-
-
based on 20% down($135,800)
-
and a6.85% Interest Rate
-
About:All calculations are estimates only and provided by Mainview LLC. Actual amounts will vary.
-
Sqft (Total)2,612 sqft
-
Sqft (Finished)2,612 sqft
-
Sqft (Unfinished)None
-
Property TypeHouse
-
Sub Type2 Story
-
Bedrooms4 Bedrooms
-
Bathrooms2.5 Bathrooms
-
Lot7,841 sqft Lot
-
Lot Size SourceCounty
-
Lot #Unspecified
-
ProjectWoodbridge
-
Total Stories2 stories
-
BasementNone
-
Sqft SourceCounty
-
2025 Property Taxes$5,835 / year
-
No Senior Exemption
-
CountyKitsap County
-
Parcel #56460000070002
-
County Website
-
County Parcel Map
-
County GIS MapUnspecified
-
AboutCounty links provided by Mainview LLC
-
School DistrictCentral Kitsap #401
-
ElementaryEmerald Heights Elem
-
MiddleRidgetop Middle
-
High SchoolCentral Kitsap High
-
HOA Dues$105 / month
-
Fees AssessedMonthly
-
HOA Dues IncludeUnspecified
-
HOA ContactUnspecified
-
Management Contact
-
Community FeaturesCCRs
Park
Playground
Trail(s)
-
Covered2-Car
-
TypesAttached Garage
-
Has GarageYes
-
Nbr of Assigned Spaces2
-
City
Mountain(s)
Territorial
-
Year Built2019
-
Home BuilderLungren Homes
-
IncludesNone
-
Includes90%+ High Efficiency
Forced Air
-
FlooringCeramic Tile
Vinyl Plank
Carpet -
FeaturesBath Off Primary
Double Pane/Storm Window
Dining Room
Fireplace
High Tech Cabling
Walk-In Closet(s)
Walk-In Pantry
Water Heater
-
Lot FeaturesCorner Lot
Cul-De-Sac
Curbs
Paved
Sidewalk -
Site FeaturesCable TV
Deck
Fenced-Fully
Gas Available
High Speed Internet
Patio
-
IncludedDishwasher(s)
Disposal
Microwave(s)
Refrigerator(s)
Stove(s)/Range(s)
-
3rd Party Approval Required)No
-
Bank Owned (REO)No
-
Complex FHA AvailabilityUnspecified
-
Potential TermsCash Out
Conventional
FHA
VA Loan
-
EnergyElectric
Natural Gas -
SewerSewer Connected
-
Water SourcePublic
-
WaterfrontNo
-
Air Conditioning (A/C)No
-
Buyer Broker's Compensation2.5%
-
MLS Area #Area 147
-
Number of Photos31
-
Last Modification TimeTuesday, October 28, 2025 7:10 PM
-
System Listing ID5490574
-
First For Sale2025-10-08 11:23:09
Listing details based on information submitted to the MLS GRID as of Tuesday, October 28, 2025 7:10 PM.
All data is obtained from various
sources and may not have been verified by broker or MLS GRID. Supplied Open House Information is subject to change without notice. All information should be independently reviewed and verified for accuracy. Properties may or may not be listed by the office/agent presenting the information.
View
Sort
Sharing
For Sale
21 Days Online
$679,000
4 BR
2.5 BA
2,612 SQFT
Offer Review: Anytime
NWMLS #2442548.
April Felten,
Keller Williams Greater 360
|
Listing information is provided by the listing agent except as follows: BuilderB indicates
that our system has grouped this listing under a home builder name that doesn't match
the name provided
by the listing broker. DevelopmentD indicates
that our system has grouped this listing under a development name that doesn't match the name provided
by the listing broker.


