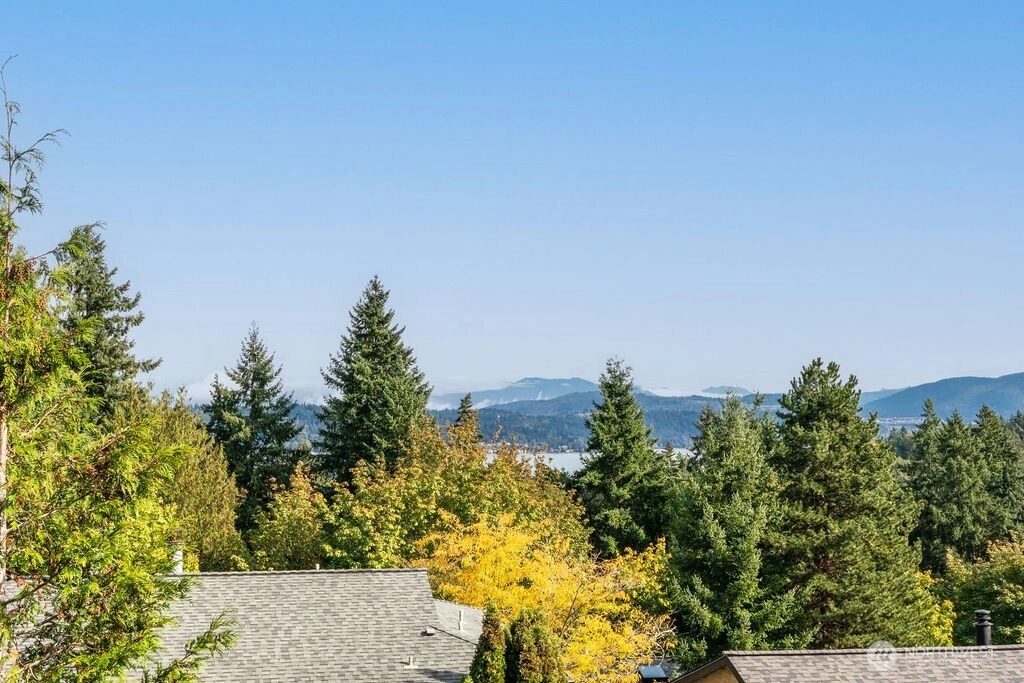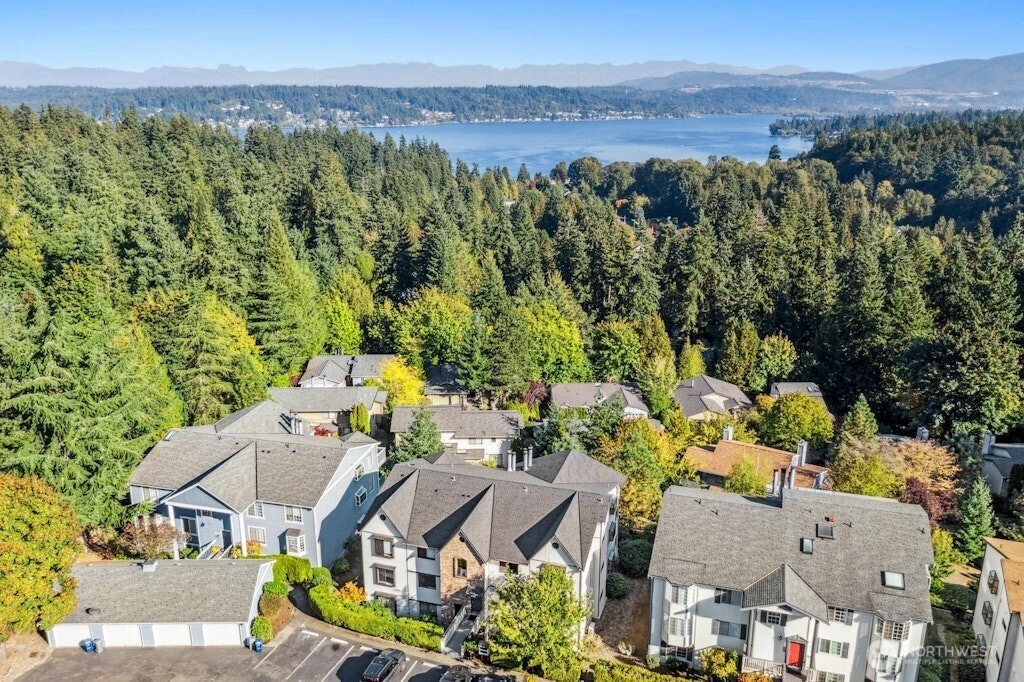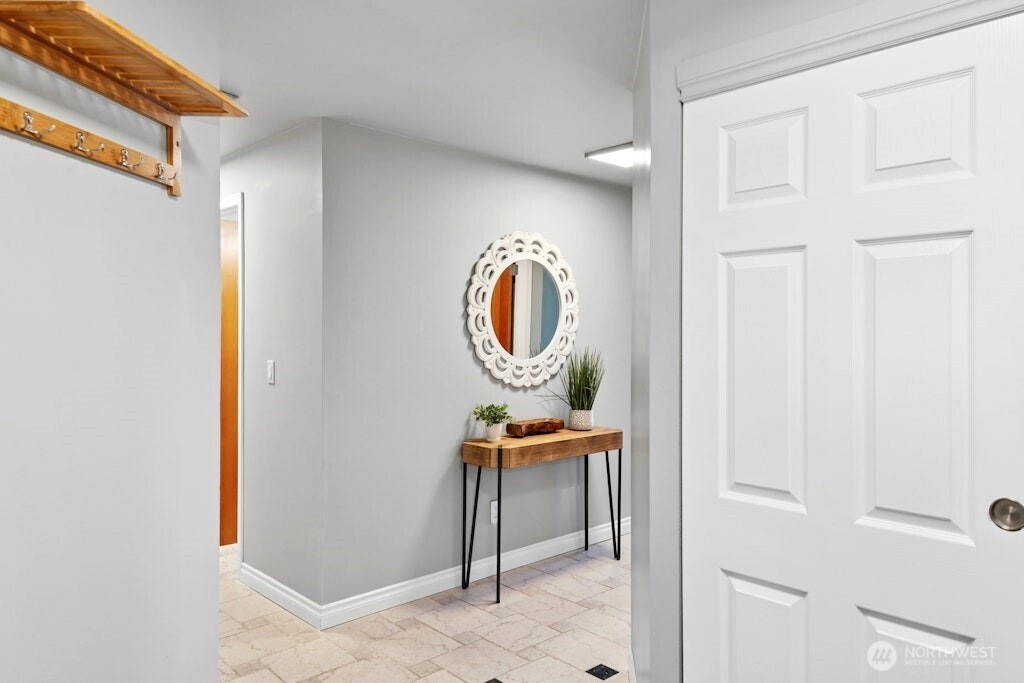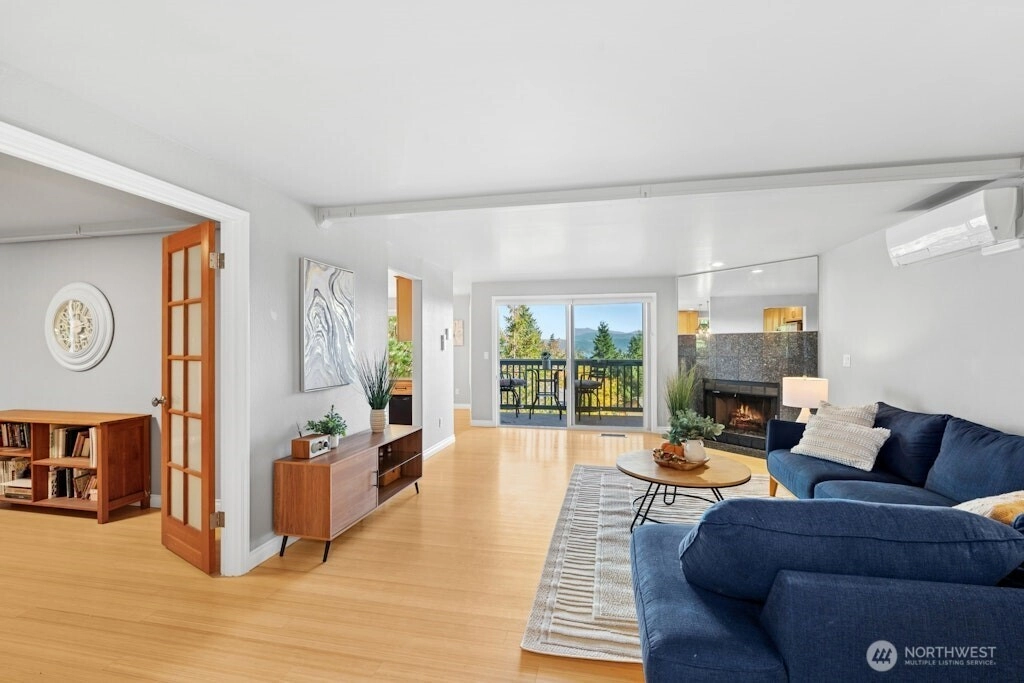- homeHome
- mapHomes For Sale
- Houses Only
- Condos Only
- New Construction
- Waterfront
- Land For Sale
- nature_peopleNeighborhoods
- businessCondo Buildings
Selling with Us
- roofingBuying with Us
About Us
- peopleOur Team
- perm_phone_msgContact Us
- location_cityCity List
- engineeringHome Builder List
- trending_upHome Price Index
- differenceCalculate Value Now
- monitoringAll Stats & Graphs
- starsPopular
- feedArticles
- calculateCalculators
- helpApp Support
- refreshReload App
Version: ...
to
Houses
Townhouses
Condos
Land
Price
to
SQFT
to
Bdrms
to
Baths
to
Lot
to
Yr Built
to
Sold
Listed within...
Listed at least...
Offer Review
New Construction
Waterfront
Short-Sales
REO
Parking
to
Unit Flr
to
Unit Nbr
Types
Listings
Neighborhoods
Complexes
Developments
Cities
Counties
Zip Codes
Neighborhood · Condo · Development
School District
Zip Code
City
County
Builder
Listing Numbers
Broker LAG
Display Settings
Boundary Lines
Labels
View
Sort
Wildridge Park /
#24




































Sold
Closed November 7, 2025
$682,000
2 Bedrooms
1.75 Bathrooms
1,465 Sqft Condo
Unit 24
Floor 2
Built 1983
2 Parking Spaces
HOA Dues $747 / month
SALE HISTORY
List price was $675,000It took 7 days to go pending.
Then 22 days to close at $682,000
Closed at $466/SQFT.
A rare find in Bellevue’s desirable Springridge neighborhood. Wake up to sweeping Lake Sammamish & Cascade Mtn views from this light-filled 2BR+office home featuring an oversized chef’s island kitchen & balcony for your morning coffee. Enjoy 1,450+ sqft of open one-level living w/direct parking access & private garage w/loft storage. Recent updates new quartz counters, carpet, lighting, wine fridge, mini freezer, bamboo floors, Milgard Low-E windows, HD blinds,3-zone mini-split & new water heater. The remodeled primary bath includes heated floors, deep soaking tub & walk-in closet, office can be 3rd BR.Private & surrounded by nature yet mins to DT Bellevue, parks & trails. Top-rated Bellevue schools. Simple living at its finest—must see!
Offer Review Date
This listing's offer review date was Wednesday, October 15, 2025.
Project
Wildridge Park
Listing source NWMLS MLS #
2441397
Listed by
Stella Hu,
Marketplace Sotheby's Intl Rty
Buyer's broker
Paul Oczkewicz,
Virgil Adams Real Estate, Inc.
MAIN
BDRM
BDRM
FULL
BATH
BATH
¾
BATH
Nov 07, 2025
Sold
$682,000
NWMLS #2441397 Annualized 1.6% / yr
Oct 16, 2025
Went Pending
$675,000
NWMLS #2441397
Oct 09, 2025
Listed
$675,000
NWMLS #2441397
Jun 28, 2020
Sold
$626,000
NWMLS #1597339
Annualized 11% / yr
Feb 08, 2012
Sold
$260,000
-
Sale Price$682,000
-
Closing DateNovember 7, 2025
-
Last List Price$675,000
-
Original PriceSame
-
List DateOctober 9, 2025
-
Pending DateOctober 16, 2025
-
Days to go Pending7 days
-
$/sqft (Total)$466/sqft
-
$/sqft (Finished)$466/sqft
-
Listing Source
-
MLS Number2441397
-
Listing BrokerStella Hu
-
Listing OfficeMarketplace Sotheby's Intl Rty
-
Buyer's BrokerPaul Oczkewicz
-
Buyer Broker's FirmVirgil Adams Real Estate, Inc.
-
Principal and Interest$3,575 / month
-
HOA$747 / month
-
Property Taxes$398 / month
-
Homeowners Insurance$138 / month
-
TOTAL$4,858 / month
-
-
based on 20% down($136,400)
-
and a6.85% Interest Rate
-
About:All calculations are estimates only and provided by Mainview LLC. Actual amounts will vary.
-
Unit #24
-
Unit Floor2
-
Sqft (Total)1,465 sqft
-
Sqft (Finished)Unspecified
-
Sqft (Unfinished)None
-
Property TypeCondo
-
Sub TypeCondo (1 Level)
-
Bedrooms2 Bedrooms
-
Bathrooms1.75 Bathrooms
-
Lot SizeUnspecified
-
Lot Size SourceUnspecified
-
ProjectWildridge Park
-
Total Stories1 story
-
Sqft SourceRealist
-
2025 Property Taxes$4,774 / year
-
No Senior Exemption
-
CountyKing County
-
Parcel #9410800320
-
County Website
-
County Parcel Map
-
County GIS Map
-
AboutCounty links provided by Mainview LLC
-
School DistrictBellevue
-
ElementarySpiritridge Elem
-
MiddleTillicum Mid
-
High SchoolSammamish Snr High
-
HOA Dues$747 / month
-
Fees AssessedMonthly
-
HOA Dues IncludeCommon Area Maintenance
Earthquake Insurance
Lawn Service
Security
Snow Removal
Trash -
Pets AllowedSubject to Restrictions
-
HOA ContactUnspecified
-
Management ContactUnspecified
-
Community FeaturesCable TV
High Speed Int Avail
Outside Entry
Trail(s)
-
NameWildridge Park
-
Units in Complex68
-
Units in Building6
-
Stories in Building3
-
TypesIndividual Garage
Off Street
Uncovered -
Has GarageYes
-
Nbr of Assigned Spaces2
-
Parking Space Info24
-
Lake
Mountain(s)
Territorial
-
Year Built1983
-
Home BuilderUnspecified
-
IncludesHeat Pump
-
IncludesHeat Pump
-
FlooringBamboo/Cork
Ceramic Tile
Carpet -
FeaturesCooking-Electric
Dryer-Electric
End Unit
Fireplace
French Doors
Insulated Windows
Primary Bathroom
Walk-In Closet(s)
Washer
Water Heater
-
Lot FeaturesCul-De-Sac
Paved
Sidewalk
-
Bank Owned (REO)No
-
EnergyElectric
-
WaterfrontNo
-
Air Conditioning (A/C)Yes
-
Buyer Broker's Compensation3%
-
MLS Area #Area 530
-
Number of Photos36
-
Last Modification TimeWednesday, January 21, 2026 2:01 PM
-
System Listing ID5491227
-
Closed2025-11-07 13:27:42
-
Pending Or Ctg2025-10-16 09:20:23
-
First For Sale2025-10-09 14:23:59
Listing details based on information submitted to the MLS GRID as of Wednesday, January 21, 2026 2:01 PM.
All data is obtained from various
sources and may not have been verified by broker or MLS GRID. Supplied Open House Information is subject to change without notice. All information should be independently reviewed and verified for accuracy. Properties may or may not be listed by the office/agent presenting the information.
View
Sort
Sharing
Sold
November 7, 2025
$682,000
$675,000
2 BR
1.75 BA
1,465 SQFT
NWMLS #2441397.
Stella Hu,
Marketplace Sotheby's Intl Rty
|
Listing information is provided by the listing agent except as follows: BuilderB indicates
that our system has grouped this listing under a home builder name that doesn't match
the name provided
by the listing broker. DevelopmentD indicates
that our system has grouped this listing under a development name that doesn't match the name provided
by the listing broker.



