- homeHome
- mapHomes For Sale
- Houses Only
- Condos Only
- New Construction
- Waterfront
- Land For Sale
- nature_peopleNeighborhoods
- businessCondo Buildings
Selling with Us
- roofingBuying with Us
About Us
- peopleOur Team
- perm_phone_msgContact Us
- location_cityCity List
- engineeringHome Builder List
- trending_upHome Price Index
- differenceCalculate Value Now
- monitoringAll Stats & Graphs
- starsPopular
- feedArticles
- calculateCalculators
- helpApp Support
- refreshReload App
Version: ...
to
Houses
Townhouses
Condos
Land
Price
to
SQFT
to
Bdrms
to
Baths
to
Lot
to
Yr Built
to
Sold
Listed within...
Listed at least...
Offer Review
New Construction
Waterfront
Short-Sales
REO
Parking
to
Unit Flr
to
Unit Nbr
Types
Listings
Neighborhoods
Complexes
Developments
Cities
Counties
Zip Codes
Neighborhood · Condo · Development
School District
Zip Code
City
County
Builder
Listing Numbers
Broker LAG
Display Settings
Boundary Lines
Labels
View
Sort
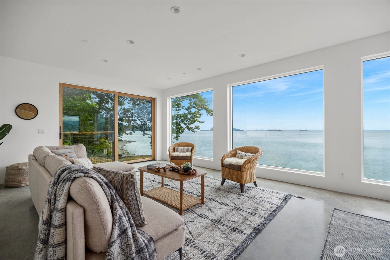
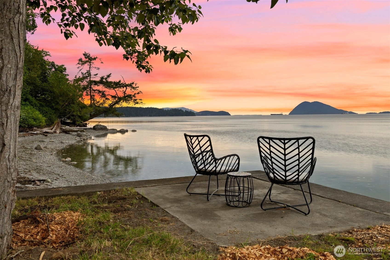
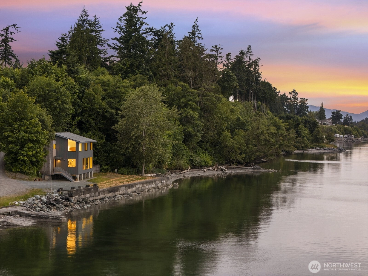
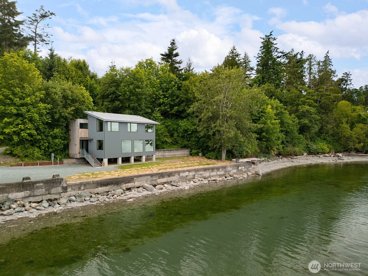
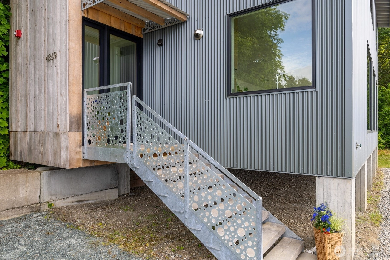
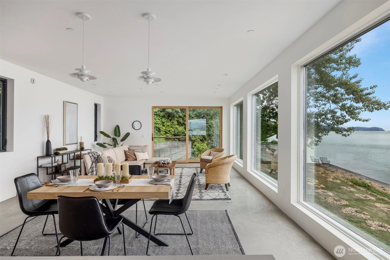
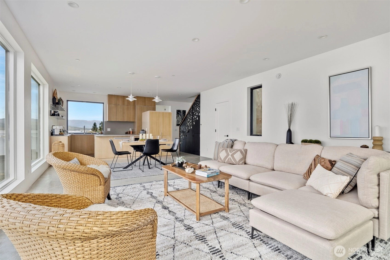
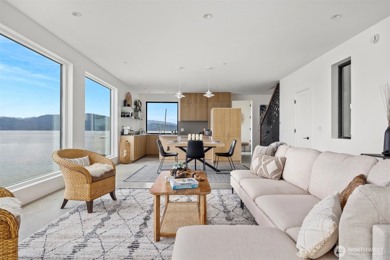
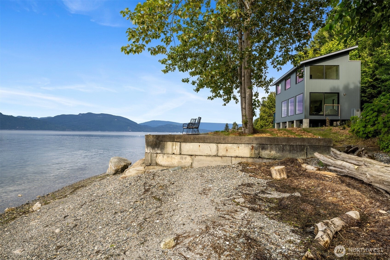
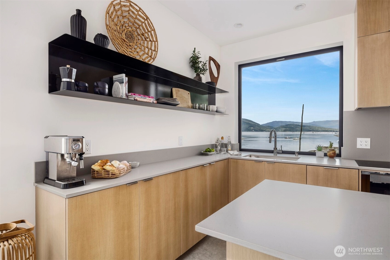
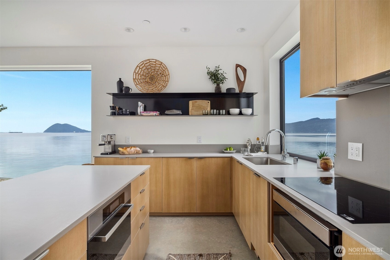
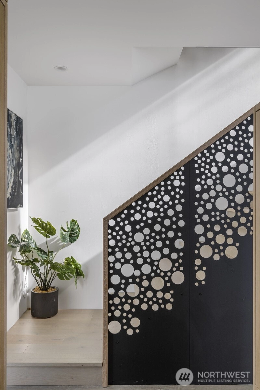
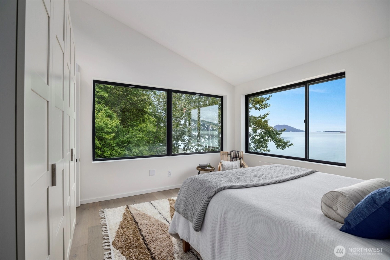
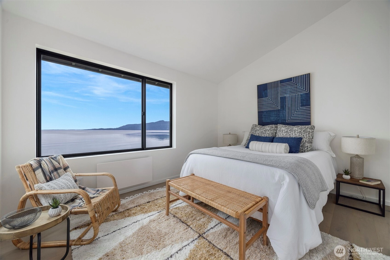
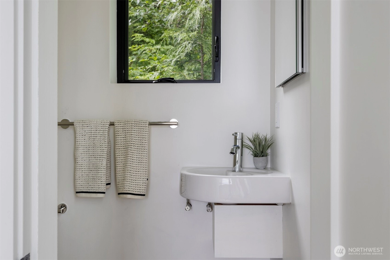
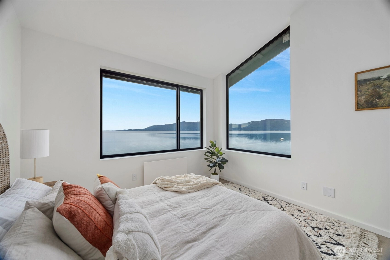
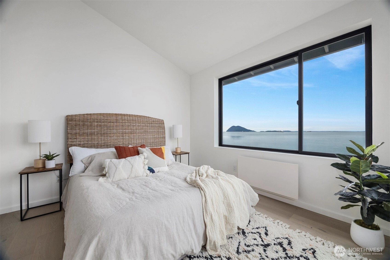
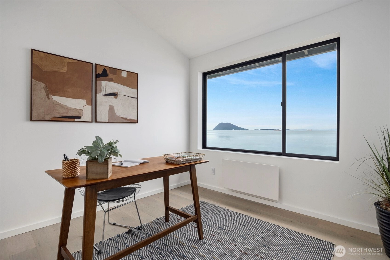
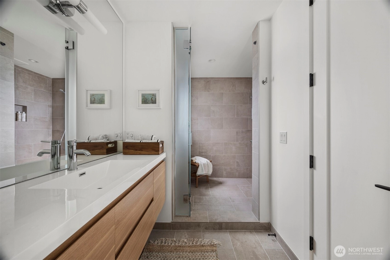
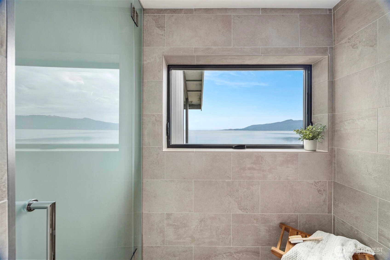
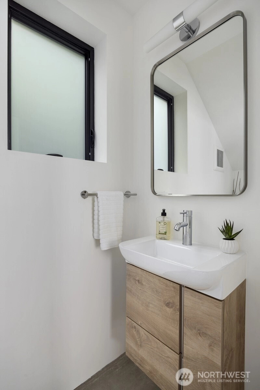
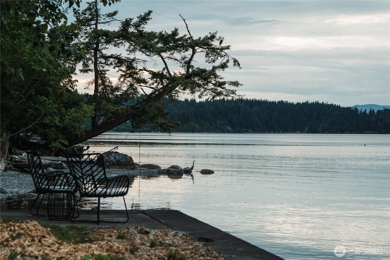
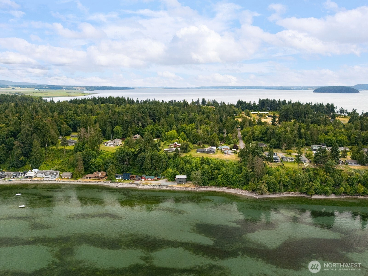
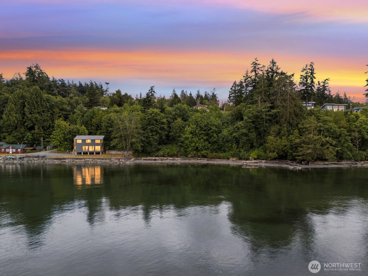
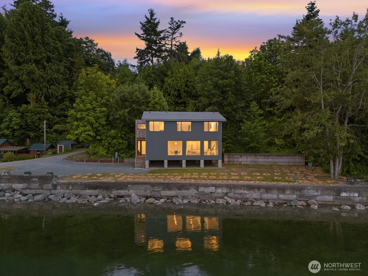
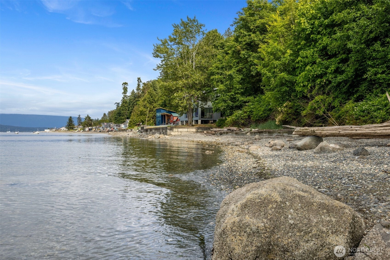
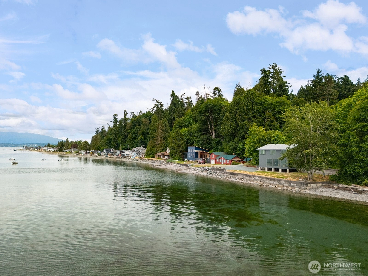
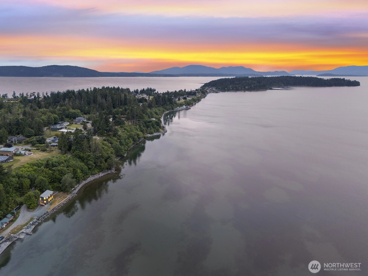
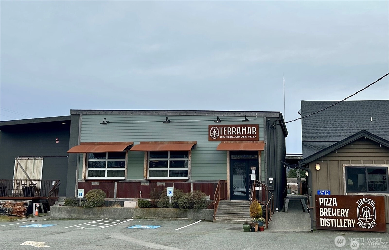
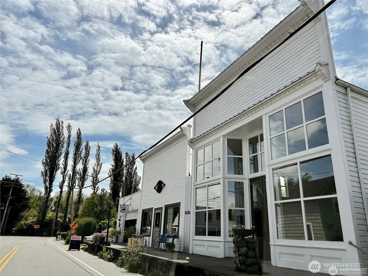
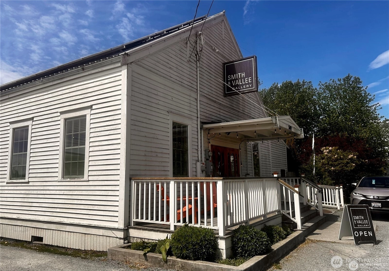
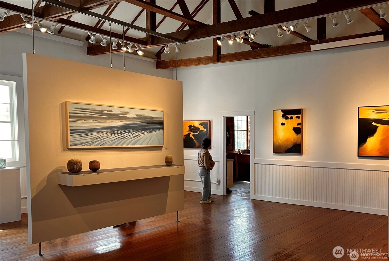
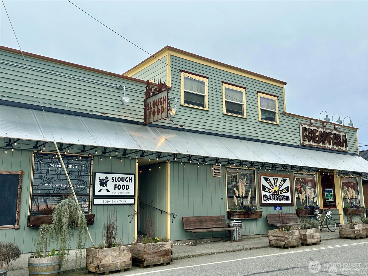
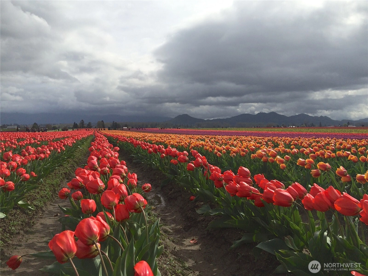
Sold
Closed January 6, 2026
$1,250,000
3 Bedrooms
1.75 Bathrooms
1,486 Sqft House
Waterfront
New Construction
Built 2025
30,928 Sqft Lot
No Garage
SALE HISTORY
List price was $1,325,000It took 41 days to go pending.
Then 47 days to close at $1,250,000
Closed at $841/SQFT.
Attention - NEW PRICE!! Exquisite water views & natural light flood this architect-designed modern home set on 130' of waterfront. Featuring bespoke railings, polished concrete floors, custom cabinetry & gourmet kitchen w/ Mt. Baker views, this property blends unique style & comfort. Every bedroom offers panoramic sunrise views over the bay & the spa-inspired walk-in steam shower is a true retreat. A low-maintenance exterior allows for more time enjoying the flat, sunny yard or relaxing by the water. Direct access to kayaking, clamming & crabbing makes this an outdoor enthusiast’s dream. Just 10 minutes to Edison/Bow restaurants & galleries;1.5 hours from Seattle & no ferry required, this home is the ideal weekend retreat or full time home!
Offer Review
No offer review date was specified
Listing source NWMLS MLS #
2443893
Listed by
Becky Brunk,
Coldwell Banker Bain
Buyer's broker
Jenni Durgin,
Keller Williams Western Realty
Contact our
Bow Waterfront
Real Estate Lead
SECOND
BDRM
BDRM
BDRM
¾
BATH½
BATHMAIN
½
BATH
Jan 06, 2026
Sold
$1,250,000
NWMLS #2443893
Nov 20, 2025
Went Pending Inspection
$1,325,000
NWMLS #2443893
Oct 10, 2025
Listed
$1,325,000
NWMLS #2443893
Aug 20, 2025
Listed
$1,398,000
NWMLS #2423639
Jun 24, 2025
Listed
$1,495,000
NWMLS #2384179
-
Sale Price$1,250,000
-
Closing DateJanuary 6, 2026
-
Last List Price$1,325,000
-
Original PriceSame
-
List DateOctober 10, 2025
-
Pending DateNovember 20, 2025
-
Days to go Pending41 days
-
$/sqft (Total)$841/sqft
-
$/sqft (Finished)$841/sqft
-
Listing Source
-
MLS Number2443893
-
Listing BrokerBecky Brunk
-
Listing OfficeColdwell Banker Bain
-
Buyer's BrokerJenni Durgin
-
Buyer Broker's FirmKeller Williams Western Realty
-
Principal and Interest$6,553 / month
-
Property Taxes$452 / month
-
Homeowners Insurance$242 / month
-
TOTAL$7,247 / month
-
-
based on 20% down($250,000)
-
and a6.85% Interest Rate
-
About:All calculations are estimates only and provided by Mainview LLC. Actual amounts will vary.
-
Sqft (Total)1,486 sqft
-
Sqft (Finished)1,486 sqft
-
Sqft (Unfinished)None
-
Property TypeHouse
-
Sub Type2 Story
-
Bedrooms3 Bedrooms
-
Bathrooms1.75 Bathrooms
-
Lot30,928 sqft Lot
-
Lot Size SourceRealist
-
Lot #Unspecified
-
ProjectUnspecified
-
Total Stories2 stories
-
BasementNone
-
Sqft SourceBlueprints
-
2025 Property Taxes$5,422 / year
-
No Senior Exemption
-
CountySkagit County
-
Parcel #P47134
-
County WebsiteUnspecified
-
County Parcel MapUnspecified
-
County GIS MapUnspecified
-
AboutCounty links provided by Mainview LLC
-
School DistrictBurlington
-
ElementaryBuyer To Verify
-
MiddleBuyer To Verify
-
High SchoolBuyer To Verify
-
WaterfrontYes
-
TypeBayfront
Bulkhead
Ocean Front
Sea
Sound -
Frontage130 Feet
-
HOA DuesUnspecified
-
Fees AssessedUnspecified
-
HOA Dues IncludeUnspecified
-
HOA ContactUnspecified
-
Management ContactUnspecified
-
CoveredUnspecified
-
TypesDriveway
Off Street -
Has GarageNo
-
Bay
Mountain(s)
Ocean
Sea
Sound
-
Year Built2025
-
New ConstructionYes
-
Construction StateUnspecified
-
Home BuilderUnspecified
-
IncludesNone
-
IncludesRadiant
Wall Unit(s)
-
FlooringCeramic Tile
Concrete
Laminate -
FeaturesBath Off Primary
Double Pane/Storm Window
Dining Room
Sprinkler System
Vaulted Ceiling(s)
Water Heater
-
Lot FeaturesDead End Street
Secluded -
Site FeaturesSprinkler System
-
IncludedDishwasher(s)
Refrigerator(s)
See Remarks
Stove(s)/Range(s)
-
Bank Owned (REO)No
-
EnergyElectric
-
SewerSeptic Tank
-
Water SourceCommunity
See Remarks
-
WaterfrontYes
-
Air Conditioning (A/C)No
-
Buyer Broker's Compensation2.5%
-
MLS Area #Area 825
-
Number of Photos34
-
Last Modification TimeWednesday, January 21, 2026 12:28 PM
-
System Listing ID5491890
-
Closed2026-01-06 17:00:44
-
Pending Or Ctg2025-11-20 17:09:54
-
First For Sale2025-10-10 15:58:22
Listing details based on information submitted to the MLS GRID as of Wednesday, January 21, 2026 12:28 PM.
All data is obtained from various
sources and may not have been verified by broker or MLS GRID. Supplied Open House Information is subject to change without notice. All information should be independently reviewed and verified for accuracy. Properties may or may not be listed by the office/agent presenting the information.
View
Sort
Sharing
Sold
January 6, 2026
$1,250,000
$1,325,000
3 BR
1.75 BA
1,486 SQFT
NWMLS #2443893.
Becky Brunk,
Coldwell Banker Bain
|
Listing information is provided by the listing agent except as follows: BuilderB indicates
that our system has grouped this listing under a home builder name that doesn't match
the name provided
by the listing broker. DevelopmentD indicates
that our system has grouped this listing under a development name that doesn't match the name provided
by the listing broker.


