- homeHome
- mapHomes For Sale
- Houses Only
- Condos Only
- New Construction
- Waterfront
- Land For Sale
- nature_peopleNeighborhoods
- businessCondo Buildings
Selling with Us
- roofingBuying with Us
About Us
- peopleOur Team
- perm_phone_msgContact Us
- location_cityCity List
- engineeringHome Builder List
- trending_upHome Price Index
- differenceCalculate Value Now
- monitoringAll Stats & Graphs
- starsPopular
- feedArticles
- calculateCalculators
- helpApp Support
- refreshReload App
Version: ...
to
Houses
Townhouses
Condos
Land
Price
to
SQFT
to
Bdrms
to
Baths
to
Lot
to
Yr Built
to
Sold
Listed within...
Listed at least...
Offer Review
New Construction
Waterfront
Short-Sales
REO
Parking
to
Unit Flr
to
Unit Nbr
Types
Listings
Neighborhoods
Complexes
Developments
Cities
Counties
Zip Codes
Neighborhood · Condo · Development
School District
Zip Code
City
County
Builder
Listing Numbers
Broker LAG
Display Settings
Boundary Lines
Labels
View
Sort
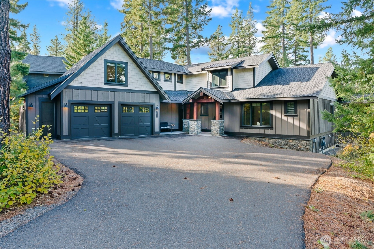
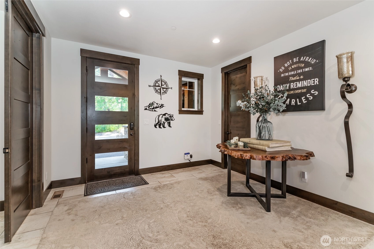
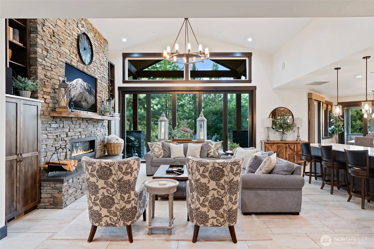
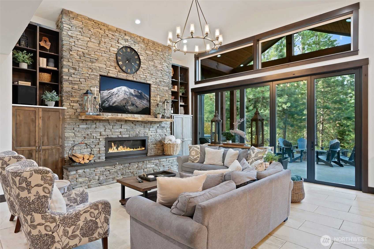
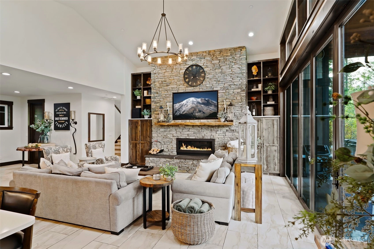
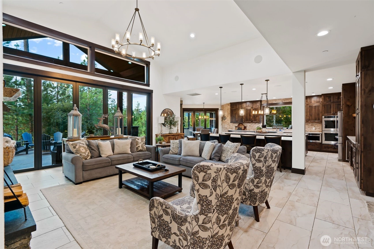
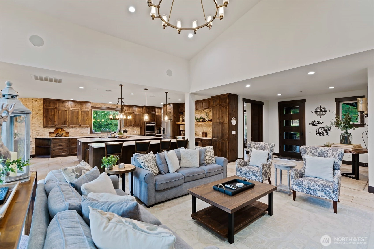
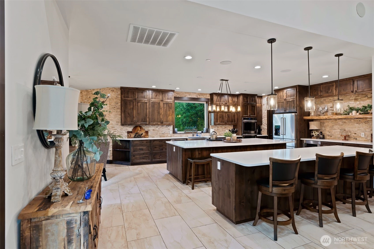
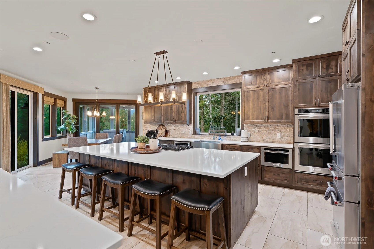
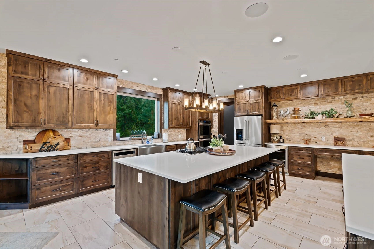
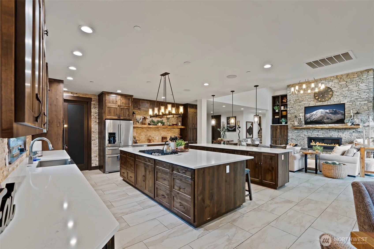
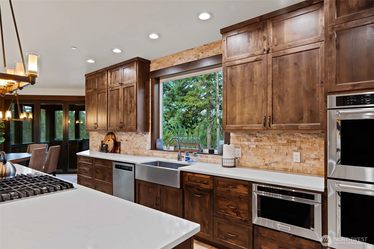
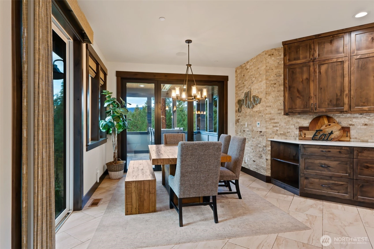
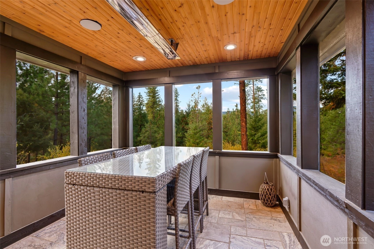
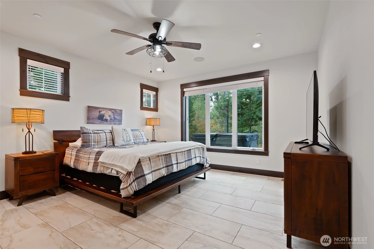
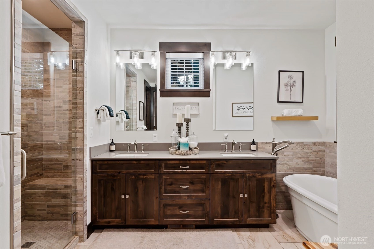
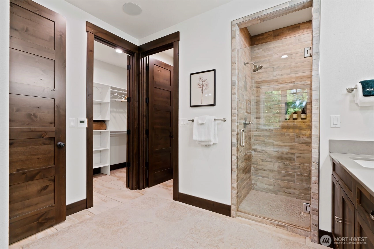
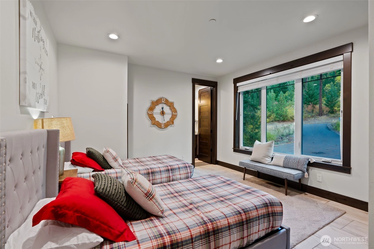
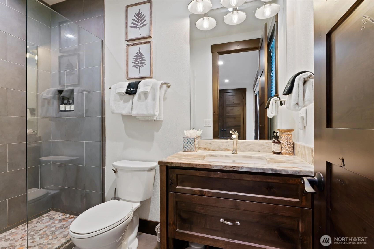
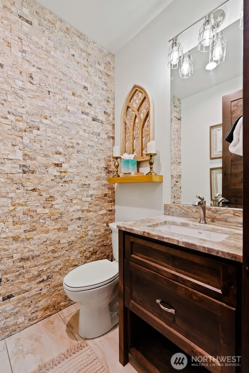
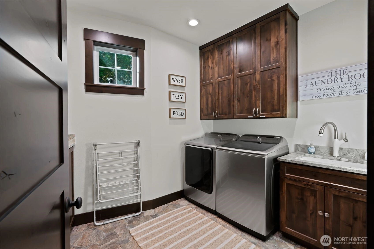
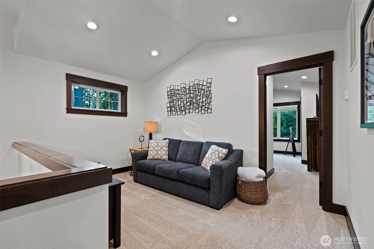
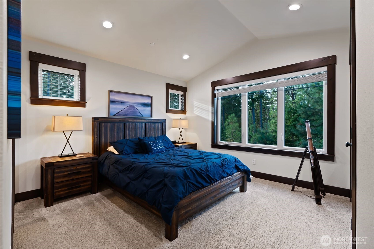
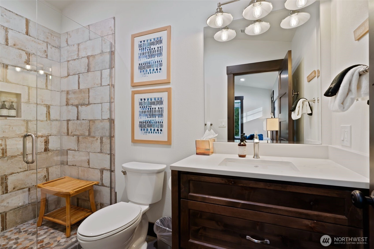
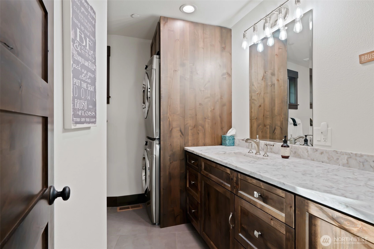
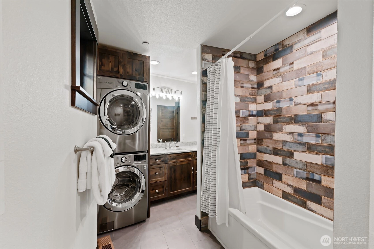
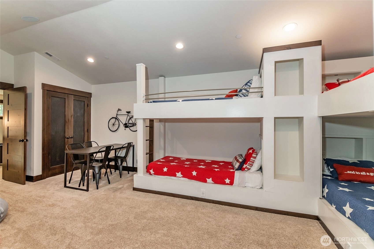
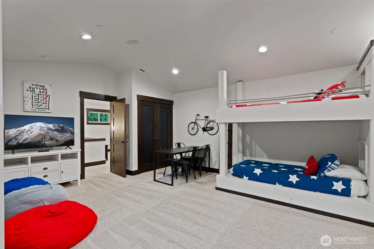
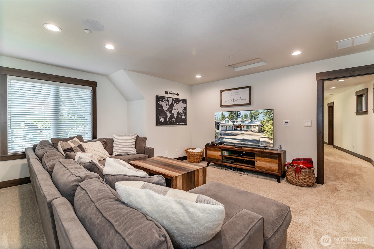
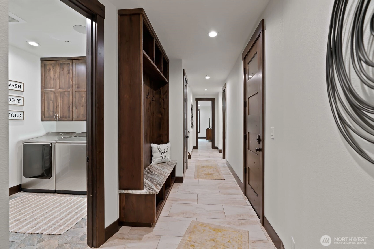
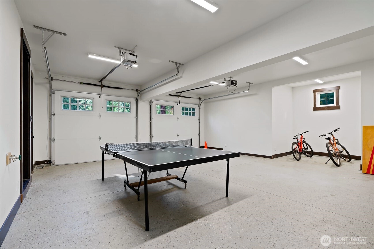
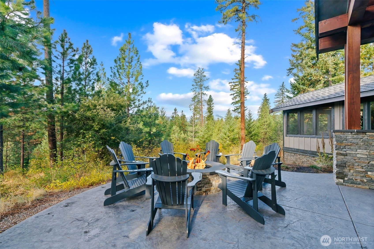
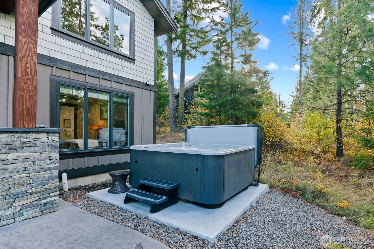
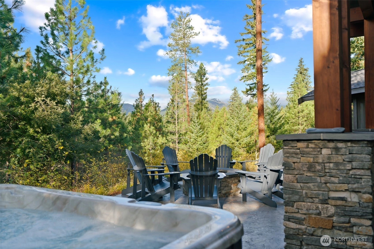
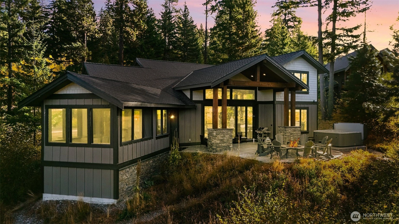
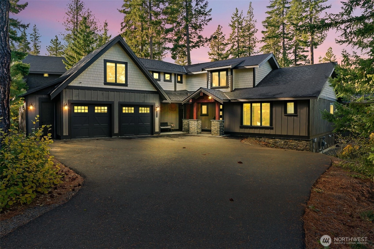
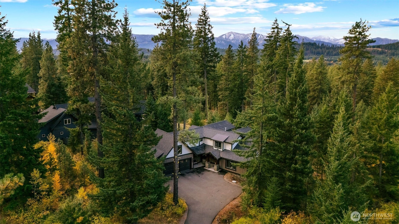
For Sale
86 Days Online
$2,229,000
4 Bedrooms
4 Bathrooms
3,722 Sqft House
Built 2020
22,651 Sqft Lot
2-Car Garage
HOA Dues $200 / month
Experience the perfect balance of mountain serenity and resort luxury in this Suncadia retreat. Thoughtfully designed, this exquisite home invites you to relax, entertain, and enjoy. The gourmet kitchen is a showstopper—featuring double ovens, large center island, and massive dining bar for gatherings. Elegant tile floors & curated furnishings blend sophistication with comfort. Gather in the open-concept living space while taking in captivating mountain views. The primary suite offers a spa-like escape. Soak in the hot tub, nestled among evergreens with few neighbors, you’ll appreciate the privacy and proximity to Nelson farm and lakes, Roslyn and Cle Elum. From golf & pools to scenic trails and vibrant community events Suncadia has it all.
Offer Review
Will review offers when submitted
Listing source NWMLS MLS #
2445722
Listed by
Kitty Wallace,
RE/MAX, The Collective
Marce Barrera, Zillow Inc
Contact our
Cle Elum
Real Estate Lead
SECOND
BDRM
BDRM
FULL
BATH
BATH
¾
BATHMAIN
BDRM
BDRM
FULL
BATH
BATH
¾
BATH½
BATH
Oct 17, 2025
Listed
$2,229,000
NWMLS #2445722
Sep 29, 2021
Sold
$2,100,000
NWMLS #1770367
Annualized 88.3% / yr
Sep 24, 2017
Sold
$165,000
-
StatusFor Sale
-
Price$2,229,000
-
Original PriceSame as current
-
List DateOctober 17, 2025
-
Last Status ChangeOctober 17, 2025
-
Last UpdateDecember 23, 2025
-
Days on Market86 Days
-
Cumulative DOM86 Days
-
$/sqft (Total)$599/sqft
-
$/sqft (Finished)$599/sqft
-
Listing Source
-
MLS Number2445722
-
Listing BrokerKitty Wallace
-
Listing OfficeRE/MAX, The Collective
-
Principal and Interest$11,685 / month
-
HOA$200 / month
-
Property Taxes$925 / month
-
Homeowners Insurance$421 / month
-
TOTAL$13,231 / month
-
-
based on 20% down($445,800)
-
and a6.85% Interest Rate
-
About:All calculations are estimates only and provided by Mainview LLC. Actual amounts will vary.
-
Sqft (Total)3,722 sqft
-
Sqft (Finished)3,722 sqft
-
Sqft (Unfinished)None
-
Property TypeHouse
-
Sub Type2 Story
-
Bedrooms4 Bedrooms
-
Bathrooms4 Bathrooms
-
Lot22,651 sqft Lot
-
Lot Size SourcePublic Record
-
Lot #Unspecified
-
ProjectUnspecified
-
Total Stories2 stories
-
BasementNone
-
Sqft SourceBuilder
-
2025 Property Taxes$11,096 / year
-
No Senior Exemption
-
CountyKittitas County
-
Parcel #951820
-
County WebsiteUnspecified
-
County Parcel MapUnspecified
-
County GIS MapUnspecified
-
AboutCounty links provided by Mainview LLC
-
School DistrictCle Elum-Roslyn
-
ElementaryCle Elum Roslyn Elem
-
MiddleWalter Strom Jnr
-
High SchoolCle Elum Roslyn High
-
HOA Dues$200 / month
-
Fees AssessedMonthly
-
HOA Dues IncludeRoad Maintenance
Security
Snow Removal -
HOA ContactUnspecified
-
Management Contact
-
Community FeaturesAthletic Court
CCRs
Club House
Gated
Golf
Park
Playground
Trail(s)
-
Covered2-Car
-
TypesAttached Garage
-
Has GarageYes
-
Nbr of Assigned Spaces2
-
Mountain(s)
Territorial
-
Year Built2020
-
Home BuilderGuimont Homes Inc.
-
Includes90%+ High Efficiency
-
Includes90%+ High Efficiency
Forced Air
-
FlooringCeramic Tile
Carpet -
FeaturesBath Off Primary
Ceiling Fan(s)
Double Pane/Storm Window
Fireplace
Hot Tub/Spa
Vaulted Ceiling(s)
Walk-In Closet(s)
Walk-In Pantry
Water Heater
Wet Bar
Wine/Beverage Refrigerator
Wired for Generator
-
Lot FeaturesSecluded
-
Site FeaturesHigh Speed Internet
Hot Tub/Spa
Patio
-
IncludedDishwasher(s)
Disposal
Double Oven
Dryer(s)
Microwave(s)
Refrigerator(s)
See Remarks
Washer(s)
-
3rd Party Approval Required)No
-
Bank Owned (REO)No
-
Complex FHA AvailabilityUnspecified
-
Potential TermsCash Out
Conventional
VA Loan
-
EnergyElectric
Natural Gas -
SewerSewer Connected
-
Water SourcePublic
-
WaterfrontNo
-
Air Conditioning (A/C)Yes
-
Buyer Broker's Compensation2.5%
-
MLS Area #Area 948
-
Number of Photos37
-
Last Modification TimeTuesday, December 23, 2025 2:27 PM
-
System Listing ID5493770
-
First For Sale2025-10-17 12:19:32
Listing details based on information submitted to the MLS GRID as of Tuesday, December 23, 2025 2:27 PM.
All data is obtained from various
sources and may not have been verified by broker or MLS GRID. Supplied Open House Information is subject to change without notice. All information should be independently reviewed and verified for accuracy. Properties may or may not be listed by the office/agent presenting the information.
View
Sort
Sharing
For Sale
86 Days Online
$2,229,000
4 BR
4 BA
3,722 SQFT
Offer Review: Anytime
NWMLS #2445722.
Kitty Wallace,
RE/MAX, The Collective
|
Listing information is provided by the listing agent except as follows: BuilderB indicates
that our system has grouped this listing under a home builder name that doesn't match
the name provided
by the listing broker. DevelopmentD indicates
that our system has grouped this listing under a development name that doesn't match the name provided
by the listing broker.


